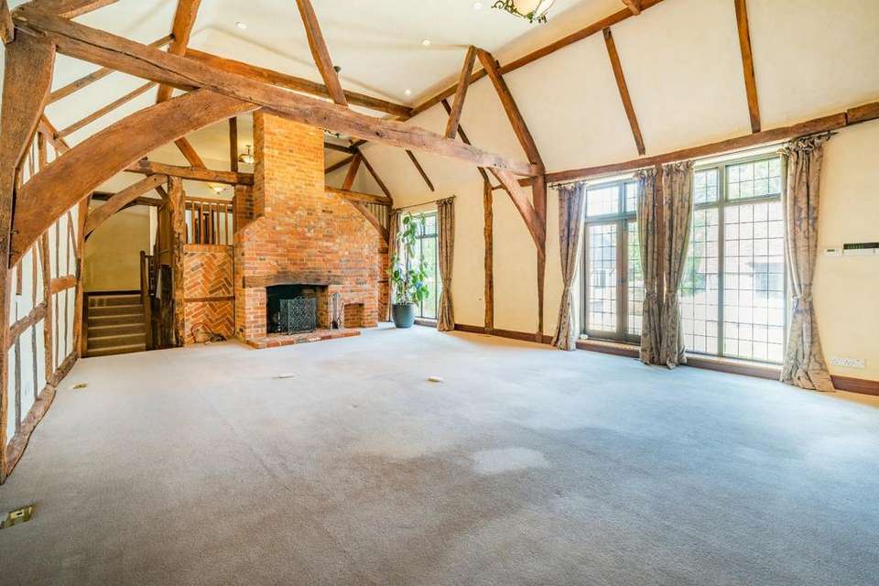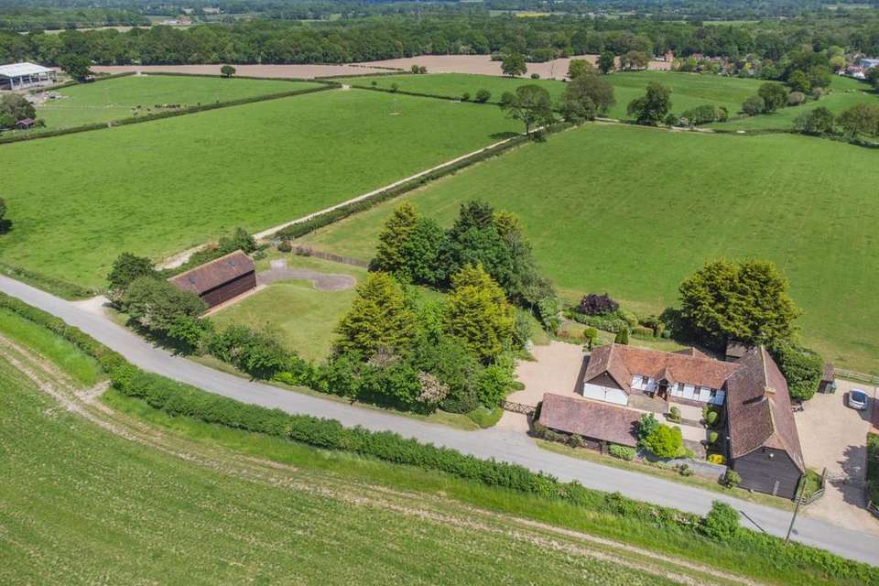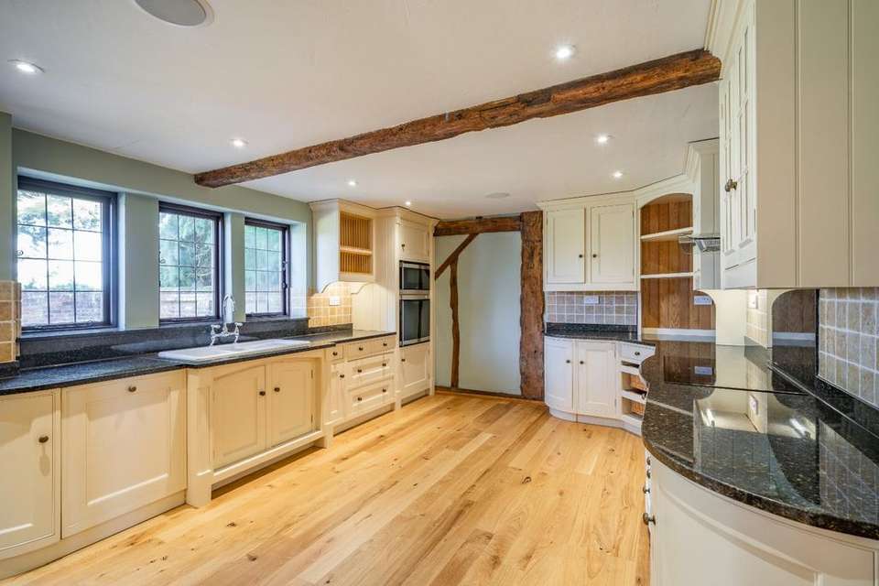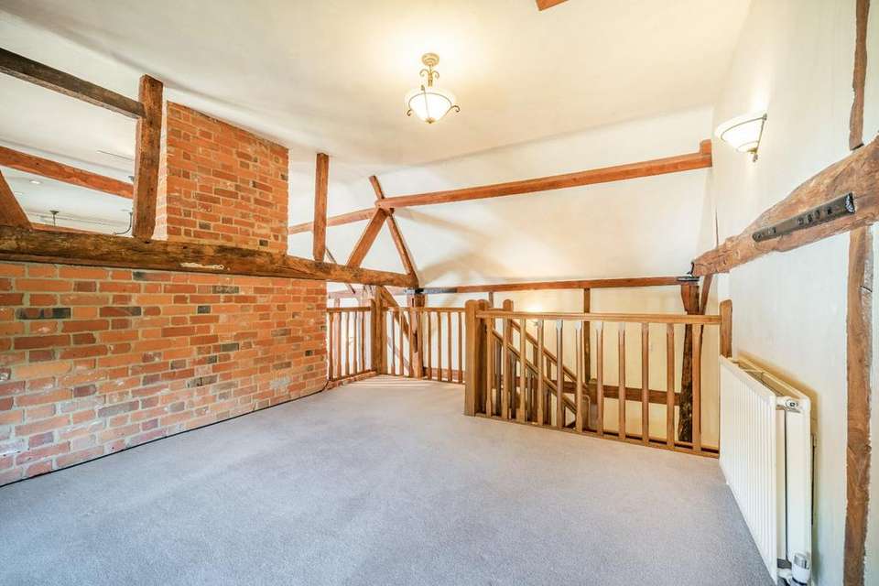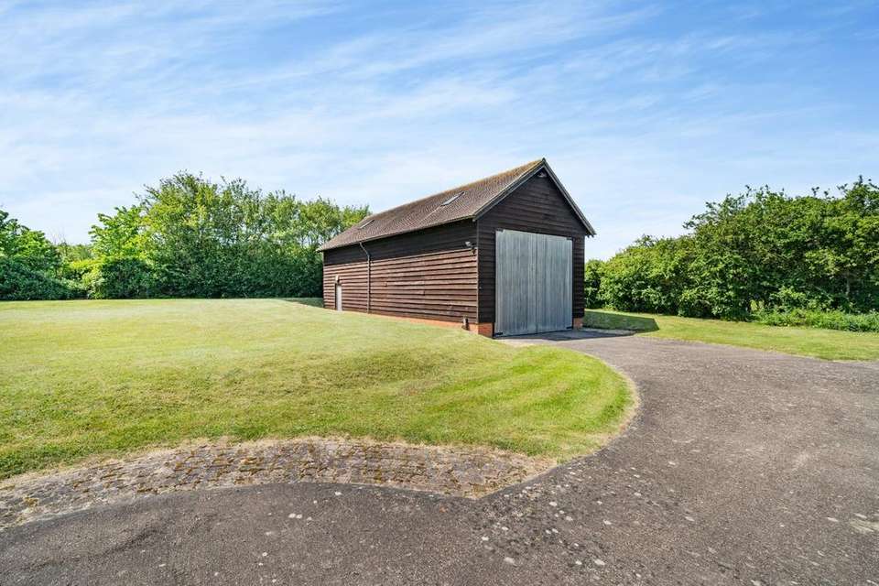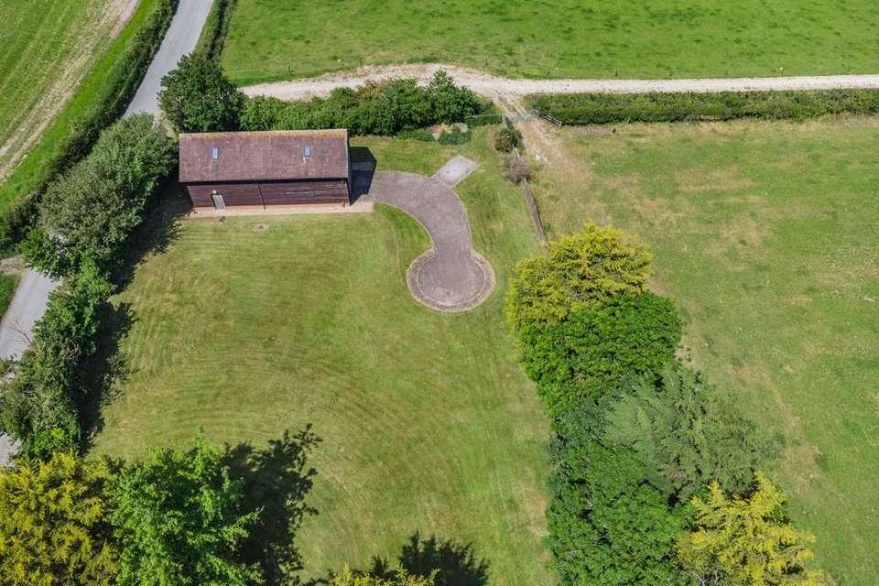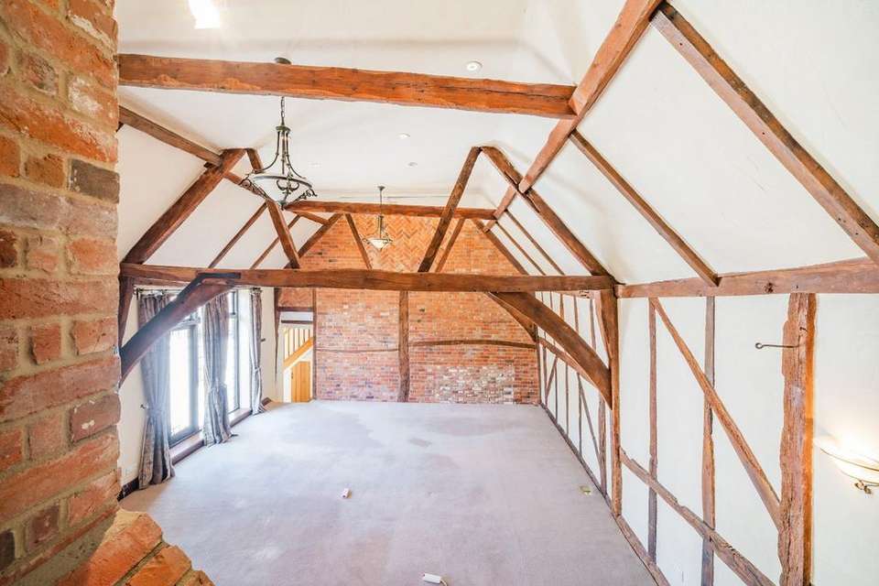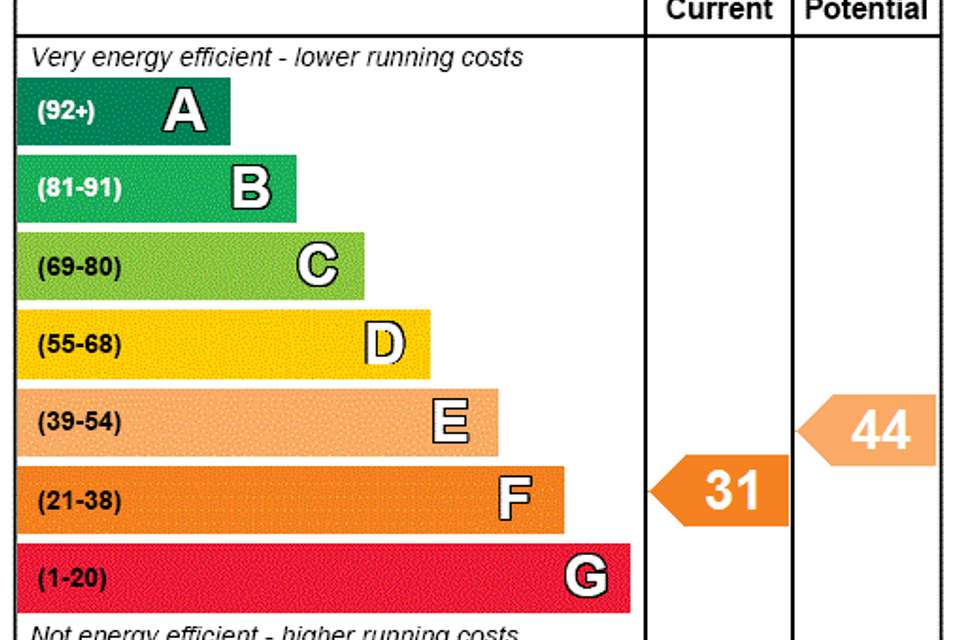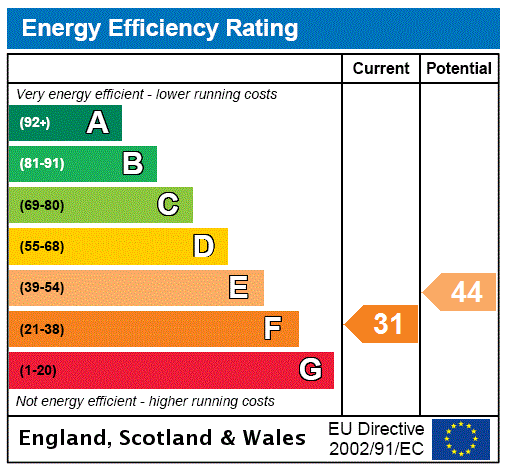5 bedroom detached house for sale
Rotherwick, Hampshiredetached house
bedrooms
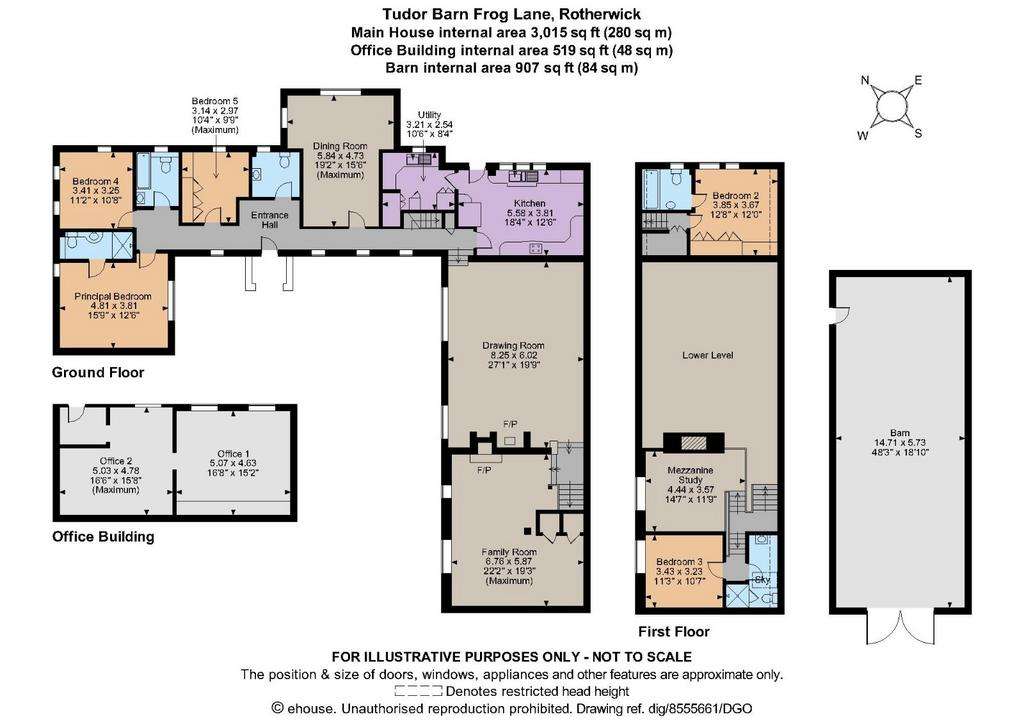
Property photos


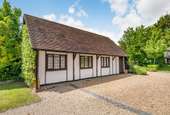
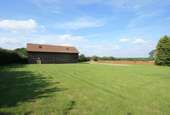
+16
Property description
Believed to date to C18, and with an attractive weather boarded façade, alongside timber framing and white painted infills, Tudor Barn offers just over 3,000 sq ft of characterful accommodation. The impressive drawing room showcases a vaulted ceiling with an oak framework and a brick-built fireplace offers a focal point and a warming ambience in this striking room. A family room and a sitting room offer additional reception spaces, with options to provide a formal dining room, if required. The kitchen is fitted with cabinetry and stone work surfaces with ancillary space provided by an adjoining utility room.
The property offers five bedrooms, with the principal suite, two further bedrooms and a family bathroom on the ground floor of the north-west wing. A further bedroom and a shower room are situated on the upper level above the family room as is the mezzanine study with open timber beams affording glimpses to the rooms below. On the opposing aspect, an additional bedroom is reached via a separate stairway and has a well-appointed bathroom.
The property is approached via five-bar gates onto a gravelled driveway, which extends into a parking area for several cars. The decorative courtyard garden at the front of the property is beautifully designed with a formal styling of clipped box squares, topiary lollipop trees and geometric paving, with a sunny south-west facing aspect. The rear garden has a gate giving access onto a pathway which links to terracing at the rear of the property which has direct access from the kitchen. The gardens are well-stocked with flower beds and selection of shrubs and perennial plants, with spots to sit and enjoy this colourful sanctuary. Beyond the immediate garden, several mature trees form an area of dappled shade and beyond this a large expanse of lawn, an ideal play area for children. The large barn outbuilding, previously a helicopter barn, is sited at the far end of the garden offering options such as a leisure complex or ancillary accommodation, subject to the necessary planning consents. There is also a two office outbuilding providing an excellent facility for home-workers. The gardens amount to about an acre in total.
Rotherwick is a semi-rural village nestled in gently undulating countryside just to the north of the larger village of Hook. There is a village hall, parish church, two public houses and a cricket club. Hook provides commuters with services to London and road users have good access to the A33 and Junction 5 of the M3 motorway for links to major road networks. Hook offers a good range of shopping facilities, including a recently opened Sainsburys, Tesco supermarket, a doctors' surgery, dentists, Post Office and public houses. There is an infant and junior school both rated ‘outstanding’ by Ofsted and independent schools in the vicinity include Lord Wandsworth College, Sherfield and Daneshill Schools. For outdoor pursuits, there are several local parks nearby including Bassetts Mead Country Park and Hartletts Park. Golf at Tylney Park Golf Club is within easy reach.
The property offers five bedrooms, with the principal suite, two further bedrooms and a family bathroom on the ground floor of the north-west wing. A further bedroom and a shower room are situated on the upper level above the family room as is the mezzanine study with open timber beams affording glimpses to the rooms below. On the opposing aspect, an additional bedroom is reached via a separate stairway and has a well-appointed bathroom.
The property is approached via five-bar gates onto a gravelled driveway, which extends into a parking area for several cars. The decorative courtyard garden at the front of the property is beautifully designed with a formal styling of clipped box squares, topiary lollipop trees and geometric paving, with a sunny south-west facing aspect. The rear garden has a gate giving access onto a pathway which links to terracing at the rear of the property which has direct access from the kitchen. The gardens are well-stocked with flower beds and selection of shrubs and perennial plants, with spots to sit and enjoy this colourful sanctuary. Beyond the immediate garden, several mature trees form an area of dappled shade and beyond this a large expanse of lawn, an ideal play area for children. The large barn outbuilding, previously a helicopter barn, is sited at the far end of the garden offering options such as a leisure complex or ancillary accommodation, subject to the necessary planning consents. There is also a two office outbuilding providing an excellent facility for home-workers. The gardens amount to about an acre in total.
Rotherwick is a semi-rural village nestled in gently undulating countryside just to the north of the larger village of Hook. There is a village hall, parish church, two public houses and a cricket club. Hook provides commuters with services to London and road users have good access to the A33 and Junction 5 of the M3 motorway for links to major road networks. Hook offers a good range of shopping facilities, including a recently opened Sainsburys, Tesco supermarket, a doctors' surgery, dentists, Post Office and public houses. There is an infant and junior school both rated ‘outstanding’ by Ofsted and independent schools in the vicinity include Lord Wandsworth College, Sherfield and Daneshill Schools. For outdoor pursuits, there are several local parks nearby including Bassetts Mead Country Park and Hartletts Park. Golf at Tylney Park Golf Club is within easy reach.
Interested in this property?
Council tax
First listed
2 weeks agoEnergy Performance Certificate
Rotherwick, Hampshire
Marketed by
Strutt & Parker - Odiham 82 High Street Odiham RG29 1LPCall agent on 01256 702892
Placebuzz mortgage repayment calculator
Monthly repayment
The Est. Mortgage is for a 25 years repayment mortgage based on a 10% deposit and a 5.5% annual interest. It is only intended as a guide. Make sure you obtain accurate figures from your lender before committing to any mortgage. Your home may be repossessed if you do not keep up repayments on a mortgage.
Rotherwick, Hampshire - Streetview
DISCLAIMER: Property descriptions and related information displayed on this page are marketing materials provided by Strutt & Parker - Odiham. Placebuzz does not warrant or accept any responsibility for the accuracy or completeness of the property descriptions or related information provided here and they do not constitute property particulars. Please contact Strutt & Parker - Odiham for full details and further information.


