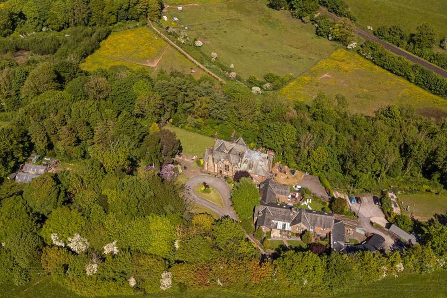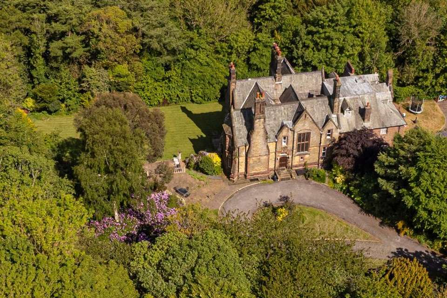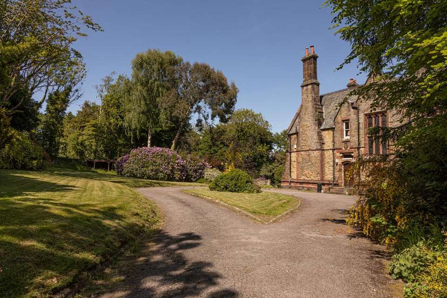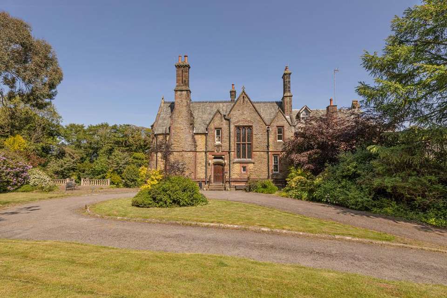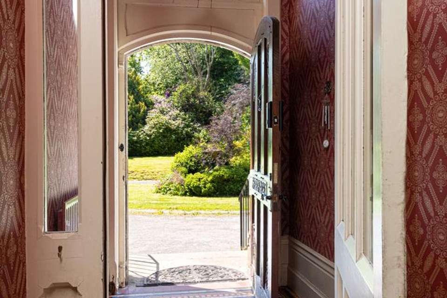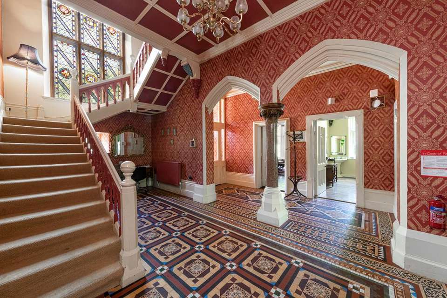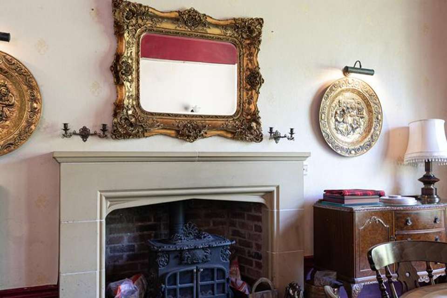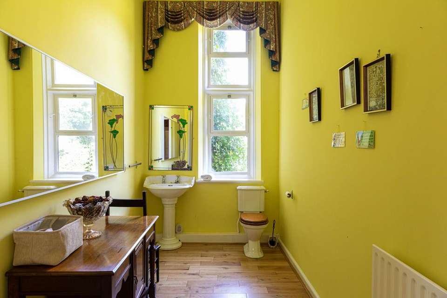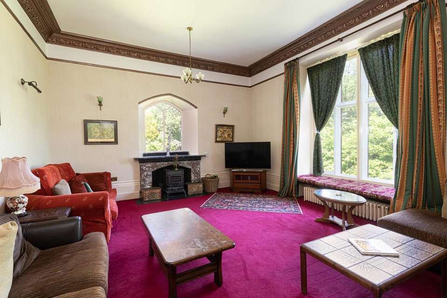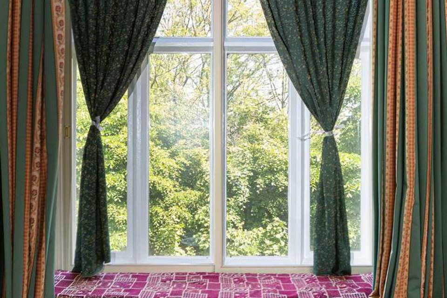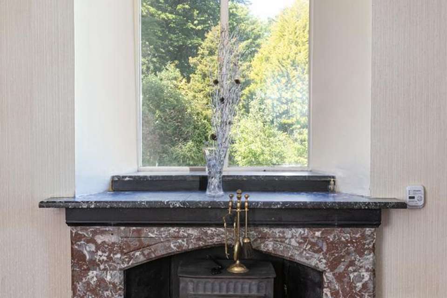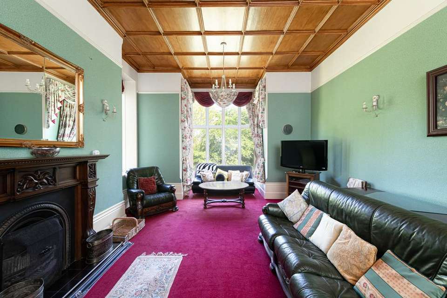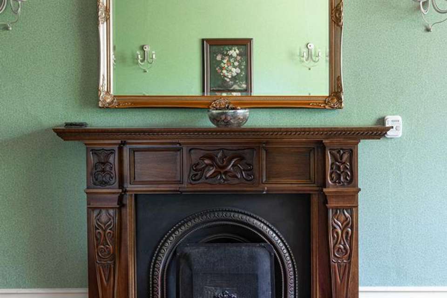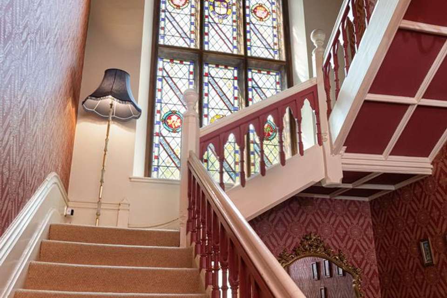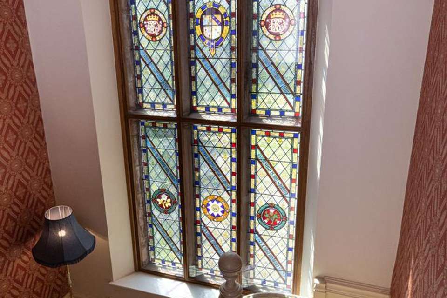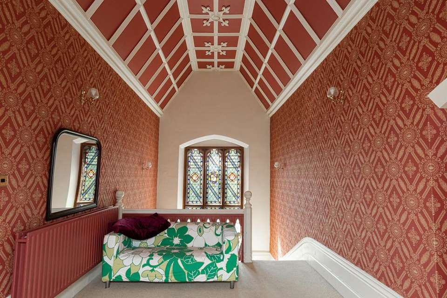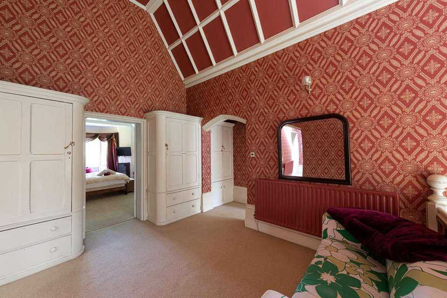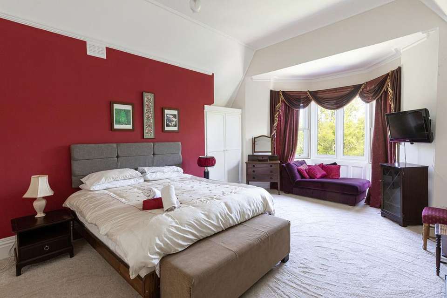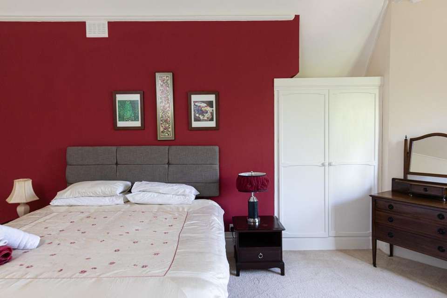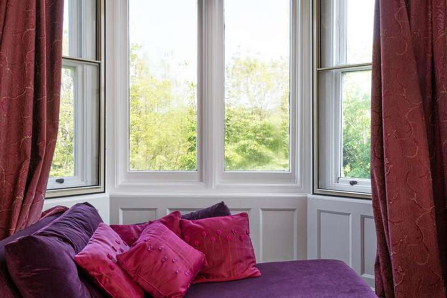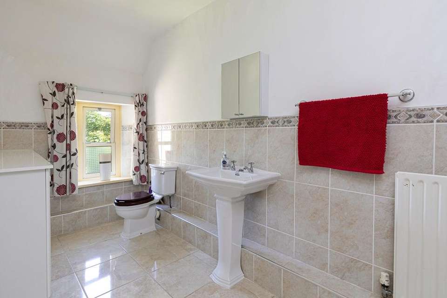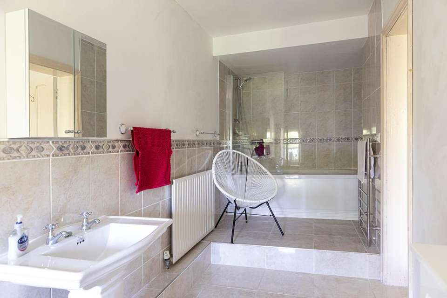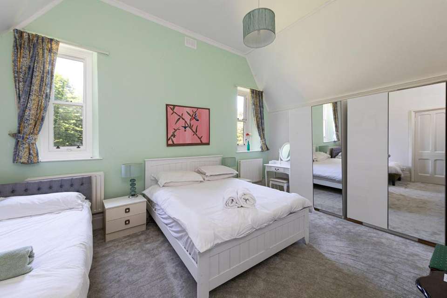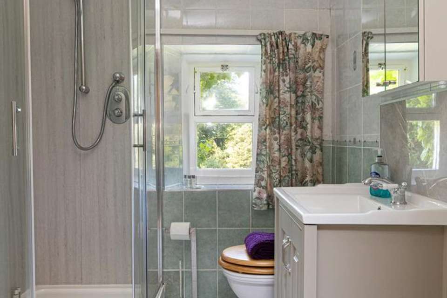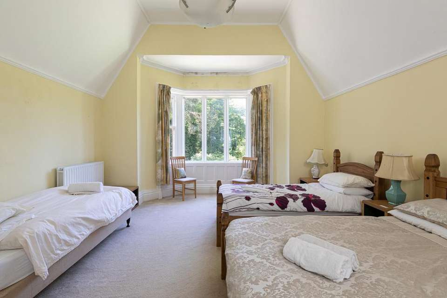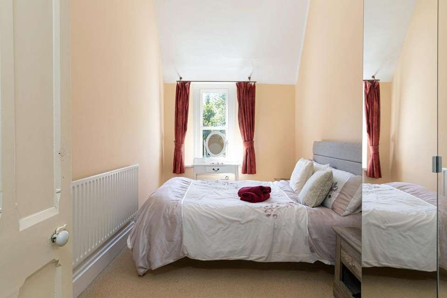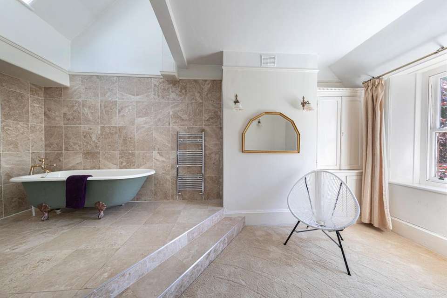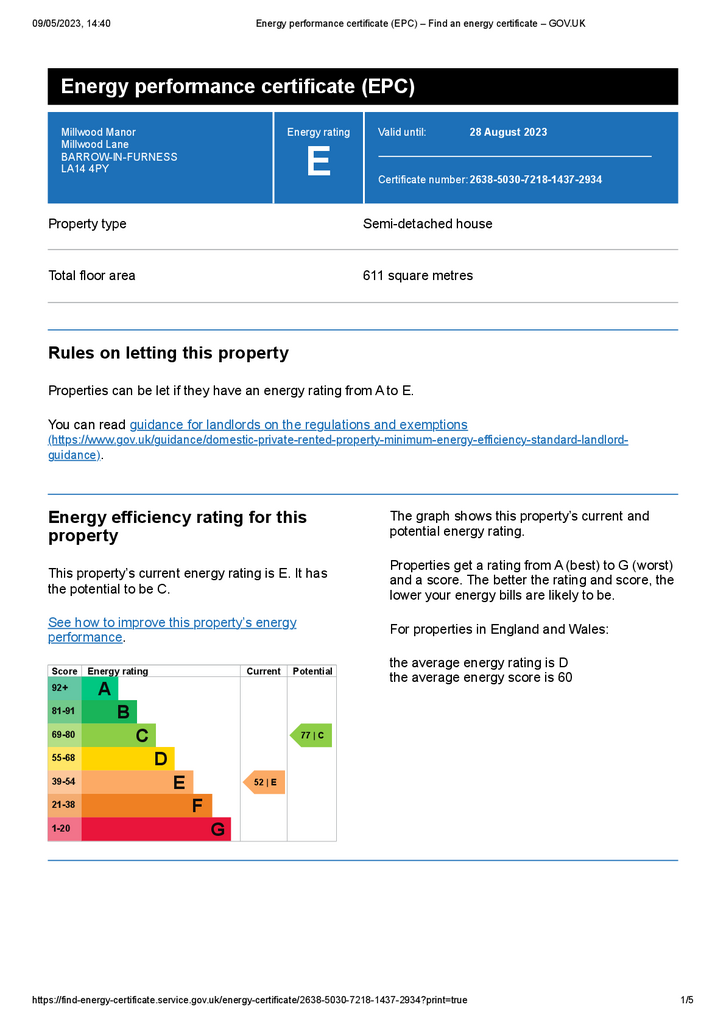4 bedroom character property for sale
Barrow-in-Furness, Cumbria LA14house
bedrooms
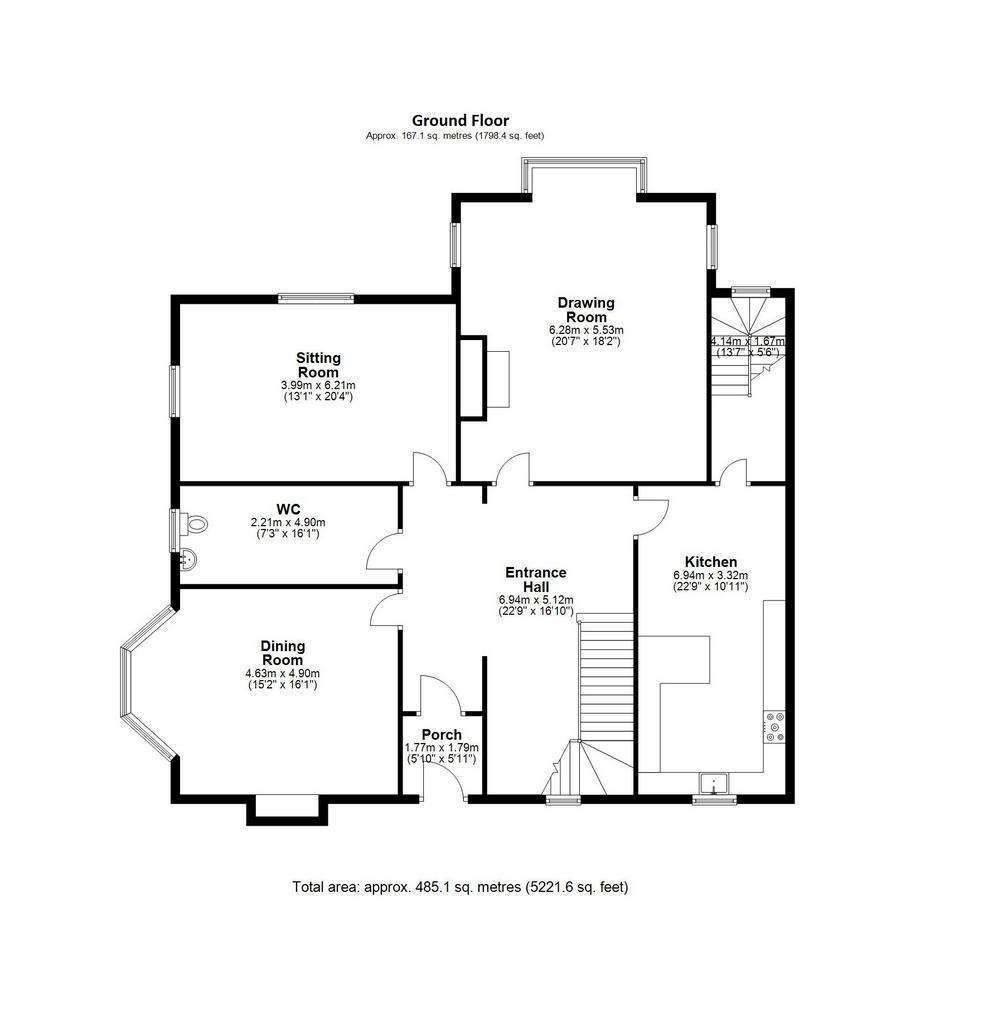
Property photos

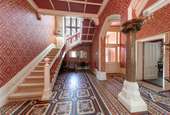
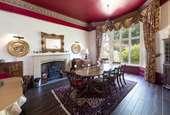
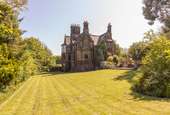
+31
Property description
Accommodation in BriefGround FloorVestibule | Entrance Hall | Drawing Room | Sitting Room | Kitchen | Dining Room | WCFirst FloorPrincipal Bedroom Suite with Dressing Room & Bathroom | Three Further Bedrooms | Bathroom | Shower RoomLower Ground Floor
Utility Room | Boiler Rooms | Store Rooms | Shower RoomExternallyExtensive Gardens | Terraced Patio | Woodland | Driveway & ParkingThe PropertyMillwood Manor is a striking and imposing Grade II Listed property with an abundance of stunning original features. The historic property forms a substantial wing of Millwood which was constructed around 1860 with later alterations and extensions in High Victorian Gothic style. Formerly a private residence, Millwood Manor is currently configured as a successful holiday let. Interested parties may wish to secure a business opportunity, or may prefer to create a wonderful and characterful private home.The accommodation is laid out over three floors. The grand front door opens to a vestibule then onwards to the truly amazing entrance hall. The historic nature of Millwood Manor is on full display, with decorative floor tiling, a marble pillar dividing two elegant arches and stunning stained glass bringing light through a soaring window above the half landing. There are three large reception rooms. The drawing room and sitting room provide space for relaxing, whilst the dining room is perfect for more formal entertaining. Every room has a high ceiling and there are delightful touches such as bay windows, window seats, decorative coving and cornicing, along with feature fireplaces. The kitchen has a country house atmosphere with quality cabinetry designed with traditional style. There is ample storage and workspace, with a Belfast sink and a Rangemaster cooker tucked in a tiled inglenook. There is plenty of space for a table and chairs for casual dining. The ground floor is completed by a useful WC.There are four bedrooms accessed from the spectacular first floor landing, where an eye-catching vaulted ceiling reaches high above. The fabulous principal suite incorporates a vast bedroom with bay window, dressing room and a lovely en-suite bathroom. The three remaining bedrooms offer great flexibility and are served by a bathroom and a separate shower room. The bathroom is a surprising escape, with a luxurious suite and also comfortable relaxing space. The separate shower room adds convenience for large families or visiting parties.The lower ground floor offers a host of further possibilities. A variety of store rooms, along with the boiler room and a utility room cover the full footprint of the house. There is scope to create further accommodation, subject to securing the necessary permissions which could greatly increase the living or sleeping options at Millwood Manor.ExternallyMillwood Manor is nestled in extensive gardens including sweeping lawns, a magical terraced patio and areas of mature woodland, with magnificent vibrant rhododendron and a host of other colourful plant species. The surrounding trees bring shelter and privacy. In all, the property occupies a plot of almost 2 acres.The curving driveway sweeps to the front of the house before looping around a central island, and there is ample parking for several vehicles.
Local Information
Millwood Manor is a fantastic period property nestled in a peaceful, leafy location on the Furness Peninsula in south Cumbria, with easy access to the town of Barrow-In-Furness and Ulverston also close by.There are many activities and attractions available nearby, including historic Furness Abbey and the South Lakes Safari Zoo. The beautiful surrounding countryside is wonderful for outdoor enthusiasts, with places to visit including the inspirational stone circles at Birkrigg Common. The Cumbrian Cistercian Way marks an amazing route of pilgrimage through idyllic South Cumbria. Other local excursions include the extraordinary Manjushri Kadampa Meditation Centre and nature reserves at Foulney Island and South Walney.
A short drive north leads into the Lake District National Park. Coniston Water, the Lakeside and Haverthwaite Railway, the Aquarium of the Lakes and steam boat cruises on Windermere all make for fantastic days out, whilst a short drive east leads to the Arnside & Silverdale AONB.
Barrow-In-Furness is close by with a wide range of amenities and Ulverston provides further alternatives whilst the market town of Kendal is further afield with a wider range of cultural opportunities and professional services. The historic village of Cartmel is a short drive away and is home to the Michelin-starred restaurant L’Enclume along with a variety of other highly rated dining opportunities.
For schooling there are primary schools and a secondary school in Barrow-in-Furness, along with a good choice of other schools in the surrounding area. There are train links from Barrow-in-Furness with local trains to Carlisle or Lancaster and Manchester Airport for onward travel to all national centres.
Approximate Mileages
Barrow-in-Furness Town Centre 2.9 miles | Ulverston 6.7 miles | Bowness-on-Windermere 22.5 miles | Cartmel 23.4 miles | M6 Junction 36 30.2 miles | Kendal 31.2 milesServices
Mains electricity and water. Drainage to septic tank. Oil-fired central heating.Wayleaves, Easements & Rights of Way
The property is being sold subject to all existing wayleaves, easements and rights of way, whether or not specified within the sales particulars.Agents Note to Purchasers
We strive to ensure all property details are accurate, however, they are not to be relied upon as statements of representation or fact and do not constitute or form part of an offer or any contract. All measurements and floor plans have been prepared as a guide only. All services, systems and appliances listed in the details have not been tested by us and no guarantee is given to their operating ability or efficiency. Please be advised that some information may be awaiting vendor approval.Submitting an Offer
Please note that all offers will require financial verification including mortgage agreement in principle, proof of deposit funds, proof of available cash and full chain details including selling agents and solicitors down the chain. To comply with Money Laundering Regulations, we require proof of identification from all buyers before acceptance letters are sent and solicitors can be instructed.
Utility Room | Boiler Rooms | Store Rooms | Shower RoomExternallyExtensive Gardens | Terraced Patio | Woodland | Driveway & ParkingThe PropertyMillwood Manor is a striking and imposing Grade II Listed property with an abundance of stunning original features. The historic property forms a substantial wing of Millwood which was constructed around 1860 with later alterations and extensions in High Victorian Gothic style. Formerly a private residence, Millwood Manor is currently configured as a successful holiday let. Interested parties may wish to secure a business opportunity, or may prefer to create a wonderful and characterful private home.The accommodation is laid out over three floors. The grand front door opens to a vestibule then onwards to the truly amazing entrance hall. The historic nature of Millwood Manor is on full display, with decorative floor tiling, a marble pillar dividing two elegant arches and stunning stained glass bringing light through a soaring window above the half landing. There are three large reception rooms. The drawing room and sitting room provide space for relaxing, whilst the dining room is perfect for more formal entertaining. Every room has a high ceiling and there are delightful touches such as bay windows, window seats, decorative coving and cornicing, along with feature fireplaces. The kitchen has a country house atmosphere with quality cabinetry designed with traditional style. There is ample storage and workspace, with a Belfast sink and a Rangemaster cooker tucked in a tiled inglenook. There is plenty of space for a table and chairs for casual dining. The ground floor is completed by a useful WC.There are four bedrooms accessed from the spectacular first floor landing, where an eye-catching vaulted ceiling reaches high above. The fabulous principal suite incorporates a vast bedroom with bay window, dressing room and a lovely en-suite bathroom. The three remaining bedrooms offer great flexibility and are served by a bathroom and a separate shower room. The bathroom is a surprising escape, with a luxurious suite and also comfortable relaxing space. The separate shower room adds convenience for large families or visiting parties.The lower ground floor offers a host of further possibilities. A variety of store rooms, along with the boiler room and a utility room cover the full footprint of the house. There is scope to create further accommodation, subject to securing the necessary permissions which could greatly increase the living or sleeping options at Millwood Manor.ExternallyMillwood Manor is nestled in extensive gardens including sweeping lawns, a magical terraced patio and areas of mature woodland, with magnificent vibrant rhododendron and a host of other colourful plant species. The surrounding trees bring shelter and privacy. In all, the property occupies a plot of almost 2 acres.The curving driveway sweeps to the front of the house before looping around a central island, and there is ample parking for several vehicles.
Local Information
Millwood Manor is a fantastic period property nestled in a peaceful, leafy location on the Furness Peninsula in south Cumbria, with easy access to the town of Barrow-In-Furness and Ulverston also close by.There are many activities and attractions available nearby, including historic Furness Abbey and the South Lakes Safari Zoo. The beautiful surrounding countryside is wonderful for outdoor enthusiasts, with places to visit including the inspirational stone circles at Birkrigg Common. The Cumbrian Cistercian Way marks an amazing route of pilgrimage through idyllic South Cumbria. Other local excursions include the extraordinary Manjushri Kadampa Meditation Centre and nature reserves at Foulney Island and South Walney.
A short drive north leads into the Lake District National Park. Coniston Water, the Lakeside and Haverthwaite Railway, the Aquarium of the Lakes and steam boat cruises on Windermere all make for fantastic days out, whilst a short drive east leads to the Arnside & Silverdale AONB.
Barrow-In-Furness is close by with a wide range of amenities and Ulverston provides further alternatives whilst the market town of Kendal is further afield with a wider range of cultural opportunities and professional services. The historic village of Cartmel is a short drive away and is home to the Michelin-starred restaurant L’Enclume along with a variety of other highly rated dining opportunities.
For schooling there are primary schools and a secondary school in Barrow-in-Furness, along with a good choice of other schools in the surrounding area. There are train links from Barrow-in-Furness with local trains to Carlisle or Lancaster and Manchester Airport for onward travel to all national centres.
Approximate Mileages
Barrow-in-Furness Town Centre 2.9 miles | Ulverston 6.7 miles | Bowness-on-Windermere 22.5 miles | Cartmel 23.4 miles | M6 Junction 36 30.2 miles | Kendal 31.2 milesServices
Mains electricity and water. Drainage to septic tank. Oil-fired central heating.Wayleaves, Easements & Rights of Way
The property is being sold subject to all existing wayleaves, easements and rights of way, whether or not specified within the sales particulars.Agents Note to Purchasers
We strive to ensure all property details are accurate, however, they are not to be relied upon as statements of representation or fact and do not constitute or form part of an offer or any contract. All measurements and floor plans have been prepared as a guide only. All services, systems and appliances listed in the details have not been tested by us and no guarantee is given to their operating ability or efficiency. Please be advised that some information may be awaiting vendor approval.Submitting an Offer
Please note that all offers will require financial verification including mortgage agreement in principle, proof of deposit funds, proof of available cash and full chain details including selling agents and solicitors down the chain. To comply with Money Laundering Regulations, we require proof of identification from all buyers before acceptance letters are sent and solicitors can be instructed.
Interested in this property?
Council tax
First listed
Over a month agoEnergy Performance Certificate
Barrow-in-Furness, Cumbria LA14
Marketed by
Finest Properties - Corbridge 15 Crossways, Market Place Corbridge NE45 5AWPlacebuzz mortgage repayment calculator
Monthly repayment
The Est. Mortgage is for a 25 years repayment mortgage based on a 10% deposit and a 5.5% annual interest. It is only intended as a guide. Make sure you obtain accurate figures from your lender before committing to any mortgage. Your home may be repossessed if you do not keep up repayments on a mortgage.
Barrow-in-Furness, Cumbria LA14 - Streetview
DISCLAIMER: Property descriptions and related information displayed on this page are marketing materials provided by Finest Properties - Corbridge. Placebuzz does not warrant or accept any responsibility for the accuracy or completeness of the property descriptions or related information provided here and they do not constitute property particulars. Please contact Finest Properties - Corbridge for full details and further information.





