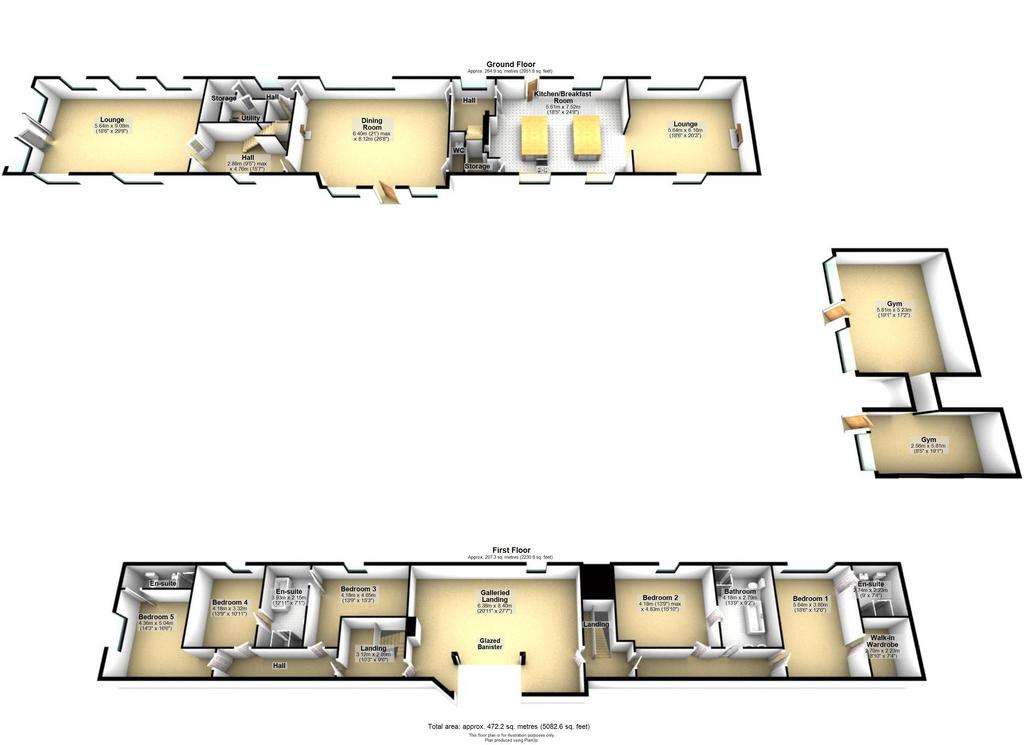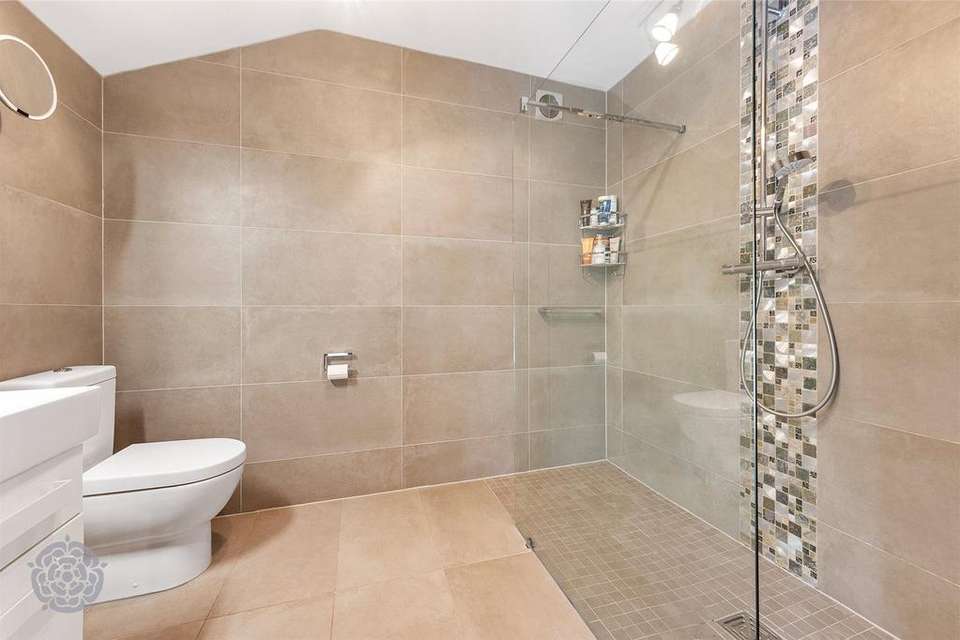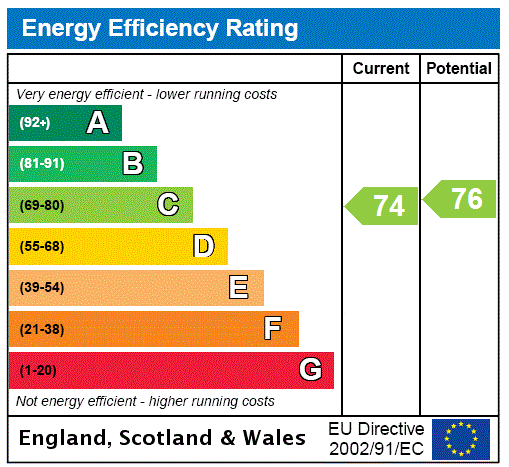5 bedroom detached house for sale
Merseyside, WA9 4SJdetached house
bedrooms

Property photos




+31
Property description
If you are looking to find a character property, steeped in history, which has been renovated to work well for modern-day living and situated within its own substantial grounds, then the discovery of this delightful and unique property may well put an end to your search.
This truly impressive Grade II listed property, is offered with no upward chain and is set within a two acre plot, with an additional, gated piece of land housing a pond and the approaching private road, also included within the sale price.
The property and land were all previously part of the Bold Estate, which dates back to the early 1600's. This was subsequently developed into the Bold Hall Estate in the 18th Century by Peter Bold (MP for Wigan)
The original Bold Hall was designed by the Venetian architect Giacomo Leoni and was a nine-bedroom mansion which was sadly demolished around 1900.
'The Coach House' was originally used as stables, for the former Bold Hall, although it's current facade is much more prestigious, with the East aspect of the current building replicating the architectural details of the former hall's principle elevation, but in a smaller form.
This striking family home is set over two floors, with both the internal presentation and grounds being maintained to the highest of standards.
The property is entered through a traditional Georgian-style front door, with stone pillars either side, leading into a grand dining room with a vaulted, exposed wood and beamed ceiling.
Further ground floor accommodation includes two well-proportioned lounges, a high quality fitted kitchen with two island units, utility room, boot room, boiler room and guest WC.
The first floor of the property is divided into North and South wings, separated by a spacious gallery landing with glass balustrade.
There are five double bedrooms in total, with three on one side of the landing and two on the other. Four of the bedrooms benefit from en suite facilities, one of which is a 'Jack & Jill' en suite, accessed from two of the bedrooms and another of the en suites can also be accessed from the landing and utilised as a family bathroom.
Externally, the main plot is accessed through electric gates, onto a sweeping gravel driveway. A generous lawned garden with pond fronts the property. The garden has long-reaching views over the surrounding countryside, and also houses a detached annexe, which is currently used as a gym.
Various other outbuildings are used for storage, including a Ground-keeper's hut
An expansive paved patio is situated at the rear of the property, with a built-in outdoor kitchen and barbeque. An under-cover hot tub, with built-in television screen completes the external space within the main plot.
Internal viewings are absolutely essential in order to fully appreciate this unique and immaculately-presented, very special family home.
This truly impressive Grade II listed property, is offered with no upward chain and is set within a two acre plot, with an additional, gated piece of land housing a pond and the approaching private road, also included within the sale price.
The property and land were all previously part of the Bold Estate, which dates back to the early 1600's. This was subsequently developed into the Bold Hall Estate in the 18th Century by Peter Bold (MP for Wigan)
The original Bold Hall was designed by the Venetian architect Giacomo Leoni and was a nine-bedroom mansion which was sadly demolished around 1900.
'The Coach House' was originally used as stables, for the former Bold Hall, although it's current facade is much more prestigious, with the East aspect of the current building replicating the architectural details of the former hall's principle elevation, but in a smaller form.
This striking family home is set over two floors, with both the internal presentation and grounds being maintained to the highest of standards.
The property is entered through a traditional Georgian-style front door, with stone pillars either side, leading into a grand dining room with a vaulted, exposed wood and beamed ceiling.
Further ground floor accommodation includes two well-proportioned lounges, a high quality fitted kitchen with two island units, utility room, boot room, boiler room and guest WC.
The first floor of the property is divided into North and South wings, separated by a spacious gallery landing with glass balustrade.
There are five double bedrooms in total, with three on one side of the landing and two on the other. Four of the bedrooms benefit from en suite facilities, one of which is a 'Jack & Jill' en suite, accessed from two of the bedrooms and another of the en suites can also be accessed from the landing and utilised as a family bathroom.
Externally, the main plot is accessed through electric gates, onto a sweeping gravel driveway. A generous lawned garden with pond fronts the property. The garden has long-reaching views over the surrounding countryside, and also houses a detached annexe, which is currently used as a gym.
Various other outbuildings are used for storage, including a Ground-keeper's hut
An expansive paved patio is situated at the rear of the property, with a built-in outdoor kitchen and barbeque. An under-cover hot tub, with built-in television screen completes the external space within the main plot.
Internal viewings are absolutely essential in order to fully appreciate this unique and immaculately-presented, very special family home.
Interested in this property?
Council tax
First listed
Over a month agoEnergy Performance Certificate
Merseyside, WA9 4SJ
Marketed by
Miller Metcalfe Estate Agents - Culcheth 441 Warrington Road Warrington, Lancashire WA3 5SJCall agent on 01925 762083
Placebuzz mortgage repayment calculator
Monthly repayment
The Est. Mortgage is for a 25 years repayment mortgage based on a 10% deposit and a 5.5% annual interest. It is only intended as a guide. Make sure you obtain accurate figures from your lender before committing to any mortgage. Your home may be repossessed if you do not keep up repayments on a mortgage.
Merseyside, WA9 4SJ - Streetview
DISCLAIMER: Property descriptions and related information displayed on this page are marketing materials provided by Miller Metcalfe Estate Agents - Culcheth. Placebuzz does not warrant or accept any responsibility for the accuracy or completeness of the property descriptions or related information provided here and they do not constitute property particulars. Please contact Miller Metcalfe Estate Agents - Culcheth for full details and further information.




































