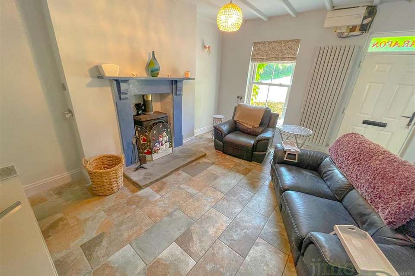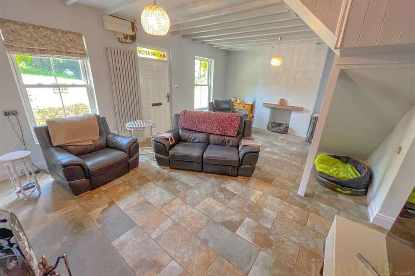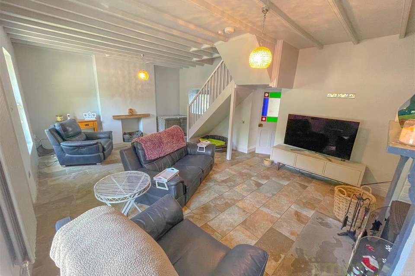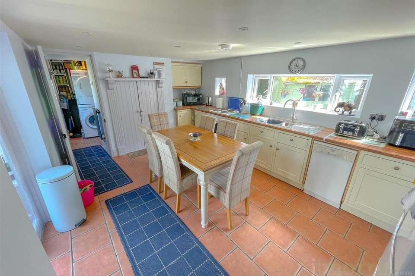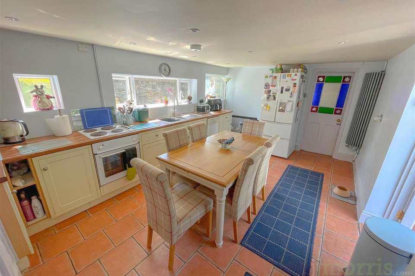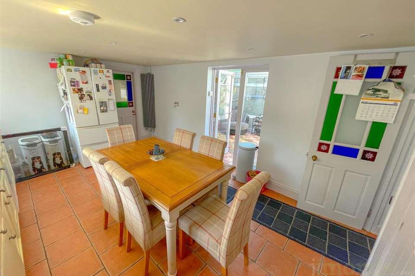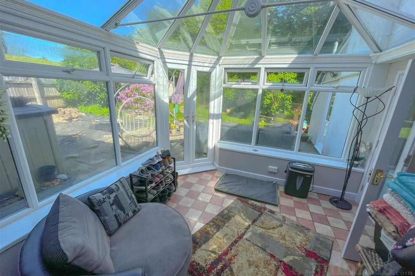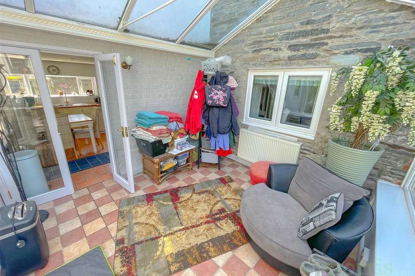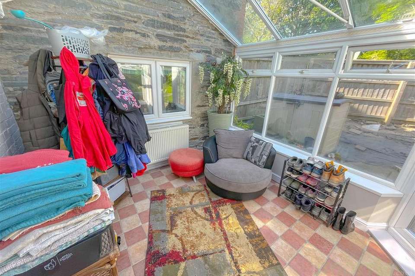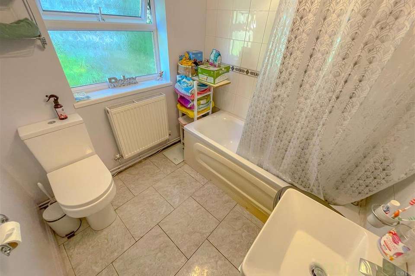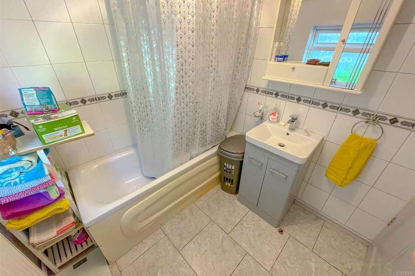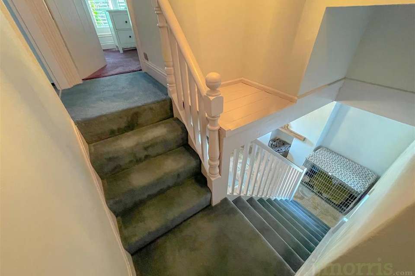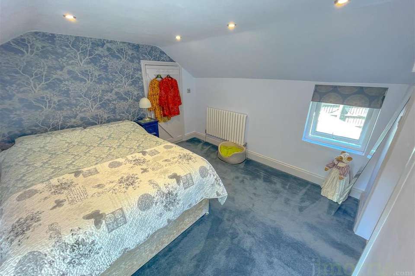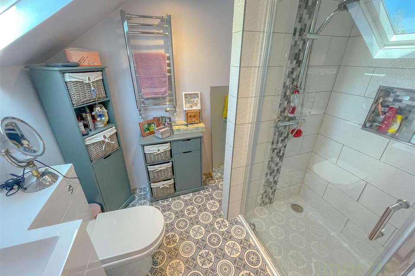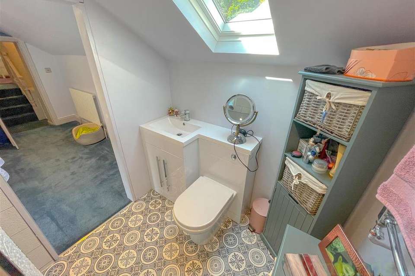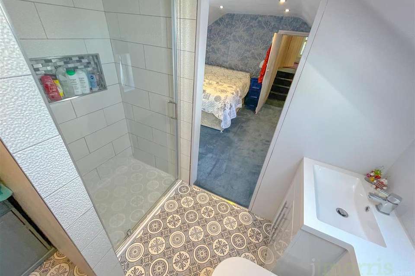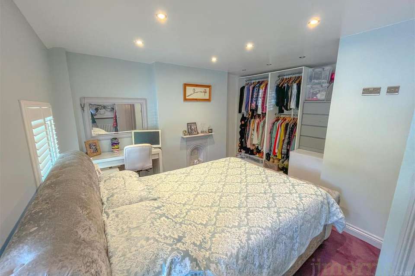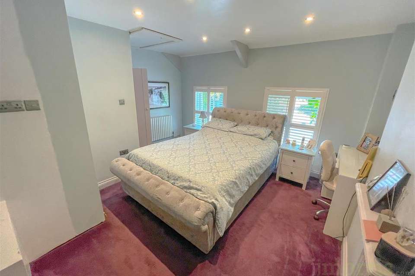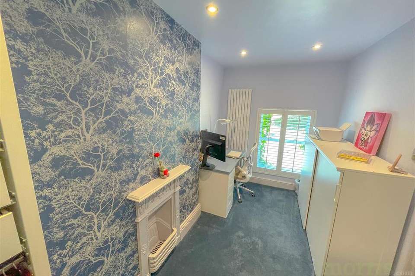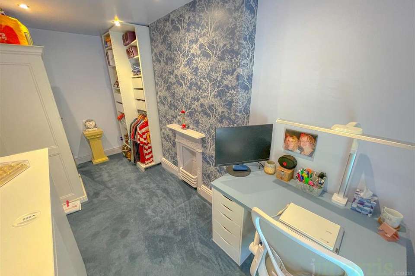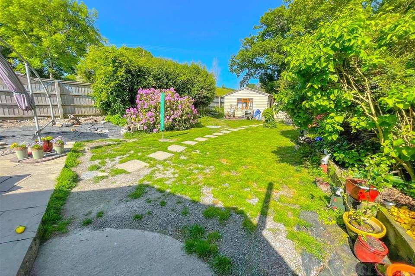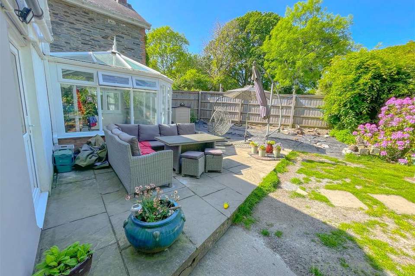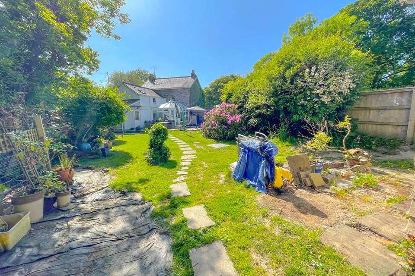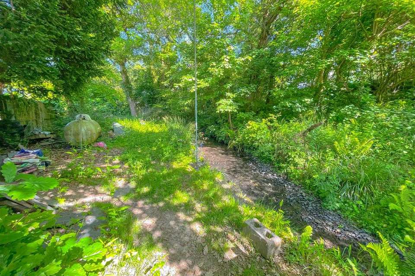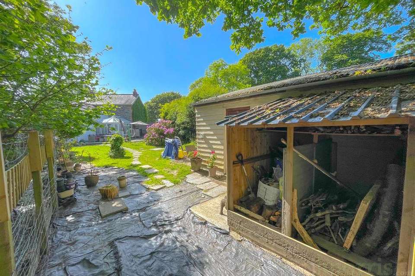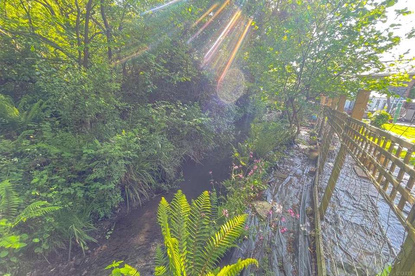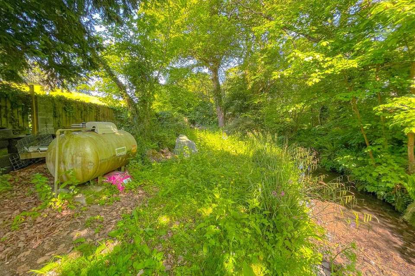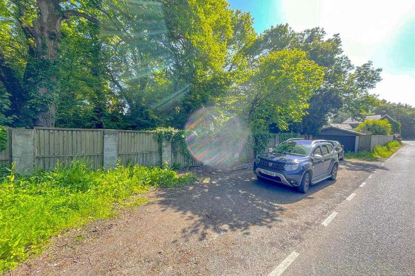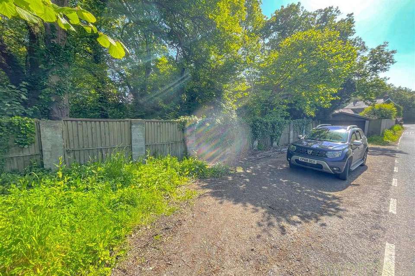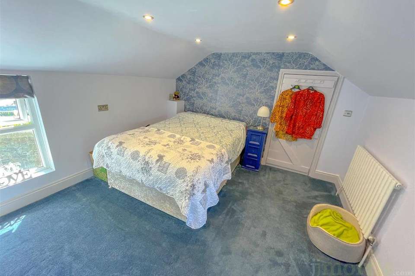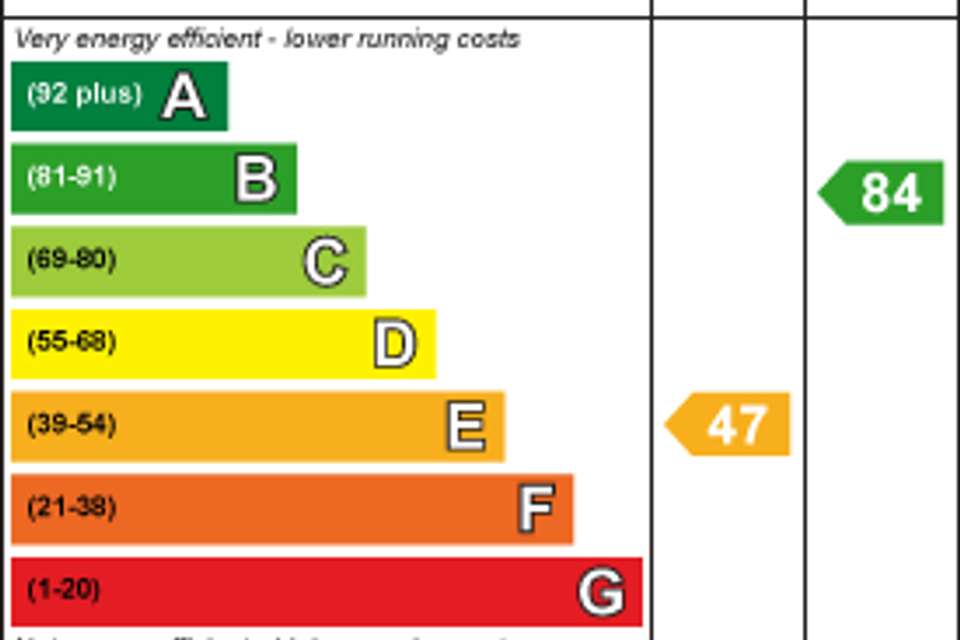3 bedroom detached house for sale
Cardigandetached house
bedrooms
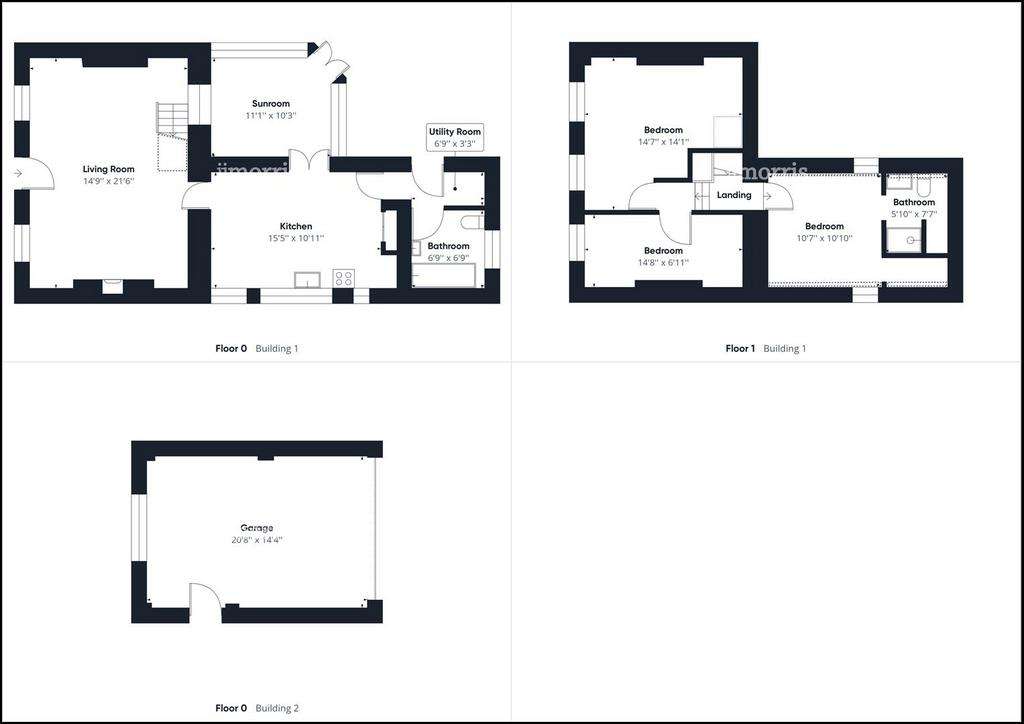
Property photos
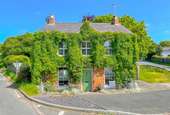
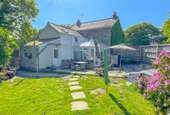
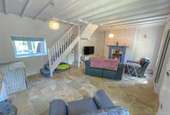
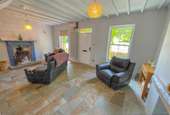
+31
Property description
A three bedroom detached period home which has undergone a programme of modernisation and improvement by the current owners, with accommodation comprising: Open Plan Living & Dining Room, Kitchen/Diner, Conservatory, Utility/Rear Lobby, Bathroom. First floor Landing, Master Bedroom with newly installed Ensuite Shower Room and Two Further Bedrooms. The property benefits from a good sized plot with a detached garage and parking to the rear.
Upvc door with glazed fan light displaying the name of the property above, opening to:-
Living Room - Wood burning stove set into an attractive fireplace, exposed beam ceiling, tiled flooring throughout, stairs rise off to the first floor, double glazed sash windows to the front, recessed fireplace with wooden mantel over, internal double glazed window to the rear, radiator, door to:-
Kitchen - Having a range of wall and base units with complimentary worktop surface over, inset 1.5 bowl single drainer sink unit, four ring electric hob, integrated electric oven, void and plumbing for dishwasher, space for fridge/freezer, Upvc double glazed windows to the side elevation, tiled flooring, built-in pantry cupboard, radiator, door to:-
Conservatory - Double glazed windows to three sides, enjoying views out towards the garden, double glazed roof, exposed stone walling, tiled flooring, radiator, doors to rear garden.
Rear Lobby/Utility Area - Upvc double glazed door to the rear, tiled flooring, plumbing for washing machine, wall mounted gas combi boiler, door to:-
Bathroom - 3 piece fitted white suite comprising panel bath with shower over, vanity unit with sink, low flush WC, double panelled radiator, Upvc double glazed window to the rear elevation, tiled flooring, tiled walls, extractor fan.
First Floor -
Landing - Doors lead off to:-
Bedroom One - Dual aspect Upvc double glazed windows, radiator, recessed spotlights, storage area with a potential to be a built-in wardrobe, door opens to:-
Newly Fitted Ensuite - Large walk-in shower which is fully tiled, sink unit with vanity cupboard below, concealed cistern with low flush WC, heated towel rail, Velux roof window, extractor fan, recessed spotlgihts.
Bedroom Two - Two double glazed sash windows to the front elevation, recessed spotlights, loft access, feature ornamental fireplace, fitted wardrobes, television point, radiator.
Bedroom Three - Double glazed sash window to the front elevation, radiator, ornamental fireplace.
Externally - To the front of the property, there is a small paved courtyard area enclosed by wrought iron fencing. To the rear of the house there is a good sized level garden with paved seating area accessed from the conservatory and utility room. A paved path leads through the centre of the garden to the garage, which is accessed from the rear of the property. The garden benefits from a mature range of shrubs, trees and plants. There is a stream boundary to one side of the property.
Garage - Roller shutter door to the front, Upvc door to the side, window to the rear elevation, light and power.
Services, Etc. - Services - Mains water and Electricity. Calor Gas. Private drainage via a newly installed treatment plant system.
Local Authority - Ceredigion County Council
Property Classification - Band D
Tenure - Freehold and available with vacant possession upon completion.
What3Words - ///supreme.dilute.ribcage
Situation - The property is situated just a short distance from Cardigan Town, located on the junction between the A484 and the B4570. Cardigan Town offers many amenities and services to include a popular High Street, Supermarkets and Schools. The renowned Pembrokeshire and Ceredigion Coastlines are easily reached by car, with the nearest beach found at Poppit. Gwbert, Mwnt and Aberporth all roughly a 10-15 minute car journey.
Upvc door with glazed fan light displaying the name of the property above, opening to:-
Living Room - Wood burning stove set into an attractive fireplace, exposed beam ceiling, tiled flooring throughout, stairs rise off to the first floor, double glazed sash windows to the front, recessed fireplace with wooden mantel over, internal double glazed window to the rear, radiator, door to:-
Kitchen - Having a range of wall and base units with complimentary worktop surface over, inset 1.5 bowl single drainer sink unit, four ring electric hob, integrated electric oven, void and plumbing for dishwasher, space for fridge/freezer, Upvc double glazed windows to the side elevation, tiled flooring, built-in pantry cupboard, radiator, door to:-
Conservatory - Double glazed windows to three sides, enjoying views out towards the garden, double glazed roof, exposed stone walling, tiled flooring, radiator, doors to rear garden.
Rear Lobby/Utility Area - Upvc double glazed door to the rear, tiled flooring, plumbing for washing machine, wall mounted gas combi boiler, door to:-
Bathroom - 3 piece fitted white suite comprising panel bath with shower over, vanity unit with sink, low flush WC, double panelled radiator, Upvc double glazed window to the rear elevation, tiled flooring, tiled walls, extractor fan.
First Floor -
Landing - Doors lead off to:-
Bedroom One - Dual aspect Upvc double glazed windows, radiator, recessed spotlights, storage area with a potential to be a built-in wardrobe, door opens to:-
Newly Fitted Ensuite - Large walk-in shower which is fully tiled, sink unit with vanity cupboard below, concealed cistern with low flush WC, heated towel rail, Velux roof window, extractor fan, recessed spotlgihts.
Bedroom Two - Two double glazed sash windows to the front elevation, recessed spotlights, loft access, feature ornamental fireplace, fitted wardrobes, television point, radiator.
Bedroom Three - Double glazed sash window to the front elevation, radiator, ornamental fireplace.
Externally - To the front of the property, there is a small paved courtyard area enclosed by wrought iron fencing. To the rear of the house there is a good sized level garden with paved seating area accessed from the conservatory and utility room. A paved path leads through the centre of the garden to the garage, which is accessed from the rear of the property. The garden benefits from a mature range of shrubs, trees and plants. There is a stream boundary to one side of the property.
Garage - Roller shutter door to the front, Upvc door to the side, window to the rear elevation, light and power.
Services, Etc. - Services - Mains water and Electricity. Calor Gas. Private drainage via a newly installed treatment plant system.
Local Authority - Ceredigion County Council
Property Classification - Band D
Tenure - Freehold and available with vacant possession upon completion.
What3Words - ///supreme.dilute.ribcage
Situation - The property is situated just a short distance from Cardigan Town, located on the junction between the A484 and the B4570. Cardigan Town offers many amenities and services to include a popular High Street, Supermarkets and Schools. The renowned Pembrokeshire and Ceredigion Coastlines are easily reached by car, with the nearest beach found at Poppit. Gwbert, Mwnt and Aberporth all roughly a 10-15 minute car journey.
Interested in this property?
Council tax
First listed
Over a month agoEnergy Performance Certificate
Cardigan
Marketed by
J.J. Morris - Cardigan 5 High Street Cardigan SA43 1HJPlacebuzz mortgage repayment calculator
Monthly repayment
The Est. Mortgage is for a 25 years repayment mortgage based on a 10% deposit and a 5.5% annual interest. It is only intended as a guide. Make sure you obtain accurate figures from your lender before committing to any mortgage. Your home may be repossessed if you do not keep up repayments on a mortgage.
Cardigan - Streetview
DISCLAIMER: Property descriptions and related information displayed on this page are marketing materials provided by J.J. Morris - Cardigan. Placebuzz does not warrant or accept any responsibility for the accuracy or completeness of the property descriptions or related information provided here and they do not constitute property particulars. Please contact J.J. Morris - Cardigan for full details and further information.





