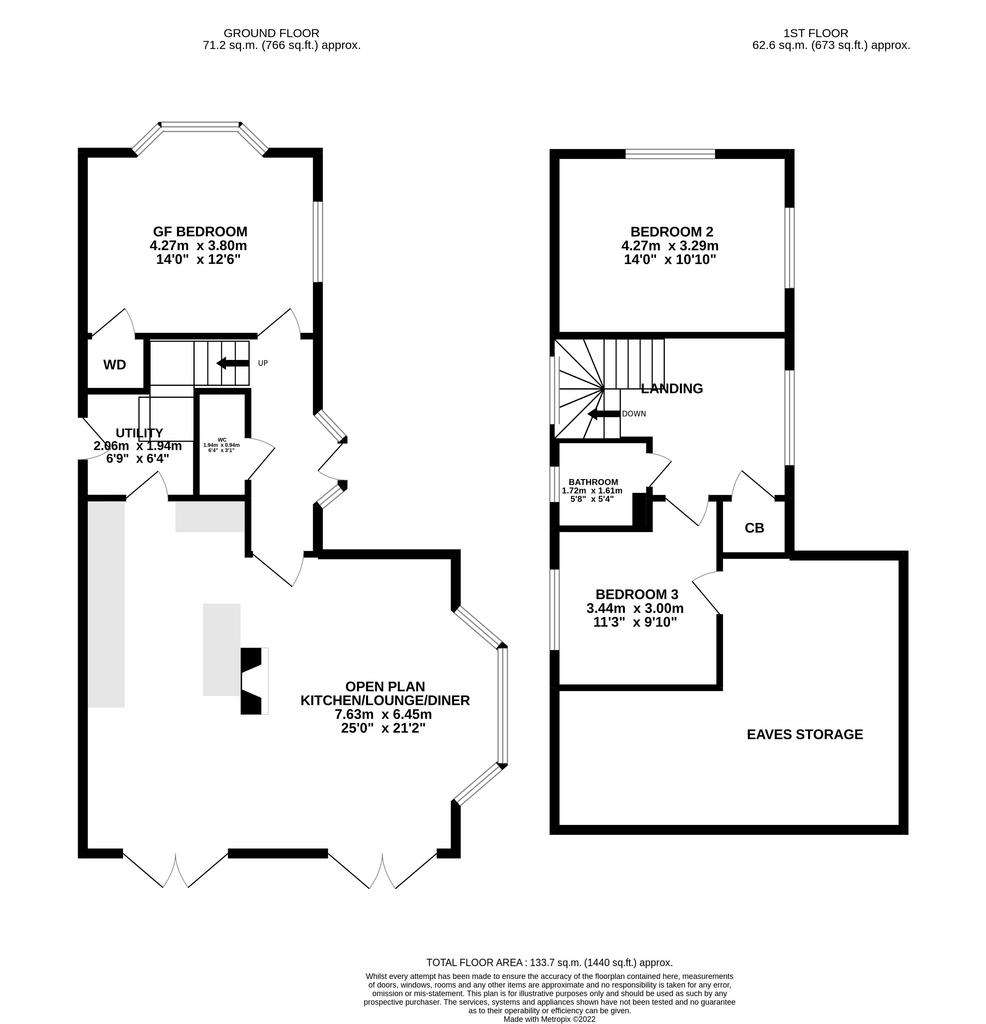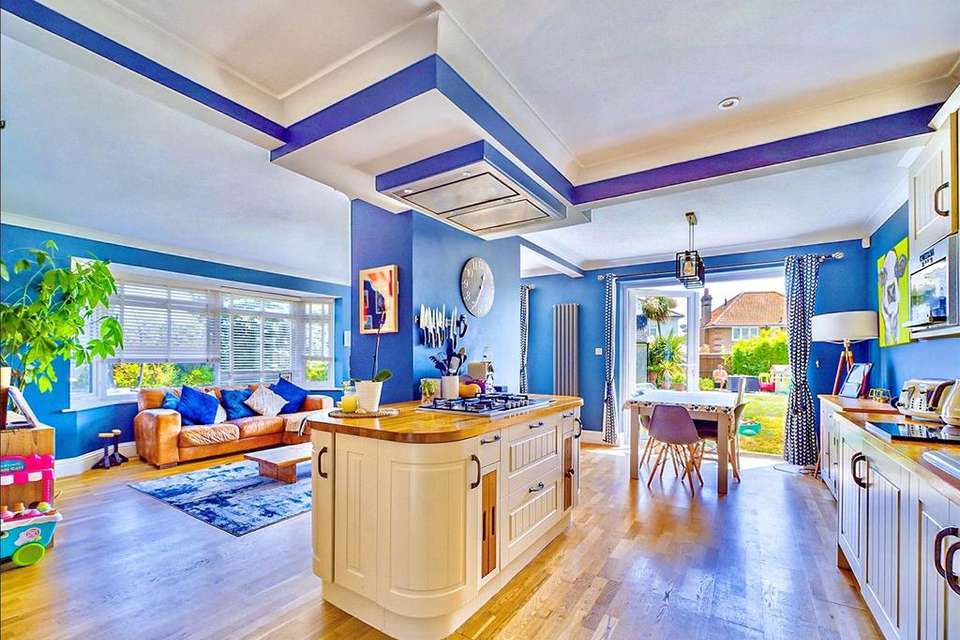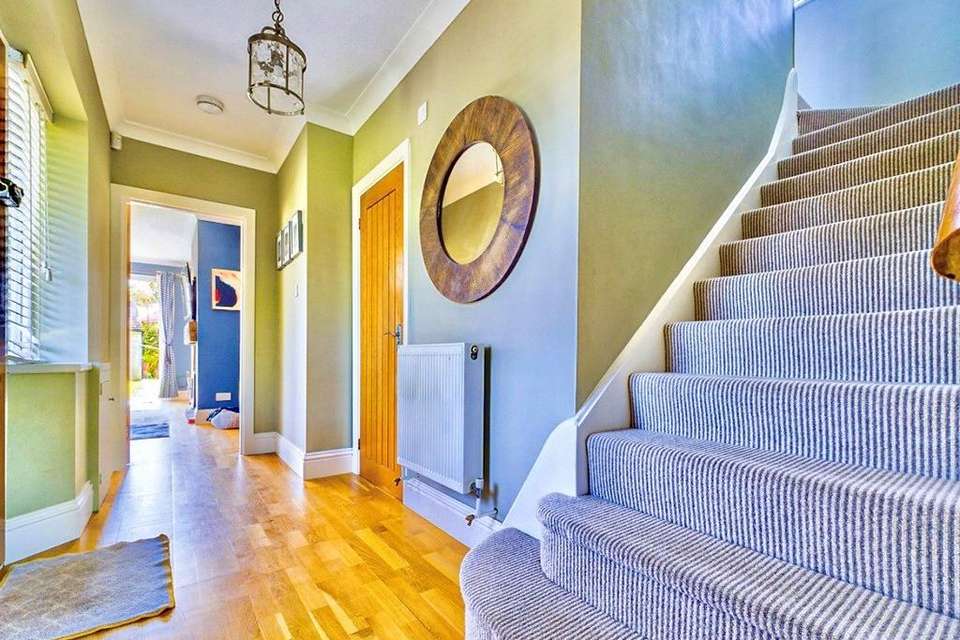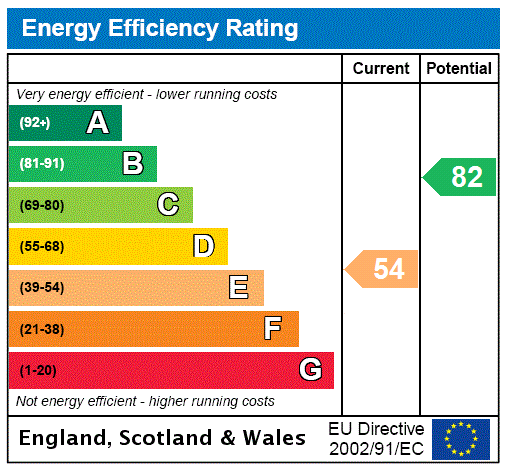3 bedroom detached house for sale
Bournemouth, BH7detached house
bedrooms

Property photos




+16
Property description
This superb detached chalet home sits on a generous plot with extensive front, side and rear gardens. Fully refurbished in recent years to include a wonderful Open-Plan Kitchen/Lounge/Diner this truly is a home which must be viewed!
This superb chalet style home , which has been beautifully refurbished and remodelled in recent years is set within a quiet road of only one other property within the residential area of Boscombe East, a popular location which gives easy access to nearby wide open spaces at Kings Park, a range of leisure facilities such as Littledown Leisure Centre and an array of large local employers such as JP Morgan and The Royal Bournemouth Hospital. Local shopping facilities and bus routes are close by with nearby road and rail links leading further afield.
The house has been refurbished by the current owners in recent years, and offers modern fixtures and fittings throughout as well as a stunning 25' x 21' semi-open plan Kitchen/Lounge/Diner which offers direct access onto the impressive wrap around gardens, being of an exceptionally generous size and offering scope for extensions.
Furthermore, there is also a well-equipped utility room, ground floor WC, three double bedrooms, a modernised family bathroom and a detached garage set to the rear of the garden with parking to the front.
Upon entering this superb home, you are welcomed by a sizable entrance hallway, with wood flooring and doors offering access into all principle ground floor rooms, a ground floor WC and stairs lead to the first floor accommodation.
Set to the rear of the property, the wonderful Semi-Open-Plan Kitchen/Lounge/Diner is an immensely impressive space, cleverly incorporating cooking, dining and living areas with a central feature wood burner separating the living area and Kitchen/Diner.
The kitchen offers a comprehensive range of modern eye level and base units set above and below the real wood work surfaces. There is an inset five ring stainless steel gas hob with extractor hood above, eye level oven and space for a fridge/freezer. To the rear of the kitchen, abutting the French doors to the garden there is space for a large dining table whilst the utility room offers space and plumbing for white goods and a door to the side.
The living area offers a generous space for sofas and other living room furniture. From here the feature central log burner can be enjoyed and a large UPVC bay window to the side along with a further set of French doors ensures the room is incredibly bright.
The ground floor bedroom is a good double and will comfortably accommodate a King size bed or larger along with other bedroom furniture. Being dual aspect, with windows to the side and front aspects, the room is lovely and bright and there is a useful walk-in understairs storage cupboard.
Moving on upstairs, the landing is bright and spacious, and offers a real sense of space as well as a lovely elevated view which stretches over roof tops towards the Stour valley, Christchurch Priory and beyond. There is a good sized store cupboard and doors offer access to the two double bedrooms and modernised family bathroom.
The slightly smaller bedroom offers eave access, ideal for storage or it could be developed to create further accommodation ( STPP )
Externally, the property sits on a generous plot, measuring 140 ' x 75' max with front, side and rear gardens as well as a garage and driveway to the rear.
A wonderful family home, and unique in so many ways an internal inspection is an absolute must via the sellers chosen sole agents!
COUNCIL TAX BAND: E
TENURE: FREEHOLD
This superb chalet style home , which has been beautifully refurbished and remodelled in recent years is set within a quiet road of only one other property within the residential area of Boscombe East, a popular location which gives easy access to nearby wide open spaces at Kings Park, a range of leisure facilities such as Littledown Leisure Centre and an array of large local employers such as JP Morgan and The Royal Bournemouth Hospital. Local shopping facilities and bus routes are close by with nearby road and rail links leading further afield.
The house has been refurbished by the current owners in recent years, and offers modern fixtures and fittings throughout as well as a stunning 25' x 21' semi-open plan Kitchen/Lounge/Diner which offers direct access onto the impressive wrap around gardens, being of an exceptionally generous size and offering scope for extensions.
Furthermore, there is also a well-equipped utility room, ground floor WC, three double bedrooms, a modernised family bathroom and a detached garage set to the rear of the garden with parking to the front.
Upon entering this superb home, you are welcomed by a sizable entrance hallway, with wood flooring and doors offering access into all principle ground floor rooms, a ground floor WC and stairs lead to the first floor accommodation.
Set to the rear of the property, the wonderful Semi-Open-Plan Kitchen/Lounge/Diner is an immensely impressive space, cleverly incorporating cooking, dining and living areas with a central feature wood burner separating the living area and Kitchen/Diner.
The kitchen offers a comprehensive range of modern eye level and base units set above and below the real wood work surfaces. There is an inset five ring stainless steel gas hob with extractor hood above, eye level oven and space for a fridge/freezer. To the rear of the kitchen, abutting the French doors to the garden there is space for a large dining table whilst the utility room offers space and plumbing for white goods and a door to the side.
The living area offers a generous space for sofas and other living room furniture. From here the feature central log burner can be enjoyed and a large UPVC bay window to the side along with a further set of French doors ensures the room is incredibly bright.
The ground floor bedroom is a good double and will comfortably accommodate a King size bed or larger along with other bedroom furniture. Being dual aspect, with windows to the side and front aspects, the room is lovely and bright and there is a useful walk-in understairs storage cupboard.
Moving on upstairs, the landing is bright and spacious, and offers a real sense of space as well as a lovely elevated view which stretches over roof tops towards the Stour valley, Christchurch Priory and beyond. There is a good sized store cupboard and doors offer access to the two double bedrooms and modernised family bathroom.
The slightly smaller bedroom offers eave access, ideal for storage or it could be developed to create further accommodation ( STPP )
Externally, the property sits on a generous plot, measuring 140 ' x 75' max with front, side and rear gardens as well as a garage and driveway to the rear.
A wonderful family home, and unique in so many ways an internal inspection is an absolute must via the sellers chosen sole agents!
COUNCIL TAX BAND: E
TENURE: FREEHOLD
Interested in this property?
Council tax
First listed
3 weeks agoEnergy Performance Certificate
Bournemouth, BH7
Marketed by
Slades Estate Agents - Southbourne Sales 51 Southbourne Grove Southbourne BH6 3QTCall agent on 01202 428555
Placebuzz mortgage repayment calculator
Monthly repayment
The Est. Mortgage is for a 25 years repayment mortgage based on a 10% deposit and a 5.5% annual interest. It is only intended as a guide. Make sure you obtain accurate figures from your lender before committing to any mortgage. Your home may be repossessed if you do not keep up repayments on a mortgage.
Bournemouth, BH7 - Streetview
DISCLAIMER: Property descriptions and related information displayed on this page are marketing materials provided by Slades Estate Agents - Southbourne Sales. Placebuzz does not warrant or accept any responsibility for the accuracy or completeness of the property descriptions or related information provided here and they do not constitute property particulars. Please contact Slades Estate Agents - Southbourne Sales for full details and further information.





















