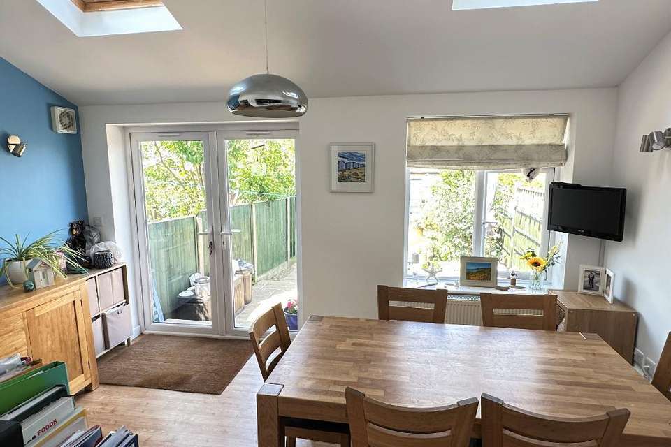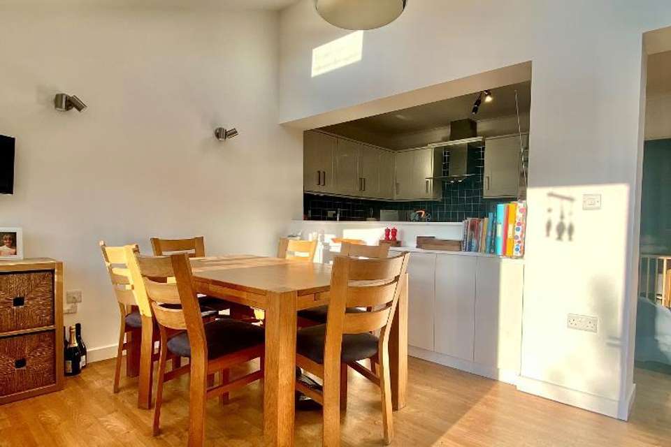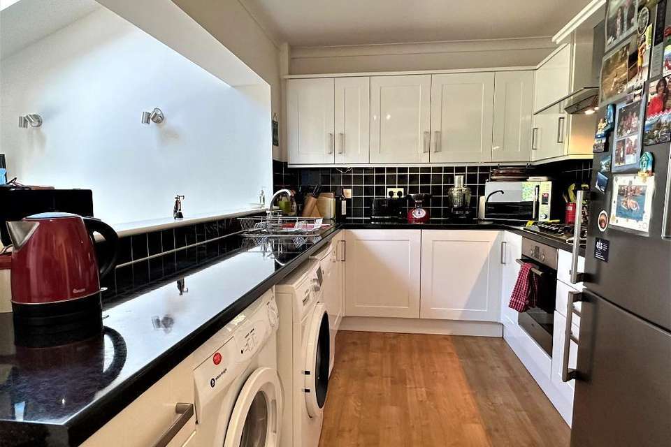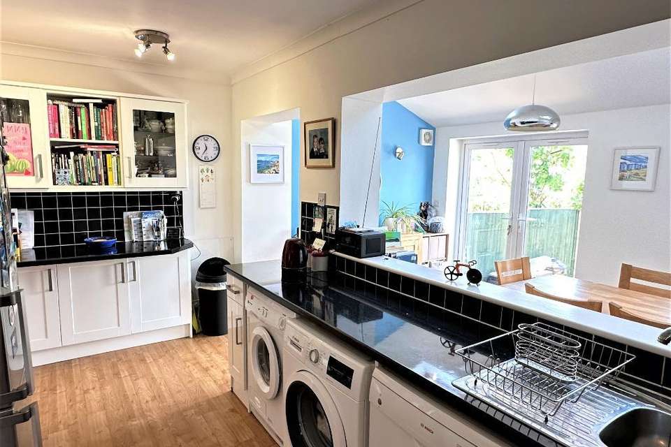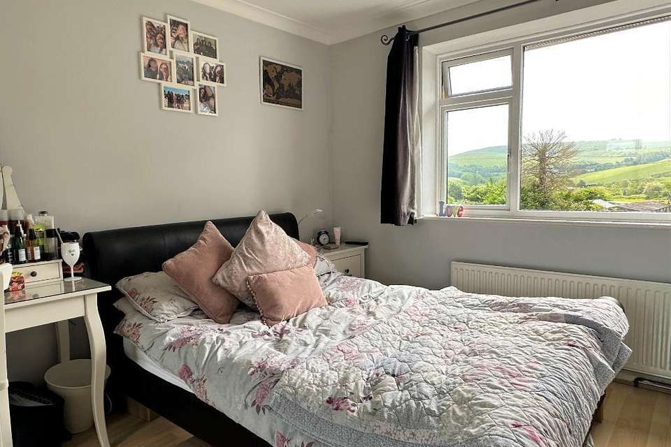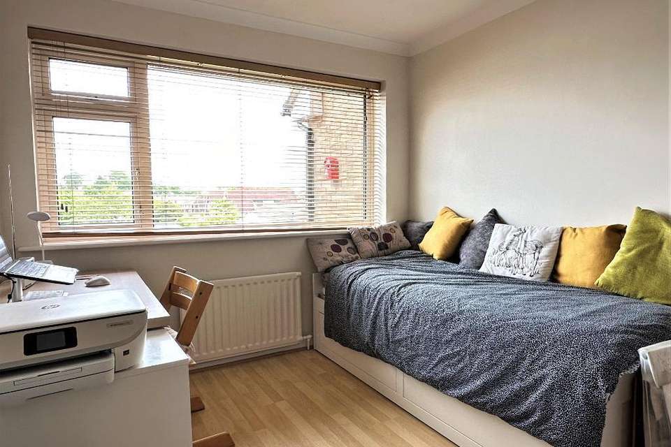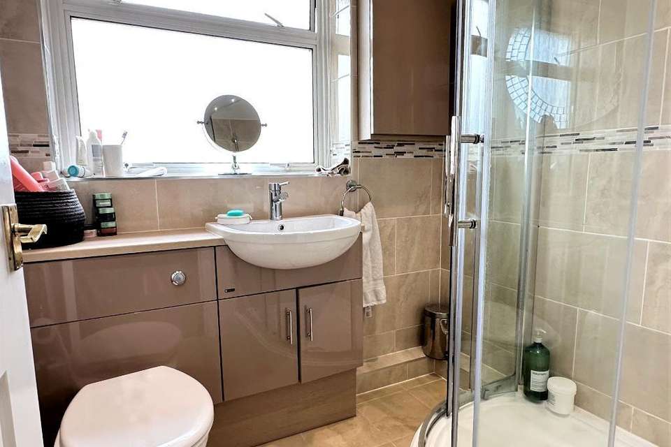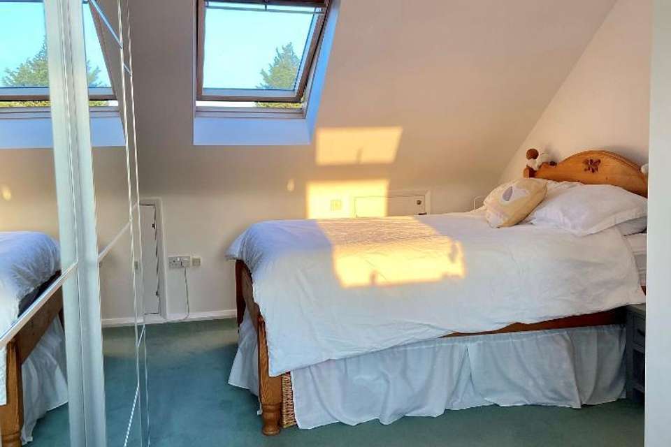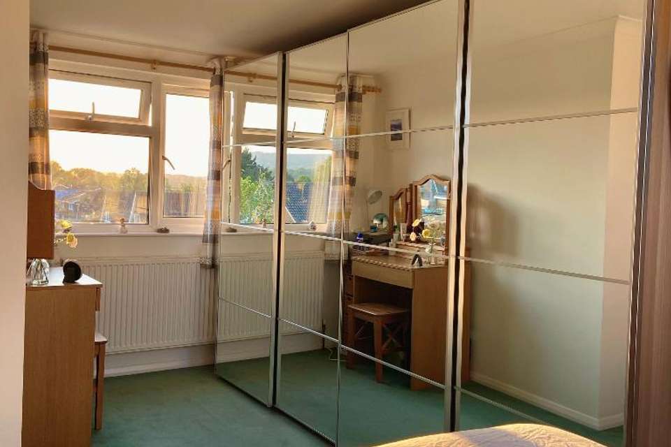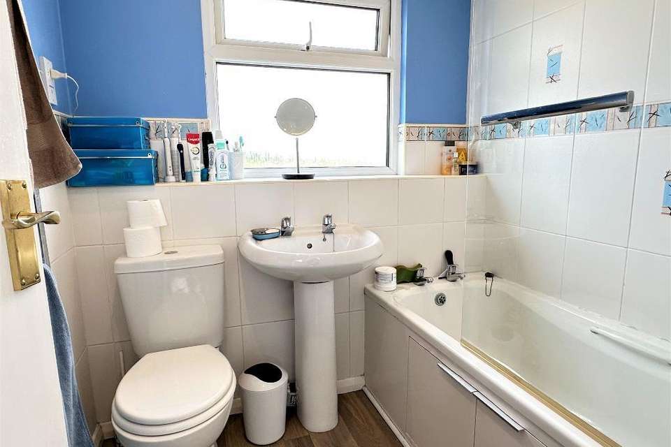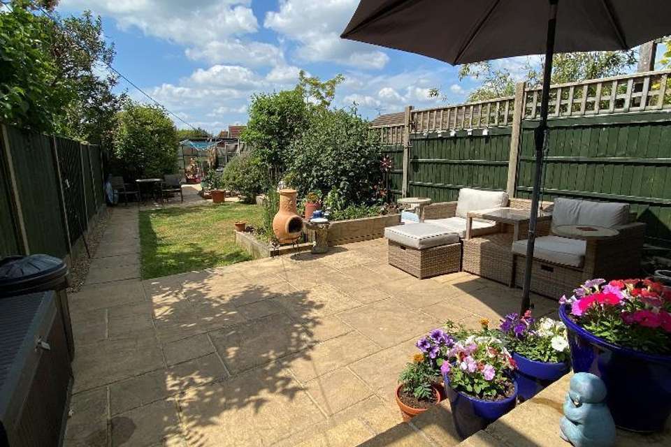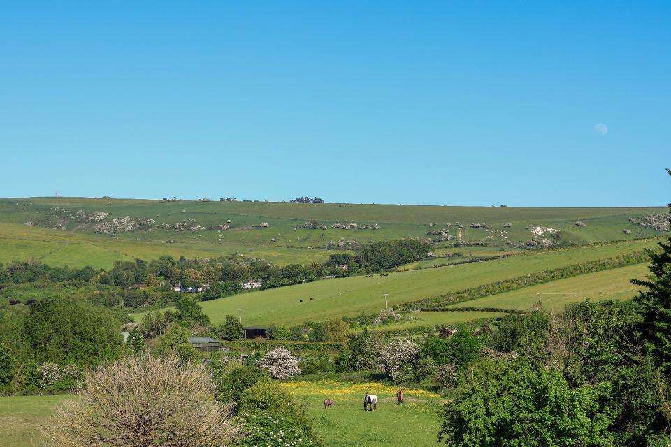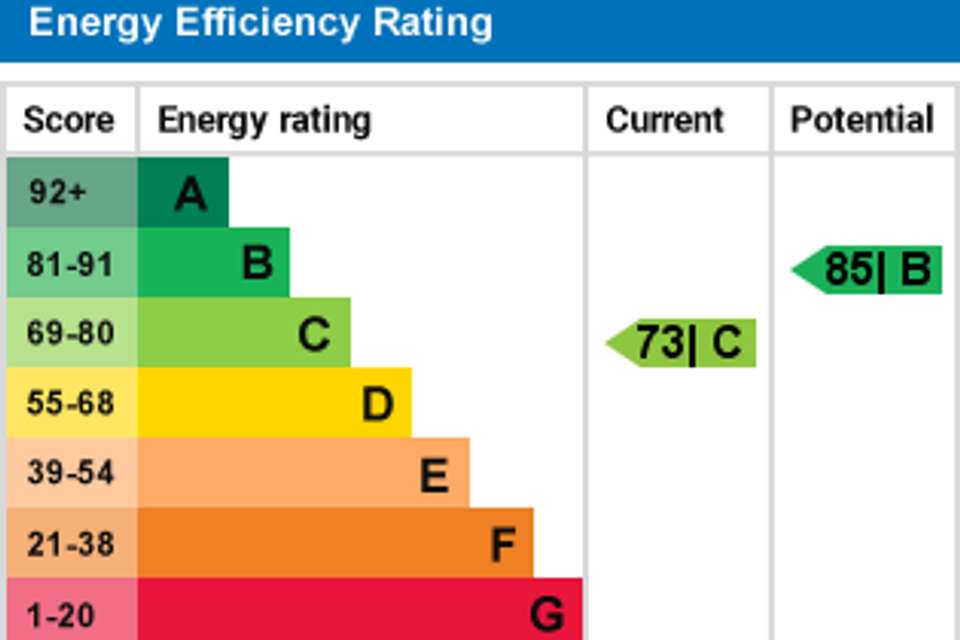3 bedroom terraced house for sale
West Sussex, BN44 3JBterraced house
bedrooms
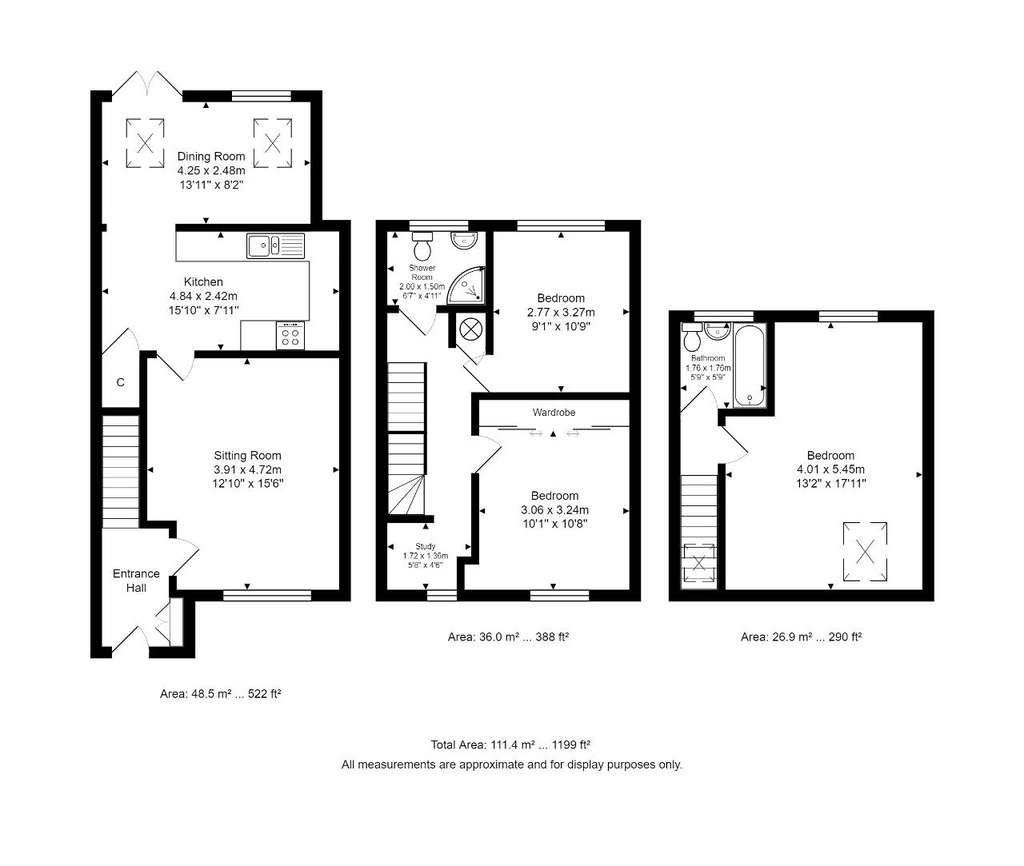
Property photos
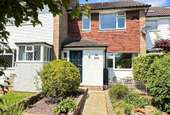
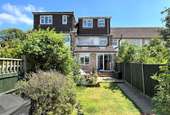
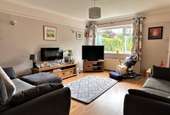
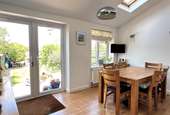
+13
Property description
Council tax band: C
A staggered-terraced house built approximately 60 years ago with part tile-hung and rendered elevations beneath a pitched concrete-tiled roof. The property has been extended to the rear to provide a family/dining room, and the loft space has been converted to form a further bedroom and separate bathroom/WC. The property is well-presented throughout with modern fitments and neutral décor. There is gas central heating to radiators and PVCu double-glazed windows throughout.Located in a quiet and sought after area of the village at the northern end of Pound Lane. This spacious property enjoys Downland views to the front and views from the rear to the ridge of the Downs and Chanctonbury Ring. Upper Beeding has a highly rated Primary School, and years seven and eight of the local secondary school are sited within the village. Local shops can be found at Hyde Square and along the High Street where there is also a satellite Doctors surgery. Access to open country and river walks are close by with other useful shops, medical centre and library being in Steyning about one & a half miles away. The secondary school sites the years nine and above in Steyning.
Approximate Distances: There is a retail shopping complex at Shoreham-by-Sea, about five miles, as well as the mainline railway station. Horsham, Crawley and Gatwick Airport are easily reached as is the national motorway system A23/M23/M25. Upper Beeding is approximately eight miles from Worthing, 12 miles from Brighton and 14 miles from Horsham.Entrance Hall Composite double-glazed door to entrance hall: Cloaks cupboard with radiator and window. Shoe cupboard. Radiator. Electric meter cupboard.Living Room 15'6" x 12'10" (4.72m x 3.91m) Radiator. Picture rail. Laminate flooring.Kitchen 15'10" x 7'11" (4.84m x 2.42m) Fitted with white gloss units and roll-edge work surfaces with inset single drainer one-and-a-half bowl sink unit. Range of base cupboards and drawers. Wall-mounted cupboards. Space and plumbing for washing machine and dishwasher. Inset five-burner Bosch gas hob with Bosch oven/grill below and filter hood over. Space for fridge/freezer. Part-tiled walls. Breakfast bar with cupboards beneath. Under-stairs cupboard housing the gas meter. Opening to dining/family room.Dining / Family Room 13'11" x 8'1" (4.25m x 2.48m) Radiator. Mono-pitched roof with two Velux windows. Karndean flooring. PVCu double-glazed window. Separate door leading onto the rear garden.
From the entrance hall stairs lead to the first floor.Landing Shelved cupboard housing the Alpha gas-fired boiler which was installed in 2021 and has a 13-year guarantee from that date.Bedroom 2 10'7" to wardrobe x 10' (3.24m x 3.06m). Radiator. Double-glazed window with pleasant views towards the Downs. Fitted wardrobe cupboard with sliding doors.Bedroom 3 10'9" x 9'1" (3.27m x 2.77m) Radiator. Double-glazed window with views towards the Downs.Study 5'7" x 4'5" (1.72m x 1.36m) Radiator. Double-glazed window with views towards the Downs.Shower Room / WC Newly fitted in 2019 Quadrant shower with tray, glazed doors and thermostatic shower. Low-level WC. Washbasin with cupboard under. Tiled walls and floor. Ladder towel rail.
From the landing stairs lead to the second floor.Landing 2 Velux window.Bedroom 1 17'10" x 12'6" (5.43m x 3.81m) Velux window to the front with fine Downland views. Eaves storage space. Radiator. Double-glazed window with views towards the Downs and Chanctonbury Ring.Bathroom / WC White suite of panelled bath with shower screen and Mira shower; pedestal washbasin; low-level WC. Ladder towel rail. Double-glazed window. Part-tiled walls. Smooth plastered ceiling. Downlighters.Front and Rear Gardens Front Garden: Raised flower beds to either side of the pathway which leads to the front door.
Rear Garden: West-facing rear garden with patio. Outside tap and power supply. Raised flower bed. Pathway with lawn to one side. Timber-fenced boundaries. Rear paved area with water feature. Timber shed. Greenhouse. Gate with rear access to the garage.Garage Garage in compound with up-and-over door.Services and Council Tax Services: All main services are connected.
Council Tax Valuation Band: 'C'Important Note 1. Any description or information given should not be relied upon as a statement or representation of fact or that the property or its services are in good condition.
2. Measurements, distances and aspects where quoted are approximate.
3. Any reference to alterations to, or use of any part of the property is not a statement that any necessary planning, building regulations or other consent has been obtained.
4. The Vendor does not make or give, and neither Hamilton Graham nor any person in their employment has any authority to make or give any representation or warranty whatsoever in relation to this property.
5. All statements contained in these particulars as to this property are made without responsibility on the part of Hamilton Graham.
Intending purchasers must satisfy themselves on these matters.
A staggered-terraced house built approximately 60 years ago with part tile-hung and rendered elevations beneath a pitched concrete-tiled roof. The property has been extended to the rear to provide a family/dining room, and the loft space has been converted to form a further bedroom and separate bathroom/WC. The property is well-presented throughout with modern fitments and neutral décor. There is gas central heating to radiators and PVCu double-glazed windows throughout.Located in a quiet and sought after area of the village at the northern end of Pound Lane. This spacious property enjoys Downland views to the front and views from the rear to the ridge of the Downs and Chanctonbury Ring. Upper Beeding has a highly rated Primary School, and years seven and eight of the local secondary school are sited within the village. Local shops can be found at Hyde Square and along the High Street where there is also a satellite Doctors surgery. Access to open country and river walks are close by with other useful shops, medical centre and library being in Steyning about one & a half miles away. The secondary school sites the years nine and above in Steyning.
Approximate Distances: There is a retail shopping complex at Shoreham-by-Sea, about five miles, as well as the mainline railway station. Horsham, Crawley and Gatwick Airport are easily reached as is the national motorway system A23/M23/M25. Upper Beeding is approximately eight miles from Worthing, 12 miles from Brighton and 14 miles from Horsham.Entrance Hall Composite double-glazed door to entrance hall: Cloaks cupboard with radiator and window. Shoe cupboard. Radiator. Electric meter cupboard.Living Room 15'6" x 12'10" (4.72m x 3.91m) Radiator. Picture rail. Laminate flooring.Kitchen 15'10" x 7'11" (4.84m x 2.42m) Fitted with white gloss units and roll-edge work surfaces with inset single drainer one-and-a-half bowl sink unit. Range of base cupboards and drawers. Wall-mounted cupboards. Space and plumbing for washing machine and dishwasher. Inset five-burner Bosch gas hob with Bosch oven/grill below and filter hood over. Space for fridge/freezer. Part-tiled walls. Breakfast bar with cupboards beneath. Under-stairs cupboard housing the gas meter. Opening to dining/family room.Dining / Family Room 13'11" x 8'1" (4.25m x 2.48m) Radiator. Mono-pitched roof with two Velux windows. Karndean flooring. PVCu double-glazed window. Separate door leading onto the rear garden.
From the entrance hall stairs lead to the first floor.Landing Shelved cupboard housing the Alpha gas-fired boiler which was installed in 2021 and has a 13-year guarantee from that date.Bedroom 2 10'7" to wardrobe x 10' (3.24m x 3.06m). Radiator. Double-glazed window with pleasant views towards the Downs. Fitted wardrobe cupboard with sliding doors.Bedroom 3 10'9" x 9'1" (3.27m x 2.77m) Radiator. Double-glazed window with views towards the Downs.Study 5'7" x 4'5" (1.72m x 1.36m) Radiator. Double-glazed window with views towards the Downs.Shower Room / WC Newly fitted in 2019 Quadrant shower with tray, glazed doors and thermostatic shower. Low-level WC. Washbasin with cupboard under. Tiled walls and floor. Ladder towel rail.
From the landing stairs lead to the second floor.Landing 2 Velux window.Bedroom 1 17'10" x 12'6" (5.43m x 3.81m) Velux window to the front with fine Downland views. Eaves storage space. Radiator. Double-glazed window with views towards the Downs and Chanctonbury Ring.Bathroom / WC White suite of panelled bath with shower screen and Mira shower; pedestal washbasin; low-level WC. Ladder towel rail. Double-glazed window. Part-tiled walls. Smooth plastered ceiling. Downlighters.Front and Rear Gardens Front Garden: Raised flower beds to either side of the pathway which leads to the front door.
Rear Garden: West-facing rear garden with patio. Outside tap and power supply. Raised flower bed. Pathway with lawn to one side. Timber-fenced boundaries. Rear paved area with water feature. Timber shed. Greenhouse. Gate with rear access to the garage.Garage Garage in compound with up-and-over door.Services and Council Tax Services: All main services are connected.
Council Tax Valuation Band: 'C'Important Note 1. Any description or information given should not be relied upon as a statement or representation of fact or that the property or its services are in good condition.
2. Measurements, distances and aspects where quoted are approximate.
3. Any reference to alterations to, or use of any part of the property is not a statement that any necessary planning, building regulations or other consent has been obtained.
4. The Vendor does not make or give, and neither Hamilton Graham nor any person in their employment has any authority to make or give any representation or warranty whatsoever in relation to this property.
5. All statements contained in these particulars as to this property are made without responsibility on the part of Hamilton Graham.
Intending purchasers must satisfy themselves on these matters.
Interested in this property?
Council tax
First listed
Over a month agoEnergy Performance Certificate
West Sussex, BN44 3JB
Marketed by
Hamilton Graham - Steyning 38 High Street Steyning, West Sussex BN44 3YEPlacebuzz mortgage repayment calculator
Monthly repayment
The Est. Mortgage is for a 25 years repayment mortgage based on a 10% deposit and a 5.5% annual interest. It is only intended as a guide. Make sure you obtain accurate figures from your lender before committing to any mortgage. Your home may be repossessed if you do not keep up repayments on a mortgage.
West Sussex, BN44 3JB - Streetview
DISCLAIMER: Property descriptions and related information displayed on this page are marketing materials provided by Hamilton Graham - Steyning. Placebuzz does not warrant or accept any responsibility for the accuracy or completeness of the property descriptions or related information provided here and they do not constitute property particulars. Please contact Hamilton Graham - Steyning for full details and further information.





