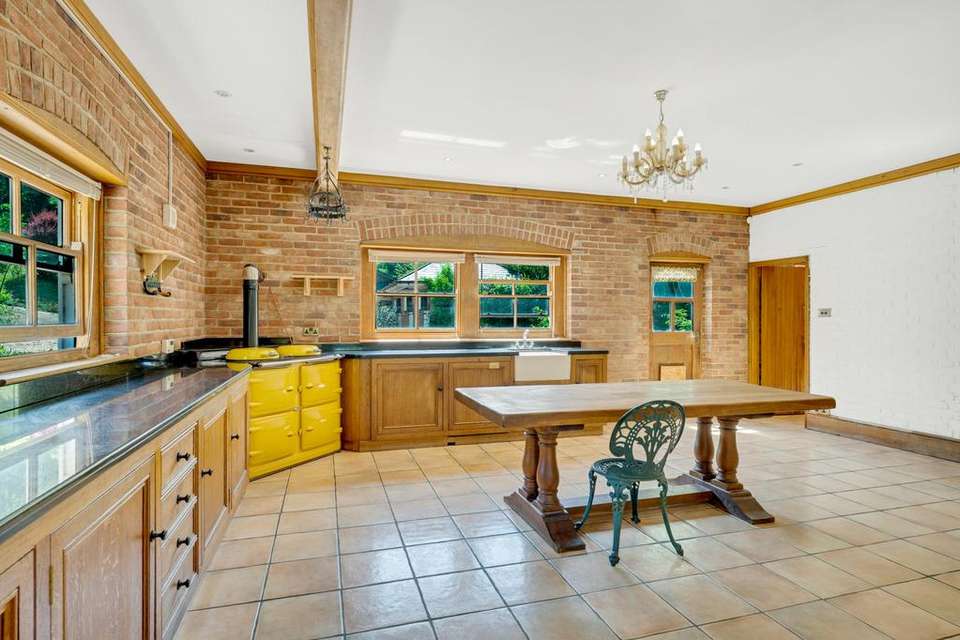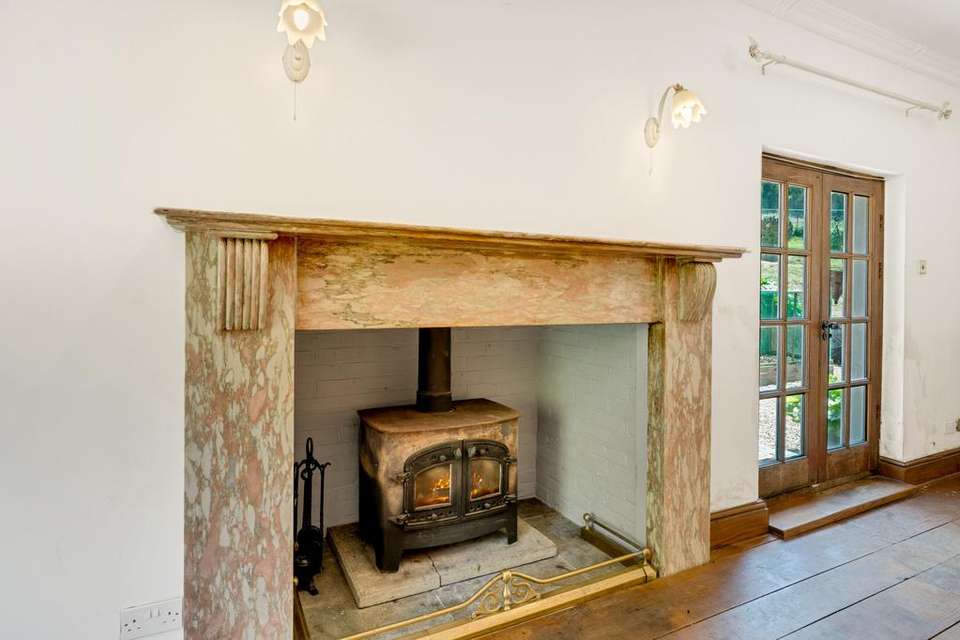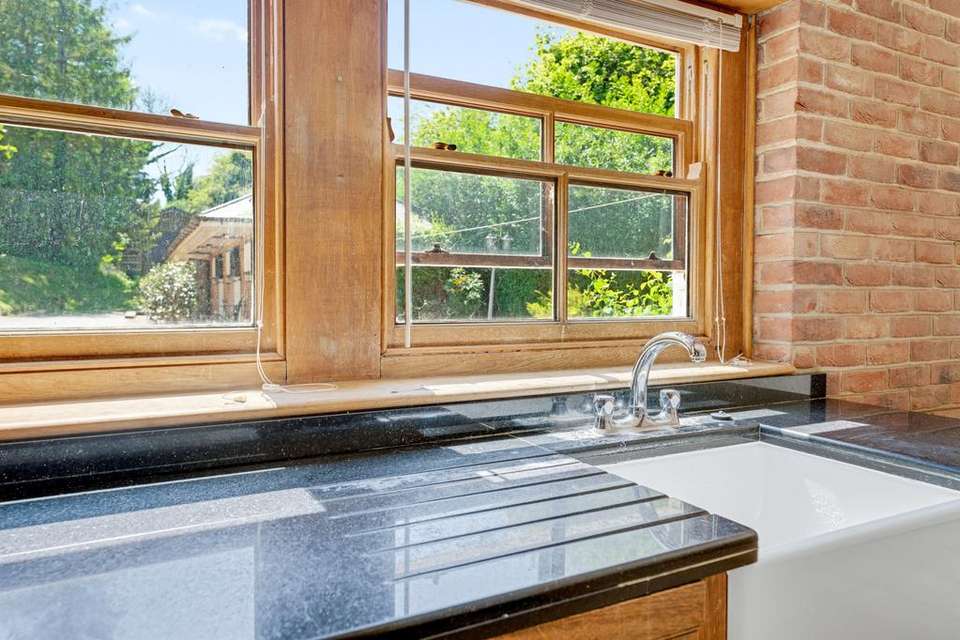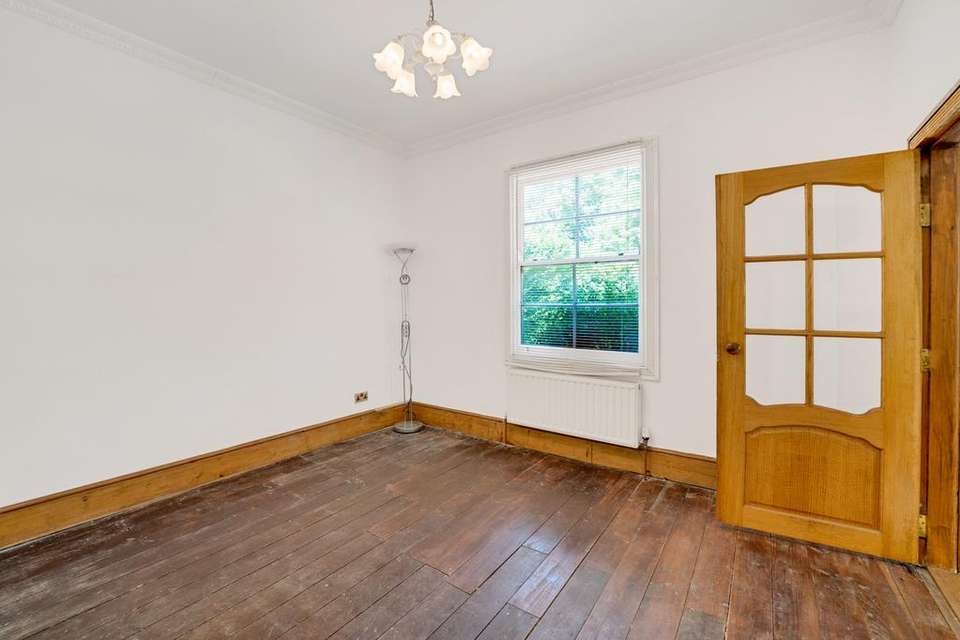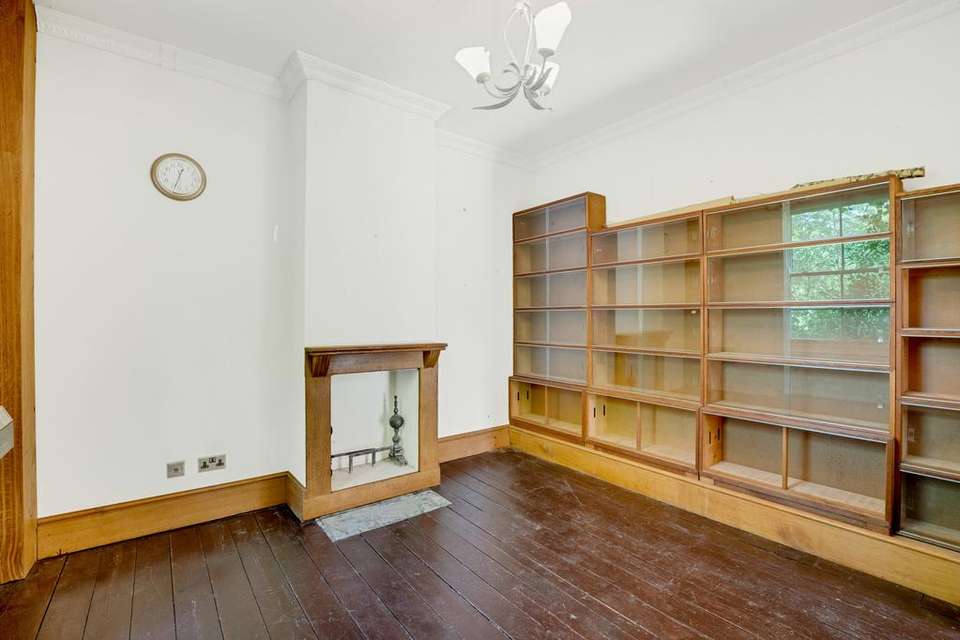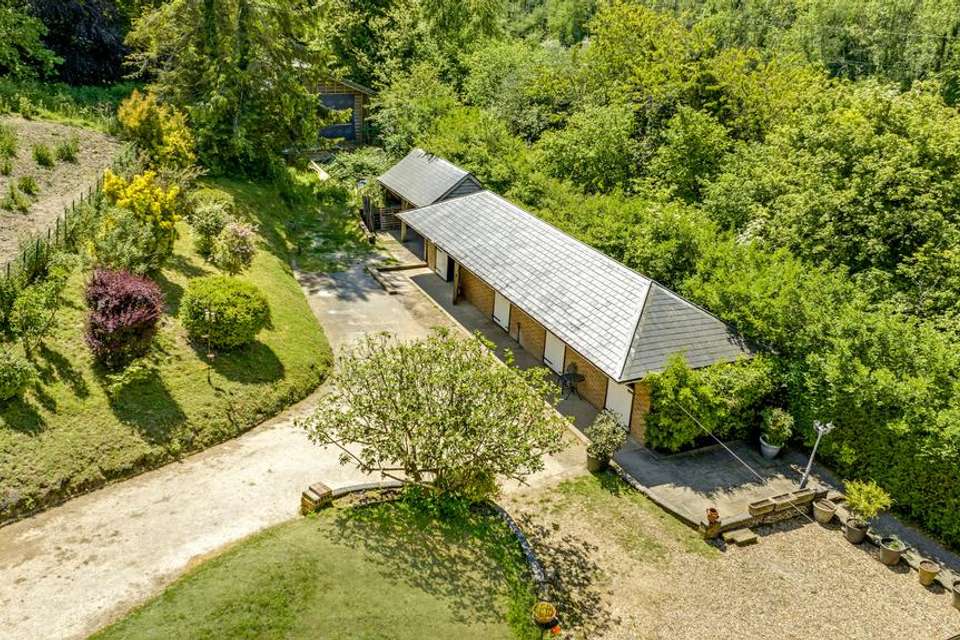3 bedroom detached house for sale
Kent, CT4 6EEdetached house
bedrooms
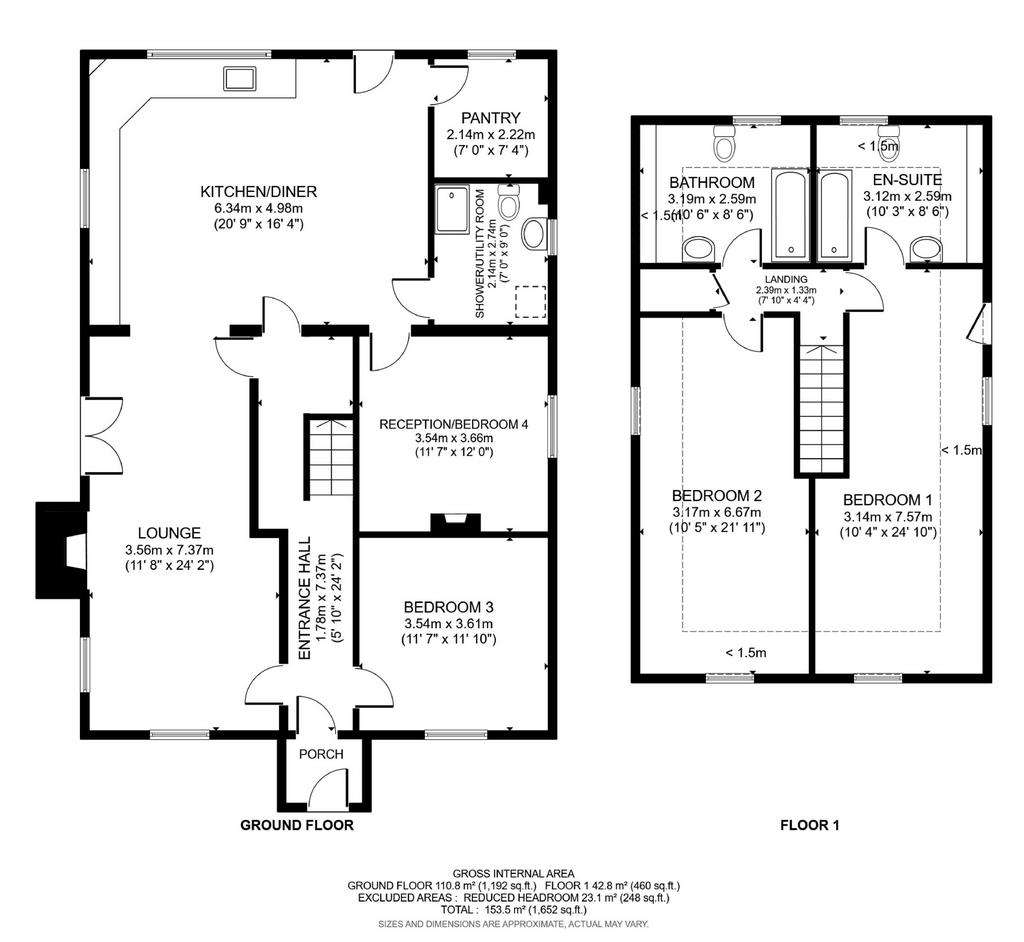
Property photos




+31
Property description
Located in the popular Upper Hardes area, just outside the quaint village of Bossingham, is this simply gorgeous character detached home. The property is ideally placed for the country lifestyle and offers some outstanding views along with privacy and is an easy drive to Canterbury.
So what has the ground floor got to offer? The main front door leads to the entrance porch which has a door leading to the entrance hall and stairs to the first floor. The main living space is amazing with multiaspect windows allowing some great views and plenty of light to flood the room. There is some gorgeous oak paneling and this room opens to the large kitchen/diner at the rear which has a useful utility/shower room as well as a walk in pantry. There is a further reception from the kitchen but this could also be used as a 4th bedroom and bedroom 3 is at the front of the ground floor.
I know there is a second floor? There certainly is and upstairs there are 2 exceptional bedrooms, one with a private bathroom, and also a further main bathroom.
We can't describe every aspect of this amazing home but would certainly urge you to book a viewing to appreciate the shear size of the property along with the character that seems to be absolutely everywhere!
Outside, you will find plenty of parking at the front of the property with a wrap around garden and very large patio area to the rear. Gated access provides a driveway down to the stabling area.
There is stabling and carport areas, which are accesses via the gates and driveway from the main road, with the paddock which we believe the entire plot is to be approx 2 acres in total. At the far end of the property is an amazing project that needs finishing which is a log cabin. This could be great for multi-generational living or even the possibility of a holiday let which would bring in a superb income to the household.
Interested so far? This home ought to be on your viewing list and is ready today. Contact us by phone, email or drop us a message on Facebook.
Anything else to tempt you? Take a look a the key facts, just click on the property brochure link, or view the virtual tour and click the link there. We look forward to hearing from you.Disclaimer
The Agent, for themselves and for the vendors of this property whose agents they are, give notice that:
(a) The particulars are produced in good faith, are set out as a general guide only, and do not constitute any part of a contract
(b) No person within the employment of The Agent or any associate of that company has any authority to make or give any representation or warranty whatsoever, in relation to the property.
(c) Any appliances, equipment, installations, fixtures, fittings or services at the property have not been tested by us and we therefore cannot verify they are in working order or fit for purpose.
So what has the ground floor got to offer? The main front door leads to the entrance porch which has a door leading to the entrance hall and stairs to the first floor. The main living space is amazing with multiaspect windows allowing some great views and plenty of light to flood the room. There is some gorgeous oak paneling and this room opens to the large kitchen/diner at the rear which has a useful utility/shower room as well as a walk in pantry. There is a further reception from the kitchen but this could also be used as a 4th bedroom and bedroom 3 is at the front of the ground floor.
I know there is a second floor? There certainly is and upstairs there are 2 exceptional bedrooms, one with a private bathroom, and also a further main bathroom.
We can't describe every aspect of this amazing home but would certainly urge you to book a viewing to appreciate the shear size of the property along with the character that seems to be absolutely everywhere!
Outside, you will find plenty of parking at the front of the property with a wrap around garden and very large patio area to the rear. Gated access provides a driveway down to the stabling area.
There is stabling and carport areas, which are accesses via the gates and driveway from the main road, with the paddock which we believe the entire plot is to be approx 2 acres in total. At the far end of the property is an amazing project that needs finishing which is a log cabin. This could be great for multi-generational living or even the possibility of a holiday let which would bring in a superb income to the household.
Interested so far? This home ought to be on your viewing list and is ready today. Contact us by phone, email or drop us a message on Facebook.
Anything else to tempt you? Take a look a the key facts, just click on the property brochure link, or view the virtual tour and click the link there. We look forward to hearing from you.Disclaimer
The Agent, for themselves and for the vendors of this property whose agents they are, give notice that:
(a) The particulars are produced in good faith, are set out as a general guide only, and do not constitute any part of a contract
(b) No person within the employment of The Agent or any associate of that company has any authority to make or give any representation or warranty whatsoever, in relation to the property.
(c) Any appliances, equipment, installations, fixtures, fittings or services at the property have not been tested by us and we therefore cannot verify they are in working order or fit for purpose.
Interested in this property?
Council tax
First listed
Over a month agoEnergy Performance Certificate
Kent, CT4 6EE
Marketed by
Distinctive Homes - Ashford The Annexe, 4 The Courtyard Ashford TN24 0SYPlacebuzz mortgage repayment calculator
Monthly repayment
The Est. Mortgage is for a 25 years repayment mortgage based on a 10% deposit and a 5.5% annual interest. It is only intended as a guide. Make sure you obtain accurate figures from your lender before committing to any mortgage. Your home may be repossessed if you do not keep up repayments on a mortgage.
Kent, CT4 6EE - Streetview
DISCLAIMER: Property descriptions and related information displayed on this page are marketing materials provided by Distinctive Homes - Ashford. Placebuzz does not warrant or accept any responsibility for the accuracy or completeness of the property descriptions or related information provided here and they do not constitute property particulars. Please contact Distinctive Homes - Ashford for full details and further information.




