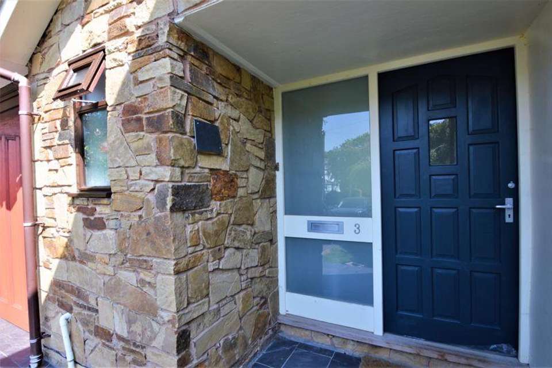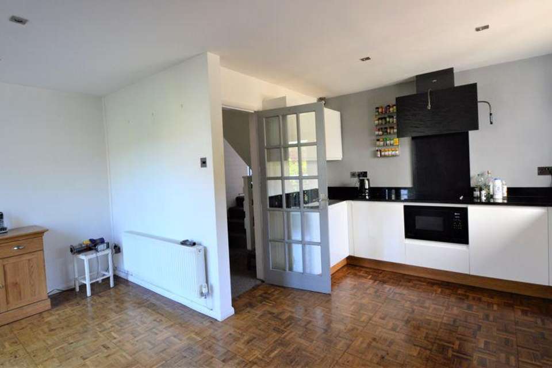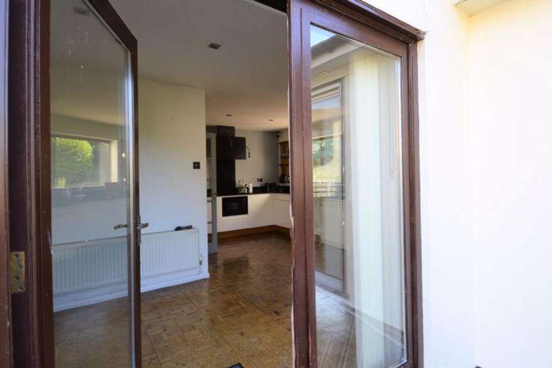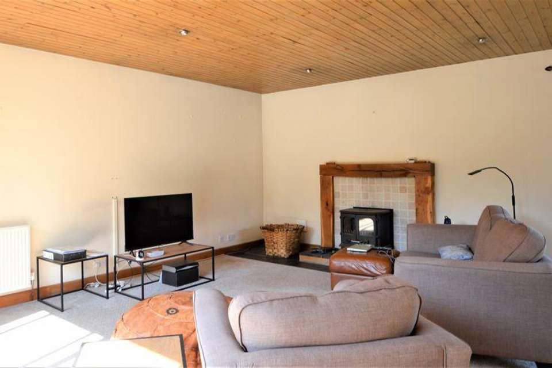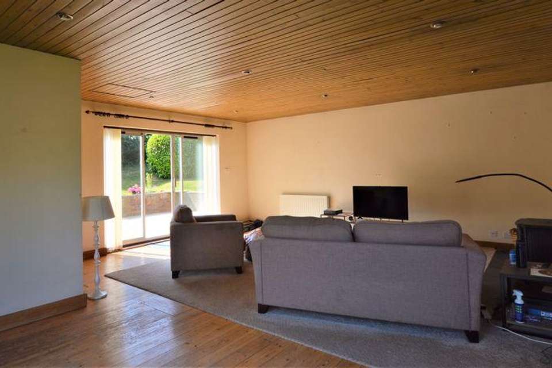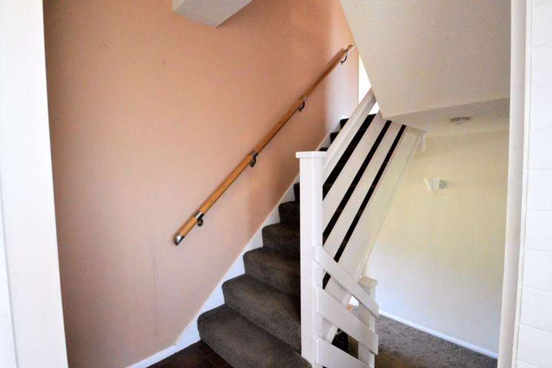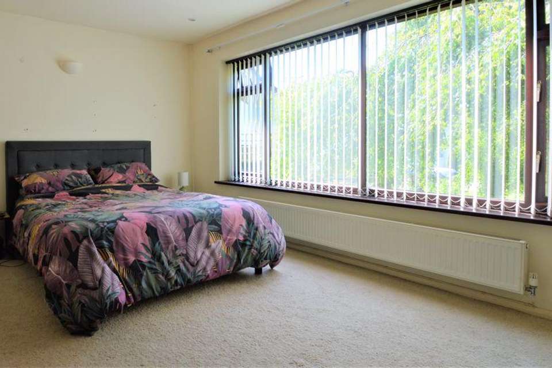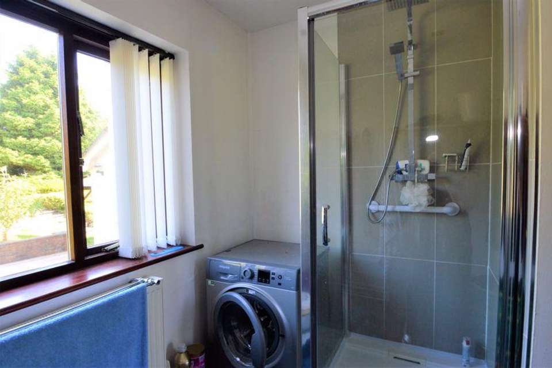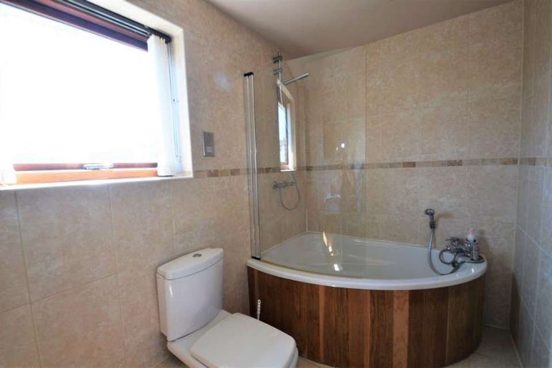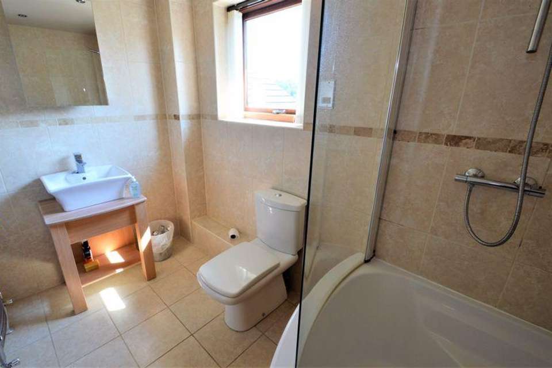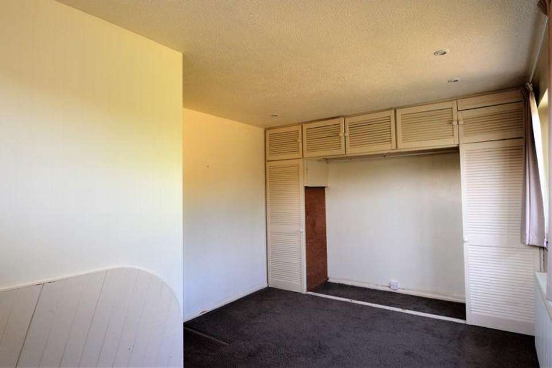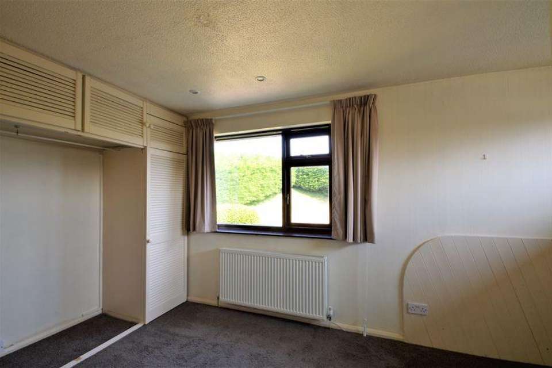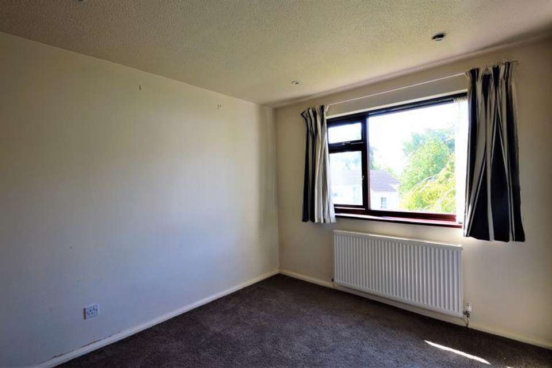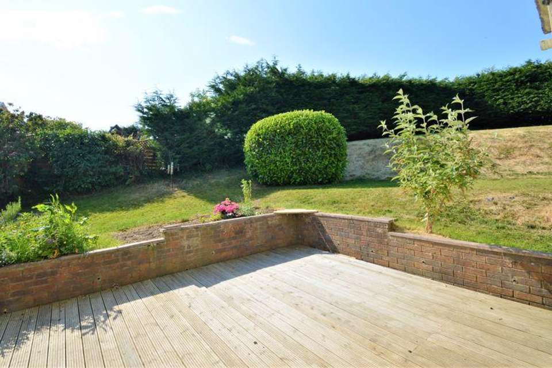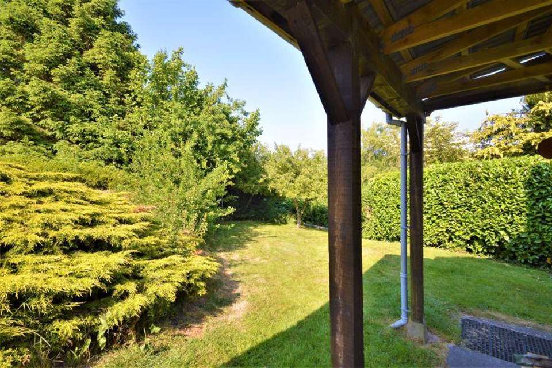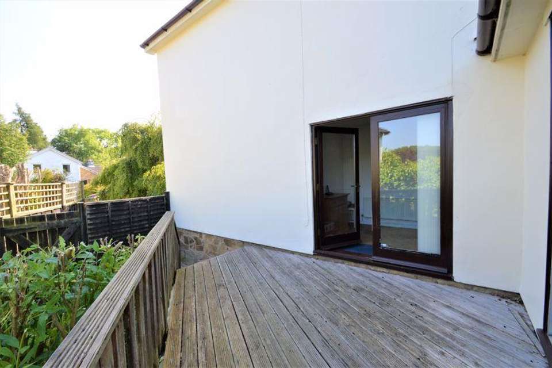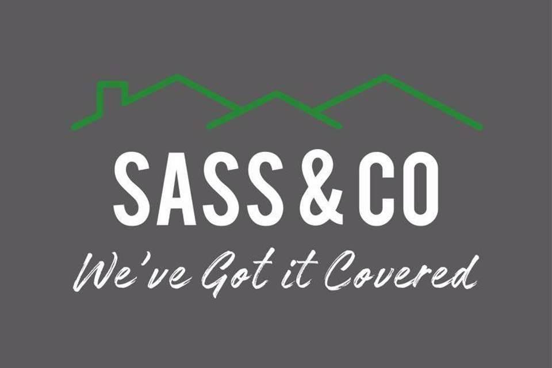4 bedroom detached house for sale
Park Grove, Caerwysdetached house
bedrooms
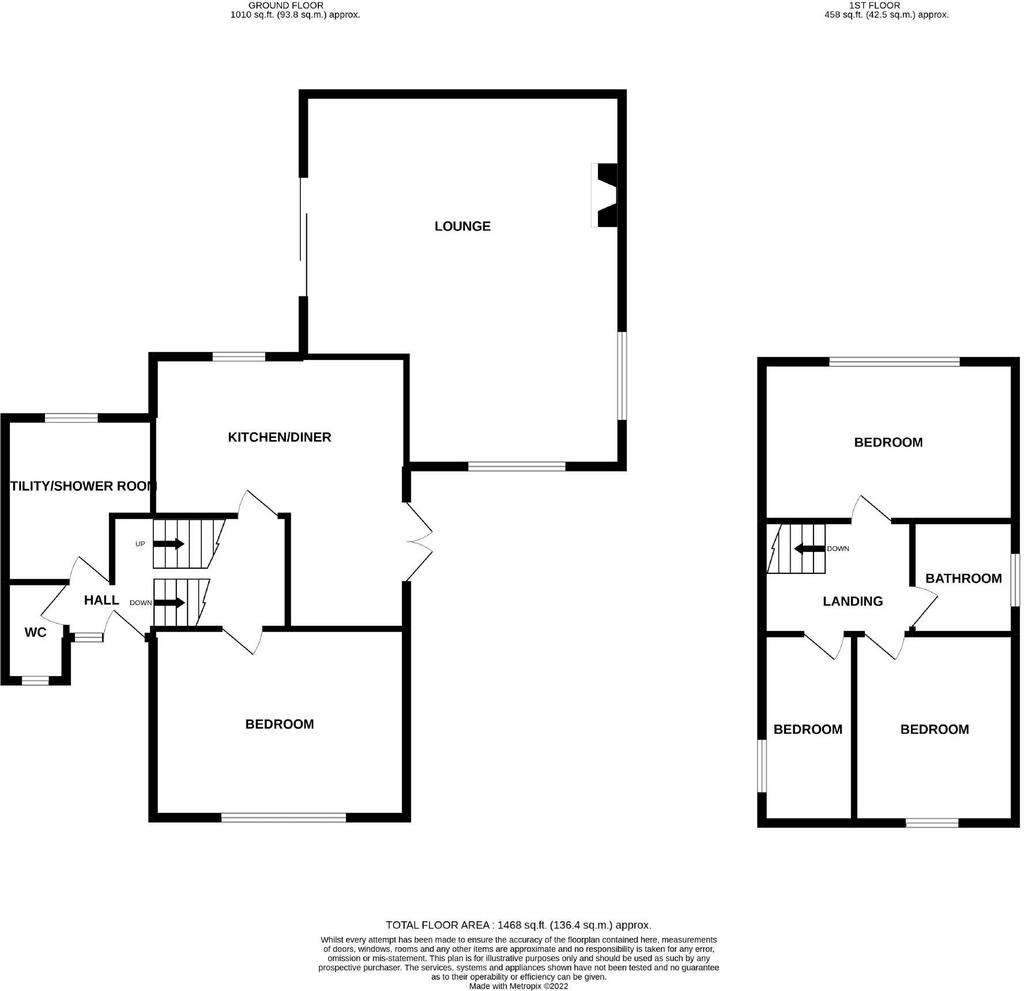
Property photos

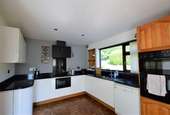
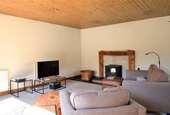
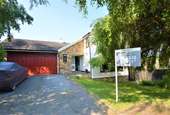
+17
Property description
*No Onward Chain* Sass & Co Independent Estate Agents are delighted to offer for sale, this good-sized detached family home set in a quiet cul-de-sac within the sought-after town of Caerwys. The property, which has been extended to the rear, is set on a larger than average corner plot and offers versatile accommodation throughout, briefly comprising:- Entrance hallway with Cloakroom/W.C off, Utility/Shower Room, Ground Floor Bedroom, Kitchen/Dining Room and Large Lounge. To the first floor there are Three Further Bedrooms and a Modern Bathroom. Gardens to front and rear and Double Garage. Caerwys offers a wealth of local shopping and recreational facilities along with a well-thought of primary school and church. There are ample walks and cycling routes to enjoy in the immediate vicinity. There is a bus service from the town and the A55 expressway is within a few minutes drive.
*The Agents Highly Recommend an Early Viewing to Appreciate*
CANOPY PORCH
Having tiled floor, wooden door with glazed side panels opening into...
HALLWAY
Spacious reception hallway, with fitted radiator, doors off to cloakroom and utility/shower room, stairs giving access to both first and lower ground floors
CLOAKROOM/W.C.
Fitted with a low flush W.C., corner wash basin, radiator and frosted double glazed window. Part tiled walls and tiled flooring
UTILITY/ SHOWER ROOM - 9' 5'' x 8' 10'' (2.88m x 2.705m)
Useful ground floor shower room, having a glazed shower cubicle with fitted shower unit, plumbing and space for washing machine and ample space for coat/ shoe storage. Double glazed window, fitted radiator and tiled flooring
BEDROOM ONE (GF) - 15' 11'' x 11' 9'' (4.844m x 3.592m)
Good-sized bedroom, having built-in wardrobes, fitted radiator and double glazed picture window overlooking the front garden
KITCHEN/ BREAKFAST ROOM - 16' 9'' x 15' 1'' (5.095m x 4.605m) max - L-shaped room
Modern kitchen, fitted with a good range of wall and base units with granite work-surfaces over. Inset 1.5 bowl sink unit, fitted hob with extractor over, integrated microwave oven, plumbing for dishwasher and double glazed window overlooking the rear garden. Further range of wooden bespoke units housing the eye-level double oven and space for fridge-freezer. Ample space for dining and 'French' doors leading onto the decked patio area. Door to...
LOUNGE/DINING ROOM - 19' 10'' x 23' 5'' (6.049m x 7.125m) narrows to 4.087
Lounge extension added on a number of years ago and providing excellent living accommodation with patio doors opening onto the rear garden. Feature wooden fireplace with inset multi-fuel burner, wood panelled ceiling with inset downlights, fitted radiator and further aluminium patio doors opening onto the side decked patio area.
FIRST FLOOR LANDING
Having built-in airing cupboard, loft hatch access and doors off to bedrooms and bathroom
BEDROOM TWO - 15' 11'' x 10' 5'' (4.852m x 3.163m)
Double bedroom with built-in wardrobes, double glazed window enjoying views across the rear garden, further high-level window and fitted radiator
BEDROOM THREE - 11' 10'' x 9' 1'' (3.608m x 2.762m)
Having built-in wardrobes, fitted radiator and double glazed window overlooking the front garden
BEDROOM FOUR - 11' 11'' x 6' 5'' (3.630m x 1.966m)
Currently utilised as a home office, having fitted radiator, double glazed window and door to roof space storage over the garage
BATHROOM - 9' 4'' x 5' 6'' (2.855m x 1.678m)
Well-appointed bathroom comprising:- corner bath with shower over plus mixer tap with hand-held shower unit, glazed screen across, low flush W.C. wash hand basin with open vanity storage stand, chrome heated towel rail, double glazed window and modern tiling to walls and flooring
DOUBLE GARAGE - 18' 4'' x 16' 1'' (5.583m x 4.904m)
Up and over large door to front, rear personal door. Fitted sink unit, light and power connected, door to access to the oil fired central heating boiler.
OUTSIDE/ GARDENS
Off-street parking is provided for several vehicles on the driveway which leads to the garage and to the front door.The front garden is well-stocked with shrubs and trees.To the side of the property there is a private decked patio with wooden balustrade to the sides, access is gained via the lounge and dining room.The rear garden is of generous proportions and comprises of a further large decked patio, wooden gazebo/canopy ideal for log storage, steps leading off to the lawned garden. To the rear of the garden there is a garden shed, all told this garden offers ample space for family and entertaining alike.
Council Tax Band: F
Tenure: Freehold
*The Agents Highly Recommend an Early Viewing to Appreciate*
CANOPY PORCH
Having tiled floor, wooden door with glazed side panels opening into...
HALLWAY
Spacious reception hallway, with fitted radiator, doors off to cloakroom and utility/shower room, stairs giving access to both first and lower ground floors
CLOAKROOM/W.C.
Fitted with a low flush W.C., corner wash basin, radiator and frosted double glazed window. Part tiled walls and tiled flooring
UTILITY/ SHOWER ROOM - 9' 5'' x 8' 10'' (2.88m x 2.705m)
Useful ground floor shower room, having a glazed shower cubicle with fitted shower unit, plumbing and space for washing machine and ample space for coat/ shoe storage. Double glazed window, fitted radiator and tiled flooring
BEDROOM ONE (GF) - 15' 11'' x 11' 9'' (4.844m x 3.592m)
Good-sized bedroom, having built-in wardrobes, fitted radiator and double glazed picture window overlooking the front garden
KITCHEN/ BREAKFAST ROOM - 16' 9'' x 15' 1'' (5.095m x 4.605m) max - L-shaped room
Modern kitchen, fitted with a good range of wall and base units with granite work-surfaces over. Inset 1.5 bowl sink unit, fitted hob with extractor over, integrated microwave oven, plumbing for dishwasher and double glazed window overlooking the rear garden. Further range of wooden bespoke units housing the eye-level double oven and space for fridge-freezer. Ample space for dining and 'French' doors leading onto the decked patio area. Door to...
LOUNGE/DINING ROOM - 19' 10'' x 23' 5'' (6.049m x 7.125m) narrows to 4.087
Lounge extension added on a number of years ago and providing excellent living accommodation with patio doors opening onto the rear garden. Feature wooden fireplace with inset multi-fuel burner, wood panelled ceiling with inset downlights, fitted radiator and further aluminium patio doors opening onto the side decked patio area.
FIRST FLOOR LANDING
Having built-in airing cupboard, loft hatch access and doors off to bedrooms and bathroom
BEDROOM TWO - 15' 11'' x 10' 5'' (4.852m x 3.163m)
Double bedroom with built-in wardrobes, double glazed window enjoying views across the rear garden, further high-level window and fitted radiator
BEDROOM THREE - 11' 10'' x 9' 1'' (3.608m x 2.762m)
Having built-in wardrobes, fitted radiator and double glazed window overlooking the front garden
BEDROOM FOUR - 11' 11'' x 6' 5'' (3.630m x 1.966m)
Currently utilised as a home office, having fitted radiator, double glazed window and door to roof space storage over the garage
BATHROOM - 9' 4'' x 5' 6'' (2.855m x 1.678m)
Well-appointed bathroom comprising:- corner bath with shower over plus mixer tap with hand-held shower unit, glazed screen across, low flush W.C. wash hand basin with open vanity storage stand, chrome heated towel rail, double glazed window and modern tiling to walls and flooring
DOUBLE GARAGE - 18' 4'' x 16' 1'' (5.583m x 4.904m)
Up and over large door to front, rear personal door. Fitted sink unit, light and power connected, door to access to the oil fired central heating boiler.
OUTSIDE/ GARDENS
Off-street parking is provided for several vehicles on the driveway which leads to the garage and to the front door.The front garden is well-stocked with shrubs and trees.To the side of the property there is a private decked patio with wooden balustrade to the sides, access is gained via the lounge and dining room.The rear garden is of generous proportions and comprises of a further large decked patio, wooden gazebo/canopy ideal for log storage, steps leading off to the lawned garden. To the rear of the garden there is a garden shed, all told this garden offers ample space for family and entertaining alike.
Council Tax Band: F
Tenure: Freehold
Interested in this property?
Council tax
First listed
Over a month agoPark Grove, Caerwys
Marketed by
Sass & Co - Caerwys Brick Kiln Bach Pen Y Cefn Caerwys , Flintshire CH7 5BNPlacebuzz mortgage repayment calculator
Monthly repayment
The Est. Mortgage is for a 25 years repayment mortgage based on a 10% deposit and a 5.5% annual interest. It is only intended as a guide. Make sure you obtain accurate figures from your lender before committing to any mortgage. Your home may be repossessed if you do not keep up repayments on a mortgage.
Park Grove, Caerwys - Streetview
DISCLAIMER: Property descriptions and related information displayed on this page are marketing materials provided by Sass & Co - Caerwys. Placebuzz does not warrant or accept any responsibility for the accuracy or completeness of the property descriptions or related information provided here and they do not constitute property particulars. Please contact Sass & Co - Caerwys for full details and further information.





