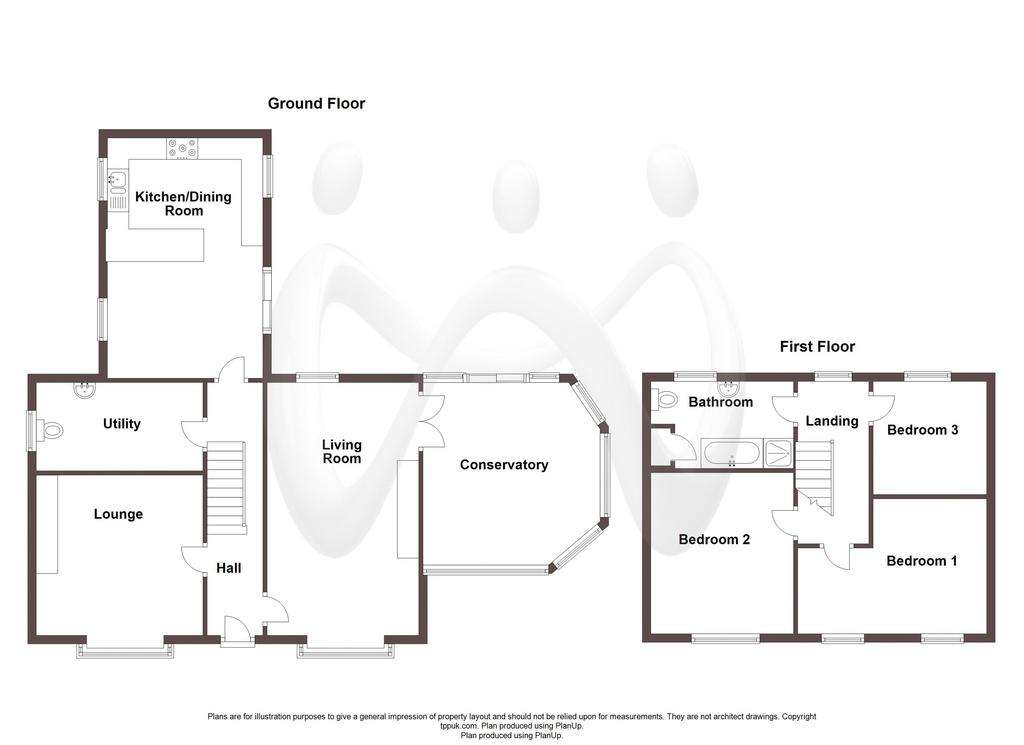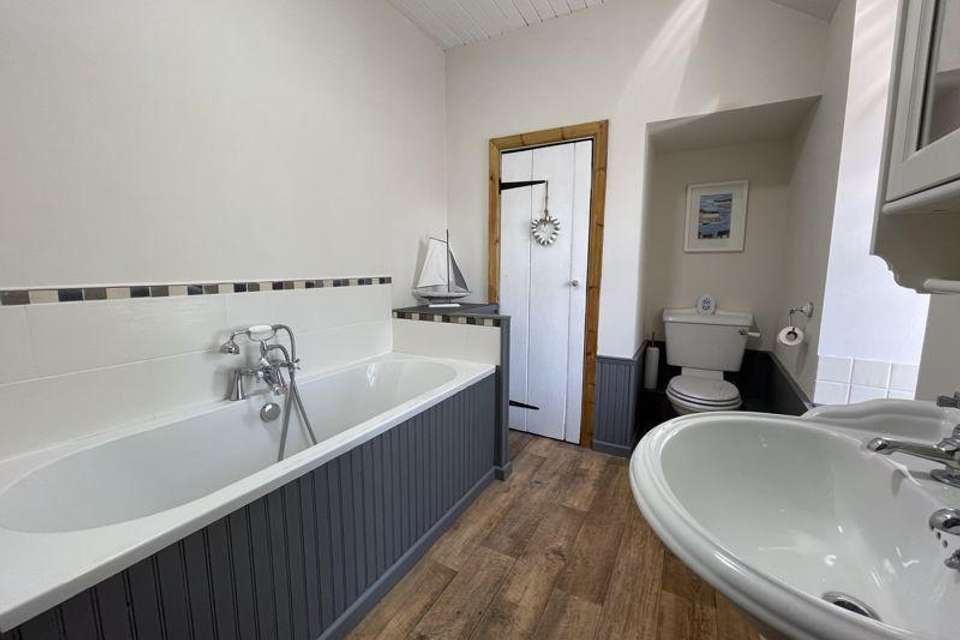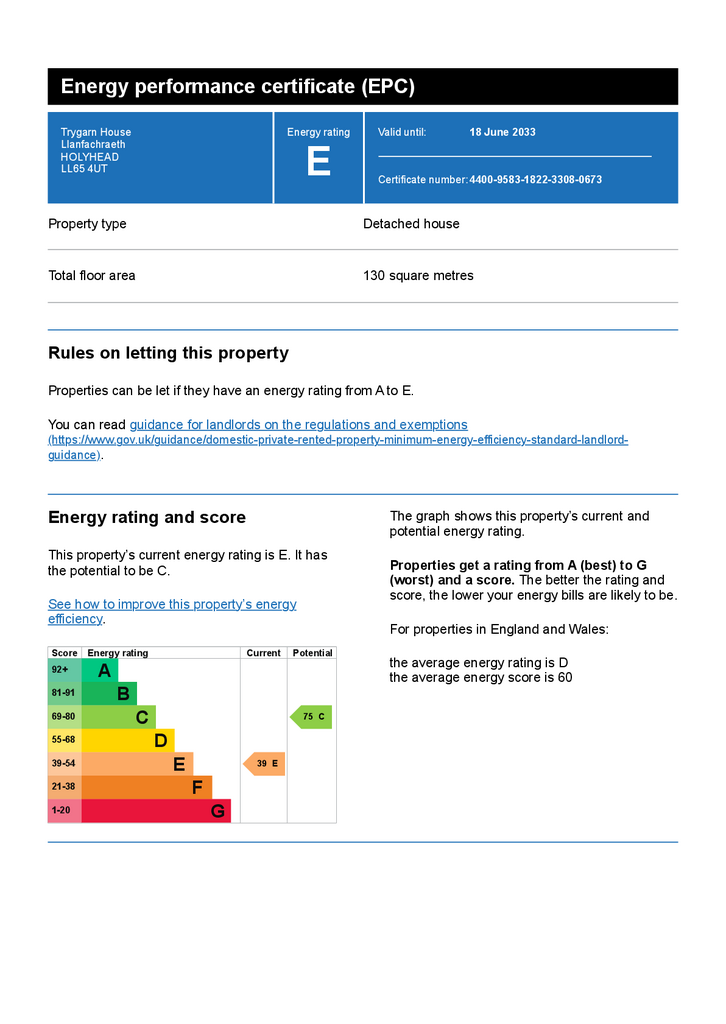3 bedroom detached house for sale
Llanfachraeth, Isle of Angleseydetached house
bedrooms

Property photos




+11
Property description
A spacious, comfortable and well-presented 3-bedroom detached property, set within a quiet village location, backing onto open countryside providing pleasant views. The well-proportioned accommodation comprises entrance hall, lounge, living room, conservatory, kitchen/diner, and a utility room to the ground floor with three bedrooms and a bathroom to the first floor. Benefits include oil-fired central heating and double-glazed windows. Externally, there is a large, enclosed garden, driveway for at least two cars, and a double garage. Viewing is highly recommended to appreciate the space on offer.The property occupies a non-estate roadside position in the centre of Llanfachraeth village which offers a public house and convenience store. Llanfachraeth is within short driving distance of the superb Sandy Beach which is in Llanfwrog area as well as being within a short drive away from the commercialised village of Valley which offers a wide range of shops and services including easy access onto the A5 and A55 Expressway
Ground Floor
Hall
Long hallway with two radiators, doors to:
Lounge - 12' 9'' x 12' 3'' (3.89m x 3.74m)
Box window to front, fireplace, radiator
Living Room - 19' 4'' x 11' 7'' (5.90m x 3.54m) MAX
Box window to front, window to rear, fireplace, radiator, double door leading to:
Conservatory
Patio door leading to the outside, UPVC double glazed windows surrounding.
Utility - 12' 9'' x 5' 7'' (3.89m x 1.69m)
Plumbing for washing machine, vent for tumble dryer, window to side, low level wc and hand wash basin.
Kitchen/Dining Room - 18' 5'' x 11' 11'' (5.61m x 3.63m)
Fitted with a matching range of base and eye level units with worktop space over, 1+1/2 bowl stainless steel sink unit with mixer tap, space for fridge/freezer, three windows to side, radiator, patio door leading outside.
First Floor
Landing
Window to rear
Bedroom 1 - 14' 6'' x 10' 4'' (4.41m x 3.15m) MAX
Two windows to front, radiator
Bedroom 2 - 12' 4'' x 10' 11'' (3.76m x 3.33m)
Window to front, radiator
Bedroom 3 - 8' 8'' x 8' 8'' (2.65m x 2.64m)
Window to rear, radiator
Bathroom
Fitted with four-piece suite comprising bath, pedestal wash hand basin, tiled shower cubicle with glass screen and low-level WC, window to rear, Storage cupboard, heated towel rail,
Outside
To the side of the property as you first arrive, there is a driveway wide enough for two cars, set back from the road. Next to this, you will find a spacious garage with wooden doors to the front. On the opposite side of this is a large, enclosed garden with countryside views towards the rear. Directly leading out of the conservatory and kitchen, there is a patio area.
Council Tax Band: E
Tenure: Freehold
Ground Floor
Hall
Long hallway with two radiators, doors to:
Lounge - 12' 9'' x 12' 3'' (3.89m x 3.74m)
Box window to front, fireplace, radiator
Living Room - 19' 4'' x 11' 7'' (5.90m x 3.54m) MAX
Box window to front, window to rear, fireplace, radiator, double door leading to:
Conservatory
Patio door leading to the outside, UPVC double glazed windows surrounding.
Utility - 12' 9'' x 5' 7'' (3.89m x 1.69m)
Plumbing for washing machine, vent for tumble dryer, window to side, low level wc and hand wash basin.
Kitchen/Dining Room - 18' 5'' x 11' 11'' (5.61m x 3.63m)
Fitted with a matching range of base and eye level units with worktop space over, 1+1/2 bowl stainless steel sink unit with mixer tap, space for fridge/freezer, three windows to side, radiator, patio door leading outside.
First Floor
Landing
Window to rear
Bedroom 1 - 14' 6'' x 10' 4'' (4.41m x 3.15m) MAX
Two windows to front, radiator
Bedroom 2 - 12' 4'' x 10' 11'' (3.76m x 3.33m)
Window to front, radiator
Bedroom 3 - 8' 8'' x 8' 8'' (2.65m x 2.64m)
Window to rear, radiator
Bathroom
Fitted with four-piece suite comprising bath, pedestal wash hand basin, tiled shower cubicle with glass screen and low-level WC, window to rear, Storage cupboard, heated towel rail,
Outside
To the side of the property as you first arrive, there is a driveway wide enough for two cars, set back from the road. Next to this, you will find a spacious garage with wooden doors to the front. On the opposite side of this is a large, enclosed garden with countryside views towards the rear. Directly leading out of the conservatory and kitchen, there is a patio area.
Council Tax Band: E
Tenure: Freehold
Interested in this property?
Council tax
First listed
Over a month agoEnergy Performance Certificate
Llanfachraeth, Isle of Anglesey
Marketed by
Williams & Goodwin The Property People - Holyhead 1 & 2 Market Buildings Holyhead Anglesey LL65 1HHPlacebuzz mortgage repayment calculator
Monthly repayment
The Est. Mortgage is for a 25 years repayment mortgage based on a 10% deposit and a 5.5% annual interest. It is only intended as a guide. Make sure you obtain accurate figures from your lender before committing to any mortgage. Your home may be repossessed if you do not keep up repayments on a mortgage.
Llanfachraeth, Isle of Anglesey - Streetview
DISCLAIMER: Property descriptions and related information displayed on this page are marketing materials provided by Williams & Goodwin The Property People - Holyhead. Placebuzz does not warrant or accept any responsibility for the accuracy or completeness of the property descriptions or related information provided here and they do not constitute property particulars. Please contact Williams & Goodwin The Property People - Holyhead for full details and further information.
















