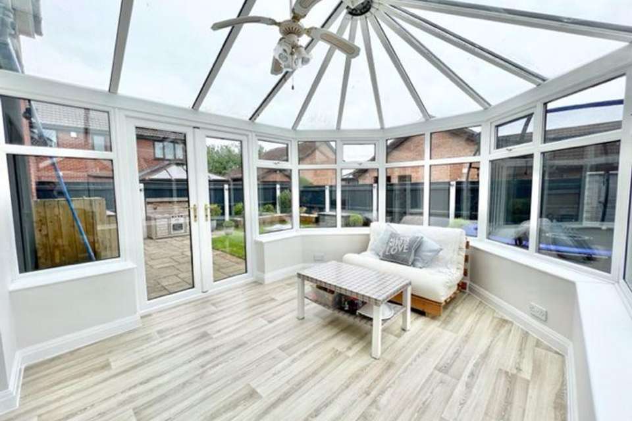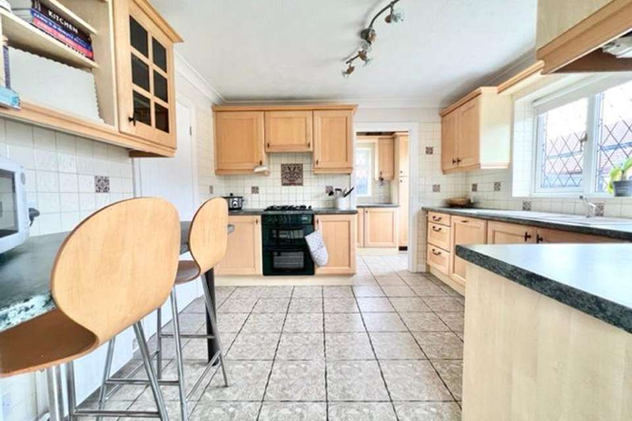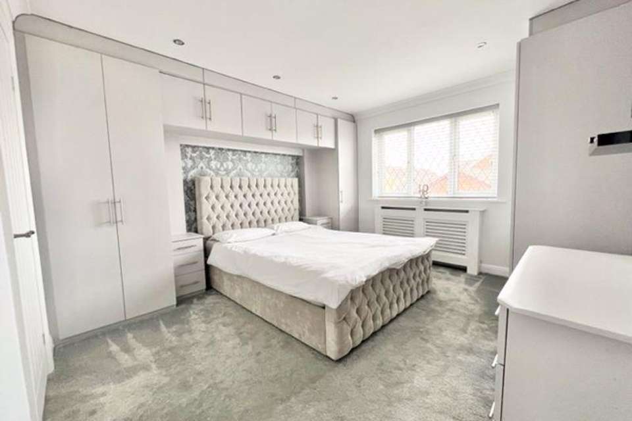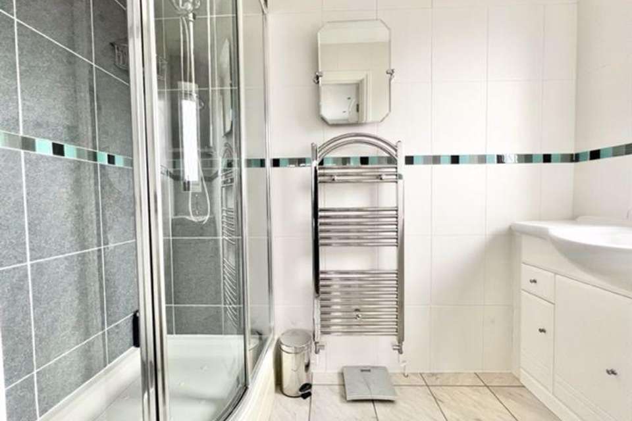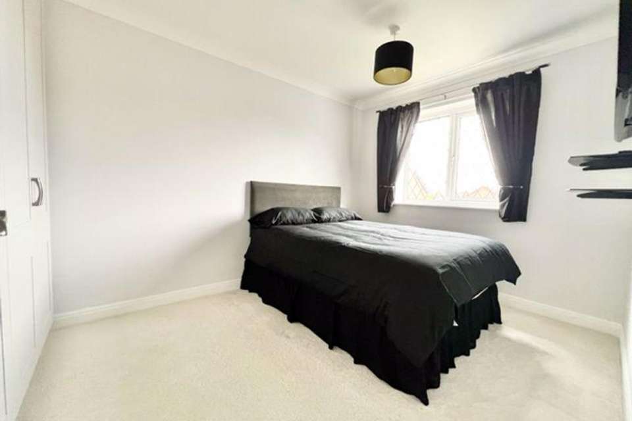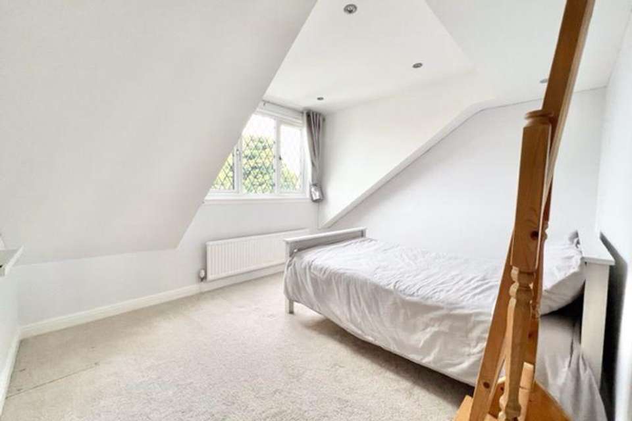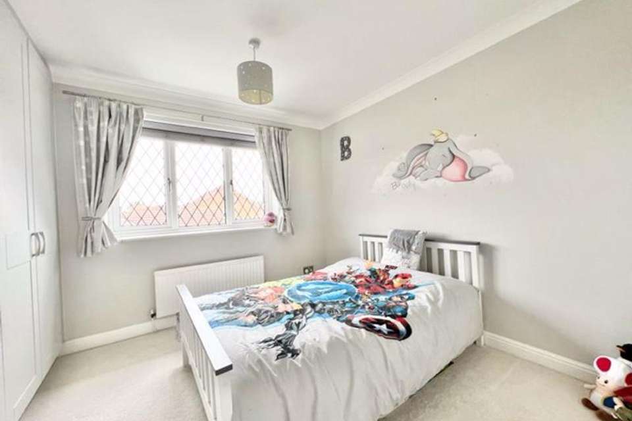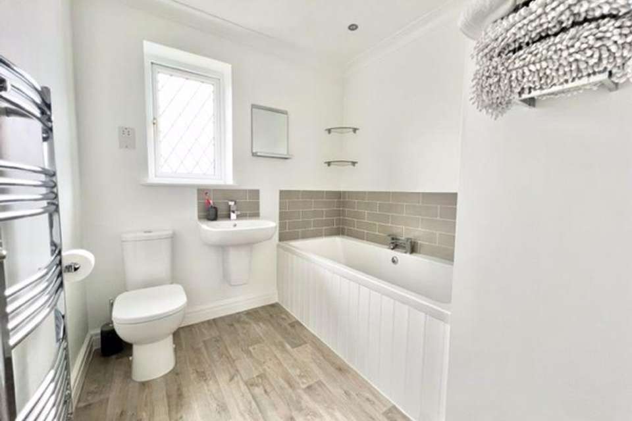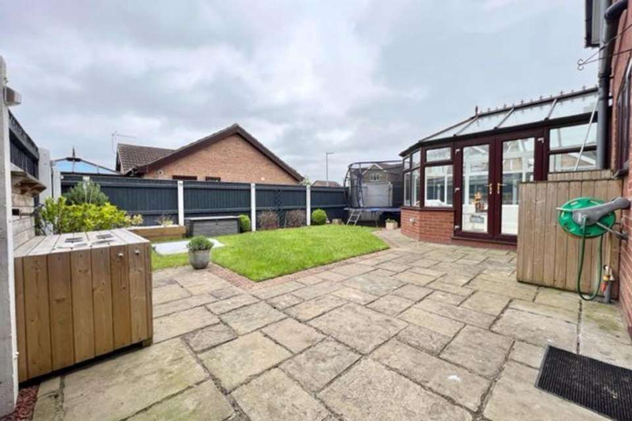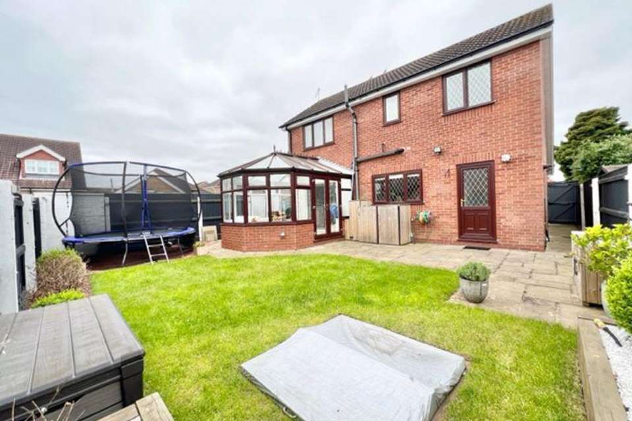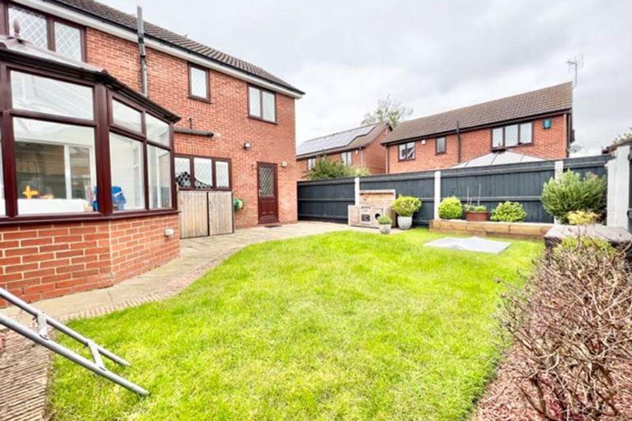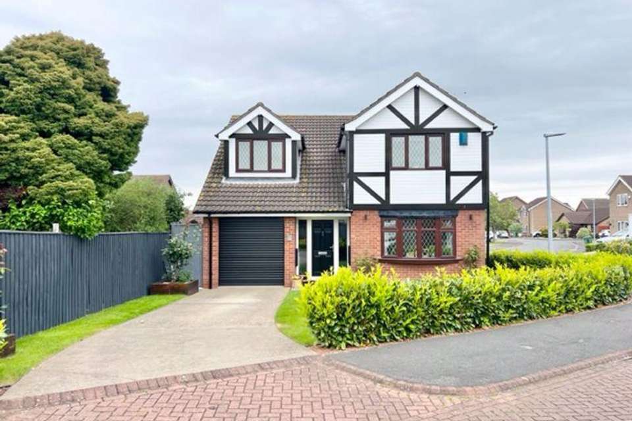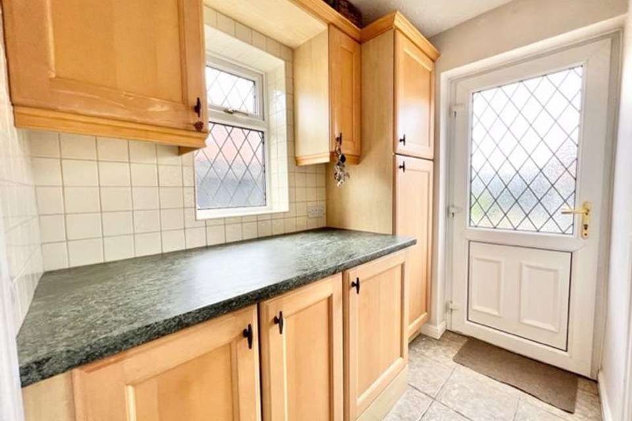4 bedroom detached house for sale
WRAY CLOSE, WALTHAMdetached house
bedrooms
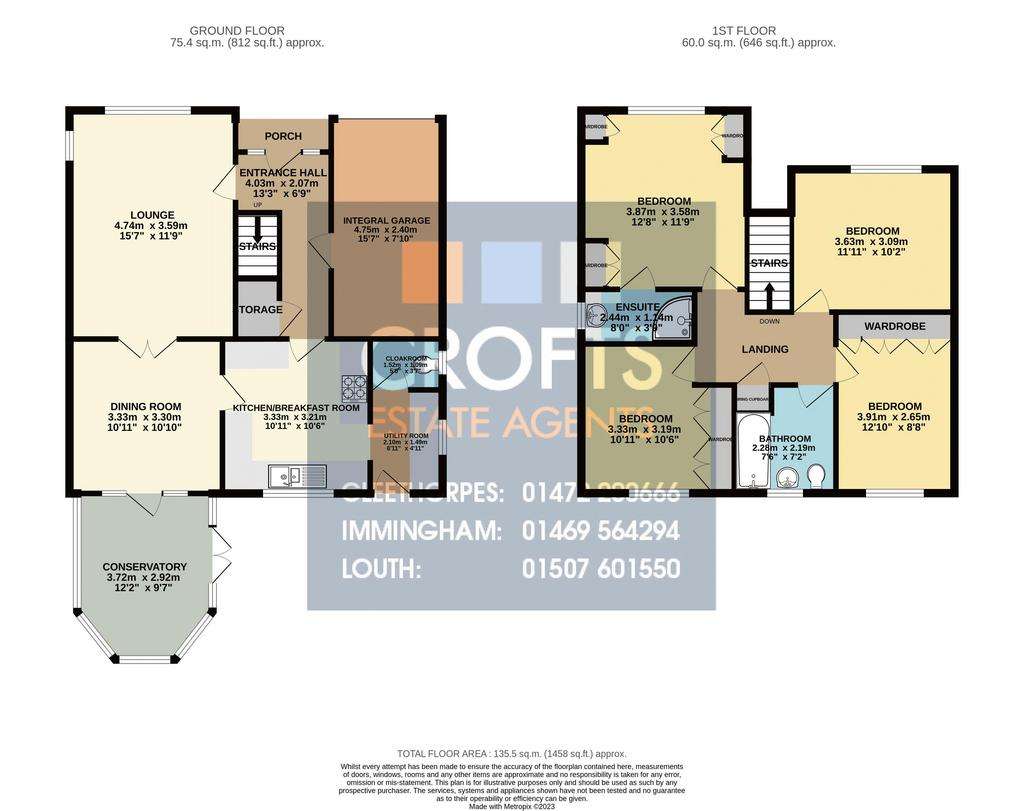
Property photos

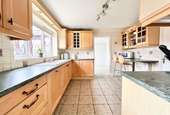
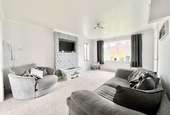
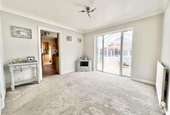
+15
Property description
Crofts Estate Agents are delighted to offer to the market this handsome looking four bedroom detached house. Set on a popular and established estate, this superb very nicely presented family home is set on a good looking corner plot with immaculately manicured and landscaped gardens to the front and rear. Inside the property offers entrance hall, cloakroom, utility, lounge, dining room, conservatory extension, kitchen breakfast room to the ground floor and four double bedrooms, modern family bathroom and master en suite shower room. Simpy put this property ticks all the boxes whilst also offering scope to change the layout. Within catchment of Waltham Junior and Toll bar school and within easy reach of amenities, parks and exit to the beautiful Wolds, interested parties are encourage to come and have a look to appreciate what a lovely property this is on offer.
Entrance hall - 13' 3'' x 6' 9'' (4.03m x 2.07m)
The entrance hall has uPVC composite door to the front with two uPVC windows, pebble grey decor to coving, grey carpet, under stairs built in storage, built in storage cupboard, ceiling light and radiator.
Lounge - 16' 2'' x 11' 9'' (4.94m x 3.59m)
A spacious lounge has pop out uPVC bay to the front, uPVC window to the side both with fitted blinds, French doors to the dining room, pebble grey decor with feature decrated chimney breast, grey carpet, radiator and ceiling light.
Dining room - 10' 11'' x 10' 10'' (3.33m x 3.30m)
The dining room has grey carpet, pebble grey decor to coving, radiator, ceiling light and uPVC glazed door and windows to the conservatory.
Conservatory - 12' 2'' x 9' 7'' (3.72m x 2.92m)
The conservatory extension has brick base with uPVC windows doors and ceiling with French doors to the patio area, the room has neutral decor, light brown wood effect vinyl and fan light over.
Kitchen breakfast room - 10' 6'' x 10' 11'' (3.21m x 3.33m)
The breakfast kitchen is a good size and has wood wall and base units to all sides of the room with work top and one and a half sink drainer over. The room has integral gas hob with extractor, double oven grill and dishwasher. The room has cream splash back tiling, grey ceramic tiled floor, neutral decor, uPVC window to the front with blind, coving, and four way ceiling light.
Utility room - 6' 11'' x 4' 11'' (2.10m x 1.49m)
The utility room has wood units with work top over, integral freezer and hidden washing machine under the units, frosted uPVC door to the rear, uPVC window to the side, radiator, cream splash back tiling, neutral decor and three way ceiling light.
Cloakroom - 3' 7'' x 5' 0'' (1.09m x 1.52m)
The cloakroom has white WC, grey ceramic tiled floor, neutral decor, frosted uPVC window, coving, ceiling light and radiator.
Stairs and landing
Bedroom One - 12' 8'' x 11' 9'' (3.87m x 3.58m)
The main bedroom has a selection of grey wardrobes and draws fitted with grey carpet and pebble grey decor and feature wall, uPVC window to the front with blinds, six down lights and radiator with cover.
En suite - 3' 9'' x 8' 0'' (1.14m x 2.44m)
The shower room has large corner shower and vanity sink with white and grey tiled walls and marble effect tiled flooring. The room has uPVC frosted window, chrome towel radiator and three down lights.
Bedroom Two - 10' 2'' x 11' 11'' (3.09m x 3.63m)
This bedroom has light brown carpet, pebble grey decor, radiator, uPVC window to the front and seven down lights.
Bedroom three - 12' 10'' x 8' 8'' (3.91m x 2.65m)
Bedroom Three also has built in wardrobes with uPVC window to the rear, light brown carpet, pebble grey decor to coving, radiator and pendant light.
Bedroom Four - 10' 6'' x 10' 11'' (3.19m x 3.33m)
With a range of grey wardrobes to one side the smallest bedroom is a double and has uPVC window to the rear with fitted blind, pebble grey decor, grey carpet, coving, pendant light and radiator.
Family Bathroom - 7' 6'' x 7' 2'' (2.28m x 2.19m)
The modern bathroom has white three piece suite with grey tiling and white decor over, chrome towel radiator, grey wood effect vinyl floor, coving, five down lights, frosted uPVC and shaver point.
Integral garage - 15' 7'' x 7' 10'' (4.75m x 2.40m)
The integral garage has electric roller door to the front, entry to the house, power and light with built in storage shelves.
Front garden
The front garden has an open fronted concrete driveway to the garagge which has space for two cars, slab path to both timber gates to the rear, neat maturing Laurel hedge to the front, raised wood planters and gravel borders.
Rear garden
A very neat and tidy rear garden has been landscaped and well looked after featuring slab patio and path which runs across the house and to each side gate, lawn raised wood beds with a selection of plants and shrubs, low gravel borders with plants, gravel patio area which currently has a trampoline on it, six foot plus fences to all sides, outside tap and light and sunken sand pit.
Council Tax Band: D
Tenure: Freehold
Entrance hall - 13' 3'' x 6' 9'' (4.03m x 2.07m)
The entrance hall has uPVC composite door to the front with two uPVC windows, pebble grey decor to coving, grey carpet, under stairs built in storage, built in storage cupboard, ceiling light and radiator.
Lounge - 16' 2'' x 11' 9'' (4.94m x 3.59m)
A spacious lounge has pop out uPVC bay to the front, uPVC window to the side both with fitted blinds, French doors to the dining room, pebble grey decor with feature decrated chimney breast, grey carpet, radiator and ceiling light.
Dining room - 10' 11'' x 10' 10'' (3.33m x 3.30m)
The dining room has grey carpet, pebble grey decor to coving, radiator, ceiling light and uPVC glazed door and windows to the conservatory.
Conservatory - 12' 2'' x 9' 7'' (3.72m x 2.92m)
The conservatory extension has brick base with uPVC windows doors and ceiling with French doors to the patio area, the room has neutral decor, light brown wood effect vinyl and fan light over.
Kitchen breakfast room - 10' 6'' x 10' 11'' (3.21m x 3.33m)
The breakfast kitchen is a good size and has wood wall and base units to all sides of the room with work top and one and a half sink drainer over. The room has integral gas hob with extractor, double oven grill and dishwasher. The room has cream splash back tiling, grey ceramic tiled floor, neutral decor, uPVC window to the front with blind, coving, and four way ceiling light.
Utility room - 6' 11'' x 4' 11'' (2.10m x 1.49m)
The utility room has wood units with work top over, integral freezer and hidden washing machine under the units, frosted uPVC door to the rear, uPVC window to the side, radiator, cream splash back tiling, neutral decor and three way ceiling light.
Cloakroom - 3' 7'' x 5' 0'' (1.09m x 1.52m)
The cloakroom has white WC, grey ceramic tiled floor, neutral decor, frosted uPVC window, coving, ceiling light and radiator.
Stairs and landing
Bedroom One - 12' 8'' x 11' 9'' (3.87m x 3.58m)
The main bedroom has a selection of grey wardrobes and draws fitted with grey carpet and pebble grey decor and feature wall, uPVC window to the front with blinds, six down lights and radiator with cover.
En suite - 3' 9'' x 8' 0'' (1.14m x 2.44m)
The shower room has large corner shower and vanity sink with white and grey tiled walls and marble effect tiled flooring. The room has uPVC frosted window, chrome towel radiator and three down lights.
Bedroom Two - 10' 2'' x 11' 11'' (3.09m x 3.63m)
This bedroom has light brown carpet, pebble grey decor, radiator, uPVC window to the front and seven down lights.
Bedroom three - 12' 10'' x 8' 8'' (3.91m x 2.65m)
Bedroom Three also has built in wardrobes with uPVC window to the rear, light brown carpet, pebble grey decor to coving, radiator and pendant light.
Bedroom Four - 10' 6'' x 10' 11'' (3.19m x 3.33m)
With a range of grey wardrobes to one side the smallest bedroom is a double and has uPVC window to the rear with fitted blind, pebble grey decor, grey carpet, coving, pendant light and radiator.
Family Bathroom - 7' 6'' x 7' 2'' (2.28m x 2.19m)
The modern bathroom has white three piece suite with grey tiling and white decor over, chrome towel radiator, grey wood effect vinyl floor, coving, five down lights, frosted uPVC and shaver point.
Integral garage - 15' 7'' x 7' 10'' (4.75m x 2.40m)
The integral garage has electric roller door to the front, entry to the house, power and light with built in storage shelves.
Front garden
The front garden has an open fronted concrete driveway to the garagge which has space for two cars, slab path to both timber gates to the rear, neat maturing Laurel hedge to the front, raised wood planters and gravel borders.
Rear garden
A very neat and tidy rear garden has been landscaped and well looked after featuring slab patio and path which runs across the house and to each side gate, lawn raised wood beds with a selection of plants and shrubs, low gravel borders with plants, gravel patio area which currently has a trampoline on it, six foot plus fences to all sides, outside tap and light and sunken sand pit.
Council Tax Band: D
Tenure: Freehold
Interested in this property?
Council tax
First listed
Over a month agoWRAY CLOSE, WALTHAM
Marketed by
Crofts Estate Agents - Cleethorpes 62 St Peters Avenue Cleethorpes DN35 8HPCall agent on 01472 200666
Placebuzz mortgage repayment calculator
Monthly repayment
The Est. Mortgage is for a 25 years repayment mortgage based on a 10% deposit and a 5.5% annual interest. It is only intended as a guide. Make sure you obtain accurate figures from your lender before committing to any mortgage. Your home may be repossessed if you do not keep up repayments on a mortgage.
WRAY CLOSE, WALTHAM - Streetview
DISCLAIMER: Property descriptions and related information displayed on this page are marketing materials provided by Crofts Estate Agents - Cleethorpes. Placebuzz does not warrant or accept any responsibility for the accuracy or completeness of the property descriptions or related information provided here and they do not constitute property particulars. Please contact Crofts Estate Agents - Cleethorpes for full details and further information.





