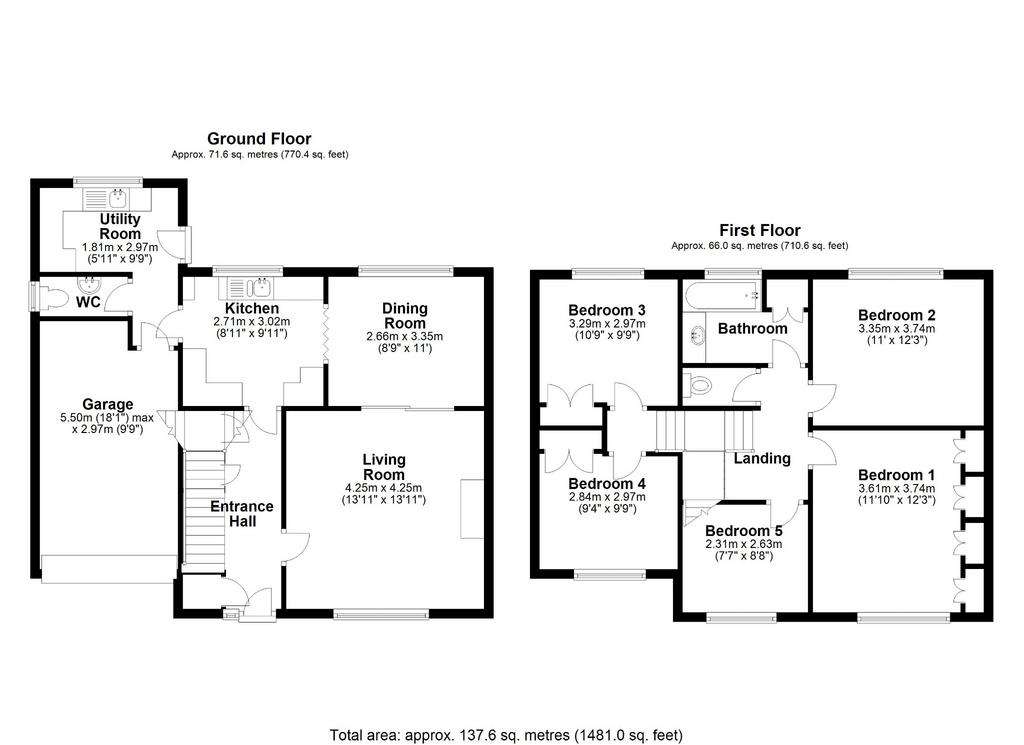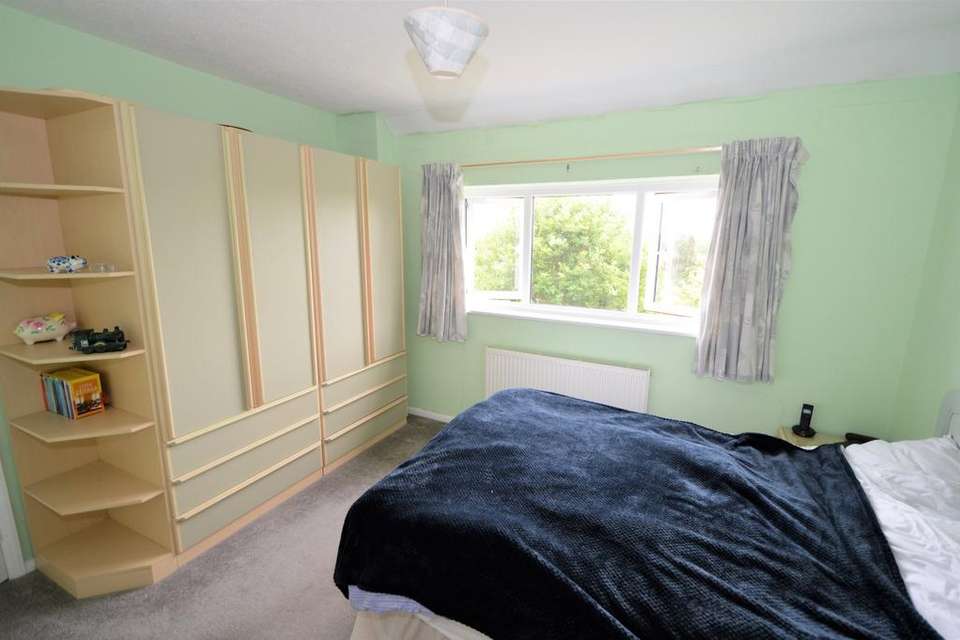5 bedroom semi-detached house for sale
Nr Blackwater, Camberleysemi-detached house
bedrooms

Property photos




+16
Property description
A spacious five-bedroom semi-detached house built in 1955 in a quiet location and having great views, offering spacious family accommodation and excellent potential for refurbishment and modernisation. The property had a two-storey side extension built in 1991, adding the garage, utility room and bedrooms three and four. Featuring ten FIT EV Solar Panels to ensure low-cost energy bills. Conveniently close to the local schools, countryside walks, amenities, road links and with easy access to Blackwater and Farnborough railway stations. Comprising an entrance hall, comfortable sized living room with archway to a large dining room, kitchen, cloakroom and an excellent utility room. Upstairs provides five bedrooms, a family bathroom and separate WC. Bedroom one and three have lovely highly elevated views with Caesar's Camp near Farnham in the far distance and to the left you can see the Maultway, The Hogs Back and Farnborough Abbey. The property also features 10 ev Solar panels (1.9 kW) and also approximately 13 years of Feed in Tariff of 60 pence per unit. Viewing is recommended.
LOCAL INFORMATION: Nearby road links offer access to the M3, A331, A3 and M4. Easy access to Farnborough Mainline station, which offers direct service to London Waterloo, and also Blackwater station which has services to both Guildford and Reading. Just a short distance away is Hawley Lake and Hawley Farm Country Park. The location is ideal for families with numerous schools in the area for all ages.
A covered entrance with outside courtesy light, double glazed front door to the: ENTRANCE HALL: Cupboard, radiator, under stairs cupboard with fuse box, electric meter and immersion heater switch, tiled flooring, larder cupboard, master telephone/broadband socket.
LIVING ROOM: 13'11 x 13'11 (4.25m x 4.25m). Wide front aspect double glazed window, radiator, attractive fire place with open fire, archway with sliding glazed doors to the:
DINING ROOM: 11 x 8'9 (3.35m x 2.66m). Coved and artex ceiling, rear aspect side double glazed window, radiator, door to the:
KITCHEN: 9'11 x 8'11 (3.02m x 2.71m). Base and wall cupboards, worktops with tiled splash backs, wall mounted gas fired Worcester Bosch boiler for heating, stainless steel sink unit, double glazed window, space for a cooker, ceramic tiled flooring, door to:
UTILITY ROOM: 9'9 x 5'11 (2.97m x 1.81m). Base and wall cupboards, space for an upright fridge/freezer and washing machine, Dimplex electric heater, vinyl flooring, stainless steel sink, double glazed window and double glazed door to rear garden, floor drain hidden under vinyl, door the garage.
CLOAKROOM: Low level WC, wash hand basin, double glazed window, extractor.
Stairs from the entrance hall to the LANDING: Loft hatch (partially boarded loft), storage cupboard.
BEDROOM ONE: 12'3 x 11'10 (3.74m x 3.61m). Front aspect double glazed window, radiator, built-in wardrobe cupboards along one wall with hanging and shelf storage space.
BEDROOM TWO: 12'3 x 11 (3.74m x 3.35m). Wide double glazed windows, radiator, telephone socket. With lovely highly elevated views of Caesars Camp near Farnham in the distance and to the left the Maultway, The Hogs Back and Farnborough Abbey.
BEDROOM THREE: 10'9 x 9'9 (3.29m x 2.97m). Another double bedroom with double glazed window with lovely high and distant views, radiator, built-in cupboard.
BEDROOM FOUR: 9'9 x 9'4 (2.97m x 2.84m). Double glazed window with front aspect, radiator, built-in wardrobe cupboard.
BEDROOM FIVE/STUDY: 8'8 x 7'7 (2.63m x 2.31m). Front aspect double glazed window, radiator.
BATHROOM: Panel enclosed bath with shower screen and a hand shower, fully tiled to bath area, double glazed window with obscure glass, wash basin with vanity unit under, towel radiator, electric shaver point, airing cupboard with insulated cylinder tank, linen shelves, programmer and solar panel controls.
SEPARATE WC: Low level WC, extractor fan.
OUTSIDE:
REAR GARDEN: Lawn with flower and shrub borders, outside water tap, side access, metal storage shed.
FRONT GARDEN: Lawn with raised shrub borders, driveway with parking for three cars.
GARAGE: 18'1 x 9'9 (5.50m x 2.97m). Electric roller doors, light and power, double glazed window, wall mounted solar panel inverter.
COUNCIL TAX BAND: E (PAYABLE £2,730.29 2023/24)
Please contact us before viewing: If there is something of special importance to you, we can provide you with further information or make enquiries. This could be especially important if you are coming some distance to view.
Although these details are believed to be correct, they are not guaranteed. Purchasers should satisfy themselves as to their accuracy.
Any electrical and gas appliances are not tested.
Sizes given are maximum approximate dimensions.
LOCAL INFORMATION: Nearby road links offer access to the M3, A331, A3 and M4. Easy access to Farnborough Mainline station, which offers direct service to London Waterloo, and also Blackwater station which has services to both Guildford and Reading. Just a short distance away is Hawley Lake and Hawley Farm Country Park. The location is ideal for families with numerous schools in the area for all ages.
A covered entrance with outside courtesy light, double glazed front door to the: ENTRANCE HALL: Cupboard, radiator, under stairs cupboard with fuse box, electric meter and immersion heater switch, tiled flooring, larder cupboard, master telephone/broadband socket.
LIVING ROOM: 13'11 x 13'11 (4.25m x 4.25m). Wide front aspect double glazed window, radiator, attractive fire place with open fire, archway with sliding glazed doors to the:
DINING ROOM: 11 x 8'9 (3.35m x 2.66m). Coved and artex ceiling, rear aspect side double glazed window, radiator, door to the:
KITCHEN: 9'11 x 8'11 (3.02m x 2.71m). Base and wall cupboards, worktops with tiled splash backs, wall mounted gas fired Worcester Bosch boiler for heating, stainless steel sink unit, double glazed window, space for a cooker, ceramic tiled flooring, door to:
UTILITY ROOM: 9'9 x 5'11 (2.97m x 1.81m). Base and wall cupboards, space for an upright fridge/freezer and washing machine, Dimplex electric heater, vinyl flooring, stainless steel sink, double glazed window and double glazed door to rear garden, floor drain hidden under vinyl, door the garage.
CLOAKROOM: Low level WC, wash hand basin, double glazed window, extractor.
Stairs from the entrance hall to the LANDING: Loft hatch (partially boarded loft), storage cupboard.
BEDROOM ONE: 12'3 x 11'10 (3.74m x 3.61m). Front aspect double glazed window, radiator, built-in wardrobe cupboards along one wall with hanging and shelf storage space.
BEDROOM TWO: 12'3 x 11 (3.74m x 3.35m). Wide double glazed windows, radiator, telephone socket. With lovely highly elevated views of Caesars Camp near Farnham in the distance and to the left the Maultway, The Hogs Back and Farnborough Abbey.
BEDROOM THREE: 10'9 x 9'9 (3.29m x 2.97m). Another double bedroom with double glazed window with lovely high and distant views, radiator, built-in cupboard.
BEDROOM FOUR: 9'9 x 9'4 (2.97m x 2.84m). Double glazed window with front aspect, radiator, built-in wardrobe cupboard.
BEDROOM FIVE/STUDY: 8'8 x 7'7 (2.63m x 2.31m). Front aspect double glazed window, radiator.
BATHROOM: Panel enclosed bath with shower screen and a hand shower, fully tiled to bath area, double glazed window with obscure glass, wash basin with vanity unit under, towel radiator, electric shaver point, airing cupboard with insulated cylinder tank, linen shelves, programmer and solar panel controls.
SEPARATE WC: Low level WC, extractor fan.
OUTSIDE:
REAR GARDEN: Lawn with flower and shrub borders, outside water tap, side access, metal storage shed.
FRONT GARDEN: Lawn with raised shrub borders, driveway with parking for three cars.
GARAGE: 18'1 x 9'9 (5.50m x 2.97m). Electric roller doors, light and power, double glazed window, wall mounted solar panel inverter.
COUNCIL TAX BAND: E (PAYABLE £2,730.29 2023/24)
Please contact us before viewing: If there is something of special importance to you, we can provide you with further information or make enquiries. This could be especially important if you are coming some distance to view.
Although these details are believed to be correct, they are not guaranteed. Purchasers should satisfy themselves as to their accuracy.
Any electrical and gas appliances are not tested.
Sizes given are maximum approximate dimensions.
Interested in this property?
Council tax
First listed
Over a month agoEnergy Performance Certificate
Nr Blackwater, Camberley
Marketed by
Howlands Sales and Lettings - Bagshot 35 High Street Bagshot, Surrey GU19 5AFPlacebuzz mortgage repayment calculator
Monthly repayment
The Est. Mortgage is for a 25 years repayment mortgage based on a 10% deposit and a 5.5% annual interest. It is only intended as a guide. Make sure you obtain accurate figures from your lender before committing to any mortgage. Your home may be repossessed if you do not keep up repayments on a mortgage.
Nr Blackwater, Camberley - Streetview
DISCLAIMER: Property descriptions and related information displayed on this page are marketing materials provided by Howlands Sales and Lettings - Bagshot. Placebuzz does not warrant or accept any responsibility for the accuracy or completeness of the property descriptions or related information provided here and they do not constitute property particulars. Please contact Howlands Sales and Lettings - Bagshot for full details and further information.





















