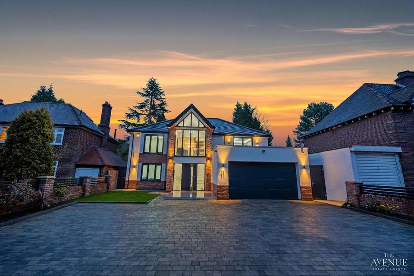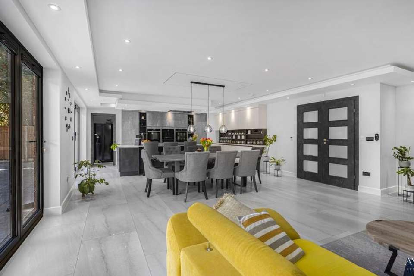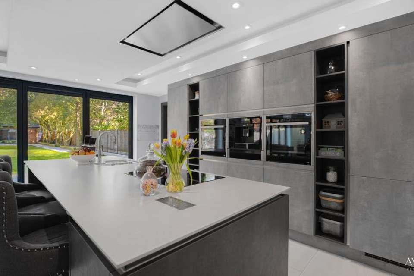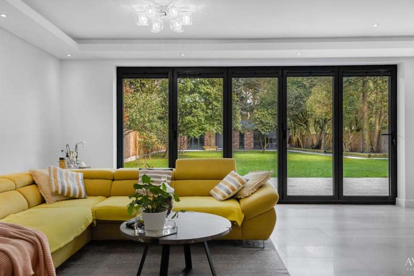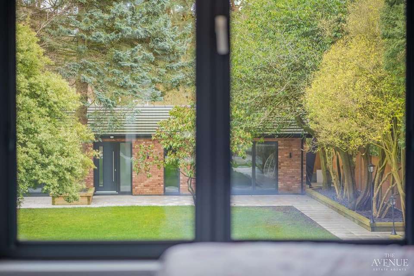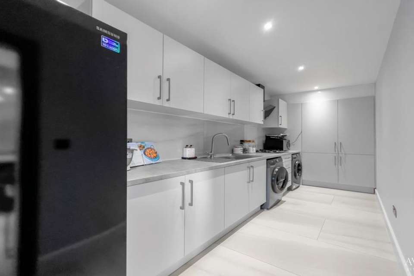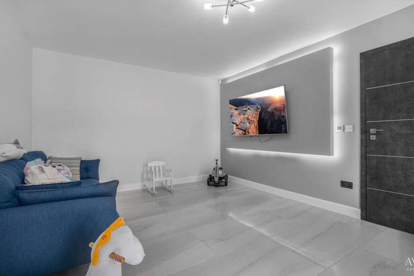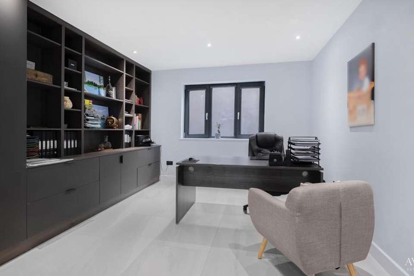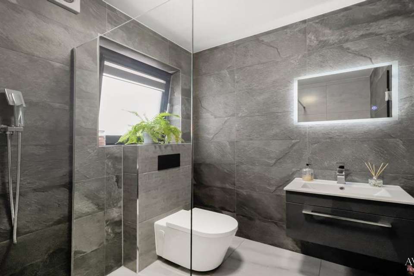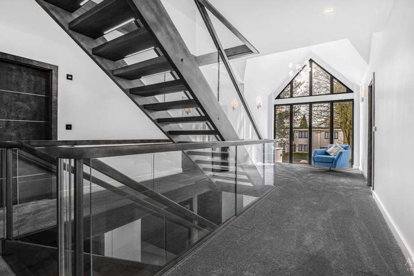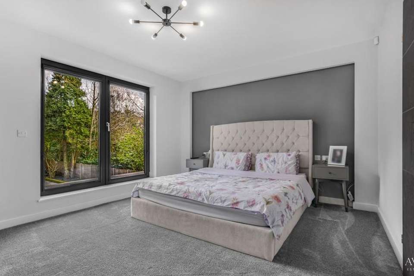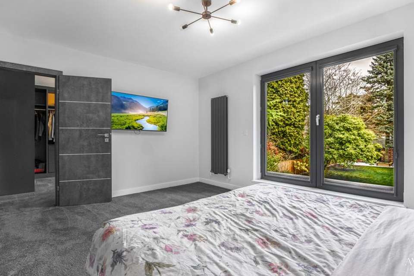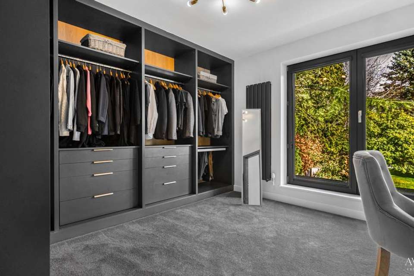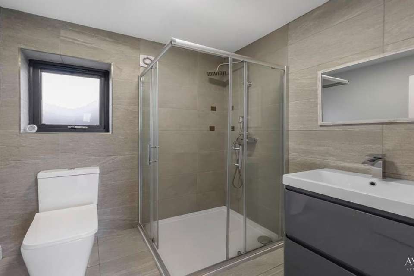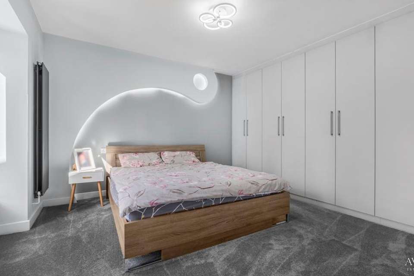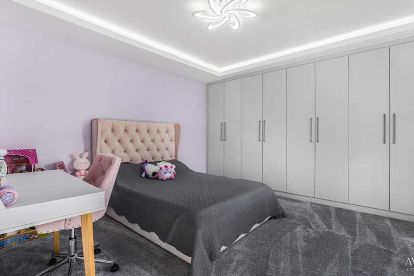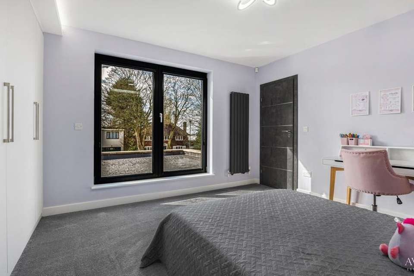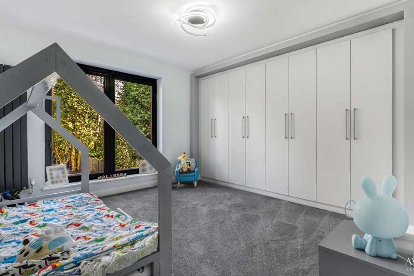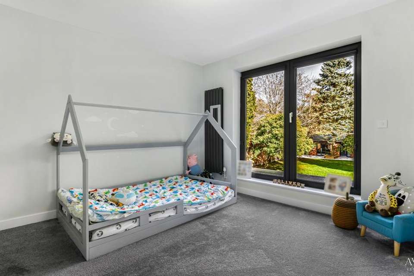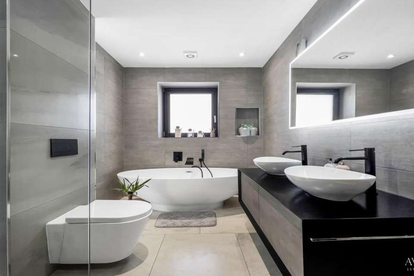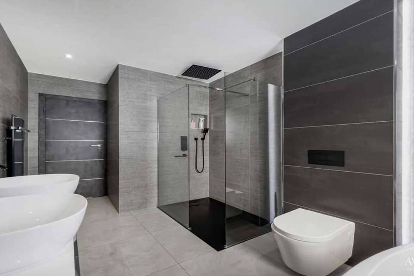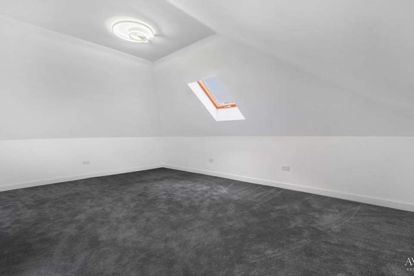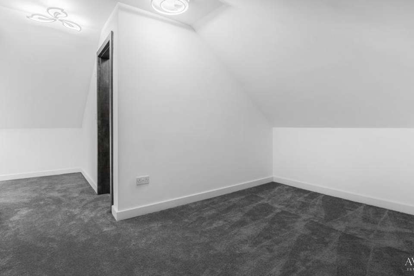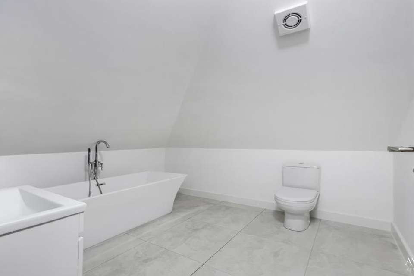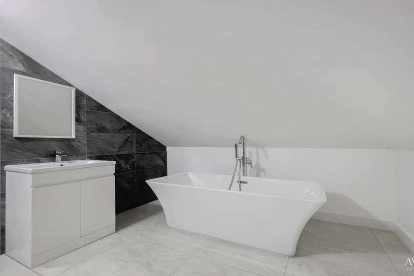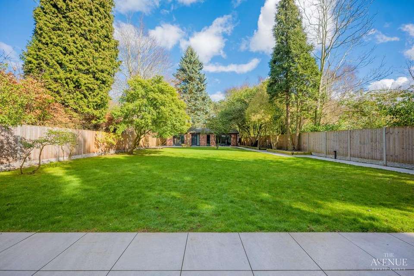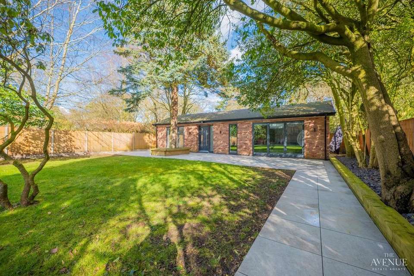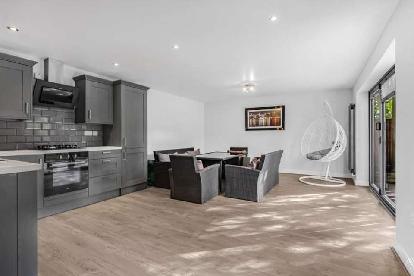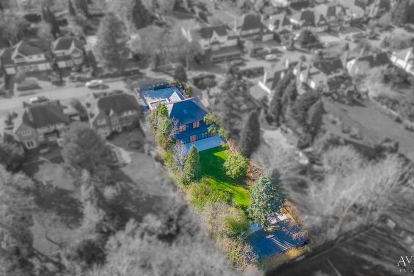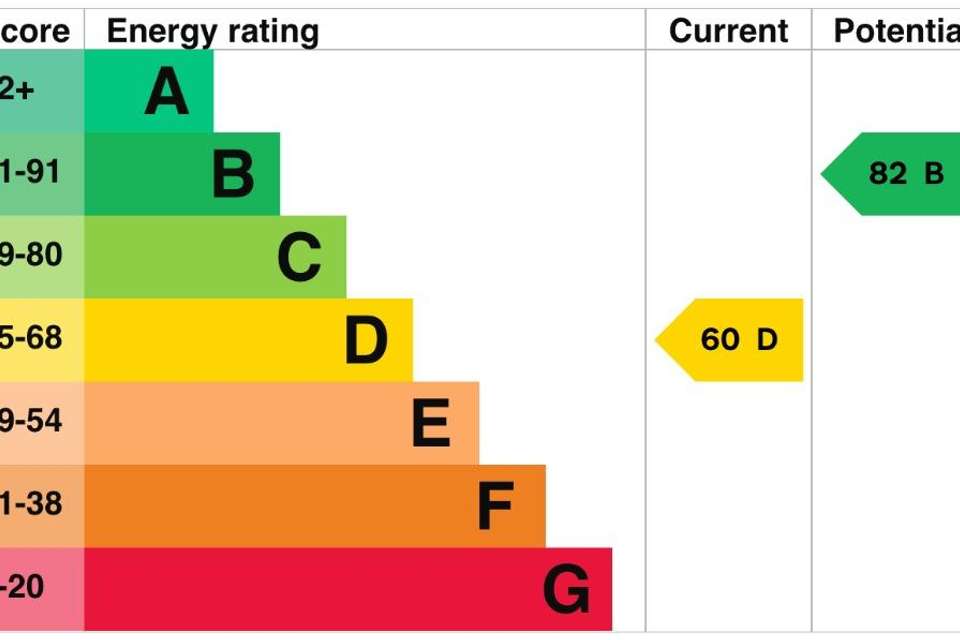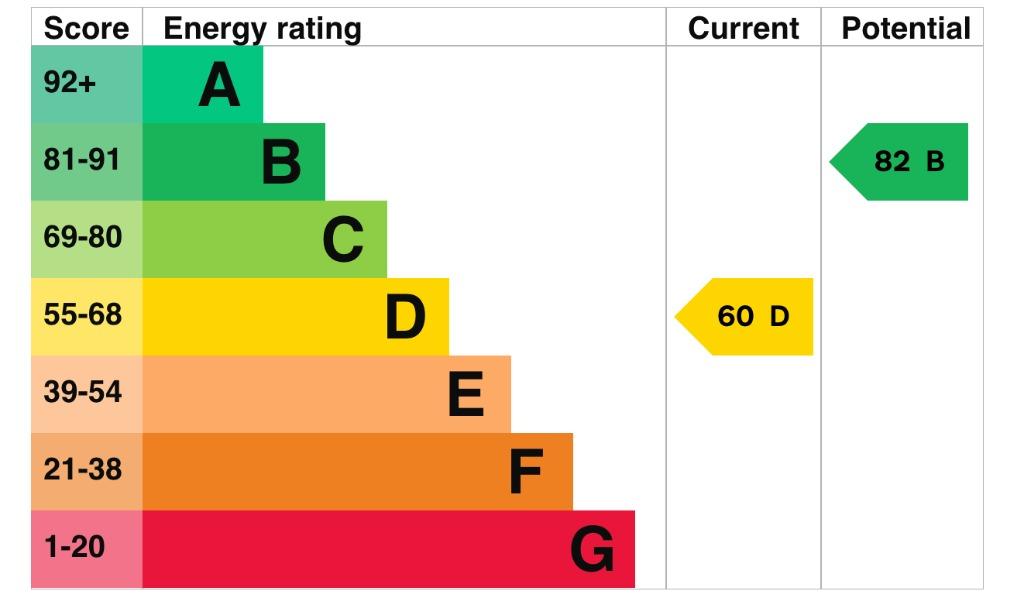5 bedroom detached house for sale
West Midlands, B74detached house
bedrooms
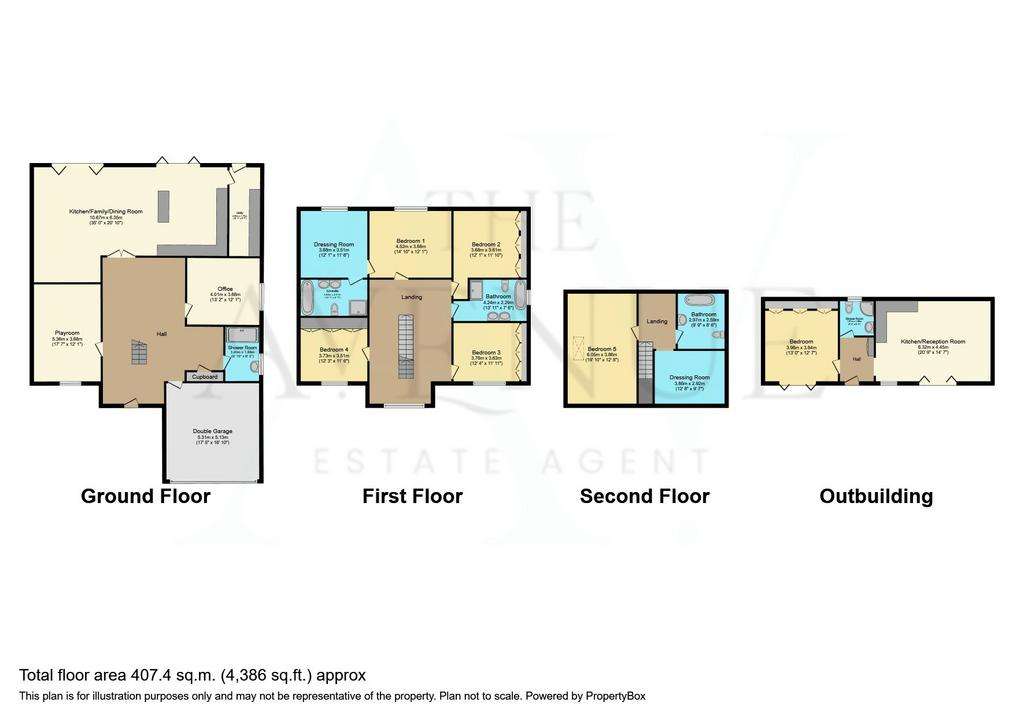
Property photos

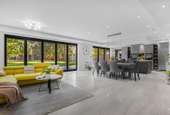
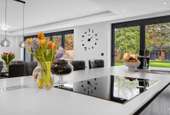
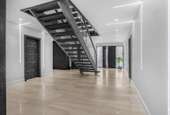
+30
Property description
Not For Shrinking Violets. Designed to be the ultimate 21st century family home, blending into the background was never an option. This luxurious, custom built redevelopment has something for all the family, including a spacious and versatile annexe.
Featherston Road is a highly sought-after street of imposing Victorian and Edwardian family homes.
With period properties flanking it on all sides, this thoroughly modern luxury redevelopment stands out like a shining white beacon on this leafy street.
It sits on a substantial 70m plot, behind sleek electric gates providing security for your family and the fleet of cars you could fit on the immaculate paved drive.
The architect-designed hall will stop you in your tracks - and not just to take off your coat. After taking in its clean sleek lines, brilliant lighting and stunning glass staircase your eyes will be drawn to the heart of the home at the rear.
The fabulous kitchen / diner / family room runs the full width of the house and makes fantastic use of the 60m2 space.
The kitchen is fully equipped with all the top of the range NEFF appliances you’d expect. It's also home to some unexpectedly cool features, like the built-in coffee machine and quooker tap that also dispenses refreshing chilled sparkling water.
Despite the high end luxury and cutting edge design the room still feels like a welcoming space where the whole family will enjoy getting together.
And with two sets of bi-fold doors opening to the 35m back garden this room will definitely come into its own when entertaining. The leafy back garden has a tiled terrace and a substantial lawn so it’s perfect for a garden party or a kickabout with the kids.
The far end of the garden is home to a substantial annexe that will be ideal if you need a home within a home. It's perfect for an older relative or a teenager looking for a little independence.
It’s got an open plan living room / kitchen, a shower room and a double bedroom, all finished to the same superb standard as the main house.
It’s a versatile space that could equally be used as a stylish home office or studio.
Heading back into the main house, the journey up to the first floor is a rewarding experience. The glass sided stairs are gorgeous and you’re met at the top by a floor to ceiling apex window that floods the landing with light.
Disclaimer - Important Notice - Every care has been taken with the preparation of these particulars, but complete accuracy cannot be guaranteed. If there is any point which is of particular interest to you, please obtain professional confirmation. Alternatively, we will be pleased to check the information for you. These particulars do not constitute a contract or part of a contract. All measurements quoted are approximate. Photographs are reproduced for general information and it cannot be inferred that any item shown is included in the sale.
Featherston Road is a highly sought-after street of imposing Victorian and Edwardian family homes.
With period properties flanking it on all sides, this thoroughly modern luxury redevelopment stands out like a shining white beacon on this leafy street.
It sits on a substantial 70m plot, behind sleek electric gates providing security for your family and the fleet of cars you could fit on the immaculate paved drive.
The architect-designed hall will stop you in your tracks - and not just to take off your coat. After taking in its clean sleek lines, brilliant lighting and stunning glass staircase your eyes will be drawn to the heart of the home at the rear.
The fabulous kitchen / diner / family room runs the full width of the house and makes fantastic use of the 60m2 space.
The kitchen is fully equipped with all the top of the range NEFF appliances you’d expect. It's also home to some unexpectedly cool features, like the built-in coffee machine and quooker tap that also dispenses refreshing chilled sparkling water.
Despite the high end luxury and cutting edge design the room still feels like a welcoming space where the whole family will enjoy getting together.
And with two sets of bi-fold doors opening to the 35m back garden this room will definitely come into its own when entertaining. The leafy back garden has a tiled terrace and a substantial lawn so it’s perfect for a garden party or a kickabout with the kids.
The far end of the garden is home to a substantial annexe that will be ideal if you need a home within a home. It's perfect for an older relative or a teenager looking for a little independence.
It’s got an open plan living room / kitchen, a shower room and a double bedroom, all finished to the same superb standard as the main house.
It’s a versatile space that could equally be used as a stylish home office or studio.
Heading back into the main house, the journey up to the first floor is a rewarding experience. The glass sided stairs are gorgeous and you’re met at the top by a floor to ceiling apex window that floods the landing with light.
Disclaimer - Important Notice - Every care has been taken with the preparation of these particulars, but complete accuracy cannot be guaranteed. If there is any point which is of particular interest to you, please obtain professional confirmation. Alternatively, we will be pleased to check the information for you. These particulars do not constitute a contract or part of a contract. All measurements quoted are approximate. Photographs are reproduced for general information and it cannot be inferred that any item shown is included in the sale.
Interested in this property?
Council tax
First listed
Over a month agoEnergy Performance Certificate
West Midlands, B74
Marketed by
The Avenue Estate Agent - Birmingham 59-61 Charlot St Pauls Square Birmingham, West Midlands B3 1PXPlacebuzz mortgage repayment calculator
Monthly repayment
The Est. Mortgage is for a 25 years repayment mortgage based on a 10% deposit and a 5.5% annual interest. It is only intended as a guide. Make sure you obtain accurate figures from your lender before committing to any mortgage. Your home may be repossessed if you do not keep up repayments on a mortgage.
West Midlands, B74 - Streetview
DISCLAIMER: Property descriptions and related information displayed on this page are marketing materials provided by The Avenue Estate Agent - Birmingham. Placebuzz does not warrant or accept any responsibility for the accuracy or completeness of the property descriptions or related information provided here and they do not constitute property particulars. Please contact The Avenue Estate Agent - Birmingham for full details and further information.





