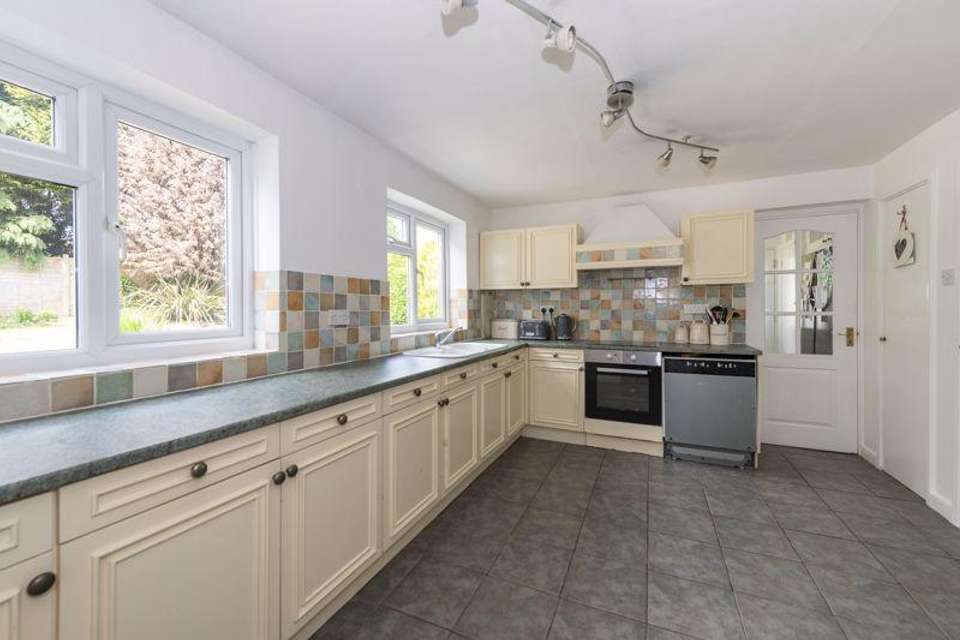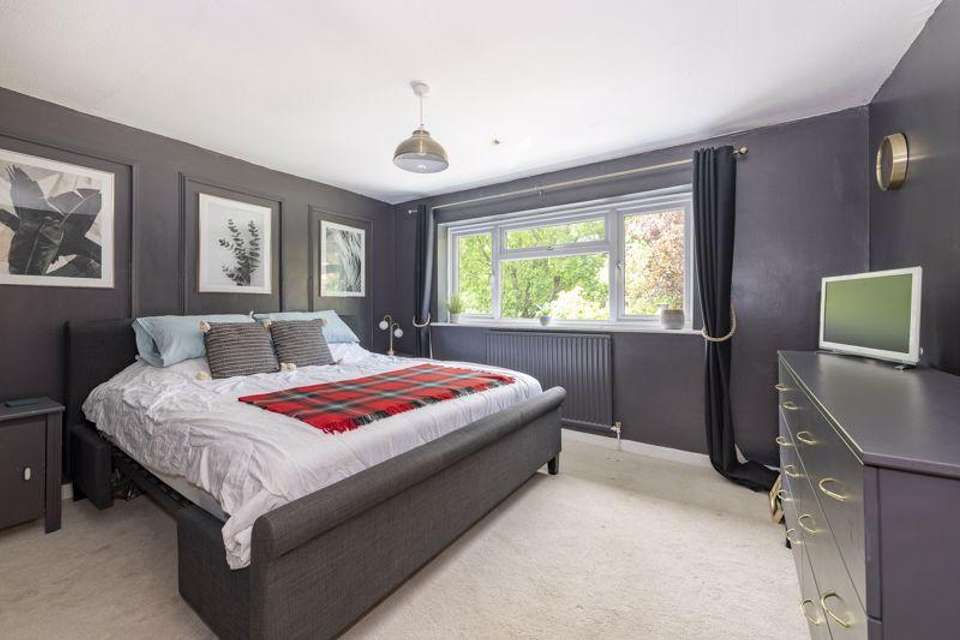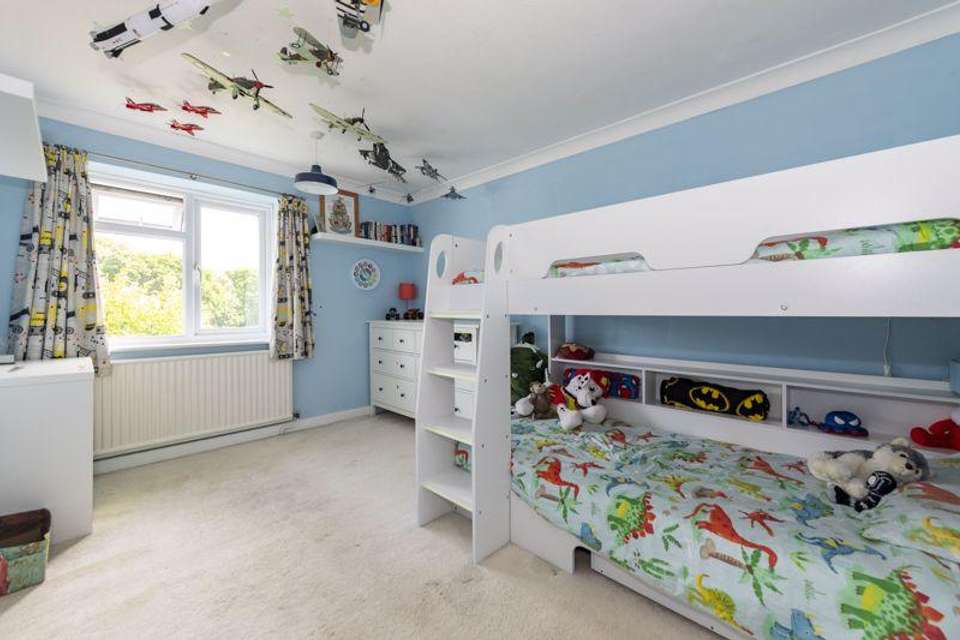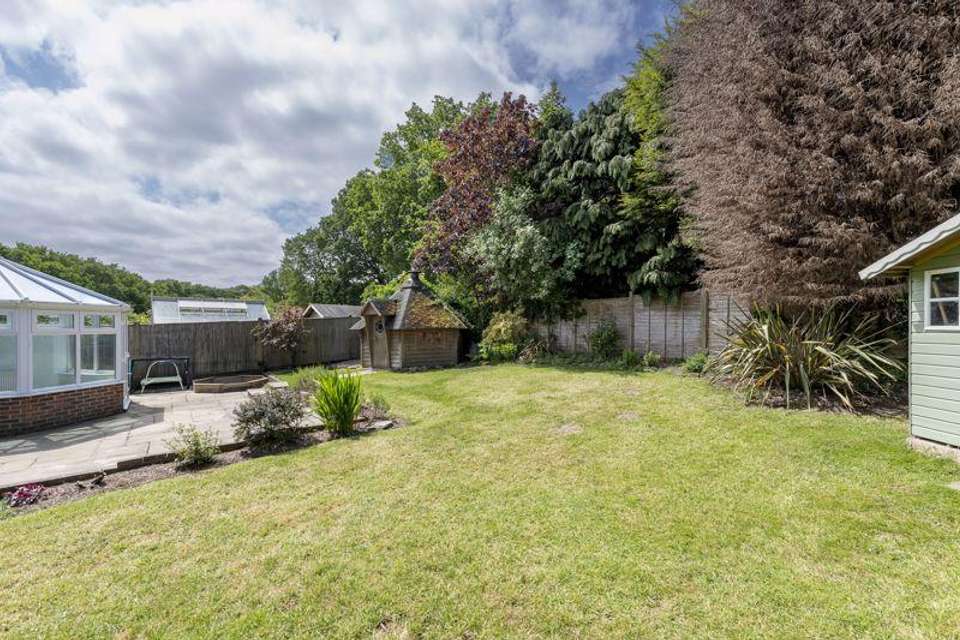4 bedroom detached house for sale
Hop Garden, Fairwarpdetached house
bedrooms
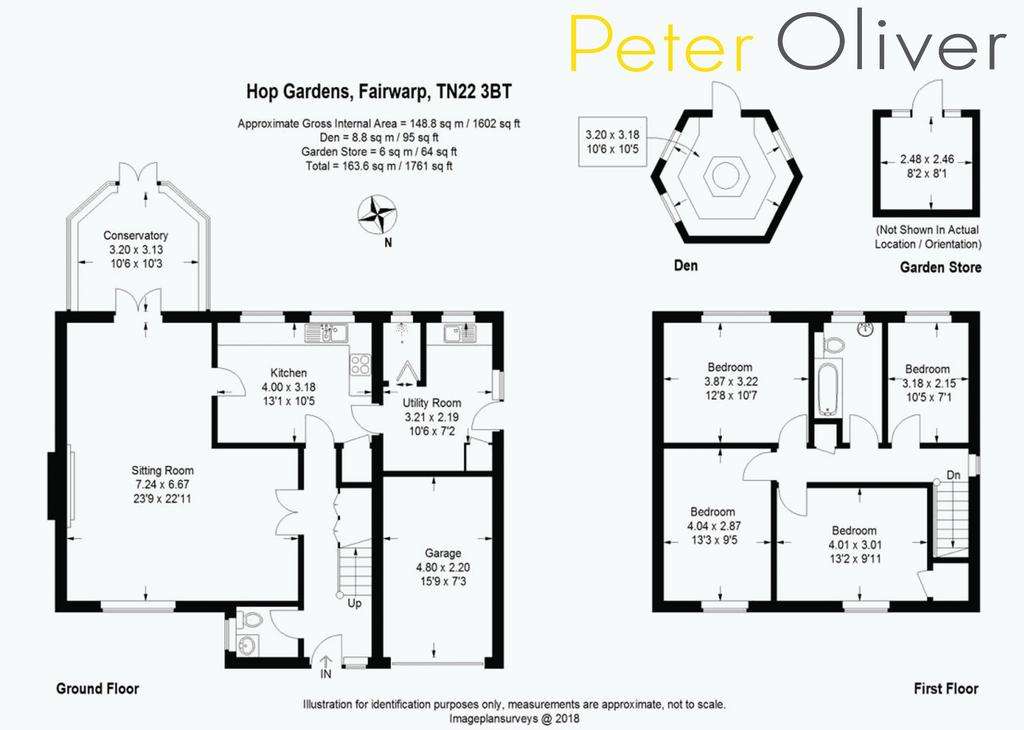
Property photos




+17
Property description
This is a stunning four-bedroom detached family home in a highly desirable village location in the heart of the Ashdown Forest. The pretty village of Fairwarp has a local pub, village green and children's play area and the location here allows direct access from the private rear garden to over 6000 acres of woodland. Accommodation on the ground floor is plentiful and comprises of a generous kitchen with masses of storage, separate utility room, huge open plan lounge/diner and a large conservatory. Attractive wooden flooring and a fireplace in the lounge add some real character and a useful downstairs WC is also present. Upstairs space complements the ground floor well with four good sized bedrooms and a family bathroom all very modern and finished to a high standard. The loft is a huge 8x10 space perfect for storage or potential for an expansive loft conversion due to the steep roof (as surrounding neighbours have done the same). The rear garden is an excellent feature of this home with a large expanse of lawn plus patio making it ideal for entertaining with guests in the warmer months for example. It also benefits from a large sized garden shed and a Yurt with a fire pit in the centre. It's also enclosed on all sides with fencing and hedges making it very private and secluded. Finally, to the front is a single garage for additional storage and a driveway for off road parking of multiple vehicles. The towns of Uckfield, Crowborough and East Grinstead are all easily accessible by car, and there are several local Primary and Secondary Schools on the bus route too. Commuter stations that are easily accessible to London are from Buxted, Crowborough, Uckfield, Haywards Heath and Tunbridge Wells. This is a truly impressive family home with a high standard of finish in a sought-after Ashdown Forest location.
GROUND FLOOR
Entrance Hall
Cloakroom/WC
Lounge/Diner
Conservatory
Kitchen/Breakfast Room
Utility
Shower Room
FIRST FLOOR
First Floor Landing
Bedroom 1
Bedroom 2
Bedroom 3
Bedroom 4
Bathroom
OUTSIDE
Front Garden
Rear Garden
Driveway
Garage
Council Tax Band: E
Tenure: Freehold
GROUND FLOOR
Entrance Hall
Cloakroom/WC
Lounge/Diner
Conservatory
Kitchen/Breakfast Room
Utility
Shower Room
FIRST FLOOR
First Floor Landing
Bedroom 1
Bedroom 2
Bedroom 3
Bedroom 4
Bathroom
OUTSIDE
Front Garden
Rear Garden
Driveway
Garage
Council Tax Band: E
Tenure: Freehold
Interested in this property?
Council tax
First listed
Over a month agoEnergy Performance Certificate
Hop Garden, Fairwarp
Marketed by
Peter Oliver Homes - Uckfield 103 High Street Uckfield TN22 1RNPlacebuzz mortgage repayment calculator
Monthly repayment
The Est. Mortgage is for a 25 years repayment mortgage based on a 10% deposit and a 5.5% annual interest. It is only intended as a guide. Make sure you obtain accurate figures from your lender before committing to any mortgage. Your home may be repossessed if you do not keep up repayments on a mortgage.
Hop Garden, Fairwarp - Streetview
DISCLAIMER: Property descriptions and related information displayed on this page are marketing materials provided by Peter Oliver Homes - Uckfield. Placebuzz does not warrant or accept any responsibility for the accuracy or completeness of the property descriptions or related information provided here and they do not constitute property particulars. Please contact Peter Oliver Homes - Uckfield for full details and further information.









