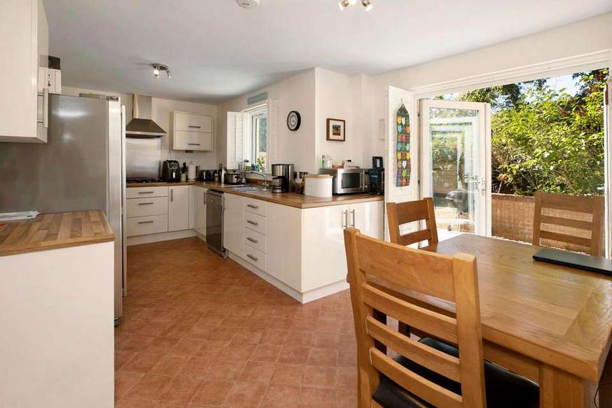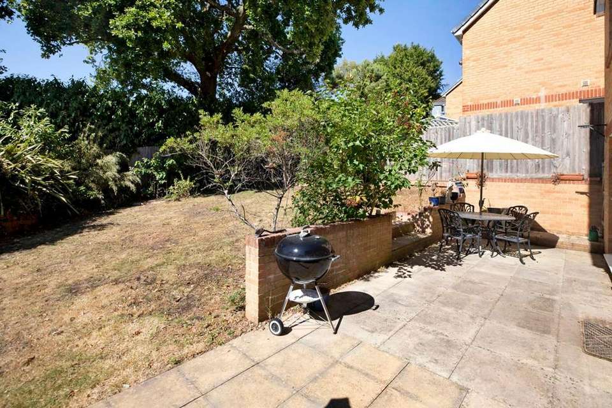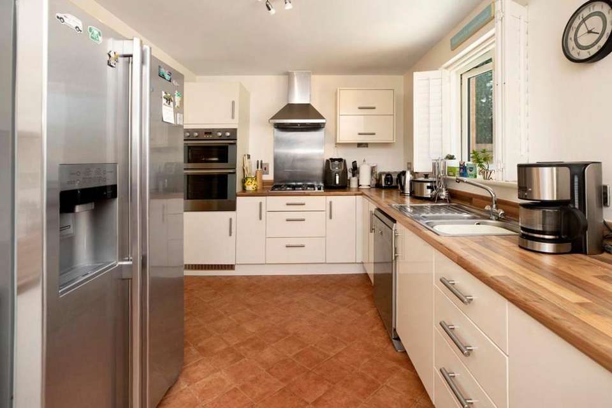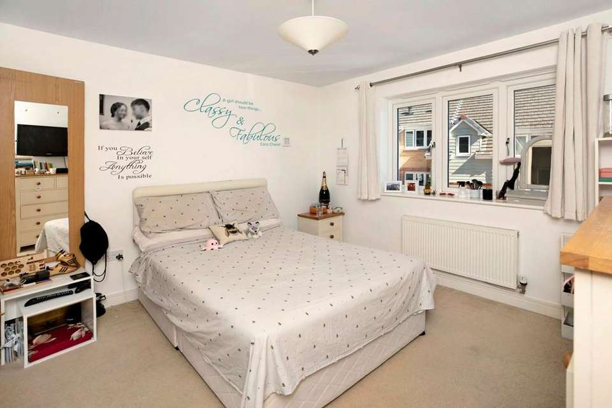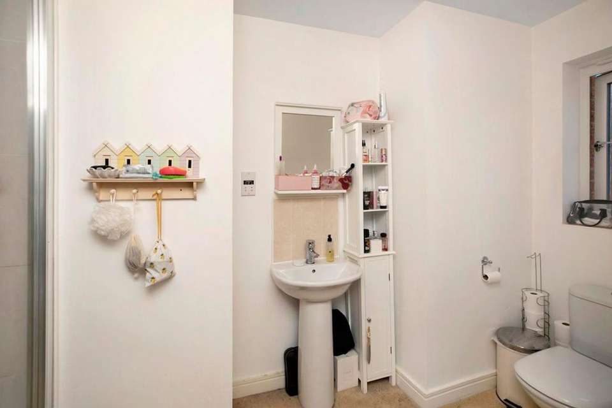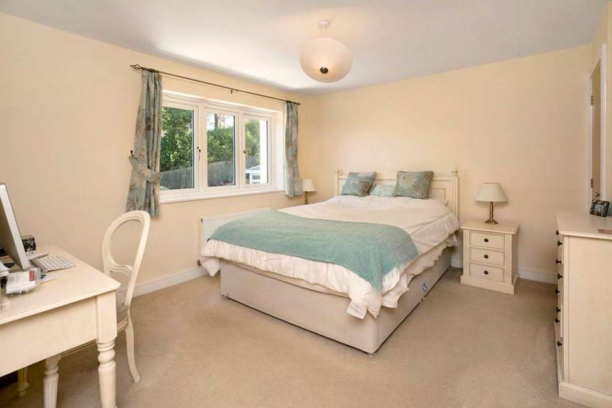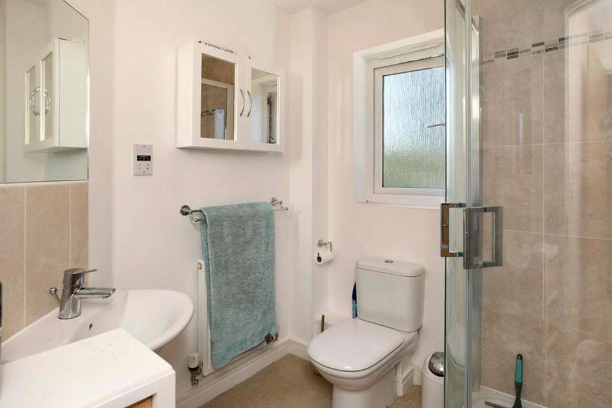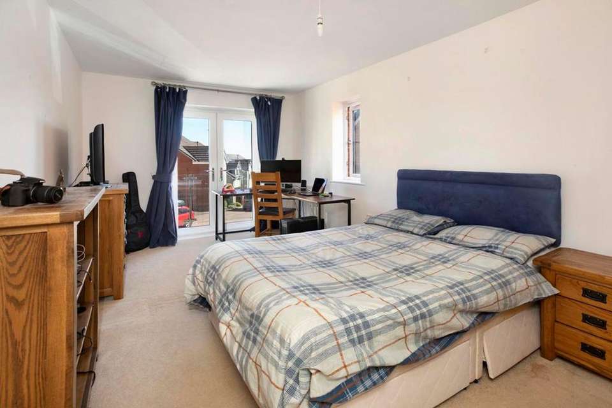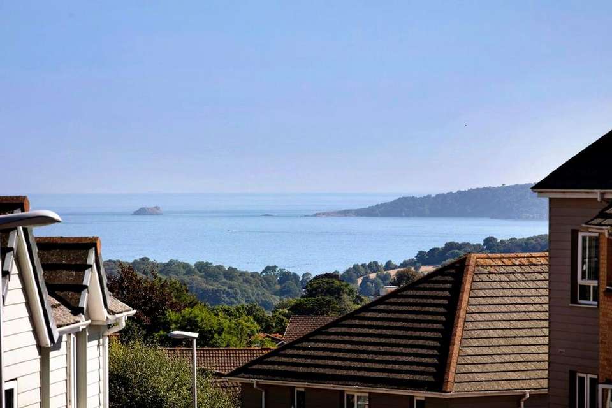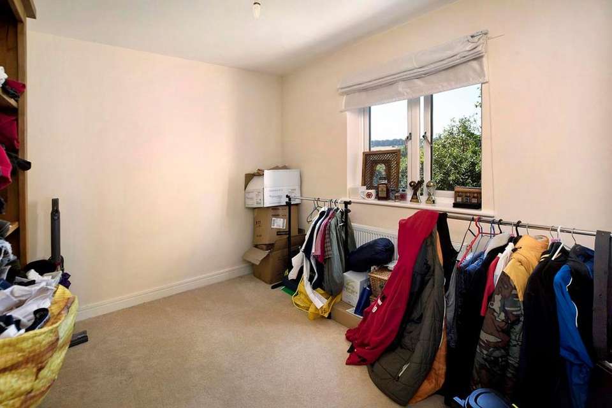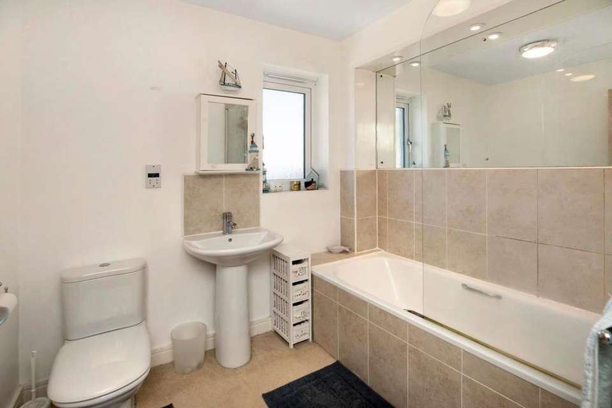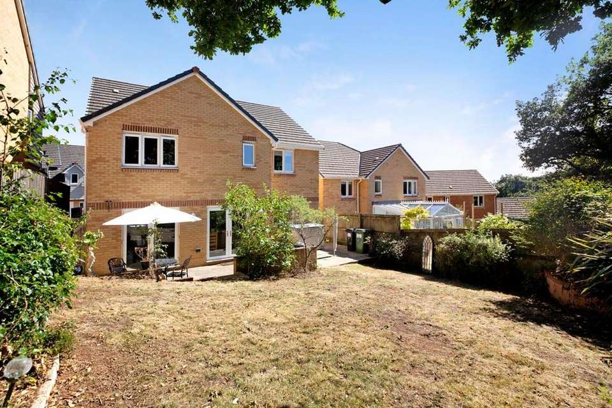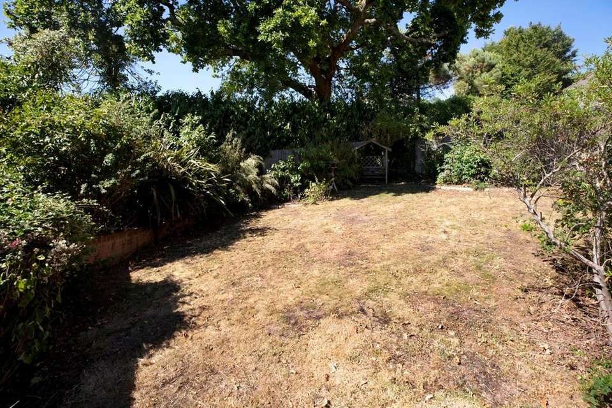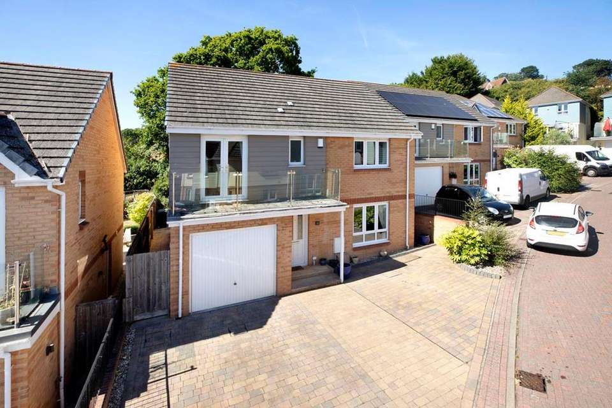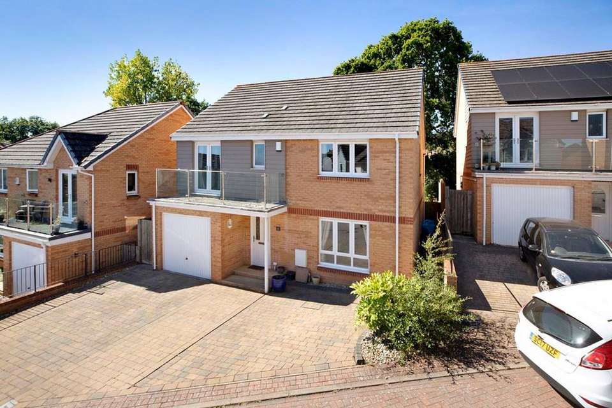4 bedroom detached house for sale
Teignmouth, TQ14detached house
bedrooms
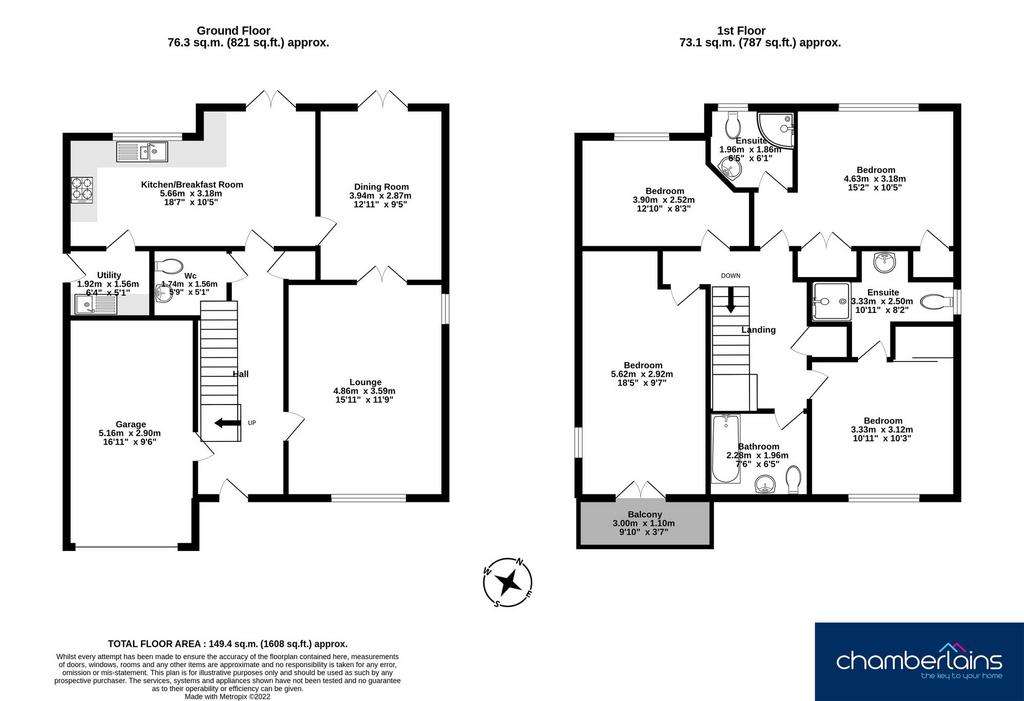
Property photos

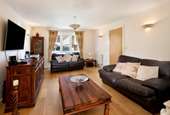


+14
Property description
AGENTS COMMENTS This modern property is very well presented throughout and boasts two en suites, in addition to the family bathroom and downstairs cloakroom. There are lovely sea views from the bedroom with balcony as well as plentiful parking on the driveway in addition to the garage. There is a fully enclosed lawned rear garden.STEP INSIDE Entering the property, the contemporary feel is immediately apparent with wooden flooring and a lovely turning staircase with stainless steel spindles and natural wood bannister and handrail. There is a courtesy door in to the garage and doors off to the downstairs WC with pedestal wash hand basin, living room and kitchen/breakfast room as well as a useful storage cupboard.
The living room with continuation of wooden flooring, has a uPVC double glazed window overlooking the front of the property with a further window to the side and has internal glazed doors leading through to the dining room. The dining room also gives access to the kitchen and has French doors out to the rear garden.
The kitchen/breakfast room is a great size and well equipped with white wall and base units, work top and matching upstand with an integrated four ring gas hob with extractor above. There is an integrated eye level electric oven and grill as well and space for a fridge/freezer and dishwasher. A uPVC double glazed window looks out on to the rear garden and French doors lead out to the rear garden. An internal glazed door gives access to the separate dining room.
The separate and very useful utility room is accessed from the kitchen, again fitted with white units and matching wall mounted unit housing the Glow Worm boiler. There is plumbing and space for a washing machine, an additional sink and drainer and a half glazed uPVC door leads out to the side of the property giving access to the rear garden.
Ascending the turning staircase to the first floor, there is access to the partly boarded loft space with retractable ladder, a useful storage cupboard with shelving which also houses the hot water cylinder and there are doors off to the bedrooms and family bathroom.
Two of the bedrooms overlook the front of the property, the first enjoying an en suite shower room with shower cubicle with sliding door, pedestal wash hand basin with mirror and shaver point above, low level dual flush WC. There is an obscure uPVC double glazed window to the side, ladder style towel rail and extractor. There is also ample built in storage with hanging and shelving. The second bedroom, also at the front of the property, has French doors leading on to a front facing balcony which enjoys a lovely sea view.
Two further bedrooms overlook the rear, again one of these bedrooms enjoys built in storage with hanging and shelving and an en suite shower room with corner shower cubicle with sliding door, pedestal wash hand basin with mirror and shaver point above and low level dual flush WC. There is a heated towel rail and obscure uPVC double glazed window to the rear.
The family bathroom comprises bath with Mira shower over and shower screen, pedestal wash hand basin, low level dual flush WC and shaver point. There is an obscure uPVC double glazed window to the front, heated towel rail and extractor.
STEP OUTSIDE The front of the property offers plentiful parking with a driveway in addition to the garage.
The rear garden is low maintenance laid to lawn with a paved area for furniture and is enclosed by fence and wall boundary.
MEASUREMENTS Lounge 15' 11" x 11' 9" (4.86m x 3.59m), Dining Room 12' 11" x 9' 5" (3.94m x 2.87m), Kitchen/Breakfast Room 18' 7" x 10' 5" (5.66m x 3.18m), Utility 6' 4" x 5' 1" (1.92m x 1.58m), Bedroom 10' 11" x 10' 3" (3.33m x 3.12m), Bedroom 18' 5" x 9' 7" (5.62m x 2.92m), Bedroom 12' 10" x 8' 3" (3.9m x 2.52m), Bedroom 15' 2" x 10' 5" (4.63m x 3.18m), Garage 16' 11" x 9' 6" (5.16m x 2.9m)
LOCATION Teignmouth is a popular seaside resort on a stretch of red sandstone along the South Devon Coast. The town has a comprehensive range of facilities including local independent shops, bars and restaurants, a small hospital, the Den with a Green Flag Awarded children's play park and both state & independent schools. Teignmouth has a mainline rail service with commuter trains running to London Paddington & Midlands daily. Access to the A380, A38 and M5 is within a few miles away with Torbay to the south and Exeter to the north.
EPC Rating: C
The living room with continuation of wooden flooring, has a uPVC double glazed window overlooking the front of the property with a further window to the side and has internal glazed doors leading through to the dining room. The dining room also gives access to the kitchen and has French doors out to the rear garden.
The kitchen/breakfast room is a great size and well equipped with white wall and base units, work top and matching upstand with an integrated four ring gas hob with extractor above. There is an integrated eye level electric oven and grill as well and space for a fridge/freezer and dishwasher. A uPVC double glazed window looks out on to the rear garden and French doors lead out to the rear garden. An internal glazed door gives access to the separate dining room.
The separate and very useful utility room is accessed from the kitchen, again fitted with white units and matching wall mounted unit housing the Glow Worm boiler. There is plumbing and space for a washing machine, an additional sink and drainer and a half glazed uPVC door leads out to the side of the property giving access to the rear garden.
Ascending the turning staircase to the first floor, there is access to the partly boarded loft space with retractable ladder, a useful storage cupboard with shelving which also houses the hot water cylinder and there are doors off to the bedrooms and family bathroom.
Two of the bedrooms overlook the front of the property, the first enjoying an en suite shower room with shower cubicle with sliding door, pedestal wash hand basin with mirror and shaver point above, low level dual flush WC. There is an obscure uPVC double glazed window to the side, ladder style towel rail and extractor. There is also ample built in storage with hanging and shelving. The second bedroom, also at the front of the property, has French doors leading on to a front facing balcony which enjoys a lovely sea view.
Two further bedrooms overlook the rear, again one of these bedrooms enjoys built in storage with hanging and shelving and an en suite shower room with corner shower cubicle with sliding door, pedestal wash hand basin with mirror and shaver point above and low level dual flush WC. There is a heated towel rail and obscure uPVC double glazed window to the rear.
The family bathroom comprises bath with Mira shower over and shower screen, pedestal wash hand basin, low level dual flush WC and shaver point. There is an obscure uPVC double glazed window to the front, heated towel rail and extractor.
STEP OUTSIDE The front of the property offers plentiful parking with a driveway in addition to the garage.
The rear garden is low maintenance laid to lawn with a paved area for furniture and is enclosed by fence and wall boundary.
MEASUREMENTS Lounge 15' 11" x 11' 9" (4.86m x 3.59m), Dining Room 12' 11" x 9' 5" (3.94m x 2.87m), Kitchen/Breakfast Room 18' 7" x 10' 5" (5.66m x 3.18m), Utility 6' 4" x 5' 1" (1.92m x 1.58m), Bedroom 10' 11" x 10' 3" (3.33m x 3.12m), Bedroom 18' 5" x 9' 7" (5.62m x 2.92m), Bedroom 12' 10" x 8' 3" (3.9m x 2.52m), Bedroom 15' 2" x 10' 5" (4.63m x 3.18m), Garage 16' 11" x 9' 6" (5.16m x 2.9m)
LOCATION Teignmouth is a popular seaside resort on a stretch of red sandstone along the South Devon Coast. The town has a comprehensive range of facilities including local independent shops, bars and restaurants, a small hospital, the Den with a Green Flag Awarded children's play park and both state & independent schools. Teignmouth has a mainline rail service with commuter trains running to London Paddington & Midlands daily. Access to the A380, A38 and M5 is within a few miles away with Torbay to the south and Exeter to the north.
EPC Rating: C
Interested in this property?
Council tax
First listed
Over a month agoTeignmouth, TQ14
Marketed by
Chamberlains - Teignmouth 6 Wellington Street Teignmouth TQ14 8HHPlacebuzz mortgage repayment calculator
Monthly repayment
The Est. Mortgage is for a 25 years repayment mortgage based on a 10% deposit and a 5.5% annual interest. It is only intended as a guide. Make sure you obtain accurate figures from your lender before committing to any mortgage. Your home may be repossessed if you do not keep up repayments on a mortgage.
Teignmouth, TQ14 - Streetview
DISCLAIMER: Property descriptions and related information displayed on this page are marketing materials provided by Chamberlains - Teignmouth. Placebuzz does not warrant or accept any responsibility for the accuracy or completeness of the property descriptions or related information provided here and they do not constitute property particulars. Please contact Chamberlains - Teignmouth for full details and further information.



