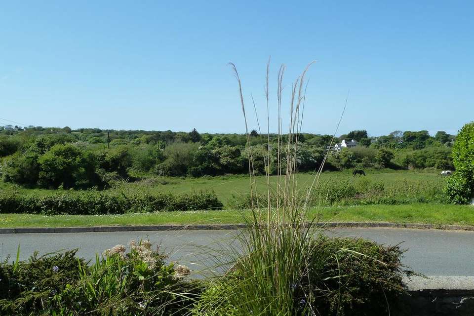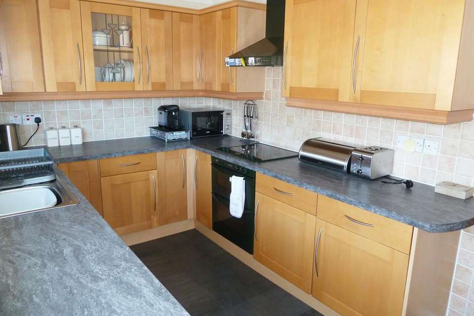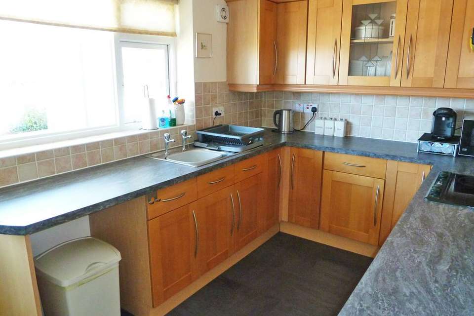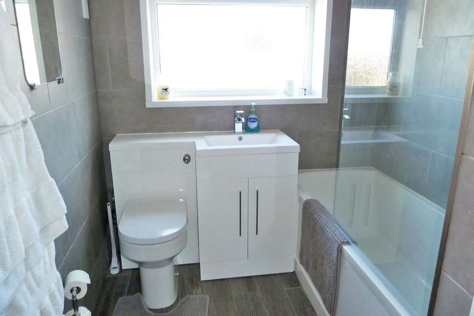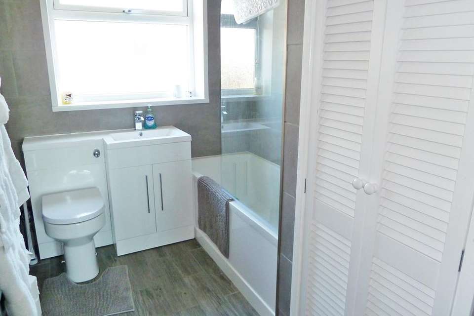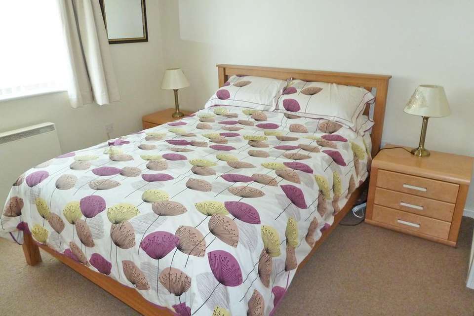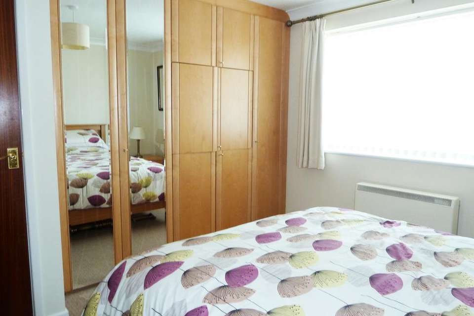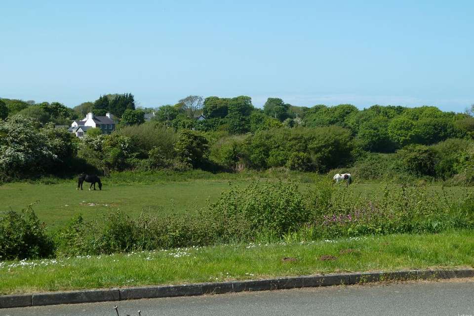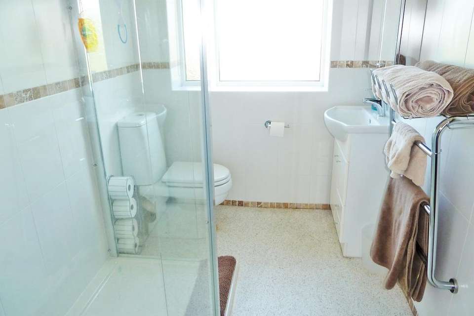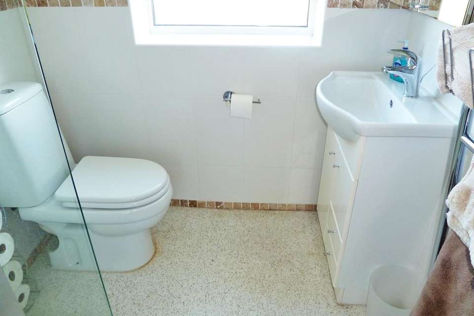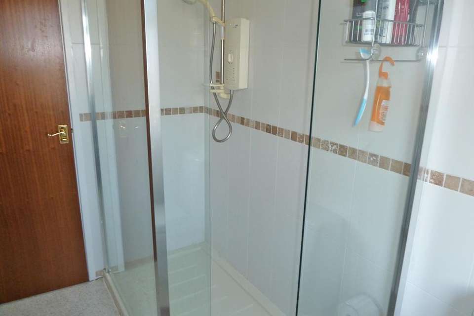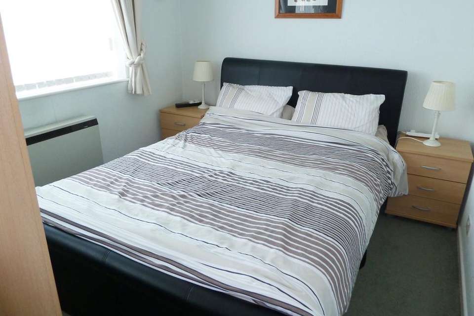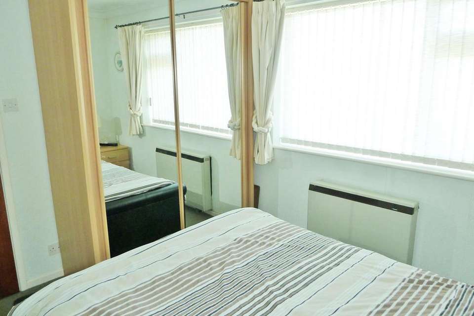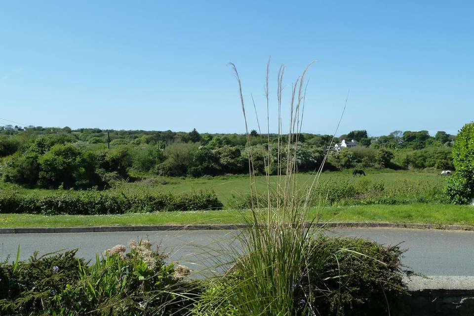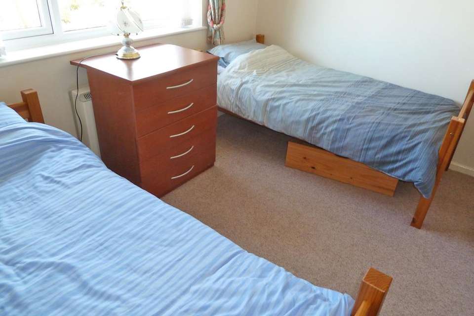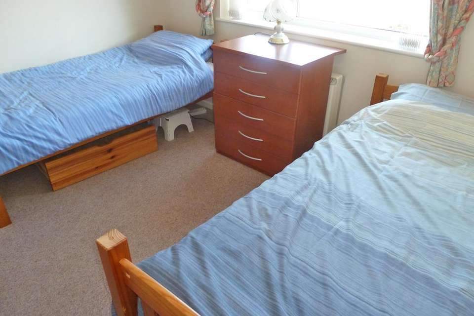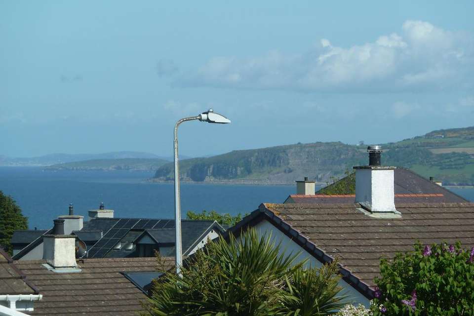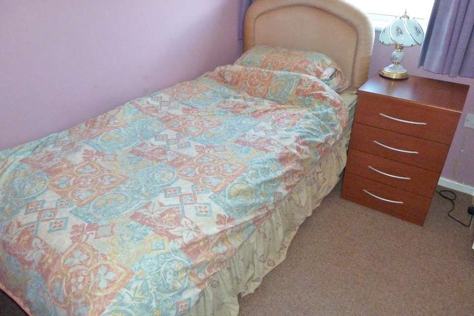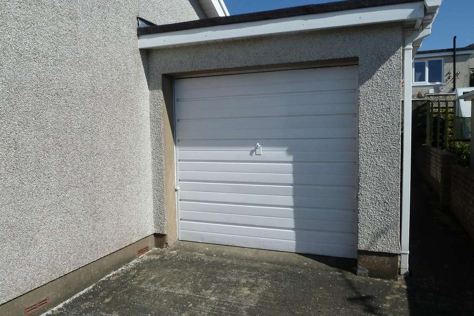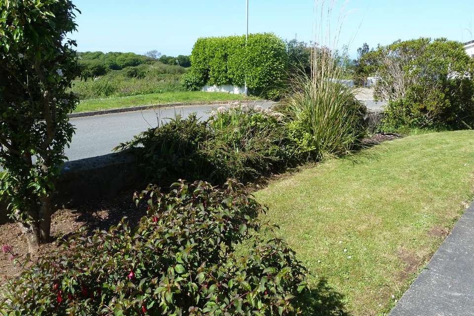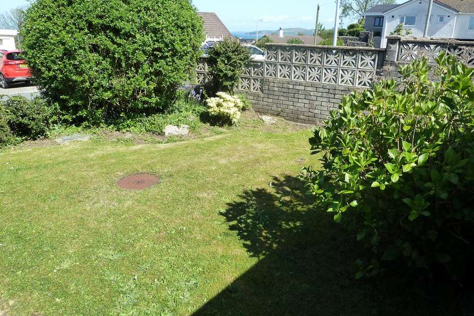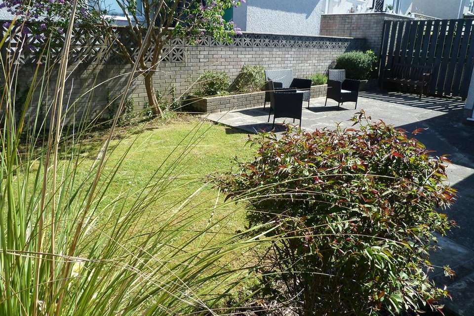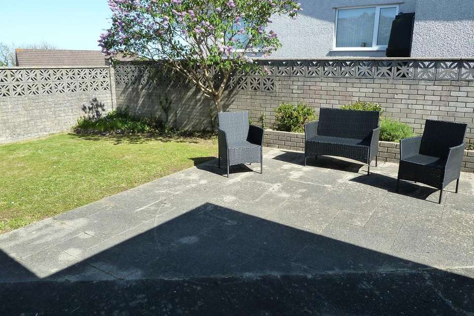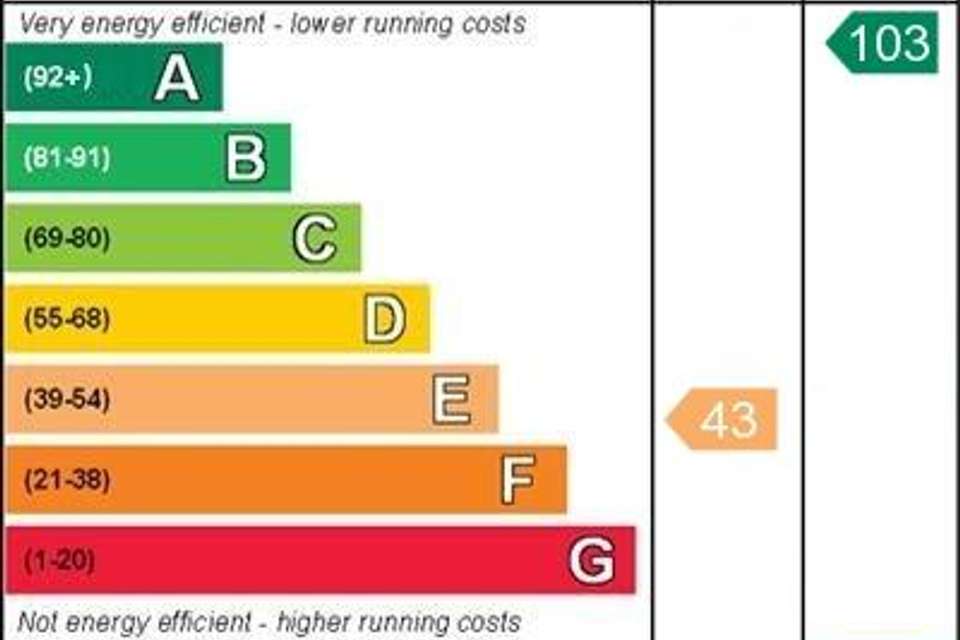4 bedroom detached bungalow for sale
Minffordd Estate, Benllech LL74bungalow
bedrooms
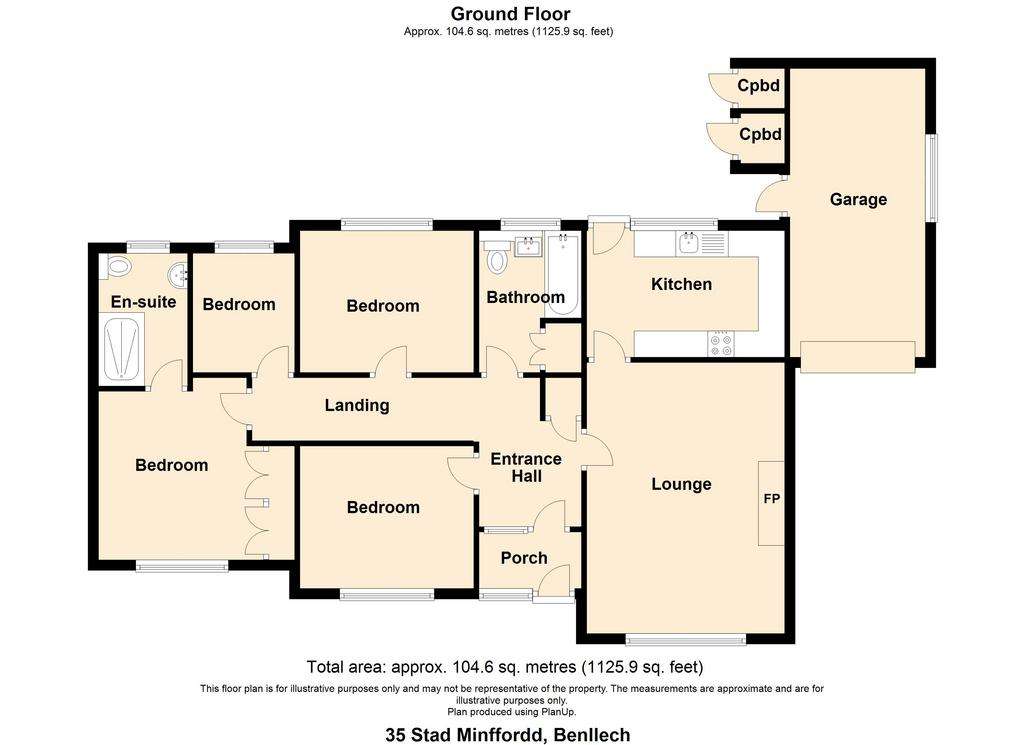
Property photos

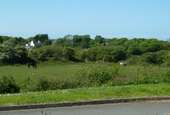
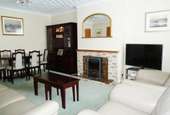
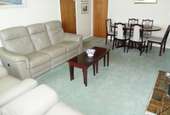
+24
Property description
• A delightful extended detached bungalow with lovely views across the countryside to the coastline from the front and pleasant views of the sea and Great Orme from the rear.
• The accommodation, some of which has recently been refurbished, briefly comprises - Enclosed Entrance Porch, “L” shape Entrance Hall, Lounge/Dining room with lovely country outlook, Modern Fitted Kitchen with shaker style units, integrated refrigerator and freezer, built-under electric double oven, electric ceramic hob and views to the sea and Great Orme, refurbished Bathroom with white suite, Master Bedroom (1) with excellent country views, built-in bedroom furniture and access to Modern Shower Room en-suite with white suite. Three further Bedrooms with either country or sea views.
• Electric night storage heating connected to an over-night rate for heat storage.
• Upvc double glazed windows (excluding kitchen). Upvc double glazed front and rear entrance doors. Upvc cladded barge boards, facia boards and soffits.
• Driveway providing good parking and leading to an attached Single Garage.
Lawned front garden with cherry tree and shrubbery border, lovely views can be enjoyed across the countryside to the coastline. The garden continues around one side of the bungalow with a lawn and established shrubbery and views across to the sea and headland. A brick wall finished with decorative leaf blocks together with a wrought iron gate separates the side and enclosed rear garden. There is a lawned area in the Rear Garden, shrubbery/flower borders and a paved patio for Al Fresco dining etc. A timber fence and gate enclose the rear garden from a pathway to the side of the garage. Two Garden Stores.
• Pleasantly situated on a prime corner site in this small, established development close to countryside walks and approximately half a mile from the village centre and beautiful bay.
• We highly recommend viewing this uniquely extended bungalow to appreciate the accommodation and excellent country and sea views.
DIRECTIONS – From Anglesey Property Company turn left on to the A5025, turn immediately left into Lon Pant-y-Cudyn, proceed to the end and turn left onto the Llangefni Road. Take the first turning right into Stad Minffordd, follow the road round and take the next left turn into a cul de sac and No. 35 is the first bungalow on the left on a corner site.
THE ACCOMMODATION COMPRISES:-
Upvc double glazed door and side panel to ENCLOSED ENTRANCE PORCH – Quarry tiled floor. Timber double glazed inner door and matching side panel leading to Hall.
‘L’ SHAPE ENTRANCE HALL – Slimline night storage heater. Built-in cloaks/storage cupboard. Coved and artexed ceiling. Access to insulated loft. Sapele finish doors to all rooms.
LOUNGE/DINING ROOM – 16’ 9” x 12’ 4” – Upvc double glazed window with excellent views across countryside to the coastline. Feature fireplace surround currently fitted with electric fire, the property does have a chimney stack. Slimline night storage heater. Coved and artexed ceiling. Sapele finish door to Kitchen.
FITTED KITCHEN – 12’ 4” x 7’ 8” – Modern shaker style units believed to be in a maple colour finish comprising – Inset single drainer sink unit with double base unit beneath, two corner base units and two single base units with work surface and wall tiling above. Integrated appliances include a refrigerator and separate freezer. Built-under electric “Stoves New Home” double oven and “Stoves” ceramic electric hob with “Stoves” re-circulating cooker hood above. Two corner wall units, five single wall units and one single wall unit with attractive glazed door. Slimline night storage heater. Coved and artexed ceiling. Tiled effect flooring. Timber double glazed window with lovely view to the sea and Great Orme. Upvc double glazed rear entrance door.
REFURBISHED BATHROOM – 8’ 8” x 6’ 3” – Fully tiled walls to complement the white suite comprising a large panelled bath with mixer tap and “Triton T80” electric shower and glazed shower screen above. White bathroom furniture fitted with toilet and wash hand basin with base unit beneath and a one piece white counter top. Chrome electric ladder radiator. Shaver point. Cupboard housing lagged hot water cylinder fitted with immersion heater to heat the water. Access to insulated loft. Upvc finish to the ceiling for ease of maintenance. Attractive ceramic tiled floor in a wood effect finish. Access to insulated loft space. Upvc double glazed window.MASTER BEDROOM (ONE) – 12’ 2” x 10’ 5 - Attractive built-in wardrobes to one wall with hanging space, shelving and centre area for a television. One of the wardrobes has mirrored doors. Upvc double glazed window with lovely views of the countryside. Coved and artexed ceiling. Slimline night storage heater. Sapele finish door leading to En-suite Shower room.
EN-SUITE SHOWER ROOM – 8’ 1” x 5’ 5” – Attractive fully tiled walls to complement modern white suite comprising – walk-in shower enclosure with fixed glazed panels and “Mira Advance” electric shower. White vanity unit with wash hand basin. Toilet. Mirrored cabinet. Artex ceiling. Extractor fan. Towel rail. “Sunhouse” electric wall fan heater.BEDROOM TWO – 11’ x 9” – Upvc double glazed window with lovely views across countryside to the coastline. Coved and artexed ceiling. Slimline night storage heater.
BEDROOM THREE – 11’ x 8’ 6” – Upvc double glazed window with excellent views to the sea and coastline. Coved and artexed ceiling. Slimline night storage heater.
BEDROOM FOUR/STUDY/HOBBIES ROOM – 7’ 4” x 6’ 3” – Upvc double glazed window with view of the sea and headland. Coved and artexed ceiling. Slimline night storage heater.EXTERIOR
Driveway providing good parking and leading to attached single garage.
ATTACHED GARAGE – 17’ 8” x 8’ 4” – Up and over front door. Plumbing for automatic washing machine and space for drier with work surface above. Electric consumer boards. Upvc double glazed window. Power and light connected. Timber personal door to the rear of property.
The FRONT GARDEN has views across the countryside to the coastline, there is a lawn and border with a variety of shrubs and a pollarded cherry tree. The garden continues around one side of the bungalow with a lawned area and border with established shrubbery etc. Views to the sea and headland. There is a brick wall finished with decorative leaf blocks together with a wrought iron gate which encloses the rear garden.
There is a lawned area in the REAR GARDEN together with shrubbery/flower borders and a paved patio for Al Fresco dining etc. A timber fence and gate enclose the rear garden from a pathway to the side of the garage. TWO EXCELLENT GARDEN STORES (attached to the Garage). There is a covered canopy from the kitchen door to the personal garage door, useful during inclement weather.
AMENITIES IN BENLLECH – Good range of shops, Supermarket/Post Office, Community Centre, Primary School, Tennis courts and Bowling green for leisure pursuits, Doctors, Library, Churches/Chapel and a beautiful sandy bay.
SERVICES – Mains water, electricity and drainage.
TENURE – Freehold COUNCIL TAX BAND – “D”
VIEWING – By appointment with Anglesey Property Company. NO CALLERS.
NOTE - Anglesey Property Company have not tested any included equipment, night storage heaters or services mentioned in these sale particulars, purchasers are advised to satisfy themselves as to their working order and condition. Please contact Anglesey Property Company if you require clarification of any point in these sale particulars. Prior to travelling to view the property please contact Anglesey Property Company to ensure that the property is still for sale and to prearrange an appointment. All negotiations are to be conducted through Anglesey Property Company.
• The accommodation, some of which has recently been refurbished, briefly comprises - Enclosed Entrance Porch, “L” shape Entrance Hall, Lounge/Dining room with lovely country outlook, Modern Fitted Kitchen with shaker style units, integrated refrigerator and freezer, built-under electric double oven, electric ceramic hob and views to the sea and Great Orme, refurbished Bathroom with white suite, Master Bedroom (1) with excellent country views, built-in bedroom furniture and access to Modern Shower Room en-suite with white suite. Three further Bedrooms with either country or sea views.
• Electric night storage heating connected to an over-night rate for heat storage.
• Upvc double glazed windows (excluding kitchen). Upvc double glazed front and rear entrance doors. Upvc cladded barge boards, facia boards and soffits.
• Driveway providing good parking and leading to an attached Single Garage.
Lawned front garden with cherry tree and shrubbery border, lovely views can be enjoyed across the countryside to the coastline. The garden continues around one side of the bungalow with a lawn and established shrubbery and views across to the sea and headland. A brick wall finished with decorative leaf blocks together with a wrought iron gate separates the side and enclosed rear garden. There is a lawned area in the Rear Garden, shrubbery/flower borders and a paved patio for Al Fresco dining etc. A timber fence and gate enclose the rear garden from a pathway to the side of the garage. Two Garden Stores.
• Pleasantly situated on a prime corner site in this small, established development close to countryside walks and approximately half a mile from the village centre and beautiful bay.
• We highly recommend viewing this uniquely extended bungalow to appreciate the accommodation and excellent country and sea views.
DIRECTIONS – From Anglesey Property Company turn left on to the A5025, turn immediately left into Lon Pant-y-Cudyn, proceed to the end and turn left onto the Llangefni Road. Take the first turning right into Stad Minffordd, follow the road round and take the next left turn into a cul de sac and No. 35 is the first bungalow on the left on a corner site.
THE ACCOMMODATION COMPRISES:-
Upvc double glazed door and side panel to ENCLOSED ENTRANCE PORCH – Quarry tiled floor. Timber double glazed inner door and matching side panel leading to Hall.
‘L’ SHAPE ENTRANCE HALL – Slimline night storage heater. Built-in cloaks/storage cupboard. Coved and artexed ceiling. Access to insulated loft. Sapele finish doors to all rooms.
LOUNGE/DINING ROOM – 16’ 9” x 12’ 4” – Upvc double glazed window with excellent views across countryside to the coastline. Feature fireplace surround currently fitted with electric fire, the property does have a chimney stack. Slimline night storage heater. Coved and artexed ceiling. Sapele finish door to Kitchen.
FITTED KITCHEN – 12’ 4” x 7’ 8” – Modern shaker style units believed to be in a maple colour finish comprising – Inset single drainer sink unit with double base unit beneath, two corner base units and two single base units with work surface and wall tiling above. Integrated appliances include a refrigerator and separate freezer. Built-under electric “Stoves New Home” double oven and “Stoves” ceramic electric hob with “Stoves” re-circulating cooker hood above. Two corner wall units, five single wall units and one single wall unit with attractive glazed door. Slimline night storage heater. Coved and artexed ceiling. Tiled effect flooring. Timber double glazed window with lovely view to the sea and Great Orme. Upvc double glazed rear entrance door.
REFURBISHED BATHROOM – 8’ 8” x 6’ 3” – Fully tiled walls to complement the white suite comprising a large panelled bath with mixer tap and “Triton T80” electric shower and glazed shower screen above. White bathroom furniture fitted with toilet and wash hand basin with base unit beneath and a one piece white counter top. Chrome electric ladder radiator. Shaver point. Cupboard housing lagged hot water cylinder fitted with immersion heater to heat the water. Access to insulated loft. Upvc finish to the ceiling for ease of maintenance. Attractive ceramic tiled floor in a wood effect finish. Access to insulated loft space. Upvc double glazed window.MASTER BEDROOM (ONE) – 12’ 2” x 10’ 5 - Attractive built-in wardrobes to one wall with hanging space, shelving and centre area for a television. One of the wardrobes has mirrored doors. Upvc double glazed window with lovely views of the countryside. Coved and artexed ceiling. Slimline night storage heater. Sapele finish door leading to En-suite Shower room.
EN-SUITE SHOWER ROOM – 8’ 1” x 5’ 5” – Attractive fully tiled walls to complement modern white suite comprising – walk-in shower enclosure with fixed glazed panels and “Mira Advance” electric shower. White vanity unit with wash hand basin. Toilet. Mirrored cabinet. Artex ceiling. Extractor fan. Towel rail. “Sunhouse” electric wall fan heater.BEDROOM TWO – 11’ x 9” – Upvc double glazed window with lovely views across countryside to the coastline. Coved and artexed ceiling. Slimline night storage heater.
BEDROOM THREE – 11’ x 8’ 6” – Upvc double glazed window with excellent views to the sea and coastline. Coved and artexed ceiling. Slimline night storage heater.
BEDROOM FOUR/STUDY/HOBBIES ROOM – 7’ 4” x 6’ 3” – Upvc double glazed window with view of the sea and headland. Coved and artexed ceiling. Slimline night storage heater.EXTERIOR
Driveway providing good parking and leading to attached single garage.
ATTACHED GARAGE – 17’ 8” x 8’ 4” – Up and over front door. Plumbing for automatic washing machine and space for drier with work surface above. Electric consumer boards. Upvc double glazed window. Power and light connected. Timber personal door to the rear of property.
The FRONT GARDEN has views across the countryside to the coastline, there is a lawn and border with a variety of shrubs and a pollarded cherry tree. The garden continues around one side of the bungalow with a lawned area and border with established shrubbery etc. Views to the sea and headland. There is a brick wall finished with decorative leaf blocks together with a wrought iron gate which encloses the rear garden.
There is a lawned area in the REAR GARDEN together with shrubbery/flower borders and a paved patio for Al Fresco dining etc. A timber fence and gate enclose the rear garden from a pathway to the side of the garage. TWO EXCELLENT GARDEN STORES (attached to the Garage). There is a covered canopy from the kitchen door to the personal garage door, useful during inclement weather.
AMENITIES IN BENLLECH – Good range of shops, Supermarket/Post Office, Community Centre, Primary School, Tennis courts and Bowling green for leisure pursuits, Doctors, Library, Churches/Chapel and a beautiful sandy bay.
SERVICES – Mains water, electricity and drainage.
TENURE – Freehold COUNCIL TAX BAND – “D”
VIEWING – By appointment with Anglesey Property Company. NO CALLERS.
NOTE - Anglesey Property Company have not tested any included equipment, night storage heaters or services mentioned in these sale particulars, purchasers are advised to satisfy themselves as to their working order and condition. Please contact Anglesey Property Company if you require clarification of any point in these sale particulars. Prior to travelling to view the property please contact Anglesey Property Company to ensure that the property is still for sale and to prearrange an appointment. All negotiations are to be conducted through Anglesey Property Company.
Interested in this property?
Council tax
First listed
Over a month agoEnergy Performance Certificate
Minffordd Estate, Benllech LL74
Marketed by
Anglesey Property Co - Benllech Bangor Road, Benllech Isle of Anglesey LL74 8TRPlacebuzz mortgage repayment calculator
Monthly repayment
The Est. Mortgage is for a 25 years repayment mortgage based on a 10% deposit and a 5.5% annual interest. It is only intended as a guide. Make sure you obtain accurate figures from your lender before committing to any mortgage. Your home may be repossessed if you do not keep up repayments on a mortgage.
Minffordd Estate, Benllech LL74 - Streetview
DISCLAIMER: Property descriptions and related information displayed on this page are marketing materials provided by Anglesey Property Co - Benllech. Placebuzz does not warrant or accept any responsibility for the accuracy or completeness of the property descriptions or related information provided here and they do not constitute property particulars. Please contact Anglesey Property Co - Benllech for full details and further information.





