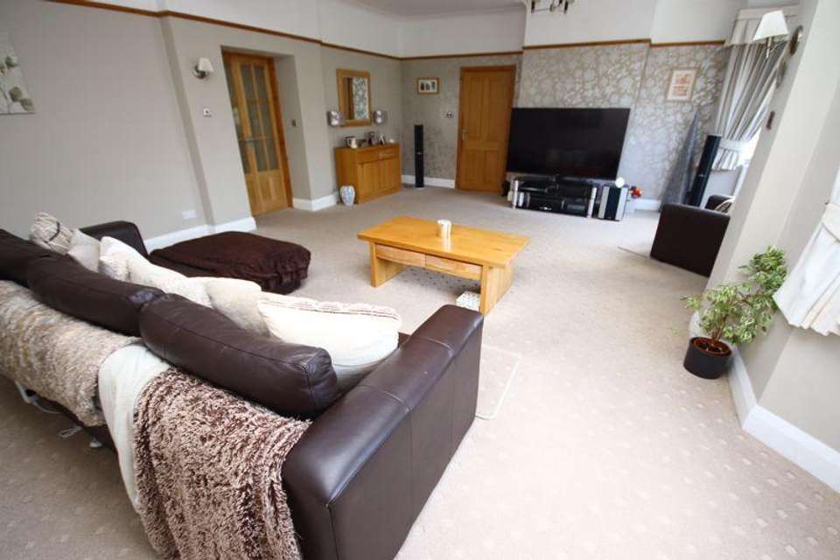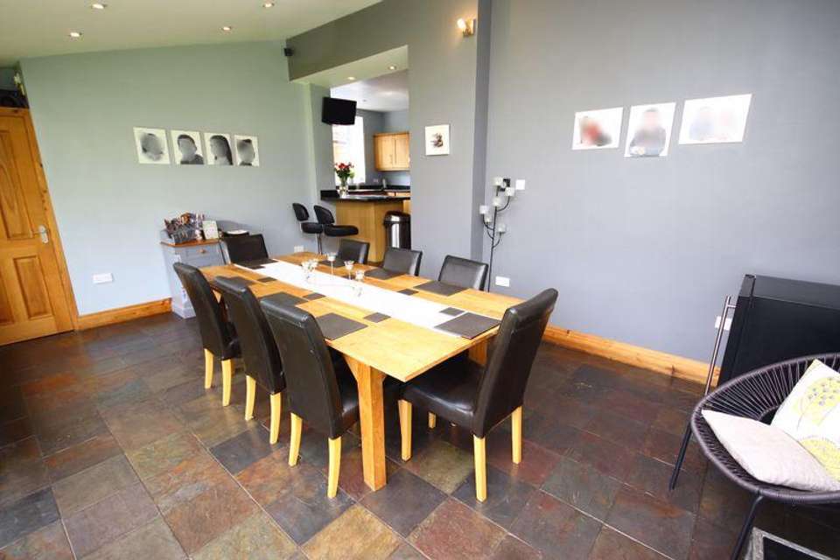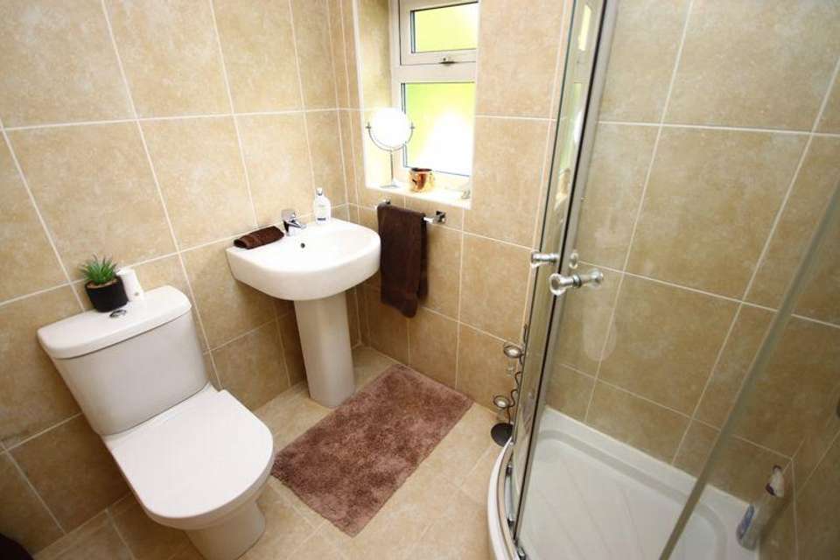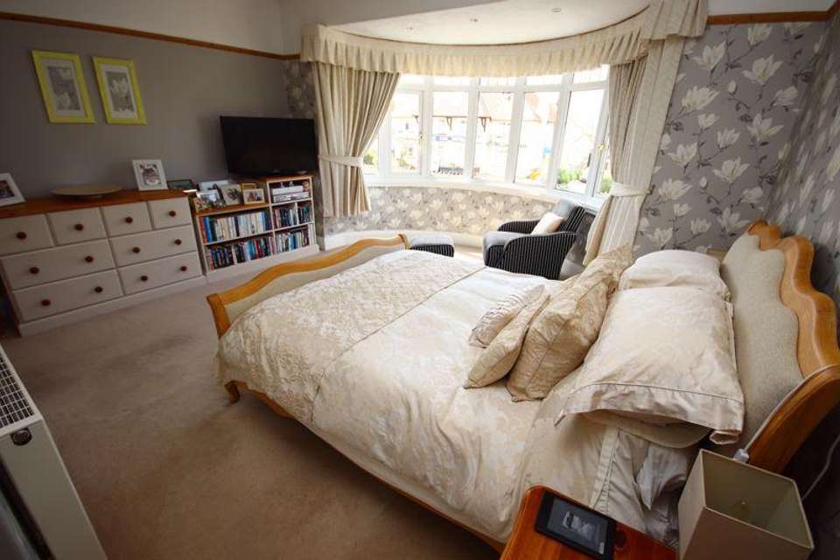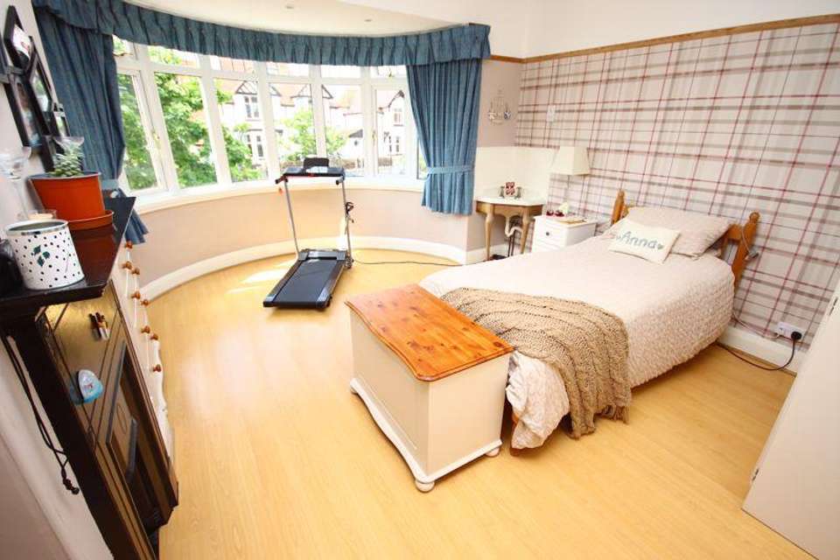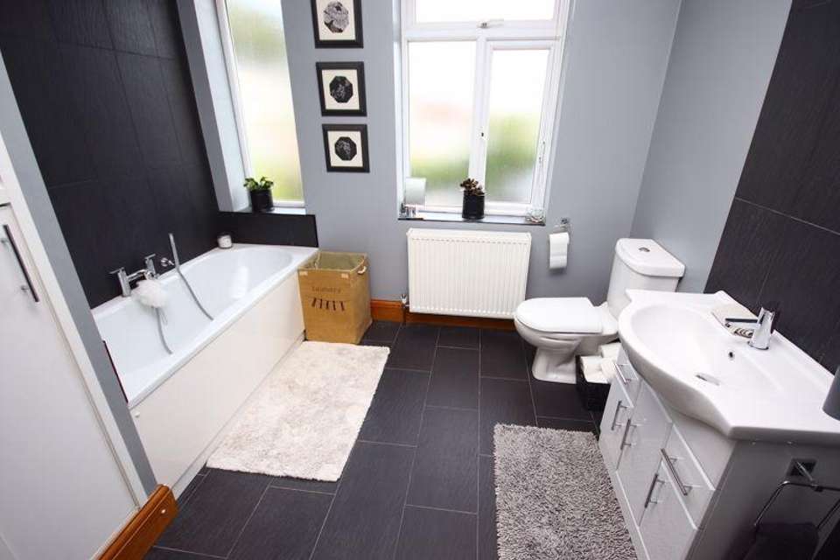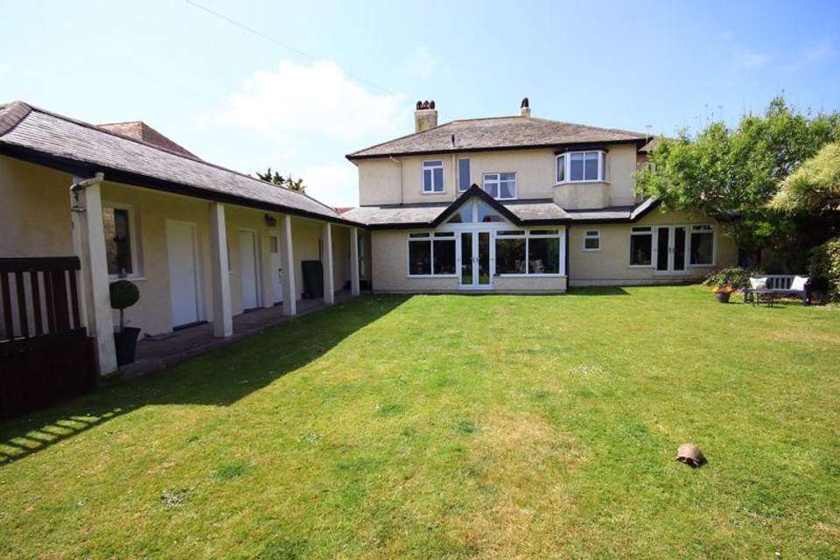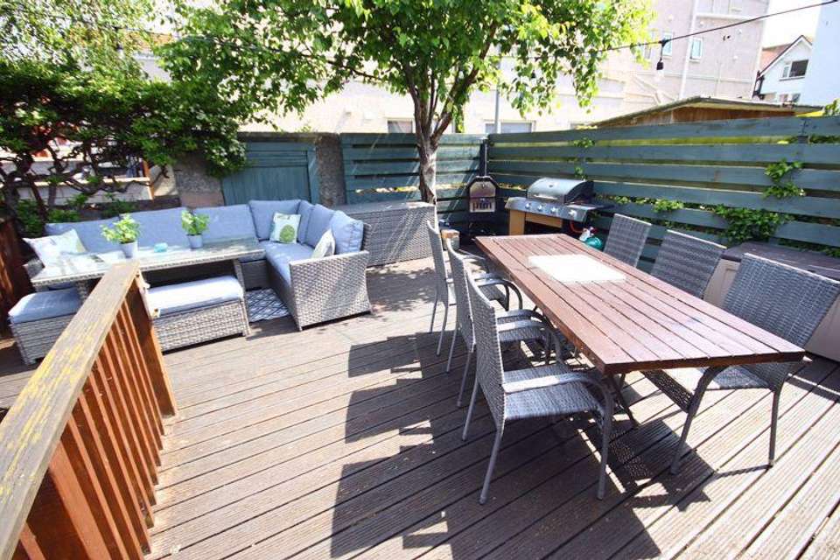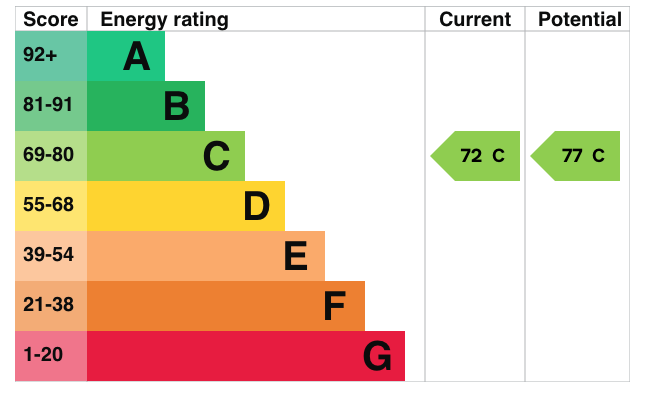5 bedroom detached house for sale
Great Ormes Road, Llandudnodetached house
bedrooms
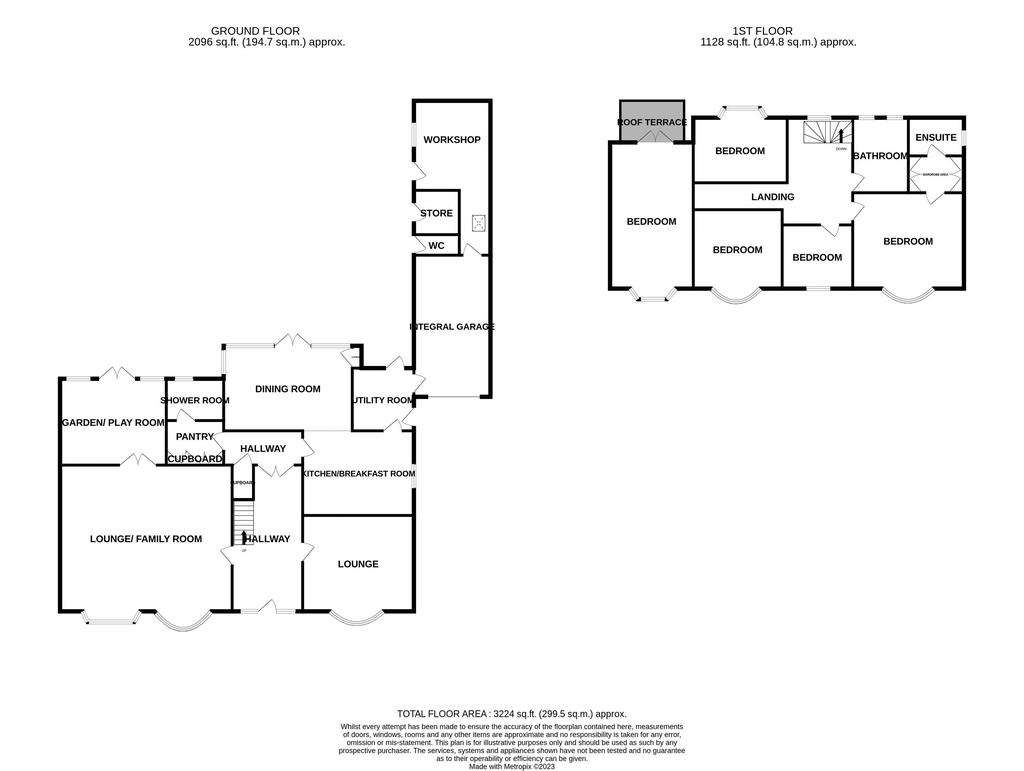
Property photos


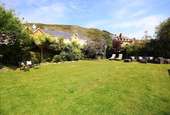

+31
Property description
A superb detached five bedroom period home built in the 1930's, close to the beach in west shore, lovely walks on the Great Orme and within level walking distance to the Victorian town of Llandudno.The property offers a lovely mix of period features, large spacious rooms and a contemporary extension to the rear creating an ideal space for a family and entertaining.The good size reception hall enjoys an arched oak front door, original stained glass windows and extra wide solid wood staircase. Lounge/snug with oak open fire and bay window, large lounge/family room with two bay windows and double door into a garden/play room with under-floor heating, which also has double doors onto the rear garden. An inner hall area leads to an original pantry with large storage cupboards and marble work top and modern shower room with w.c. Good size oak kitchen with integrated dishwasher, fridge and gas range, breakfast bar area and slate floor. A couple of steps down lead to a superb dining room/entertaining space which has under-floor heating and double doors leading out onto the rear garden. Utility room with space and plumbing for a washing machine, dryer and fridge/freezer. Integral door into the garage and workshop.To the first floor: Good size landing, master bedroom with bay window and walk-in wardrobe area which then leads into the modern en-suite shower room with feature round stained glass window. Bedrooms two and three both with corner sinks and fireplaces, bedrooms four and five and family bathroom. UPVC double glazing and gas fired Glow Worm combination boiler. The heating systems divided into four zones ensuring greater control and energy efficiency.To the outside there is driveway parking for approximately five cars. To the rear of the property there is a good size garden mainly laid to lawn with a raised decked seating area, outside store room, W.C. and external electric socket.
Hallway - 19' 2'' x 9' 8'' (5.84m x 2.94m)
lounge/Snug - 15' 4'' x 14' 5'' (4.67m x 4.39m)
lounge/Family Room - 23' 7'' x 20' 8'' (7.18m x 6.29m)
Garden/Play Room - 14' 6'' x 11' 10'' (4.42m x 3.60m)
Inner Hall Area - 7' 9'' x 2' 9'' (2.36m x 0.84m)
Pantry - 7' 2'' x 6' 1'' (2.18m x 1.85m)
Shower Room - 6' 4'' x 5' 4'' (1.93m x 1.62m)
Kitchen - 16' 6'' x 11' 7'' (5.03m x 3.53m)
Dining Room - 18' 5'' x 11' 8'' (5.61m x 3.55m)
Utility room - 8' 7'' x 7' 2'' (2.61m x 2.18m)
Landing - 22' 11'' x 14' 9'' (6.98m x 4.49m)
Master bedroom - 14' 6'' x 16' 5'' (4.42m x 5.00m)
Wardrobe Area - 5' 1'' x 2' 11'' (1.55m x 0.89m)
En-suite Shower Room - 6' 5'' x 5' 3'' (1.95m x 1.60m)
Bedroom 2 - 12' 10'' x 16' 4'' (3.91m x 4.97m)
Bedroom 3 - 19' 0'' x 10' 1'' (5.79m x 3.07m)
Bedroom 4 - 12' 8'' x 10' 6'' (3.86m x 3.20m)
Bedroom 5/Office - 9' 8'' x 7' 8'' (2.94m x 2.34m)
Bathroom - 10' 11'' x 9' 4'' (3.32m x 2.84m)
Garage - 19' 5'' x 10' 6'' (5.91m x 3.20m)
Workshop - 21' 2'' x 10' 6'' (6.45m x 3.20m)
Store - 5' 7'' x 6' 0'' (1.70m x 1.83m)
W.C. - 6' 3'' x 2' 10'' (1.90m x 0.86m)
Location
Great Orme's Road is located on the West Shore, not far from the Promenade, pier and other local amenities. It is conveniently situated, close to the town centre with its Victorian facades and wide range of shops, schools, theatre, train station and Llandudno pier.
Directions
From our Conwy office follow the oneway system out of Conwy across the bridge. At the roundabout take the first exit and follow the road onwards through Deganwy and towards Llandudno, proceed along this road, stay straight ahead, at the roundabout take the first exit, proceed onto Bryniau Road, continue onto and along Gt. Ormes Road, at the mini roundabout proceed straight across where number 5 can be found on the right.
Council Tax Band: G
Tenure: Freehold
Hallway - 19' 2'' x 9' 8'' (5.84m x 2.94m)
lounge/Snug - 15' 4'' x 14' 5'' (4.67m x 4.39m)
lounge/Family Room - 23' 7'' x 20' 8'' (7.18m x 6.29m)
Garden/Play Room - 14' 6'' x 11' 10'' (4.42m x 3.60m)
Inner Hall Area - 7' 9'' x 2' 9'' (2.36m x 0.84m)
Pantry - 7' 2'' x 6' 1'' (2.18m x 1.85m)
Shower Room - 6' 4'' x 5' 4'' (1.93m x 1.62m)
Kitchen - 16' 6'' x 11' 7'' (5.03m x 3.53m)
Dining Room - 18' 5'' x 11' 8'' (5.61m x 3.55m)
Utility room - 8' 7'' x 7' 2'' (2.61m x 2.18m)
Landing - 22' 11'' x 14' 9'' (6.98m x 4.49m)
Master bedroom - 14' 6'' x 16' 5'' (4.42m x 5.00m)
Wardrobe Area - 5' 1'' x 2' 11'' (1.55m x 0.89m)
En-suite Shower Room - 6' 5'' x 5' 3'' (1.95m x 1.60m)
Bedroom 2 - 12' 10'' x 16' 4'' (3.91m x 4.97m)
Bedroom 3 - 19' 0'' x 10' 1'' (5.79m x 3.07m)
Bedroom 4 - 12' 8'' x 10' 6'' (3.86m x 3.20m)
Bedroom 5/Office - 9' 8'' x 7' 8'' (2.94m x 2.34m)
Bathroom - 10' 11'' x 9' 4'' (3.32m x 2.84m)
Garage - 19' 5'' x 10' 6'' (5.91m x 3.20m)
Workshop - 21' 2'' x 10' 6'' (6.45m x 3.20m)
Store - 5' 7'' x 6' 0'' (1.70m x 1.83m)
W.C. - 6' 3'' x 2' 10'' (1.90m x 0.86m)
Location
Great Orme's Road is located on the West Shore, not far from the Promenade, pier and other local amenities. It is conveniently situated, close to the town centre with its Victorian facades and wide range of shops, schools, theatre, train station and Llandudno pier.
Directions
From our Conwy office follow the oneway system out of Conwy across the bridge. At the roundabout take the first exit and follow the road onwards through Deganwy and towards Llandudno, proceed along this road, stay straight ahead, at the roundabout take the first exit, proceed onto Bryniau Road, continue onto and along Gt. Ormes Road, at the mini roundabout proceed straight across where number 5 can be found on the right.
Council Tax Band: G
Tenure: Freehold
Interested in this property?
Council tax
First listed
Over a month agoEnergy Performance Certificate
Great Ormes Road, Llandudno
Marketed by
Fletcher & Poole - Conwy 3 Lancaster Square Conwy Town LL32 8HTPlacebuzz mortgage repayment calculator
Monthly repayment
The Est. Mortgage is for a 25 years repayment mortgage based on a 10% deposit and a 5.5% annual interest. It is only intended as a guide. Make sure you obtain accurate figures from your lender before committing to any mortgage. Your home may be repossessed if you do not keep up repayments on a mortgage.
Great Ormes Road, Llandudno - Streetview
DISCLAIMER: Property descriptions and related information displayed on this page are marketing materials provided by Fletcher & Poole - Conwy. Placebuzz does not warrant or accept any responsibility for the accuracy or completeness of the property descriptions or related information provided here and they do not constitute property particulars. Please contact Fletcher & Poole - Conwy for full details and further information.













