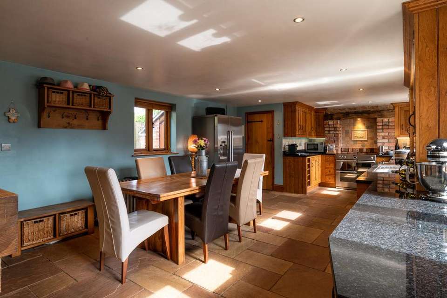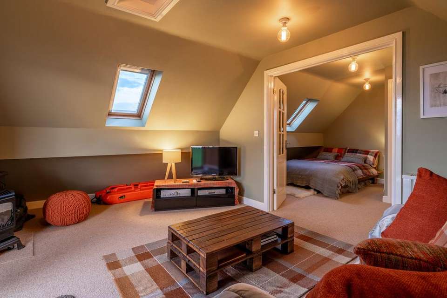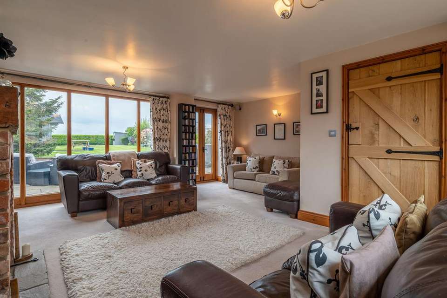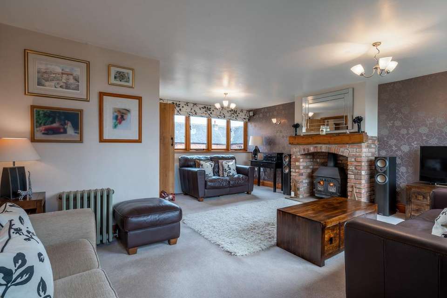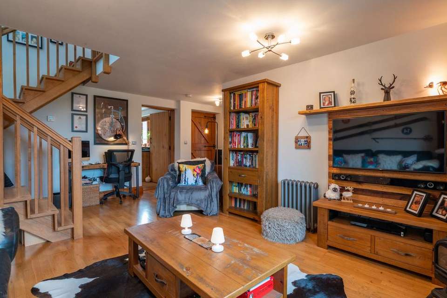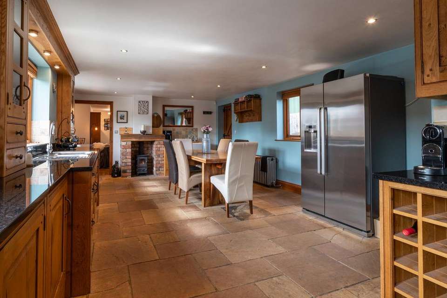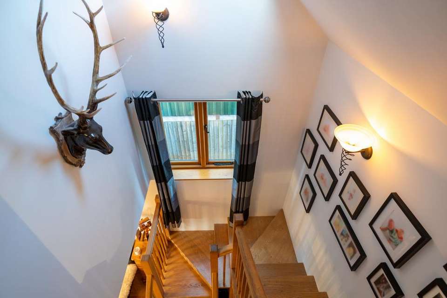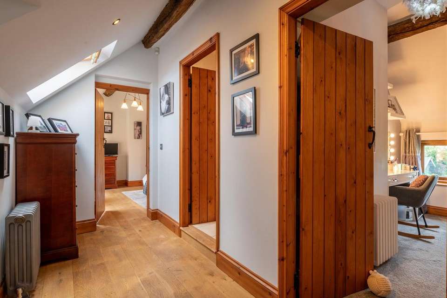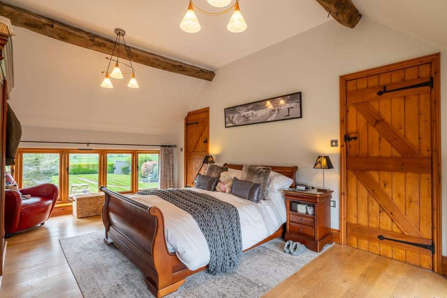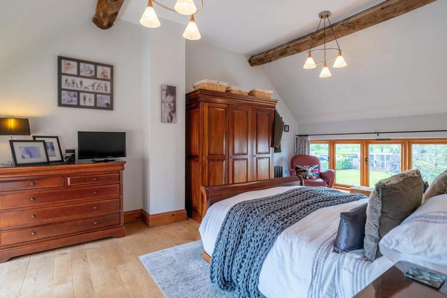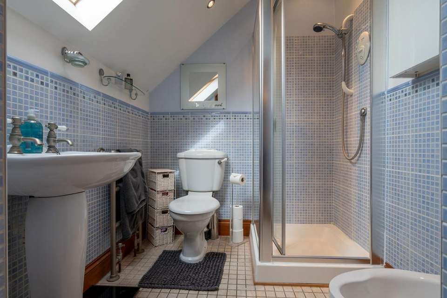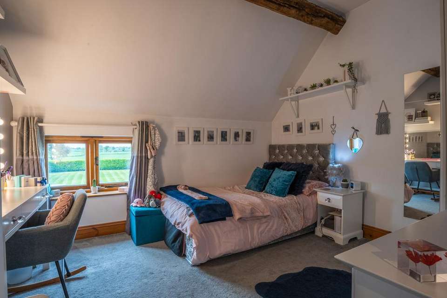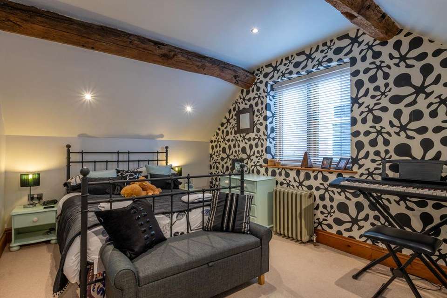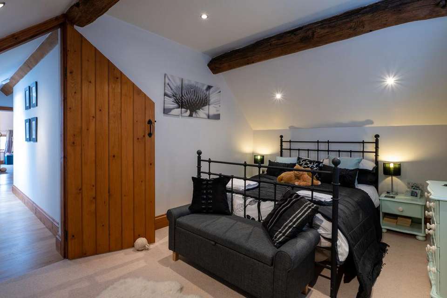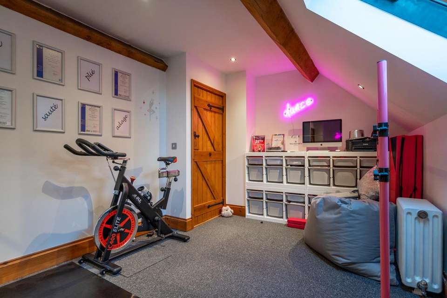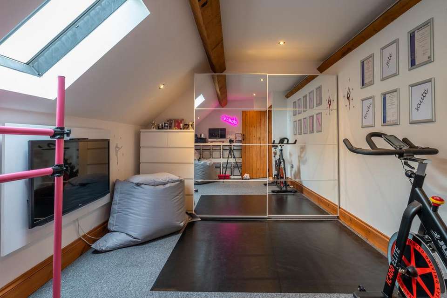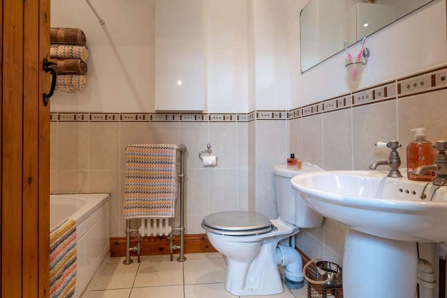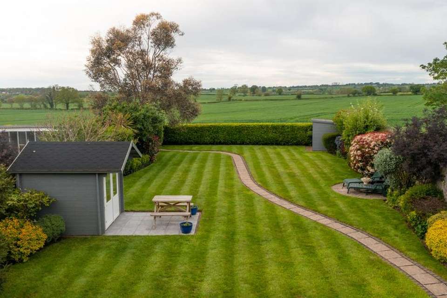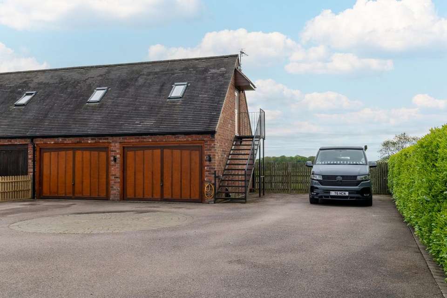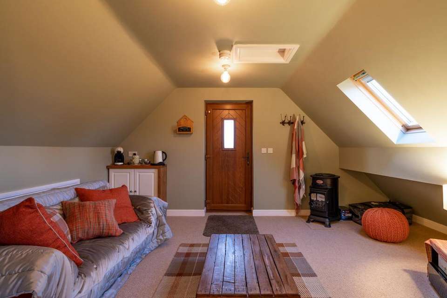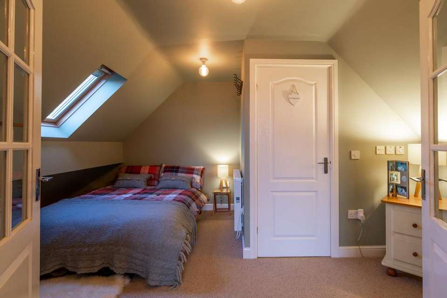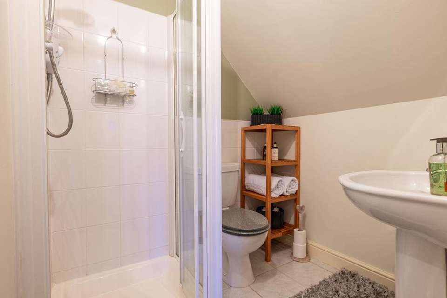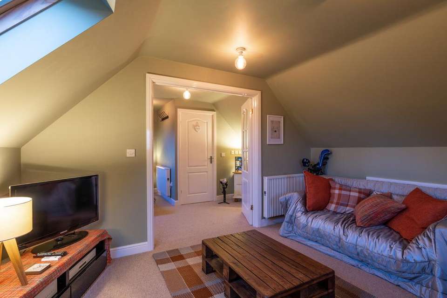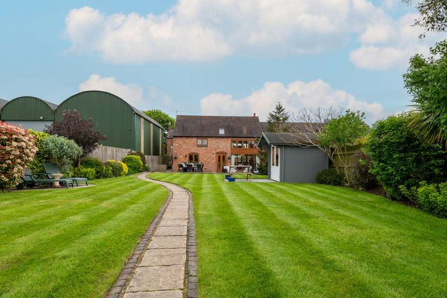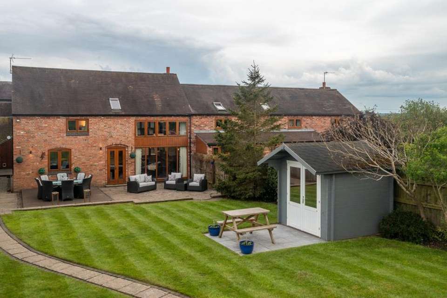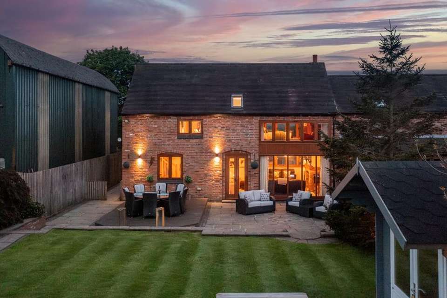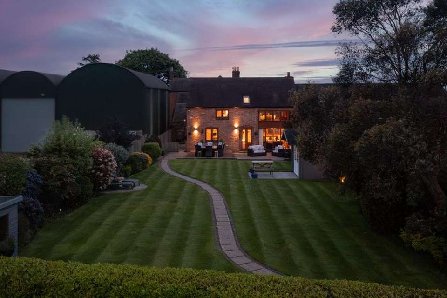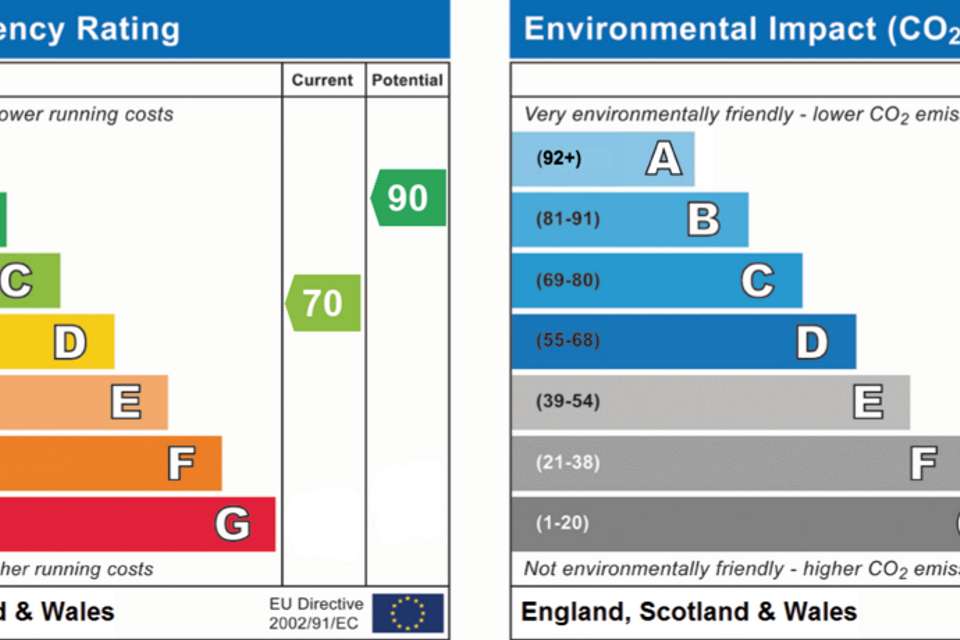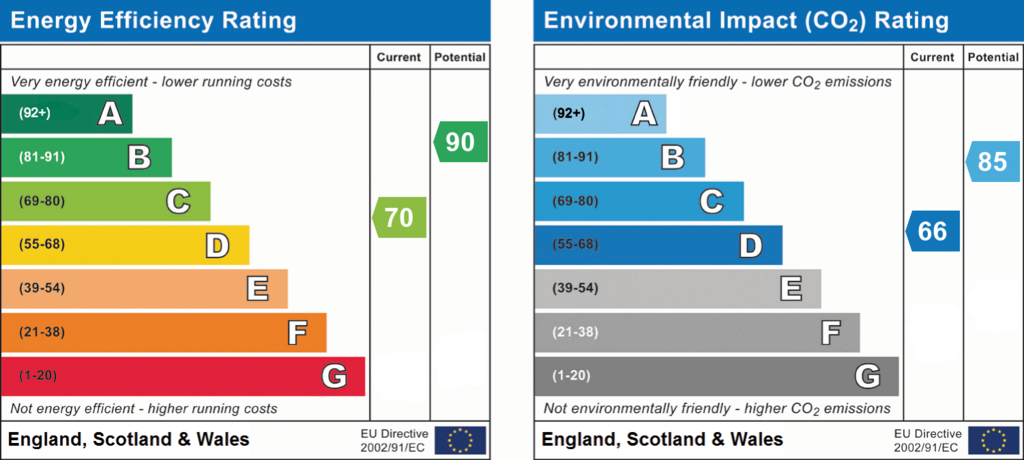5 bedroom barn conversion for sale
Warwickshire, CV9 3NJhouse
bedrooms
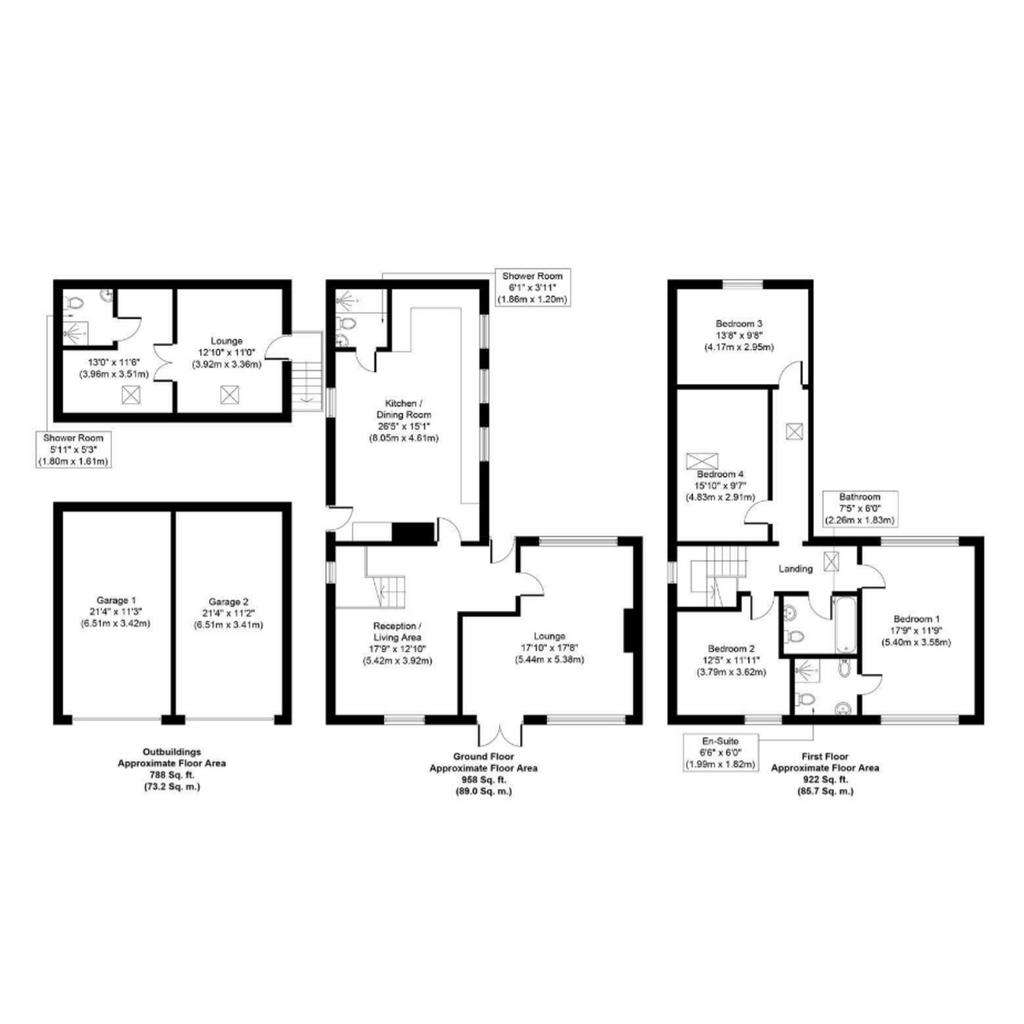
Property photos

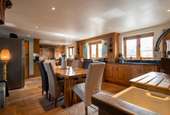
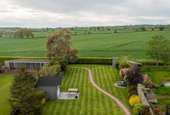
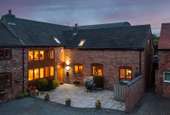
+28
Property description
The Granary is a barn conversion with breath-taking countryside views, nestled in the heart of Sheepy Magna. Set within this luxury development of a handful of properties on what was once a working farm. With the added benefit of a self contain annex , which lends itself to multi-generation living or the most idyllic views from your home office.
This magnificent four-bedroom barn conversion that also boasts a one-bedroom self-contained annex, a generous south facing garden and stunning countryside views.
Stepping inside this beautiful barn conversion, you'll be greeted by a seamless blend of contemporary elegance and rustic charm. The attention to detail is evident from the exposed wooden beams that adorn the ceilings to the exquisite craftsmanship displayed in the hardwood and stone floors. The home exudes a warm and welcoming ambiance, creating an inviting space for both family gatherings and cosy evenings by the multi-fuel burning stoves.
The Granary accommodation comprises of lounge, sitting room, kitchen/dining room and downstairs cloakroom with shower facilities. There is also an outside pantry with further storage facilities for freezers and tumble dryer.
The first floor landing leads to the principal bedroom with en-suite facilities with a further three double bedrooms and a family bathroom to service these bedrooms.
To the front of the property has a courtyard cottage style garden, perfect for your morning coffee or tea .
The rear landscaped south facing garden boasts unbeatable views over the majestic British countryside. There's your alfresco dining area, firepit to kick back & relaxed and you have your summerhouse to unwind in.
There is a pathway leading to ample parking for 15-18 vehicles and leads to your double garages plus work stations at the rear, with electric up and over doors. Outside light, water and plug sockets.
Stairway leading to self contain annex above with master bedroom plus en-suite facilities and master lounge with stunning views across the British countryside.
With the most ideal walks and cycling routes quite literally on your doorstep. A variety of local pubs and restaurants nearby, and importantly the schools in the local catchment area all rated good or outstanding, there is also a free school bus that collects from the bottom of the farm track to the local secondary school in Market Bosworth.
This magnificent four-bedroom barn conversion that also boasts a one-bedroom self-contained annex, a generous south facing garden and stunning countryside views.
Stepping inside this beautiful barn conversion, you'll be greeted by a seamless blend of contemporary elegance and rustic charm. The attention to detail is evident from the exposed wooden beams that adorn the ceilings to the exquisite craftsmanship displayed in the hardwood and stone floors. The home exudes a warm and welcoming ambiance, creating an inviting space for both family gatherings and cosy evenings by the multi-fuel burning stoves.
The Granary accommodation comprises of lounge, sitting room, kitchen/dining room and downstairs cloakroom with shower facilities. There is also an outside pantry with further storage facilities for freezers and tumble dryer.
The first floor landing leads to the principal bedroom with en-suite facilities with a further three double bedrooms and a family bathroom to service these bedrooms.
To the front of the property has a courtyard cottage style garden, perfect for your morning coffee or tea .
The rear landscaped south facing garden boasts unbeatable views over the majestic British countryside. There's your alfresco dining area, firepit to kick back & relaxed and you have your summerhouse to unwind in.
There is a pathway leading to ample parking for 15-18 vehicles and leads to your double garages plus work stations at the rear, with electric up and over doors. Outside light, water and plug sockets.
Stairway leading to self contain annex above with master bedroom plus en-suite facilities and master lounge with stunning views across the British countryside.
With the most ideal walks and cycling routes quite literally on your doorstep. A variety of local pubs and restaurants nearby, and importantly the schools in the local catchment area all rated good or outstanding, there is also a free school bus that collects from the bottom of the farm track to the local secondary school in Market Bosworth.
Interested in this property?
Council tax
First listed
Over a month agoEnergy Performance Certificate
Warwickshire, CV9 3NJ
Marketed by
Fine & Country - Coventry 2 Greyfriars Court Coventry CV1 3RYCall agent on 024 7650 0015
Placebuzz mortgage repayment calculator
Monthly repayment
The Est. Mortgage is for a 25 years repayment mortgage based on a 10% deposit and a 5.5% annual interest. It is only intended as a guide. Make sure you obtain accurate figures from your lender before committing to any mortgage. Your home may be repossessed if you do not keep up repayments on a mortgage.
Warwickshire, CV9 3NJ - Streetview
DISCLAIMER: Property descriptions and related information displayed on this page are marketing materials provided by Fine & Country - Coventry. Placebuzz does not warrant or accept any responsibility for the accuracy or completeness of the property descriptions or related information provided here and they do not constitute property particulars. Please contact Fine & Country - Coventry for full details and further information.





