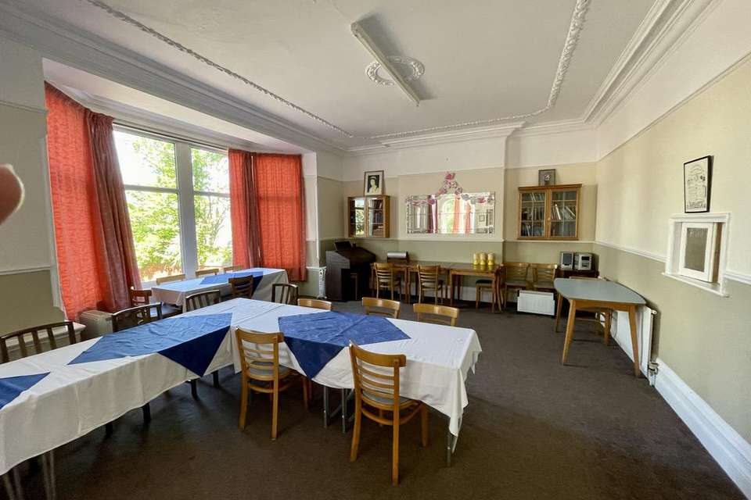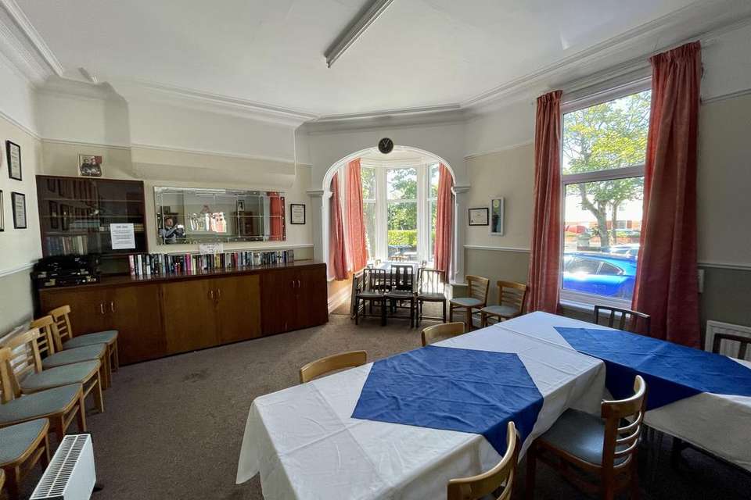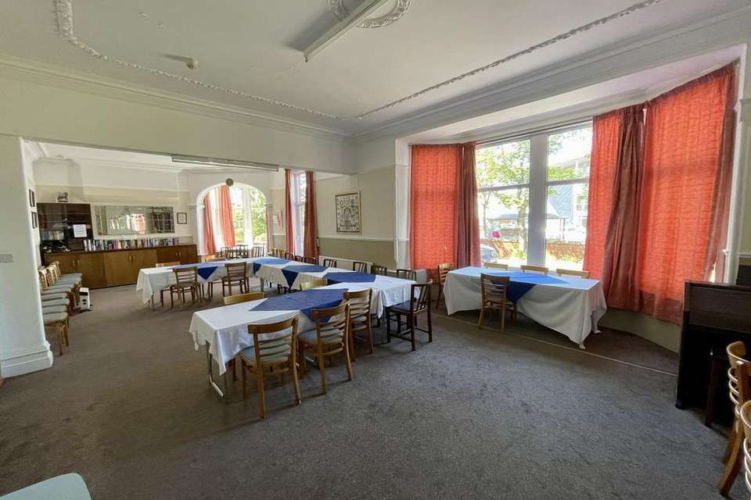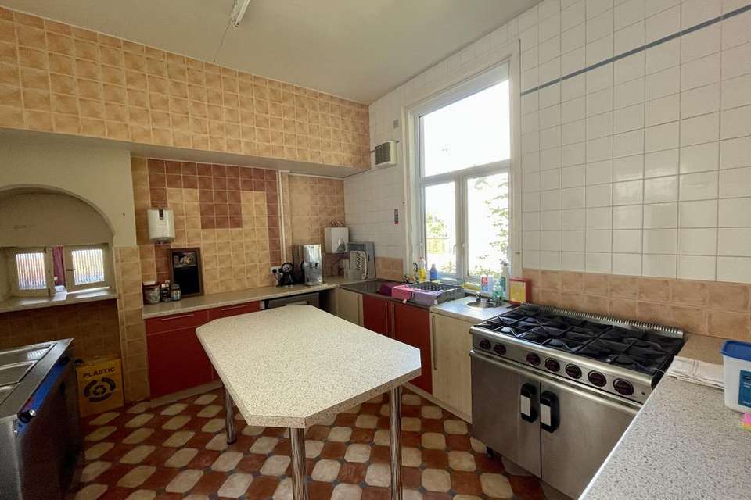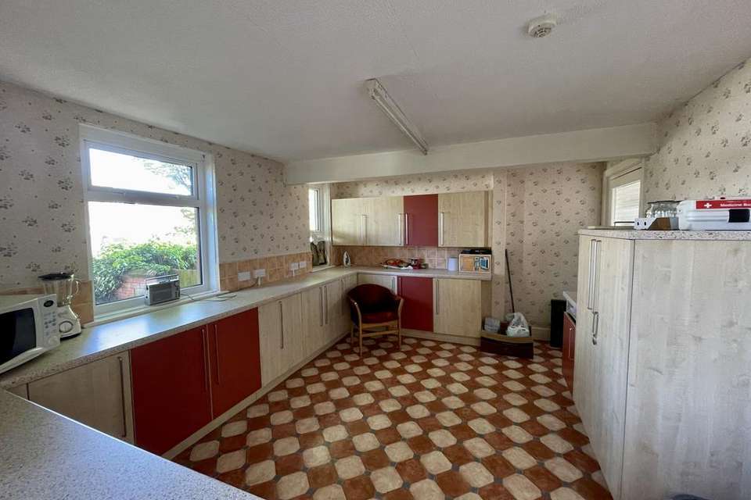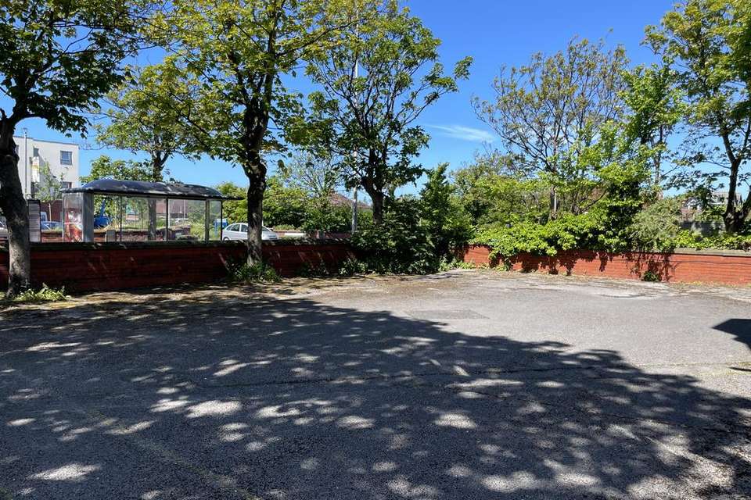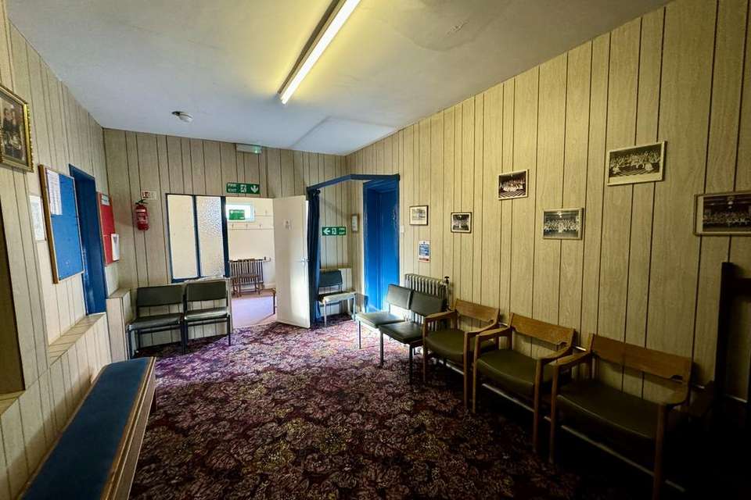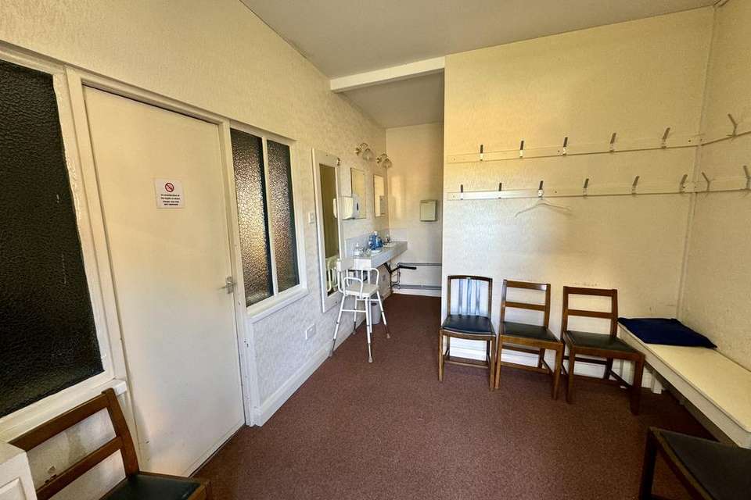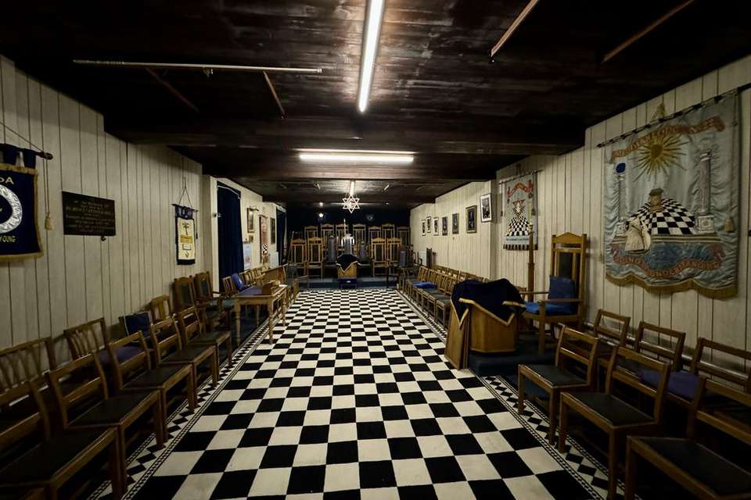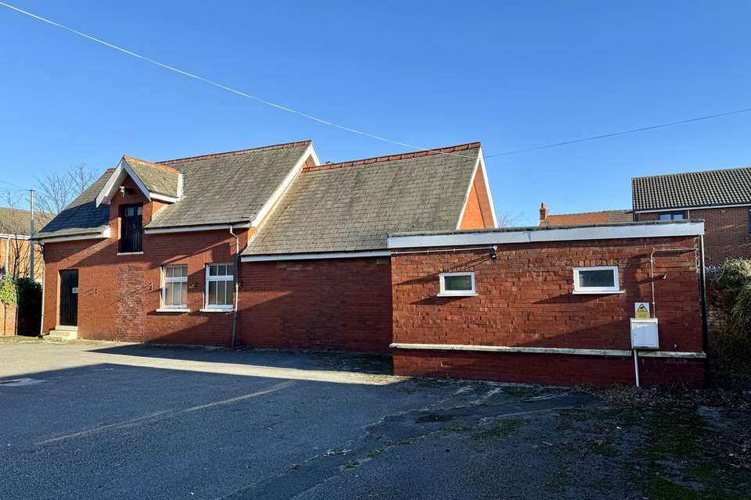3 bedroom detached house for sale
Lytham Road, South Shore FY4detached house
bedrooms
Property photos
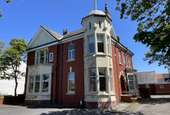
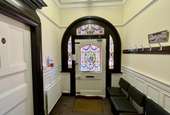
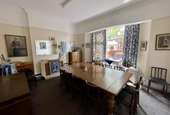
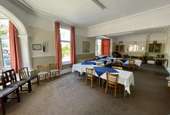
+10
Property description
. HANDSOME & SPACIOUS DETACHED PROPERTY
. CURRENTLY UTILISED AS GROUND FLOOR + 3 1ST FLOOR FLATS
. MAJORITY UPVC DOUBLE GLAZING
. POTENTIAL FOR DEVELOPMENT OPPORTUNITY
. PLENTY OF PARKING
. LARGE OUTBUILDING TO REAR
DESCRIPTION Occupying a great position, close to Squires Gate Lane, offering easy access to the motorway network and both Blackpool and St Annes town centres, this handsome, unique detached property was constructed in the 1800’s and enjoys a space and character from a bygone era. The accommodation is presently arranged as ground floor meeting rooms with entrance hall, fantastic lounge with separate board room, kitchen and downstairs W.C’s. There is also a useful basement. On the first floor are three one bedroomed flats. Outside the front is laid to tarmac to provide off street parking for several vehicles. There is a long driveway which leads to the rear where there is a tarmacked area and a large outbuilding.
LOCATION Proceeding out of Blackpool along Lytham Road and go straight ahead at the junction with Highfield Road. No 644 is on the left, a short distance before the junction with Squires Gate Lane.
The accommodation comprises:-
ON THE GROUND FLOOR
ENTRANCE HALL Two radiators, stairs, door to basement.
LOUNGE 37’10 X 19’6. Three UPVC double glazed windows, three radiators.
DINING ROOM 16’8 X 15’6. UPVC double glazed widow, radiator.
KITCHEN 27’9 X 11’9. With laminate base units and worktops with bevelled edges incorporating a single bowl single drainer stainless steel sink unit with mixer tap over, tiled walls, three UPVC double glazed windows.
REAR PORCH Two W.C’s – low suites, UPVC double glazed door to rear.
BASEMENT
STORAGE 15’7 X 15’10. Worcester boiler.
ON THE FIRST FLOOR
FLAT 1
ENTRANCE HALL
LOUNGE 15’9 X 9’9. UPVC double glazed window.
KITCHEN 9’5 X 6’10. UPVC double glazed window.
BEDROOM 14’0 X 9’5. UPVC double glazed window, electric heater, fitted wardrobes.
SHOWER ROOM & W.C Shower cubicle, pedestal wash hand basin, W.C – low suite, UPVC double glazed window.
FLAT 2
ENTRANCE HALL
LOUNGE 16’9 X 13’8. UPVC double glazed window.
KITCHEN 11’7 X 4’9. UPVC double glazed window.
BEDROOM 13’5 X 11’9. UPVC double glazed window.
SHOWER ROOM & W.C Shower cubicle, pedestal wash hand basin, W.C – low suite, UPVC double glazed window.
FLAT 3
ENTRANCE HALL
LOUNGE 11’10 X 9’8. UPVC double glazed window.
KITCHEN 5’6 X 3’2. UPVC double glazed window.
BEDROOM 9’8 X 8’0. UPVC double glazed window.
BATHROOM & W.C Panelled bath, pedestal wash hand basin, W.C – low suite, UPVC double glazed window.
OUTSIDE
LARGE OUTBUILDING COMPRISES:-
ENTRANCE VESTIBULE 9’10 X 9’2. UPVC double glazed door, radiator, two W.C’s – low suite, two wash hand basins.
ENTRANCE HALL 18’6 X 10’0. Radiator.
BOILER ROOM / STORAGE 18’4 X 5’9. Two UPVC double glazed windows, Ideal boiler.
MEETING ROOM 51’4 X 17’10. Two radiators.
TARMACCED FRONT GARDEN
SHARED DRIVEWAY TO SIDE
TENURE T.B.C
SERVICES All mains services – gas fired central heating.
VIEWINGS Only by prior appointment through Duncan Raistrick Estate Agents. Tel:-[use Contact Agent Button] – open 7 days a week.
EPC RATINGS :- E & F
. CURRENTLY UTILISED AS GROUND FLOOR + 3 1ST FLOOR FLATS
. MAJORITY UPVC DOUBLE GLAZING
. POTENTIAL FOR DEVELOPMENT OPPORTUNITY
. PLENTY OF PARKING
. LARGE OUTBUILDING TO REAR
DESCRIPTION Occupying a great position, close to Squires Gate Lane, offering easy access to the motorway network and both Blackpool and St Annes town centres, this handsome, unique detached property was constructed in the 1800’s and enjoys a space and character from a bygone era. The accommodation is presently arranged as ground floor meeting rooms with entrance hall, fantastic lounge with separate board room, kitchen and downstairs W.C’s. There is also a useful basement. On the first floor are three one bedroomed flats. Outside the front is laid to tarmac to provide off street parking for several vehicles. There is a long driveway which leads to the rear where there is a tarmacked area and a large outbuilding.
LOCATION Proceeding out of Blackpool along Lytham Road and go straight ahead at the junction with Highfield Road. No 644 is on the left, a short distance before the junction with Squires Gate Lane.
The accommodation comprises:-
ON THE GROUND FLOOR
ENTRANCE HALL Two radiators, stairs, door to basement.
LOUNGE 37’10 X 19’6. Three UPVC double glazed windows, three radiators.
DINING ROOM 16’8 X 15’6. UPVC double glazed widow, radiator.
KITCHEN 27’9 X 11’9. With laminate base units and worktops with bevelled edges incorporating a single bowl single drainer stainless steel sink unit with mixer tap over, tiled walls, three UPVC double glazed windows.
REAR PORCH Two W.C’s – low suites, UPVC double glazed door to rear.
BASEMENT
STORAGE 15’7 X 15’10. Worcester boiler.
ON THE FIRST FLOOR
FLAT 1
ENTRANCE HALL
LOUNGE 15’9 X 9’9. UPVC double glazed window.
KITCHEN 9’5 X 6’10. UPVC double glazed window.
BEDROOM 14’0 X 9’5. UPVC double glazed window, electric heater, fitted wardrobes.
SHOWER ROOM & W.C Shower cubicle, pedestal wash hand basin, W.C – low suite, UPVC double glazed window.
FLAT 2
ENTRANCE HALL
LOUNGE 16’9 X 13’8. UPVC double glazed window.
KITCHEN 11’7 X 4’9. UPVC double glazed window.
BEDROOM 13’5 X 11’9. UPVC double glazed window.
SHOWER ROOM & W.C Shower cubicle, pedestal wash hand basin, W.C – low suite, UPVC double glazed window.
FLAT 3
ENTRANCE HALL
LOUNGE 11’10 X 9’8. UPVC double glazed window.
KITCHEN 5’6 X 3’2. UPVC double glazed window.
BEDROOM 9’8 X 8’0. UPVC double glazed window.
BATHROOM & W.C Panelled bath, pedestal wash hand basin, W.C – low suite, UPVC double glazed window.
OUTSIDE
LARGE OUTBUILDING COMPRISES:-
ENTRANCE VESTIBULE 9’10 X 9’2. UPVC double glazed door, radiator, two W.C’s – low suite, two wash hand basins.
ENTRANCE HALL 18’6 X 10’0. Radiator.
BOILER ROOM / STORAGE 18’4 X 5’9. Two UPVC double glazed windows, Ideal boiler.
MEETING ROOM 51’4 X 17’10. Two radiators.
TARMACCED FRONT GARDEN
SHARED DRIVEWAY TO SIDE
TENURE T.B.C
SERVICES All mains services – gas fired central heating.
VIEWINGS Only by prior appointment through Duncan Raistrick Estate Agents. Tel:-[use Contact Agent Button] – open 7 days a week.
EPC RATINGS :- E & F
Interested in this property?
Council tax
First listed
Over a month agoLytham Road, South Shore FY4
Marketed by
Duncan Raistrick Estate Agents - Blackpool 99 Topping Street Blackpool FY1 3AAPlacebuzz mortgage repayment calculator
Monthly repayment
The Est. Mortgage is for a 25 years repayment mortgage based on a 10% deposit and a 5.5% annual interest. It is only intended as a guide. Make sure you obtain accurate figures from your lender before committing to any mortgage. Your home may be repossessed if you do not keep up repayments on a mortgage.
Lytham Road, South Shore FY4 - Streetview
DISCLAIMER: Property descriptions and related information displayed on this page are marketing materials provided by Duncan Raistrick Estate Agents - Blackpool. Placebuzz does not warrant or accept any responsibility for the accuracy or completeness of the property descriptions or related information provided here and they do not constitute property particulars. Please contact Duncan Raistrick Estate Agents - Blackpool for full details and further information.





