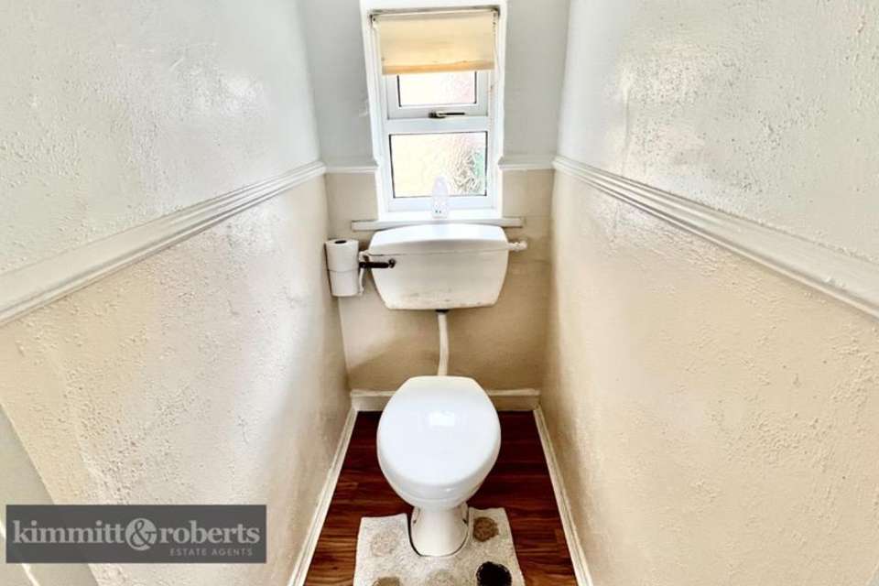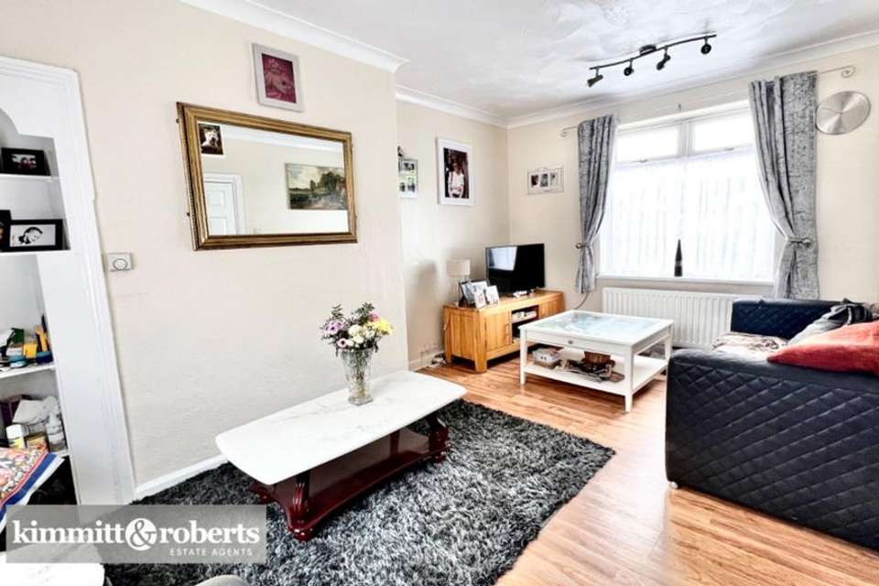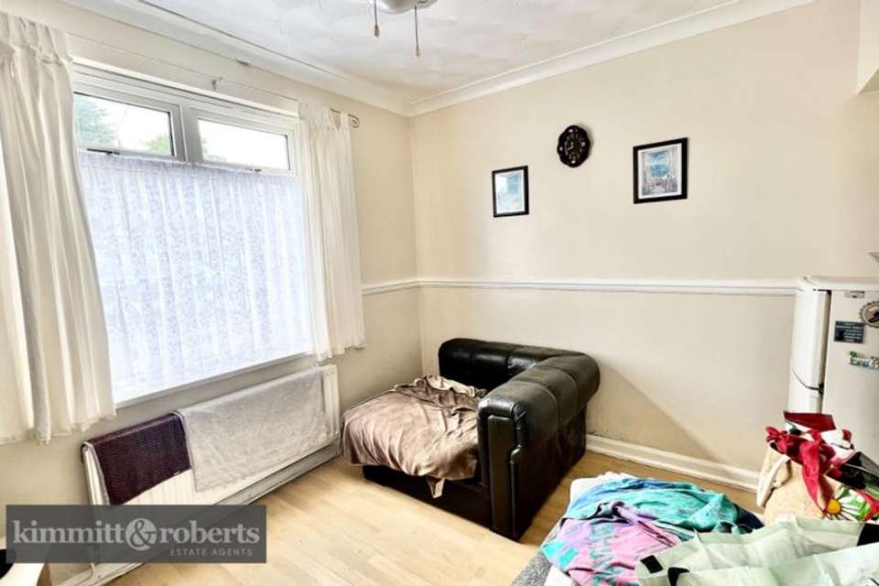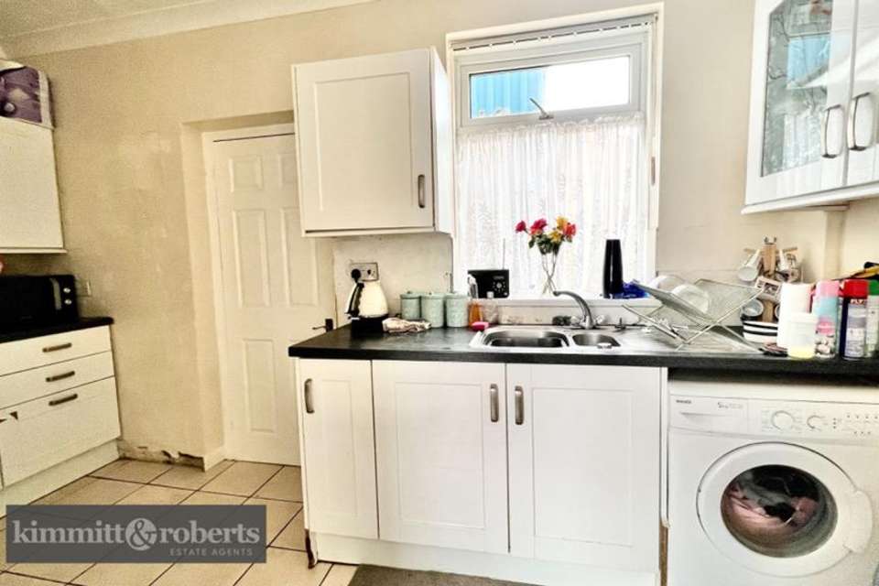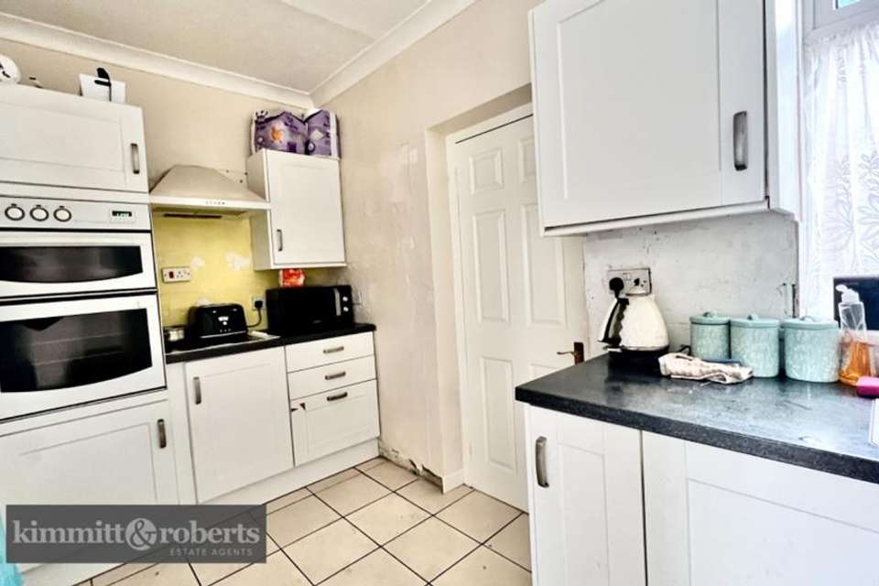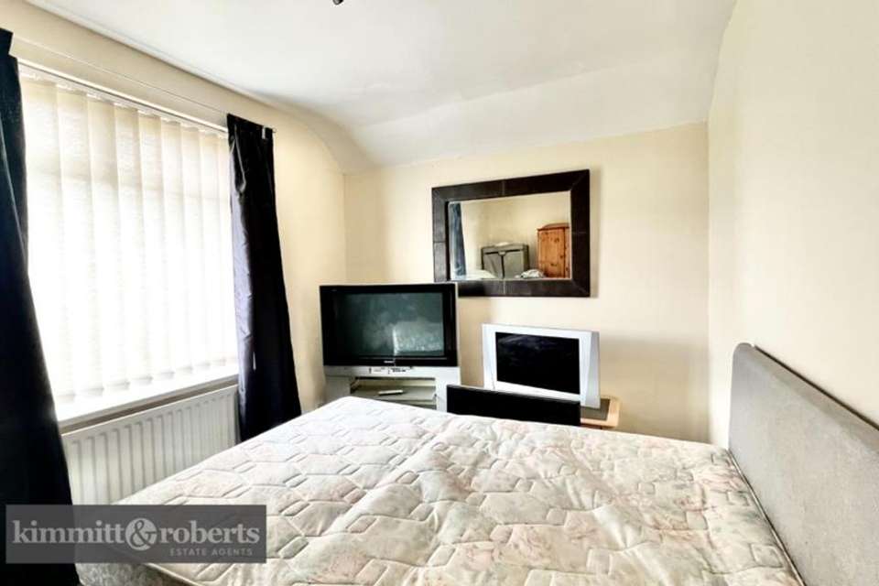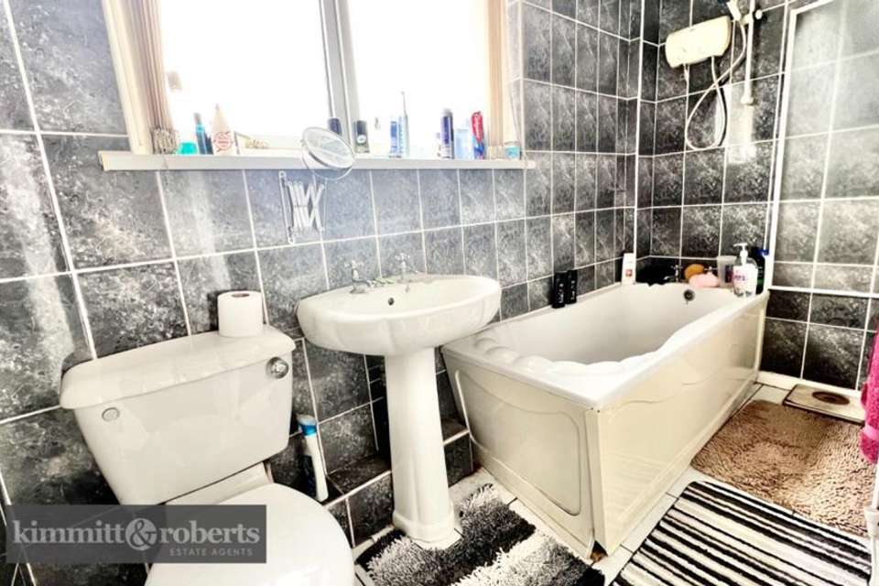3 bedroom detached house for sale
Durham, DH6detached house
bedrooms
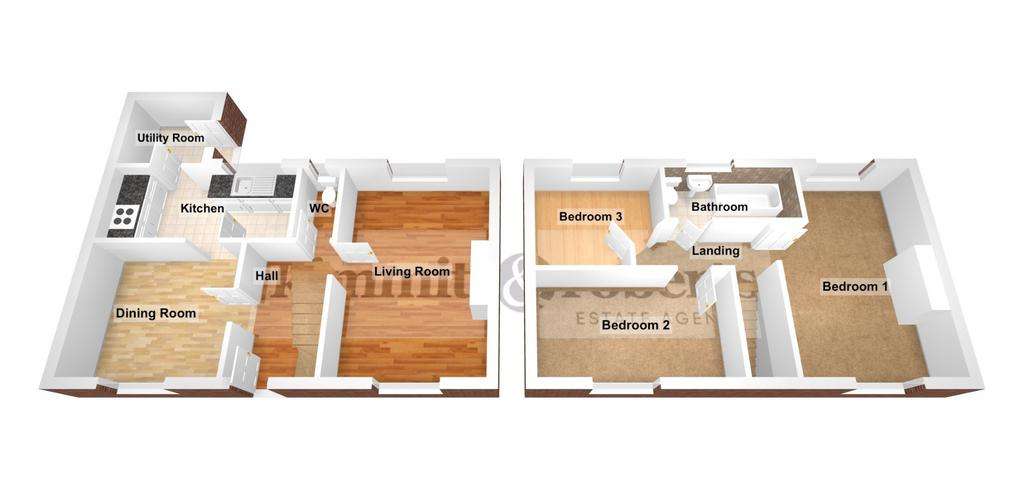
Property photos




+7
Property description
Set in the heart of Shotton Colliery, this detached house offers a spacious and comfortable home that is perfect for modern-day living. Boasting an array of features, this property offers the ideal combination of both traditional charm and modern living.
As you enter the property, you are greeted by a welcoming hallway that leads to a convenient WC, providing essential family living. The spacious living room boasts a cosy atmosphere, perfect for relaxing with family and friends. The separate dining room provides a delightful space for entertaining guests and sharing meals, whilst the fitted kitchen has been designed to maximise the space available which is complimented by a useful utility space.
To the first floor, this property boasts three airy bedrooms that present comfortable and welcoming spaces for relaxation. The contemporary family bathroom is fully fitted and presents an oasis for relaxation and rejuvenation.
Externally, the property benefits from an enclosed yard to the rear that leads to a double-length garage. This property comes with no onward chain, making it an ideal option for buyers seeking to move quickly.
Located in this well known area of Shotton Colliery, this property offers easy access to a wide array of local amenities, including shops and schools. With excellent transport links to the surrounding areas and close proximity to the stunning coastline of County Durham, this property combines modern-day convenience with comfortable living.
In summary, this detached house is an exceptional family home, boasting a wealth of features throughout. This property offers the perfect combination of family living and traditional charm, making it an ideal choice for those seeking a spacious and comfortable family home. Early viewing is highly recommended.
Entrance HallWCLiving Room (5.40m x 3.40m)Dining Room (4.30m x 3.00m)Kitchen (4.30m x 2.10m)Utility (1.80m x 2.00m)Landing Bedroom 1 (5.30m x 3.40m)Bedroom 2 (4.40m x 2.70m)Bedroom 3 (3.40m x 1.90m)Bathroom (3.00m x 1.30m)
Water Meter - No
As you enter the property, you are greeted by a welcoming hallway that leads to a convenient WC, providing essential family living. The spacious living room boasts a cosy atmosphere, perfect for relaxing with family and friends. The separate dining room provides a delightful space for entertaining guests and sharing meals, whilst the fitted kitchen has been designed to maximise the space available which is complimented by a useful utility space.
To the first floor, this property boasts three airy bedrooms that present comfortable and welcoming spaces for relaxation. The contemporary family bathroom is fully fitted and presents an oasis for relaxation and rejuvenation.
Externally, the property benefits from an enclosed yard to the rear that leads to a double-length garage. This property comes with no onward chain, making it an ideal option for buyers seeking to move quickly.
Located in this well known area of Shotton Colliery, this property offers easy access to a wide array of local amenities, including shops and schools. With excellent transport links to the surrounding areas and close proximity to the stunning coastline of County Durham, this property combines modern-day convenience with comfortable living.
In summary, this detached house is an exceptional family home, boasting a wealth of features throughout. This property offers the perfect combination of family living and traditional charm, making it an ideal choice for those seeking a spacious and comfortable family home. Early viewing is highly recommended.
Entrance HallWCLiving Room (5.40m x 3.40m)Dining Room (4.30m x 3.00m)Kitchen (4.30m x 2.10m)Utility (1.80m x 2.00m)Landing Bedroom 1 (5.30m x 3.40m)Bedroom 2 (4.40m x 2.70m)Bedroom 3 (3.40m x 1.90m)Bathroom (3.00m x 1.30m)
Water Meter - No
Interested in this property?
Council tax
First listed
Over a month agoEnergy Performance Certificate
Durham, DH6
Marketed by
Kimmitt & Roberts - Houghton Le Spring Imperial Buildings, 1 Church Street Houghton Le Spring DH4 4DJPlacebuzz mortgage repayment calculator
Monthly repayment
The Est. Mortgage is for a 25 years repayment mortgage based on a 10% deposit and a 5.5% annual interest. It is only intended as a guide. Make sure you obtain accurate figures from your lender before committing to any mortgage. Your home may be repossessed if you do not keep up repayments on a mortgage.
Durham, DH6 - Streetview
DISCLAIMER: Property descriptions and related information displayed on this page are marketing materials provided by Kimmitt & Roberts - Houghton Le Spring. Placebuzz does not warrant or accept any responsibility for the accuracy or completeness of the property descriptions or related information provided here and they do not constitute property particulars. Please contact Kimmitt & Roberts - Houghton Le Spring for full details and further information.



