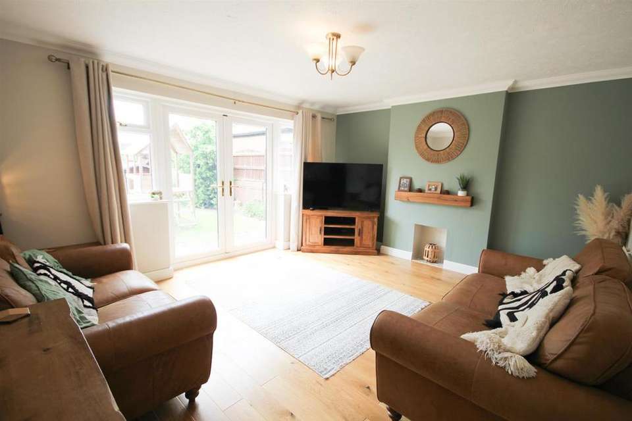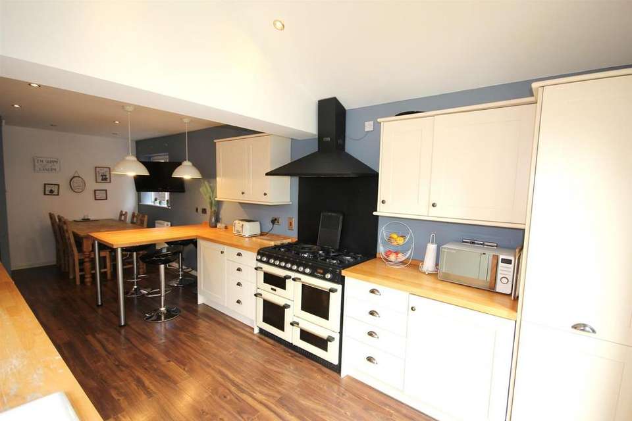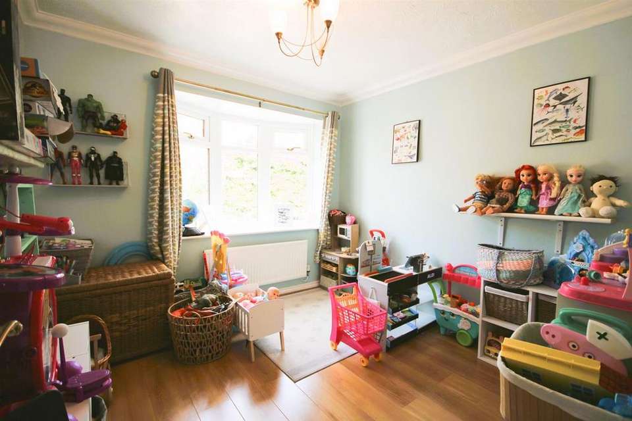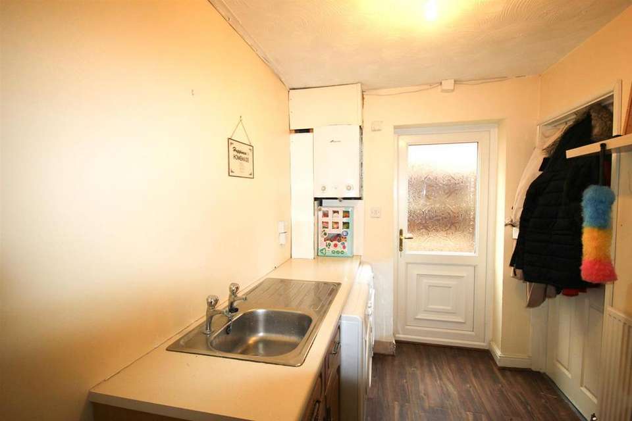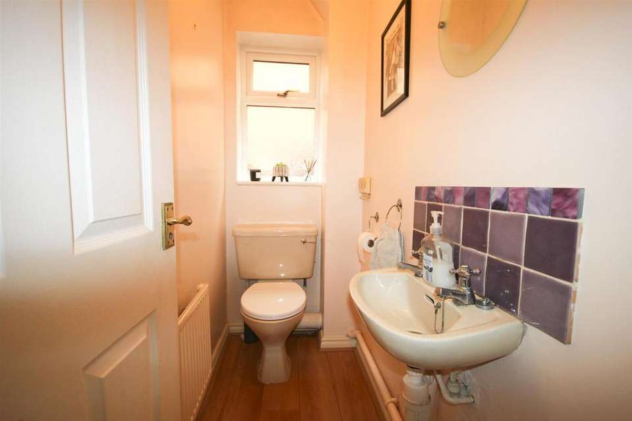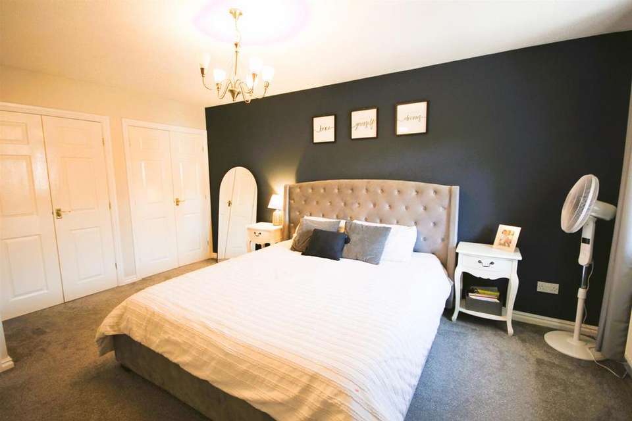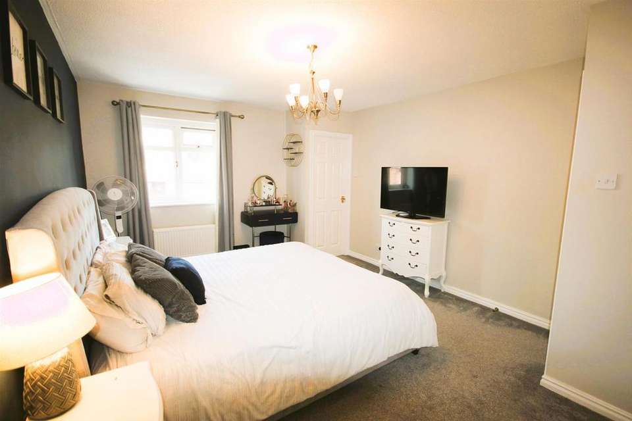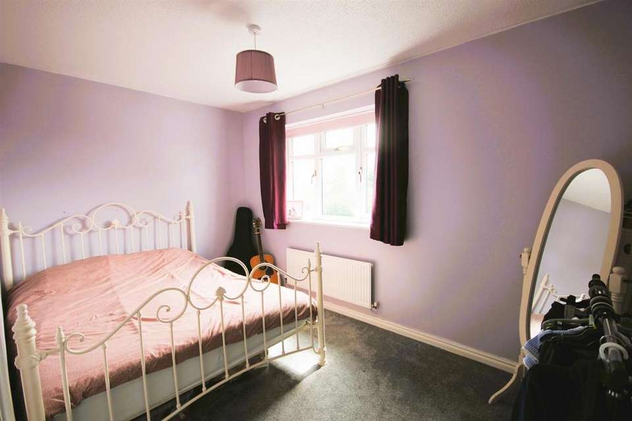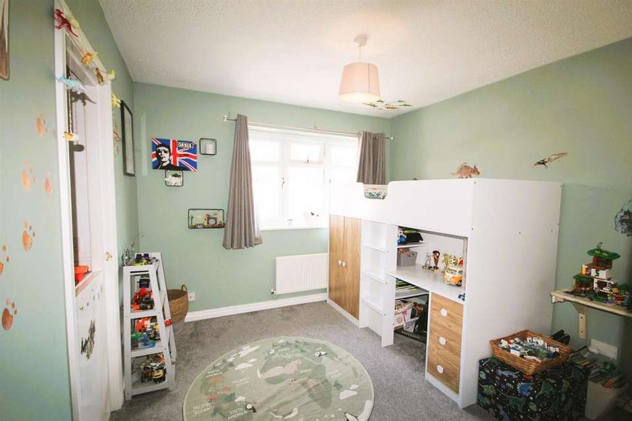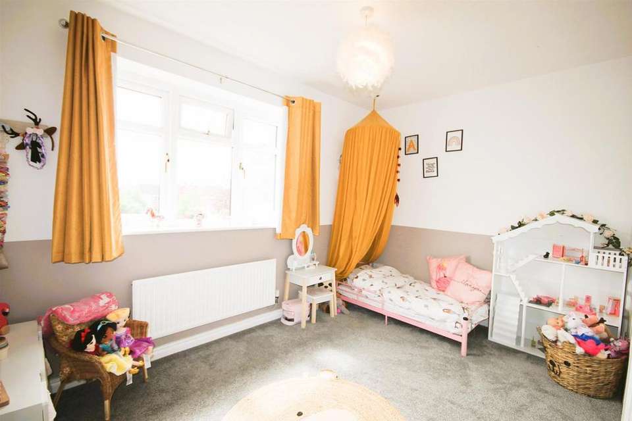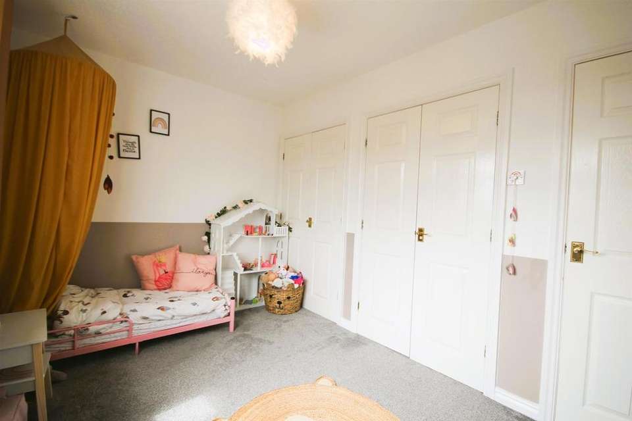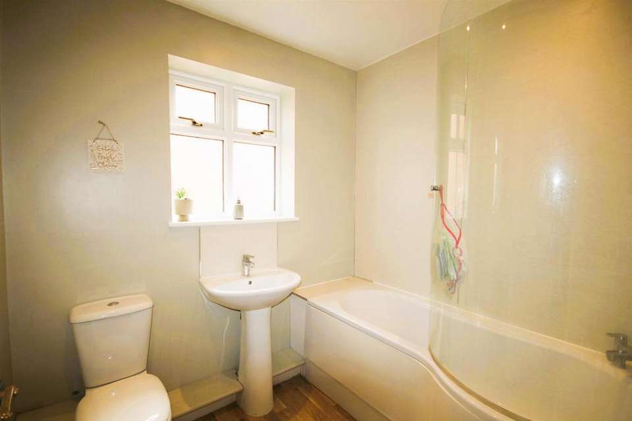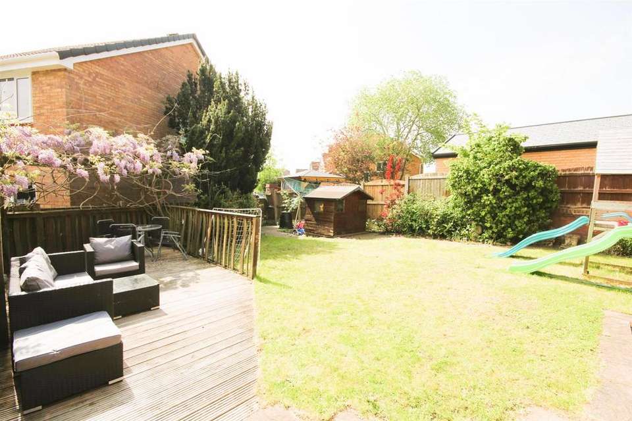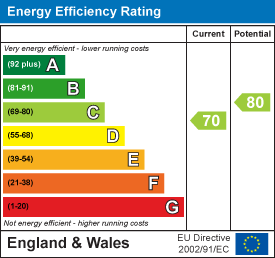4 bedroom detached house for sale
Austin Close, Cheadledetached house
bedrooms
Property photos
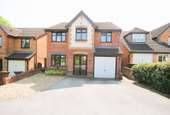

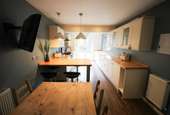
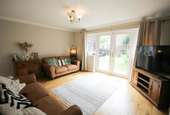
+14
Property description
Welcome to this modern four bedroom detached house situated on a small cul-de-sac location. This property perfectly blends contemporary design with a touch of tradition and a modern twist.
As you approach the house, you are greeted by an entrance porch, which provides a convenient space for welcoming guests and sheltering from the elements. Stepping inside, you enter the entrance hallway, which sets the tone for the rest of the house with its stylish design and attention to detail. Adjacent to the hallway, you'll find a cloakroom, offering a convenient WC facility. One of the standout features of this house is the spacious lounge situated at the back. This room is adorned with wooden effect flooring, providing a warm and inviting atmosphere. Moving further into the house, you'll discover the kitchen/dining area, a central hub for culinary delights and shared meals. The kitchen is equipped with modern amenities, including a Cannon electric range and built-in appliances, ensuring that cooking and food preparation are a breeze. The dining area offers ample space for a family table, perfect for family gatherings or entertaining friends. Additionally, there is an extra sitting room or reception area, providing versatility and the opportunity for a separate space to unwind or use as a home office. Heading upstairs, you'll find a landing that leads to the various bedrooms. The master bedroom is a highlight of the house, featuring a spacious layout and an en-suite shower room for added convenience and privacy. Three additional bedrooms cater to the needs of a growing family or guests. Completing the upper floor is a bathroom with a P-shaped suite, offering both a contemporary style suite. The utility area is located at the rear of the integral garage. Outside the property, a tarmac drive offers parking space, accompanied by a gravelled side border that adds a touch of aesthetics. A gate to the side leads to the rear lawned garden with paved patio area.
The Accommodation Commprises -
Entrance Porch - 0.91m x 2.03m (3'0" x 6'8" ) - Providing shelter from all weathers and entry by two glass/ UPVC entrance doors. There is a tiled floor.
Entrance Hallway - 4.88m x 1.80m (16'0" x 5'11") - The hallway has a laminate flooring, radiator with cover and an under stairs storage cupboard off.
Cloakroom - 0.86m x 2.06m (2'10" x 6'9" ) - The cloakroom in this house offers convenient facilities with its wash hand basin, low flush WC, and a single radiator for added comfort. The walls are partially tiled, adding a touch of style and practicality to the space. The floor is covered with laminate, providing a durable and easy-to-clean surface. Natural light fills the room through a window, creating a pleasant and inviting atmosphere. Overall, this cloakroom combines functionality and aesthetics, making it a practical and visually appealing addition to the house.
Spacious Lounge - 3.86m x 4.60m (12'8" x 15'1") - Step into the tranquil lounge of this house, where a serene ambiance awaits. The lounge is adorned with a pale green decor, creating a soothing and relaxing atmosphere. The chosen color scheme promotes a sense of calm and tranquility, making it an ideal space for unwinding and rejuvenation.
The lounge is square in style, offering a symmetrical and balanced layout that enhances the overall aesthetic appeal. UPVC patio doors, located strategically, lead to the garden, allowing an abundance of natural light to flow into the room. The laminate flooring flows through.
Kitchen/ Dining Area - 7.59m x 2.90m (24'11" x 9'6" ) - Welcome to the spacious kitchen/dining area of this house, designed to cater to your culinary needs and create a warm and inviting atmosphere for dining and entertaining. Let's explore its features in detail.
The kitchen boasts a good range of cream high and low parallel units, offering ample storage space for all your kitchen essentials. These units are complemented by a wooden effect worktop, providing a natural and elegant surface for food preparation and serving. A ceramic sink unit with a mixer tap adds both functionality and style to the space. As a focal point of the kitchen, there is a Cannon electric/gas range, equipped with an extractor hood above to efficiently remove cooking odors and steam.
Integrated seamlessly into the kitchen units are a fridge, freezer, and dishwasher, ensuring that modern conveniences are at your fingertips while maintaining a streamlined and cohesive aesthetic.
The kitchen/dining area also features a feature radiator, adding a touch of design flair and a further two more radiators. A laminate floor contributes to the overall practicality and ease of maintenance in the kitchen with this high traffic area. The room is well-lit with inset spot lighting, creating a bright and inviting ambiance. Two UPVC windows allow natural light to flood the space, illuminating the kitchen and providing pleasant views. Moreover, the patio doors in the kitchen lead to a further reception room, extending the possibilities for entertaining and creating a seamless flow between the two spaces.
Reception Room - 2.95m x 2.90m (9'8" x 9'6" ) - Having laminate flooring which flows through from the kitchen and a feature UPVC bay window.
First Floor - A staircase rises up from the Entrance Hall to the:
Landing - With radiator with cover, access to the roof void and an airing cupboard off containing the hot water cylinder.
Master Bedroom - 4.83m x 3.56m (15'10" x 11'8") - Indulge in the luxurious comfort of the master bedroom, boasting two spacious built-in wardrobes that offer an abundance of storage space for your clothing and personal belongings, while a radiator ensures a cozy ambiance throughout the year. Natural light cascades through the UPVC window, filling the room with a warm and inviting atmosphere, creating the perfect retreat for relaxation and rejuvenation.
En-Suite - 1.55m x 2.01m (5'1" x 6'7" ) - Experience the convenience and elegance of the en-suite shower room, thoughtfully designed to enhance your daily routine. The tiled shower cubicle has an electric shower, the pedestal wash hand basin and low flush WC offer essential amenities with style and functionality. A radiator ensures warmth, while the laminate flooring adds a touch of sophistication to the space. Natural light filters through the privacy UPVC window.
Bedroom Two - 3.84m x 3.00m (12'7" x 9'10") - This bedroom boasts a built-in wardrobe, providing ample storage for clothing and personal items, ensuring a clutter-free and organized environment. A single radiator, UPVC window invites natural light and a built in cupboard complete the room.
Bedroom Three - 2.46m x 3.76m (8'1" x 12'4" ) - Again fitted with two built in double wardrobes, a single radiator and a UPVC window.
Bedroom Four - 2.44m x 3.86m (8'0" x 12'8" ) - With radiator and UPVC window.
Family Bathroom - 2.18m x 1.91m (7'2" x 6'3" ) - The centerpiece of the room is the P-shaped bath, inviting you to unwind and soak away the stresses of the day. Accompanying the bath are a pedestal wash hand basin and a low flush WC, combining essential amenities with sleek design. A feature radiator, laminate flooring and UPVC window complete the room.
Utility Room - 1.98m x 2.59m (6'6" x 8'6" ) - In summary, the utility area offers a well-equipped and functional space for various household tasks. With its inset stainless steel sink, base cupboard, plumbing for a washing machine, vent for a tumble dryer, single radiator, laminate flooring, UPVC side entrance door, and access into the garage, this area ensures efficiency and convenience in your day-to-day activities.
Outside - The outside of the property presents a pleasing and well-maintained aesthetic. A tarmac driveway offers ample space for parking two to three cars, ensuring convenience for residents and visitors. Adjacent to the driveway, a side area covered with golden gravel adds a touch of visual appeal to the landscape. On the other side, an established hedge serves as a natural border, creating privacy and adding a touch of greenery to the surroundings.
To access the rear garden, a gated side entrance provides a seamless transition from the front to the back. Once in the rear garden, a lush lawn area welcomes you, providing a perfect space for outdoor activities or relaxation. A paved patio and pathway offer an inviting area for outdoor seating or dining, ideal for enjoying sunny days or hosting gatherings. Enhancing the beauty of the garden, various shrubs add pops of color and texture, creating a visually appealing landscape. A standout feature is a blossom tree, showcasing its delicate and vibrant blossoms, which adds a touch of natural charm and becomes a focal point of the garden.
Integral Garage - 3.73m x 2.64m (12'3" x 8'8" ) - With metal up and over door, light & power.
Services - All mains services are connected. The Property has the benefit of GAS CENTRAL HEATING and UPVC DOUBLE GLAZING.
Tenure - We are informed by the Vendors that the property is Freehold, but this has not been verified and confirmation will be forthcoming from the Vendors Solicitors during normal pre-contract enquiries.
Viewing - Strictly by appointment through the Agents, Kevin Ford & Co Ltd, 19 High Street, Cheadle, Stoke-on-Trent, Staffordshire, ST10 1AA[use Contact Agent Button].
Mortgage - Kevin Ford & Co Ltd operate a FREE financial & mortgage advisory service and will be only happy to provide you with a quotation whether or not you are buying through our Office.
Agents Note - None of these services, built in appliances, or where applicable, central heating systems have been tested by the Agents and we are unable to comment on their serviceability.
As you approach the house, you are greeted by an entrance porch, which provides a convenient space for welcoming guests and sheltering from the elements. Stepping inside, you enter the entrance hallway, which sets the tone for the rest of the house with its stylish design and attention to detail. Adjacent to the hallway, you'll find a cloakroom, offering a convenient WC facility. One of the standout features of this house is the spacious lounge situated at the back. This room is adorned with wooden effect flooring, providing a warm and inviting atmosphere. Moving further into the house, you'll discover the kitchen/dining area, a central hub for culinary delights and shared meals. The kitchen is equipped with modern amenities, including a Cannon electric range and built-in appliances, ensuring that cooking and food preparation are a breeze. The dining area offers ample space for a family table, perfect for family gatherings or entertaining friends. Additionally, there is an extra sitting room or reception area, providing versatility and the opportunity for a separate space to unwind or use as a home office. Heading upstairs, you'll find a landing that leads to the various bedrooms. The master bedroom is a highlight of the house, featuring a spacious layout and an en-suite shower room for added convenience and privacy. Three additional bedrooms cater to the needs of a growing family or guests. Completing the upper floor is a bathroom with a P-shaped suite, offering both a contemporary style suite. The utility area is located at the rear of the integral garage. Outside the property, a tarmac drive offers parking space, accompanied by a gravelled side border that adds a touch of aesthetics. A gate to the side leads to the rear lawned garden with paved patio area.
The Accommodation Commprises -
Entrance Porch - 0.91m x 2.03m (3'0" x 6'8" ) - Providing shelter from all weathers and entry by two glass/ UPVC entrance doors. There is a tiled floor.
Entrance Hallway - 4.88m x 1.80m (16'0" x 5'11") - The hallway has a laminate flooring, radiator with cover and an under stairs storage cupboard off.
Cloakroom - 0.86m x 2.06m (2'10" x 6'9" ) - The cloakroom in this house offers convenient facilities with its wash hand basin, low flush WC, and a single radiator for added comfort. The walls are partially tiled, adding a touch of style and practicality to the space. The floor is covered with laminate, providing a durable and easy-to-clean surface. Natural light fills the room through a window, creating a pleasant and inviting atmosphere. Overall, this cloakroom combines functionality and aesthetics, making it a practical and visually appealing addition to the house.
Spacious Lounge - 3.86m x 4.60m (12'8" x 15'1") - Step into the tranquil lounge of this house, where a serene ambiance awaits. The lounge is adorned with a pale green decor, creating a soothing and relaxing atmosphere. The chosen color scheme promotes a sense of calm and tranquility, making it an ideal space for unwinding and rejuvenation.
The lounge is square in style, offering a symmetrical and balanced layout that enhances the overall aesthetic appeal. UPVC patio doors, located strategically, lead to the garden, allowing an abundance of natural light to flow into the room. The laminate flooring flows through.
Kitchen/ Dining Area - 7.59m x 2.90m (24'11" x 9'6" ) - Welcome to the spacious kitchen/dining area of this house, designed to cater to your culinary needs and create a warm and inviting atmosphere for dining and entertaining. Let's explore its features in detail.
The kitchen boasts a good range of cream high and low parallel units, offering ample storage space for all your kitchen essentials. These units are complemented by a wooden effect worktop, providing a natural and elegant surface for food preparation and serving. A ceramic sink unit with a mixer tap adds both functionality and style to the space. As a focal point of the kitchen, there is a Cannon electric/gas range, equipped with an extractor hood above to efficiently remove cooking odors and steam.
Integrated seamlessly into the kitchen units are a fridge, freezer, and dishwasher, ensuring that modern conveniences are at your fingertips while maintaining a streamlined and cohesive aesthetic.
The kitchen/dining area also features a feature radiator, adding a touch of design flair and a further two more radiators. A laminate floor contributes to the overall practicality and ease of maintenance in the kitchen with this high traffic area. The room is well-lit with inset spot lighting, creating a bright and inviting ambiance. Two UPVC windows allow natural light to flood the space, illuminating the kitchen and providing pleasant views. Moreover, the patio doors in the kitchen lead to a further reception room, extending the possibilities for entertaining and creating a seamless flow between the two spaces.
Reception Room - 2.95m x 2.90m (9'8" x 9'6" ) - Having laminate flooring which flows through from the kitchen and a feature UPVC bay window.
First Floor - A staircase rises up from the Entrance Hall to the:
Landing - With radiator with cover, access to the roof void and an airing cupboard off containing the hot water cylinder.
Master Bedroom - 4.83m x 3.56m (15'10" x 11'8") - Indulge in the luxurious comfort of the master bedroom, boasting two spacious built-in wardrobes that offer an abundance of storage space for your clothing and personal belongings, while a radiator ensures a cozy ambiance throughout the year. Natural light cascades through the UPVC window, filling the room with a warm and inviting atmosphere, creating the perfect retreat for relaxation and rejuvenation.
En-Suite - 1.55m x 2.01m (5'1" x 6'7" ) - Experience the convenience and elegance of the en-suite shower room, thoughtfully designed to enhance your daily routine. The tiled shower cubicle has an electric shower, the pedestal wash hand basin and low flush WC offer essential amenities with style and functionality. A radiator ensures warmth, while the laminate flooring adds a touch of sophistication to the space. Natural light filters through the privacy UPVC window.
Bedroom Two - 3.84m x 3.00m (12'7" x 9'10") - This bedroom boasts a built-in wardrobe, providing ample storage for clothing and personal items, ensuring a clutter-free and organized environment. A single radiator, UPVC window invites natural light and a built in cupboard complete the room.
Bedroom Three - 2.46m x 3.76m (8'1" x 12'4" ) - Again fitted with two built in double wardrobes, a single radiator and a UPVC window.
Bedroom Four - 2.44m x 3.86m (8'0" x 12'8" ) - With radiator and UPVC window.
Family Bathroom - 2.18m x 1.91m (7'2" x 6'3" ) - The centerpiece of the room is the P-shaped bath, inviting you to unwind and soak away the stresses of the day. Accompanying the bath are a pedestal wash hand basin and a low flush WC, combining essential amenities with sleek design. A feature radiator, laminate flooring and UPVC window complete the room.
Utility Room - 1.98m x 2.59m (6'6" x 8'6" ) - In summary, the utility area offers a well-equipped and functional space for various household tasks. With its inset stainless steel sink, base cupboard, plumbing for a washing machine, vent for a tumble dryer, single radiator, laminate flooring, UPVC side entrance door, and access into the garage, this area ensures efficiency and convenience in your day-to-day activities.
Outside - The outside of the property presents a pleasing and well-maintained aesthetic. A tarmac driveway offers ample space for parking two to three cars, ensuring convenience for residents and visitors. Adjacent to the driveway, a side area covered with golden gravel adds a touch of visual appeal to the landscape. On the other side, an established hedge serves as a natural border, creating privacy and adding a touch of greenery to the surroundings.
To access the rear garden, a gated side entrance provides a seamless transition from the front to the back. Once in the rear garden, a lush lawn area welcomes you, providing a perfect space for outdoor activities or relaxation. A paved patio and pathway offer an inviting area for outdoor seating or dining, ideal for enjoying sunny days or hosting gatherings. Enhancing the beauty of the garden, various shrubs add pops of color and texture, creating a visually appealing landscape. A standout feature is a blossom tree, showcasing its delicate and vibrant blossoms, which adds a touch of natural charm and becomes a focal point of the garden.
Integral Garage - 3.73m x 2.64m (12'3" x 8'8" ) - With metal up and over door, light & power.
Services - All mains services are connected. The Property has the benefit of GAS CENTRAL HEATING and UPVC DOUBLE GLAZING.
Tenure - We are informed by the Vendors that the property is Freehold, but this has not been verified and confirmation will be forthcoming from the Vendors Solicitors during normal pre-contract enquiries.
Viewing - Strictly by appointment through the Agents, Kevin Ford & Co Ltd, 19 High Street, Cheadle, Stoke-on-Trent, Staffordshire, ST10 1AA[use Contact Agent Button].
Mortgage - Kevin Ford & Co Ltd operate a FREE financial & mortgage advisory service and will be only happy to provide you with a quotation whether or not you are buying through our Office.
Agents Note - None of these services, built in appliances, or where applicable, central heating systems have been tested by the Agents and we are unable to comment on their serviceability.
Interested in this property?
Council tax
First listed
Over a month agoEnergy Performance Certificate
Austin Close, Cheadle
Marketed by
Kevin Ford & Co - Stoke-on-Trent 19 High Street Cheadle Stoke-on-Trent, Staffordshire ST10 1AAPlacebuzz mortgage repayment calculator
Monthly repayment
The Est. Mortgage is for a 25 years repayment mortgage based on a 10% deposit and a 5.5% annual interest. It is only intended as a guide. Make sure you obtain accurate figures from your lender before committing to any mortgage. Your home may be repossessed if you do not keep up repayments on a mortgage.
Austin Close, Cheadle - Streetview
DISCLAIMER: Property descriptions and related information displayed on this page are marketing materials provided by Kevin Ford & Co - Stoke-on-Trent. Placebuzz does not warrant or accept any responsibility for the accuracy or completeness of the property descriptions or related information provided here and they do not constitute property particulars. Please contact Kevin Ford & Co - Stoke-on-Trent for full details and further information.


