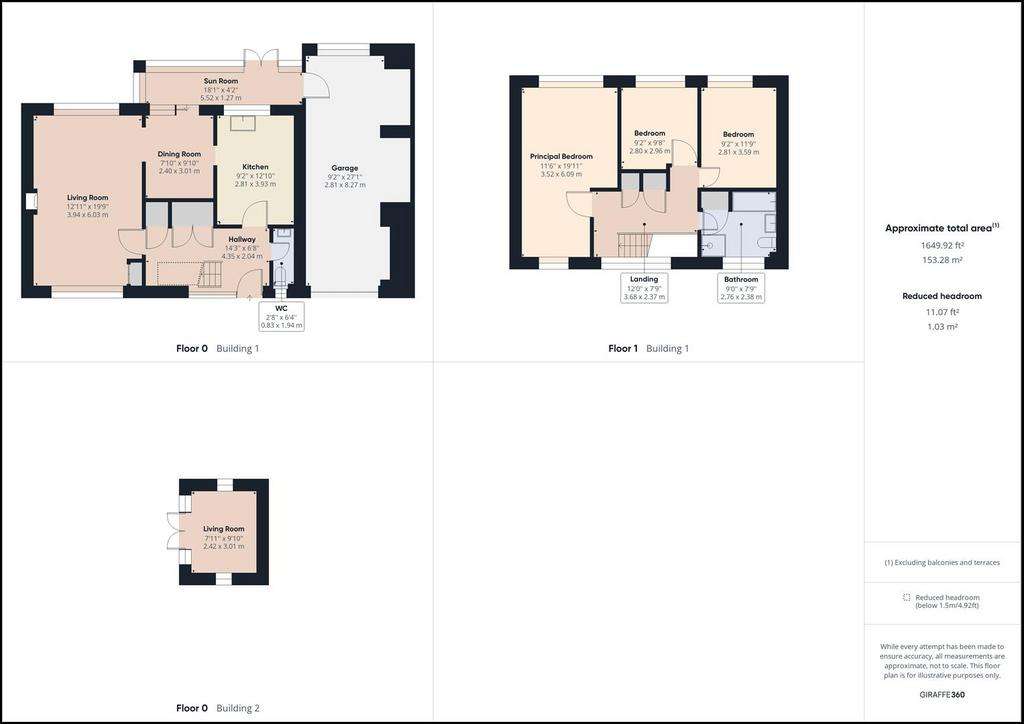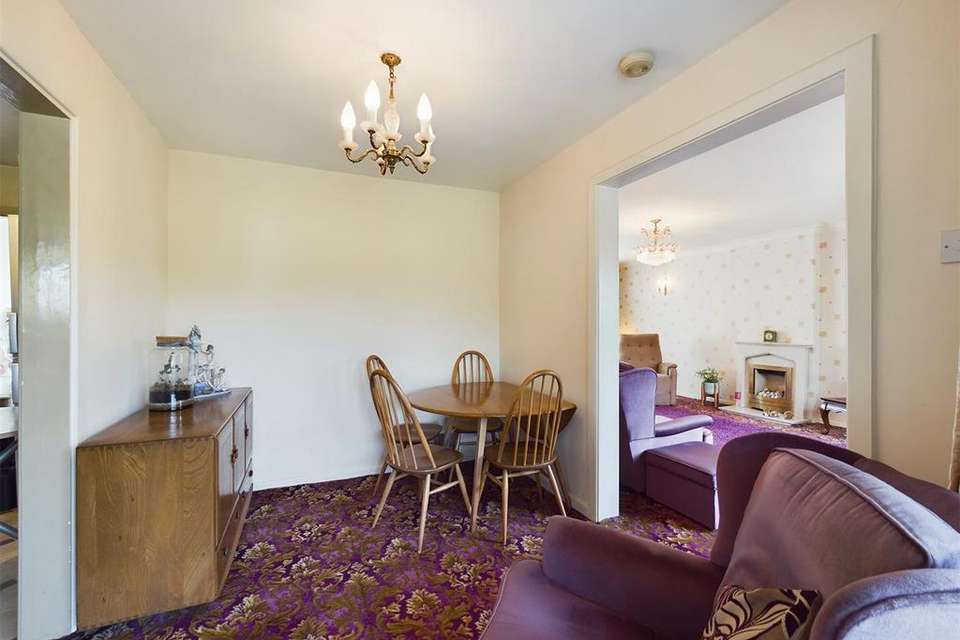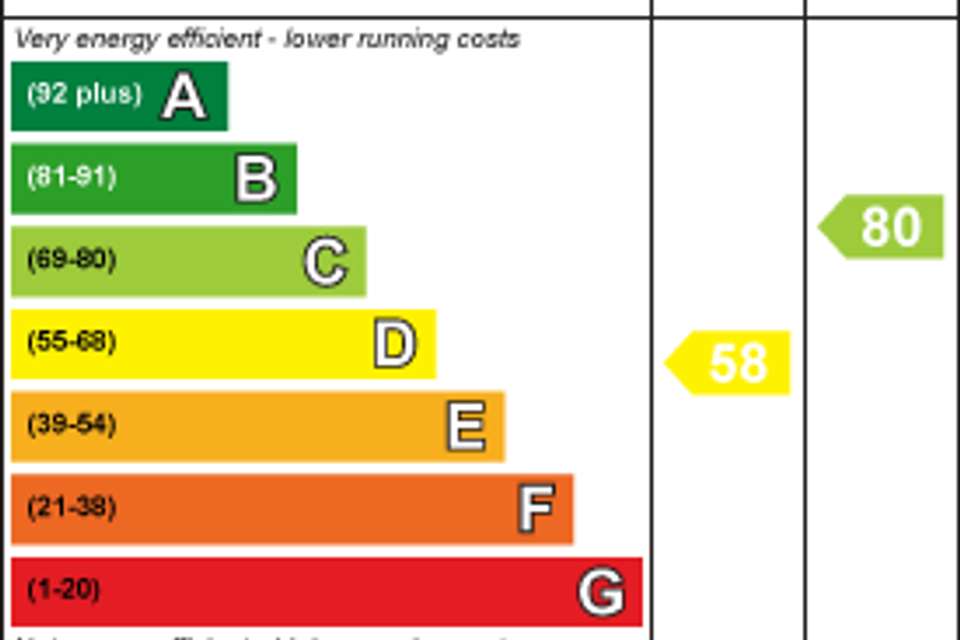3 bedroom detached house for sale
Queens Road, Norwood Greendetached house
bedrooms

Property photos




+14
Property description
Located within the highly desirable village location of Norwood Green, offering prospective purchasers a blank canvas and the opportunity to create a home suitable for both family buyers and those looking to downsize. Having not been offered to the open market since constructed over 50yrs ago, this three-bedroom detached property requires modernisation throughout and offers the potential to extend subject to obtaining the relevant planning consents.
Internally comprises; entrance hallway, WC, Kitchen, dining room, through lounge, sunroom, integral tandem garage, first floor landing, principal bedroom with dual aspect enjoying stunning uninterrupted views to the rear, two further double bedrooms and house bathroom.
Externally benefiting from driveway, integral tandem garage, flagged terrace areas to the front and rear, incorporating fishponds, and leading out to the beautiful well-stocked mature gardens, having central lawn bordered by flower/shrub beds with raised terrace having a timber summer house and greenhouse. With adjoining open greenbelt land to the rear, the first floor enjoys uninterrupted views across the fields and woodland beyond.
Location - The village of Norwood Green is set within a semi-rural location, with local walks including the Calderdale Way and picturesque natural areas including Judy Woods, Bottom Hall Beck, and Coley all close to hand. Norwood Green has two established public houses, the Olde White Beare dating back to 1646 and The Pear Tree, along with a village hall with facilities for small community and private events. Made up of some 250 homes, the colourful and well-maintained village greens, historic buildings, and landmarks including Rookes Hall, and the Jubilee Clock Tower make Norwood Green a highly sought after area with house hunters and is ideally situated for an extensive range of local amenities in both Hipperholme and Brighouse, with access to junction 26 of the M62 Motorway network approximately 3 miles away.
General Information - The main entrance leads into a generous central hallway, with staircase having decorative metal balustrade leading to the first-floor landing. Off the hallway is a large cloaks cupboard providing useful storage, to the side of which is an additional cupboard housing the Modairflow warm air central heating system. Also accessed from the hallway is the WC, with pink suite comprising low flush WC and pedestal wash hand basin, along with fully tiled walls.
Both the through lounge and kitchen have access directly from the hallway, with the kitchen fitted with a range of wall and base, cupboards, and drawers in a shaker style with contrasting laminated worksurfaces and inset stainless steel sink with mixer tap and tiled splashbacks.
Positioned between the kitchen and through lounge is the dining room having sliding doors giving access to the sunroom that has timber framed windows to two sides and gives access to the rear garden along with an internal door leading through to the integral tandem garage, Having power and lighting, along with remote up and over shutter garage door to the front elevation.
A generous through lounge with windows to the front and rear elevations, living flame style gas fire with Granite hearth and surround completes the ground floor accommodation.
To the first floor a horizontal window to the front elevation allows natural light into the space whilst a double airing cupboard provides useful storage space. Accessed from the landing are three double bedrooms and the house bathroom, with the largest principal bedroom enjoying a dual aspect with countryside views to the rear, along with fitted wardrobes running the length of the outer wall and incorporating a dresser and drawers. The house bathroom comprises a four-piece white suite with low flush WC, pedestal wash hand basin, panelled bath, and corner shower unit.
External - Accessed directly from Queens Road, leading into a driveway to the front of the tandem garage providing off street parking for one car. Adjoining the driveway is a paved terrace area that can be used for additional parking, a further flagged terrace area to the front includes planting and leads around to the side of the property where a flagged pathway and gravelled area gives access to the rear.
The rear garden includes a generous paved raised terrace which can be accessed from the sunroom and provides an ideal area for entertaining, alfresco dining or simply enjoying the outlook over the established gardens and stunning vista across the fields and woodland beyond. Continuing along the top side of the garden, the paved terrace provides the base for a greenhouse and timber summer house with double doors overlooking the main garden area. Incorporating a half-moon fishpond at terrace level and a lower-level circular fishpond, steps lead down onto a central lawn bordered by well-stocked and mature plants, shrubs and small trees providing year-round interest. There is a possibility to extend the current accommodation to the rear, subject to obtaining relevant planning consents.
Directions - From Halifax Town Centre proceed along the A58 Godley Road towards Stump Cross. Upon reaching the traffic lights at Stump Cross stay in the right-hand lane and continue along the A58 Halifax Road towards Hipperholme proceeding through the traffic lights and continuing along the A58 Leeds Road. After proceeding along the A58 for approximately 1 mile turn left into Rookes Lane, continue to the top of Rookes Lane and at the T-Junction turn left Prospect Place becoming Village Street. Continue along Village Street, passing the Olde White Bear public house on the right and upon reaching the crest of the hill proceed a short distance down the hill and turn right into Queens Road and The Spinney can be found on the right-hand side.
For satelite navigation: HX3 8RA
Internally comprises; entrance hallway, WC, Kitchen, dining room, through lounge, sunroom, integral tandem garage, first floor landing, principal bedroom with dual aspect enjoying stunning uninterrupted views to the rear, two further double bedrooms and house bathroom.
Externally benefiting from driveway, integral tandem garage, flagged terrace areas to the front and rear, incorporating fishponds, and leading out to the beautiful well-stocked mature gardens, having central lawn bordered by flower/shrub beds with raised terrace having a timber summer house and greenhouse. With adjoining open greenbelt land to the rear, the first floor enjoys uninterrupted views across the fields and woodland beyond.
Location - The village of Norwood Green is set within a semi-rural location, with local walks including the Calderdale Way and picturesque natural areas including Judy Woods, Bottom Hall Beck, and Coley all close to hand. Norwood Green has two established public houses, the Olde White Beare dating back to 1646 and The Pear Tree, along with a village hall with facilities for small community and private events. Made up of some 250 homes, the colourful and well-maintained village greens, historic buildings, and landmarks including Rookes Hall, and the Jubilee Clock Tower make Norwood Green a highly sought after area with house hunters and is ideally situated for an extensive range of local amenities in both Hipperholme and Brighouse, with access to junction 26 of the M62 Motorway network approximately 3 miles away.
General Information - The main entrance leads into a generous central hallway, with staircase having decorative metal balustrade leading to the first-floor landing. Off the hallway is a large cloaks cupboard providing useful storage, to the side of which is an additional cupboard housing the Modairflow warm air central heating system. Also accessed from the hallway is the WC, with pink suite comprising low flush WC and pedestal wash hand basin, along with fully tiled walls.
Both the through lounge and kitchen have access directly from the hallway, with the kitchen fitted with a range of wall and base, cupboards, and drawers in a shaker style with contrasting laminated worksurfaces and inset stainless steel sink with mixer tap and tiled splashbacks.
Positioned between the kitchen and through lounge is the dining room having sliding doors giving access to the sunroom that has timber framed windows to two sides and gives access to the rear garden along with an internal door leading through to the integral tandem garage, Having power and lighting, along with remote up and over shutter garage door to the front elevation.
A generous through lounge with windows to the front and rear elevations, living flame style gas fire with Granite hearth and surround completes the ground floor accommodation.
To the first floor a horizontal window to the front elevation allows natural light into the space whilst a double airing cupboard provides useful storage space. Accessed from the landing are three double bedrooms and the house bathroom, with the largest principal bedroom enjoying a dual aspect with countryside views to the rear, along with fitted wardrobes running the length of the outer wall and incorporating a dresser and drawers. The house bathroom comprises a four-piece white suite with low flush WC, pedestal wash hand basin, panelled bath, and corner shower unit.
External - Accessed directly from Queens Road, leading into a driveway to the front of the tandem garage providing off street parking for one car. Adjoining the driveway is a paved terrace area that can be used for additional parking, a further flagged terrace area to the front includes planting and leads around to the side of the property where a flagged pathway and gravelled area gives access to the rear.
The rear garden includes a generous paved raised terrace which can be accessed from the sunroom and provides an ideal area for entertaining, alfresco dining or simply enjoying the outlook over the established gardens and stunning vista across the fields and woodland beyond. Continuing along the top side of the garden, the paved terrace provides the base for a greenhouse and timber summer house with double doors overlooking the main garden area. Incorporating a half-moon fishpond at terrace level and a lower-level circular fishpond, steps lead down onto a central lawn bordered by well-stocked and mature plants, shrubs and small trees providing year-round interest. There is a possibility to extend the current accommodation to the rear, subject to obtaining relevant planning consents.
Directions - From Halifax Town Centre proceed along the A58 Godley Road towards Stump Cross. Upon reaching the traffic lights at Stump Cross stay in the right-hand lane and continue along the A58 Halifax Road towards Hipperholme proceeding through the traffic lights and continuing along the A58 Leeds Road. After proceeding along the A58 for approximately 1 mile turn left into Rookes Lane, continue to the top of Rookes Lane and at the T-Junction turn left Prospect Place becoming Village Street. Continue along Village Street, passing the Olde White Bear public house on the right and upon reaching the crest of the hill proceed a short distance down the hill and turn right into Queens Road and The Spinney can be found on the right-hand side.
For satelite navigation: HX3 8RA
Interested in this property?
Council tax
First listed
Over a month agoEnergy Performance Certificate
Queens Road, Norwood Green
Marketed by
Charnock Bates - Halifax Property House, Lister Lane Halifax HX1 5ASPlacebuzz mortgage repayment calculator
Monthly repayment
The Est. Mortgage is for a 25 years repayment mortgage based on a 10% deposit and a 5.5% annual interest. It is only intended as a guide. Make sure you obtain accurate figures from your lender before committing to any mortgage. Your home may be repossessed if you do not keep up repayments on a mortgage.
Queens Road, Norwood Green - Streetview
DISCLAIMER: Property descriptions and related information displayed on this page are marketing materials provided by Charnock Bates - Halifax. Placebuzz does not warrant or accept any responsibility for the accuracy or completeness of the property descriptions or related information provided here and they do not constitute property particulars. Please contact Charnock Bates - Halifax for full details and further information.



















