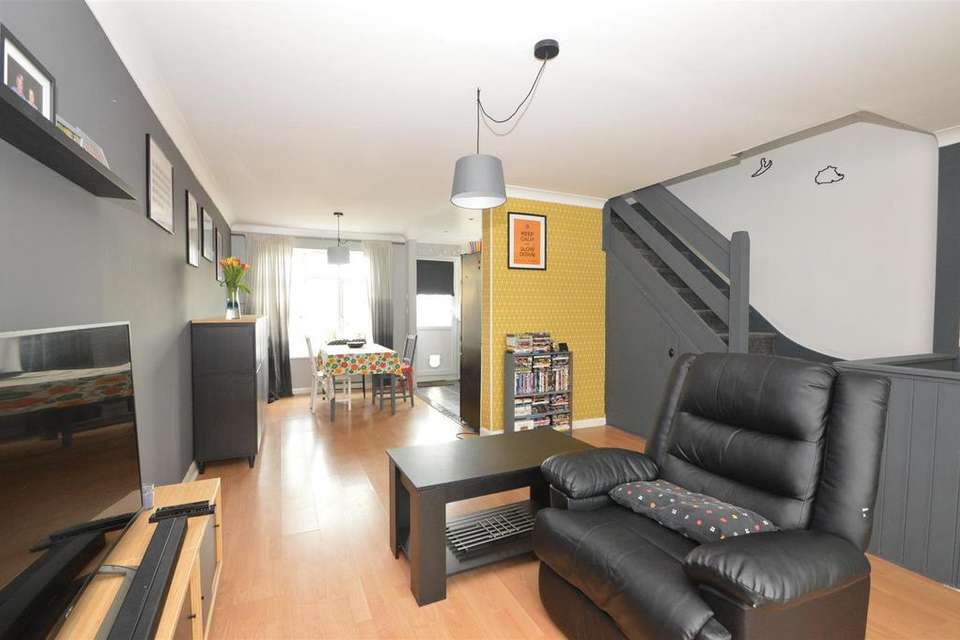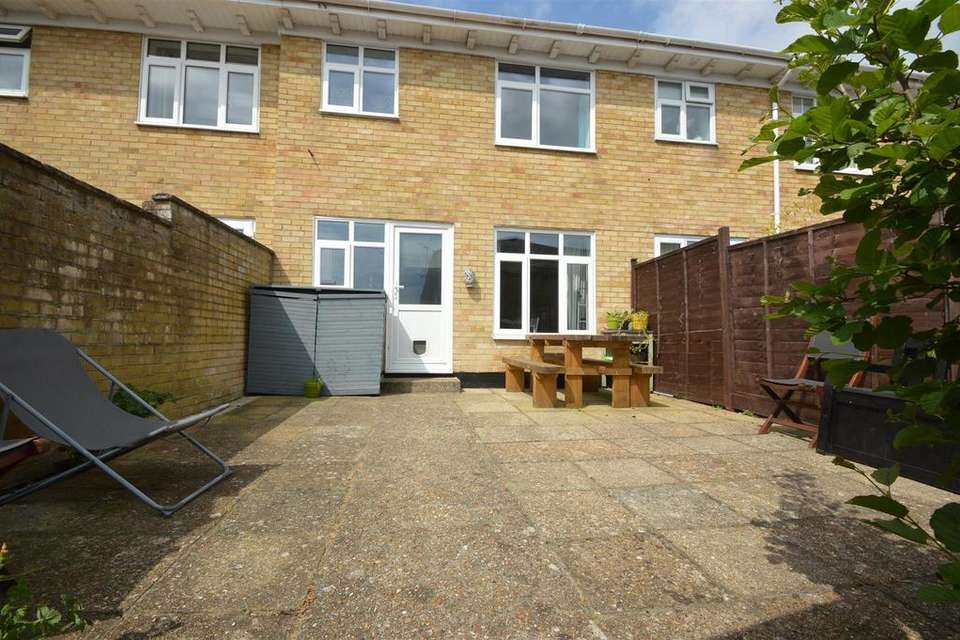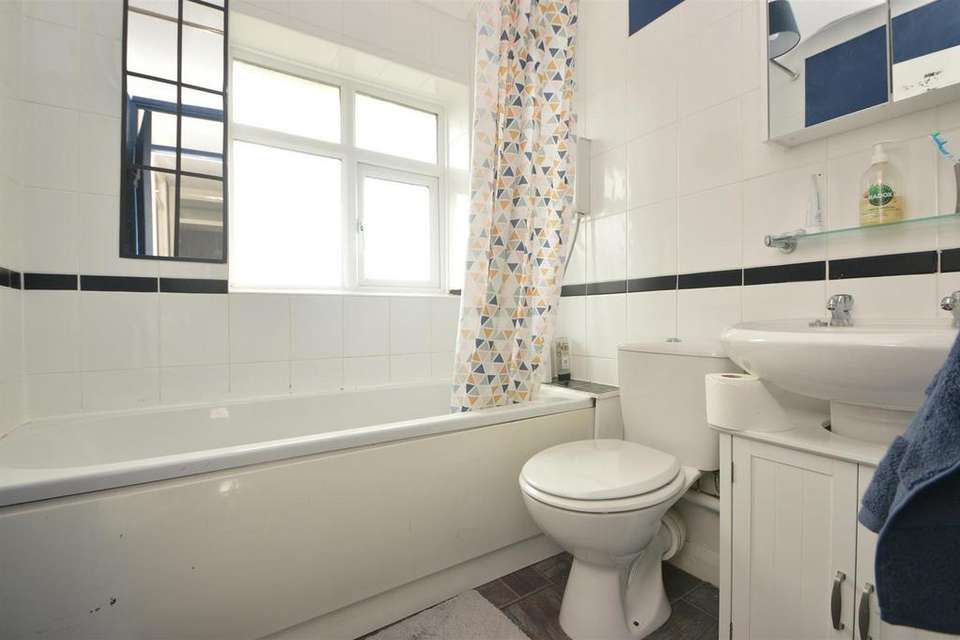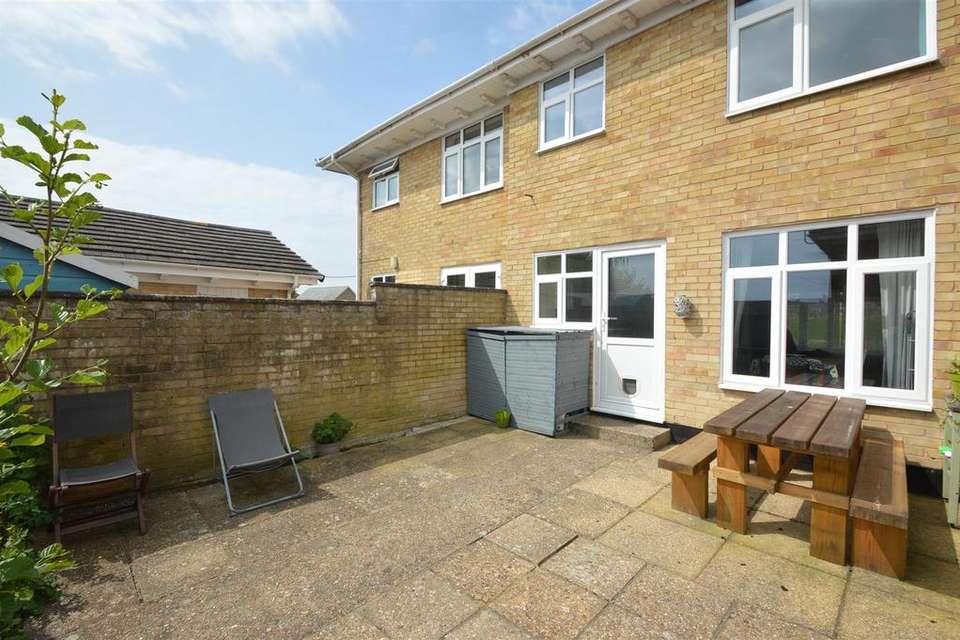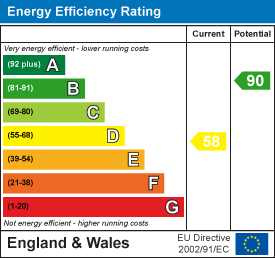3 bedroom terraced house for sale
ASHEY, RYDEterraced house
bedrooms
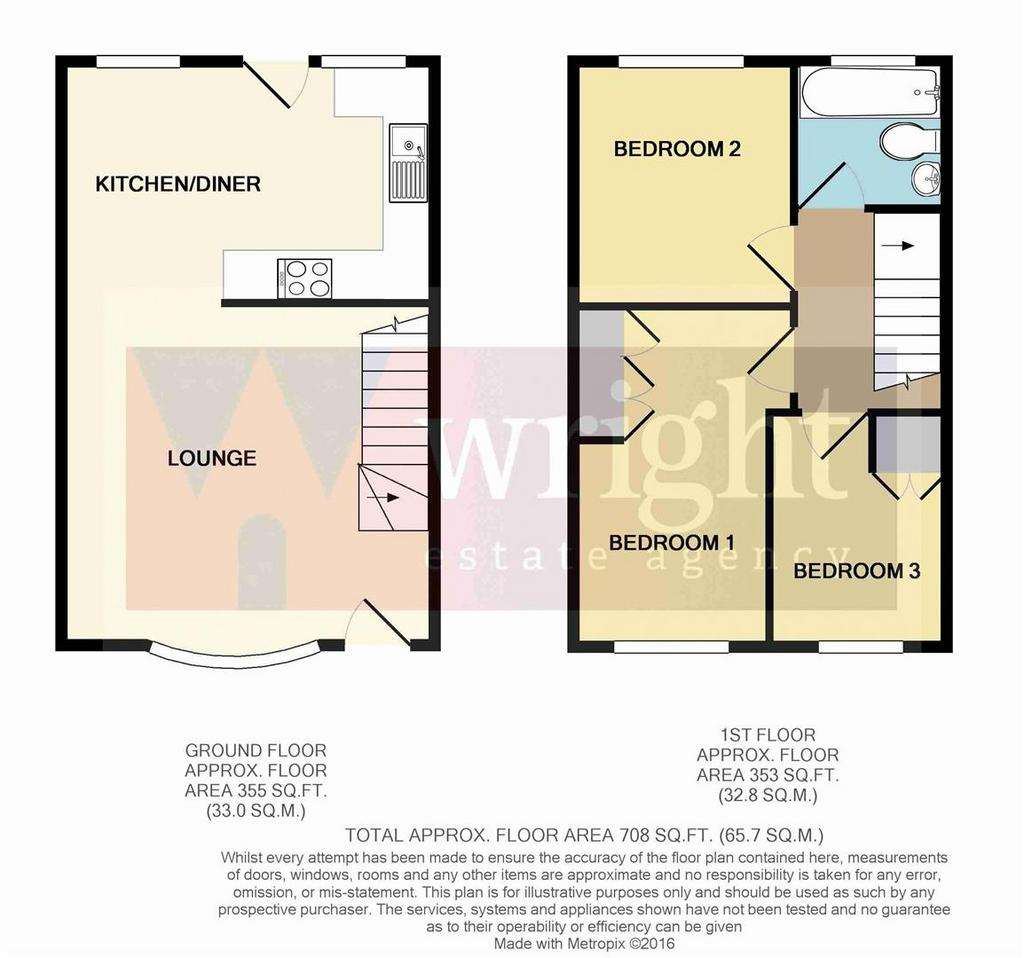
Property photos


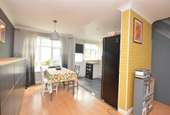

+10
Property description
Explore this property right away via our Online Virtual Tour...........................This attractive modern home is part of a pretty terrace built circa 1970. The yellow brick facade has highlights of classic architectural styling and this conceals open plan modern living at ground floor complemented by three bedroom accommodation upstairs. The layout favours kitchen/dining flowing through to meet the lounge area very much in keeping with modern day requirements. The double glazed windows look out across the lawned amenity spaces which distinguish this development from others and make for a pleasant vista. This property has its own garage and parking space at the end of the terrace which is one of only a pair and not en bloc as many of the others in Leighwood Close are. The rear garden has been laid to paving for ease of maintenance and there is a gated rear access as a short cut to the garage and parking. The location is slightly peripheral to the town centre leaving it roughly a 15 minute walk from here although there are bus stops much closer should you rely on public transport. Ryde town has one of the best selections of retail shops and associated facilities found anywhere on the Island. This coastal town has probably the best travel options too including regular passenger connections to mainland Portsmouth and Southsea. Ryde's newest school is just down the road and there is a convenience store just around the corner for those daily incidentals. All in all an appealing package as I am sure you will agree.
Entrance Lobby -
Lounge - 14' 11'' x 13' 9'' (4.54m x 4.19m) -
Kitchen/Diner - 14' 10'' x 9' 5'' (4.52m x 2.87m) -
Landing -
Bedroom 1 - 13' 10'' x 7' 10'' (4.21m x 2.39m) -
Bedroom 2 - 9' 8'' x 8' 10'' (2.94m x 2.69m) -
Bedroom 3 - 9' 4'' x 6' 11'' (2.84m x 2.11m) -
Bathroom -
Gardens - The neatly kept frontage is laid to lawn. The rear garden is hard landscaped for ease of maintenance. It is enclosed by fence and wall boundaries and is laid to paving. A shrub bed to one corner brings colour to the garden.
Garage & Parking - A pitched roof garage with an up and over door. Further space for a vehicle in front of the garage.
Council Tax - BAND C
Tenure - Freehold
Services - Unconfirmed gas, electric, telephone, mains water and drainage.
Agents Note - Our particulars are designed to give a fair description of the property, but if there is any point of special importance to you we will be pleased to check the information for you. None of the appliances or services have been tested, should you require to have tests carried out, we will be happy to arrange this for you. Nothing in these particulars is intended to indicate that any carpets or curtains, furnishings or fittings, electrical goods (whether wired in or not), gas fires or light fitments, or any other fixtures not expressly included, are part of the property offered for sale.
Entrance Lobby -
Lounge - 14' 11'' x 13' 9'' (4.54m x 4.19m) -
Kitchen/Diner - 14' 10'' x 9' 5'' (4.52m x 2.87m) -
Landing -
Bedroom 1 - 13' 10'' x 7' 10'' (4.21m x 2.39m) -
Bedroom 2 - 9' 8'' x 8' 10'' (2.94m x 2.69m) -
Bedroom 3 - 9' 4'' x 6' 11'' (2.84m x 2.11m) -
Bathroom -
Gardens - The neatly kept frontage is laid to lawn. The rear garden is hard landscaped for ease of maintenance. It is enclosed by fence and wall boundaries and is laid to paving. A shrub bed to one corner brings colour to the garden.
Garage & Parking - A pitched roof garage with an up and over door. Further space for a vehicle in front of the garage.
Council Tax - BAND C
Tenure - Freehold
Services - Unconfirmed gas, electric, telephone, mains water and drainage.
Agents Note - Our particulars are designed to give a fair description of the property, but if there is any point of special importance to you we will be pleased to check the information for you. None of the appliances or services have been tested, should you require to have tests carried out, we will be happy to arrange this for you. Nothing in these particulars is intended to indicate that any carpets or curtains, furnishings or fittings, electrical goods (whether wired in or not), gas fires or light fitments, or any other fixtures not expressly included, are part of the property offered for sale.
Interested in this property?
Council tax
First listed
Over a month agoEnergy Performance Certificate
ASHEY, RYDE
Marketed by
The Wright Estate Agency - Ryde 187 High Street Ryde PO33 2PNPlacebuzz mortgage repayment calculator
Monthly repayment
The Est. Mortgage is for a 25 years repayment mortgage based on a 10% deposit and a 5.5% annual interest. It is only intended as a guide. Make sure you obtain accurate figures from your lender before committing to any mortgage. Your home may be repossessed if you do not keep up repayments on a mortgage.
ASHEY, RYDE - Streetview
DISCLAIMER: Property descriptions and related information displayed on this page are marketing materials provided by The Wright Estate Agency - Ryde. Placebuzz does not warrant or accept any responsibility for the accuracy or completeness of the property descriptions or related information provided here and they do not constitute property particulars. Please contact The Wright Estate Agency - Ryde for full details and further information.


