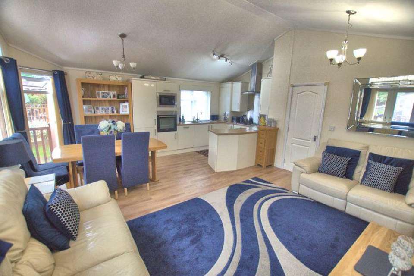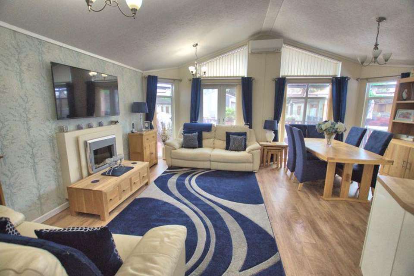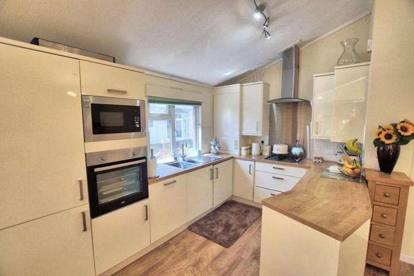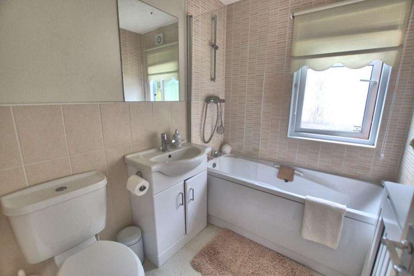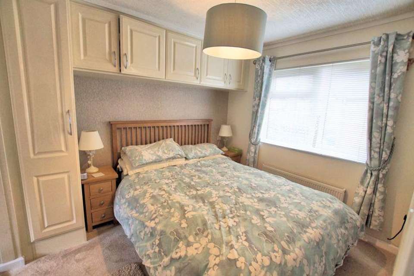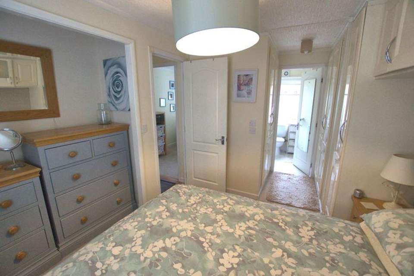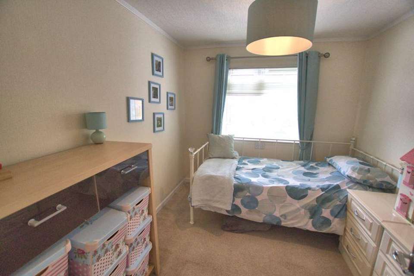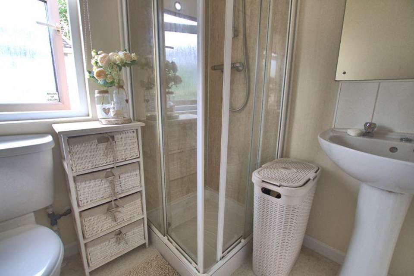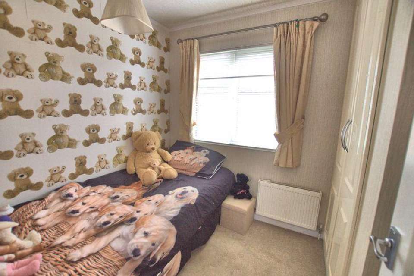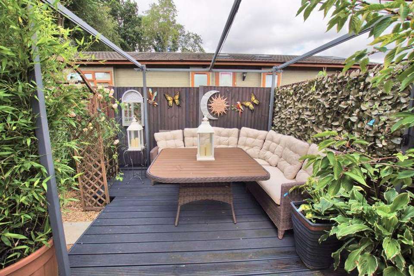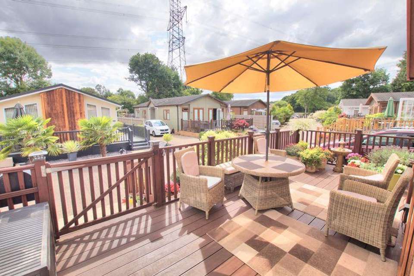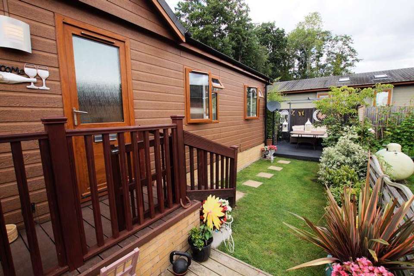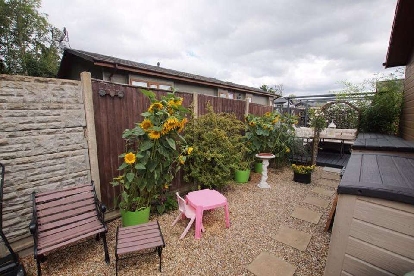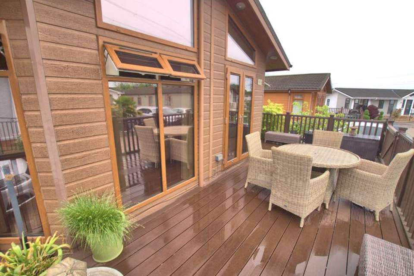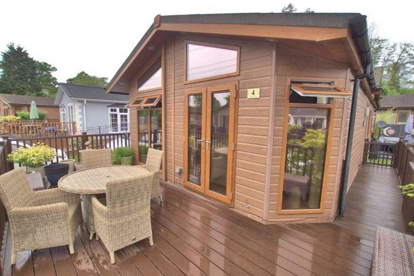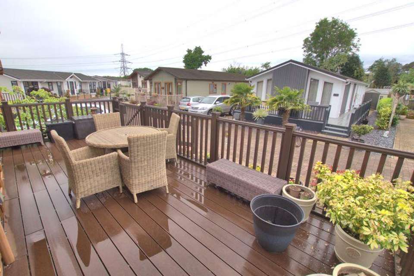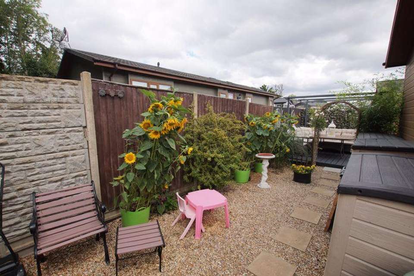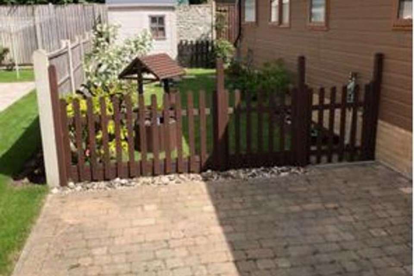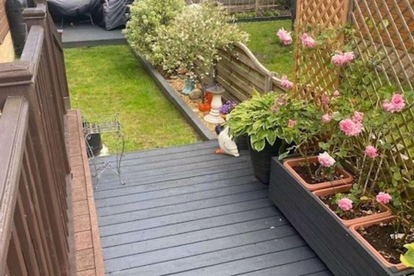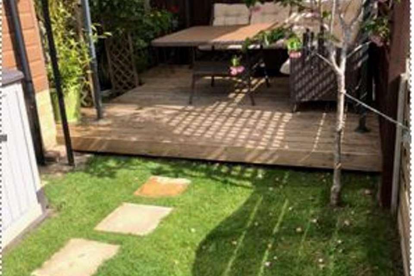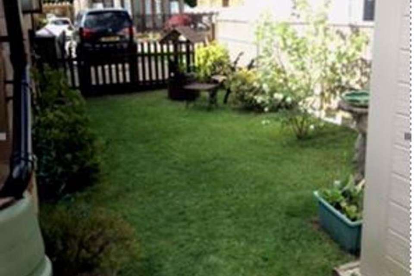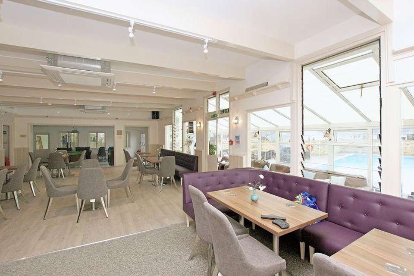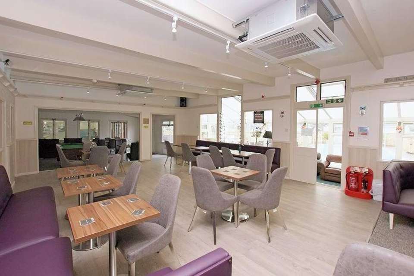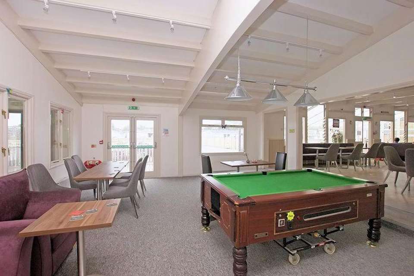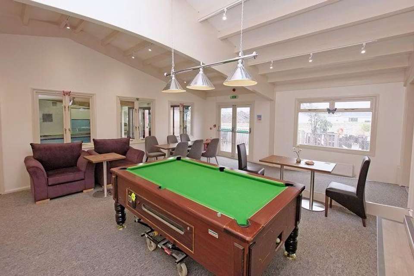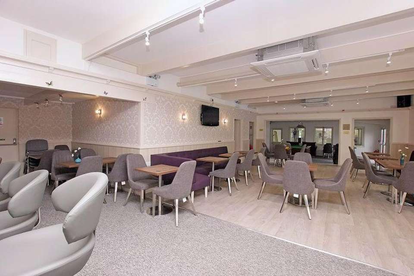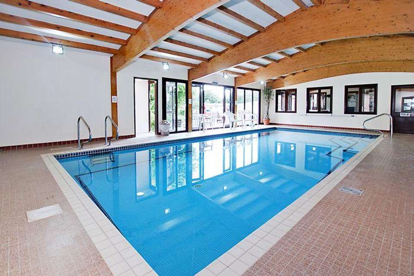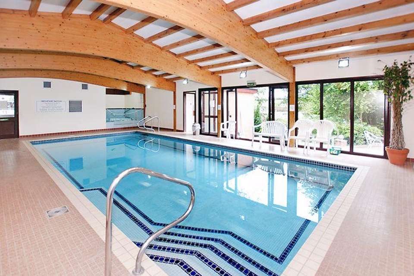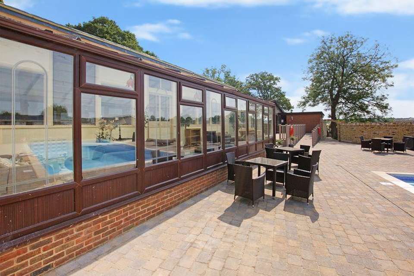3 bedroom park home for sale
Southwick Road, Fareham PO17bungalow
bedrooms
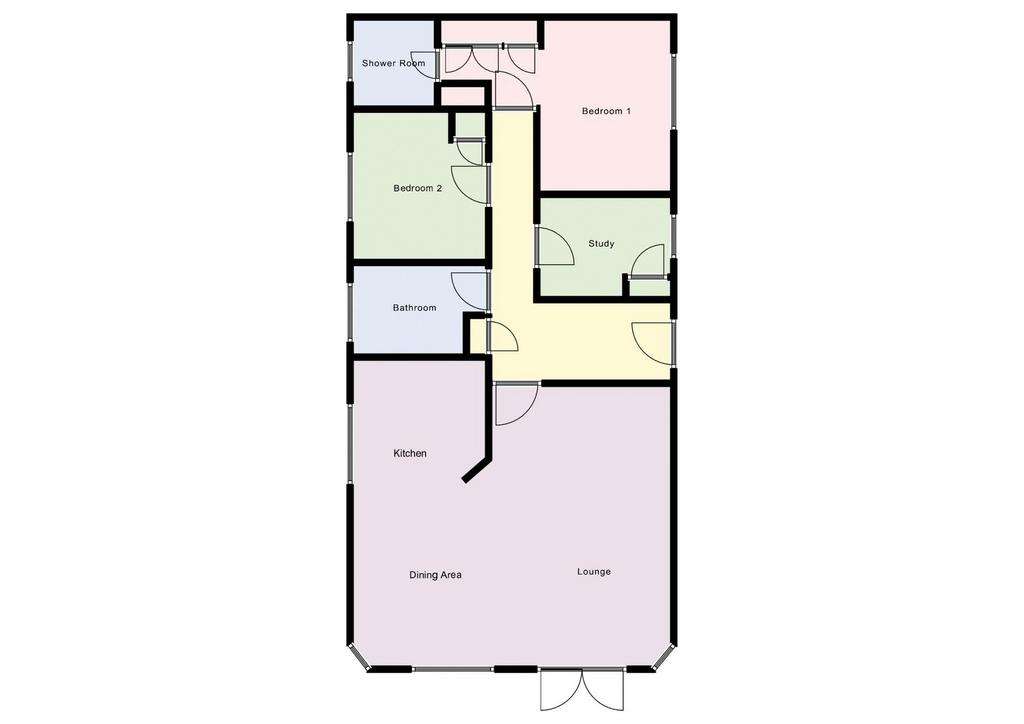
Property photos

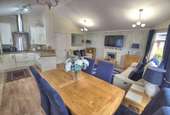


+31
Property description
RESIDENTIAL LICENCE. Beautifully presented, modern 40 x 20 Stately Park Home with full residential licence with air conditioning, Ensuite Facility to Master Bedroom, study, off road parking, Private Garden, Patio and Excellent Communal Facilities including Indoor and Outdoor Swimming Pools, Gym, Jacuzzi, and Club House.
Nota Bene
Council Tax Band: - Winchester City Council. Tax Band A
Tenure: - Residential Licence> Maintenance £200per month
Property Type: - Park Home
Electricity Supply: - Mains
Gas Supply: - Own Regularly replenished container
Water Supply: - Mains
Sewerage: - Mains with Site Septic Tank
Heating: - Central Heating
Broadband - Currently supplied by BT. Average available download speed for this Postcode of 1000MB: Potential broadband speeds - Mobile signal: Available - check here for all networks - Parking: Driveway
Flood Risk: - Check at the Environment Agency’s website ()? Fenwicks Estate Agents has further information as provided by current vendor
The Accommodation Comprises:-
Front door with obscured double glazed panel inset into:-
Entrance Hall:-
Coving to textured ceiling, wood laminate floor, storage cupboard with shelves, further storage cupboard with cloaks hanging space, access to loft.
Living Area/Kitchen Area:- - 19' 4'' x 18' 11'' (5.89m x 5.76m) Maximum Measurements
Double glazed French doors giving access to wooden decking, double glazed window to rear and side elevations, wood laminate floor, electric fire, air conditioning units. Double glazed widow to side elevation, range of base and eye level unit with roll-top work surfaces, one and a half bowl stainless steel sink unit with mixer tap, hob with extractor hood over, oven, microwave, fridge/freezer, dishwasher, washing machine, gas boiler concealed within wall unit.
Bedroom3/Study:- - 8' 5'' x 6' 6'' (2.56m x 1.98m)
Double glazed window to side elevation, coving to textured ceiling, radiator, built-in wardrobe cupboard.
Bedroom 1:- - 10' 9'' x 13' 8'' (3.27m x 4.16m) Maximum Measurements
Double glazed window to side elevation, coving to textured ceiling, range of built-in wardrobe units, radiator, door to:-
Ensuite Shower Room:- - 6' x 5' 6'' (1.83m x 1.68m)
Obscured double glazed window to side elevation, coving to textured ceiling, white suite comprising; close-coupled WC, pedestal wash hand basin with tiled splashback, wall-mounted mirror, shower cubicle, extractor, radiator.
Bedroom 2:- - 9' 5'' x 8' 3'' (2.87m x 2.51m) Maximum Measurements
Double glazed window to side elevation, coving to textured ceiling, built-in wardrobe cupboard, radiator.
Bathroom:- - 6' 9'' x 5' 7'' (2.06m x 1.70m) Maximum Measurements
Obscured double glazed window to side elevation, textured ceiling, white suite comprising; close-coupled wc, wash hand basin inset vanity unit, panelled bath with shower over, shower screen, partly tiled.
Outside:-
Steps lead to composite decking with outside light, decking area for socialising and entertaining purposes, lawn, shingled area, garden shed, further lawned area to side, paved driveway for parking for two vehicles.
Wickham Court
Wickham Court epitomises Park Life Style with excellent recreational facilities to enjoy within its fabulous 11 acre setting, including indoor and outdoor swimming pools, gymnasium, jacuzzi and club house.Tenure: Leasehold. Council Tax Band: A
Agents Notes:-
The vendor informs us the monthly charge for ground rent and service charge is approximately £200 per month.Full Residential LicenceLeaseholdCouncil Tax Band: A
Council Tax Band: A
Tenure: Leasehold
Nota Bene
Council Tax Band: - Winchester City Council. Tax Band A
Tenure: - Residential Licence> Maintenance £200per month
Property Type: - Park Home
Electricity Supply: - Mains
Gas Supply: - Own Regularly replenished container
Water Supply: - Mains
Sewerage: - Mains with Site Septic Tank
Heating: - Central Heating
Broadband - Currently supplied by BT. Average available download speed for this Postcode of 1000MB: Potential broadband speeds - Mobile signal: Available - check here for all networks - Parking: Driveway
Flood Risk: - Check at the Environment Agency’s website ()? Fenwicks Estate Agents has further information as provided by current vendor
The Accommodation Comprises:-
Front door with obscured double glazed panel inset into:-
Entrance Hall:-
Coving to textured ceiling, wood laminate floor, storage cupboard with shelves, further storage cupboard with cloaks hanging space, access to loft.
Living Area/Kitchen Area:- - 19' 4'' x 18' 11'' (5.89m x 5.76m) Maximum Measurements
Double glazed French doors giving access to wooden decking, double glazed window to rear and side elevations, wood laminate floor, electric fire, air conditioning units. Double glazed widow to side elevation, range of base and eye level unit with roll-top work surfaces, one and a half bowl stainless steel sink unit with mixer tap, hob with extractor hood over, oven, microwave, fridge/freezer, dishwasher, washing machine, gas boiler concealed within wall unit.
Bedroom3/Study:- - 8' 5'' x 6' 6'' (2.56m x 1.98m)
Double glazed window to side elevation, coving to textured ceiling, radiator, built-in wardrobe cupboard.
Bedroom 1:- - 10' 9'' x 13' 8'' (3.27m x 4.16m) Maximum Measurements
Double glazed window to side elevation, coving to textured ceiling, range of built-in wardrobe units, radiator, door to:-
Ensuite Shower Room:- - 6' x 5' 6'' (1.83m x 1.68m)
Obscured double glazed window to side elevation, coving to textured ceiling, white suite comprising; close-coupled WC, pedestal wash hand basin with tiled splashback, wall-mounted mirror, shower cubicle, extractor, radiator.
Bedroom 2:- - 9' 5'' x 8' 3'' (2.87m x 2.51m) Maximum Measurements
Double glazed window to side elevation, coving to textured ceiling, built-in wardrobe cupboard, radiator.
Bathroom:- - 6' 9'' x 5' 7'' (2.06m x 1.70m) Maximum Measurements
Obscured double glazed window to side elevation, textured ceiling, white suite comprising; close-coupled wc, wash hand basin inset vanity unit, panelled bath with shower over, shower screen, partly tiled.
Outside:-
Steps lead to composite decking with outside light, decking area for socialising and entertaining purposes, lawn, shingled area, garden shed, further lawned area to side, paved driveway for parking for two vehicles.
Wickham Court
Wickham Court epitomises Park Life Style with excellent recreational facilities to enjoy within its fabulous 11 acre setting, including indoor and outdoor swimming pools, gymnasium, jacuzzi and club house.Tenure: Leasehold. Council Tax Band: A
Agents Notes:-
The vendor informs us the monthly charge for ground rent and service charge is approximately £200 per month.Full Residential LicenceLeaseholdCouncil Tax Band: A
Council Tax Band: A
Tenure: Leasehold
Interested in this property?
Council tax
First listed
Over a month agoSouthwick Road, Fareham PO17
Marketed by
Fenwicks Estate Agents - Fareham 3 West Street Fareham, Hampshire PO16 0BGCall agent on 01329 285500
Placebuzz mortgage repayment calculator
Monthly repayment
The Est. Mortgage is for a 25 years repayment mortgage based on a 10% deposit and a 5.5% annual interest. It is only intended as a guide. Make sure you obtain accurate figures from your lender before committing to any mortgage. Your home may be repossessed if you do not keep up repayments on a mortgage.
Southwick Road, Fareham PO17 - Streetview
DISCLAIMER: Property descriptions and related information displayed on this page are marketing materials provided by Fenwicks Estate Agents - Fareham. Placebuzz does not warrant or accept any responsibility for the accuracy or completeness of the property descriptions or related information provided here and they do not constitute property particulars. Please contact Fenwicks Estate Agents - Fareham for full details and further information.





