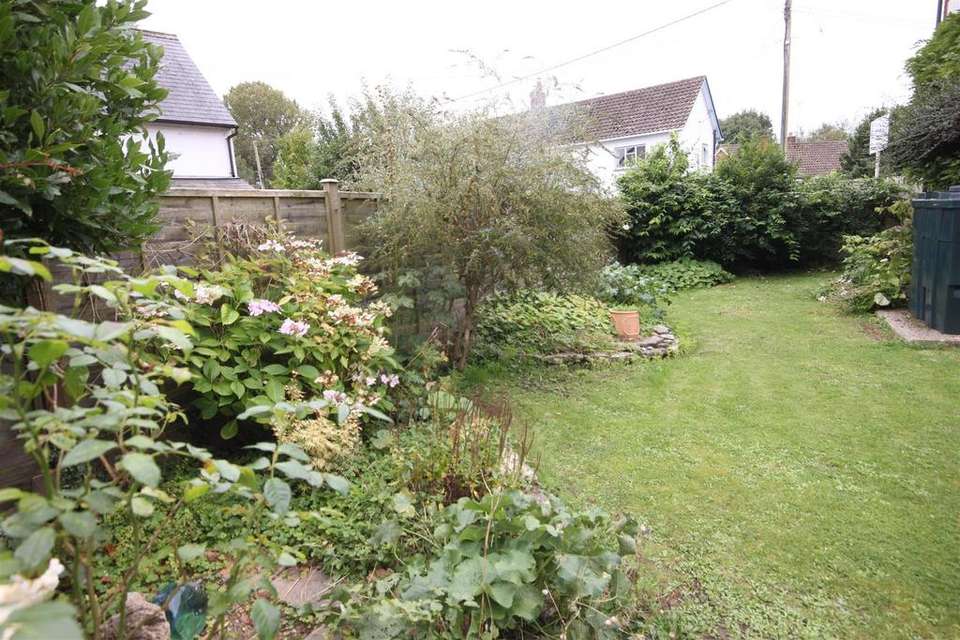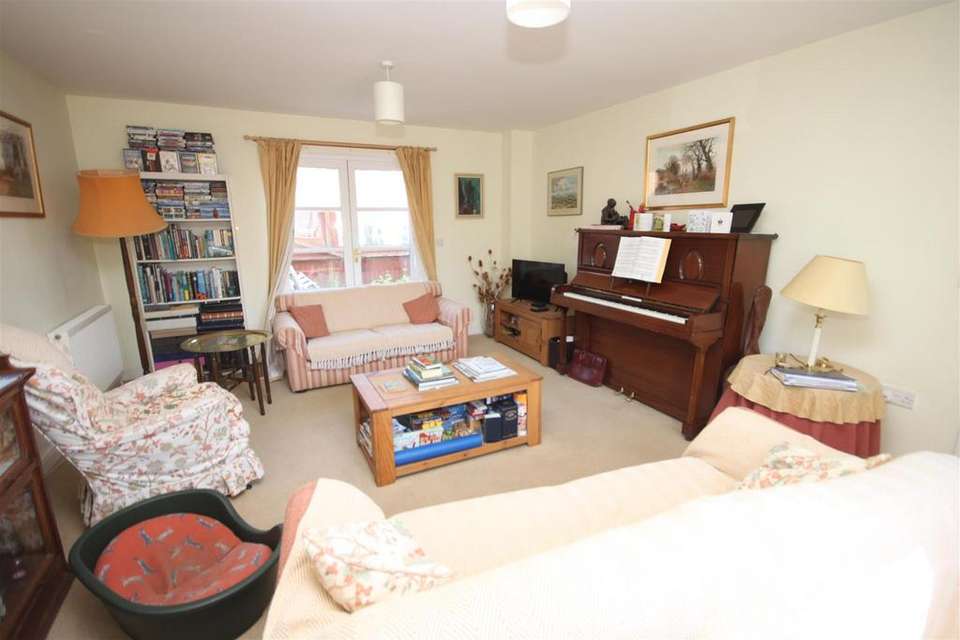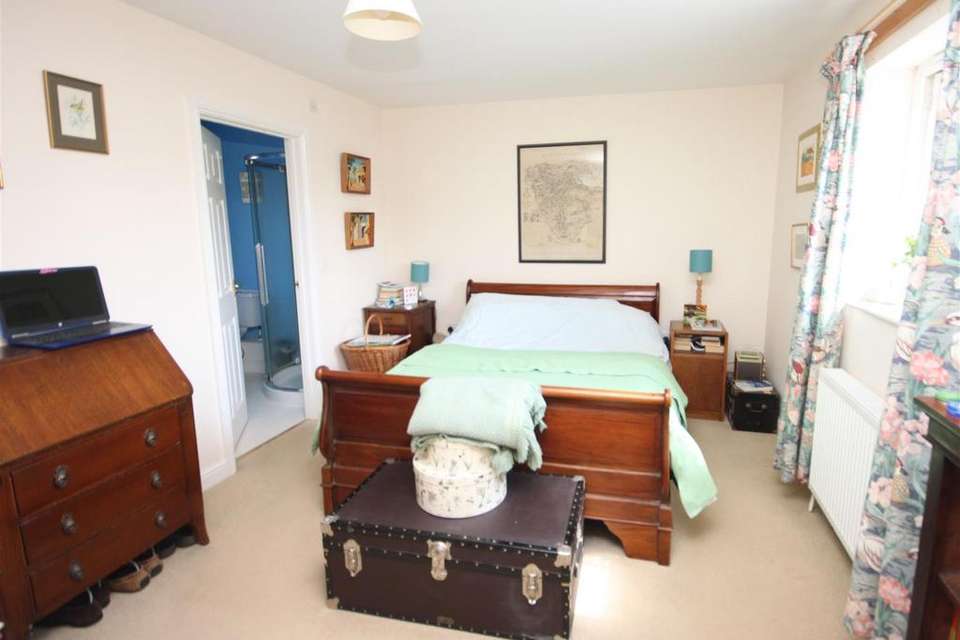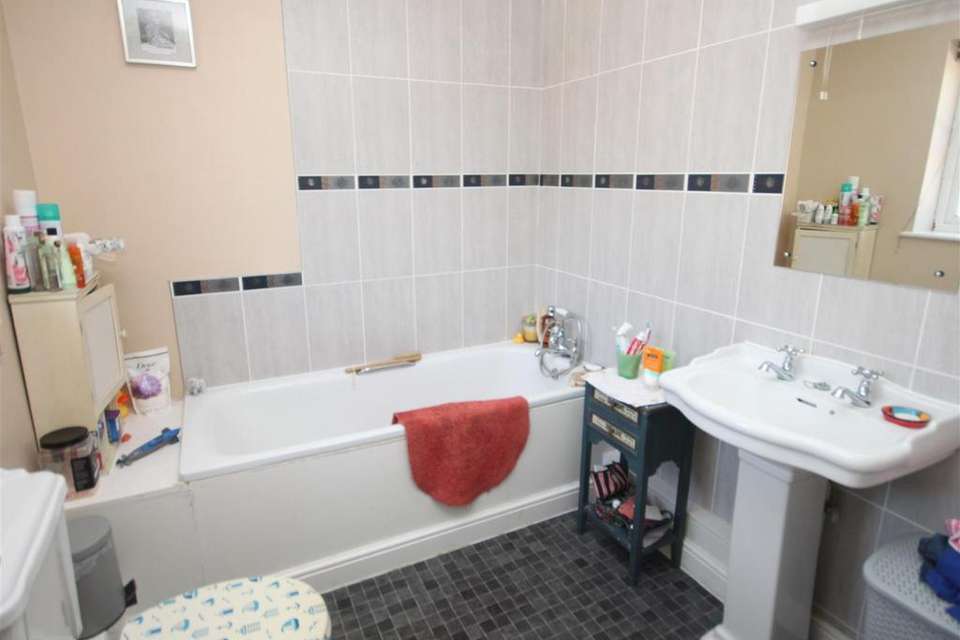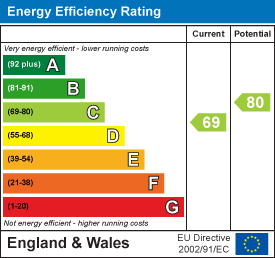3 bedroom detached house for sale
Broad Chalke, Salisburydetached house
bedrooms
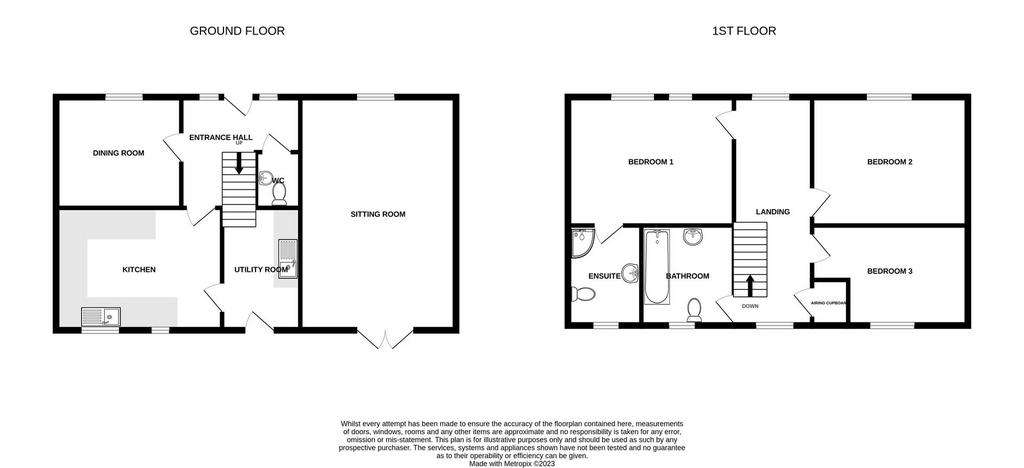
Property photos


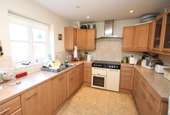

+6
Property description
A lovely well proportioned detached house in the heart of this thriving and attractive village. Wisteria House is a modern family home which has a long list of appealing features, only truly appreciated by an internal viewing. The property is naturally double glazed with oil fired heating, benefits include two reception rooms, useful utility/boiler room, master bedroom with ensuite and cloakroom. The light and airy accommodation comprises entrance hall, sitting room, dining room, 4.45m kitchen, utility room, three double bedrooms, two bathrooms and cloakroom. Outside Wisteria House has two generous parking spaces and an attractive and manageable rear garden.
Location - Located in Broad Chalke, Wisteria House is a very short walk to the village pub and shop/post office, the village is lucky to have an outstanding primary school as well as church and village hall. The setting provides access to great walking through the Chalke Valley with Wilton and Salisbury both within easy reach.
Directions - Proceed from Salisbury to Coombe Bissett turning right onto the Stratford Tony Road, follow this road through Bishopstone and Croucheston. On reaching Broad Chalke follow the High Road past the shop and pub and as it bends right, turning into North Street, Wisteria House can be found on the right-hand side.
Front Door -
Entrance Hall - Stairs to first floor. Radiator. Laminate floor.
Cloakroom - White WC and wash hand basin with tiled splash back. Radiator. Laminate floor.
Lounge - 4.2m x 5.4m (13'9" x 17'8" ) - Double glazed window to front aspect and doors to rear garden. Two radiators. Television aerial point.
Dining Room - 3.4m x 2.5m (11'1" x 8'2" ) - Double glazed window to front aspect. Radiator and wall lights.
Kitchen - 4.45m x 3m (14'7" x 9'10" ) - Matching wall and base units with worksurface over. Space for electric range style cooker, integral dishwasher and fridge, there is also space for fridge/freezer. Inset 1 ? bowl stainless steel sink unit with mixer tap. Tiled splash backs, radiator, double glazed window to rear aspect and ceiling spotlights.
Utility - 2m x 1.85m (6'6" x 6'0" ) - Base unit with stainless steel sink unit with mixer tap over. Plumbing and space for washing machine. Floor mounted Grant oil fired boiler, radiator and part glazed door to the rear garden.
First Floor Landing - Double glazed windows to front and rear aspects. Access to loft space, full height airing cupboard with pressurized hot water tank and two radiators.
Master Bedroom - 4.45m x 3.2m (14'7" x 10'5" ) - Double glazed window to front aspect. Radiator.
Ensuite
White suite comprising Wc, pedestal basin and corner shower enclosure with thermostatic controls and 'wet wall' splash backs. Obscure double-glazed window to rear aspect, radiator and ceiling spotlights.
Bedroom Two - 4.2m x 3m (13'9" x 9'10" ) - Double glazed window to front aspect. Radiator.
Bedroom Three - 3.5m ext to 4.2m x 2.3m (11'5" ext to 13'9" x 7'6 - Double glazed window to rear aspect. Radiator.
Family Bathroom - 2.35m x 2m (7'8" x 6'6" ) - White suite comprising WC, pedestal basin and pannelled bath with mixer/shower attachment over. Tiled splash back, obscure double-glazed window to rear aspect, heated towel rail and ceiling spotlights.
Outside - To the front of the house is a well-stocked flower bed with a step leading up to the front door. Outside light.
To one side of the house is a shared driveway (one other property) leading to the rear, this driveway splits and provides two very generous parking spaces and rear pedestrian access.
Immediately outside the kitchen and sitting room doors is a generous patio area which stretches the entire width of the house with a gate to the drive/parking, outside light and tap. Beyond is an L-shaped level lawn with a lovely range of well stocked flower beds. The garden is very well enclosed by wall and wooden fencing. Garden shed and oil tank.
Agent's Note - Foul drainage is via a private treatment plant, split between 3 properties, with a current maintenance charge of £500 per annum.
Location - Located in Broad Chalke, Wisteria House is a very short walk to the village pub and shop/post office, the village is lucky to have an outstanding primary school as well as church and village hall. The setting provides access to great walking through the Chalke Valley with Wilton and Salisbury both within easy reach.
Directions - Proceed from Salisbury to Coombe Bissett turning right onto the Stratford Tony Road, follow this road through Bishopstone and Croucheston. On reaching Broad Chalke follow the High Road past the shop and pub and as it bends right, turning into North Street, Wisteria House can be found on the right-hand side.
Front Door -
Entrance Hall - Stairs to first floor. Radiator. Laminate floor.
Cloakroom - White WC and wash hand basin with tiled splash back. Radiator. Laminate floor.
Lounge - 4.2m x 5.4m (13'9" x 17'8" ) - Double glazed window to front aspect and doors to rear garden. Two radiators. Television aerial point.
Dining Room - 3.4m x 2.5m (11'1" x 8'2" ) - Double glazed window to front aspect. Radiator and wall lights.
Kitchen - 4.45m x 3m (14'7" x 9'10" ) - Matching wall and base units with worksurface over. Space for electric range style cooker, integral dishwasher and fridge, there is also space for fridge/freezer. Inset 1 ? bowl stainless steel sink unit with mixer tap. Tiled splash backs, radiator, double glazed window to rear aspect and ceiling spotlights.
Utility - 2m x 1.85m (6'6" x 6'0" ) - Base unit with stainless steel sink unit with mixer tap over. Plumbing and space for washing machine. Floor mounted Grant oil fired boiler, radiator and part glazed door to the rear garden.
First Floor Landing - Double glazed windows to front and rear aspects. Access to loft space, full height airing cupboard with pressurized hot water tank and two radiators.
Master Bedroom - 4.45m x 3.2m (14'7" x 10'5" ) - Double glazed window to front aspect. Radiator.
Ensuite
White suite comprising Wc, pedestal basin and corner shower enclosure with thermostatic controls and 'wet wall' splash backs. Obscure double-glazed window to rear aspect, radiator and ceiling spotlights.
Bedroom Two - 4.2m x 3m (13'9" x 9'10" ) - Double glazed window to front aspect. Radiator.
Bedroom Three - 3.5m ext to 4.2m x 2.3m (11'5" ext to 13'9" x 7'6 - Double glazed window to rear aspect. Radiator.
Family Bathroom - 2.35m x 2m (7'8" x 6'6" ) - White suite comprising WC, pedestal basin and pannelled bath with mixer/shower attachment over. Tiled splash back, obscure double-glazed window to rear aspect, heated towel rail and ceiling spotlights.
Outside - To the front of the house is a well-stocked flower bed with a step leading up to the front door. Outside light.
To one side of the house is a shared driveway (one other property) leading to the rear, this driveway splits and provides two very generous parking spaces and rear pedestrian access.
Immediately outside the kitchen and sitting room doors is a generous patio area which stretches the entire width of the house with a gate to the drive/parking, outside light and tap. Beyond is an L-shaped level lawn with a lovely range of well stocked flower beds. The garden is very well enclosed by wall and wooden fencing. Garden shed and oil tank.
Agent's Note - Foul drainage is via a private treatment plant, split between 3 properties, with a current maintenance charge of £500 per annum.
Interested in this property?
Council tax
First listed
Over a month agoEnergy Performance Certificate
Broad Chalke, Salisbury
Marketed by
Venditum - Salisbury St Mary’s House, Netherhampton Business Park Netherhampton, Salisbury SP2 8PUPlacebuzz mortgage repayment calculator
Monthly repayment
The Est. Mortgage is for a 25 years repayment mortgage based on a 10% deposit and a 5.5% annual interest. It is only intended as a guide. Make sure you obtain accurate figures from your lender before committing to any mortgage. Your home may be repossessed if you do not keep up repayments on a mortgage.
Broad Chalke, Salisbury - Streetview
DISCLAIMER: Property descriptions and related information displayed on this page are marketing materials provided by Venditum - Salisbury. Placebuzz does not warrant or accept any responsibility for the accuracy or completeness of the property descriptions or related information provided here and they do not constitute property particulars. Please contact Venditum - Salisbury for full details and further information.


