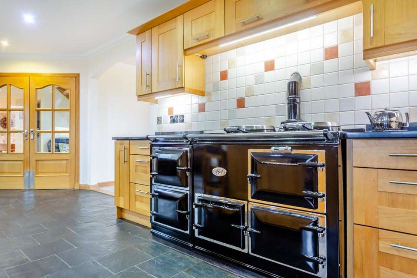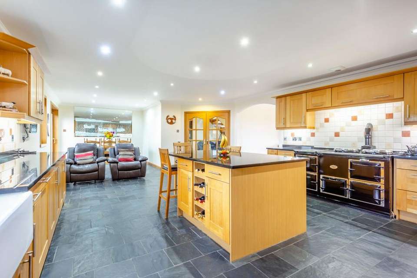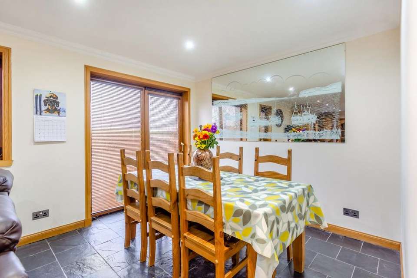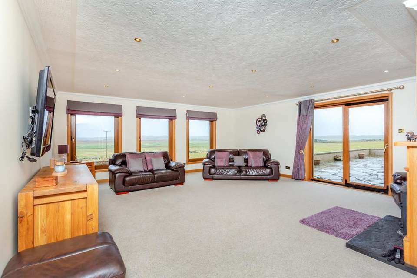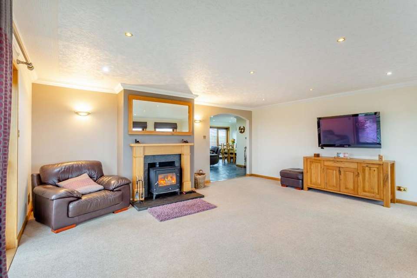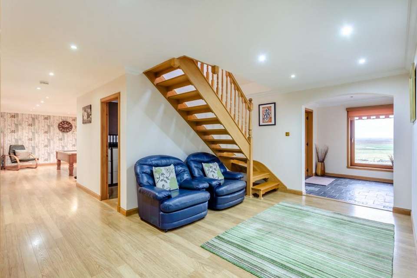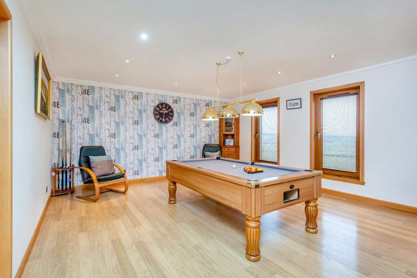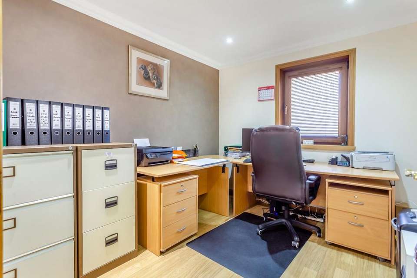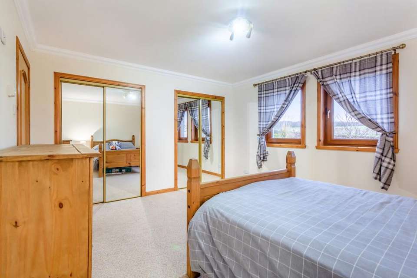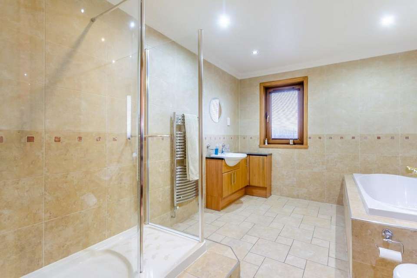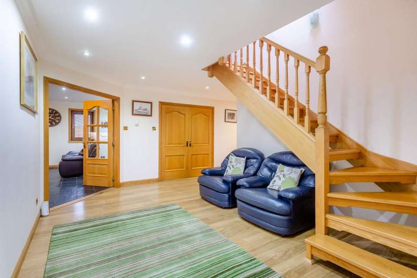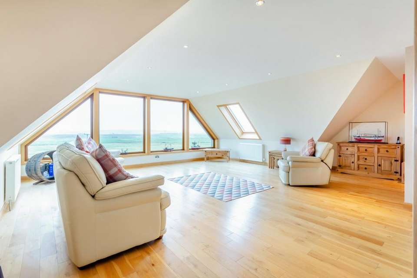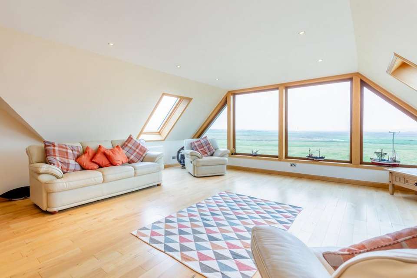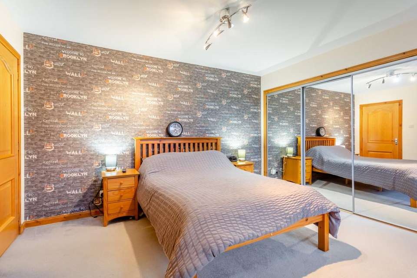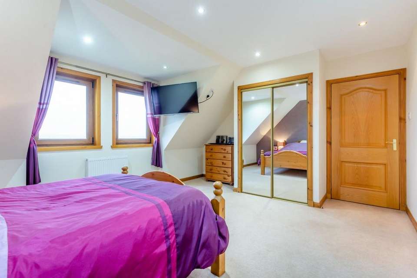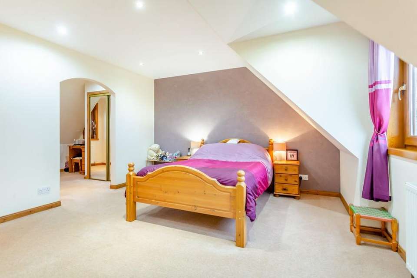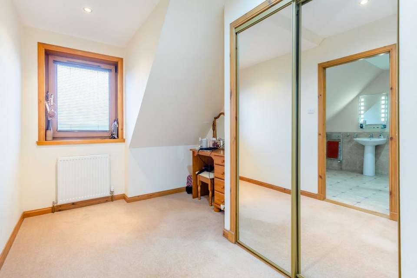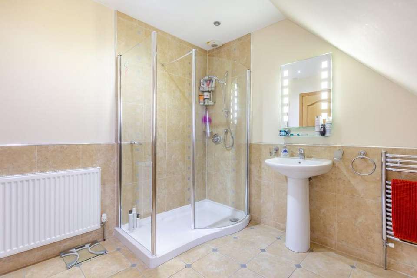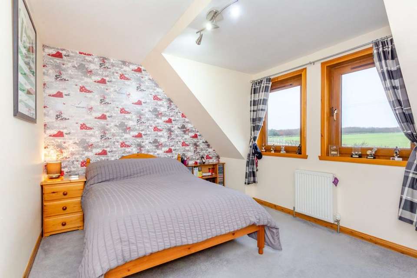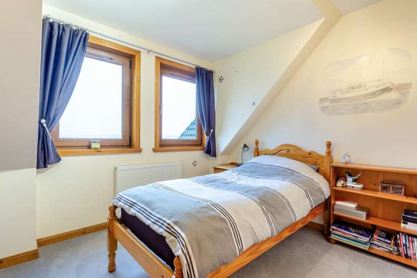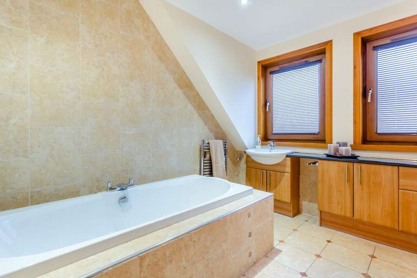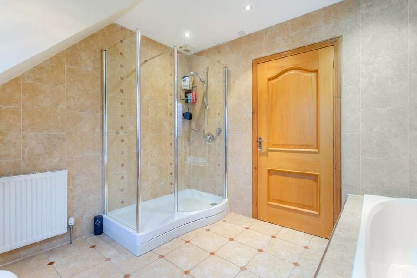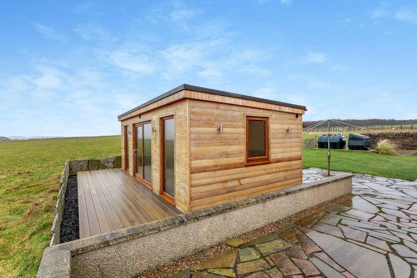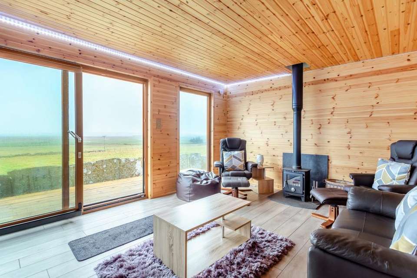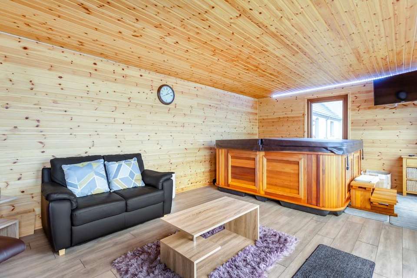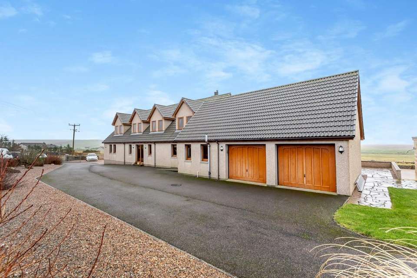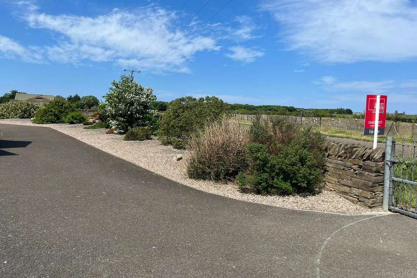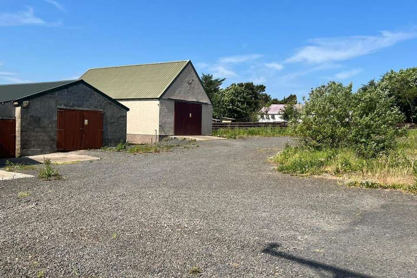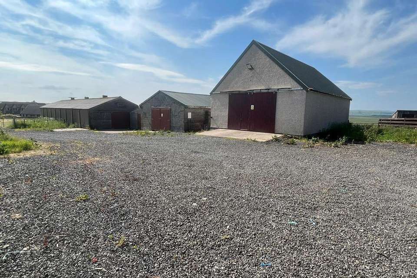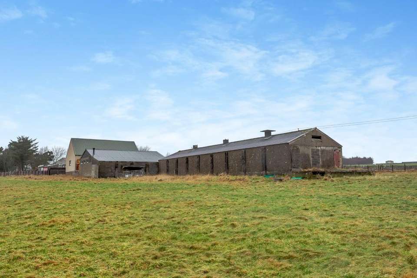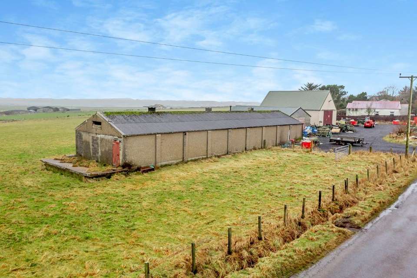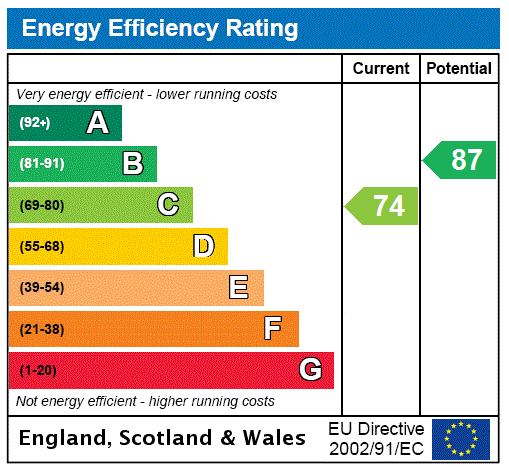5 bedroom detached house for sale
Thurso, Caithnessdetached house
bedrooms
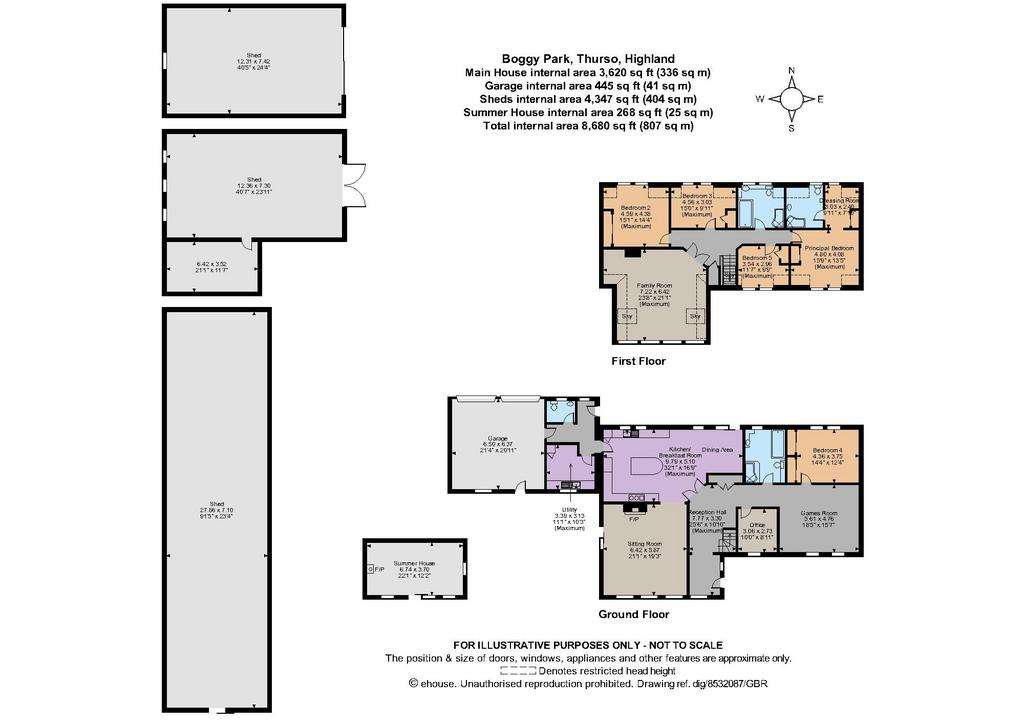
Property photos

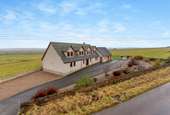
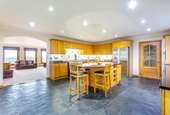
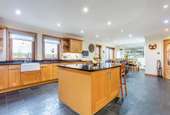
+31
Property description
Boggy Park is an attractive, light filled family home finished to a high standard with predominately oak wood throughout. The ground floor accommodation flows from a welcoming reception hall with slate flooring and useful storage. It comprises a spacious sitting room with large picture glazing, feature fireplace with woodburning stove and patio doors to the garden terrace, opening into a large kitchen/breakfast/dining room with slate flooring, a range of units including a large central island with breakfast bar, granite worktops, Belfast sink, four-oven Aga, modern integrated appliances and a dining area with patio doors to the garden. There is also a fitted utility room, a WC and doors to both the garden and the double garage. The ground floor accommodation is completed by a spacious games room opening off the reception hall, an office and to a double bedroom with built-in storage and a modern family bathroom.
The first floor provides a stunning family room with full-height glazing affording far-reaching views and large Velux windows flooding the room with natural light. Also on the first floor is a spacious principal bedroom with built-in storage, dressing room and modern en suite shower room, three further well-proportioned double bedrooms, all with built-in storage, and a second modern family bathroom.
Located in an elevated position set behind low-level Caithness drystone walling, the property is approached through a wrought-iron gate over a tarmac driveway providing parking for multiple vehicles and giving access to the integral double garage. The garden features gravelled areas interspersed with mature shrubs, an area of level lawn and a large wraparound paved terrace with a summer house with freestanding woodburning stove, indoor 7 seat hot tub and decked terrace, perfect for entertaining. Accessible over a separate driveway, the property also benefits from three detached sheds, one of 91 ft. and two of 40 ft., and sits in approx. 6.67 acres.
The property enjoys an outlook over countryside towards the Morven Hills and sits near to a local convenience store. Located on the north coast of the Highlands and renowned as the northernmost town on the Scottish mainland, Thurso town centre offers a good range of day-to-day amenities including local shopping, a Tesco superstore, GP surgery, museum, art gallery, surf shop with café and several hotels and bars together with three primary schools, a high school and a college forming part of the University of the Highlands & Islands.
Communications links are excellent: the A9 trunk road connects Thurso to Inverness and the south, Stagecoach run bus services from Thurso to Wick and John o’Groats as well as a long-distance service to Helmsdale and Inverness, nearby Scrabster port provides ferry services to the Orkney Islands, Thurso train station connects to Wick and Inverness station with its regular onward links to major regional centres including a sleeper service to London and Inverness Airport offers a good selection of domestic and European flights.
The first floor provides a stunning family room with full-height glazing affording far-reaching views and large Velux windows flooding the room with natural light. Also on the first floor is a spacious principal bedroom with built-in storage, dressing room and modern en suite shower room, three further well-proportioned double bedrooms, all with built-in storage, and a second modern family bathroom.
Located in an elevated position set behind low-level Caithness drystone walling, the property is approached through a wrought-iron gate over a tarmac driveway providing parking for multiple vehicles and giving access to the integral double garage. The garden features gravelled areas interspersed with mature shrubs, an area of level lawn and a large wraparound paved terrace with a summer house with freestanding woodburning stove, indoor 7 seat hot tub and decked terrace, perfect for entertaining. Accessible over a separate driveway, the property also benefits from three detached sheds, one of 91 ft. and two of 40 ft., and sits in approx. 6.67 acres.
The property enjoys an outlook over countryside towards the Morven Hills and sits near to a local convenience store. Located on the north coast of the Highlands and renowned as the northernmost town on the Scottish mainland, Thurso town centre offers a good range of day-to-day amenities including local shopping, a Tesco superstore, GP surgery, museum, art gallery, surf shop with café and several hotels and bars together with three primary schools, a high school and a college forming part of the University of the Highlands & Islands.
Communications links are excellent: the A9 trunk road connects Thurso to Inverness and the south, Stagecoach run bus services from Thurso to Wick and John o’Groats as well as a long-distance service to Helmsdale and Inverness, nearby Scrabster port provides ferry services to the Orkney Islands, Thurso train station connects to Wick and Inverness station with its regular onward links to major regional centres including a sleeper service to London and Inverness Airport offers a good selection of domestic and European flights.
Interested in this property?
Council tax
First listed
Over a month agoEnergy Performance Certificate
Thurso, Caithness
Marketed by
Strutt & Parker - Inverness Perth Suite, Castle House, Fairways Buisness Park Inverness IV2 6AACall agent on 01463 719171
Placebuzz mortgage repayment calculator
Monthly repayment
The Est. Mortgage is for a 25 years repayment mortgage based on a 10% deposit and a 5.5% annual interest. It is only intended as a guide. Make sure you obtain accurate figures from your lender before committing to any mortgage. Your home may be repossessed if you do not keep up repayments on a mortgage.
Thurso, Caithness - Streetview
DISCLAIMER: Property descriptions and related information displayed on this page are marketing materials provided by Strutt & Parker - Inverness. Placebuzz does not warrant or accept any responsibility for the accuracy or completeness of the property descriptions or related information provided here and they do not constitute property particulars. Please contact Strutt & Parker - Inverness for full details and further information.





