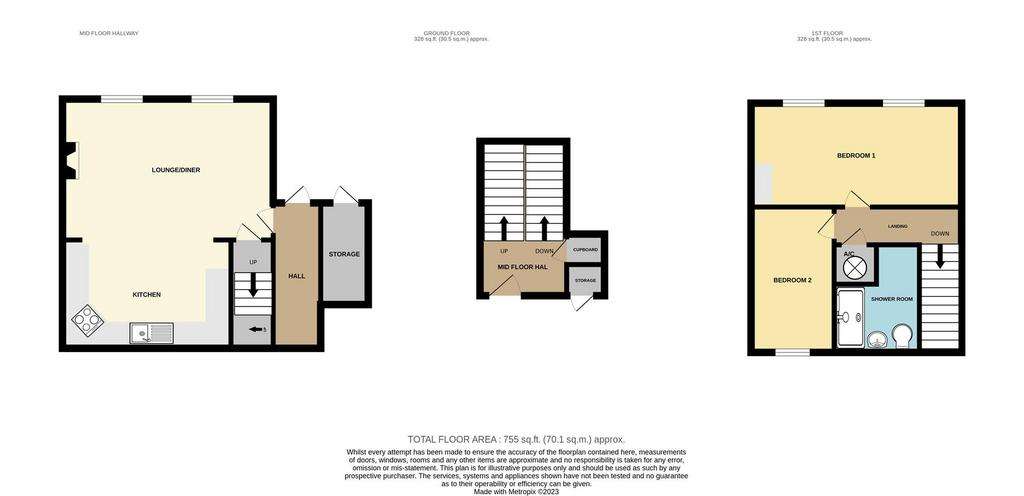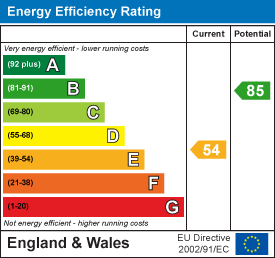2 bedroom end of terrace house for sale
Braughing, Hertsterraced house
bedrooms

Property photos




+8
Property description
A rarely available, two bedroom split-level house with a good rear garden. Located in Braughing, close to the outstanding Jenyns first school and nursery, local pubs and sports grounds. With electric heating and double glazing, the accommodation comprises hallway, lounge/dining room, kitchen, two bedrooms and shower room. Braughing is one of East Herts most sought-after villages, just a few minutes drive from the A10 dual carriageway. CALL TO BOOK AN APPOINTMENT
Entrance Hall - Mid-level entrance hall. Part glazed front door. Steps both up to first floor and down to lounge, kitchen and garden from this mid level area. Storage cupboard.
Lounge/Diner - 5.07m x 3.61m (16'7" x 11'10") - Dual aspect, with two double-glazed windows to the rear overlooking the garden, and another to side. Two wall mounted electric heaters. Feature fireplace surround, with decommissioned back boiler fire. Large under stairs storage cupboard. TV Point.
Kitchen - 4.08m x 2.26m (13'4" x 7'4") - Range of fitted wall and base units with work surfaces over. Electric oven, 4 ring electric hob with extractor above. White composite sink drainer unit with white mixer tap. Plumbing for washing machine & dishwasher. Space for fridge freezer. Vinyl flooring. Breakfast bar.
First Floor -
Landing - Double-glazed window to side. Wall mounted electric heater. Airing cupboard housing water cylinder. Access hatch to loft.
Bedroom One - 5.09m x 2.6m (16'8" x 8'6") - Two double glazed windows to rear overlooking garden. Wall mounted electric heater.
Bedroom Two - 3.29m x 2.0m (10'9" x 6'6") - Double-glazed window to front.
Shower Room - 2.94m x 2.27m (9'7" x 7'5") - Obscured window to front aspect. White bathroom suite comprising: Large shower tray with electric shower, low level economy flush WC and wash hand basin with chrome mixer tap and vanity unit below. Laminate wood flooring. Eyeball ceiling lighting and fully tiled walls. Wall mounted mirrored cabinet. Chrome heated towel rail.
Outside -
Front - Block paved approach to front door. Externally lit front door with canopy roofing above. Storage cupboard.
Private Rear Garden - Laid to lawn, with some mature shrubs. Large outside storage cupboard. Pathway through garden to rear gate access.
Parking For Residents - Communal walkway from front door leading to a residents' car park with non-allocated parking spaces.
Entrance Hall - Mid-level entrance hall. Part glazed front door. Steps both up to first floor and down to lounge, kitchen and garden from this mid level area. Storage cupboard.
Lounge/Diner - 5.07m x 3.61m (16'7" x 11'10") - Dual aspect, with two double-glazed windows to the rear overlooking the garden, and another to side. Two wall mounted electric heaters. Feature fireplace surround, with decommissioned back boiler fire. Large under stairs storage cupboard. TV Point.
Kitchen - 4.08m x 2.26m (13'4" x 7'4") - Range of fitted wall and base units with work surfaces over. Electric oven, 4 ring electric hob with extractor above. White composite sink drainer unit with white mixer tap. Plumbing for washing machine & dishwasher. Space for fridge freezer. Vinyl flooring. Breakfast bar.
First Floor -
Landing - Double-glazed window to side. Wall mounted electric heater. Airing cupboard housing water cylinder. Access hatch to loft.
Bedroom One - 5.09m x 2.6m (16'8" x 8'6") - Two double glazed windows to rear overlooking garden. Wall mounted electric heater.
Bedroom Two - 3.29m x 2.0m (10'9" x 6'6") - Double-glazed window to front.
Shower Room - 2.94m x 2.27m (9'7" x 7'5") - Obscured window to front aspect. White bathroom suite comprising: Large shower tray with electric shower, low level economy flush WC and wash hand basin with chrome mixer tap and vanity unit below. Laminate wood flooring. Eyeball ceiling lighting and fully tiled walls. Wall mounted mirrored cabinet. Chrome heated towel rail.
Outside -
Front - Block paved approach to front door. Externally lit front door with canopy roofing above. Storage cupboard.
Private Rear Garden - Laid to lawn, with some mature shrubs. Large outside storage cupboard. Pathway through garden to rear gate access.
Parking For Residents - Communal walkway from front door leading to a residents' car park with non-allocated parking spaces.
Interested in this property?
Council tax
First listed
Over a month agoEnergy Performance Certificate
Braughing, Herts
Marketed by
Oliver Minton - Puckeridge 28 High Street Puckeridge SG11 1RNPlacebuzz mortgage repayment calculator
Monthly repayment
The Est. Mortgage is for a 25 years repayment mortgage based on a 10% deposit and a 5.5% annual interest. It is only intended as a guide. Make sure you obtain accurate figures from your lender before committing to any mortgage. Your home may be repossessed if you do not keep up repayments on a mortgage.
Braughing, Herts - Streetview
DISCLAIMER: Property descriptions and related information displayed on this page are marketing materials provided by Oliver Minton - Puckeridge. Placebuzz does not warrant or accept any responsibility for the accuracy or completeness of the property descriptions or related information provided here and they do not constitute property particulars. Please contact Oliver Minton - Puckeridge for full details and further information.













