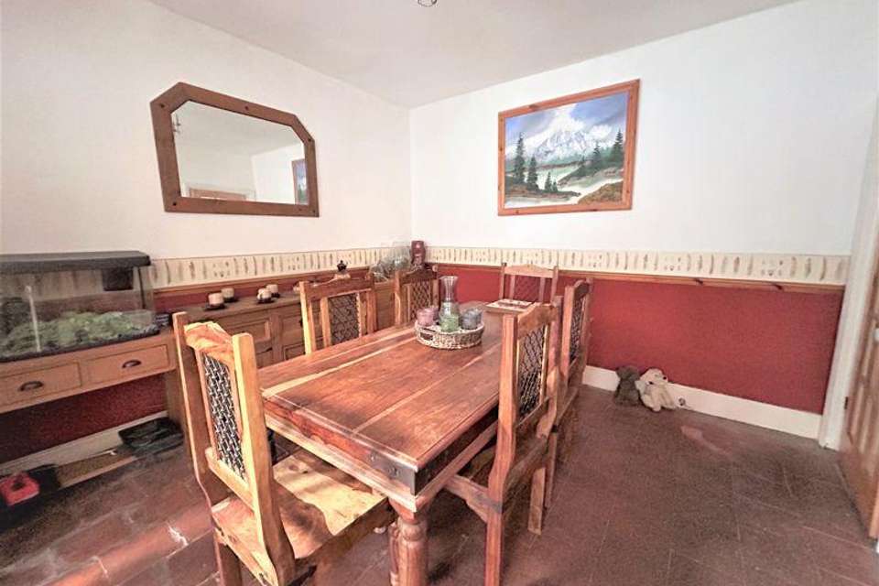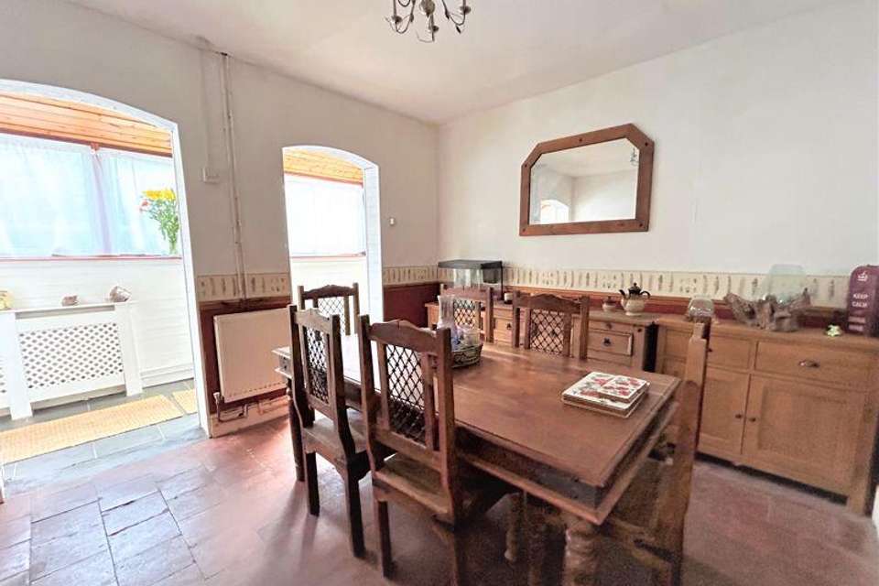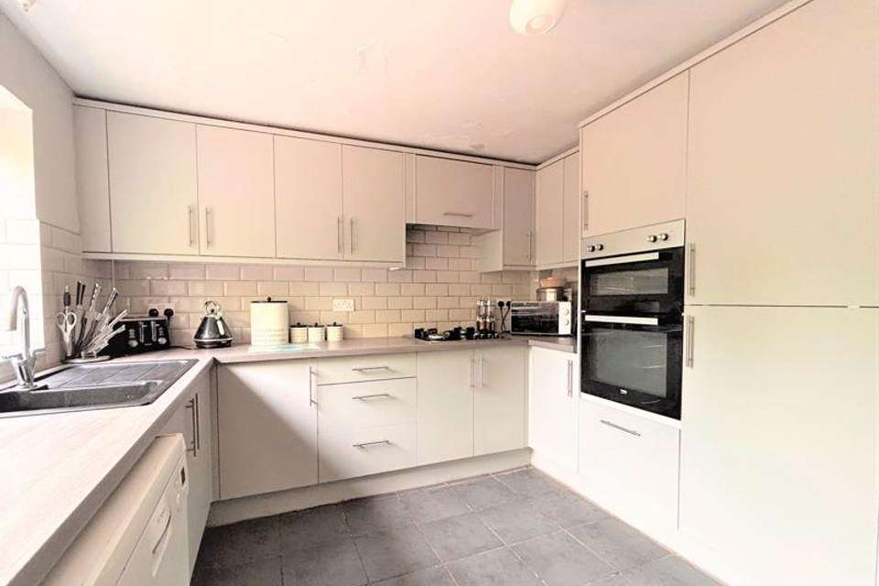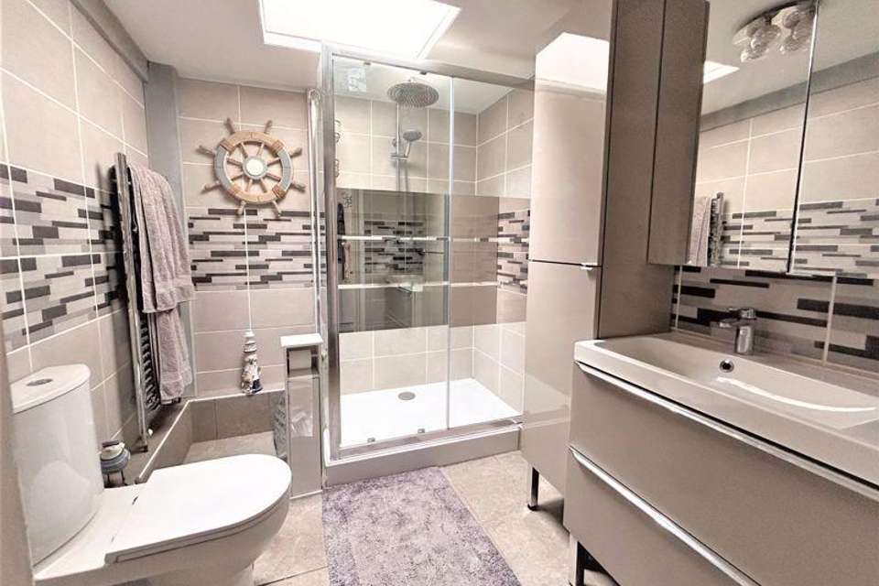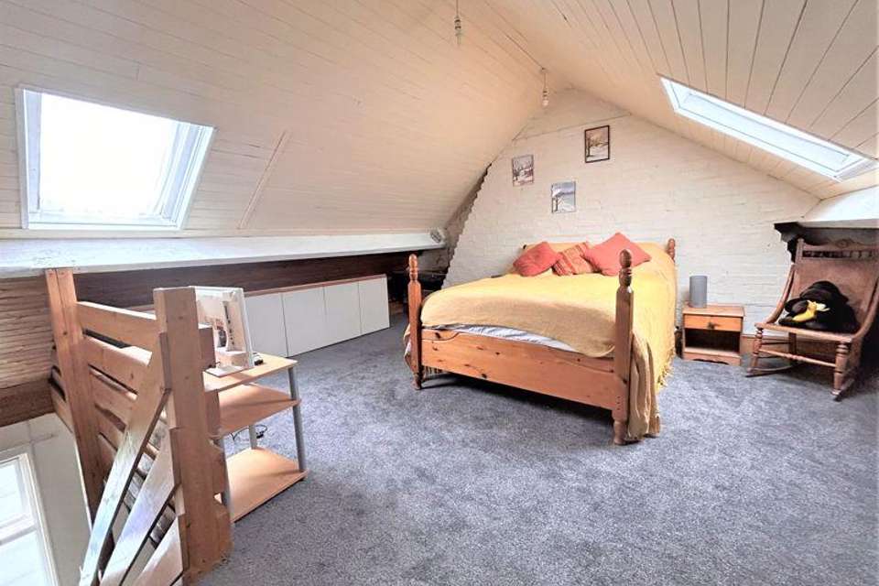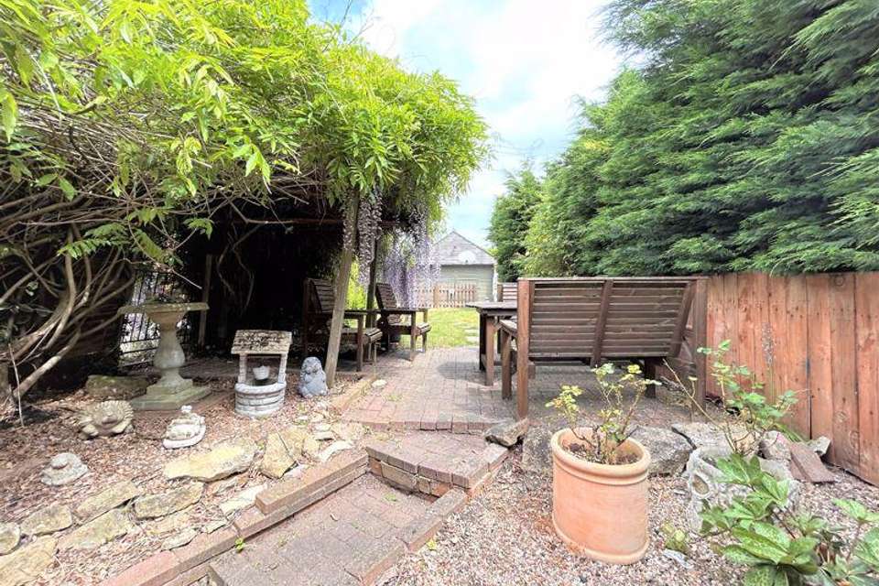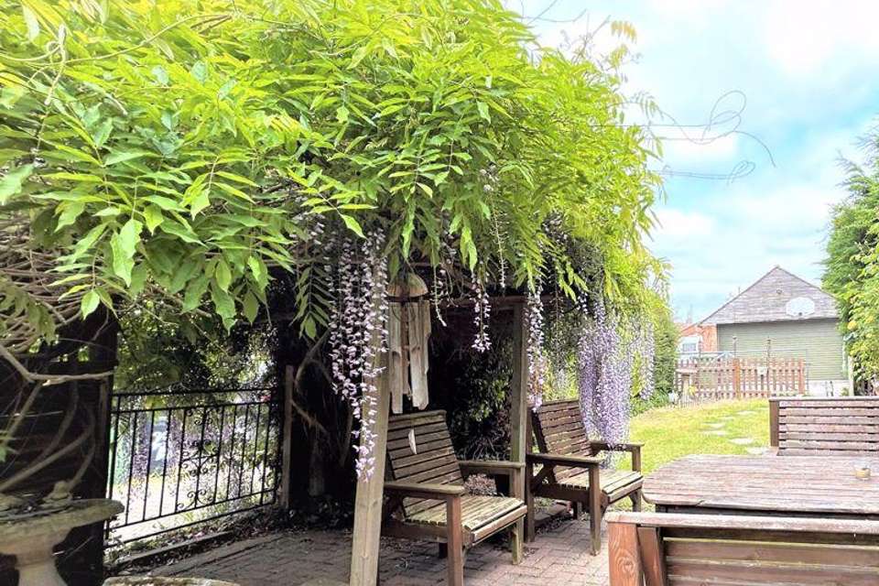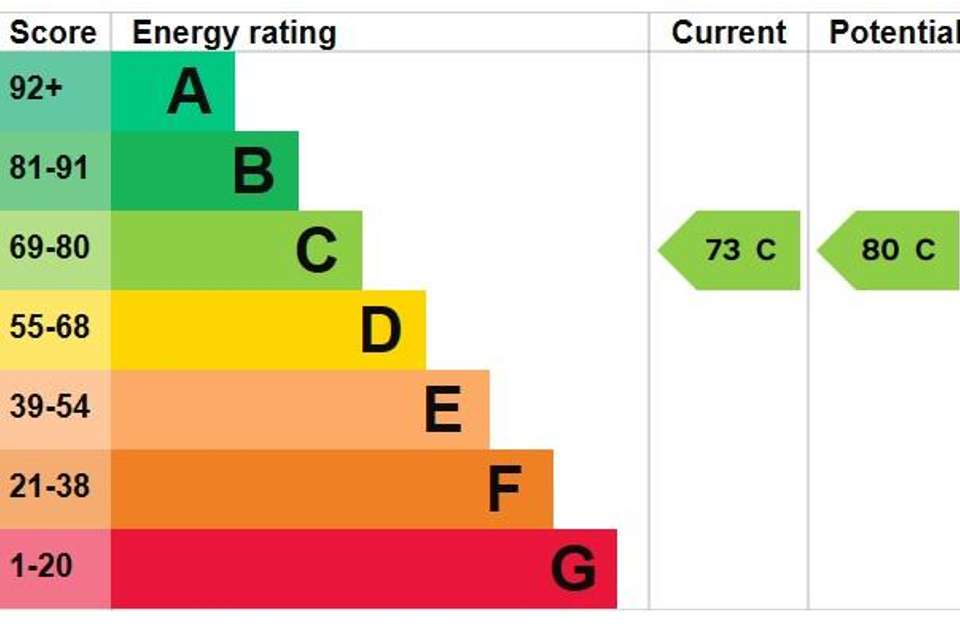4 bedroom end of terrace house for sale
Swan Lane, Eveshamterraced house
bedrooms
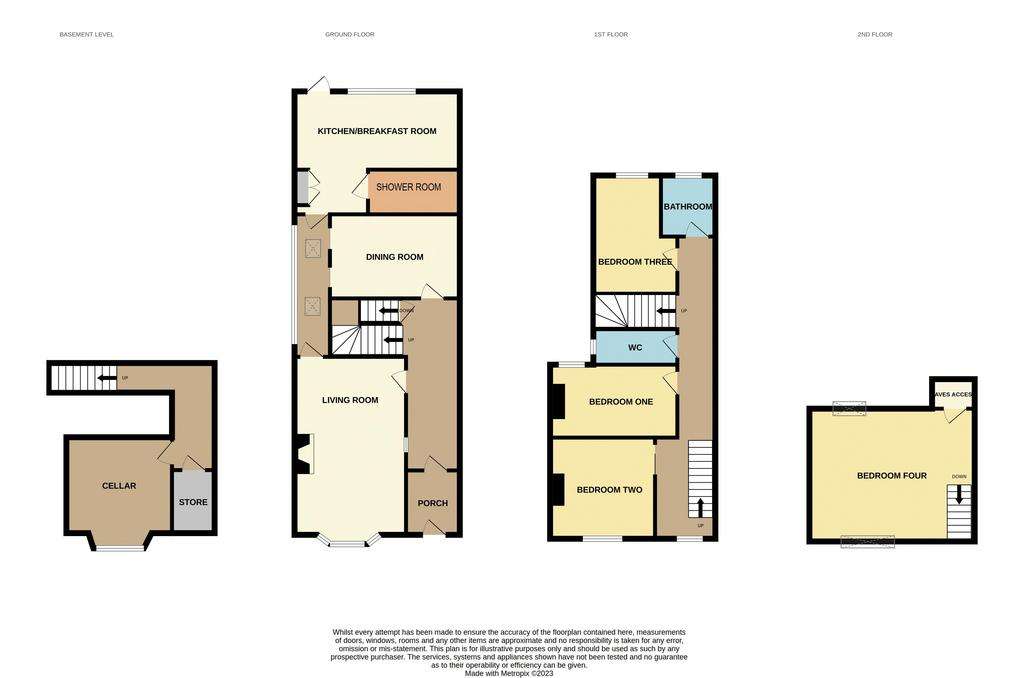
Property photos


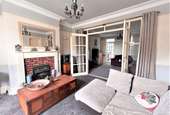

+12
Property description
*FOUR BEDROOM END OF TERRACE HOUSE LOCATED IN THE MARKET TOWN OF EVESHAM* A long entrance hall leading to the living room with a bay window to the front aspect; the dining room with original quarry tiled flooring and to the cellar. A modern fitted kitchen overlooking the rear garden. Ground floor shower room. On the first floor there are three bedrooms, a bathroom and a w.c. Bedroom four is on the second floor. The rear garden is laid to lawn with planting and a patio seating area. Gated access to the rear of the property with parking for several vehicles and a double garage.
Front
Walled garden with planting and artificial lawn for easy maintenance. Steps to the entrance with storm porch.
Entrance Hall
Doors to the living room, dining room and the cellar a usable space with a double glazed window to the front aspect. Stairs rising to the first floor.
Living Room - 26' 0'' x 12' 2'' (7.92m x 3.71m) max
The living room is in two parts, the front aspect has a double glazed bay window and a double glazed window to the hall. Fireplace with a living flame gas fire and is separated by glazed French doors. The focal point of the main living area is the Inglenook with a multifuel stove. Two radiators.
Dining Room - 10' 7'' x 10' 6'' (3.22m x 3.20m)
Open plan to the inner hall. Quarry tiled flooring. Radiator.
Inner Hall - 17' 6'' x 3' 9'' (5.33m x 1.14m)
Double glazed skylights to the ceiling and double glazed window to the side aspect. Open plan to the dining room. Glazed door to a utility area and kitchen. Tiled flooring.
Utility Area - 6' 11'' x 6' 6'' (2.11m x 1.98m) max
Access to the kitchen and door to the shower room. Space for a tumble dryer.
Kitchen - 14' 1'' x 9' 11'' (4.29m x 3.02m)
Double glazed window and door to the rear aspect. Wall and base units with a larder and magic circle units surmounted by worksurface. Sink and drainer with mixer tap. Tiled splashbacks. Integrated oven. Gas hob with extractor fan over. Space and plumbing for a washing machine and dishwasher. Space for an American style fridge freezer. Wall mounted gas fired Worcester boiler. Radiator.
Shower Room - 6' 4'' x 5' 0'' (1.93m x 1.52m)
Double glazed skylight to the celing. Shower cubicle with mains shower. Shower head and a rainfall shower head. Vanity wash hand basin and a low flush w.c. Tiled splashbacks. Central heated ladder rail.
Landing
Double glazed window to the front aspect. Doors to three bedrooms, a bathroom and a w.c. Stairs rising to the second floor attic conversion. Radiator.
Bedroom One - 12' 4'' x 11' 8'' (3.76m x 3.55m)
Double glazed window to the rear aspect. Radiator.
Bedroom Two - 11' 7'' x 9' 5'' (3.53m x 2.87m) max
Double glazed window to the front aspect. Radiator.
Bedroom Three
Bedroom Three - 10' 7'' x 6' 9'' (3.22m x 2.06m) max
Double glazed window to the rear aspect. Radiator.
Bathroom - 7' 6'' x 4' 1'' (2.28m x 1.24m)
Double glazed window to the rear aspect. Panelled bath with hand held shower head. Pedestal wash hand basin. Tiled spalshbacks.
W.C. - 6' 11'' x 2' 5'' (2.11m x 0.74m)
Obscure double glazed window. Low flush w.c. Wash hand basin. Tiled splashbacks and wood panelling to the walls.
Bedroom Four - 17' 8'' x 15' 10'' (5.38m x 4.82m) max
Vaulted ceiling. Access to the loft. Double glazed skylights to the ceiling. Radiator.
Double Garage
Up and over door with power and light. Separate fuse box. Attic space for storage.
Cellar - 13' 8'' x 11' 10'' (4.16m x 3.60m)
Double glazed window to the front aspect. Storage Cupboard
Garden
Laid to lawn with planting and a patio seating area. Gated access to the rear driveway with parking for several vehicles and to the double garage.
Tenure: Freehold
Council Tax Band: B
Council Tax Band: B
Tenure: Freehold
Front
Walled garden with planting and artificial lawn for easy maintenance. Steps to the entrance with storm porch.
Entrance Hall
Doors to the living room, dining room and the cellar a usable space with a double glazed window to the front aspect. Stairs rising to the first floor.
Living Room - 26' 0'' x 12' 2'' (7.92m x 3.71m) max
The living room is in two parts, the front aspect has a double glazed bay window and a double glazed window to the hall. Fireplace with a living flame gas fire and is separated by glazed French doors. The focal point of the main living area is the Inglenook with a multifuel stove. Two radiators.
Dining Room - 10' 7'' x 10' 6'' (3.22m x 3.20m)
Open plan to the inner hall. Quarry tiled flooring. Radiator.
Inner Hall - 17' 6'' x 3' 9'' (5.33m x 1.14m)
Double glazed skylights to the ceiling and double glazed window to the side aspect. Open plan to the dining room. Glazed door to a utility area and kitchen. Tiled flooring.
Utility Area - 6' 11'' x 6' 6'' (2.11m x 1.98m) max
Access to the kitchen and door to the shower room. Space for a tumble dryer.
Kitchen - 14' 1'' x 9' 11'' (4.29m x 3.02m)
Double glazed window and door to the rear aspect. Wall and base units with a larder and magic circle units surmounted by worksurface. Sink and drainer with mixer tap. Tiled splashbacks. Integrated oven. Gas hob with extractor fan over. Space and plumbing for a washing machine and dishwasher. Space for an American style fridge freezer. Wall mounted gas fired Worcester boiler. Radiator.
Shower Room - 6' 4'' x 5' 0'' (1.93m x 1.52m)
Double glazed skylight to the celing. Shower cubicle with mains shower. Shower head and a rainfall shower head. Vanity wash hand basin and a low flush w.c. Tiled splashbacks. Central heated ladder rail.
Landing
Double glazed window to the front aspect. Doors to three bedrooms, a bathroom and a w.c. Stairs rising to the second floor attic conversion. Radiator.
Bedroom One - 12' 4'' x 11' 8'' (3.76m x 3.55m)
Double glazed window to the rear aspect. Radiator.
Bedroom Two - 11' 7'' x 9' 5'' (3.53m x 2.87m) max
Double glazed window to the front aspect. Radiator.
Bedroom Three
Bedroom Three - 10' 7'' x 6' 9'' (3.22m x 2.06m) max
Double glazed window to the rear aspect. Radiator.
Bathroom - 7' 6'' x 4' 1'' (2.28m x 1.24m)
Double glazed window to the rear aspect. Panelled bath with hand held shower head. Pedestal wash hand basin. Tiled spalshbacks.
W.C. - 6' 11'' x 2' 5'' (2.11m x 0.74m)
Obscure double glazed window. Low flush w.c. Wash hand basin. Tiled splashbacks and wood panelling to the walls.
Bedroom Four - 17' 8'' x 15' 10'' (5.38m x 4.82m) max
Vaulted ceiling. Access to the loft. Double glazed skylights to the ceiling. Radiator.
Double Garage
Up and over door with power and light. Separate fuse box. Attic space for storage.
Cellar - 13' 8'' x 11' 10'' (4.16m x 3.60m)
Double glazed window to the front aspect. Storage Cupboard
Garden
Laid to lawn with planting and a patio seating area. Gated access to the rear driveway with parking for several vehicles and to the double garage.
Tenure: Freehold
Council Tax Band: B
Council Tax Band: B
Tenure: Freehold
Interested in this property?
Council tax
First listed
Over a month agoEnergy Performance Certificate
Swan Lane, Evesham
Marketed by
Nigel Poole & Partners - Pershore 23 High Street Pershore WR10 1AAPlacebuzz mortgage repayment calculator
Monthly repayment
The Est. Mortgage is for a 25 years repayment mortgage based on a 10% deposit and a 5.5% annual interest. It is only intended as a guide. Make sure you obtain accurate figures from your lender before committing to any mortgage. Your home may be repossessed if you do not keep up repayments on a mortgage.
Swan Lane, Evesham - Streetview
DISCLAIMER: Property descriptions and related information displayed on this page are marketing materials provided by Nigel Poole & Partners - Pershore. Placebuzz does not warrant or accept any responsibility for the accuracy or completeness of the property descriptions or related information provided here and they do not constitute property particulars. Please contact Nigel Poole & Partners - Pershore for full details and further information.




