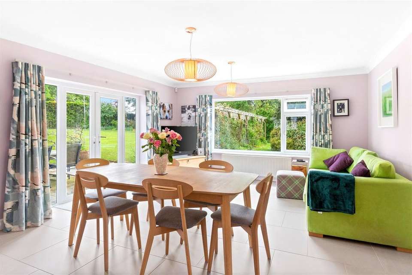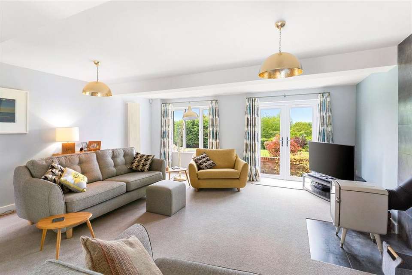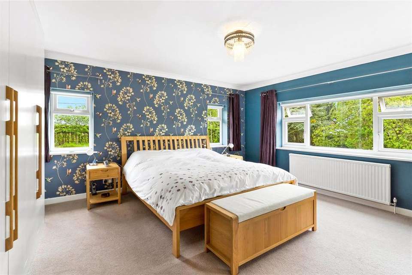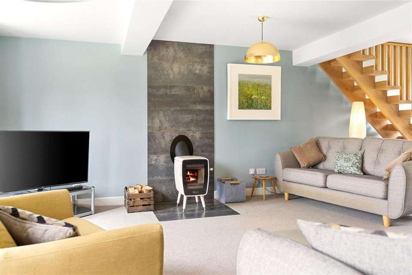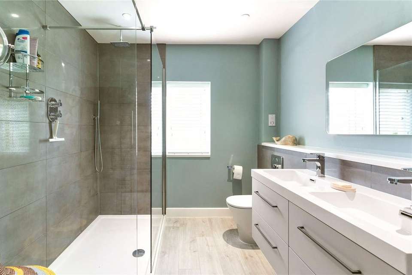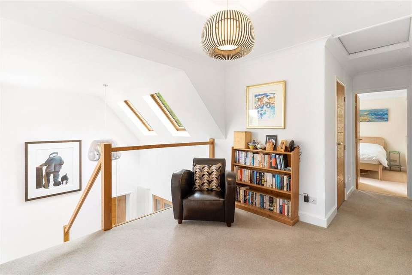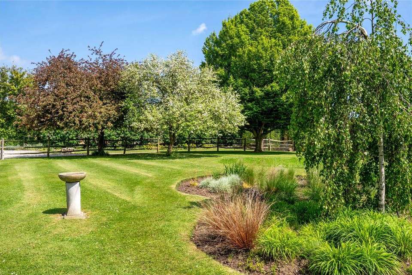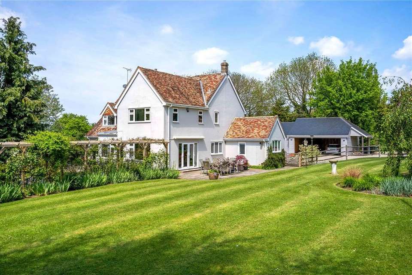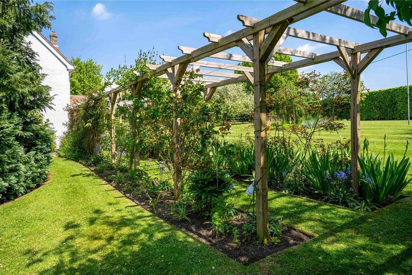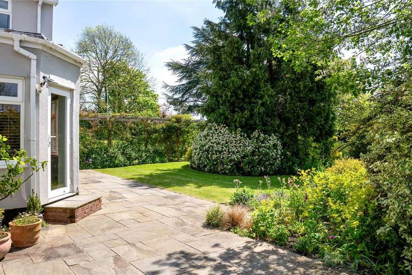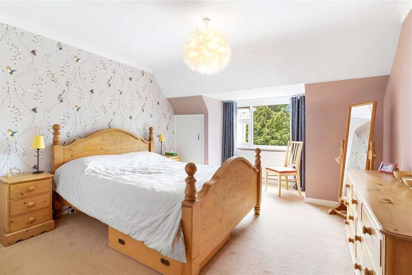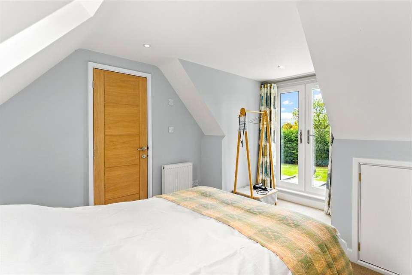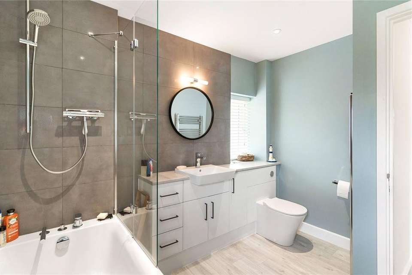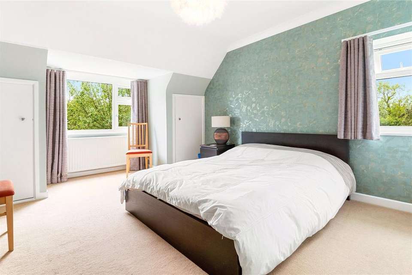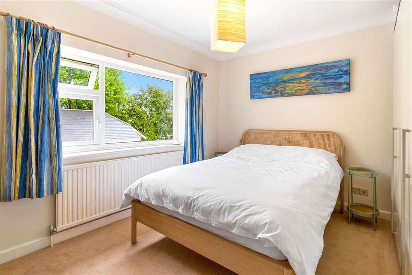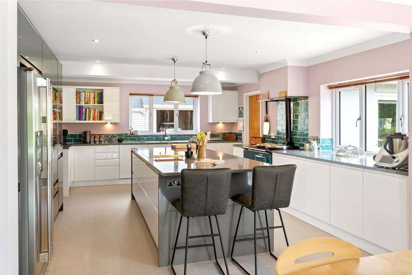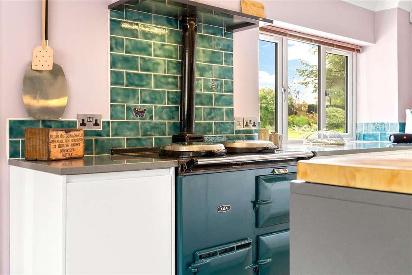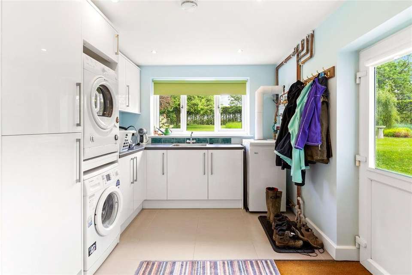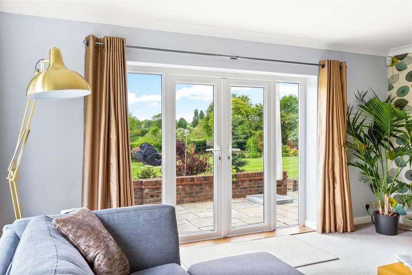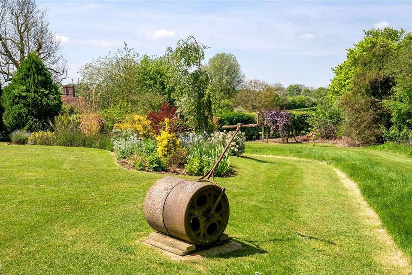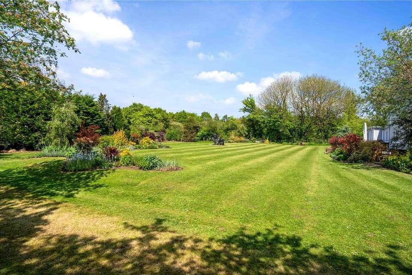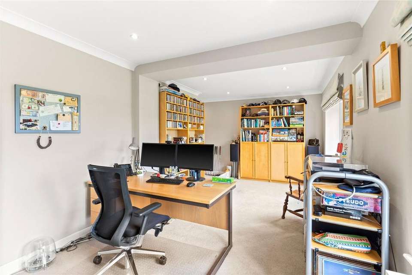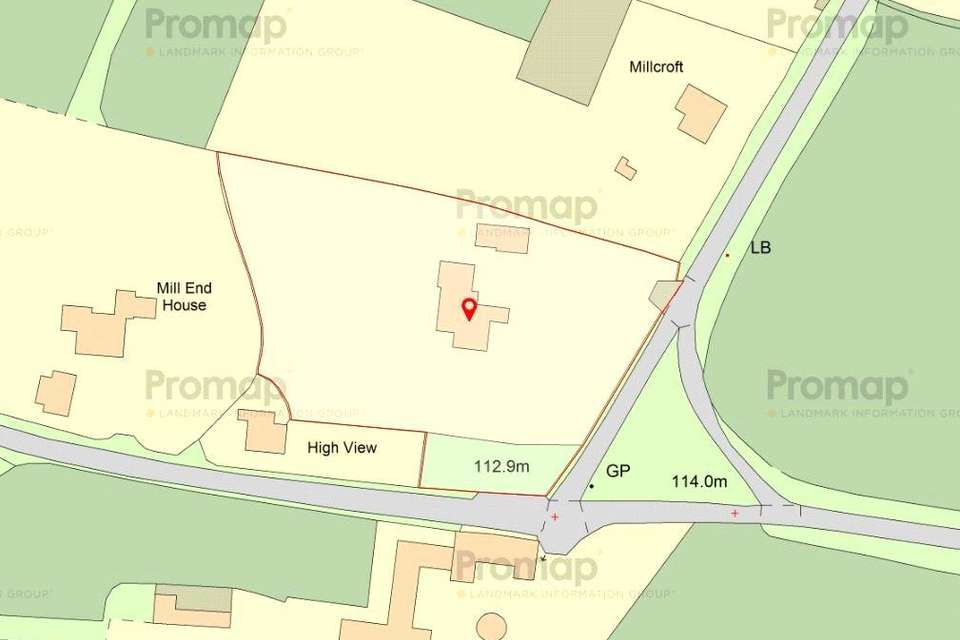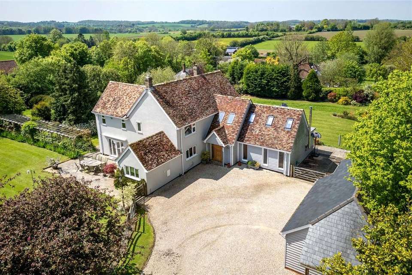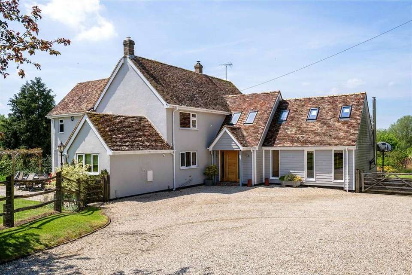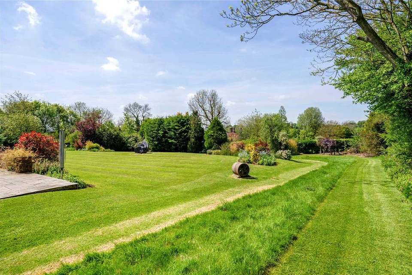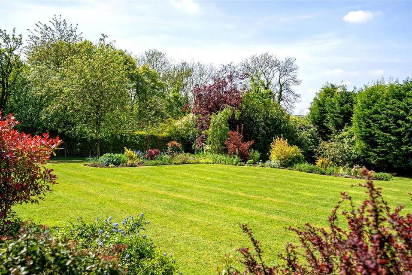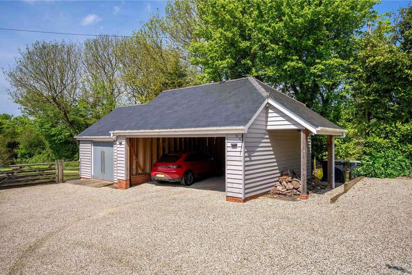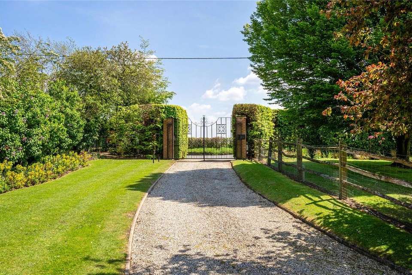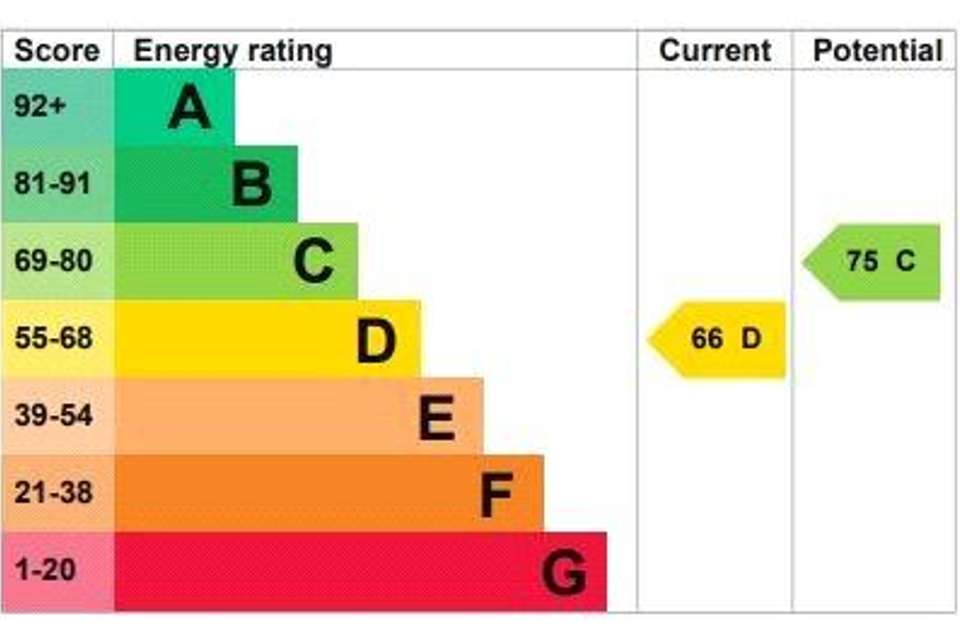5 bedroom detached house for sale
Essex, CB11detached house
bedrooms
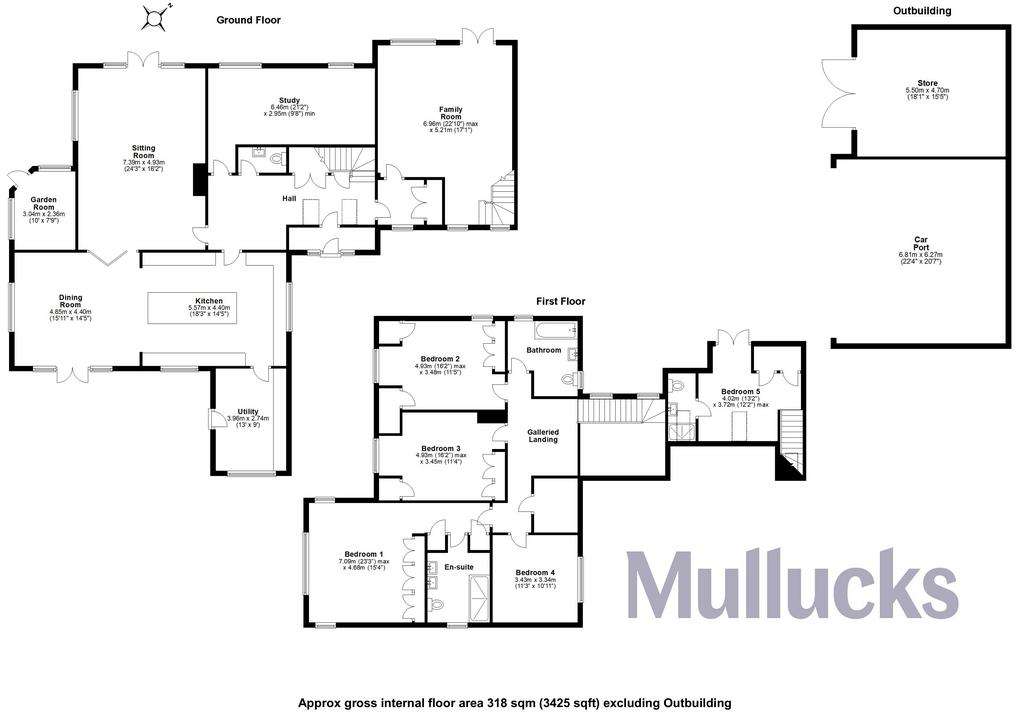
Property photos

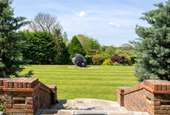
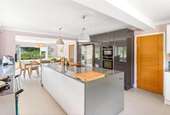
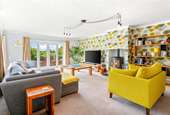
+31
Property description
Midmills House sits within grounds of around 1.3 acres with truly stunning and beautifully landscaped gardens surrounding the property on all sides. Twin automatic wrought iron gates lead onto the gravelled driveway which opens to an extensive parking area and double open bay cart lodge 21’7 x 18’11 with adjoining workshop/garden store to one side and covered log store to the other. The lawns sweep around the property, extending to the front, side and rear, all well-screened by mature planting and hedgerow, featuring numerous flower beds and borders well stocked with a variety of plants and shrubs. There is a feature timber pergola leading to another area of garden behind a flint wall, where there are trees and wildflowers. Adjoining the property on three sides is a large paved terrace. At the rear it is bordered by a low brick wall with steps leading to the lawn. The rear terrace faces west taking full advantage of the beautiful aspect across the gardens and to open countryside beyond, creating a perfect space for outdoor entertaining.
Midmills House is an exceptional country home of individual style and character, set within around 1.3 acres of beautifully landscaped and maintained grounds enjoying stunning views over surrounding open countryside. The property has undergone considerable improvements, extension and re-modelling during the current owners time of occupation and is now a house which provides spacious and versatile living space, beautifully decorated throughout helping to create a bright and airy internal space. The front door opens into an entrance vestibule which in turn leads to the entrance hall which is vaulted through to first floor level and has two Velux windows overhead, drawing in natural light. There is a cloakroom to one side and a door opening to an inner hall with full height windows to the front, storage cupboard and door to the family room which features a window and glazed double doors opening to and overlooking the rear gardens, beyond which are superb countryside views. There is a stylish free standing Dovre stove set on a tiled hearth, two full height windows to the front and staircase to the guest suite above which has a double bedroom with built in storage cupboards, glazed double doors to a Juliet balcony with stunning countryside views and an en suite shower room with an attractive modern three piece suite. The principal sitting room is a beautifully proportioned room with window to the side and glazed double doors with matching side panels to the rear, again with views across the garden and countryside beyond. This room features a stove set on a tiled hearth, glazed door opens to a garden room with a door to the outside. Glazed bi-fold doors open to an impressive kitchen/breakfast room which when fully open, create a superb open plan reception area perfect for entertaining. The kitchen is well-appointed with an extensive range of white gloss storage cupboards, complemented by composite worktops and a large central island incorporating a breakfast bar with further storage cupboards below. There are a number of integrated appliances including an Aga, dishwasher, Neff double oven and Neff hob. This whole area has an attractive tiled floor and windows to the front and side, in addition to glazed double doors to the
outside, all drawing in a good amount of natural light. An adjacent utility room has further storage cupboards, an integral fridge/freezer and worktops with space for a tumble dryer and washing machine with a part glazed door to the outside. In addition, the third reception room also looks out to the rear and whilst could serve a variety of purposes, does make an excellent office ideal for those who work from home. On the first floor there is a galleried landing over the entrance hall with a walk-in airing cupboard. There are four generously proportioned bedrooms, the impressive triple aspect main bedroom suite has lovely views over the surrounding gardens, a range of fitted wardrobes and a well-appointed en suite with a large double shower, twin hand basins with cupboards below and a WC. The family bathroom maintains the high quality of fixtures and fittings and features an attractive modern white three piece suite.
Midmills House is an exceptional country home of individual style and character, set within around 1.3 acres of beautifully landscaped and maintained grounds enjoying stunning views over surrounding open countryside. The property has undergone considerable improvements, extension and re-modelling during the current owners time of occupation and is now a house which provides spacious and versatile living space, beautifully decorated throughout helping to create a bright and airy internal space. The front door opens into an entrance vestibule which in turn leads to the entrance hall which is vaulted through to first floor level and has two Velux windows overhead, drawing in natural light. There is a cloakroom to one side and a door opening to an inner hall with full height windows to the front, storage cupboard and door to the family room which features a window and glazed double doors opening to and overlooking the rear gardens, beyond which are superb countryside views. There is a stylish free standing Dovre stove set on a tiled hearth, two full height windows to the front and staircase to the guest suite above which has a double bedroom with built in storage cupboards, glazed double doors to a Juliet balcony with stunning countryside views and an en suite shower room with an attractive modern three piece suite. The principal sitting room is a beautifully proportioned room with window to the side and glazed double doors with matching side panels to the rear, again with views across the garden and countryside beyond. This room features a stove set on a tiled hearth, glazed door opens to a garden room with a door to the outside. Glazed bi-fold doors open to an impressive kitchen/breakfast room which when fully open, create a superb open plan reception area perfect for entertaining. The kitchen is well-appointed with an extensive range of white gloss storage cupboards, complemented by composite worktops and a large central island incorporating a breakfast bar with further storage cupboards below. There are a number of integrated appliances including an Aga, dishwasher, Neff double oven and Neff hob. This whole area has an attractive tiled floor and windows to the front and side, in addition to glazed double doors to the
outside, all drawing in a good amount of natural light. An adjacent utility room has further storage cupboards, an integral fridge/freezer and worktops with space for a tumble dryer and washing machine with a part glazed door to the outside. In addition, the third reception room also looks out to the rear and whilst could serve a variety of purposes, does make an excellent office ideal for those who work from home. On the first floor there is a galleried landing over the entrance hall with a walk-in airing cupboard. There are four generously proportioned bedrooms, the impressive triple aspect main bedroom suite has lovely views over the surrounding gardens, a range of fitted wardrobes and a well-appointed en suite with a large double shower, twin hand basins with cupboards below and a WC. The family bathroom maintains the high quality of fixtures and fittings and features an attractive modern white three piece suite.
Interested in this property?
Council tax
First listed
Over a month agoEnergy Performance Certificate
Essex, CB11
Marketed by
Mullucks - Saffron Walden 24 Church Street Saffron Walden CB10 1JWPlacebuzz mortgage repayment calculator
Monthly repayment
The Est. Mortgage is for a 25 years repayment mortgage based on a 10% deposit and a 5.5% annual interest. It is only intended as a guide. Make sure you obtain accurate figures from your lender before committing to any mortgage. Your home may be repossessed if you do not keep up repayments on a mortgage.
Essex, CB11 - Streetview
DISCLAIMER: Property descriptions and related information displayed on this page are marketing materials provided by Mullucks - Saffron Walden. Placebuzz does not warrant or accept any responsibility for the accuracy or completeness of the property descriptions or related information provided here and they do not constitute property particulars. Please contact Mullucks - Saffron Walden for full details and further information.





