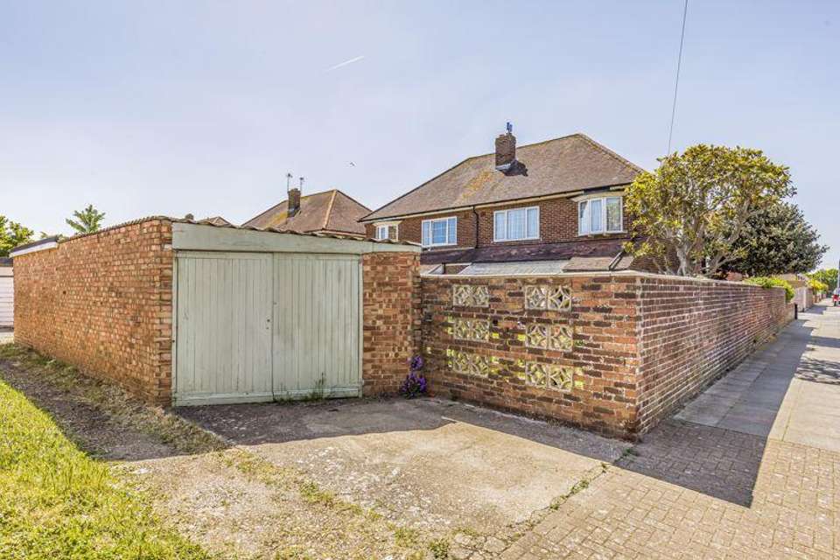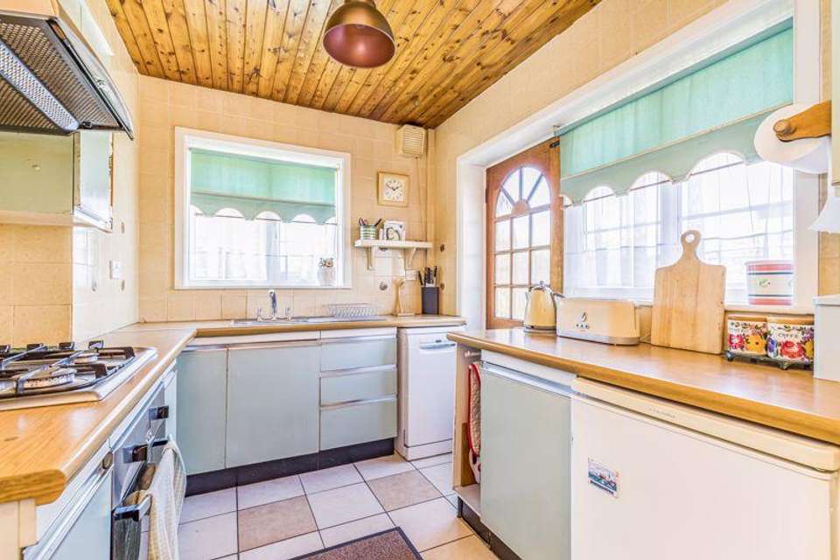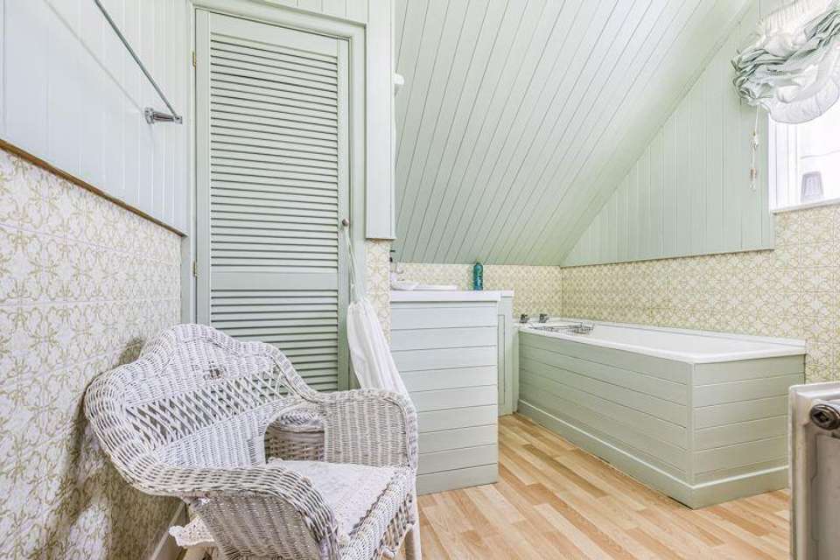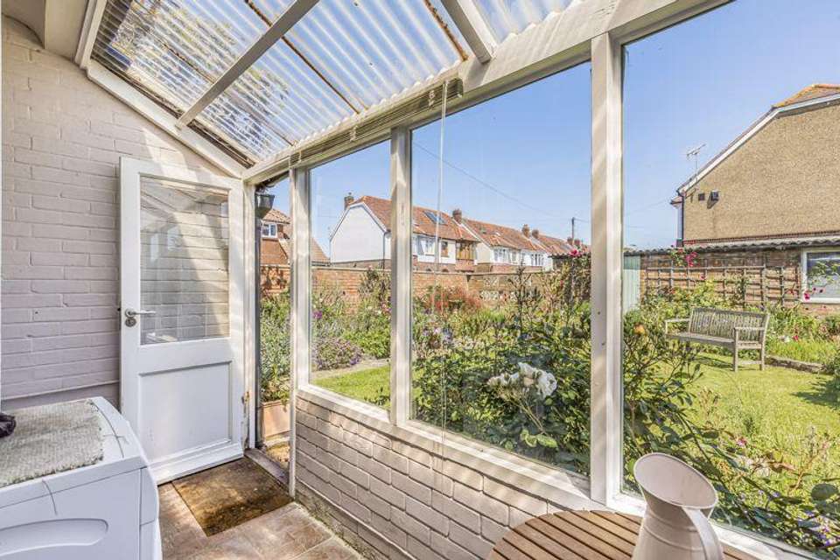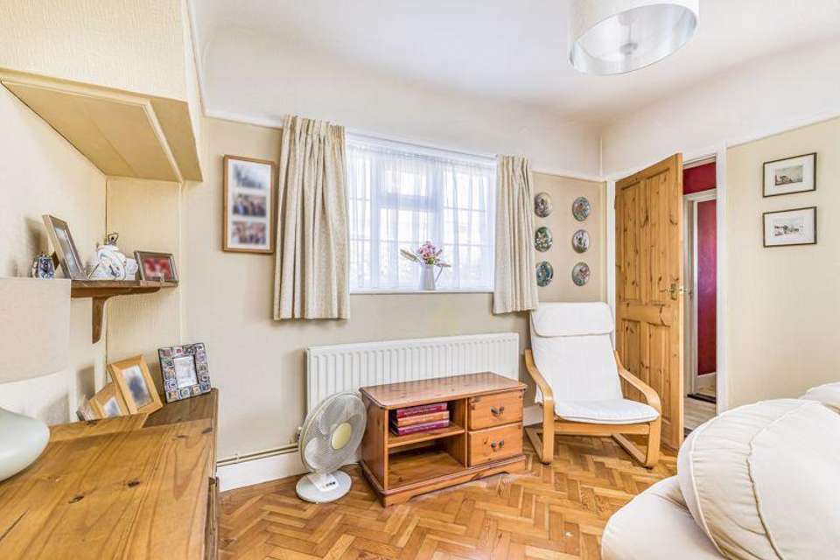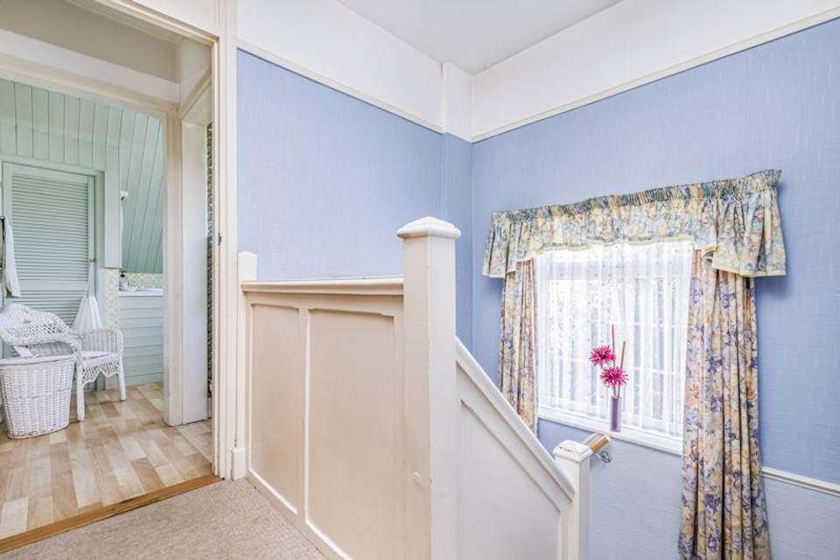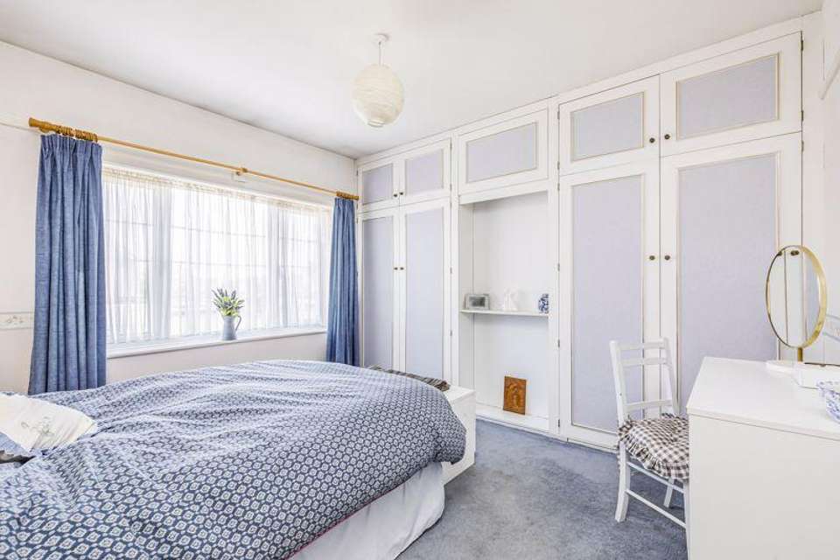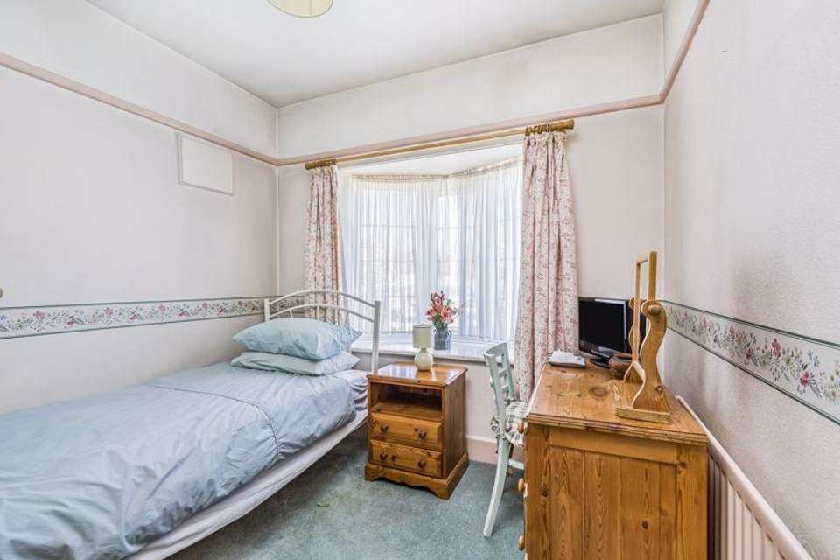3 bedroom semi-detached house for sale
Tregaron Avenue, Draytonsemi-detached house
bedrooms
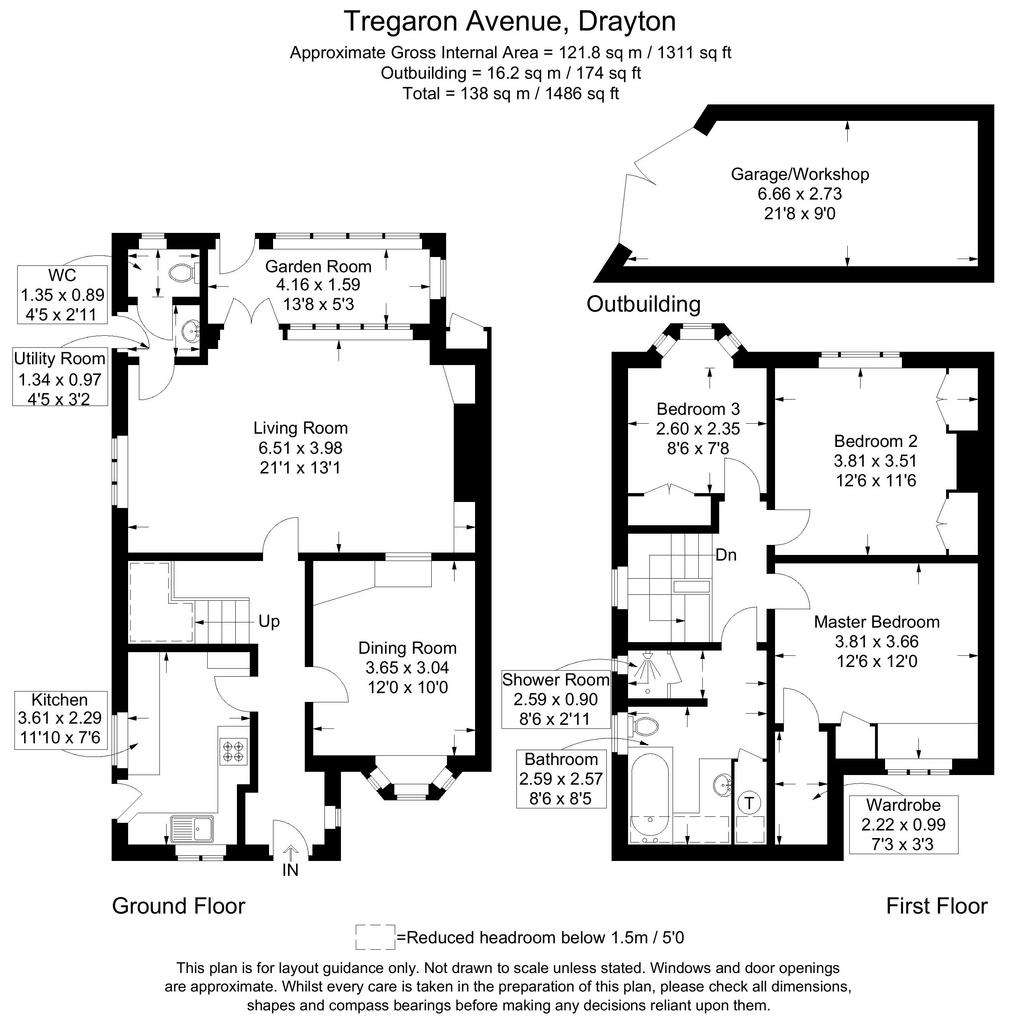
Property photos

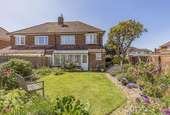

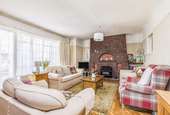
+15
Property description
* VIEW OUR 360 DEGREE VIRTUAL TOUR * We are delighted to offer for sale this very CHARMING THREE BEDROOM SEMI-DETACHED HOUSE, which is situated on a wonderful corner plot, complimented by beautiful gardens to the front, side and rear. Whilst in need of modernisation, this bright and airy property boasts some lovely CHARACTER FEATURES including parquet flooring to the Hallway and Reception Rooms. Tregaron Avenue remains a popular location, situated close to local amenities, as well as easy access to transport links and falling within the catchment area for both Court Lane and Springfield Schools. The accommodation briefly comprises:-Entrance Hallway, Kitchen with door leading out to the side of property, Dining Room with fireplace, good sized Living Room with brick built fireplace surround and gas fire. Glazed doors lead through to a bright Conservatory, which overlooks and provides access to the Rear Garden. There is a also a Downstairs Cloakroom/W.C. On the first floor there are Three Bedrooms - all with built-in wardrobe/cupboards and a Family Bathroom which has a Separate Shower Cubicle.The front garden is laid to lawn with a central pathway. There are well established flowers, shrubs and trees with a side arched gateway leading to the side and rear. On entry you will see an abundance of flowers, shrubs, bushes and trees with a central lawn area. To the side of the conservatory is a small potting shed and outside tap. The GARAGE is located at the rear, via a personal door from the garden. It has power and light and there is PARKING SPACE too. All in all, a truly delightful property which will no doubt attract a high level of interest. Book your viewing today!
Entrance Hallway
Kitchen - 11' 10'' x 7' 6'' (3.60m x 2.28m)
Dining Room - 12' 0'' x 10' 0'' (3.65m x 3.05m)
Living Room - 21' 1'' x 13' 1'' (6.42m x 3.98m)
Conservatory/Garden - 13' 8'' x 5' 3'' (4.16m x 1.60m)
Downstairs Cloakroom - 4' 5'' x 2' 11'' (1.35m x 0.89m)
Lobby - 4' 5'' x 3' 2'' (1.35m x 0.96m)
Master Bedroom - 12' 6'' x 12' 0'' (3.81m x 3.65m)
Bedroom 2 - 12' 6'' x 11' 6'' (3.81m x 3.50m)
Bedroom 3 - 8' 6'' x 7' 8'' (2.59m x 2.34m)
Bathroom - 8' 6'' x 8' 5'' (2.59m x 2.56m)
Shower Room - 8' 6'' x 8' 5'' (2.59m x 2.56m)
Garage/Workshop - 21' 8'' x 9' 0'' (6.60m x 2.74m)
Council Tax Band: D
Tenure: Freehold
Entrance Hallway
Kitchen - 11' 10'' x 7' 6'' (3.60m x 2.28m)
Dining Room - 12' 0'' x 10' 0'' (3.65m x 3.05m)
Living Room - 21' 1'' x 13' 1'' (6.42m x 3.98m)
Conservatory/Garden - 13' 8'' x 5' 3'' (4.16m x 1.60m)
Downstairs Cloakroom - 4' 5'' x 2' 11'' (1.35m x 0.89m)
Lobby - 4' 5'' x 3' 2'' (1.35m x 0.96m)
Master Bedroom - 12' 6'' x 12' 0'' (3.81m x 3.65m)
Bedroom 2 - 12' 6'' x 11' 6'' (3.81m x 3.50m)
Bedroom 3 - 8' 6'' x 7' 8'' (2.59m x 2.34m)
Bathroom - 8' 6'' x 8' 5'' (2.59m x 2.56m)
Shower Room - 8' 6'' x 8' 5'' (2.59m x 2.56m)
Garage/Workshop - 21' 8'' x 9' 0'' (6.60m x 2.74m)
Council Tax Band: D
Tenure: Freehold
Council tax
First listed
2 weeks agoTregaron Avenue, Drayton
Placebuzz mortgage repayment calculator
Monthly repayment
The Est. Mortgage is for a 25 years repayment mortgage based on a 10% deposit and a 5.5% annual interest. It is only intended as a guide. Make sure you obtain accurate figures from your lender before committing to any mortgage. Your home may be repossessed if you do not keep up repayments on a mortgage.
Tregaron Avenue, Drayton - Streetview
DISCLAIMER: Property descriptions and related information displayed on this page are marketing materials provided by Fry & Kent - Drayton. Placebuzz does not warrant or accept any responsibility for the accuracy or completeness of the property descriptions or related information provided here and they do not constitute property particulars. Please contact Fry & Kent - Drayton for full details and further information.



