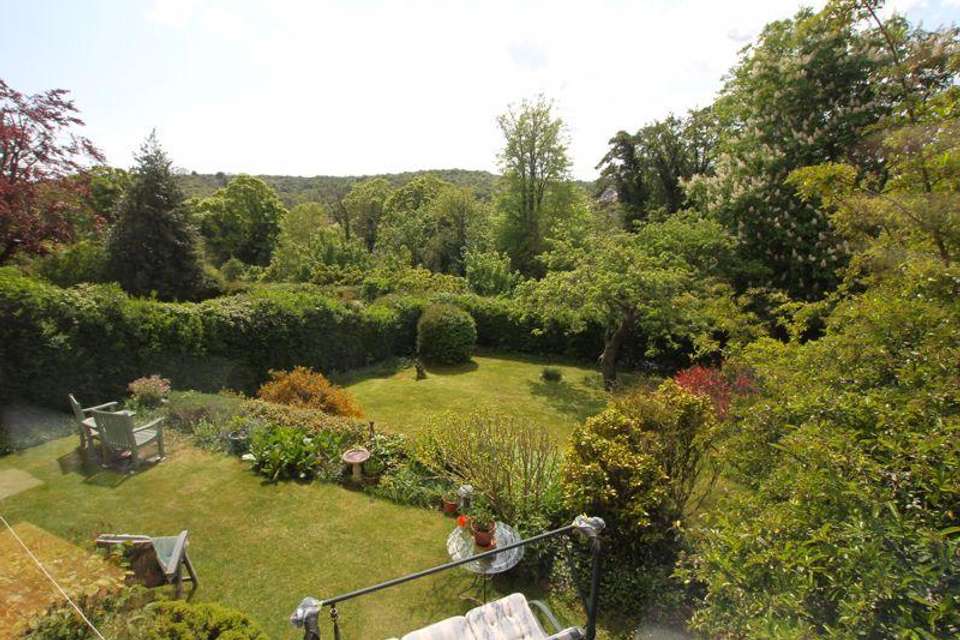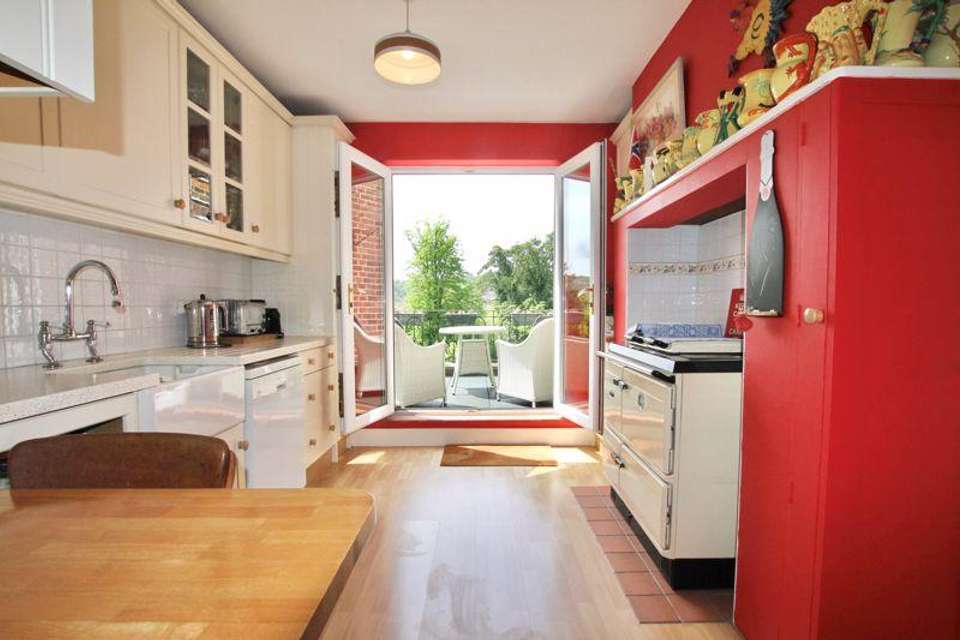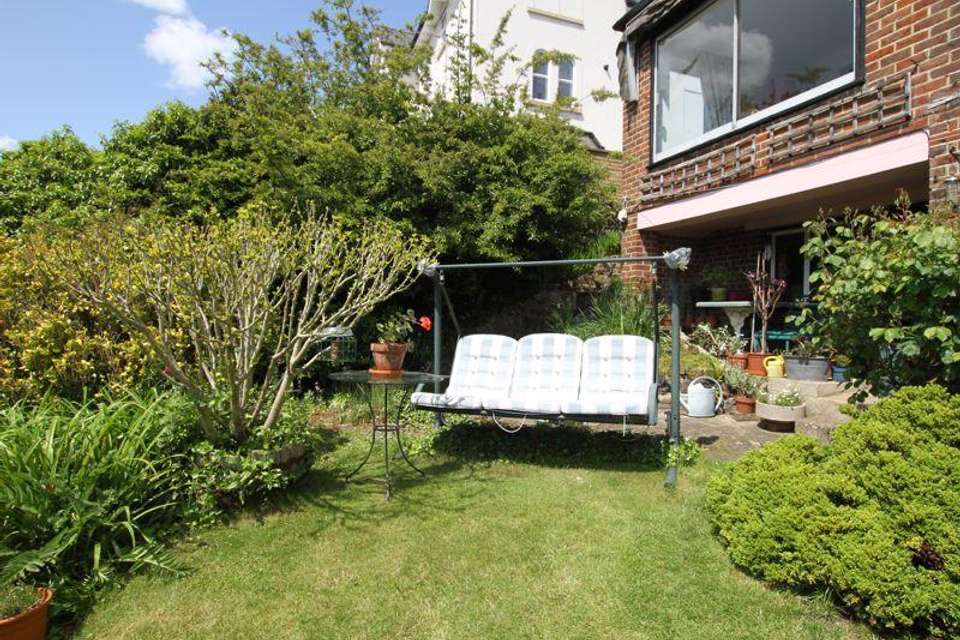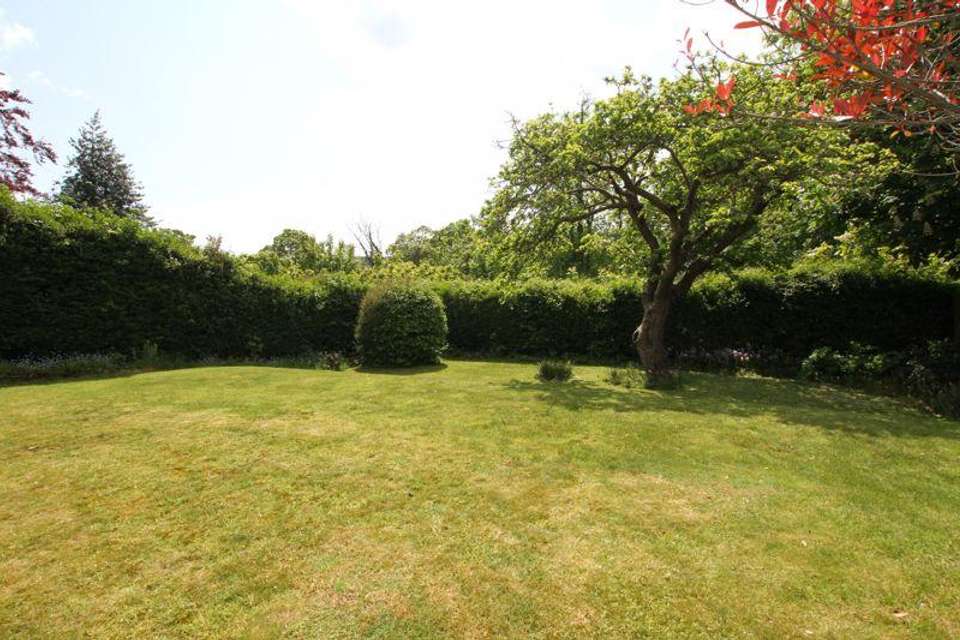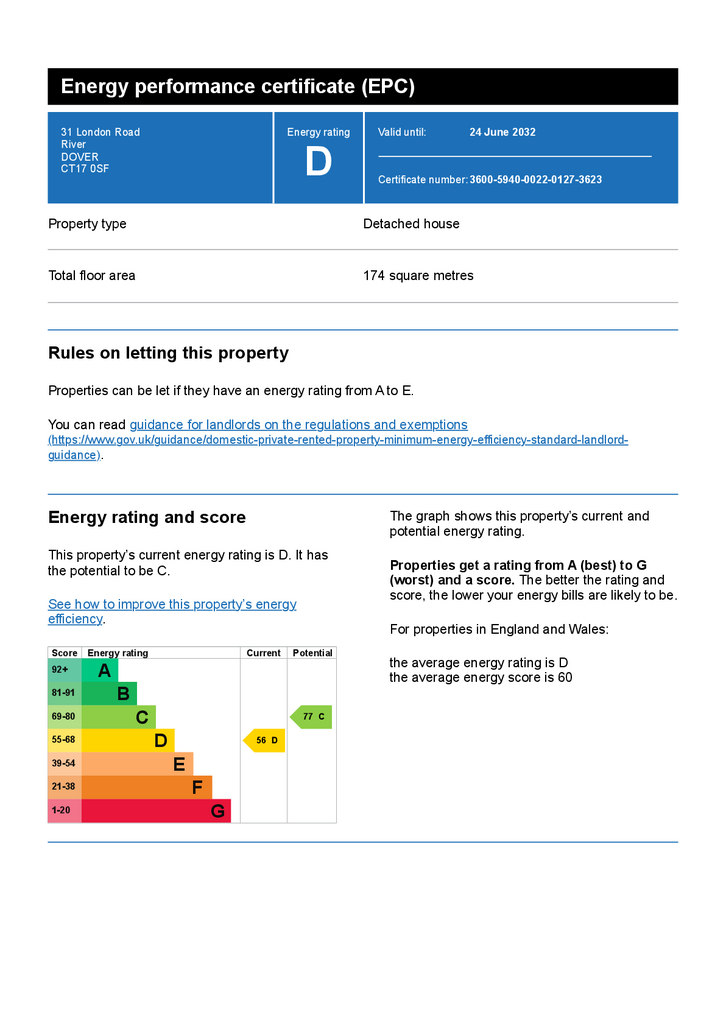4 bedroom detached house for sale
Kent, CT17 0SFdetached house
bedrooms
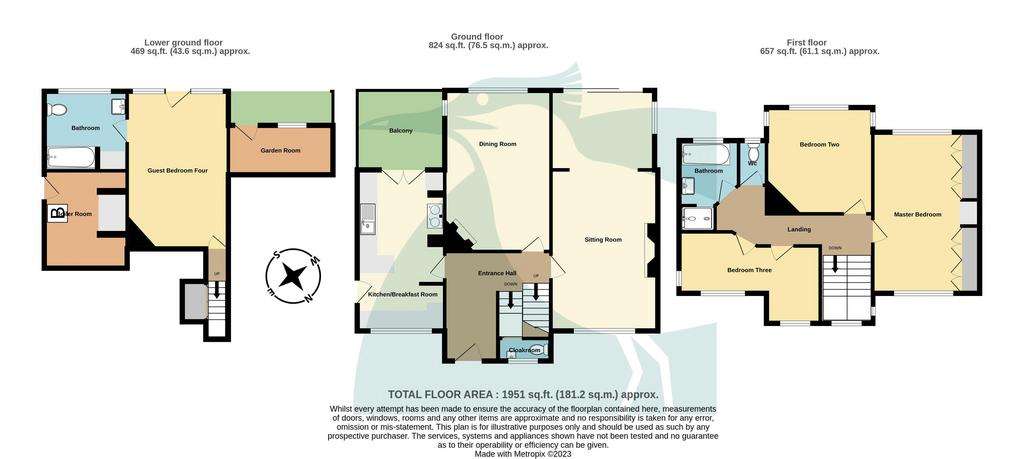
Property photos

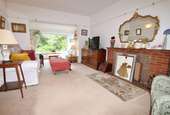


+19
Property description
An impressive double fronted detached 1930's family house set in an elevated position enjoying far reaching views.Sitting room, dining room, kitchen/breakfast room, four bedrooms, two bathrooms, cloakroom, garage/workshop, gardens and parking. EPC Rating: D
Situation
The picturesque hamlet of River is situated between the historic town of Dover and the neighbouring village of Temple Ewell which stands on the River Dour. There is a local athletic ground and large recreation area within walking distance. Also nearby is Kearsney Abbey and Russell Gardens which have beautiful walks and family friendly grounds, lakes and café. There are highly regarded primary and grammar schools nearby. The vibrant Cathedral City of Canterbury is just 20 minutes by car. Rail services are available from Kearsney and Dover including the Javelin high speed link to London St Pancras in just over an hour and there is easy access to the southern motorway network.
The Property
Built in 1931, by local builders Barwick's for their own use, St. Lawrence is a fine example of the period with its ornate brickwork, leaded windows and beautiful solid wood front door. Once inside this characterful double fronted family home you can really appreciate the craftsmanship. The central entrance hallway gives access to all floors and ground floor accommodation. To the left is a bright dual aspect kitchen/breakfast room with fitted shaker units, Stanley range and French doors opening to a rear balcony boasting spectacular elevated views of the surrounding countryside. To the rear the beautiful dining room features an enviable solid oak fireplace inset with log burning stove and solid oak flooring which runs through to the entrance hall. To the right hand side the generous sitting room extends the full depth of the property with large exposed brick feature fireplace and picture windows taking full advantage of St. Lawrence's scenic position. From the entrance hall steps lead down to a cloakroom and delightful guest bedroom and ensuite bathroom which opens onto the south facing rear garden. To the first floor are three further bedrooms, two doubles and one single plus a further bathroom and separate cloakroom.
Entrance Hall - 12' 2'' max x 11' 10'' (3.71m x 3.60m)
Sitting Room - 17' 11'' x 11' 11'' (5.46m x 3.63m) plus 11' 5'' x 8' 10'' (3.48m x 2.69m)
Dining Room - 17' 11'' x 11' 10'' (5.46m x 3.60m)
Kitchen/Breakfast Room - 17' 11'' x 9' 9'' (5.46m x 2.97m)
Lower Ground Floor
Cloakroom - 5' 10'' x 2' 6'' (1.78m x 0.76m)
Guest Bedroom Four - 17' 4'' x 11' 3'' (5.28m x 3.43m)
Ensuite Bathroom - 9' 3'' x 8' 11'' (2.82m x 2.72m)
First Floor
Master Bedroom - 17' 11'' x 11' 11'' (5.46m x 3.63m)
Bedroom Two - 11' 11'' x 11' 10'' (3.63m x 3.60m)
Bedroom Three - Irregular Shape 15' 10'' x 8' 3'' max (4.82m x 2.51m) narrowing to 6' 11'' (2.11m)
Bathroom - 7' 3'' x 6' 6'' (2.21m x 1.98m) plus shower enclosure
Separate WC - 4' 9'' x 2' 11'' (1.45m x 0.89m)
Outside
Set back from the road and nestled below street level St. Lawrence has a sweeping driveway providing off road parking and access to the garage/workshop measuring 30' 9'' x 9' 5'' (9.37m x 2.87m). Pathway and steps lead through flower borders to the front door and round to the side access. The delightful rear garden slopes down and is arranged in tiers, predominantly laid to lawn with mature well stocked borders and bounded by an attractive flint wall and established hedging. Two storage areas are tucked under the house, one is used as a garden room/potting shed and the other houses the floor standing gas boiler.
Garden Room - 11' 8'' x 3' 10'' (3.55m x 1.17m)
Boiler Room - 10' 10'' x 9' 7'' (3.30m x 2.92m)
Services
All mains services are understood to be connected to the property inclusive of gas central heating. The property has a mix of single, secondary and double glazing.
Council Tax Band: E
Tenure: Freehold
Situation
The picturesque hamlet of River is situated between the historic town of Dover and the neighbouring village of Temple Ewell which stands on the River Dour. There is a local athletic ground and large recreation area within walking distance. Also nearby is Kearsney Abbey and Russell Gardens which have beautiful walks and family friendly grounds, lakes and café. There are highly regarded primary and grammar schools nearby. The vibrant Cathedral City of Canterbury is just 20 minutes by car. Rail services are available from Kearsney and Dover including the Javelin high speed link to London St Pancras in just over an hour and there is easy access to the southern motorway network.
The Property
Built in 1931, by local builders Barwick's for their own use, St. Lawrence is a fine example of the period with its ornate brickwork, leaded windows and beautiful solid wood front door. Once inside this characterful double fronted family home you can really appreciate the craftsmanship. The central entrance hallway gives access to all floors and ground floor accommodation. To the left is a bright dual aspect kitchen/breakfast room with fitted shaker units, Stanley range and French doors opening to a rear balcony boasting spectacular elevated views of the surrounding countryside. To the rear the beautiful dining room features an enviable solid oak fireplace inset with log burning stove and solid oak flooring which runs through to the entrance hall. To the right hand side the generous sitting room extends the full depth of the property with large exposed brick feature fireplace and picture windows taking full advantage of St. Lawrence's scenic position. From the entrance hall steps lead down to a cloakroom and delightful guest bedroom and ensuite bathroom which opens onto the south facing rear garden. To the first floor are three further bedrooms, two doubles and one single plus a further bathroom and separate cloakroom.
Entrance Hall - 12' 2'' max x 11' 10'' (3.71m x 3.60m)
Sitting Room - 17' 11'' x 11' 11'' (5.46m x 3.63m) plus 11' 5'' x 8' 10'' (3.48m x 2.69m)
Dining Room - 17' 11'' x 11' 10'' (5.46m x 3.60m)
Kitchen/Breakfast Room - 17' 11'' x 9' 9'' (5.46m x 2.97m)
Lower Ground Floor
Cloakroom - 5' 10'' x 2' 6'' (1.78m x 0.76m)
Guest Bedroom Four - 17' 4'' x 11' 3'' (5.28m x 3.43m)
Ensuite Bathroom - 9' 3'' x 8' 11'' (2.82m x 2.72m)
First Floor
Master Bedroom - 17' 11'' x 11' 11'' (5.46m x 3.63m)
Bedroom Two - 11' 11'' x 11' 10'' (3.63m x 3.60m)
Bedroom Three - Irregular Shape 15' 10'' x 8' 3'' max (4.82m x 2.51m) narrowing to 6' 11'' (2.11m)
Bathroom - 7' 3'' x 6' 6'' (2.21m x 1.98m) plus shower enclosure
Separate WC - 4' 9'' x 2' 11'' (1.45m x 0.89m)
Outside
Set back from the road and nestled below street level St. Lawrence has a sweeping driveway providing off road parking and access to the garage/workshop measuring 30' 9'' x 9' 5'' (9.37m x 2.87m). Pathway and steps lead through flower borders to the front door and round to the side access. The delightful rear garden slopes down and is arranged in tiers, predominantly laid to lawn with mature well stocked borders and bounded by an attractive flint wall and established hedging. Two storage areas are tucked under the house, one is used as a garden room/potting shed and the other houses the floor standing gas boiler.
Garden Room - 11' 8'' x 3' 10'' (3.55m x 1.17m)
Boiler Room - 10' 10'' x 9' 7'' (3.30m x 2.92m)
Services
All mains services are understood to be connected to the property inclusive of gas central heating. The property has a mix of single, secondary and double glazing.
Council Tax Band: E
Tenure: Freehold
Council tax
First listed
Over a month agoEnergy Performance Certificate
Kent, CT17 0SF
Placebuzz mortgage repayment calculator
Monthly repayment
The Est. Mortgage is for a 25 years repayment mortgage based on a 10% deposit and a 5.5% annual interest. It is only intended as a guide. Make sure you obtain accurate figures from your lender before committing to any mortgage. Your home may be repossessed if you do not keep up repayments on a mortgage.
Kent, CT17 0SF - Streetview
DISCLAIMER: Property descriptions and related information displayed on this page are marketing materials provided by Colebrook Sturrock - Walmer. Placebuzz does not warrant or accept any responsibility for the accuracy or completeness of the property descriptions or related information provided here and they do not constitute property particulars. Please contact Colebrook Sturrock - Walmer for full details and further information.




