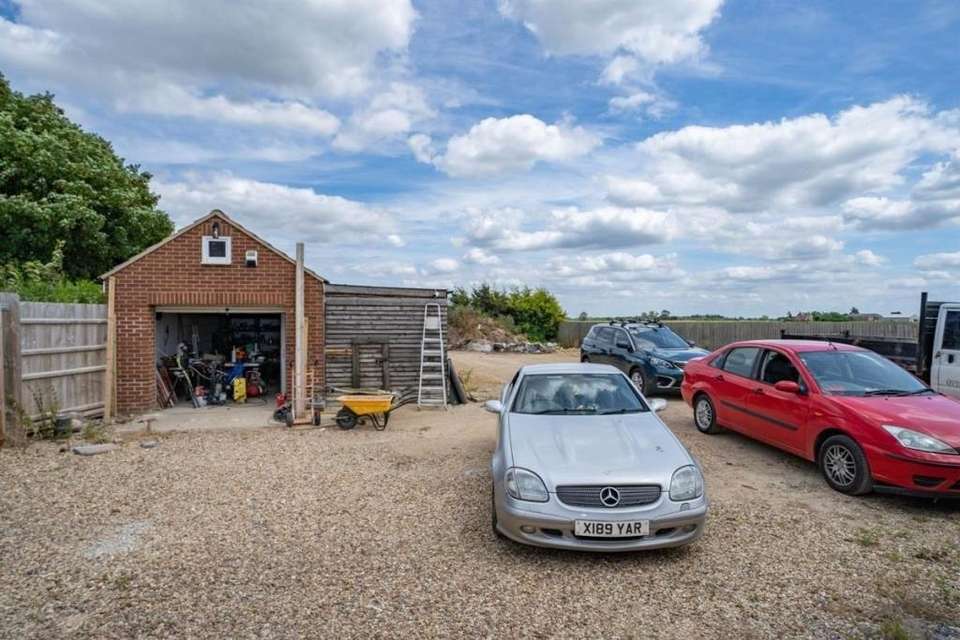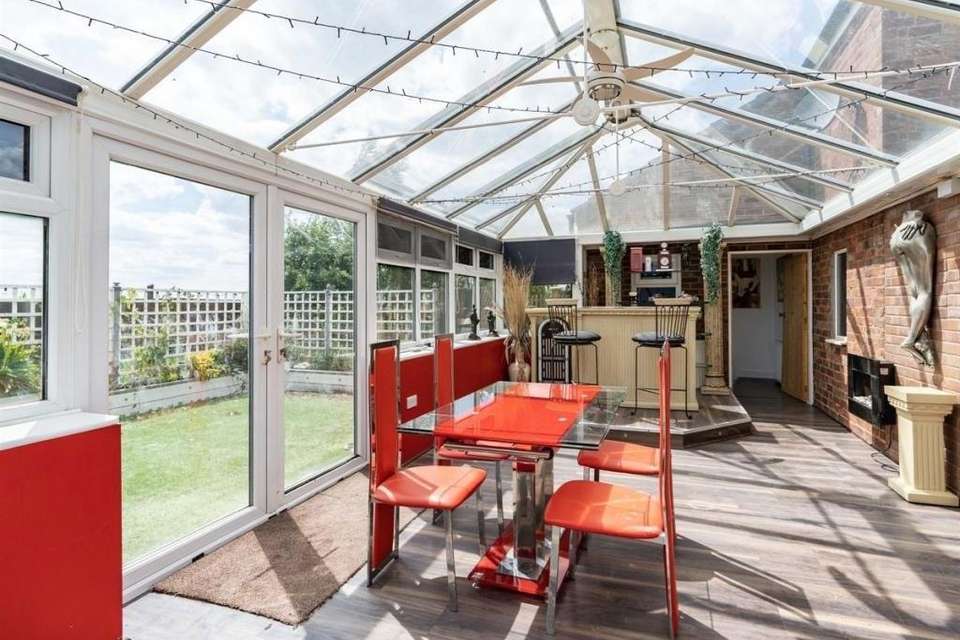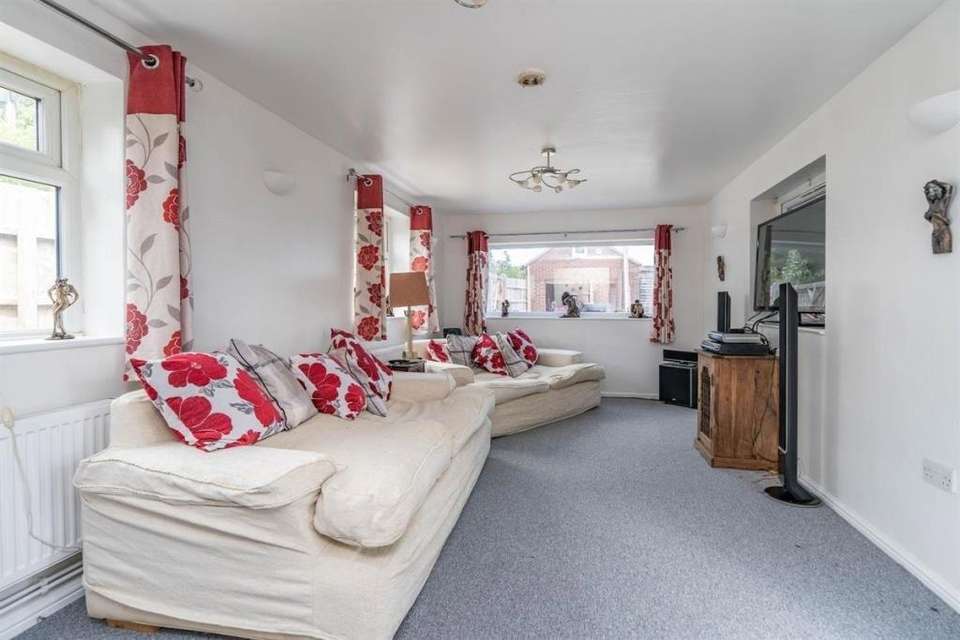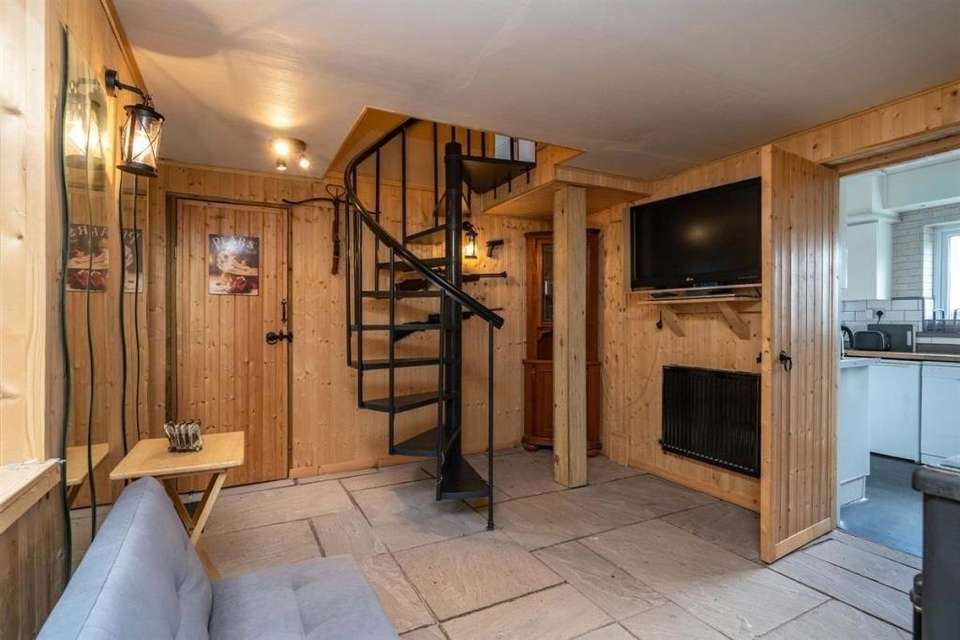3 bedroom detached house for sale
Black Jack Road, Swinesheaddetached house
bedrooms
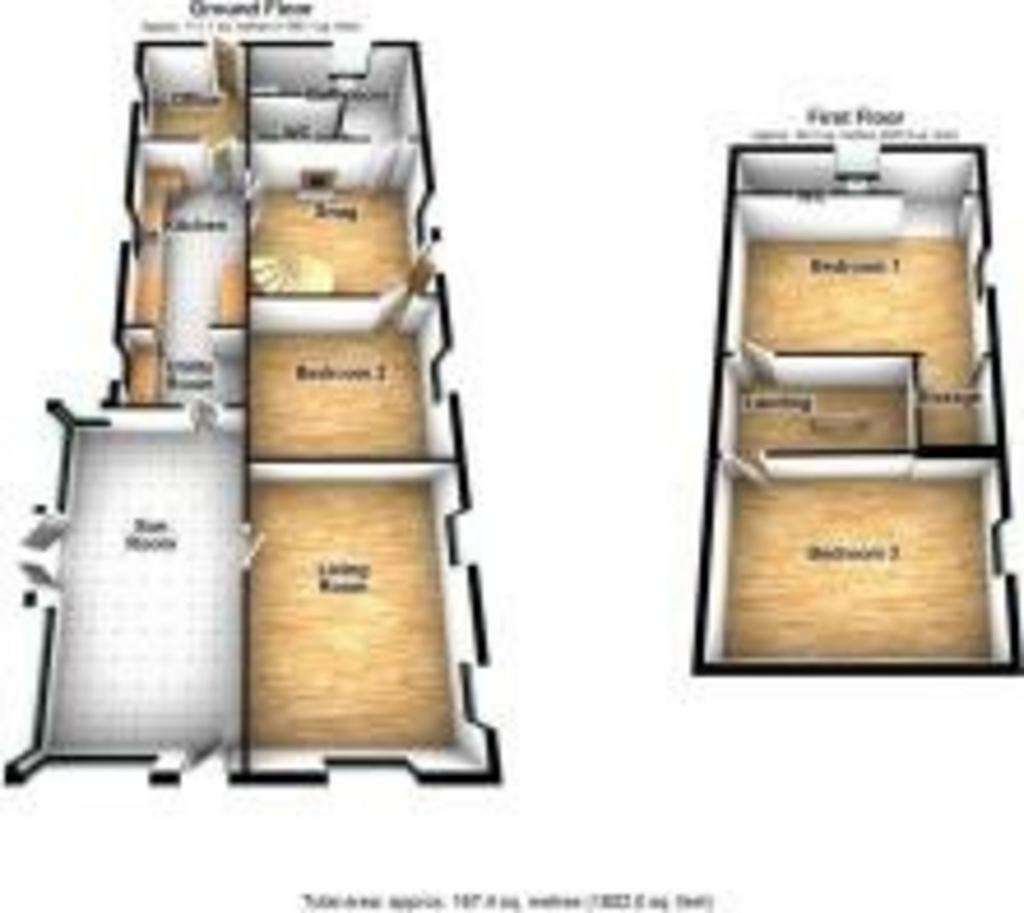
Property photos

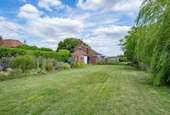


+20
Property description
ACCOMMODATION Access is gained to the side of the property via:
CONSERVATORY 12' 5" x 27' 2" (3.8m x 8.3m) Dwarf brick wall, UPVC double glazed windows to the rear and side elevations, UPVC double glazed French doors to the rear elevation, UPVC double glazed door to the side elevation, plank laminate flooring, vaulted ceiling with fitted fan light, power sockets, double radiator, central lights in Conservatory are electric and remote controlled. UPVC double glazed door leading into:
LOUNGE 10' 2" x 21' 10" (3.11m x 6.66m) 2 UPVC double glazed windows to the front elevation, UPVC double glazed window to the side elevation, 2 radiators, feature brick wall, wall mounted Wallstar oil fired boiler, access to loft space, TV point, BT point, UPVC double glazed window to the rear elevation.
From the Conservatory wooden door leads into:
UTILITY ROOM 8' 11" x 5' 11" (2.74m x 1.82m) UPVC double glazed window to the rear elevation, skimmed ceiling, loft access, smoke alarm, fitted worktop, eye level units, base unit, plumbing and space for washing machine, space for tumble dryer, radiator, recessed lighting, opening into:
KITCHEN 8' 2" x 12' 9" (2.51m x 3.91m) UPVC double glazed window to the rear elevation, UPVC double glazed door to the side elevation, double radiator, skimmed ceiling, 2 centre spotlight fitments, recessed lighting, fitted with a wide range of base and eye level units, work surfaces over, tiled splashbacks, inset sink with mixer tap, fitted Flavel electric cooker with glass splashbacks, stainless steel canopy extractor fan, further UPVC double glazed window to the side elevation.
STUDY/OFFICE 8' 1" x 8' 10" (2.47m x 2.71m) UPVC double glazed window to the rear elevation, solid wooden door to the side elevation, centre light point.
SNUG 10' 10" x 12' 10" (3.32m x 3.92m) UPVC double glazed window to the front elevation, obscure UPVC double glazed door to the front elevation, centre spotlight fitment, tiled flagstone flooring, TV point, double radiator, fitted freestanding multi fuel burner with fitted cupboards into recess, spiral staircase leading to the First Floor Landing, further door leading into:
BEDROOM 3 10' 9" x 10' 2" (3.29m x 3.12m) UPVC double glazed window to the rear elevation, UPVC double glazed window to the front elevation, radiator, 2 fitted double wardrobes, central dressing table, textured ceiling, centre light point, 2 fitted wall lights.
From the Snug a glazed door leads into:
CLOAKROOM 2' 11" x 6' 1" (0.89m x 1.86m) Low level WC, part tiled walls, centre light point. Opening into:
BATHROOM 8' 5" x 10' 2" (2.59m x 3.10m) Radiator, 2 obscure UPVC double glazed windows to the side elevation, skimmed ceiling, centre light point, access to loft space, vinyl floor covering, fully tiled walls, fitted with a two piece suite comprising 'P' shaped bath with mixer tap and fitted shower screen with Triton power shower over and pedestal wash hand basin with mixer tap.
From the Snug the spiral staircase rises to:
FIRST FLOOR LANDING Centre light point, opening into:
BEDROOM 1 11' 2" x 10' 6" (3.42m x 3.21m) UPVC double glazed window to the front elevation, skimmed ceiling, centre light point, double radiator, recessed storage area with shelving and hanging rail.
PART EN-SUITE 3' 7" x 10' 3" (1.1m x 3.13m) Obscure UPVC double glazed window to the side elevation, skimmed ceiling, centre spotlight fitment, fitted with a two piece suite comprising low level WC and wash hand basin with fitted ultra wash shower attachment tap.
BEDROOM 2 10' 9" x 10' 3" (3.3m x 3.13m) UPVC double glazed window to the front elevation, textured ceiling, centre spotlight fitment, radiator, laminate flooring.
EXTERIOR To the side there is access off into large yard area with fenced boundaries and wooden garden lean-to and this leads to the brick built garage. Further double gated access leading on to the road.
Gravelled area to the front elevation with fenced boundaries.
The garden is mainly to the side and rear elevations, extensive lawned area with small paddock. Glasshouse, polytunnel and small box stable.
The rear garden is laid to lawn with fenced boundaries, external electrics, cold water tap.
DIRECTIONS From our office leave the office along New Road on to Westlode Street, bear left into Albion Street. At the roundabout take the second exit on to West Marsh Road B1180 proceed along here to the roundabout take the third exit and then at the next roundabout take the first exit on to the A16. Follow the A17 for 5 miles to Sutterton take the first exit on to the A17. Proceed along here and take the third exit on the A52 follow this road and at the roundabout take the second exit on to Abbey Lane. After approximately half a mile turn right on to Black Jack Road (B1391) where the property will be located on the left hand side.
CONSERVATORY 12' 5" x 27' 2" (3.8m x 8.3m) Dwarf brick wall, UPVC double glazed windows to the rear and side elevations, UPVC double glazed French doors to the rear elevation, UPVC double glazed door to the side elevation, plank laminate flooring, vaulted ceiling with fitted fan light, power sockets, double radiator, central lights in Conservatory are electric and remote controlled. UPVC double glazed door leading into:
LOUNGE 10' 2" x 21' 10" (3.11m x 6.66m) 2 UPVC double glazed windows to the front elevation, UPVC double glazed window to the side elevation, 2 radiators, feature brick wall, wall mounted Wallstar oil fired boiler, access to loft space, TV point, BT point, UPVC double glazed window to the rear elevation.
From the Conservatory wooden door leads into:
UTILITY ROOM 8' 11" x 5' 11" (2.74m x 1.82m) UPVC double glazed window to the rear elevation, skimmed ceiling, loft access, smoke alarm, fitted worktop, eye level units, base unit, plumbing and space for washing machine, space for tumble dryer, radiator, recessed lighting, opening into:
KITCHEN 8' 2" x 12' 9" (2.51m x 3.91m) UPVC double glazed window to the rear elevation, UPVC double glazed door to the side elevation, double radiator, skimmed ceiling, 2 centre spotlight fitments, recessed lighting, fitted with a wide range of base and eye level units, work surfaces over, tiled splashbacks, inset sink with mixer tap, fitted Flavel electric cooker with glass splashbacks, stainless steel canopy extractor fan, further UPVC double glazed window to the side elevation.
STUDY/OFFICE 8' 1" x 8' 10" (2.47m x 2.71m) UPVC double glazed window to the rear elevation, solid wooden door to the side elevation, centre light point.
SNUG 10' 10" x 12' 10" (3.32m x 3.92m) UPVC double glazed window to the front elevation, obscure UPVC double glazed door to the front elevation, centre spotlight fitment, tiled flagstone flooring, TV point, double radiator, fitted freestanding multi fuel burner with fitted cupboards into recess, spiral staircase leading to the First Floor Landing, further door leading into:
BEDROOM 3 10' 9" x 10' 2" (3.29m x 3.12m) UPVC double glazed window to the rear elevation, UPVC double glazed window to the front elevation, radiator, 2 fitted double wardrobes, central dressing table, textured ceiling, centre light point, 2 fitted wall lights.
From the Snug a glazed door leads into:
CLOAKROOM 2' 11" x 6' 1" (0.89m x 1.86m) Low level WC, part tiled walls, centre light point. Opening into:
BATHROOM 8' 5" x 10' 2" (2.59m x 3.10m) Radiator, 2 obscure UPVC double glazed windows to the side elevation, skimmed ceiling, centre light point, access to loft space, vinyl floor covering, fully tiled walls, fitted with a two piece suite comprising 'P' shaped bath with mixer tap and fitted shower screen with Triton power shower over and pedestal wash hand basin with mixer tap.
From the Snug the spiral staircase rises to:
FIRST FLOOR LANDING Centre light point, opening into:
BEDROOM 1 11' 2" x 10' 6" (3.42m x 3.21m) UPVC double glazed window to the front elevation, skimmed ceiling, centre light point, double radiator, recessed storage area with shelving and hanging rail.
PART EN-SUITE 3' 7" x 10' 3" (1.1m x 3.13m) Obscure UPVC double glazed window to the side elevation, skimmed ceiling, centre spotlight fitment, fitted with a two piece suite comprising low level WC and wash hand basin with fitted ultra wash shower attachment tap.
BEDROOM 2 10' 9" x 10' 3" (3.3m x 3.13m) UPVC double glazed window to the front elevation, textured ceiling, centre spotlight fitment, radiator, laminate flooring.
EXTERIOR To the side there is access off into large yard area with fenced boundaries and wooden garden lean-to and this leads to the brick built garage. Further double gated access leading on to the road.
Gravelled area to the front elevation with fenced boundaries.
The garden is mainly to the side and rear elevations, extensive lawned area with small paddock. Glasshouse, polytunnel and small box stable.
The rear garden is laid to lawn with fenced boundaries, external electrics, cold water tap.
DIRECTIONS From our office leave the office along New Road on to Westlode Street, bear left into Albion Street. At the roundabout take the second exit on to West Marsh Road B1180 proceed along here to the roundabout take the third exit and then at the next roundabout take the first exit on to the A16. Follow the A17 for 5 miles to Sutterton take the first exit on to the A17. Proceed along here and take the third exit on the A52 follow this road and at the roundabout take the second exit on to Abbey Lane. After approximately half a mile turn right on to Black Jack Road (B1391) where the property will be located on the left hand side.
Interested in this property?
Council tax
First listed
Over a month agoEnergy Performance Certificate
Black Jack Road, Swineshead
Marketed by
R Longstaff & Co LLP - Spalding 5 New Road Spalding, Lincolnshire. PE11 1BSPlacebuzz mortgage repayment calculator
Monthly repayment
The Est. Mortgage is for a 25 years repayment mortgage based on a 10% deposit and a 5.5% annual interest. It is only intended as a guide. Make sure you obtain accurate figures from your lender before committing to any mortgage. Your home may be repossessed if you do not keep up repayments on a mortgage.
Black Jack Road, Swineshead - Streetview
DISCLAIMER: Property descriptions and related information displayed on this page are marketing materials provided by R Longstaff & Co LLP - Spalding. Placebuzz does not warrant or accept any responsibility for the accuracy or completeness of the property descriptions or related information provided here and they do not constitute property particulars. Please contact R Longstaff & Co LLP - Spalding for full details and further information.



