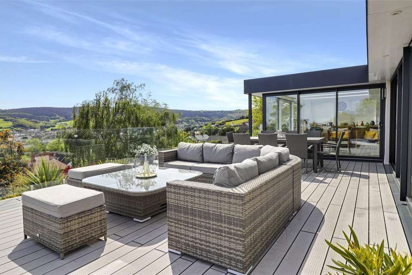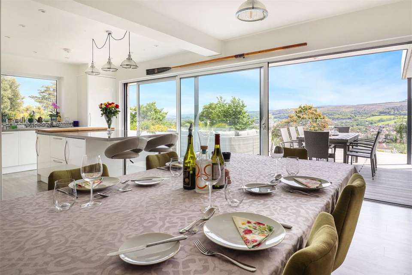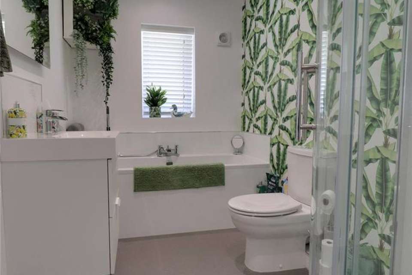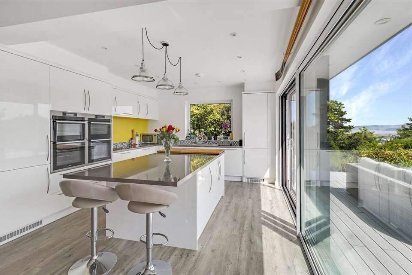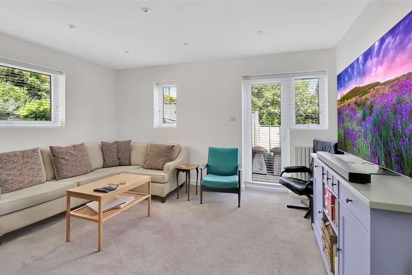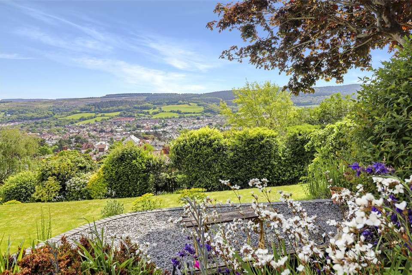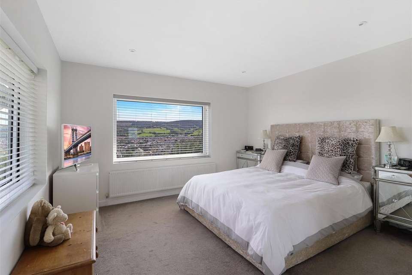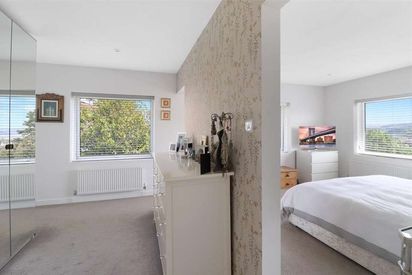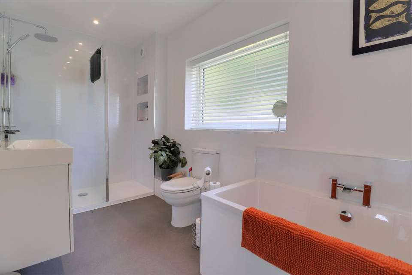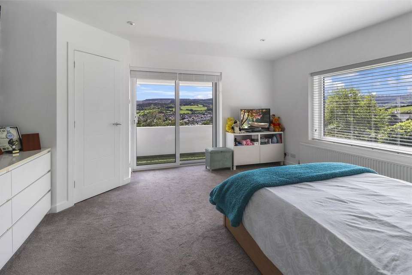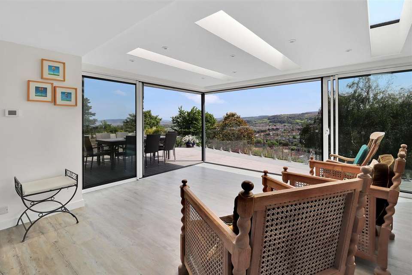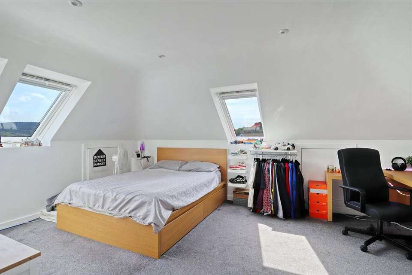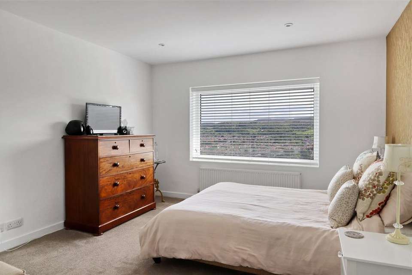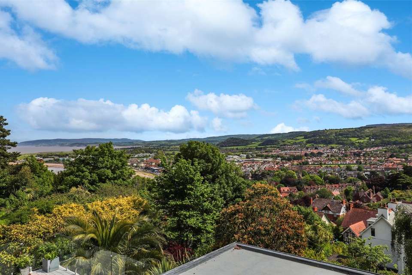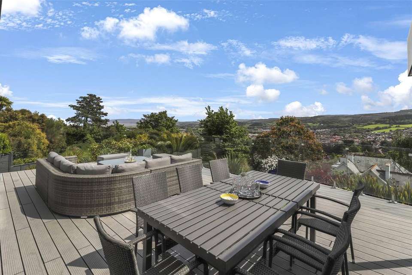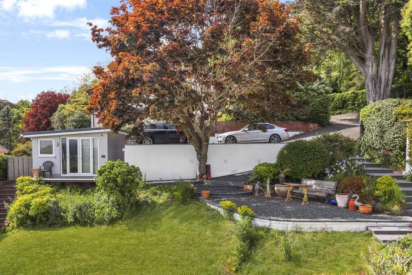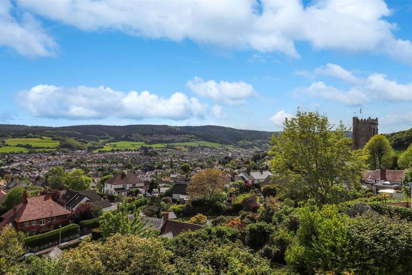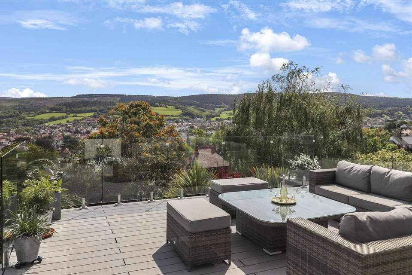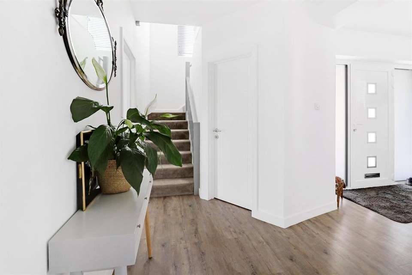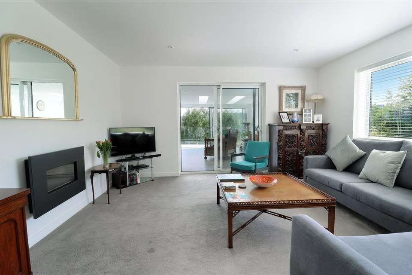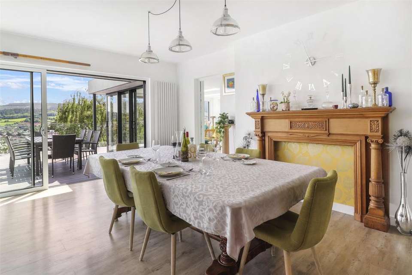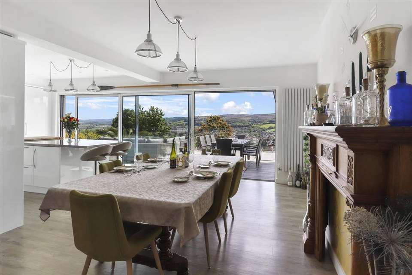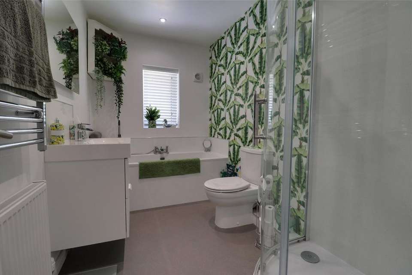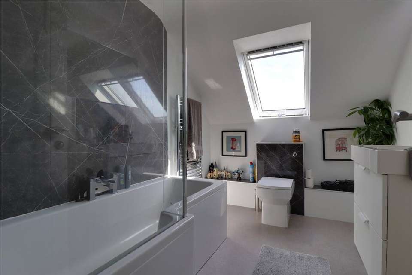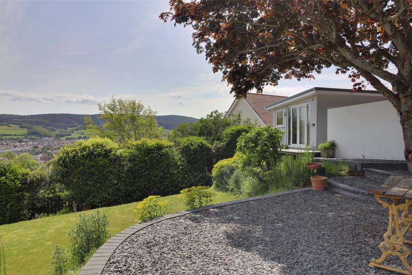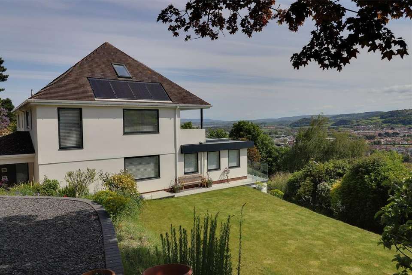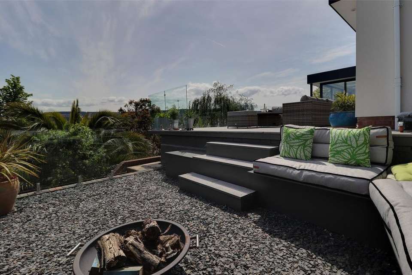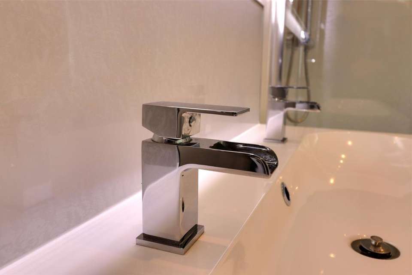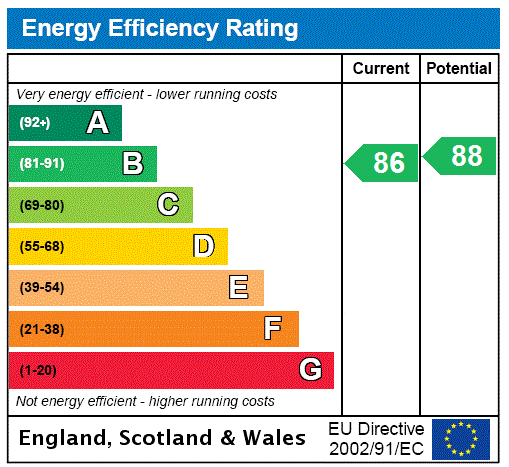5 bedroom detached house for sale
Somerset, TA24detached house
bedrooms
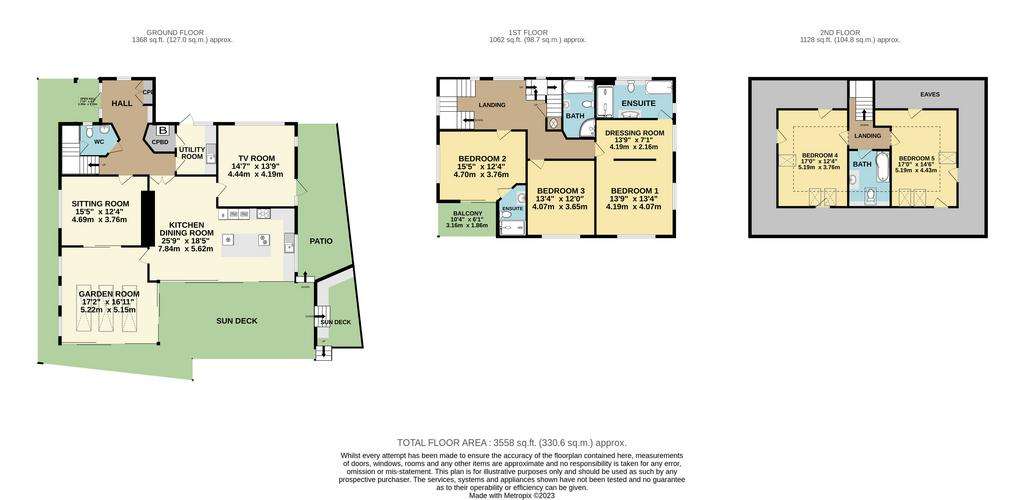
Property photos

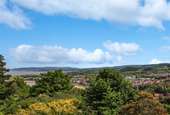
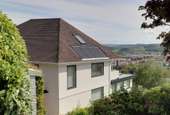
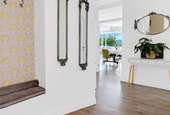
+31
Property description
Apple Trees is a stunning detached coastal residence enjoying a wonderful commanding position on the favoured North Hill with spectacular panoramic inland and coastal views. The property is close to superb woodland and moorland walks in The Exmoor National Park and within a mile of the towns amenities and sea front
The property was extended, remodelled and completely transformed between 2018 and 2020 to provide an individual contemporary styled home which takes full advantage of the wonderful southerly aspect and the breath taking panorama stretching from the coast and over the town to the surrounding Quantock, Brendon and Exmoor Hills. The beautifully presented accommodation which is both generous and versatile is equipped with gas fired central heating, replacement double glazed windows and doors, has 17 PV panels providing a useful income cat 5/tv points in most rooms and is being offered for sale inclusive of floor coverings and blinds.
The gardens have been cleverly landscaped and designed to flow seamlessly with the living spaces and for those that may choose to work from home there is a detached studio/workshop suitable for a variety of uses.
ACCOMMODATION
Arranged over three floors the accommodation in brief comprises;
Covered Entrance Double glazed door to -
Reception Hall Built in double fronted cloaks cupboard, seat with storage under, two radiators and Kardean flooring.
Cloakroom Fitted with a white and chrome two piece suite comprising; low level WC, wall mounted wash hand basin with splashback, radiator, Karndean flooring and door to understairs storage cupboard.
Sitting Room Enjoying views over the gardens, modern recessed electric fire, vertical radiator, fitted carpet and double glazed sliding doors leading to -
Garden Room Wonderful views over the town towards the surrounding hills and coast. Glazed on two sides with sliding double glazed panels to decked terrace, glazed roof lights, underfloor electric heating, Karndean flooring and double glazed door to -
Fitted Kitchen/breakfast & Dining room A most impressive room fully glazed along the front with sliding double glazed panels to decked terrace and taking full advantage of the southerly aspect and breathtaking inland and coastal views. Finished in high gloss white base units with corner carousel, built in recycling bins, square edged working surfaces, glass mosaic upstands, stainless steel double bowl sink with mixer tap with boiling hot water, integrated appliances to include 5 ring induction hob with extractor, four eye level fan assisted ovens, tall fridge, dishwasher, tall larder cupboard, matching island unit/breakfast bar with cupboards, drawers and integrated fridge and freezer under, ornate feature fireplace, Karndean flooring, return double doors to the reception hall and door to -
T. V Room A Double aspect room enjoying inland and coastal views, vertical and panel radiators, fitted carpet and double glazed door to outside.
Utility Room Stainless steel single drainer sink unit with mixer tap set in a roll edged surface with cupboards and space under, matching wall cupboards, plumbing for washing machine, radiator, Karndean flooring, boiler cupboard with wall mounted gas boiler and double glazed door to outside.
A carpeted staircase from the Reception Hall leads to -
Spacious First Floor Landing Understairs storage cupboard, radiator and fitted carpet.
Principle Bedroom Suite A superb Double aspect room enjoying wonderful inland and coastal views. Radiator, fitted carpet and opening to -
Dressing Room Excellent range of mirror fronted wardrobes, radiator, fitted carpet and to -
En-suite Bathroom Fitted with a four piece white and chrome suite comprising; bath with mixer tap and splashback, low level WC, his & hers double vanity wash basin with splashback, double shower with rain shower and hand shower, radiator, chrome heated towel rail, extractor fan and vinyl floor covering.
Bedroom 2 A double aspect room enjoying views towards the church and surrounding hills. Fitted mirror fronted wardrobe, radiator, fitted carpet and double glazed doors leading to -
Balcony Enjoying a wonderful 180 degree panorama of the inland and coastal views.
En Suite Shower Room Fitted with a three piece white and chrome suite comprising; low level w.c with concealed cistern, vanity wash basin with splashback, shower with rain and hand shower, chrome radiator/rail, extractor fan and vinyl floor covering.
Bedroom 3 Enjoying similar views, mirror fronted wardrobe, radiator and fitted carpet.
Bathroom Fitted with a four piece white and chrome suite comprising; bath with mixer tap and hand shower attachment with splashback, low level WC, vanity wash hand basin with splashback, separate corner shower with rain shower and hand shower, radiator, chrome heated towel rail, extractor fan and vinyl floor covering .
A carpeted staircase from the first floor landing leads to second floor landing with fitted carpet.
Bedroom 4 A double aspect room with views towards the coast and surrounding hills. Three Velux windows, fitted carpet and eaves storage cupboards.
Bedroom 5 Again and double aspect room with views towards surrounding hills and the church. Three Velux windows, fitted carpet and eaves storage cupboards.
Bathroom Fitted with a three piece white and chrome suite comprising; Vanity wash hand basin with splashback, shaped shower bath with screen, rain and hand showers, low level WC with concealed cistern chrome radiator/rail, extractor fan, Velux window and vinyl floor covering.
OUTSIDE
Detached timber built studio/workshop 19' x 12'4" (5.79m x 3.77m) Light, power and double glazed doors to composite decked balcony.
Store/former concrete section garage 16' x 10' (externally)
GARDENS
The property is approached onto a tarmac drive providing parking for several cars. Wide paved steps lead down past a level lawn and terraced seating area to the main entrance. Immediately to the rear is an extensive composite decked terrace with glass balustrading from which there are breathtaking inland and coastal views. There is a further seating area on a slightly lower level with slate chippings, fire pit and fitted box seating. A paved path leads around the rear of the property back to the main entrance and steps lead down to an area of garden on a lower level with summerhouse, palm tree and gravelled path leading through a shrub garden back to the lawn.
SERVICES
Mains water, drainage, electric, gas and Pv panels
COUNCIL TAX BAND
F
TENURE
Freehold.
From our office in Friday Street turn right into The Parade leading down through the town taking the first turning on the left into Blenheim Road and first left into Martlett Road. Follow the road around the war memorial into St Michael's Road and take the first turning on the right into Church Road just before the church. Proceed up the hill where the entrance to Apple Trees will be found on the right hand side at the top of the road just before joining Beacon Road.
The property was extended, remodelled and completely transformed between 2018 and 2020 to provide an individual contemporary styled home which takes full advantage of the wonderful southerly aspect and the breath taking panorama stretching from the coast and over the town to the surrounding Quantock, Brendon and Exmoor Hills. The beautifully presented accommodation which is both generous and versatile is equipped with gas fired central heating, replacement double glazed windows and doors, has 17 PV panels providing a useful income cat 5/tv points in most rooms and is being offered for sale inclusive of floor coverings and blinds.
The gardens have been cleverly landscaped and designed to flow seamlessly with the living spaces and for those that may choose to work from home there is a detached studio/workshop suitable for a variety of uses.
ACCOMMODATION
Arranged over three floors the accommodation in brief comprises;
Covered Entrance Double glazed door to -
Reception Hall Built in double fronted cloaks cupboard, seat with storage under, two radiators and Kardean flooring.
Cloakroom Fitted with a white and chrome two piece suite comprising; low level WC, wall mounted wash hand basin with splashback, radiator, Karndean flooring and door to understairs storage cupboard.
Sitting Room Enjoying views over the gardens, modern recessed electric fire, vertical radiator, fitted carpet and double glazed sliding doors leading to -
Garden Room Wonderful views over the town towards the surrounding hills and coast. Glazed on two sides with sliding double glazed panels to decked terrace, glazed roof lights, underfloor electric heating, Karndean flooring and double glazed door to -
Fitted Kitchen/breakfast & Dining room A most impressive room fully glazed along the front with sliding double glazed panels to decked terrace and taking full advantage of the southerly aspect and breathtaking inland and coastal views. Finished in high gloss white base units with corner carousel, built in recycling bins, square edged working surfaces, glass mosaic upstands, stainless steel double bowl sink with mixer tap with boiling hot water, integrated appliances to include 5 ring induction hob with extractor, four eye level fan assisted ovens, tall fridge, dishwasher, tall larder cupboard, matching island unit/breakfast bar with cupboards, drawers and integrated fridge and freezer under, ornate feature fireplace, Karndean flooring, return double doors to the reception hall and door to -
T. V Room A Double aspect room enjoying inland and coastal views, vertical and panel radiators, fitted carpet and double glazed door to outside.
Utility Room Stainless steel single drainer sink unit with mixer tap set in a roll edged surface with cupboards and space under, matching wall cupboards, plumbing for washing machine, radiator, Karndean flooring, boiler cupboard with wall mounted gas boiler and double glazed door to outside.
A carpeted staircase from the Reception Hall leads to -
Spacious First Floor Landing Understairs storage cupboard, radiator and fitted carpet.
Principle Bedroom Suite A superb Double aspect room enjoying wonderful inland and coastal views. Radiator, fitted carpet and opening to -
Dressing Room Excellent range of mirror fronted wardrobes, radiator, fitted carpet and to -
En-suite Bathroom Fitted with a four piece white and chrome suite comprising; bath with mixer tap and splashback, low level WC, his & hers double vanity wash basin with splashback, double shower with rain shower and hand shower, radiator, chrome heated towel rail, extractor fan and vinyl floor covering.
Bedroom 2 A double aspect room enjoying views towards the church and surrounding hills. Fitted mirror fronted wardrobe, radiator, fitted carpet and double glazed doors leading to -
Balcony Enjoying a wonderful 180 degree panorama of the inland and coastal views.
En Suite Shower Room Fitted with a three piece white and chrome suite comprising; low level w.c with concealed cistern, vanity wash basin with splashback, shower with rain and hand shower, chrome radiator/rail, extractor fan and vinyl floor covering.
Bedroom 3 Enjoying similar views, mirror fronted wardrobe, radiator and fitted carpet.
Bathroom Fitted with a four piece white and chrome suite comprising; bath with mixer tap and hand shower attachment with splashback, low level WC, vanity wash hand basin with splashback, separate corner shower with rain shower and hand shower, radiator, chrome heated towel rail, extractor fan and vinyl floor covering .
A carpeted staircase from the first floor landing leads to second floor landing with fitted carpet.
Bedroom 4 A double aspect room with views towards the coast and surrounding hills. Three Velux windows, fitted carpet and eaves storage cupboards.
Bedroom 5 Again and double aspect room with views towards surrounding hills and the church. Three Velux windows, fitted carpet and eaves storage cupboards.
Bathroom Fitted with a three piece white and chrome suite comprising; Vanity wash hand basin with splashback, shaped shower bath with screen, rain and hand showers, low level WC with concealed cistern chrome radiator/rail, extractor fan, Velux window and vinyl floor covering.
OUTSIDE
Detached timber built studio/workshop 19' x 12'4" (5.79m x 3.77m) Light, power and double glazed doors to composite decked balcony.
Store/former concrete section garage 16' x 10' (externally)
GARDENS
The property is approached onto a tarmac drive providing parking for several cars. Wide paved steps lead down past a level lawn and terraced seating area to the main entrance. Immediately to the rear is an extensive composite decked terrace with glass balustrading from which there are breathtaking inland and coastal views. There is a further seating area on a slightly lower level with slate chippings, fire pit and fitted box seating. A paved path leads around the rear of the property back to the main entrance and steps lead down to an area of garden on a lower level with summerhouse, palm tree and gravelled path leading through a shrub garden back to the lawn.
SERVICES
Mains water, drainage, electric, gas and Pv panels
COUNCIL TAX BAND
F
TENURE
Freehold.
From our office in Friday Street turn right into The Parade leading down through the town taking the first turning on the left into Blenheim Road and first left into Martlett Road. Follow the road around the war memorial into St Michael's Road and take the first turning on the right into Church Road just before the church. Proceed up the hill where the entrance to Apple Trees will be found on the right hand side at the top of the road just before joining Beacon Road.
Interested in this property?
Council tax
First listed
Over a month agoEnergy Performance Certificate
Somerset, TA24
Marketed by
Fine & Country - Minehead 9 Floyds Corner Minehead TA24 5UWPlacebuzz mortgage repayment calculator
Monthly repayment
The Est. Mortgage is for a 25 years repayment mortgage based on a 10% deposit and a 5.5% annual interest. It is only intended as a guide. Make sure you obtain accurate figures from your lender before committing to any mortgage. Your home may be repossessed if you do not keep up repayments on a mortgage.
Somerset, TA24 - Streetview
DISCLAIMER: Property descriptions and related information displayed on this page are marketing materials provided by Fine & Country - Minehead. Placebuzz does not warrant or accept any responsibility for the accuracy or completeness of the property descriptions or related information provided here and they do not constitute property particulars. Please contact Fine & Country - Minehead for full details and further information.





