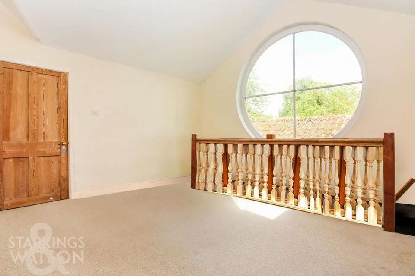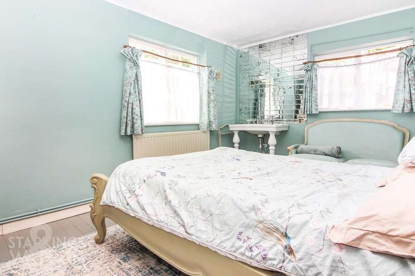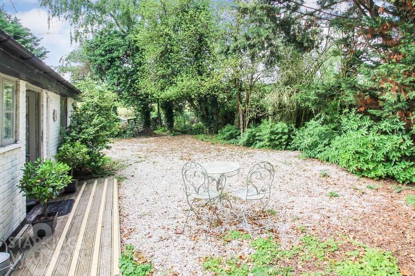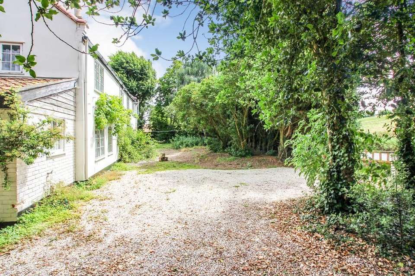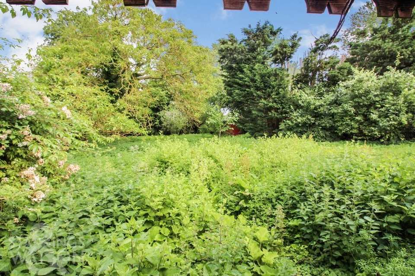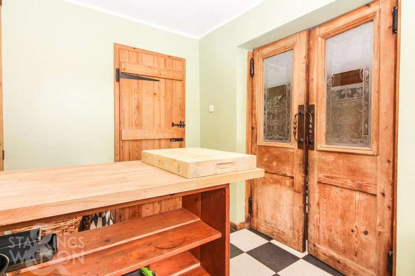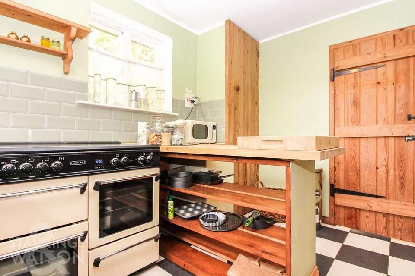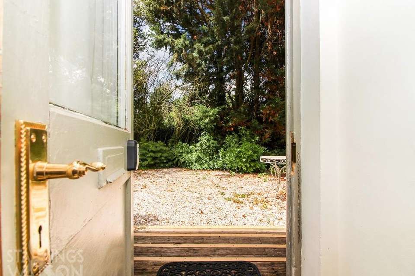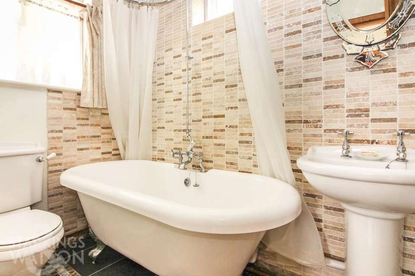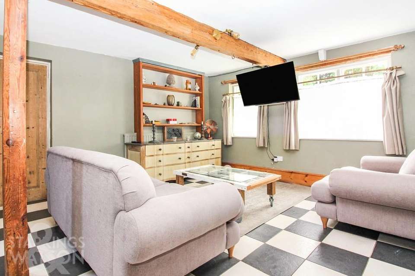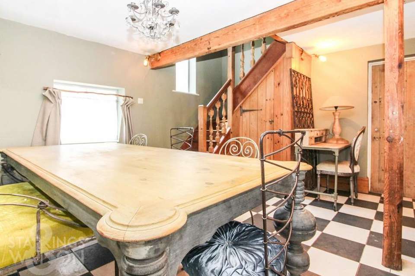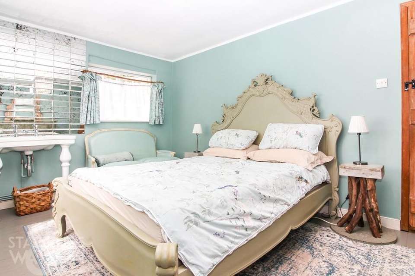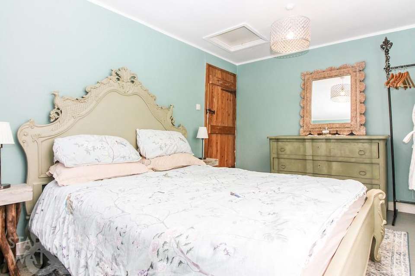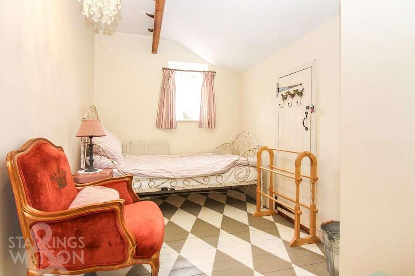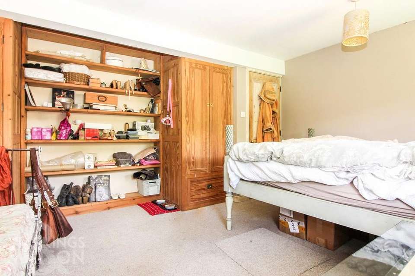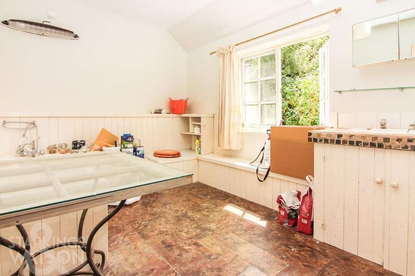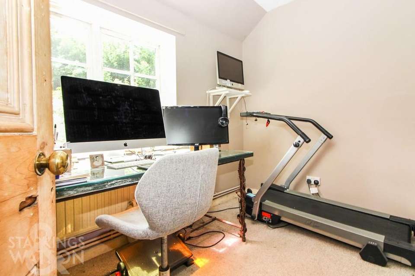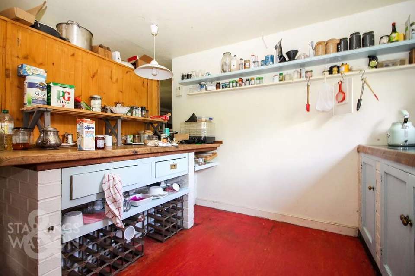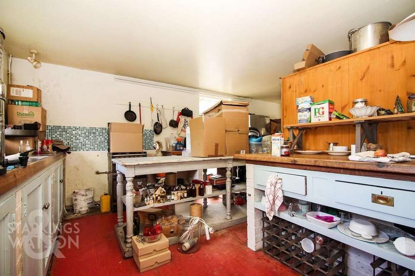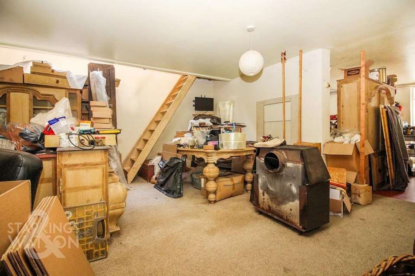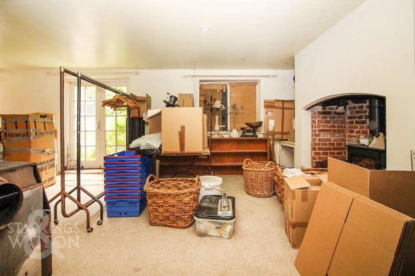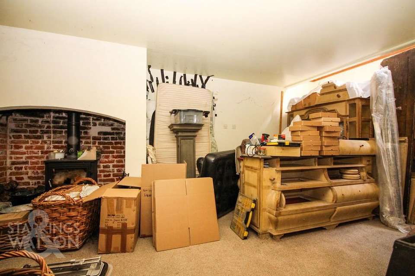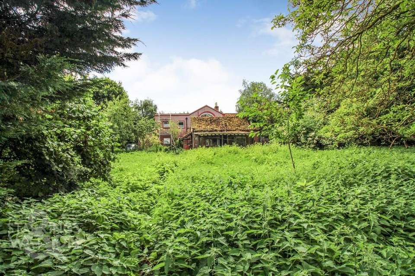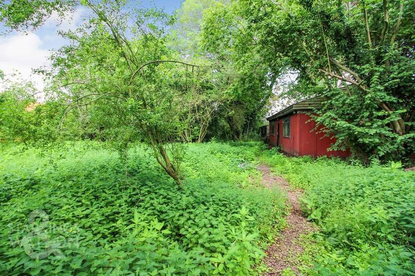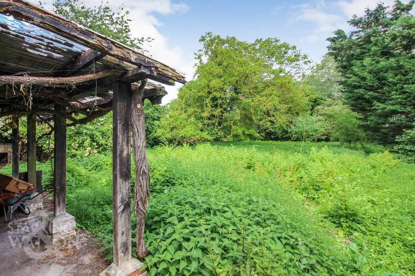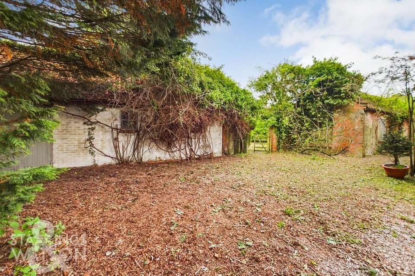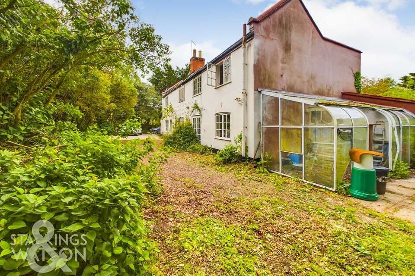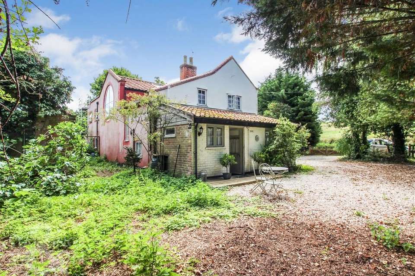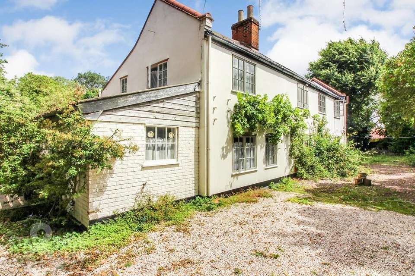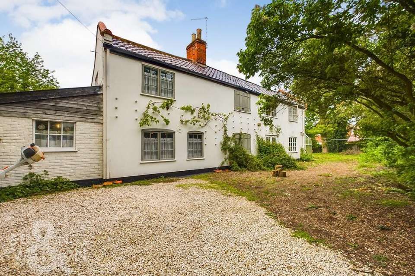5 bedroom cottage for sale
Mendham, Harlestonhouse
bedrooms
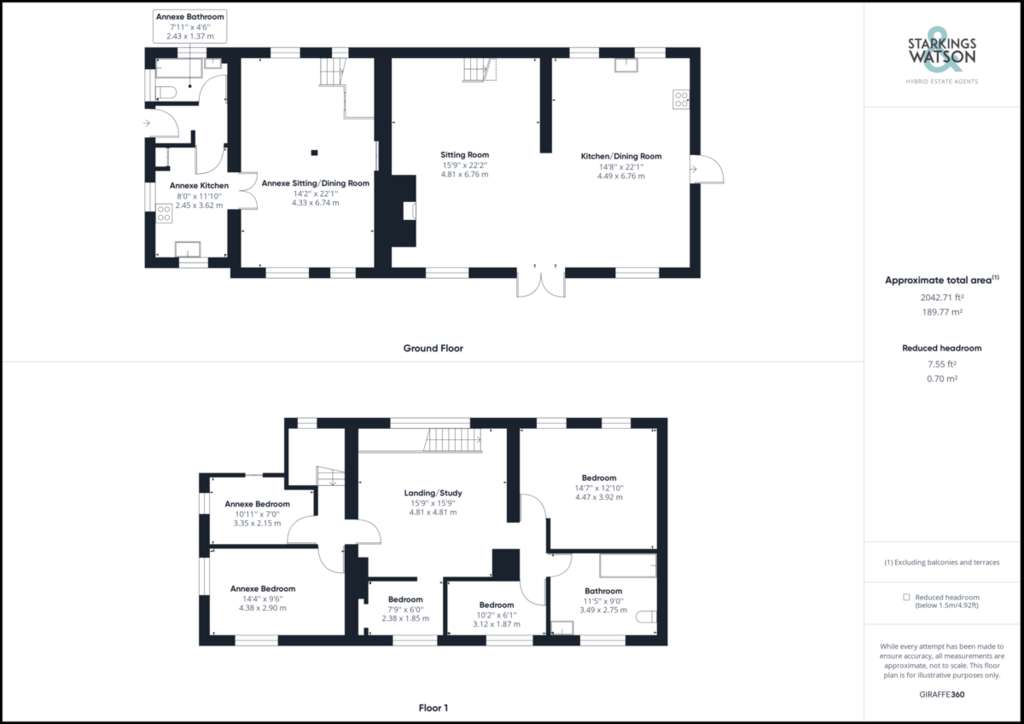
Property photos
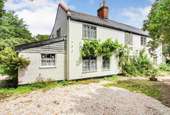
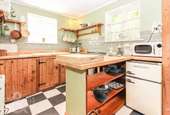
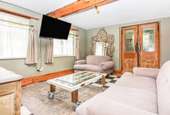
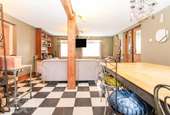
+30
Property description
IN SUMMARY Guide Price £500,000-£510,000 NO CHAIN. This DETACHED PERIOD COTTAGE built in the 1800's sits on a 0.75 ACRE PLOT (stms) offering an EXCEPTIONAL DEVELOPMENT OPPORTUNITY, and is sure to attract strong interest. Located within the quiet village of WITHERSDALE STREET close to HARLESTON, this property has been partially renovated leaving PLENTY OF SCOPE to improve further, or RE-DEVELOP further (stp). Adjoining the main house there is SELF CONTAINED TWO BEDROOM holiday rental cottage/annexe - generating income. The house itself requires work but presents a blank canvas and IMPRESSIVE ACCOMMODATION. Externally, the PRIVATE and SECLUDED plot extends to approximately 0.75 ACRES (stms) and offers a range of OUTBUILDINGS FOR CONVERSION (stp). This project would make an ideal BUSINESS OPPORTUNITY for buyers looking to live on site, convert the existing outbuildings and create a range of holiday rentals - subject to the necessary planning permissions.
SETTING THE SCENE The property is approached via gated access onto a shingled driveway leading to a large detached garage to the side. From the side there is access directly to the adjoining annexe, and from the other side of the property via a lean to, there is access to the main dwelling. The frontage offers ample off road parking and lawned gardens with mature hedging.
THE GRAND TOUR Commencing the internal tour via the annexe/holiday let accessed to the left hand side of the building with its own self contained access from the driveway, you will find an entrance hallway leading to the downstairs bathroom. The bathroom has a rolled top bath with rainfall shower over. You will then find the rustic kitchen made up of solid wood work surfaces and solid wood units, as well as space for a double electric range oven and further space for white goods. A set of timber double doors lead into the main reception room currently set out as a sitting and dining room with exposed timber beams, and a continuation of the tiled flooring running from the kitchen. From the reception you will find access to the first floor landing. The first single bedroom benefits from a large walk-in cupboard housing the recently installed water cylinder and the larger double bedroom to the front offers a dual aspect. The landing also gives access to the main dwelling as well if required. This completes the annexe accommodation. Accessed from the main driveway, you will find access to the main house from the front and the side. From the side approach you will find a glass built lean-to leading into the kitchen/dining space. The kitchen features a run of units with plenty of storage against the rear wall with ample space for white goods. and is semi open plan to the dining space. The dining space in turn is open plan to the sitting area with double doors leading out to the front, and an attractive brick built fireplace housing a recently installed wood burner. A temporary ladder staircase then leads to the main landing space on the first floor. The feature landing is a stunning room with a large feature circular window overlooking the garden. This space could easily become a bedroom, studio or office, and gives access to the rest of the accommodation. The main bedroom can be found to the rear overlooking the garden with ample built-in storage. There are then two smaller bedrooms and a family bathroom. This completes the accommodation.
THE GREAT OUTDOORS The private and secluded rear garden offers a real blank canvas for prospective buyers. The grounds and gardens are mainly laid to lawn with mature trees, shrubs and hedging flanking the boundaries. To the rear of the plot you will find a pond and detached work shop and brick built store. To the rear of the house is a detached brick built outbuilding which is ideal for conversion (stp). In addition there is also the oversized detached garage which again is ideal for conversion into further accommodation or a holiday letting unit (stp).
OUT & ABOUT Ideally situated within the quiet village of Withersdale Street close to Mendham, the property is a short drive to the centre of the vibrant market town of Harleston, filled with an excellent selection of everyday amenities and schooling. Full of character with interesting historic buildings the town also has a Wednesday market with free parking. The town of Diss, just a 15 minute drive away offers a further range of amenities and a direct train line to London Liverpool Street.
FIND US Postcode : IP20 0JG
What3Words : ///just.transmits.rudder
VIRTUAL TOUR View our virtual tour for a full 360 degree of the interior of the property.
AGENTS NOTE There is currently a gas fired boiler connected to LPG gas however this hasn't been used for a number of years. The annexe has been renovated in recent years but the main house requires renovations. The temporary staircase in the main dwelling will need replacing.
SETTING THE SCENE The property is approached via gated access onto a shingled driveway leading to a large detached garage to the side. From the side there is access directly to the adjoining annexe, and from the other side of the property via a lean to, there is access to the main dwelling. The frontage offers ample off road parking and lawned gardens with mature hedging.
THE GRAND TOUR Commencing the internal tour via the annexe/holiday let accessed to the left hand side of the building with its own self contained access from the driveway, you will find an entrance hallway leading to the downstairs bathroom. The bathroom has a rolled top bath with rainfall shower over. You will then find the rustic kitchen made up of solid wood work surfaces and solid wood units, as well as space for a double electric range oven and further space for white goods. A set of timber double doors lead into the main reception room currently set out as a sitting and dining room with exposed timber beams, and a continuation of the tiled flooring running from the kitchen. From the reception you will find access to the first floor landing. The first single bedroom benefits from a large walk-in cupboard housing the recently installed water cylinder and the larger double bedroom to the front offers a dual aspect. The landing also gives access to the main dwelling as well if required. This completes the annexe accommodation. Accessed from the main driveway, you will find access to the main house from the front and the side. From the side approach you will find a glass built lean-to leading into the kitchen/dining space. The kitchen features a run of units with plenty of storage against the rear wall with ample space for white goods. and is semi open plan to the dining space. The dining space in turn is open plan to the sitting area with double doors leading out to the front, and an attractive brick built fireplace housing a recently installed wood burner. A temporary ladder staircase then leads to the main landing space on the first floor. The feature landing is a stunning room with a large feature circular window overlooking the garden. This space could easily become a bedroom, studio or office, and gives access to the rest of the accommodation. The main bedroom can be found to the rear overlooking the garden with ample built-in storage. There are then two smaller bedrooms and a family bathroom. This completes the accommodation.
THE GREAT OUTDOORS The private and secluded rear garden offers a real blank canvas for prospective buyers. The grounds and gardens are mainly laid to lawn with mature trees, shrubs and hedging flanking the boundaries. To the rear of the plot you will find a pond and detached work shop and brick built store. To the rear of the house is a detached brick built outbuilding which is ideal for conversion (stp). In addition there is also the oversized detached garage which again is ideal for conversion into further accommodation or a holiday letting unit (stp).
OUT & ABOUT Ideally situated within the quiet village of Withersdale Street close to Mendham, the property is a short drive to the centre of the vibrant market town of Harleston, filled with an excellent selection of everyday amenities and schooling. Full of character with interesting historic buildings the town also has a Wednesday market with free parking. The town of Diss, just a 15 minute drive away offers a further range of amenities and a direct train line to London Liverpool Street.
FIND US Postcode : IP20 0JG
What3Words : ///just.transmits.rudder
VIRTUAL TOUR View our virtual tour for a full 360 degree of the interior of the property.
AGENTS NOTE There is currently a gas fired boiler connected to LPG gas however this hasn't been used for a number of years. The annexe has been renovated in recent years but the main house requires renovations. The temporary staircase in the main dwelling will need replacing.
Council tax
First listed
Over a month agoMendham, Harleston
Placebuzz mortgage repayment calculator
Monthly repayment
The Est. Mortgage is for a 25 years repayment mortgage based on a 10% deposit and a 5.5% annual interest. It is only intended as a guide. Make sure you obtain accurate figures from your lender before committing to any mortgage. Your home may be repossessed if you do not keep up repayments on a mortgage.
Mendham, Harleston - Streetview
DISCLAIMER: Property descriptions and related information displayed on this page are marketing materials provided by Starkings & Watson - Bungay. Placebuzz does not warrant or accept any responsibility for the accuracy or completeness of the property descriptions or related information provided here and they do not constitute property particulars. Please contact Starkings & Watson - Bungay for full details and further information.





