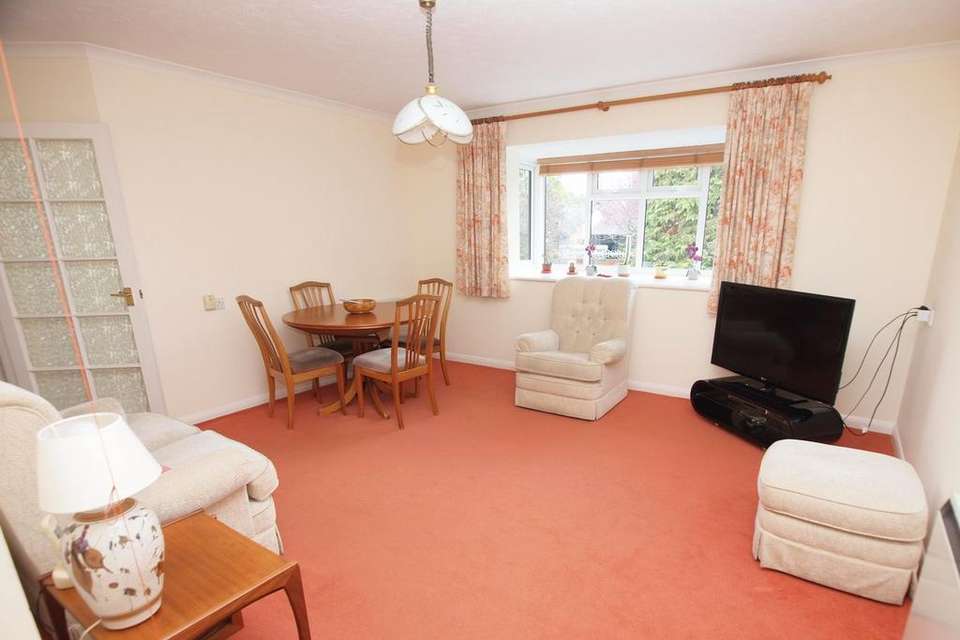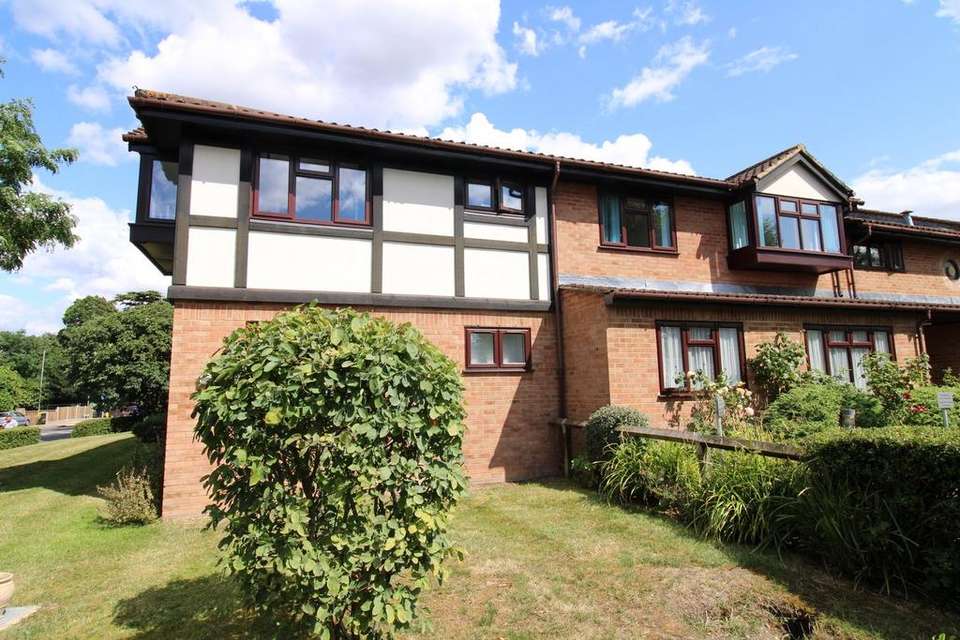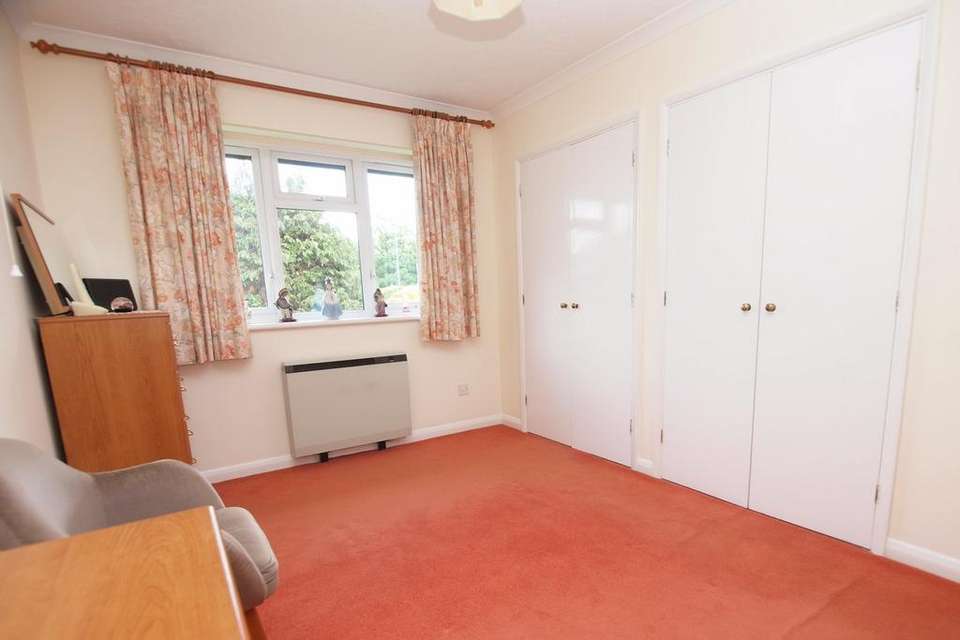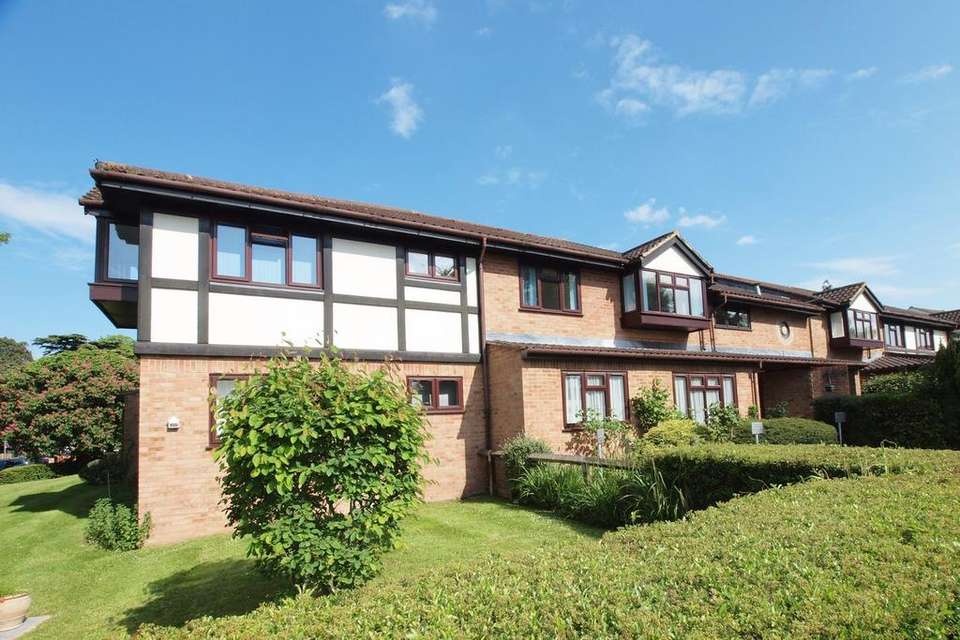1 bedroom retirement property for sale
Bromley, BR2flat
bedroom
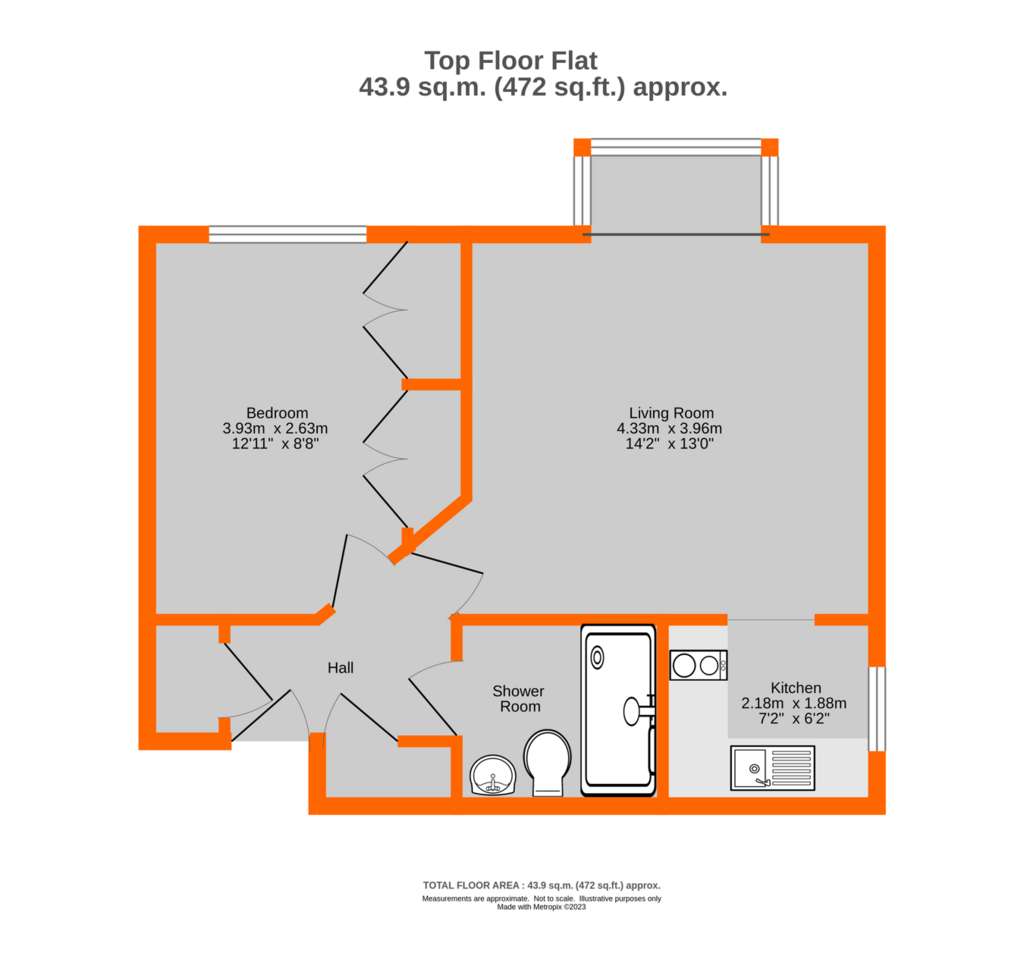
Property photos




+12
Property description
ONE BEDROOM CHAIN FREE, FIRST FLOOR RETIREMENT FLAT CLOSE TO HAYES. Offered to the market chain free, is this beautifully presented one bedroom first floor purpose built retirement flat in this popular development in Hayes, within walking distance of Hayes Street and bus services. The larger than average retirement property has a delightful 14'2" x 13' living room with a large bay window from where you can overlook the beautifully kept rear communal grounds, appointed kitchen with wood effect wall and base units and has the benefit of a window being at the end of the block, double bedroom which also overlooks the rear gardens, with two double fitted wardrobes, beautifully appointed and newly installed bathroom with walk in shower room. Security entry phone system, lift to first floor, emergency alarm pull cords, resident warden, communal living room and kitchen/laundry room, attractive well kept communal grounds to rear of the developments with various seating areas and residents parking to front. Ideally positioned for bus routes, local shops and parks, along with the convenience of having a GP surgery next door to Hopton Court.
Forge Close is a cul-de-sac position off Pickhurst Lane close to the junction of Hayes Street. There are local shops in Hayes Street as well as a library, church and The George restaurant/pub. About 0.25 of a mile away in Station Approach, are further shops, coffee shops and Sainsbury's Local and Iceland supermarkets. Hayes Station with services to London Bridge, Charing Cross and Cannon Street is also in Station Approach. Bus services connecting with Hayes, West Wickham, Bromley and Croydon Town centres run along Pickhurst Lane. Busses 119, 138 and the 353 pass close by. Open spaces include Husseywell open space and The Knoll.
Ground Floor
Communal Entrance
Accessed via security entry phone system, stairs and lift to first floor, access to residents lounge and laundry room
First Floor
Hallway
Security entry phone system, coved cornice, airing cupboard housing hot water tank, storage above and electric water pump
Living Room
4.33m x 3.96m (14' 2" x 13' 0") Double glazed bay window to rear, large windowsill overlooking the delightful communal gardens, coved cornice, two electric heaters, emergency pull cord
Kitchen
2.18m x 1.88m (7' 2" x 6' 2") Double glazed window to side, range of fitted wood effect fitted wall and base units with laminate worktops over, space for fridge/freezer, stainless steel sink with mixer tap, electric hob and extractor hood, tiled walls, flooring as laid
Bedroom
3.93m x 2.62m (12' 11" x 8' 7") Double glazed window to rear, electric heater, double built in wardrobes with hanging rails and storage space above, coved cornice, emergency pull cord
Shower Room
2.04m x 1.88m (6' 8" x 6' 2") Newy installed with large walk in shower enclosure with wall mounted shower seat, wash hand basin with chrome mixer tap and storage under, heated towel rail, coved cornice, tiled walls, , extractor fan, emergency pull cord, flooring as laid
Residents Communal Facilities
Residents Facilities at Hopton Court include a large residents lounge with seating area and double doors leading to the communal garden, residents kitchenette with tea making facilities and microwave, communal laundry on the ground floor of the development with washer and dryer, door to communal garden.
Outside
Communal Garden
Residents patio area leading out form the communal lounge, communal gardens enjoying a sunny aspect, beautifully maintained grounds being mainly laid to lawn, mature trees and shrub borders, flower beds, residents storage shed, various residents seating areas.
Residents Parking
Non-allocated residents parking is located to front of development on a "first come first served basis" Further free parking can be found in Forge Close.
Additional Information
Lease
To Be Confirmed
Maintenance
£4,947.00 Per Annum - To Be Confirmed
Ground Rent
£150 per annum - To be Confirmed
Agent's Note
Details of lease, maintenance etc. should be checked with your legal representative prior to exchange of contracts.
Council Tax
London Borough of Bromley - Band B
Forge Close is a cul-de-sac position off Pickhurst Lane close to the junction of Hayes Street. There are local shops in Hayes Street as well as a library, church and The George restaurant/pub. About 0.25 of a mile away in Station Approach, are further shops, coffee shops and Sainsbury's Local and Iceland supermarkets. Hayes Station with services to London Bridge, Charing Cross and Cannon Street is also in Station Approach. Bus services connecting with Hayes, West Wickham, Bromley and Croydon Town centres run along Pickhurst Lane. Busses 119, 138 and the 353 pass close by. Open spaces include Husseywell open space and The Knoll.
Ground Floor
Communal Entrance
Accessed via security entry phone system, stairs and lift to first floor, access to residents lounge and laundry room
First Floor
Hallway
Security entry phone system, coved cornice, airing cupboard housing hot water tank, storage above and electric water pump
Living Room
4.33m x 3.96m (14' 2" x 13' 0") Double glazed bay window to rear, large windowsill overlooking the delightful communal gardens, coved cornice, two electric heaters, emergency pull cord
Kitchen
2.18m x 1.88m (7' 2" x 6' 2") Double glazed window to side, range of fitted wood effect fitted wall and base units with laminate worktops over, space for fridge/freezer, stainless steel sink with mixer tap, electric hob and extractor hood, tiled walls, flooring as laid
Bedroom
3.93m x 2.62m (12' 11" x 8' 7") Double glazed window to rear, electric heater, double built in wardrobes with hanging rails and storage space above, coved cornice, emergency pull cord
Shower Room
2.04m x 1.88m (6' 8" x 6' 2") Newy installed with large walk in shower enclosure with wall mounted shower seat, wash hand basin with chrome mixer tap and storage under, heated towel rail, coved cornice, tiled walls, , extractor fan, emergency pull cord, flooring as laid
Residents Communal Facilities
Residents Facilities at Hopton Court include a large residents lounge with seating area and double doors leading to the communal garden, residents kitchenette with tea making facilities and microwave, communal laundry on the ground floor of the development with washer and dryer, door to communal garden.
Outside
Communal Garden
Residents patio area leading out form the communal lounge, communal gardens enjoying a sunny aspect, beautifully maintained grounds being mainly laid to lawn, mature trees and shrub borders, flower beds, residents storage shed, various residents seating areas.
Residents Parking
Non-allocated residents parking is located to front of development on a "first come first served basis" Further free parking can be found in Forge Close.
Additional Information
Lease
To Be Confirmed
Maintenance
£4,947.00 Per Annum - To Be Confirmed
Ground Rent
£150 per annum - To be Confirmed
Agent's Note
Details of lease, maintenance etc. should be checked with your legal representative prior to exchange of contracts.
Council Tax
London Borough of Bromley - Band B
Interested in this property?
Council tax
First listed
Over a month agoEnergy Performance Certificate
Bromley, BR2
Marketed by
Proctors - West Wickham 318 Pickhurst Ln West Wickham Kent BR4 0HTPlacebuzz mortgage repayment calculator
Monthly repayment
The Est. Mortgage is for a 25 years repayment mortgage based on a 10% deposit and a 5.5% annual interest. It is only intended as a guide. Make sure you obtain accurate figures from your lender before committing to any mortgage. Your home may be repossessed if you do not keep up repayments on a mortgage.
Bromley, BR2 - Streetview
DISCLAIMER: Property descriptions and related information displayed on this page are marketing materials provided by Proctors - West Wickham. Placebuzz does not warrant or accept any responsibility for the accuracy or completeness of the property descriptions or related information provided here and they do not constitute property particulars. Please contact Proctors - West Wickham for full details and further information.


