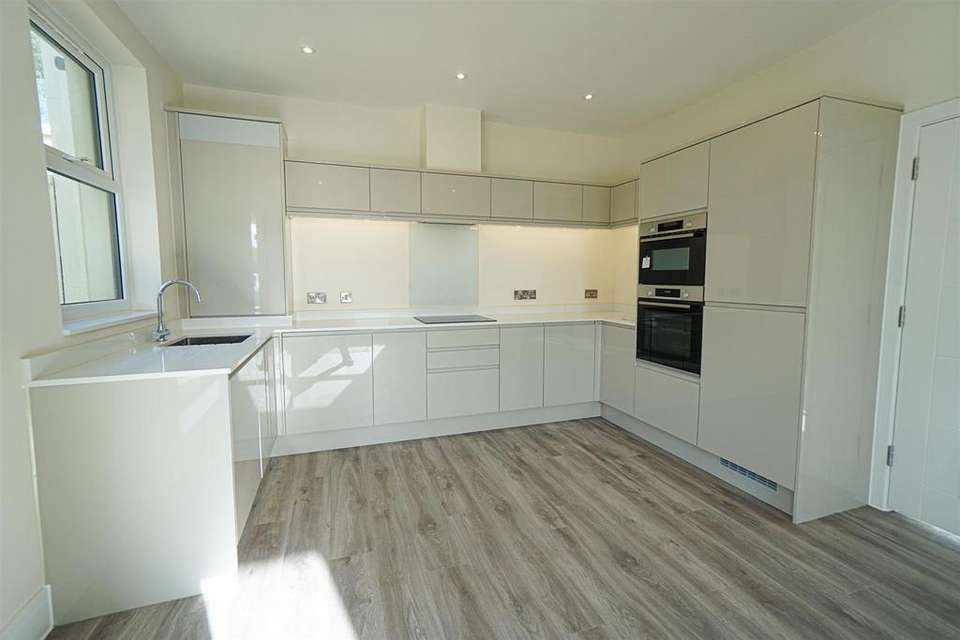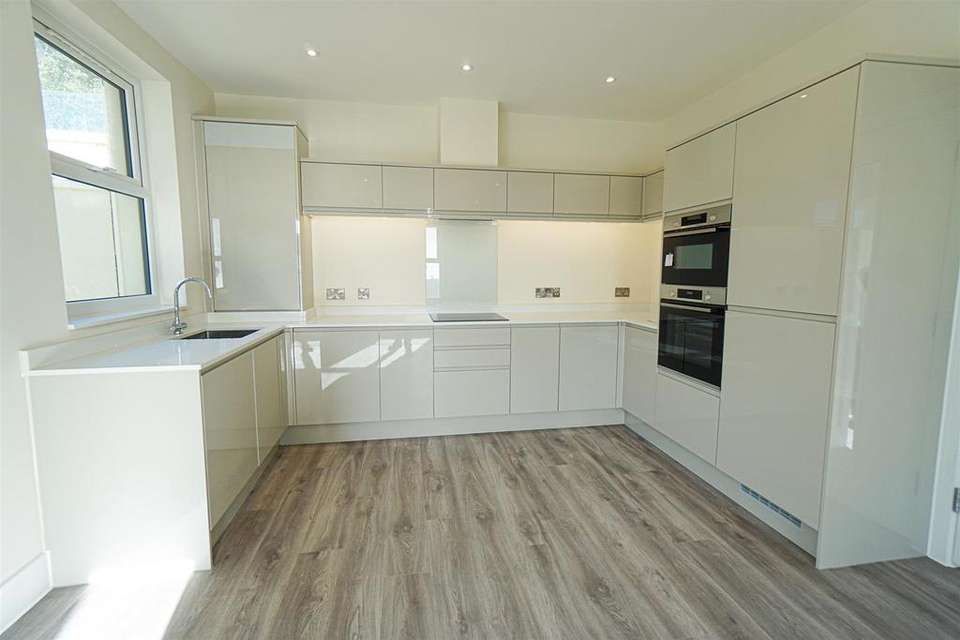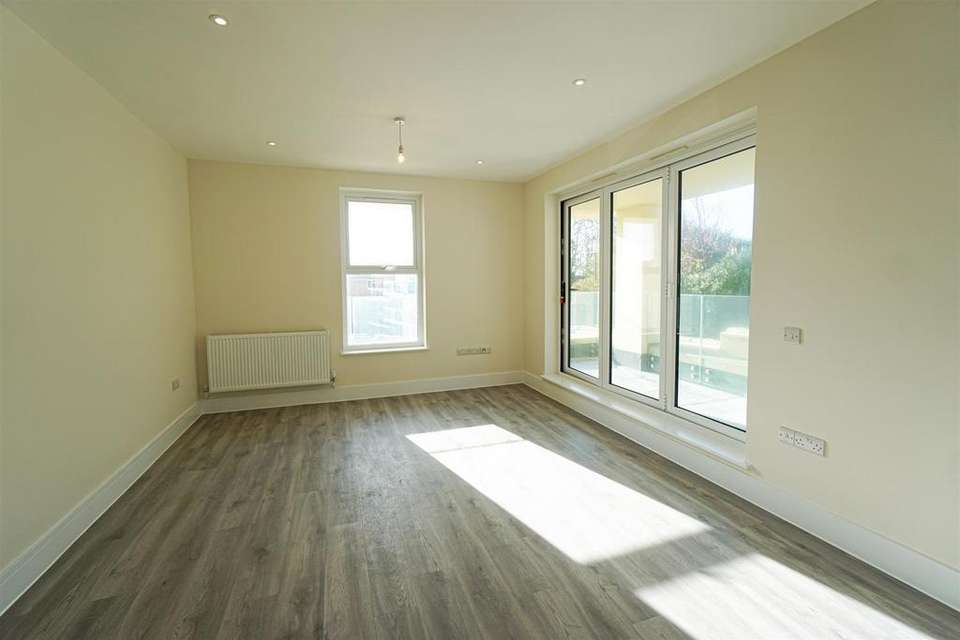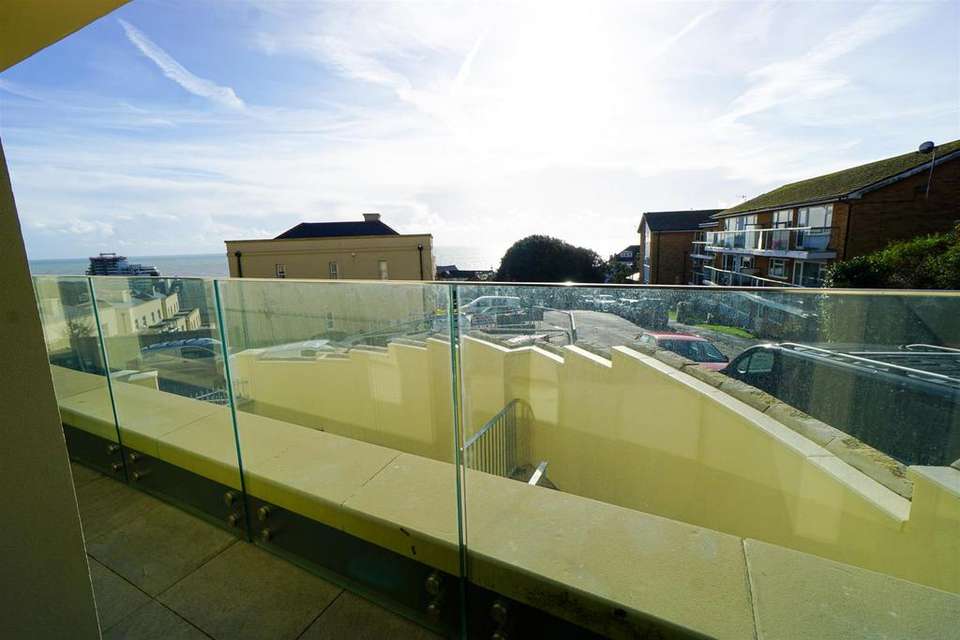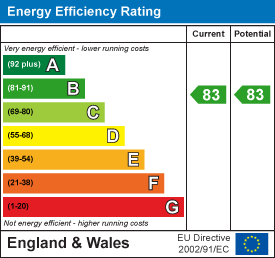1 bedroom flat for sale
Archery Road, St Leonardsflat
bedroom
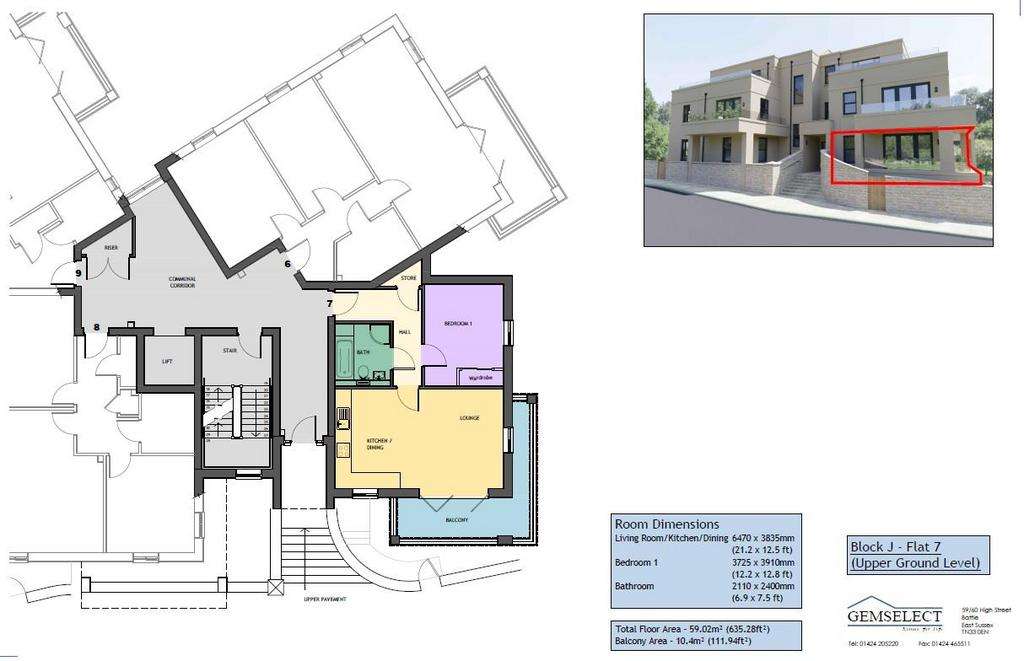
Property photos

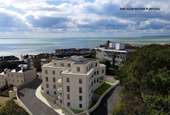


+19
Property description
* VIEWING BY APPOINTMENT *
If you are seeking a NEWLY BUILT HIGH QUALITY ONE BEDROOMED LIFESTYLE APARTMENT look no further than this superb example in this PUPOSE BUILT BLOCK enjoying SENSATIONAL VIEWS out to sea from a WRAP AROUND BALCONY accessed from the 21ft LOUNGE-KITCHEN-DINER fitted out with high quality appliances and kitchen fitments and further benefits including gas central heating, double glazing, 12ft BEDROOM, bathroom & wc and an ALLCOATED CAR PARKING SPACE.
This AMAZING APARTMENT is situated in the highly sought-after BURTON ST LEONARDS area of St Leonards, within reach of the seafront & promenade, and St Leonards eclectic mix of shopping facilities, bars, restaurants and mainline railway station.
Call now to book your immediate viewing to avoid disappointment on this STUNNING APARTMENT.
Communal Entrance Lobby - Front door to;
Entrance Hall - Radiator, central heating thermostat, built in cupboard, entry phone receiver.
Lounge-Kitchen-Diner - 6.48m x 3.84m (21'3 x 12'7) - Double glazed windows to front aspect, for former enjoying superb views over rooftops to the sea, radiator, stainless steel inset sink with stainless steel mixer tap over, range of modern high gloss base units comprising cupboards and drawers set beneath quartz working surfaces with matching upstand, matching wall units over, integrated cooker hood with glass splashback, inset four ring Bosch ceramic hob, two stainless steel Bosch single ovens one being a combination with microwave and grill, integrated fridge freezer, integrated dishwasher, integrated washing machine, cupboard housing wall mounted gas combination boiler, inset ceiling spotlighting, cupboard housing wall mounted gas boiler, double glazed bi-folding doors opening to;
Wrap Around Balcony - Enjoying sensational views over rooftops to the sea, exterior lighting.
Bedroom - 3.89m max narrowing to 3.07m x 3.20m (12'9 max nar - Double glazed window to front aspect enjoying superb views over rooftops to the sea, built in wardrobe with sliding mirrored doors, inset ceiling spotlighting, radiator, return door to hallway.
Bathroom - 2.26m x 2.06m (7'5 x 6'9) - Part tiled walls, white suite comprising panelled bath with stainless steel mixer tap with rain waterfall feature, tiled shower cubicle with rain waterfall shower and mixer spray attachment, wash hand basin set into vanity unit beneath with stainless steel waterfall tap over, low level wc with concealed cistern, inset ceiling spotlighting, mirror with light, extractor fan, tiled floor, heated towel rail/radiator, return door to hallway.
Tenure - We have been advised of the following by the vendor;
Lease: 999 years
Maintenance: TBC
Ground Rent: TBC
Allocated Parking - Underground parking space in block A & B - Further details available upon request.
Agents Note - Please be aware that the images used for this property are that of the show home and other units and are for illustration purposes only.
Location - Situated on the edge of St Leonards Gardens, just a two minute stroll to the sea. The development is a triumphant transformation of Decimus Burton buildings nestled within an exclusive and historical part of St Leonards. Only a short walk away is St Leonards town centre with great bars, restaurants, independent galleries and shops on Norman Road and Kings Road. Many high-profile individuals have been regular visitors to St Leonards Gardens and the properties surrounding, amongst them Her Majesty Queen Victoria, the writer H. Rider Haggard who occupied the The North Lodge, and Alan Turing. St Leonards Gardens today enjoys a tranquil setting with a range of plants, trees and wildlife with the star of the show being the central ornamental pond. The location offers two mainline railway stations with services to London from St Leonards Warrior Square and West St Leonards. As well as the seafront being on your door step, the location offers easy access to the fantastic Hastings pier, main town and historic old town with a wide variety of independent retailers found close by can also be enjoyed. There are many highly regarded schools within short reach of this family home such as Battle Abbey School, Claremont, Vinehall and Buckswood.
If you are seeking a NEWLY BUILT HIGH QUALITY ONE BEDROOMED LIFESTYLE APARTMENT look no further than this superb example in this PUPOSE BUILT BLOCK enjoying SENSATIONAL VIEWS out to sea from a WRAP AROUND BALCONY accessed from the 21ft LOUNGE-KITCHEN-DINER fitted out with high quality appliances and kitchen fitments and further benefits including gas central heating, double glazing, 12ft BEDROOM, bathroom & wc and an ALLCOATED CAR PARKING SPACE.
This AMAZING APARTMENT is situated in the highly sought-after BURTON ST LEONARDS area of St Leonards, within reach of the seafront & promenade, and St Leonards eclectic mix of shopping facilities, bars, restaurants and mainline railway station.
Call now to book your immediate viewing to avoid disappointment on this STUNNING APARTMENT.
Communal Entrance Lobby - Front door to;
Entrance Hall - Radiator, central heating thermostat, built in cupboard, entry phone receiver.
Lounge-Kitchen-Diner - 6.48m x 3.84m (21'3 x 12'7) - Double glazed windows to front aspect, for former enjoying superb views over rooftops to the sea, radiator, stainless steel inset sink with stainless steel mixer tap over, range of modern high gloss base units comprising cupboards and drawers set beneath quartz working surfaces with matching upstand, matching wall units over, integrated cooker hood with glass splashback, inset four ring Bosch ceramic hob, two stainless steel Bosch single ovens one being a combination with microwave and grill, integrated fridge freezer, integrated dishwasher, integrated washing machine, cupboard housing wall mounted gas combination boiler, inset ceiling spotlighting, cupboard housing wall mounted gas boiler, double glazed bi-folding doors opening to;
Wrap Around Balcony - Enjoying sensational views over rooftops to the sea, exterior lighting.
Bedroom - 3.89m max narrowing to 3.07m x 3.20m (12'9 max nar - Double glazed window to front aspect enjoying superb views over rooftops to the sea, built in wardrobe with sliding mirrored doors, inset ceiling spotlighting, radiator, return door to hallway.
Bathroom - 2.26m x 2.06m (7'5 x 6'9) - Part tiled walls, white suite comprising panelled bath with stainless steel mixer tap with rain waterfall feature, tiled shower cubicle with rain waterfall shower and mixer spray attachment, wash hand basin set into vanity unit beneath with stainless steel waterfall tap over, low level wc with concealed cistern, inset ceiling spotlighting, mirror with light, extractor fan, tiled floor, heated towel rail/radiator, return door to hallway.
Tenure - We have been advised of the following by the vendor;
Lease: 999 years
Maintenance: TBC
Ground Rent: TBC
Allocated Parking - Underground parking space in block A & B - Further details available upon request.
Agents Note - Please be aware that the images used for this property are that of the show home and other units and are for illustration purposes only.
Location - Situated on the edge of St Leonards Gardens, just a two minute stroll to the sea. The development is a triumphant transformation of Decimus Burton buildings nestled within an exclusive and historical part of St Leonards. Only a short walk away is St Leonards town centre with great bars, restaurants, independent galleries and shops on Norman Road and Kings Road. Many high-profile individuals have been regular visitors to St Leonards Gardens and the properties surrounding, amongst them Her Majesty Queen Victoria, the writer H. Rider Haggard who occupied the The North Lodge, and Alan Turing. St Leonards Gardens today enjoys a tranquil setting with a range of plants, trees and wildlife with the star of the show being the central ornamental pond. The location offers two mainline railway stations with services to London from St Leonards Warrior Square and West St Leonards. As well as the seafront being on your door step, the location offers easy access to the fantastic Hastings pier, main town and historic old town with a wide variety of independent retailers found close by can also be enjoyed. There are many highly regarded schools within short reach of this family home such as Battle Abbey School, Claremont, Vinehall and Buckswood.
Interested in this property?
Council tax
First listed
Over a month agoEnergy Performance Certificate
Archery Road, St Leonards
Marketed by
PCM Estate Agents - Hastings 39 Havelock Road Hastings, Sussex TN34 1BEPlacebuzz mortgage repayment calculator
Monthly repayment
The Est. Mortgage is for a 25 years repayment mortgage based on a 10% deposit and a 5.5% annual interest. It is only intended as a guide. Make sure you obtain accurate figures from your lender before committing to any mortgage. Your home may be repossessed if you do not keep up repayments on a mortgage.
Archery Road, St Leonards - Streetview
DISCLAIMER: Property descriptions and related information displayed on this page are marketing materials provided by PCM Estate Agents - Hastings. Placebuzz does not warrant or accept any responsibility for the accuracy or completeness of the property descriptions or related information provided here and they do not constitute property particulars. Please contact PCM Estate Agents - Hastings for full details and further information.






