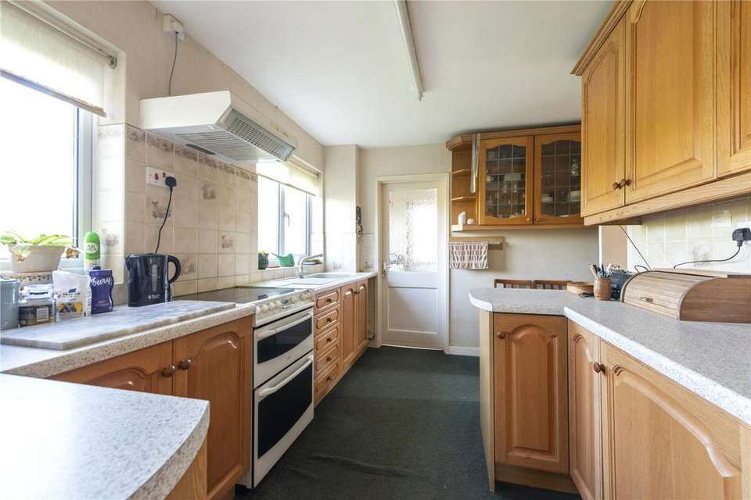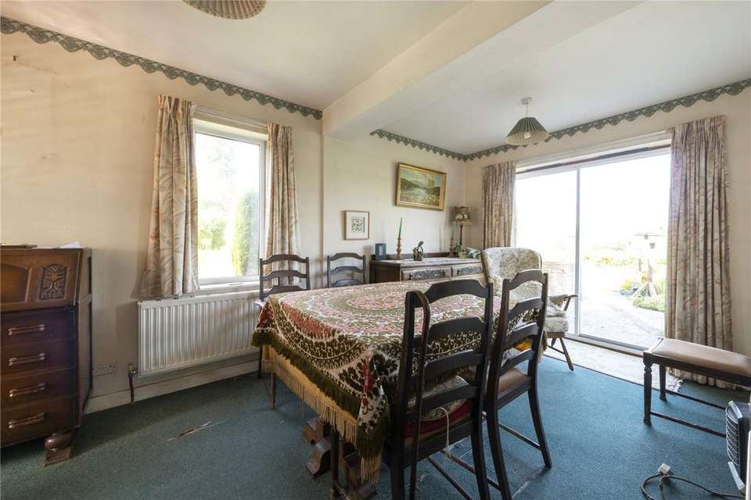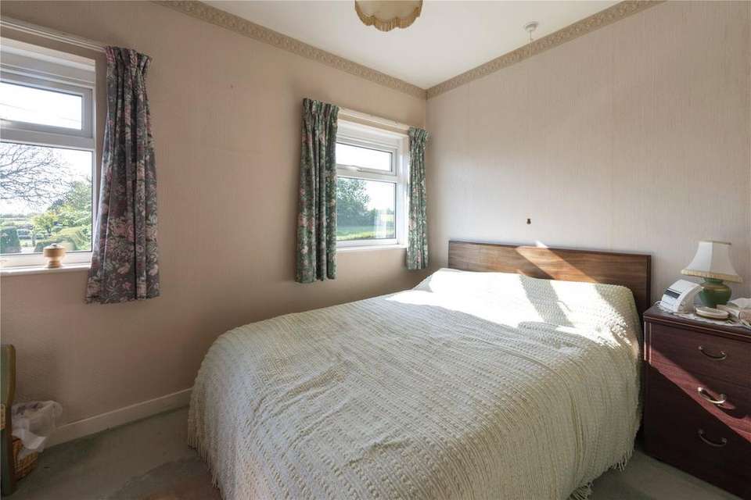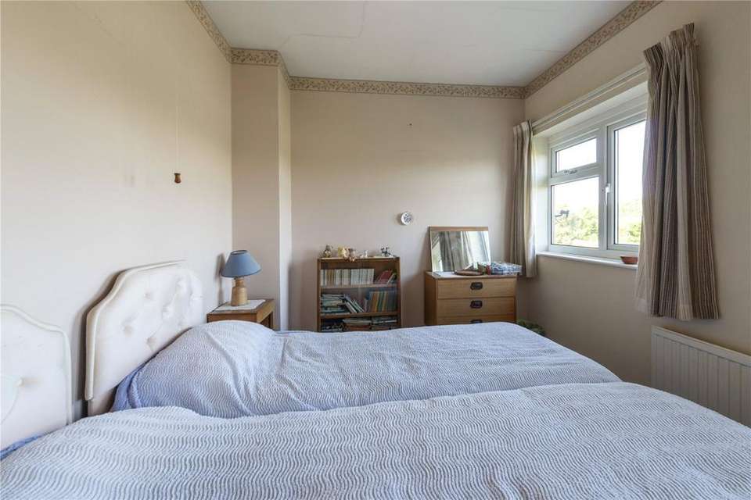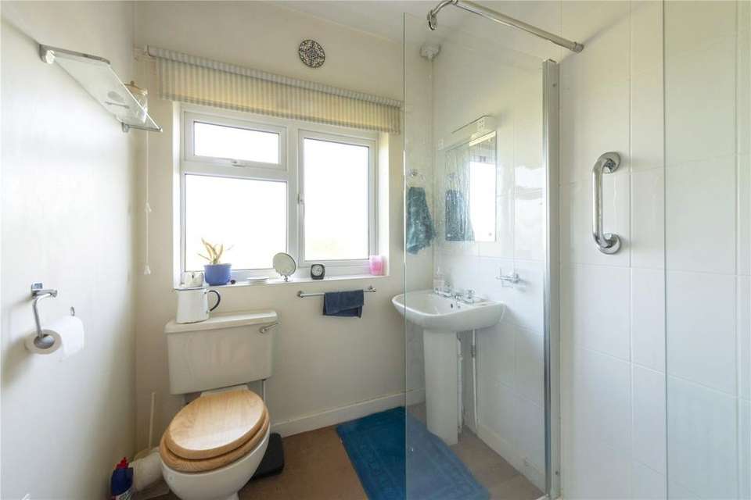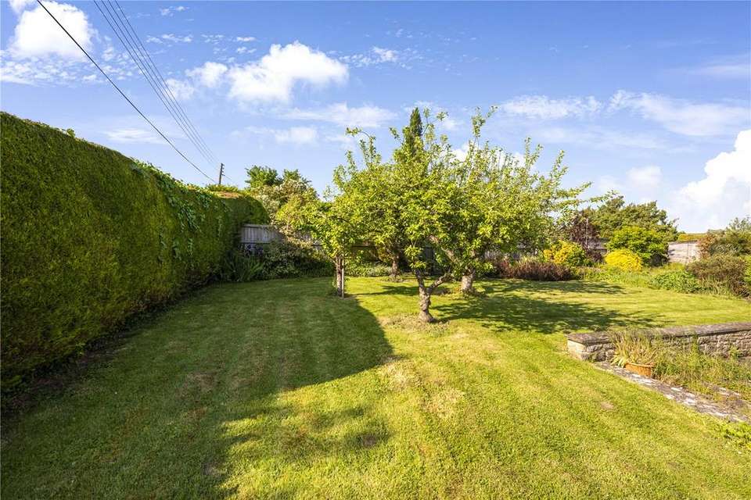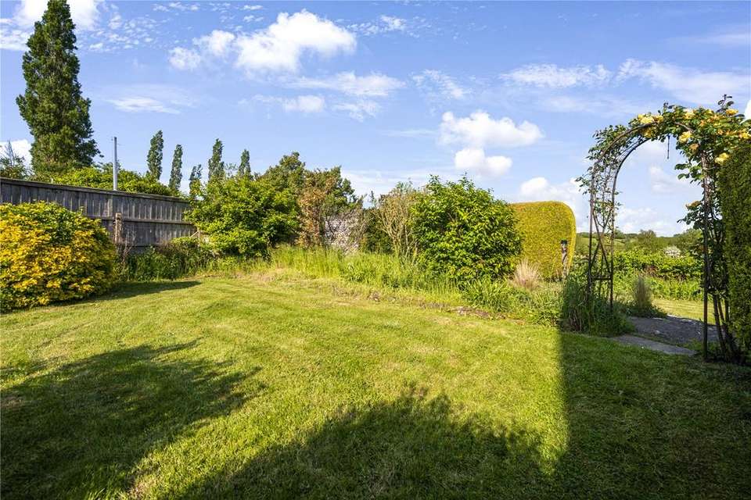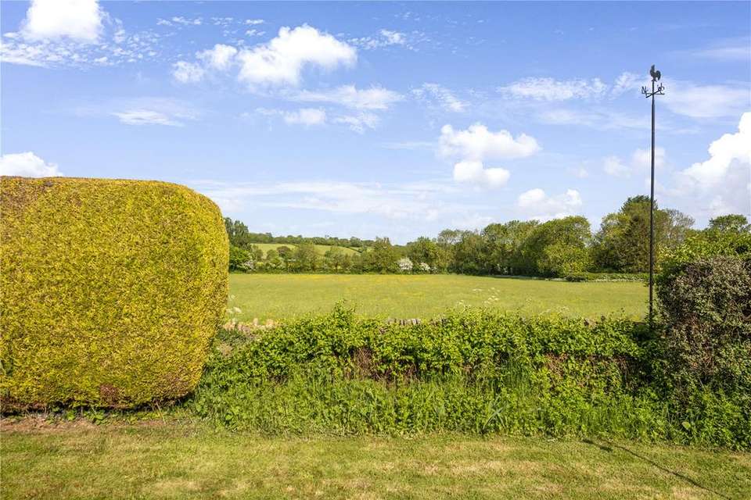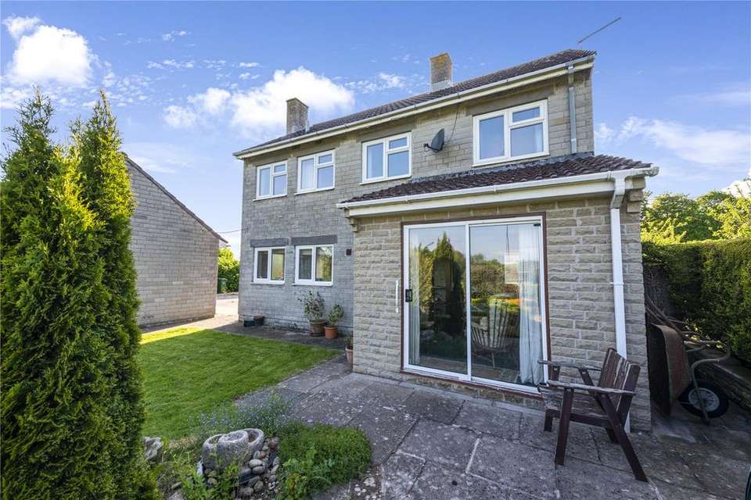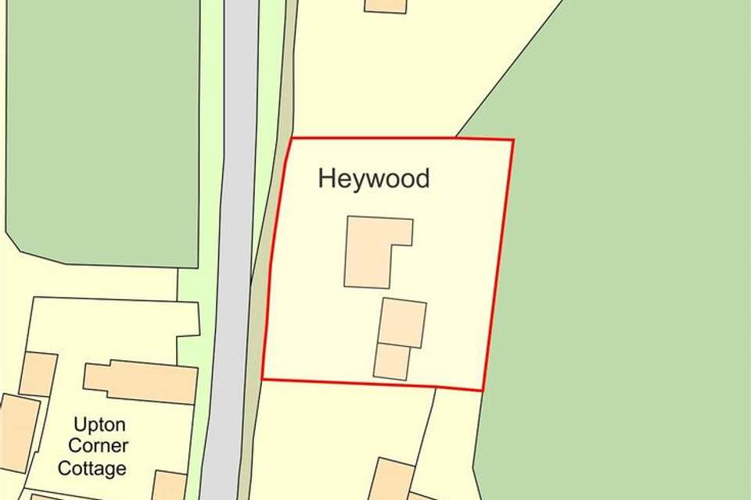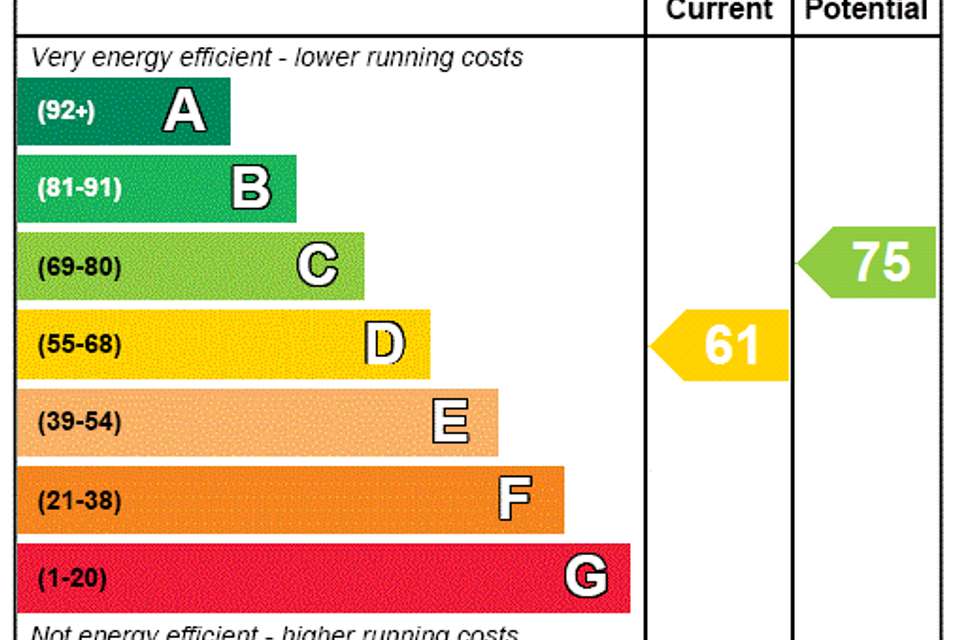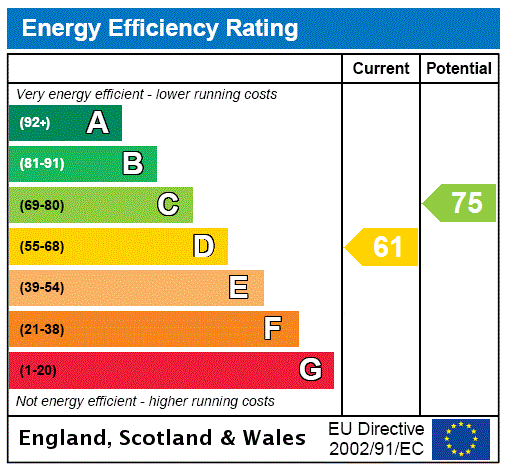3 bedroom detached house for sale
Somerset, TA10detached house
bedrooms
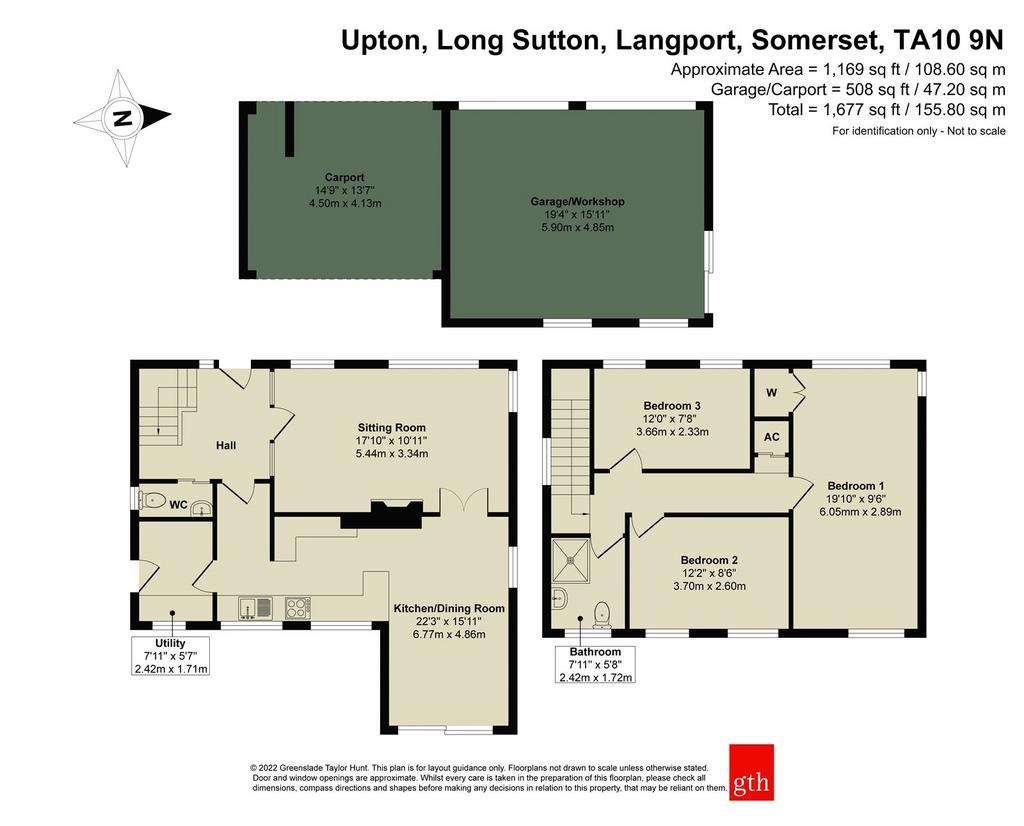
Property photos

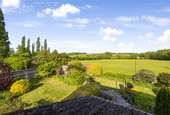
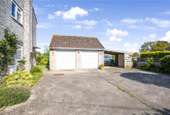
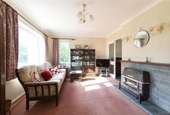
+12
Property description
A 3-bed detached home subject to an agriculturally tied occupation condition, situated in the highly sought after hamlet of Upton, Long Sutton. Featuring splendid, established gardens, exceptional views and fabulous potential. No onward chain.
Pleasantly situated at the south end of the highly desirable hamlet of Upton, Long Sutton, and with stunning rural views, Heywood offers a superb opportunity for a new owner to create something truly special, with fabulous scope to extend.
Accessed from the front via a part-glazed PVC door, leading into the entrance hall - carpeted and providing access to the kitchen & living room. A handy downstairs cloakroom with low-level W/C and hand basin also sits off the hall. To the left lies the double aspect sitting room. A generous and light room hosting a superb gas fire sat within stone fireplace and hearth. Glazed double doors lead through from the sitting room into the dining room, carpeted and featuring sliding patio doors that open out into the rear garden and onto the views beyond. Open-plan to the dining room is the kitchen, which is fitted with a range of wooden wall and base units with worktops and tiled splashback over, accompanying breakfast bar, large single sink with drainer, and electric hob & oven with extractor over. Completing the accommodation downstairs is the utility room; accessed off the kitchen and featuring splice and plumbing for the appropriate white goods, the utility also leads out to driveway at the side of the house.
Carpeted L-shaped stairs rise from the hall to the first floor landing, also carpeted and providing access to all rooms as well as a handy airing cupboard. At the end of the landing is the superb ~20ft, triple aspect master bedroom, with built-in storage. Bedrooms 2 and 3 are further double rooms, each with a pair of windows, with bed 2 overlooking the rear garden and farm land beyond. Completing the internal accommodation is the bathroom, featuring large shower cubicle, low level WC and pedestal basin.
Agents note: The occupation of the dwelling shall be limited to persons employed or last employed, full-time locally in agriculture as defined in Section 221 of the Town and Country Planning Act, 1962, or in forestry and the dependants of such persons.
Upton is a small hamlet mostly comprising individual properties, with Heywood sitting right at the end of the hamlet, on the border with Long Sutton - an extremely popular village with its active church, primary school, community shop and the fantastic Devonshire Arms Hotel.
The busy market towns of Langport and Somerton are both about three miles away, where there is an excellent range of everyday amenities including supermarkets, multiple inns and restaurants, shops, banking and post office services, doctors' and dentists' surgeries, churches, library, vets, schools, sixth form and sports centre, amongst other amenities.
The county town of Taunton is about 14 miles to the west with access to the M5 motorway and main line railway station. Larger towns of Yeovil, Street, Glastonbury and Bridgwater are all within half an hours' drive, along with access to the country via the A303, A37, 38 & 39.
Heywood sits within a superb plot of a quarter of an acre, with delightful gardens wrapping around 3/4 of the house and a large driveway with double garage and carport. To the front and side of the house, the garden is laid mostly to lawn, bordered by hedging and dotted with an array of various, mature fruit trees. The rear garden is divided into three parts: lawn continued from the side, a pleasant patio adjacent to the back of the house to enjoy al fresco dining, and a large, fertile vegetable patch, again featuring a number of fruit trees and bushes, amongst other vegetable and herbaceous plants. A greenhouse sits next to the vegetable patch, and a handy gardeners loo abuts the rear of the garage. Stunning views out the rear of the garden look over open farm land and across to Upton woods. The double garage, equipped with power, lighting and a pair of up-and-over-doors, sits in front of the vegetable patch, fronting the drive, where there is comfortably space for at least 4+ vehicles. An adjacent carport provides ample further covered storage.
Pleasantly situated at the south end of the highly desirable hamlet of Upton, Long Sutton, and with stunning rural views, Heywood offers a superb opportunity for a new owner to create something truly special, with fabulous scope to extend.
Accessed from the front via a part-glazed PVC door, leading into the entrance hall - carpeted and providing access to the kitchen & living room. A handy downstairs cloakroom with low-level W/C and hand basin also sits off the hall. To the left lies the double aspect sitting room. A generous and light room hosting a superb gas fire sat within stone fireplace and hearth. Glazed double doors lead through from the sitting room into the dining room, carpeted and featuring sliding patio doors that open out into the rear garden and onto the views beyond. Open-plan to the dining room is the kitchen, which is fitted with a range of wooden wall and base units with worktops and tiled splashback over, accompanying breakfast bar, large single sink with drainer, and electric hob & oven with extractor over. Completing the accommodation downstairs is the utility room; accessed off the kitchen and featuring splice and plumbing for the appropriate white goods, the utility also leads out to driveway at the side of the house.
Carpeted L-shaped stairs rise from the hall to the first floor landing, also carpeted and providing access to all rooms as well as a handy airing cupboard. At the end of the landing is the superb ~20ft, triple aspect master bedroom, with built-in storage. Bedrooms 2 and 3 are further double rooms, each with a pair of windows, with bed 2 overlooking the rear garden and farm land beyond. Completing the internal accommodation is the bathroom, featuring large shower cubicle, low level WC and pedestal basin.
Agents note: The occupation of the dwelling shall be limited to persons employed or last employed, full-time locally in agriculture as defined in Section 221 of the Town and Country Planning Act, 1962, or in forestry and the dependants of such persons.
Upton is a small hamlet mostly comprising individual properties, with Heywood sitting right at the end of the hamlet, on the border with Long Sutton - an extremely popular village with its active church, primary school, community shop and the fantastic Devonshire Arms Hotel.
The busy market towns of Langport and Somerton are both about three miles away, where there is an excellent range of everyday amenities including supermarkets, multiple inns and restaurants, shops, banking and post office services, doctors' and dentists' surgeries, churches, library, vets, schools, sixth form and sports centre, amongst other amenities.
The county town of Taunton is about 14 miles to the west with access to the M5 motorway and main line railway station. Larger towns of Yeovil, Street, Glastonbury and Bridgwater are all within half an hours' drive, along with access to the country via the A303, A37, 38 & 39.
Heywood sits within a superb plot of a quarter of an acre, with delightful gardens wrapping around 3/4 of the house and a large driveway with double garage and carport. To the front and side of the house, the garden is laid mostly to lawn, bordered by hedging and dotted with an array of various, mature fruit trees. The rear garden is divided into three parts: lawn continued from the side, a pleasant patio adjacent to the back of the house to enjoy al fresco dining, and a large, fertile vegetable patch, again featuring a number of fruit trees and bushes, amongst other vegetable and herbaceous plants. A greenhouse sits next to the vegetable patch, and a handy gardeners loo abuts the rear of the garage. Stunning views out the rear of the garden look over open farm land and across to Upton woods. The double garage, equipped with power, lighting and a pair of up-and-over-doors, sits in front of the vegetable patch, fronting the drive, where there is comfortably space for at least 4+ vehicles. An adjacent carport provides ample further covered storage.
Interested in this property?
Council tax
First listed
Over a month agoEnergy Performance Certificate
Somerset, TA10
Marketed by
Greenslade Taylor Hunt - Langport Sales The Shopping Parade Langport TA10 9PGCall agent on 01458 250589
Placebuzz mortgage repayment calculator
Monthly repayment
The Est. Mortgage is for a 25 years repayment mortgage based on a 10% deposit and a 5.5% annual interest. It is only intended as a guide. Make sure you obtain accurate figures from your lender before committing to any mortgage. Your home may be repossessed if you do not keep up repayments on a mortgage.
Somerset, TA10 - Streetview
DISCLAIMER: Property descriptions and related information displayed on this page are marketing materials provided by Greenslade Taylor Hunt - Langport Sales. Placebuzz does not warrant or accept any responsibility for the accuracy or completeness of the property descriptions or related information provided here and they do not constitute property particulars. Please contact Greenslade Taylor Hunt - Langport Sales for full details and further information.





