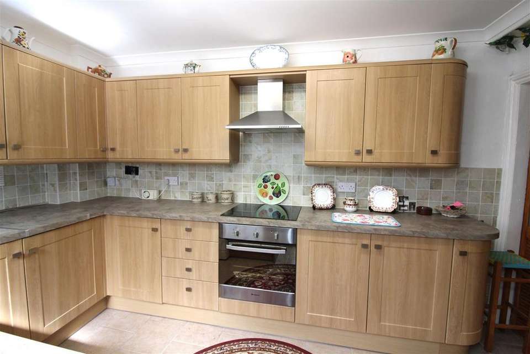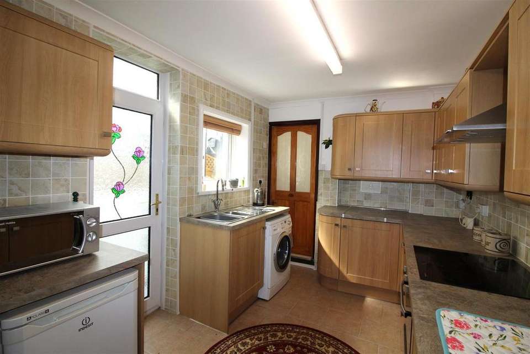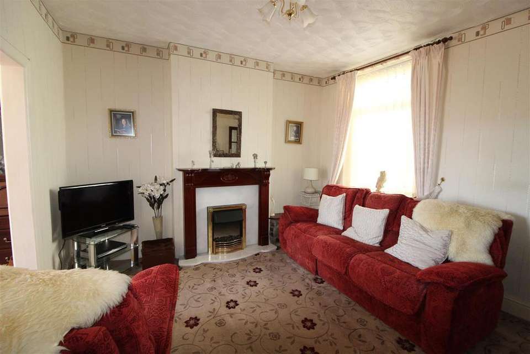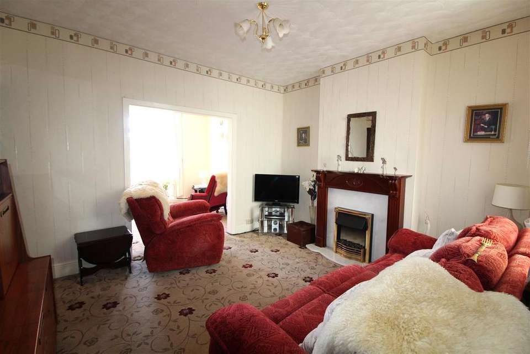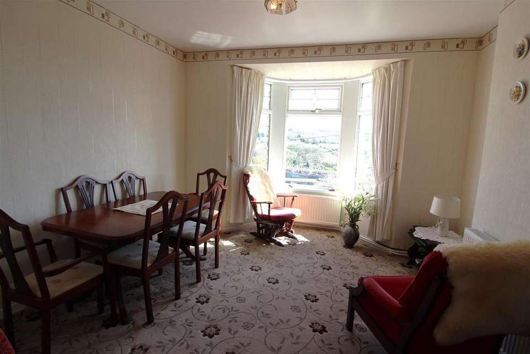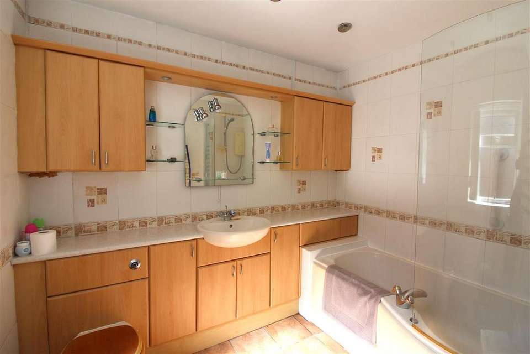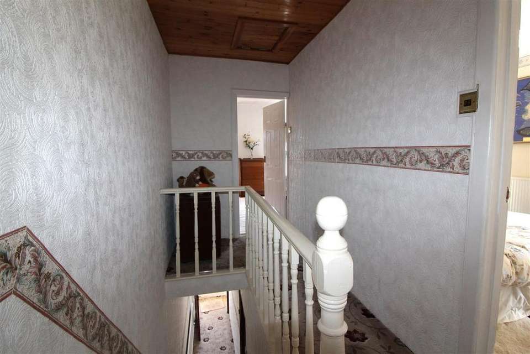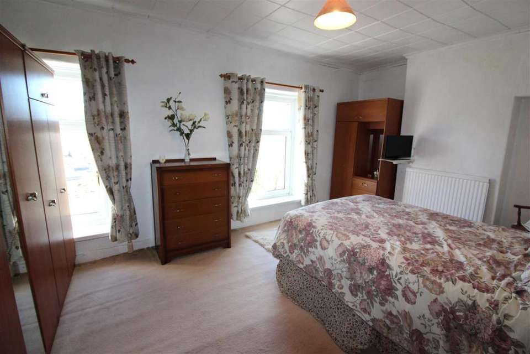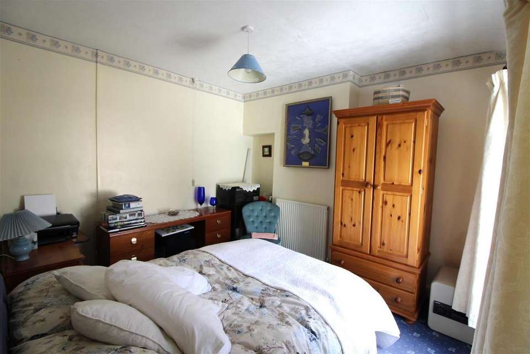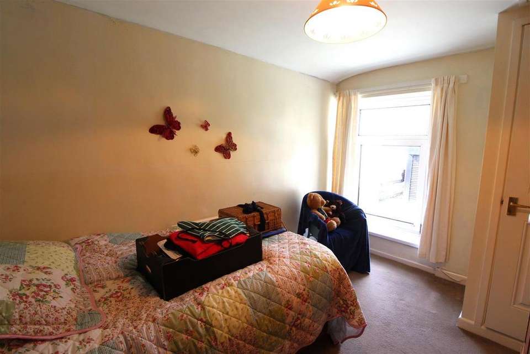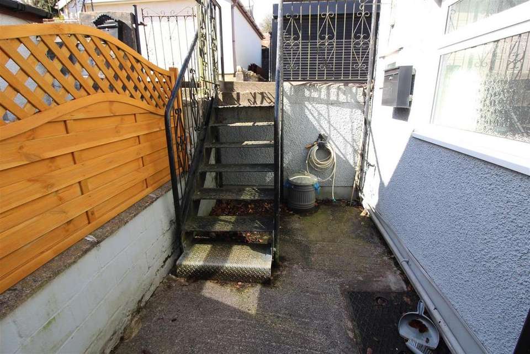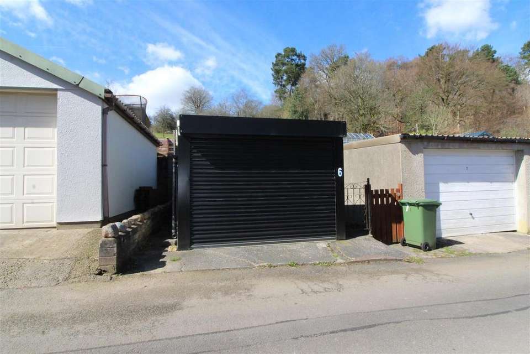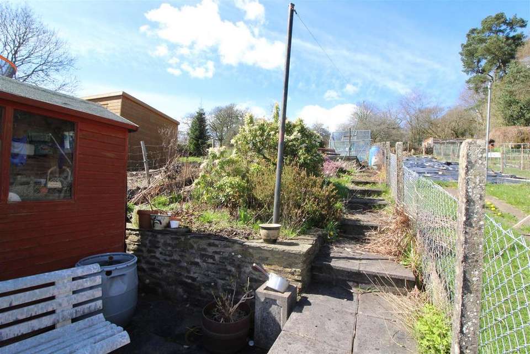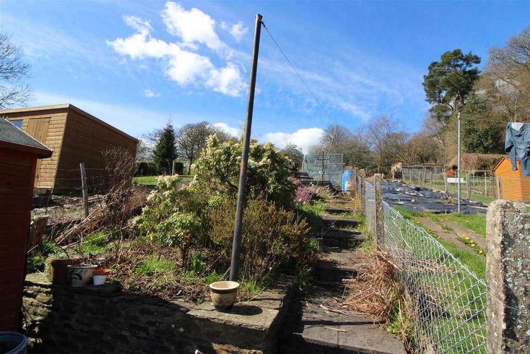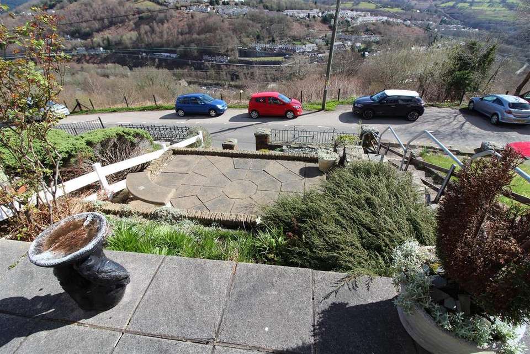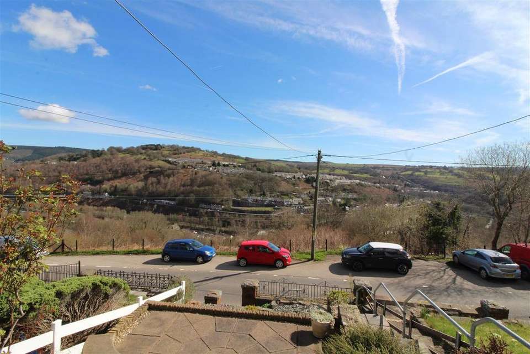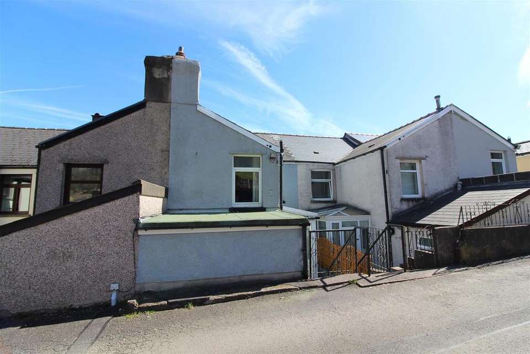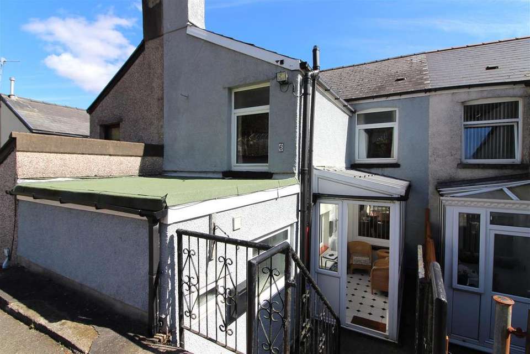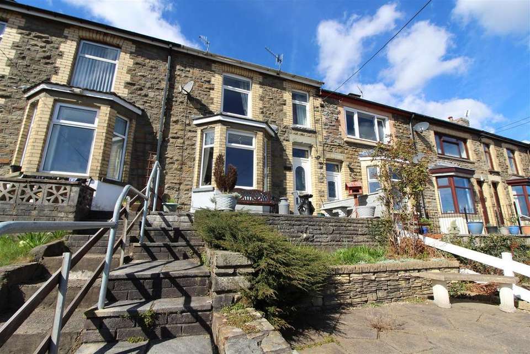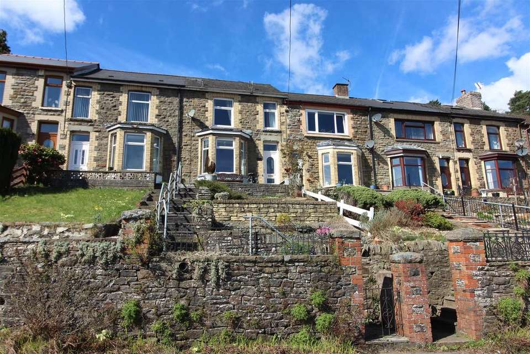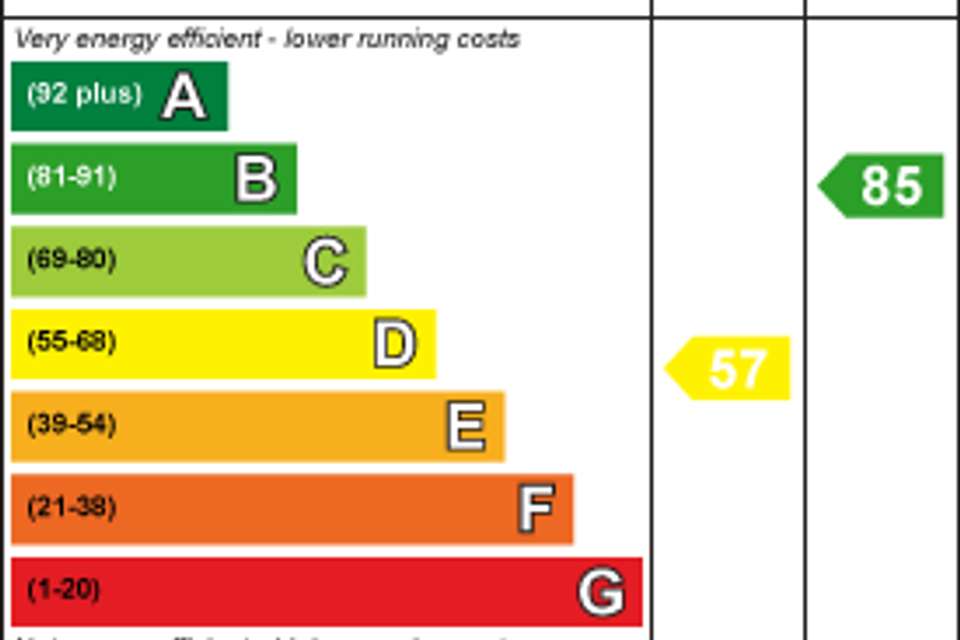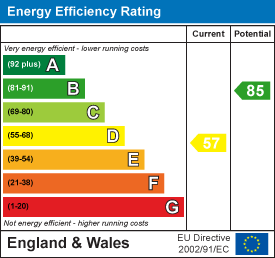3 bedroom terraced house for sale
Windsor Terrace, Abertillery NP13terraced house
bedrooms
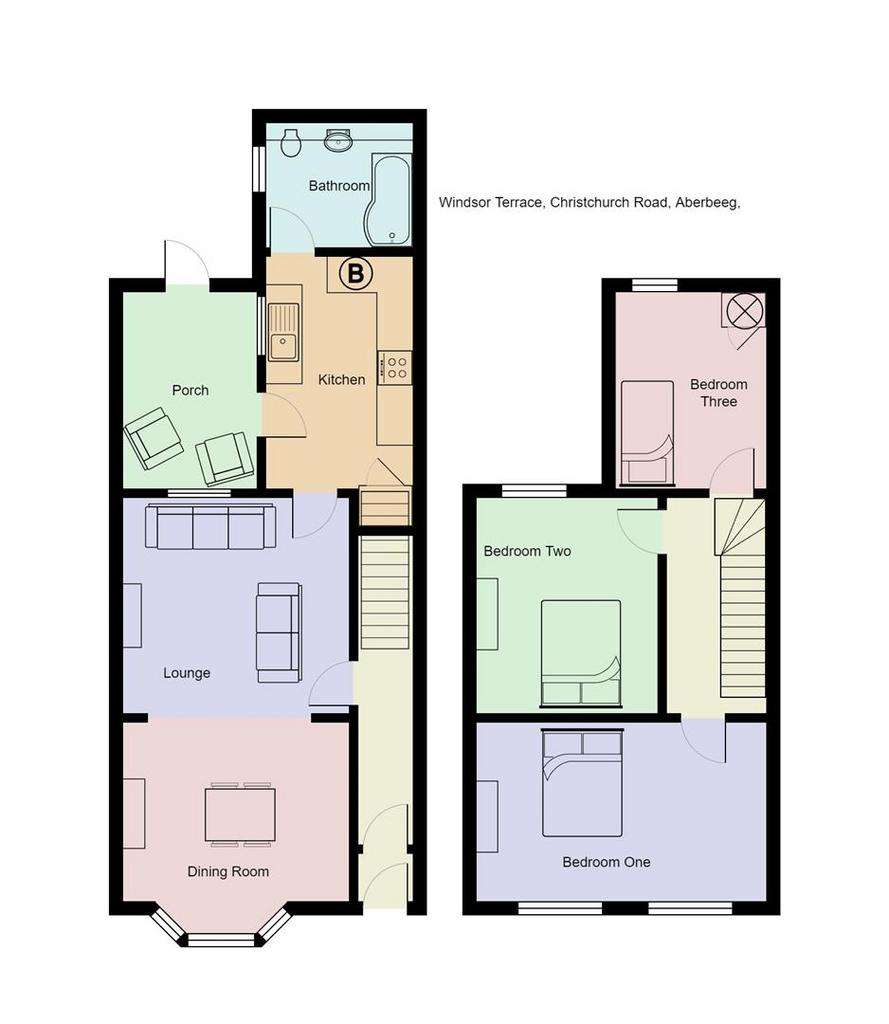
Property photos

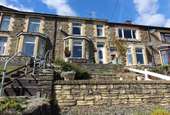
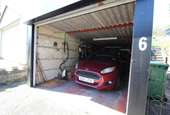
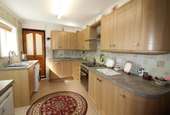
+23
Property description
A substantial bay fronted property occupying an elevated position in the village of Aberbeeg taking full advantage of the fabulous views. Offering entrance hall, dining room with bay window, lounge, kitchen, ground floor bathroom, rear porch and three bedrooms.
Outside there is a large tiered front garden. There is a rear courtyard and beyond the rear lane a long rear garden with shed and a detached garage to rear with remote controlled door.
Offered for sale with double glazing and a newly installed oil central heating system (To be installed before completion of contracts) No onward chain. Viewing essential.
Entrance Hall - Double glazed entrance door, papered finish to ceiling, painted finish to walls, part glazed door to hallway.
Hallway - Papered finish to walls and ceiling, radiator, stairs leading to first floor.
Dining Room - 3.83 x 3.01 ex bay (12'6" x 9'10" ex bay) - Double glazed bay window to front aspect with views, painted finish to ceiling, papered finish to walls, two radiators, opening to lounge.
Lounge - 3.78 x 3.64 (12'4" x 11'11") - Double glazed window to rear aspect, textured finish to ceiling, papered finish to walls, feature fireplace with electric fire.
Kitchen - 2.49 x 3.97 (8'2" x 13'0") - Coved and papered finish to ceiling, tiled and painted finish to walls, base and wall cabinets, stainless steel sink, plumbing for automatic washing machine, electric oven, hob and extractor fan, understairs cupboard,t tiled flooring, cupboard housing free standing oil central heating boiler, radiator, double glazed door leading to porch.
Bathroom - 2.58 x 2.09 (8'5" x 6'10") - Double glazed window to side aspect with obscured glass, painted finish to ceiling, spot lights, a fitted suite with WC and wash hand basin set in vanity with storage and display lighting "P" shaped bath with electric shower over, shower screen, heated towel rail, tiled flooring.
Rear Porch - Double glazed windows, polycarbonate ceiling, tiled flooring, double glazed door leading to courtyard.
Landing - Pine tongue and groove finish to ceiling, access to loft space, papered finish to walls,
Bedroom One - 4.58 x 3.38 (15'0" x 11'1") - A double bedroom with two double glazed tilt and turn windows to front aspects with views, papered finish to walls, radiator.
Bedroom Two - 3.06 x 3.24 (10'0" x 10'7") - Double glazed tilt and turn window to rear aspect, textured finish to ceiling, papered finish to walls, radiator.
Bedroom Three - 2.54 x 3.59 (8'3" x 11'9") - Double glazed tilt and turn window to rear aspect, painted finish to walls and ceiling, cupboard housing hot wate cylinder.
Outside -
Front Garden - A tiered front garden with steps leading up to front door, mature shrubs and seating areas to take advantage of the wonderful views.
Rear Garden - Small gated enclosed courtyard. Further garden beyond rear access lane with mature shrubs greenhouse, timber shed and patio.
Garage - A detached garage located to the rear of the property with lane access, remote controlled roller shutter door. Storage to the rear of the garage.
Outside there is a large tiered front garden. There is a rear courtyard and beyond the rear lane a long rear garden with shed and a detached garage to rear with remote controlled door.
Offered for sale with double glazing and a newly installed oil central heating system (To be installed before completion of contracts) No onward chain. Viewing essential.
Entrance Hall - Double glazed entrance door, papered finish to ceiling, painted finish to walls, part glazed door to hallway.
Hallway - Papered finish to walls and ceiling, radiator, stairs leading to first floor.
Dining Room - 3.83 x 3.01 ex bay (12'6" x 9'10" ex bay) - Double glazed bay window to front aspect with views, painted finish to ceiling, papered finish to walls, two radiators, opening to lounge.
Lounge - 3.78 x 3.64 (12'4" x 11'11") - Double glazed window to rear aspect, textured finish to ceiling, papered finish to walls, feature fireplace with electric fire.
Kitchen - 2.49 x 3.97 (8'2" x 13'0") - Coved and papered finish to ceiling, tiled and painted finish to walls, base and wall cabinets, stainless steel sink, plumbing for automatic washing machine, electric oven, hob and extractor fan, understairs cupboard,t tiled flooring, cupboard housing free standing oil central heating boiler, radiator, double glazed door leading to porch.
Bathroom - 2.58 x 2.09 (8'5" x 6'10") - Double glazed window to side aspect with obscured glass, painted finish to ceiling, spot lights, a fitted suite with WC and wash hand basin set in vanity with storage and display lighting "P" shaped bath with electric shower over, shower screen, heated towel rail, tiled flooring.
Rear Porch - Double glazed windows, polycarbonate ceiling, tiled flooring, double glazed door leading to courtyard.
Landing - Pine tongue and groove finish to ceiling, access to loft space, papered finish to walls,
Bedroom One - 4.58 x 3.38 (15'0" x 11'1") - A double bedroom with two double glazed tilt and turn windows to front aspects with views, papered finish to walls, radiator.
Bedroom Two - 3.06 x 3.24 (10'0" x 10'7") - Double glazed tilt and turn window to rear aspect, textured finish to ceiling, papered finish to walls, radiator.
Bedroom Three - 2.54 x 3.59 (8'3" x 11'9") - Double glazed tilt and turn window to rear aspect, painted finish to walls and ceiling, cupboard housing hot wate cylinder.
Outside -
Front Garden - A tiered front garden with steps leading up to front door, mature shrubs and seating areas to take advantage of the wonderful views.
Rear Garden - Small gated enclosed courtyard. Further garden beyond rear access lane with mature shrubs greenhouse, timber shed and patio.
Garage - A detached garage located to the rear of the property with lane access, remote controlled roller shutter door. Storage to the rear of the garage.
Interested in this property?
Council tax
First listed
Over a month agoEnergy Performance Certificate
Windsor Terrace, Abertillery NP13
Marketed by
WAYMAN SCHWARTZ - Newbridge 1 New Buildings, High Street, Newbridge, NP11 4FACall agent on 01495 239686
Placebuzz mortgage repayment calculator
Monthly repayment
The Est. Mortgage is for a 25 years repayment mortgage based on a 10% deposit and a 5.5% annual interest. It is only intended as a guide. Make sure you obtain accurate figures from your lender before committing to any mortgage. Your home may be repossessed if you do not keep up repayments on a mortgage.
Windsor Terrace, Abertillery NP13 - Streetview
DISCLAIMER: Property descriptions and related information displayed on this page are marketing materials provided by WAYMAN SCHWARTZ - Newbridge. Placebuzz does not warrant or accept any responsibility for the accuracy or completeness of the property descriptions or related information provided here and they do not constitute property particulars. Please contact WAYMAN SCHWARTZ - Newbridge for full details and further information.





