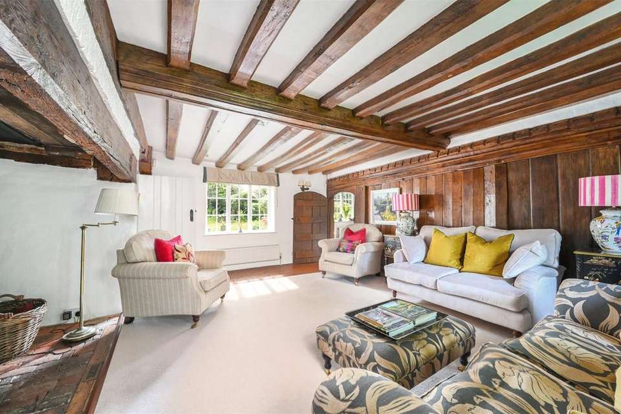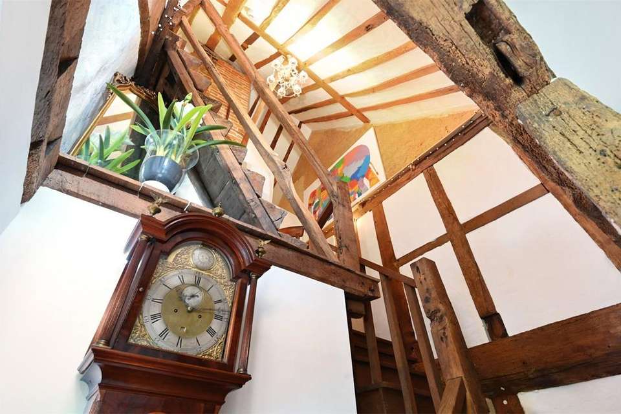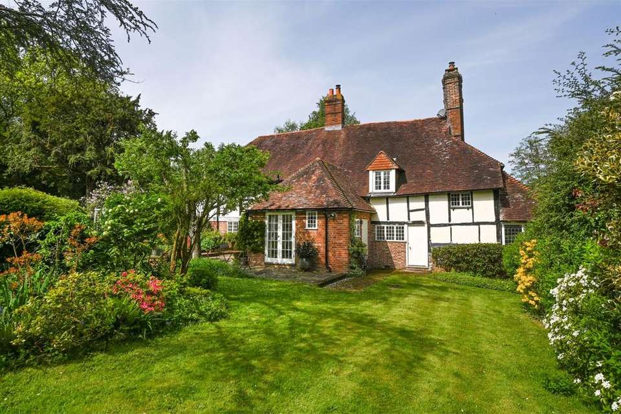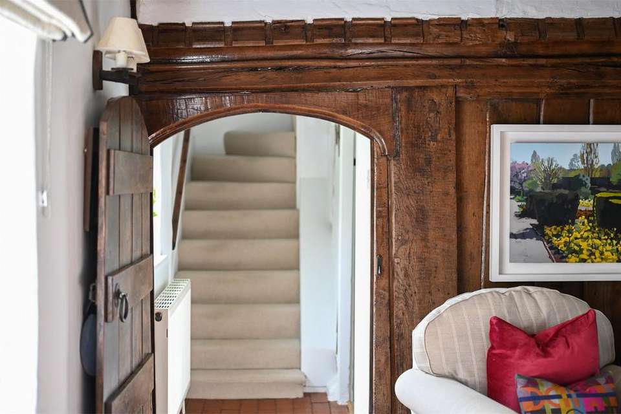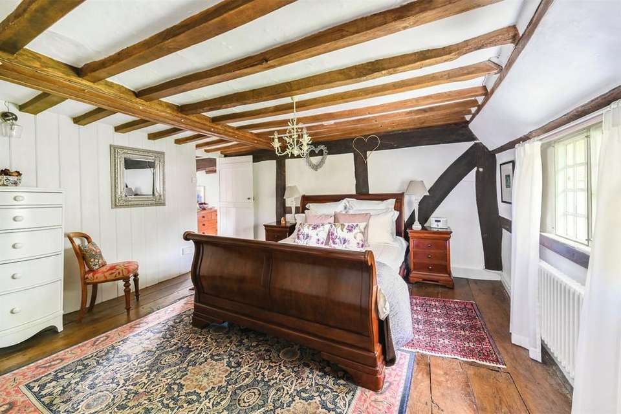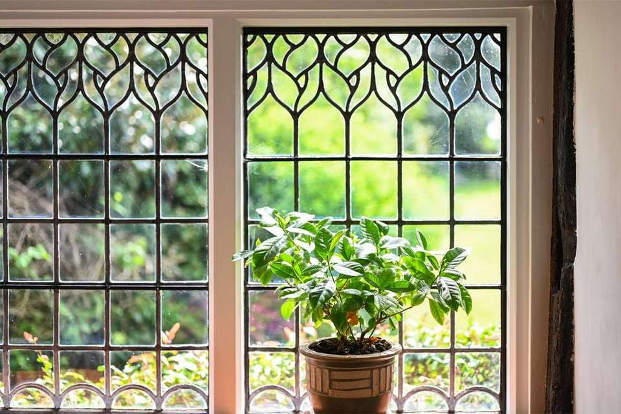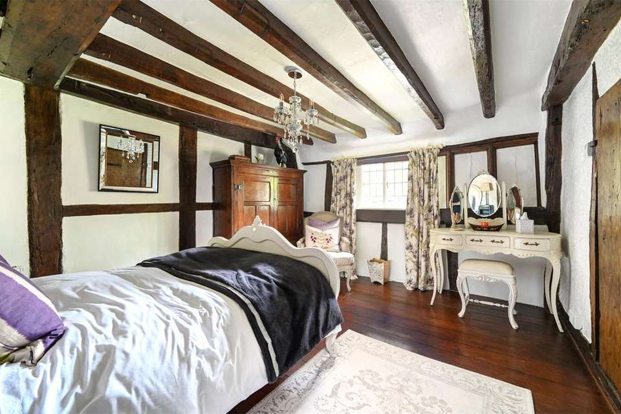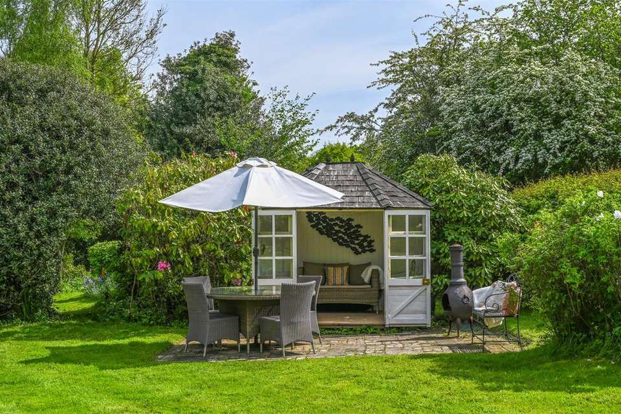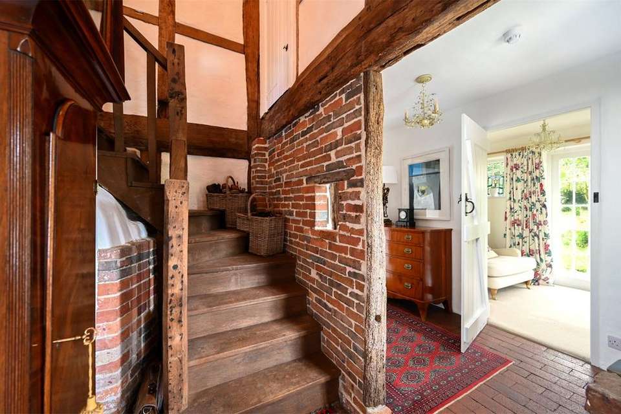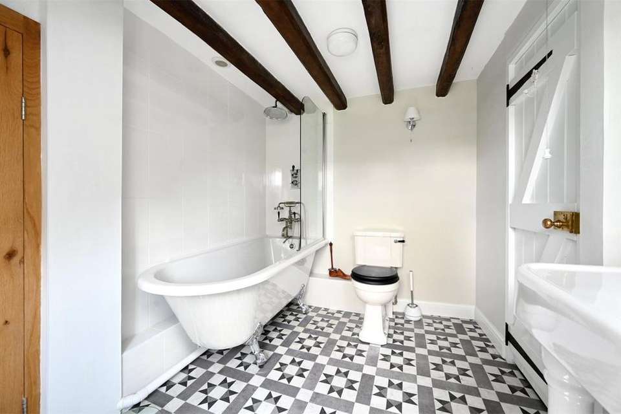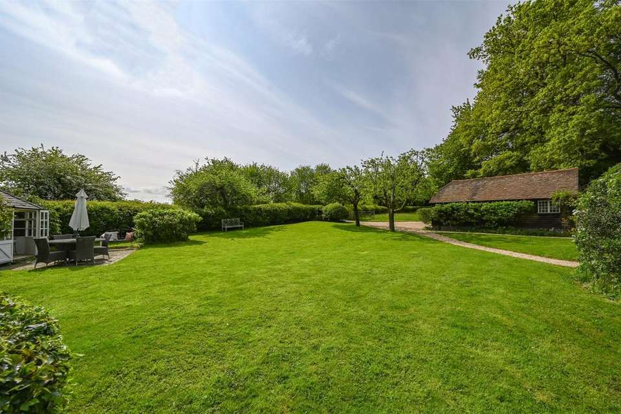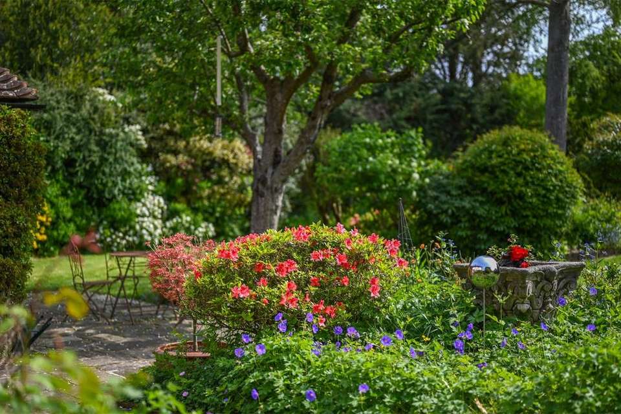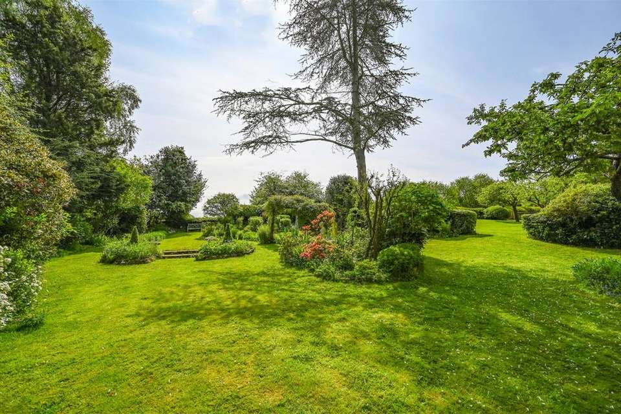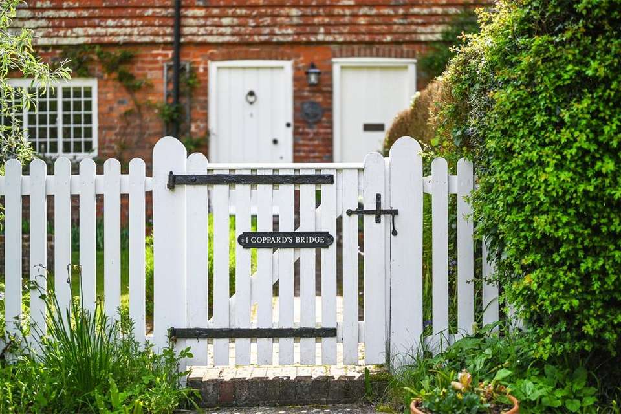4 bedroom detached house for sale
Cinder Hill, North Chaileydetached house
bedrooms
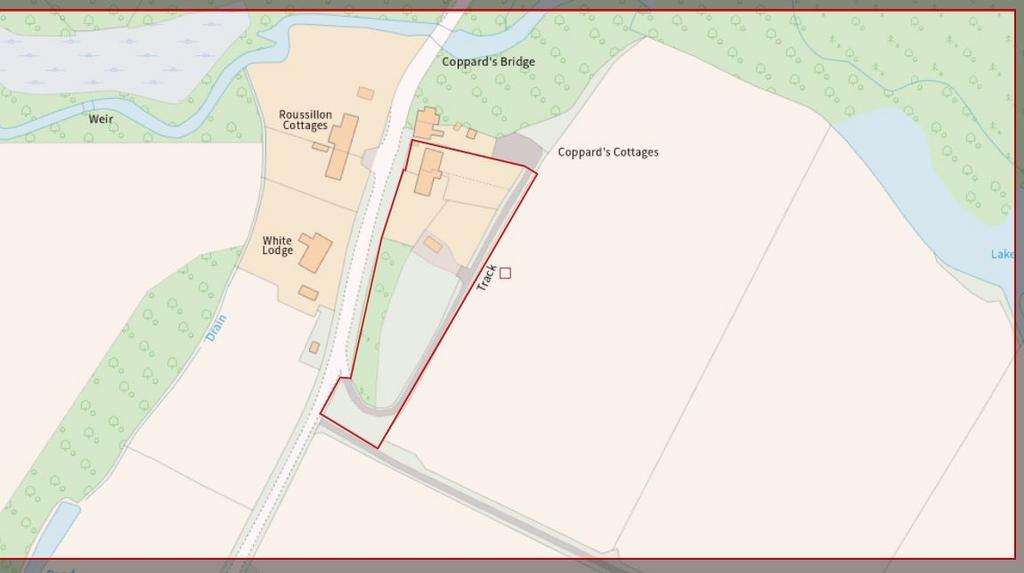
Property photos

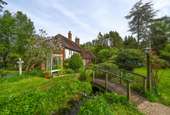

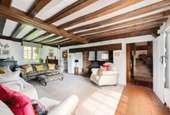
+15
Property description
A superbly presented Grade II * Listed former Sussex Yeomans farmstead, this fifteenth century property is set in an elevated position surrounded by 1.25 acres of manicured gardens and open farmland and situated on a peaceful country lane. EPC Rating: Exempt
Description
1 Coppards Bridge is a remarkable property that showcases the architectural style of a timber-framed Sussex open hall, dating back to 1473 in the late medieval era. Over the years, it has undergone careful restoration and extensions to create a spacious and inviting family home. Originally consisting of two semi-detached
houses in the early 1800s, it was later converted back into a single dwelling in 1983.
This exquisite Grade II* listed home boasts numerous period features of exceptional
rarity and historical significance.
The main features of the property include:
• As you enter the property through a latched gate and follow the brick path, you
arrive at the front door, which leads to a welcoming Entrance Hall. The hall itself features an original bread oven and provides access to the various rooms in the house.
• Sitting Room is a lavish space highlighted by an impressive inglenook fireplace with a bressummer beam and a unique solid wooden screen.
• The Kitchen, recently fitted with a Bespoke Neptune kitchen, showcases quartz
worktops, a Butler’s sink, an electric range with an induction hob, and an understairs pantry cupboard.
• Dining Room also boasts a grand inglenook fireplace and exposed beams. From there, you can access the
• Family Room or Snug featuring an open fireplace with a log-burning stove and
engineered oak flooring.
• The Study area offers beautiful views of the rear gardens through delicately
designed leaded light windows.
• Additionally, there is an Inner Hall with a double cupboard, and a Cloakroom with a low-level WC and a pedestal hand wash basin.
• The Garden Room constructed in 1983, allows views over the rear garden with
patio doors opening out to the patio.
• The first floor of the house can be accessed via three separate staircases. The southern staircase leads to a spacious landing that provides access to Two Bedrooms and a stylish Shower Room.
• Adjacent to the Principle Bedroom there is a Dressing Room that could also be utilized as an additional bedroom.
• The northern wing staircase leads to Two Further Bedrooms which are served by a large Re- fitted bathroom.
• Furthermore, there are Two Attic Rooms located at opposite ends of the house,
currently serving as storage spaces but with the potential to be converted into
liveable areas, subject to the necessary planning constraints.
• 1 Coppards Bridge is a truly captivating property that combines historical
charm with modern comforts. Its meticulous restoration has preserved and
enhanced its unique period features, making it an exceptional family home
filled with character and elegance.
Outside
The property is located on the edge of a country lane situated in an elevated position
and surrounded by a white picket fence. The front garden features a well-preserved old bottle-shaped well, which is sealed. On one side of the property, there is a detached single garage with enough space for one vehicle to park off-road.
A few meters up the lane, there is a grand gated gravel driveway that leads to the rear of the property. This driveway offers ample parking space for several vehicles.
Additionally, there is a second detached garage and two garden sheds located in this area.
A brick path takes you through the beautiful and well-maintained formal gardens. As you walk, you’ll cross a bridge with a pond below, leading to the side entrance door of the property. The gardens are located at the side and rear of the property and are separated by rose trellises, mature shrubs, and fruit trees.
The outdoor space offers various patio areas, allowing for outdoor seating and entertainment. There is also a Summerhouse equipped with electric light and power, providing a cosy space to relax. Furthermore, there is a large wild garden area, which can be enjoyed by children or utilized as a kitchen garden for growing vegetables and herbs.
The total area of the gardens is approximately 1.25 acres, providing ample space for
outdoor activities and gardening.
It’s worth noting that the driveway is owned solely by this property, but the neighbours
have access to drive over it. The cost of maintaining the driveway is shared among
the property owners who benefit from its use.
Description
1 Coppards Bridge is a remarkable property that showcases the architectural style of a timber-framed Sussex open hall, dating back to 1473 in the late medieval era. Over the years, it has undergone careful restoration and extensions to create a spacious and inviting family home. Originally consisting of two semi-detached
houses in the early 1800s, it was later converted back into a single dwelling in 1983.
This exquisite Grade II* listed home boasts numerous period features of exceptional
rarity and historical significance.
The main features of the property include:
• As you enter the property through a latched gate and follow the brick path, you
arrive at the front door, which leads to a welcoming Entrance Hall. The hall itself features an original bread oven and provides access to the various rooms in the house.
• Sitting Room is a lavish space highlighted by an impressive inglenook fireplace with a bressummer beam and a unique solid wooden screen.
• The Kitchen, recently fitted with a Bespoke Neptune kitchen, showcases quartz
worktops, a Butler’s sink, an electric range with an induction hob, and an understairs pantry cupboard.
• Dining Room also boasts a grand inglenook fireplace and exposed beams. From there, you can access the
• Family Room or Snug featuring an open fireplace with a log-burning stove and
engineered oak flooring.
• The Study area offers beautiful views of the rear gardens through delicately
designed leaded light windows.
• Additionally, there is an Inner Hall with a double cupboard, and a Cloakroom with a low-level WC and a pedestal hand wash basin.
• The Garden Room constructed in 1983, allows views over the rear garden with
patio doors opening out to the patio.
• The first floor of the house can be accessed via three separate staircases. The southern staircase leads to a spacious landing that provides access to Two Bedrooms and a stylish Shower Room.
• Adjacent to the Principle Bedroom there is a Dressing Room that could also be utilized as an additional bedroom.
• The northern wing staircase leads to Two Further Bedrooms which are served by a large Re- fitted bathroom.
• Furthermore, there are Two Attic Rooms located at opposite ends of the house,
currently serving as storage spaces but with the potential to be converted into
liveable areas, subject to the necessary planning constraints.
• 1 Coppards Bridge is a truly captivating property that combines historical
charm with modern comforts. Its meticulous restoration has preserved and
enhanced its unique period features, making it an exceptional family home
filled with character and elegance.
Outside
The property is located on the edge of a country lane situated in an elevated position
and surrounded by a white picket fence. The front garden features a well-preserved old bottle-shaped well, which is sealed. On one side of the property, there is a detached single garage with enough space for one vehicle to park off-road.
A few meters up the lane, there is a grand gated gravel driveway that leads to the rear of the property. This driveway offers ample parking space for several vehicles.
Additionally, there is a second detached garage and two garden sheds located in this area.
A brick path takes you through the beautiful and well-maintained formal gardens. As you walk, you’ll cross a bridge with a pond below, leading to the side entrance door of the property. The gardens are located at the side and rear of the property and are separated by rose trellises, mature shrubs, and fruit trees.
The outdoor space offers various patio areas, allowing for outdoor seating and entertainment. There is also a Summerhouse equipped with electric light and power, providing a cosy space to relax. Furthermore, there is a large wild garden area, which can be enjoyed by children or utilized as a kitchen garden for growing vegetables and herbs.
The total area of the gardens is approximately 1.25 acres, providing ample space for
outdoor activities and gardening.
It’s worth noting that the driveway is owned solely by this property, but the neighbours
have access to drive over it. The cost of maintaining the driveway is shared among
the property owners who benefit from its use.
Interested in this property?
Council tax
First listed
Over a month agoCinder Hill, North Chailey
Marketed by
Batcheller Monkhouse - Haywards Heath 67-69 The Broadway Haywards Heath RH16 3ASCall agent on 01444 453181
Placebuzz mortgage repayment calculator
Monthly repayment
The Est. Mortgage is for a 25 years repayment mortgage based on a 10% deposit and a 5.5% annual interest. It is only intended as a guide. Make sure you obtain accurate figures from your lender before committing to any mortgage. Your home may be repossessed if you do not keep up repayments on a mortgage.
Cinder Hill, North Chailey - Streetview
DISCLAIMER: Property descriptions and related information displayed on this page are marketing materials provided by Batcheller Monkhouse - Haywards Heath. Placebuzz does not warrant or accept any responsibility for the accuracy or completeness of the property descriptions or related information provided here and they do not constitute property particulars. Please contact Batcheller Monkhouse - Haywards Heath for full details and further information.



