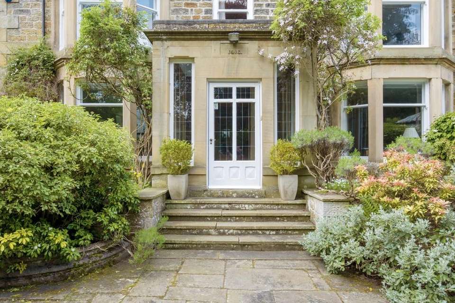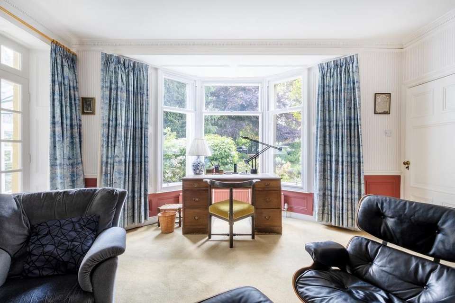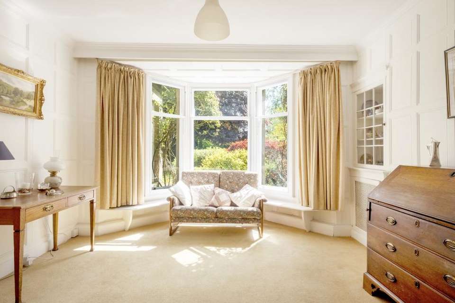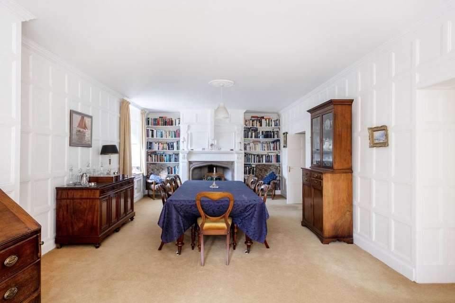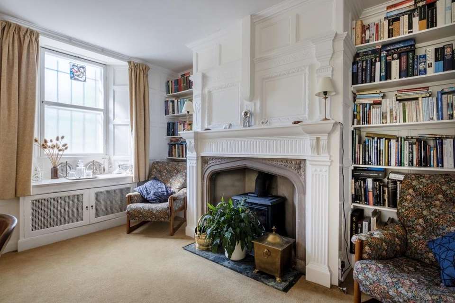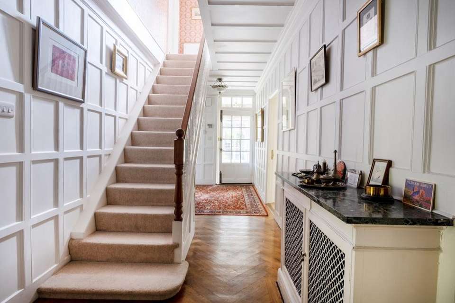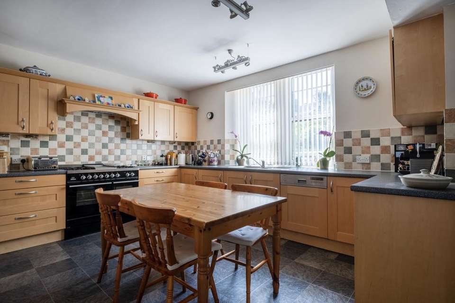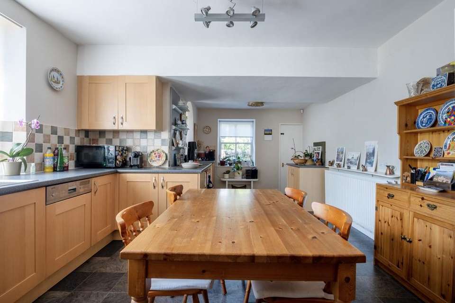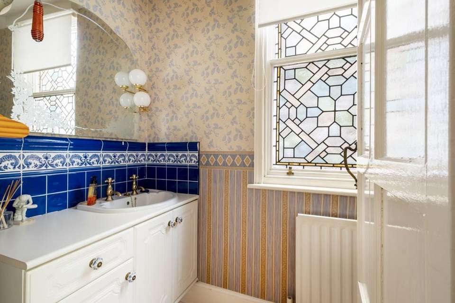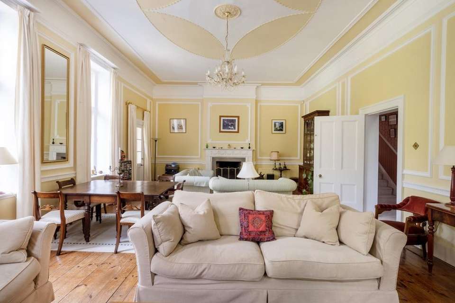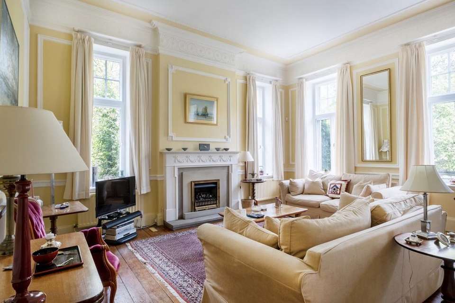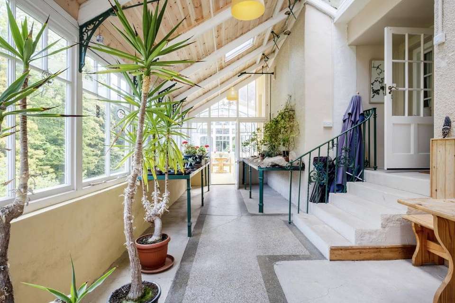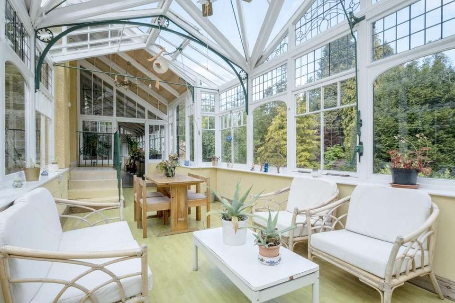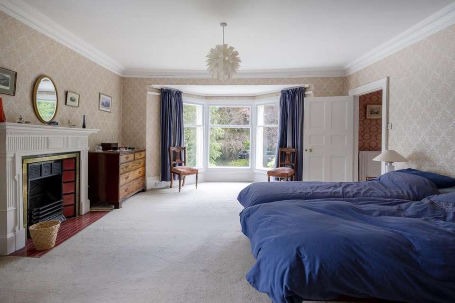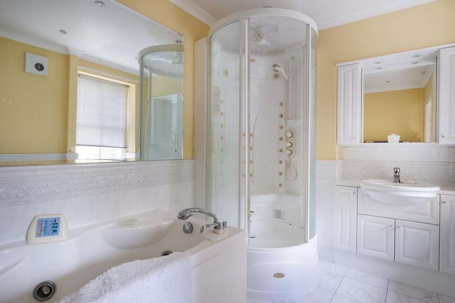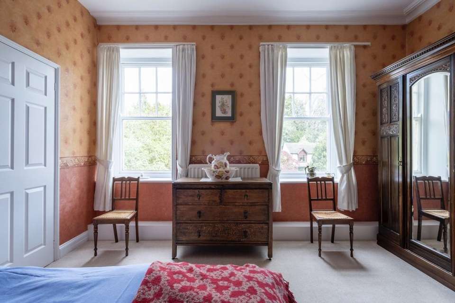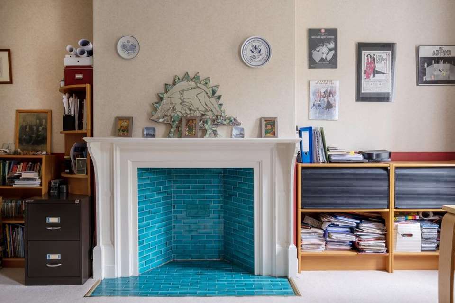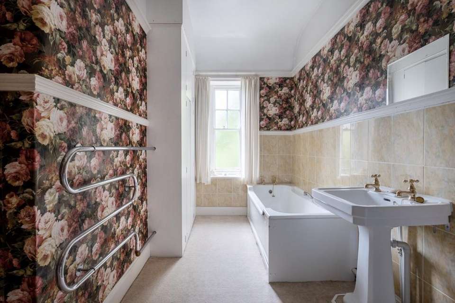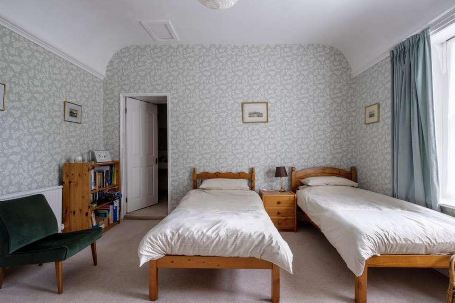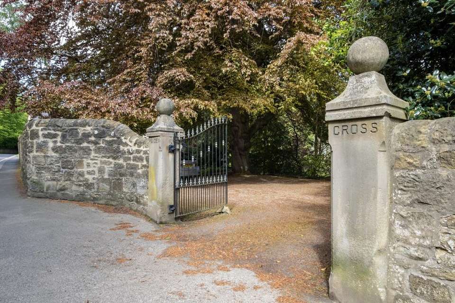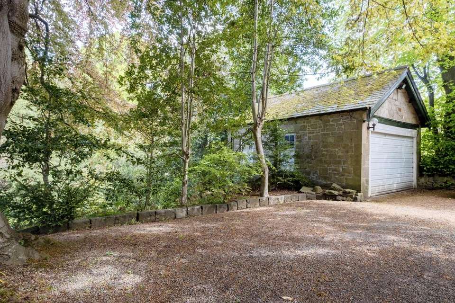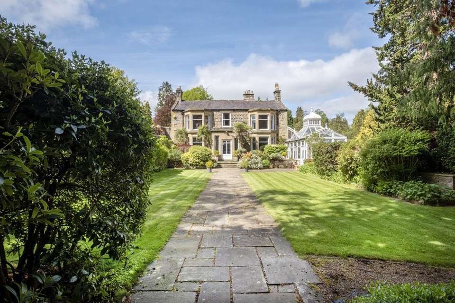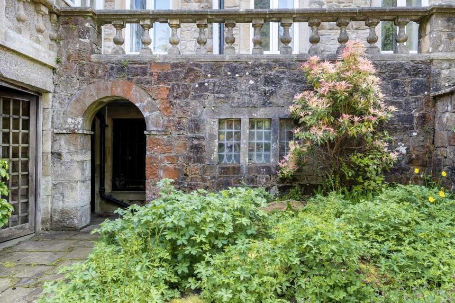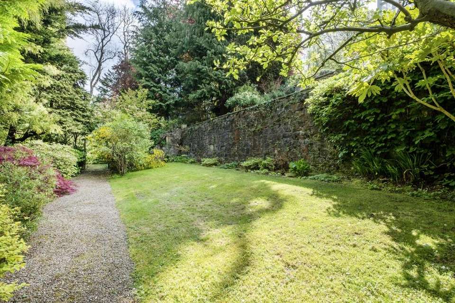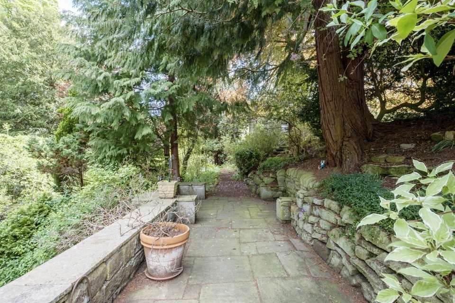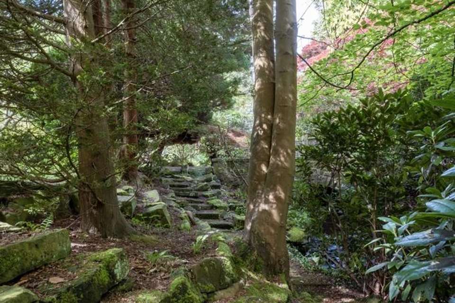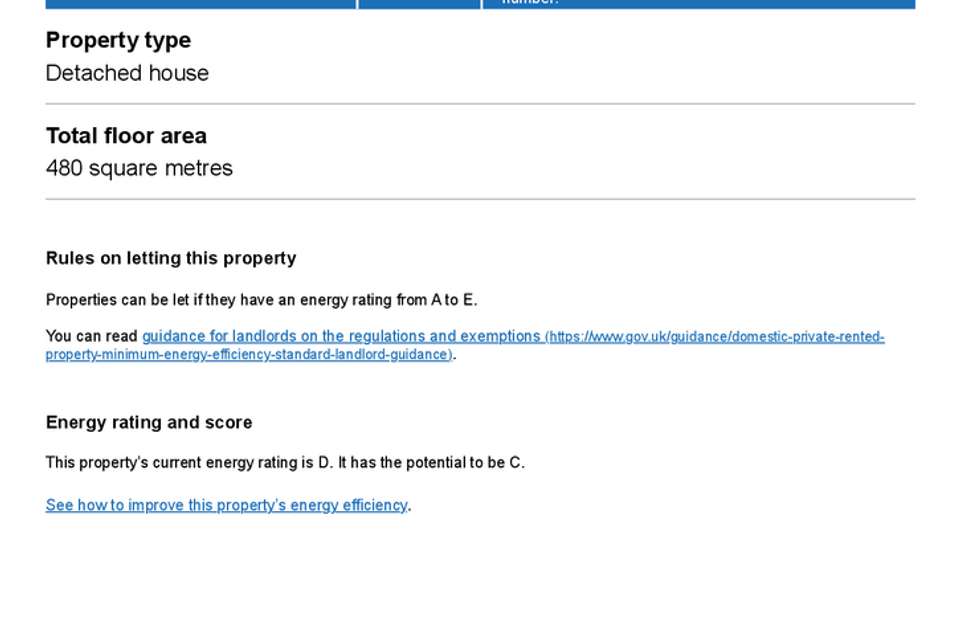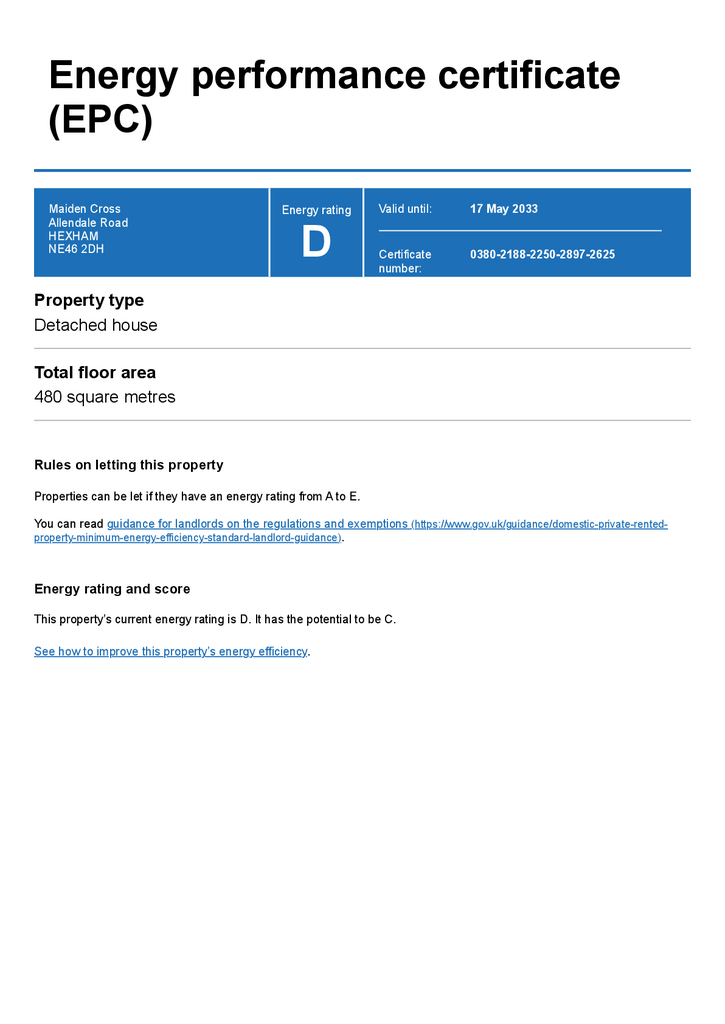5 bedroom detached house for sale
Hexham, Northumberland NE46detached house
bedrooms
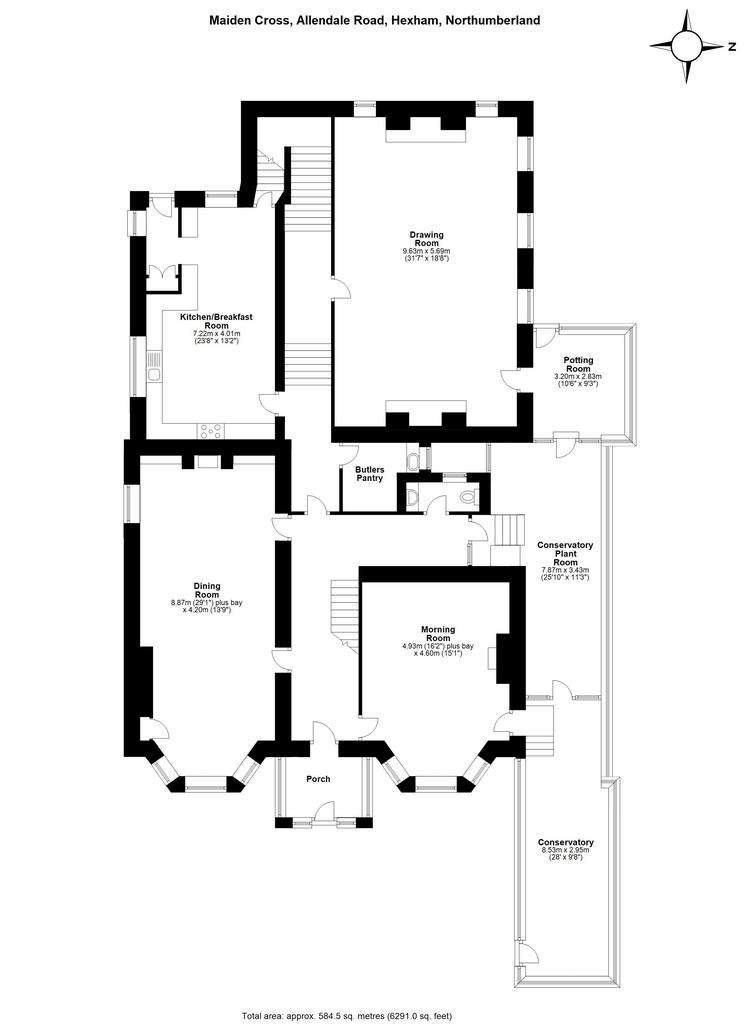
Property photos

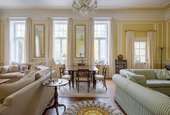
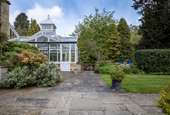
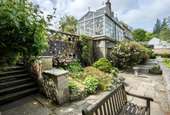
+28
Property description
Accommodation in Brief
Ground Floor
Entrance Porch | Hallway | Morning Room | Dining Room | Kitchen/Breakfast Room | Butlers’ Pantry | Cloakroom/WC | Drawing Room | Conservatory | Plant Room | Potting RoomFirst Floor
Principal Bedroom with Dressing Room & En-suite Bathroom | Two Double Bedrooms with En-suite Bathrooms | Two Further Double Bedrooms with En-suite Shower Rooms | Family Bathroom | Walk-in Linen Cupboard | Boarded LoftBasement
Cellar | Store Rooms | Workshop Space | Coal StoreExternally
Lawned Gardens | Terrace |Vegetable Beds| Woodland | Stream & Waterfalls | Bridge | Detached Garage | Gated DrivewayThe Property
This elegant home benefits from a fine blend of carefully restored period character, sophisticated living space and a luxury level of modern specification. The property lies on arguably Hexham’s most prestigious residential road including a range of impressive Victorian and Edwardian detached properties, and in a central yet quiet and private location within the conservation area. The desirable West End of Hexham provides easy access to the historic, picturesque and bustling centre of Hexham, twice recently voted the Happiest Place to Live in the UK, offering a range of shopping facilities, amenities, train station and close to well-established award-winning schools.Maiden Cross, the original element of which was constructed in the 1770s, is named after one of the four sanctuary crosses that would have once stood on the main roads leading to Hexham Abbey. The property has had a number of extensions with the principal ones having been completed at the beginning of the 20th century. The garden was designed by the leading Edwardian landscape architect just before WWI providing colour throughout the year and virtually complete privacy.
The property has undergone sympathetic restoration with notable features including a fabulous drawing room, period fireplaces, Edwardian style timber conservatory, a superbly light and airy overall impression throughout the principal accommodation and stunning gardens enjoying almost complete privacy providing an idyllic space for summer sun.
Modern features include gas fired central heating to radiators, gas fires, open fire and log burning stove, comprehensive alarm system, Jacuzzi bath and shower in master bathroom, and solar panels.
The walk down the path to the front door is truly picturesque and once inside, impressive period features such as bay windows, high ceilings, wood panelling, stonework and cornicing abound, including the striking carved ceiling in the drawing room and stained glass in the window on the main stairs. The fine mix of spacious and flexible reception rooms offer up all manner of opportunities for living, working, relaxing and entertaining and the conservatory, plant and potting rooms (and the grounds) are a gardener’s dream. This is a very special house with exciting nooks and crannies, and history at every turn. Two staircases provide access to first floor level and are positioned at either end of the house.
On the first floor are five bedrooms, each with their own en-suite, plus a separate family bathroom; plenty of room for family, friends and guests. Every bedroom is flooded with light and four of them have a wonderful view over the magnificent gardens.
The loft has been boarded offering further excellent storage facilities and is accessed via a Slingsby ladder.
The cellar rooms are accessed from the principal living area but with independent access to the gardens, and currently provide ample storage, however, with a bit of attention they could provide additional entertaining space, a gym, home office or wine cellars.
Externally
The principal formal gardens are situated to the front of the property and provide a magnificent entrance with York stone paved walkway and side lawned areas. A stone wall helps create maximum privacy while external lighting and further landscaped borders add to its beauty. Off street parking for several cars is provided by a gravel courtyard with access to the garage. Wrought iron gates provide further security.On the north side of the property are easily maintained, landscaped, mature gardens designed by the leading Edwardian landscape architect, Thomas Mawson. Shrubs and plants as well as deciduous and evergreen trees are supplemented by hundreds of spring bulbs, creating a stunning setting for elevated views of the house. A substantial York stone paved terrace offers an excellent space for entertaining and summer barbecues with a stone staircase leading down to gravel walkways and lawn areas. These run down to the Cockshaw Burn which flows along the bottom of the garden with a stone bridge and featuring three small waterfalls.
Local Information
Maiden Cross is ideally placed for all the amenities within the attractive, bustling market town of Hexham which offers a full range of day-to-day facilities with supermarkets, a good range of shops including independent delicatessen, butcher, baker, greengrocer and award winning bimonthly farmers' market, professional services, leisure/sports centre, swimming pool, independent cinema, theatre, arts centre and a hospital. The 7th century historic Abbey is at the heart of the town and the town centre contains several other historic buildings of note. The beautiful surrounding area consisting of Hadrians Wall and the Northumberland National Park to the north and the North Pennines Area of Outstanding National Beauty to the south provides superb walking country as well other country pursuits, with golf courses, sports clubs and Hexham racecourse also within easy reach. The charming and historic village of Corbridge offers additional amenities including further artisan shops while nearby Matfen Hall and Close House offer excellent leisure facilities. Newcastle city centre is within easy reach and provides further comprehensive cultural, educational, recreational and shopping facilities.For schooling there is a wide selection of schools in Hexham including The Sele First School, which has achieved ‘outstanding’ Ofsted reports for many years and provides exceptional education from 3-9 years and the highly regarded Queen Elizabeth High School and middle schools which are approximately five minutes’ walk from the property. In addition, Mowden Hall Preparatory School is nearby and provides private education from nursery up to 13 years. There are several private day schools in Newcastle with school transport offered from Hexham.
For the commuter the A69 provides excellent access to Newcastle to the east and Carlisle to the west and onward access to the A1 and M6. The rail station at Hexham provides regular cross-country services to Newcastle and Carlisle, where connecting main line services are available to major UK cities north and south. By train London is accessible within four hours. Newcastle International Airport is also within easy reach.
Approximate Mileages
Corbridge 4.4 miles | Newcastle International Airport 20.2 miles | Newcastle City Centre 26.0 milesServices
Mains electricity, gas, water, drainage and fibre broadband. Solar panels benefitting from Feed In Tariffs for a number of years to come.Wayleaves, Easements & Rights of Way
The property is being sold subject to all existing wayleaves, easements and rights of way, whether or not specified within the sales particulars.Agents Note to Purchasers
We strive to ensure all property details are accurate, however, they are not to be relied upon as statements of representation or fact and do not constitute or form part of an offer or any contract. All measurements and floor plans have been prepared as a guide only. All services, systems and appliances listed in the details have not been tested by us and no guarantee is given to their operating ability or efficiency. Please be advised that some information may be awaiting vendor approval.Submitting an Offer
Please note that all offers will require financial verification including mortgage agreement in principle, proof of deposit funds, proof of available cash and full chain details including selling agents and solicitors down the chain. To comply with Money Laundering Regulations, we require proof of identification from all buyers before acceptance letters are sent and solicitors can be instructed.
Ground Floor
Entrance Porch | Hallway | Morning Room | Dining Room | Kitchen/Breakfast Room | Butlers’ Pantry | Cloakroom/WC | Drawing Room | Conservatory | Plant Room | Potting RoomFirst Floor
Principal Bedroom with Dressing Room & En-suite Bathroom | Two Double Bedrooms with En-suite Bathrooms | Two Further Double Bedrooms with En-suite Shower Rooms | Family Bathroom | Walk-in Linen Cupboard | Boarded LoftBasement
Cellar | Store Rooms | Workshop Space | Coal StoreExternally
Lawned Gardens | Terrace |Vegetable Beds| Woodland | Stream & Waterfalls | Bridge | Detached Garage | Gated DrivewayThe Property
This elegant home benefits from a fine blend of carefully restored period character, sophisticated living space and a luxury level of modern specification. The property lies on arguably Hexham’s most prestigious residential road including a range of impressive Victorian and Edwardian detached properties, and in a central yet quiet and private location within the conservation area. The desirable West End of Hexham provides easy access to the historic, picturesque and bustling centre of Hexham, twice recently voted the Happiest Place to Live in the UK, offering a range of shopping facilities, amenities, train station and close to well-established award-winning schools.Maiden Cross, the original element of which was constructed in the 1770s, is named after one of the four sanctuary crosses that would have once stood on the main roads leading to Hexham Abbey. The property has had a number of extensions with the principal ones having been completed at the beginning of the 20th century. The garden was designed by the leading Edwardian landscape architect just before WWI providing colour throughout the year and virtually complete privacy.
The property has undergone sympathetic restoration with notable features including a fabulous drawing room, period fireplaces, Edwardian style timber conservatory, a superbly light and airy overall impression throughout the principal accommodation and stunning gardens enjoying almost complete privacy providing an idyllic space for summer sun.
Modern features include gas fired central heating to radiators, gas fires, open fire and log burning stove, comprehensive alarm system, Jacuzzi bath and shower in master bathroom, and solar panels.
The walk down the path to the front door is truly picturesque and once inside, impressive period features such as bay windows, high ceilings, wood panelling, stonework and cornicing abound, including the striking carved ceiling in the drawing room and stained glass in the window on the main stairs. The fine mix of spacious and flexible reception rooms offer up all manner of opportunities for living, working, relaxing and entertaining and the conservatory, plant and potting rooms (and the grounds) are a gardener’s dream. This is a very special house with exciting nooks and crannies, and history at every turn. Two staircases provide access to first floor level and are positioned at either end of the house.
On the first floor are five bedrooms, each with their own en-suite, plus a separate family bathroom; plenty of room for family, friends and guests. Every bedroom is flooded with light and four of them have a wonderful view over the magnificent gardens.
The loft has been boarded offering further excellent storage facilities and is accessed via a Slingsby ladder.
The cellar rooms are accessed from the principal living area but with independent access to the gardens, and currently provide ample storage, however, with a bit of attention they could provide additional entertaining space, a gym, home office or wine cellars.
Externally
The principal formal gardens are situated to the front of the property and provide a magnificent entrance with York stone paved walkway and side lawned areas. A stone wall helps create maximum privacy while external lighting and further landscaped borders add to its beauty. Off street parking for several cars is provided by a gravel courtyard with access to the garage. Wrought iron gates provide further security.On the north side of the property are easily maintained, landscaped, mature gardens designed by the leading Edwardian landscape architect, Thomas Mawson. Shrubs and plants as well as deciduous and evergreen trees are supplemented by hundreds of spring bulbs, creating a stunning setting for elevated views of the house. A substantial York stone paved terrace offers an excellent space for entertaining and summer barbecues with a stone staircase leading down to gravel walkways and lawn areas. These run down to the Cockshaw Burn which flows along the bottom of the garden with a stone bridge and featuring three small waterfalls.
Local Information
Maiden Cross is ideally placed for all the amenities within the attractive, bustling market town of Hexham which offers a full range of day-to-day facilities with supermarkets, a good range of shops including independent delicatessen, butcher, baker, greengrocer and award winning bimonthly farmers' market, professional services, leisure/sports centre, swimming pool, independent cinema, theatre, arts centre and a hospital. The 7th century historic Abbey is at the heart of the town and the town centre contains several other historic buildings of note. The beautiful surrounding area consisting of Hadrians Wall and the Northumberland National Park to the north and the North Pennines Area of Outstanding National Beauty to the south provides superb walking country as well other country pursuits, with golf courses, sports clubs and Hexham racecourse also within easy reach. The charming and historic village of Corbridge offers additional amenities including further artisan shops while nearby Matfen Hall and Close House offer excellent leisure facilities. Newcastle city centre is within easy reach and provides further comprehensive cultural, educational, recreational and shopping facilities.For schooling there is a wide selection of schools in Hexham including The Sele First School, which has achieved ‘outstanding’ Ofsted reports for many years and provides exceptional education from 3-9 years and the highly regarded Queen Elizabeth High School and middle schools which are approximately five minutes’ walk from the property. In addition, Mowden Hall Preparatory School is nearby and provides private education from nursery up to 13 years. There are several private day schools in Newcastle with school transport offered from Hexham.
For the commuter the A69 provides excellent access to Newcastle to the east and Carlisle to the west and onward access to the A1 and M6. The rail station at Hexham provides regular cross-country services to Newcastle and Carlisle, where connecting main line services are available to major UK cities north and south. By train London is accessible within four hours. Newcastle International Airport is also within easy reach.
Approximate Mileages
Corbridge 4.4 miles | Newcastle International Airport 20.2 miles | Newcastle City Centre 26.0 milesServices
Mains electricity, gas, water, drainage and fibre broadband. Solar panels benefitting from Feed In Tariffs for a number of years to come.Wayleaves, Easements & Rights of Way
The property is being sold subject to all existing wayleaves, easements and rights of way, whether or not specified within the sales particulars.Agents Note to Purchasers
We strive to ensure all property details are accurate, however, they are not to be relied upon as statements of representation or fact and do not constitute or form part of an offer or any contract. All measurements and floor plans have been prepared as a guide only. All services, systems and appliances listed in the details have not been tested by us and no guarantee is given to their operating ability or efficiency. Please be advised that some information may be awaiting vendor approval.Submitting an Offer
Please note that all offers will require financial verification including mortgage agreement in principle, proof of deposit funds, proof of available cash and full chain details including selling agents and solicitors down the chain. To comply with Money Laundering Regulations, we require proof of identification from all buyers before acceptance letters are sent and solicitors can be instructed.
Council tax
First listed
Over a month agoEnergy Performance Certificate
Hexham, Northumberland NE46
Placebuzz mortgage repayment calculator
Monthly repayment
The Est. Mortgage is for a 25 years repayment mortgage based on a 10% deposit and a 5.5% annual interest. It is only intended as a guide. Make sure you obtain accurate figures from your lender before committing to any mortgage. Your home may be repossessed if you do not keep up repayments on a mortgage.
Hexham, Northumberland NE46 - Streetview
DISCLAIMER: Property descriptions and related information displayed on this page are marketing materials provided by Finest Properties - Corbridge. Placebuzz does not warrant or accept any responsibility for the accuracy or completeness of the property descriptions or related information provided here and they do not constitute property particulars. Please contact Finest Properties - Corbridge for full details and further information.





