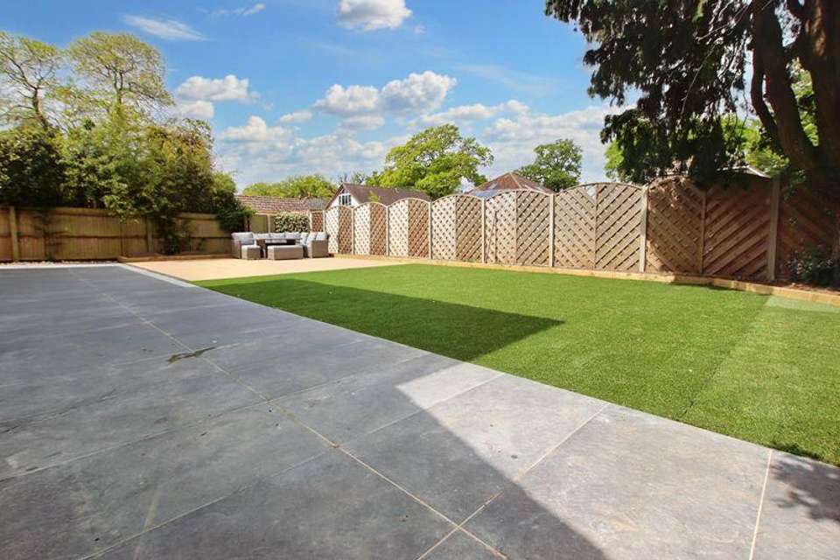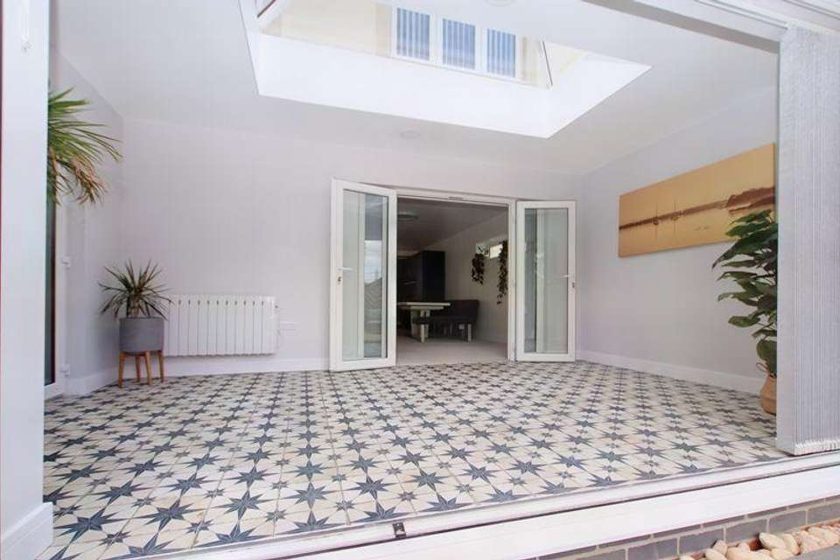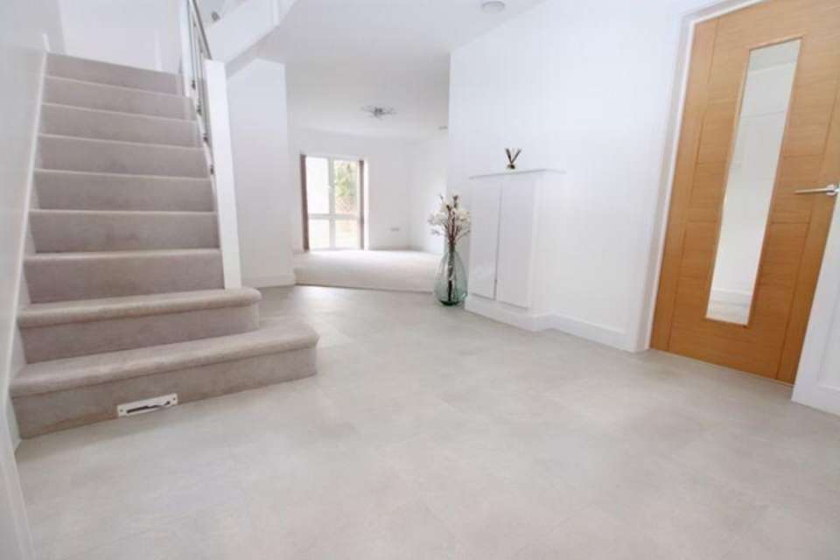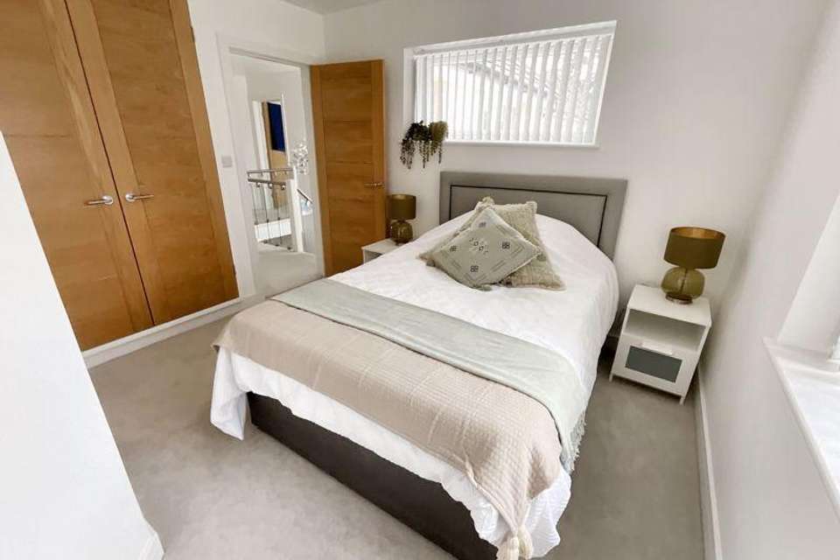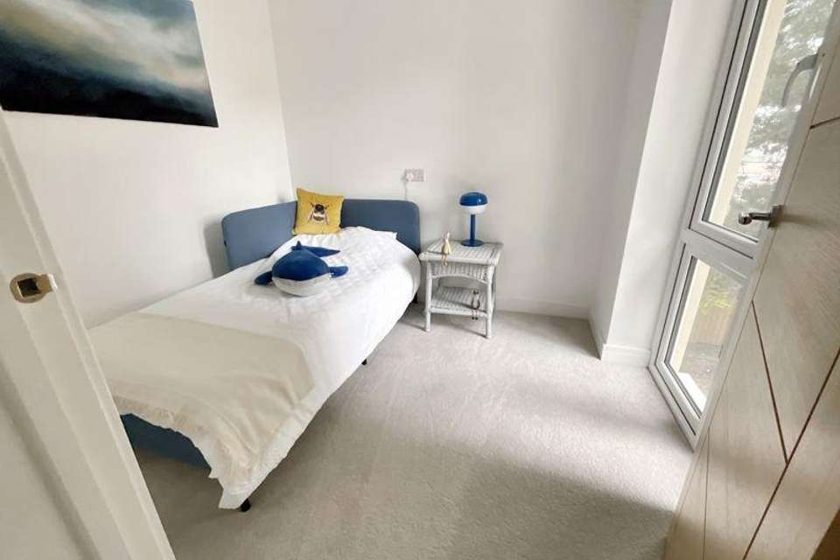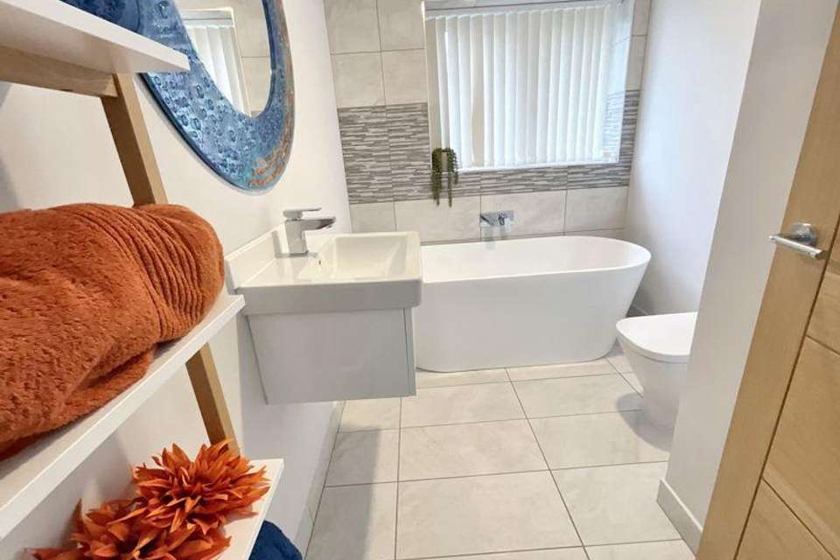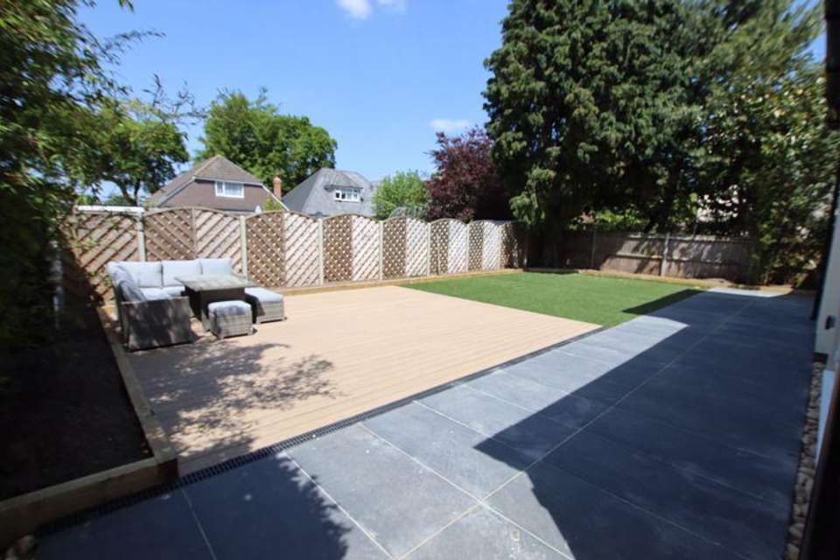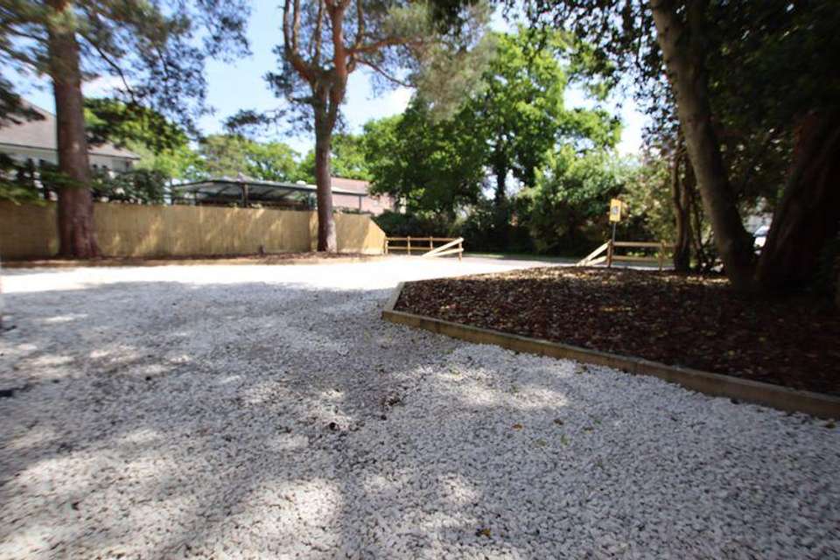4 bedroom detached house for sale
WEST CHRISTCHURCHdetached house
bedrooms
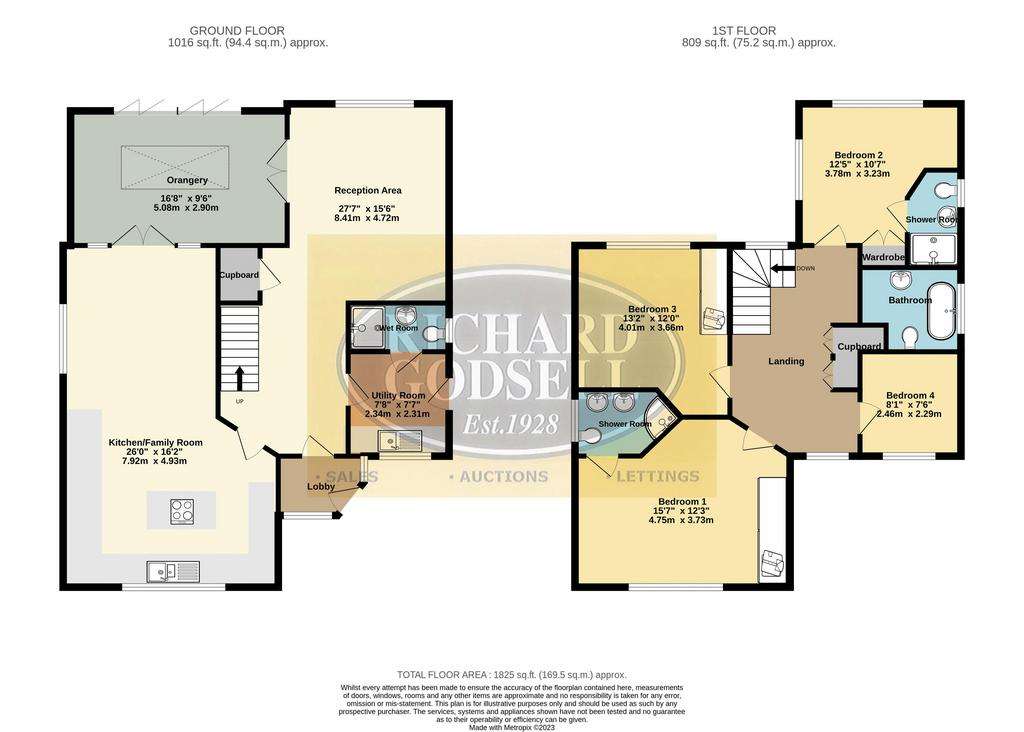
Property photos



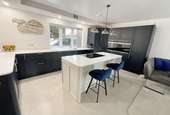
+16
Property description
A unique opportunity to acquire a fabulous 4 bed new build family home individually constructed on a single plot in an established upmarket residential district. The property offers stunning open plan accommodation with a raft modern features including under floor heating throughout, with the benefit of solid floors to first floor, 26’ bespoke fitted kitchen/family room, separate utility, a reception/media room which itself opens into an orangery, 4 first floor bedrooms (2 of which enjoy en suite facilities) plus an additional family bathroom. The property also features a mechanical ventilation heat recovery system. There is a generous oversized garage facility since the property is set well back on the plot there is ample parking for multiple vehicles. The rear gardens have been arranged for ease of maintenance.
Entrance Lobby
Tiled floor. Inner glazed door to:
Open Plan Reception Area - 27' 7'' x 15' 6'' narrowing to 12'5 (8.40m x 4.72m)
Open outs into an orangery. Laminate flooring with under floor heating. Cupboard housing under floor controls. Under stairs cupboard housing intergrated vacuum system. Reception area: contemporary style media display area with TV and extended sound system below. Contemporary style feature fireplace under. Wall mounted room controller. TV aerial point. Power points. Casement window overlooking rear garden. Double opening doors lead to:
Orangery - 16' 8'' x 9' 6'' (5.08m x 2.89m)
Bi fold doors onto patio and garden. Tiled floor. Lantern roof window. Power points.
Kitchen/Family Room - 26' 0'' x 16' 2'' max (7.92m x 4.92m)
Double aspect room fitted with bespoke kitchen comprising: One and a half bowl stainless steel sink with waste disposal unit, mixer tap incorporating boiling water tap, set within Minerva work surface, cupboards under. Fitted dishwasher adjacent. Range of pan drawers. Feature walk-in larder cupboard with range of shelving and display. Eye level double oven with cupboards above, drawers under. Built-in larder fridge adjacent. Feature island with built-in five ring electric hob, cupboards under incorporating breakfast bar area. Multiple power points. TV aerial point. Double opening doors to the Orangery.
Utility Room - 7' 8'' x 7' 7'' (2.34m x 2.31m)
Stainless steel inset sink set within Minerva work surface. Range of cupboards under. Cupboard housing wall mounted Baxi gas fired central heating boiler. Space and plumbing for washing machine. Half glazed door to the side access.
Downstairs Cloaks/Wet Room
Fully tiled with wall mounted Mira shower unit. Low flush WC. Wash basin.
First Floor Landing
Built-in utility cupboards housing pressurised hot water cylinder, slatted shelving adjacent. Hatch with ladder to loft space. Power points.
Bedroom One - 15' 7''max x 12' 3'' (4.75m x 3.73m)
Double glazed casement windows. Double built-in wardrobe with sliding door, hanging rails and selection of shelving/drawers. TV aerial point. Power points.
En Suite Shower Room
Corner shower cubicle with thermostatic shower bar. His and Hers vanity unit with cupboards under. Low flush WC.
Bedroom Two - 12' 5'' x 10' 7'' (3.78m x 3.22m)
Double aspect room overlooking rear garden. Built-in wardrobe with hanging rail. Built-in desk. Power points.
En Suite Shower Room
Fully tiled shower cubicle with thermostatic shower bar. Vanity style wash basin with cupboards under. Integrated low flush WC. Extractor.
Bedroom Three - 13' 2'' x 12' 0'' (4.01m x 3.65m)
Double glazed casement window. Double wardrobe with sliding door, hanging rails and selection of shelving/drawers. Power points.
Bedroom Four - 8' 1'' x 7' 6'' (2.46m x 2.28m)
Double glazed casement window. Power points.
Family Bathroom
Contemporary roll style bath with adjacent mixer tap. Vanity style wash basin with drawer under. Low flush WC. Tiled floor.
Outside
The property benefits from a fully enclosed rear garden. There is an extensive decked area, together with a modern tiled patio, raised shrub borders adjacent. The property is set well back from the road and as such provides an abundance of space for multiple vehicles, boat, trailer etc.Garage: 20' x 15' Electric door. Electric light and power. Personal door to the rear. Option for wall mounted electric car charger.
Council Tax Band F EPC Band TBC
Council Tax Band: F
Tenure: Freehold
Entrance Lobby
Tiled floor. Inner glazed door to:
Open Plan Reception Area - 27' 7'' x 15' 6'' narrowing to 12'5 (8.40m x 4.72m)
Open outs into an orangery. Laminate flooring with under floor heating. Cupboard housing under floor controls. Under stairs cupboard housing intergrated vacuum system. Reception area: contemporary style media display area with TV and extended sound system below. Contemporary style feature fireplace under. Wall mounted room controller. TV aerial point. Power points. Casement window overlooking rear garden. Double opening doors lead to:
Orangery - 16' 8'' x 9' 6'' (5.08m x 2.89m)
Bi fold doors onto patio and garden. Tiled floor. Lantern roof window. Power points.
Kitchen/Family Room - 26' 0'' x 16' 2'' max (7.92m x 4.92m)
Double aspect room fitted with bespoke kitchen comprising: One and a half bowl stainless steel sink with waste disposal unit, mixer tap incorporating boiling water tap, set within Minerva work surface, cupboards under. Fitted dishwasher adjacent. Range of pan drawers. Feature walk-in larder cupboard with range of shelving and display. Eye level double oven with cupboards above, drawers under. Built-in larder fridge adjacent. Feature island with built-in five ring electric hob, cupboards under incorporating breakfast bar area. Multiple power points. TV aerial point. Double opening doors to the Orangery.
Utility Room - 7' 8'' x 7' 7'' (2.34m x 2.31m)
Stainless steel inset sink set within Minerva work surface. Range of cupboards under. Cupboard housing wall mounted Baxi gas fired central heating boiler. Space and plumbing for washing machine. Half glazed door to the side access.
Downstairs Cloaks/Wet Room
Fully tiled with wall mounted Mira shower unit. Low flush WC. Wash basin.
First Floor Landing
Built-in utility cupboards housing pressurised hot water cylinder, slatted shelving adjacent. Hatch with ladder to loft space. Power points.
Bedroom One - 15' 7''max x 12' 3'' (4.75m x 3.73m)
Double glazed casement windows. Double built-in wardrobe with sliding door, hanging rails and selection of shelving/drawers. TV aerial point. Power points.
En Suite Shower Room
Corner shower cubicle with thermostatic shower bar. His and Hers vanity unit with cupboards under. Low flush WC.
Bedroom Two - 12' 5'' x 10' 7'' (3.78m x 3.22m)
Double aspect room overlooking rear garden. Built-in wardrobe with hanging rail. Built-in desk. Power points.
En Suite Shower Room
Fully tiled shower cubicle with thermostatic shower bar. Vanity style wash basin with cupboards under. Integrated low flush WC. Extractor.
Bedroom Three - 13' 2'' x 12' 0'' (4.01m x 3.65m)
Double glazed casement window. Double wardrobe with sliding door, hanging rails and selection of shelving/drawers. Power points.
Bedroom Four - 8' 1'' x 7' 6'' (2.46m x 2.28m)
Double glazed casement window. Power points.
Family Bathroom
Contemporary roll style bath with adjacent mixer tap. Vanity style wash basin with drawer under. Low flush WC. Tiled floor.
Outside
The property benefits from a fully enclosed rear garden. There is an extensive decked area, together with a modern tiled patio, raised shrub borders adjacent. The property is set well back from the road and as such provides an abundance of space for multiple vehicles, boat, trailer etc.Garage: 20' x 15' Electric door. Electric light and power. Personal door to the rear. Option for wall mounted electric car charger.
Council Tax Band F EPC Band TBC
Council Tax Band: F
Tenure: Freehold
Interested in this property?
Council tax
First listed
2 weeks agoWEST CHRISTCHURCH
Marketed by
Richard Godsell - Christchurch 2 Church Street Christchurch BH23 1BWPlacebuzz mortgage repayment calculator
Monthly repayment
The Est. Mortgage is for a 25 years repayment mortgage based on a 10% deposit and a 5.5% annual interest. It is only intended as a guide. Make sure you obtain accurate figures from your lender before committing to any mortgage. Your home may be repossessed if you do not keep up repayments on a mortgage.
WEST CHRISTCHURCH - Streetview
DISCLAIMER: Property descriptions and related information displayed on this page are marketing materials provided by Richard Godsell - Christchurch. Placebuzz does not warrant or accept any responsibility for the accuracy or completeness of the property descriptions or related information provided here and they do not constitute property particulars. Please contact Richard Godsell - Christchurch for full details and further information.



