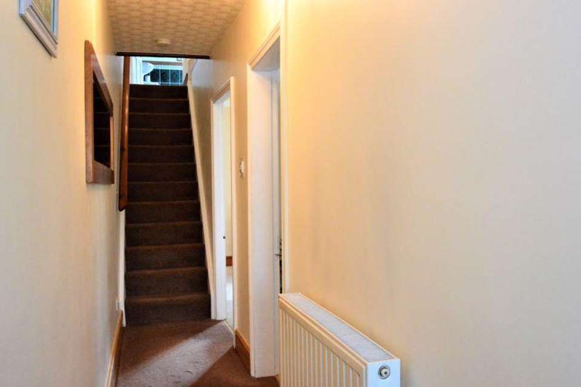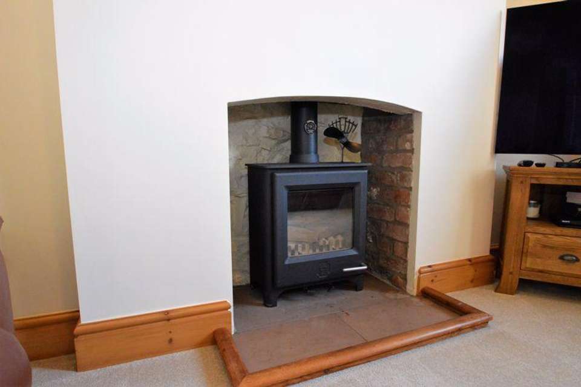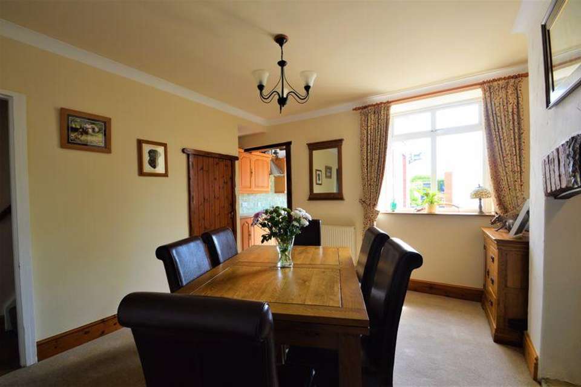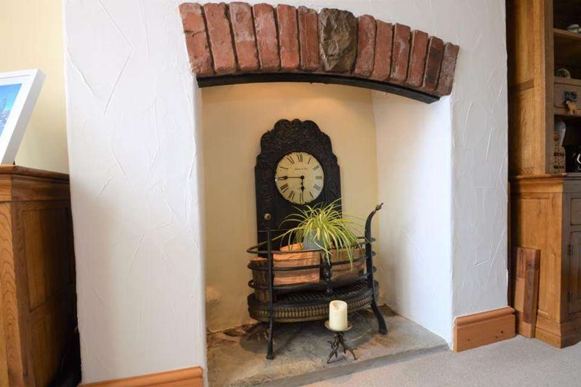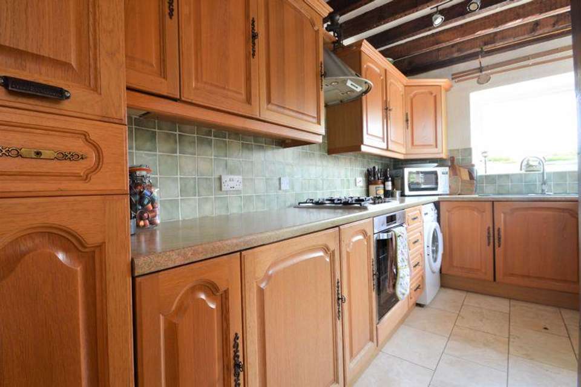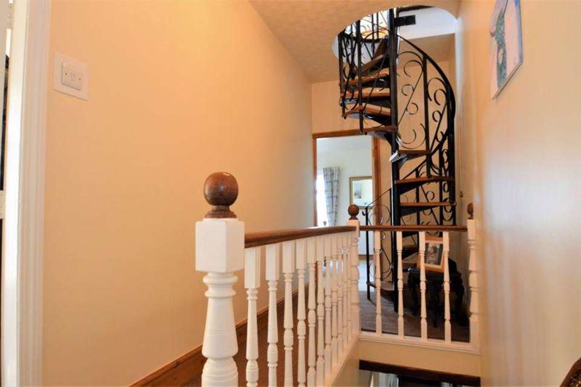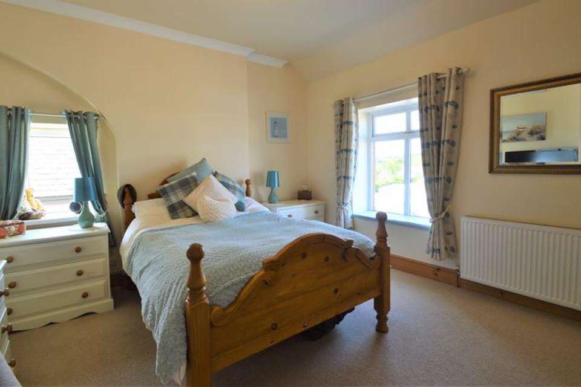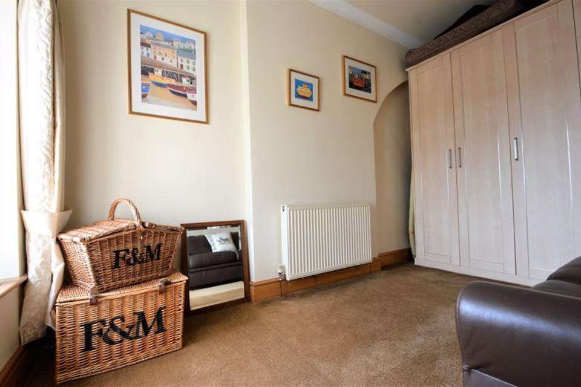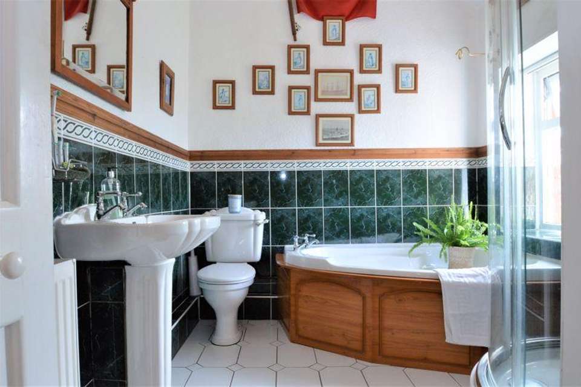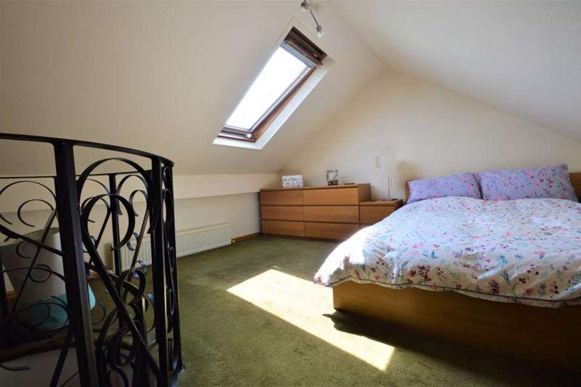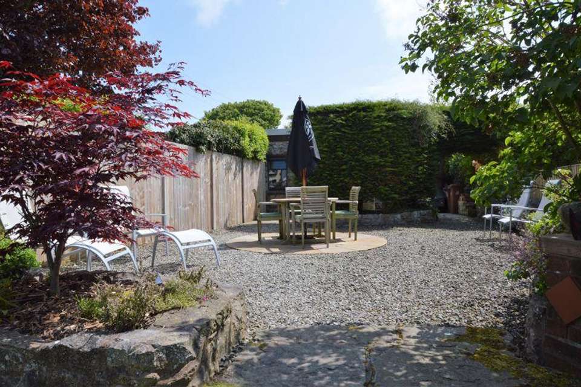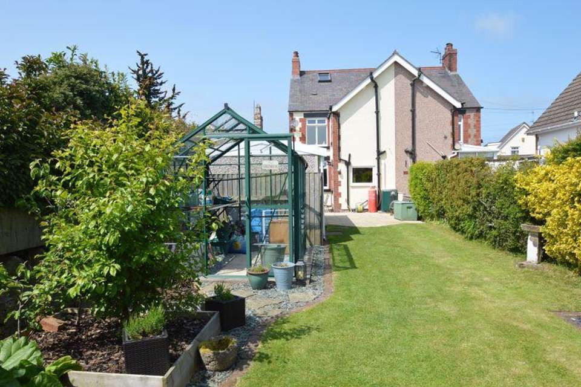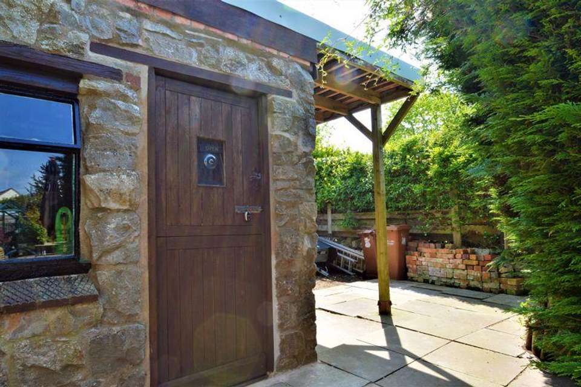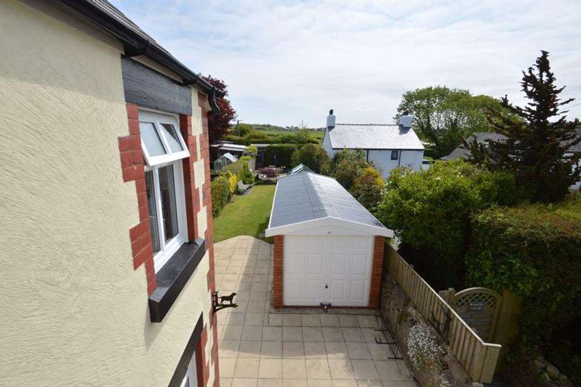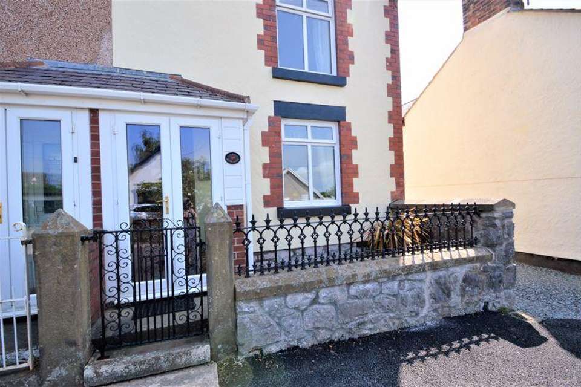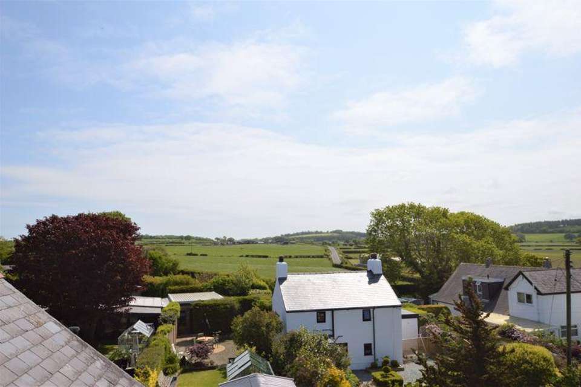2 bedroom semi-detached house for sale
Gyrn Villa,Berthengamsemi-detached house
bedrooms
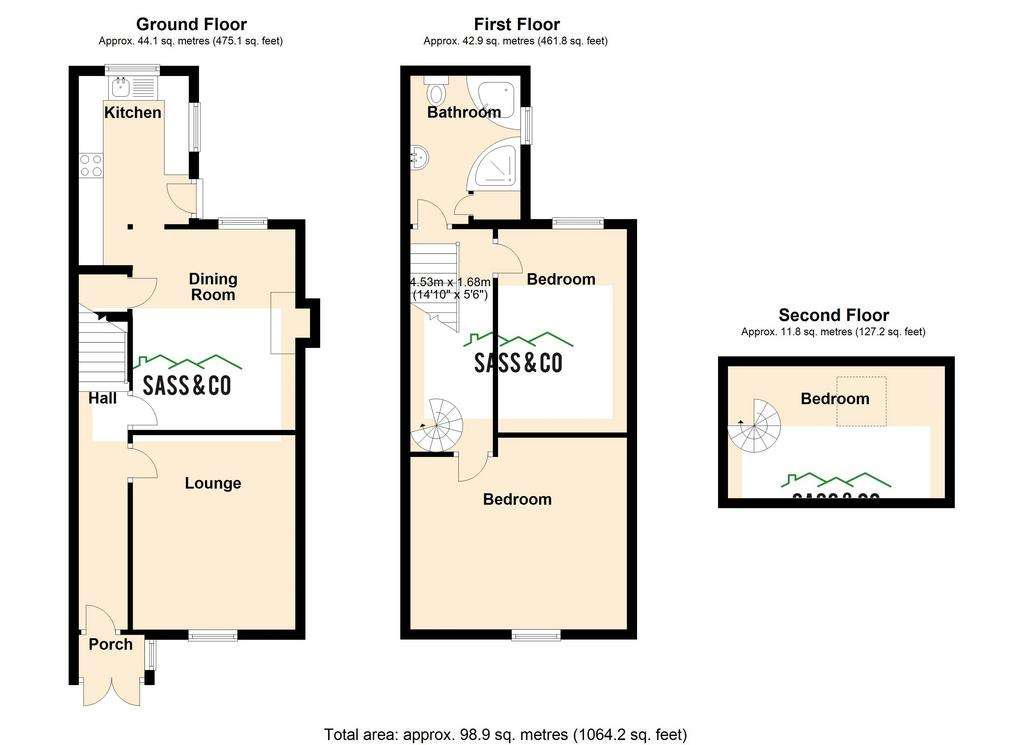
Property photos

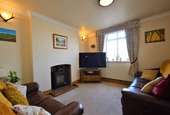
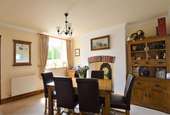
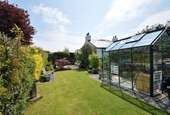
+18
Property description
*No Onward Chain* Sass & Co Independent Estate Agents, are delighted to bring to the market this well-presented character property located in the village of Berthengam. The property has been enjoyed by the same occupants for in excess of 30 years and during this time, have greatly improved and maintained both the property and gardens to provide a lovely family space. Briefly comprising:- Porch, entrance hallway, lounge with multi-fuel burner, dining room and fitted kitchen. To the first floor, there are Two double bedrooms and a good sized bathroom plus a spiral staircase to access the converted attic room. Shopping, schooling and leisure facilities are available locally with a wider range in the nearby towns of Holywell and Prestatyn. The A55 for commuters, is easily accessible. For those looking for the outdoor life, ample walking and cycling routes are plentiful in the area. *The Agents Highly Recommend Viewing - No Onward Chain*
ENTRANCE PORCH
Upvc doors to front and glazed panels to side, tiled flooring and wooden part glazed door opening into...
HALLWAY
Having fitted radiator, doors off to lounge and dining room and stairs off to first floor
LOUNGE - 12' 10'' x 10' 7'' (3.912m x 3.22m)
Having Upvc window to the front elevation, inset multi-fuel burner, TV aerial point and fitted radiator
DINING ROOM - 13' 3'' x 11' 3'' (4.027m x 3.420m)
Having feature fireplace with sandstone heath and decorative brickwork over, Upvc window overlooking the rear garden, fitted radiator, understairs storage cupboard and open doorway into ...
KITCHEN - 12' 10'' x 7' 2'' (3.916m x 2.190m)
Fitted with a good range of full-height, wall and base units with complementary work-surfaces over with inset 1.5 sink unit. Integrated fridge, built-under electric oven with lpg gas hob and extractor over, plumbing and space for washing machine and dishwasher. Exposed timbers to ceiling, two Upvc windows overlooking the garden, tiled floor and part tiled walls, fitted radiator and composite part glazed stable door to outside.
FIRST FLOOR LANDING
Having wooden open spindle gallery landing with doors off to bedrooms and bathroom, and decorative spiral staircase leading to the converted attic room
BEDROOM ONE - 13' 9'' x 12' 10'' (4.194m x 3.918m)
Good-sized bedroom having Upvc window to the front elevation, with deep sill suitable for a window seat. TV aerial point and fitted radiator
BEDROOM TWO - 13' 3'' x 8' 4'' (4.028m x 2.548m)
Further double bedroom, having fitted radiator and Upvc window overlooking the rear garden and enjoying far-reaching countryside views beyond.
BATHROOM - 9' 6'' x 7' 4'' (2.899m x 2.232m)
Traditional style white bathroom comprising:- corner bath with wood effect side panels, low flush W.C and pedestal wash hand basin. Corner shower cubicle housing the fitted shower unit and having glazed doors across, built-in airing cupboard. Upvc frosted window, fitted radiator and tiling to floor and walls.
CONVERTED ATTIC ROOM - 13' 10'' x 12' 0'' (4.208m x 3.651m)
Useful space, having Velux window to roof offering fabulous countryside views, access to eaves.
OUTSIDE
The property is accessed to the front via a decorative cast iron gate inset into the stone walling and provides a boundary to the small courtyard.Off-street parking is available on the driveway to the side of the property and a gateway gives access to the rear garden.The rear garden is of generous proportions is an absolute joy. There is a good sized lawned garden with ample flagged patio areas for entertaining and relaxing. The borders are well stocked with a variety of shrubs and hedging.Further hedging provides a partition towards the rear of the garden, behind which will be found an original outbuilding which has been maintained to provide good storage with power and light connected. Further flagged storage area to the side.The oil-fired central heating boiler, lpg bottles and oil tank are situated at the rear of both the property and garage
GARAGE
Single bay garage provides good storage and has light and power connected. Up and over door to front, side personal door.
Council Tax Band: D
Tenure: Freehold
ENTRANCE PORCH
Upvc doors to front and glazed panels to side, tiled flooring and wooden part glazed door opening into...
HALLWAY
Having fitted radiator, doors off to lounge and dining room and stairs off to first floor
LOUNGE - 12' 10'' x 10' 7'' (3.912m x 3.22m)
Having Upvc window to the front elevation, inset multi-fuel burner, TV aerial point and fitted radiator
DINING ROOM - 13' 3'' x 11' 3'' (4.027m x 3.420m)
Having feature fireplace with sandstone heath and decorative brickwork over, Upvc window overlooking the rear garden, fitted radiator, understairs storage cupboard and open doorway into ...
KITCHEN - 12' 10'' x 7' 2'' (3.916m x 2.190m)
Fitted with a good range of full-height, wall and base units with complementary work-surfaces over with inset 1.5 sink unit. Integrated fridge, built-under electric oven with lpg gas hob and extractor over, plumbing and space for washing machine and dishwasher. Exposed timbers to ceiling, two Upvc windows overlooking the garden, tiled floor and part tiled walls, fitted radiator and composite part glazed stable door to outside.
FIRST FLOOR LANDING
Having wooden open spindle gallery landing with doors off to bedrooms and bathroom, and decorative spiral staircase leading to the converted attic room
BEDROOM ONE - 13' 9'' x 12' 10'' (4.194m x 3.918m)
Good-sized bedroom having Upvc window to the front elevation, with deep sill suitable for a window seat. TV aerial point and fitted radiator
BEDROOM TWO - 13' 3'' x 8' 4'' (4.028m x 2.548m)
Further double bedroom, having fitted radiator and Upvc window overlooking the rear garden and enjoying far-reaching countryside views beyond.
BATHROOM - 9' 6'' x 7' 4'' (2.899m x 2.232m)
Traditional style white bathroom comprising:- corner bath with wood effect side panels, low flush W.C and pedestal wash hand basin. Corner shower cubicle housing the fitted shower unit and having glazed doors across, built-in airing cupboard. Upvc frosted window, fitted radiator and tiling to floor and walls.
CONVERTED ATTIC ROOM - 13' 10'' x 12' 0'' (4.208m x 3.651m)
Useful space, having Velux window to roof offering fabulous countryside views, access to eaves.
OUTSIDE
The property is accessed to the front via a decorative cast iron gate inset into the stone walling and provides a boundary to the small courtyard.Off-street parking is available on the driveway to the side of the property and a gateway gives access to the rear garden.The rear garden is of generous proportions is an absolute joy. There is a good sized lawned garden with ample flagged patio areas for entertaining and relaxing. The borders are well stocked with a variety of shrubs and hedging.Further hedging provides a partition towards the rear of the garden, behind which will be found an original outbuilding which has been maintained to provide good storage with power and light connected. Further flagged storage area to the side.The oil-fired central heating boiler, lpg bottles and oil tank are situated at the rear of both the property and garage
GARAGE
Single bay garage provides good storage and has light and power connected. Up and over door to front, side personal door.
Council Tax Band: D
Tenure: Freehold
Interested in this property?
Council tax
First listed
Over a month agoGyrn Villa,Berthengam
Marketed by
Sass & Co - Caerwys Brick Kiln Bach Pen Y Cefn Caerwys , Flintshire CH7 5BNPlacebuzz mortgage repayment calculator
Monthly repayment
The Est. Mortgage is for a 25 years repayment mortgage based on a 10% deposit and a 5.5% annual interest. It is only intended as a guide. Make sure you obtain accurate figures from your lender before committing to any mortgage. Your home may be repossessed if you do not keep up repayments on a mortgage.
Gyrn Villa,Berthengam - Streetview
DISCLAIMER: Property descriptions and related information displayed on this page are marketing materials provided by Sass & Co - Caerwys. Placebuzz does not warrant or accept any responsibility for the accuracy or completeness of the property descriptions or related information provided here and they do not constitute property particulars. Please contact Sass & Co - Caerwys for full details and further information.





