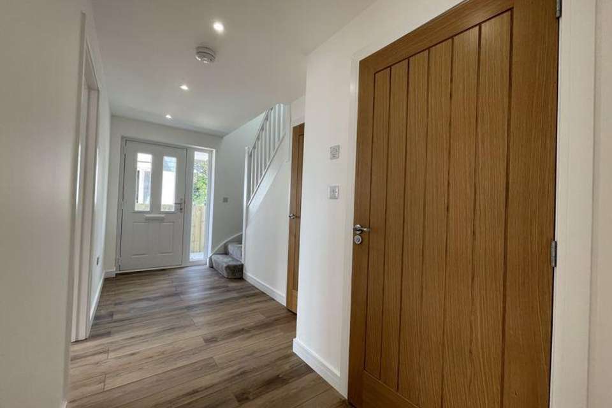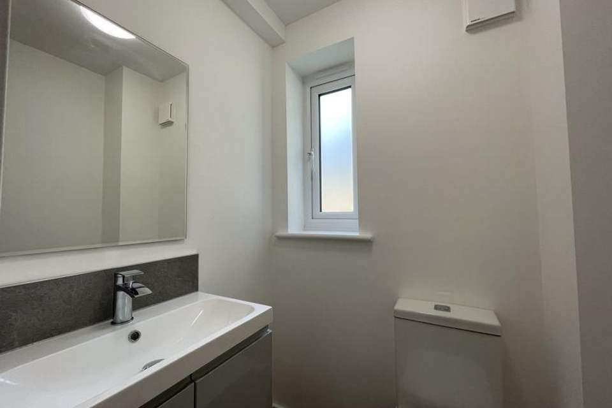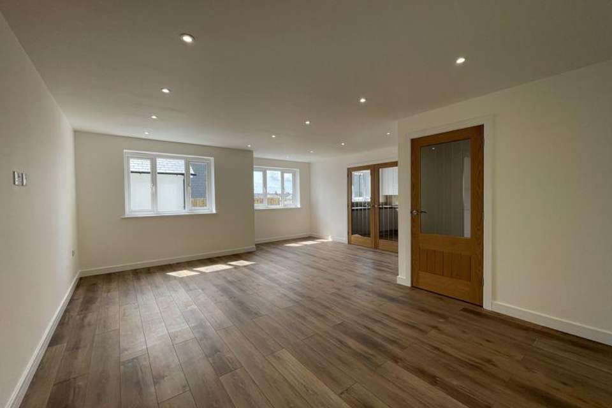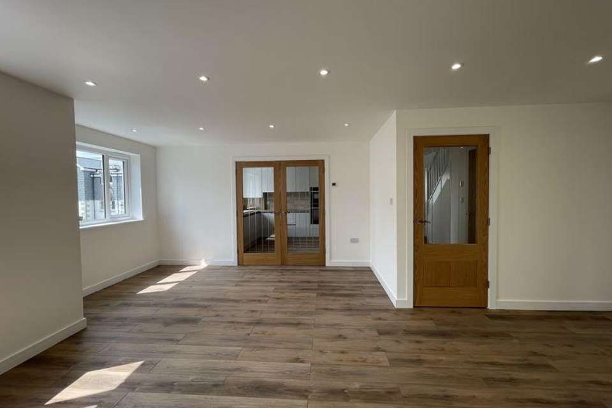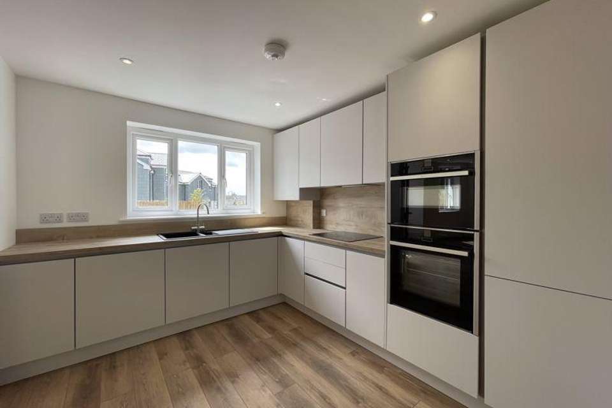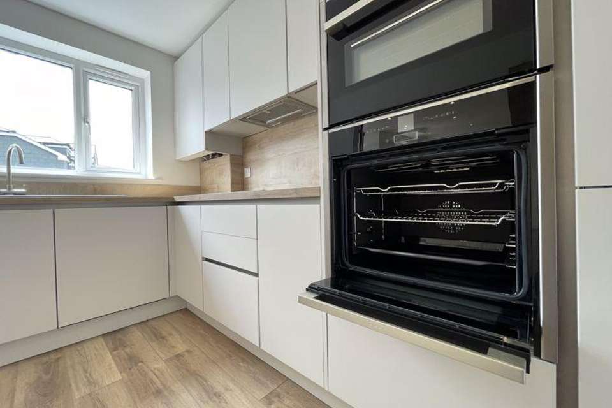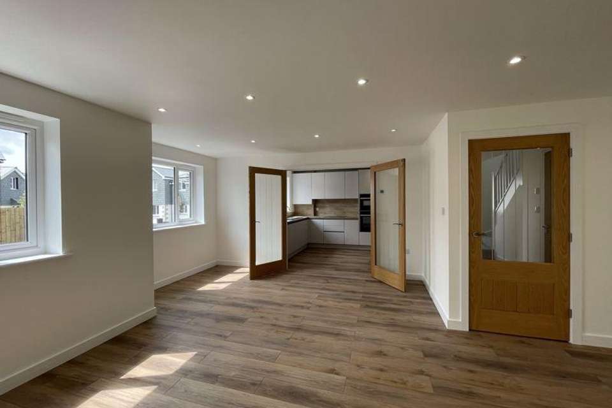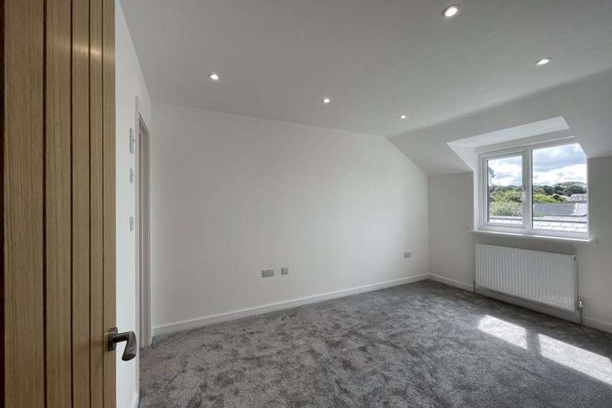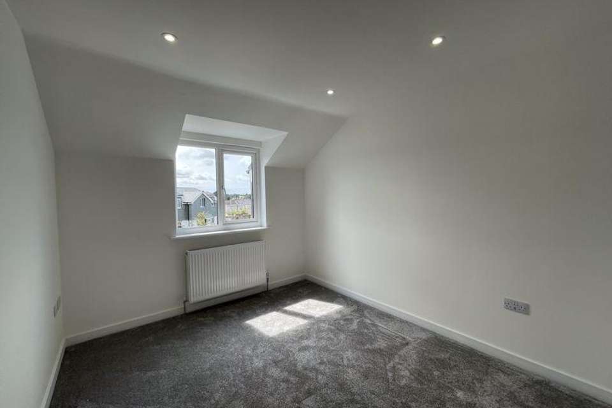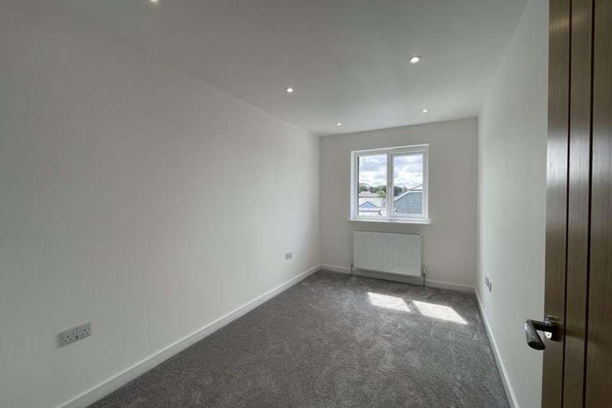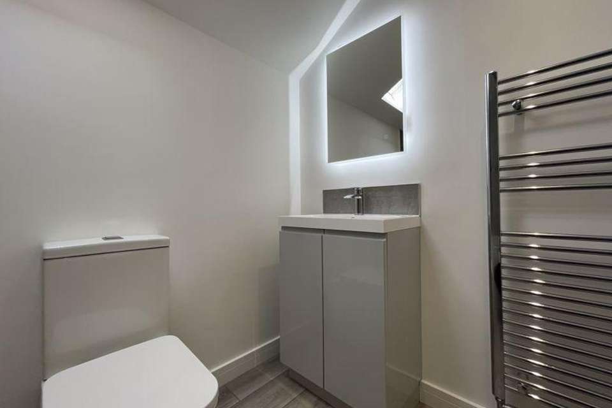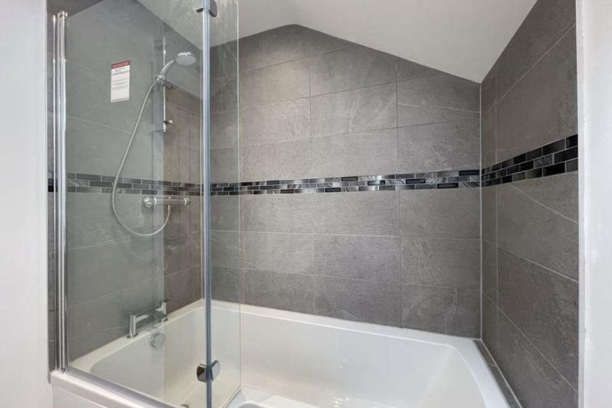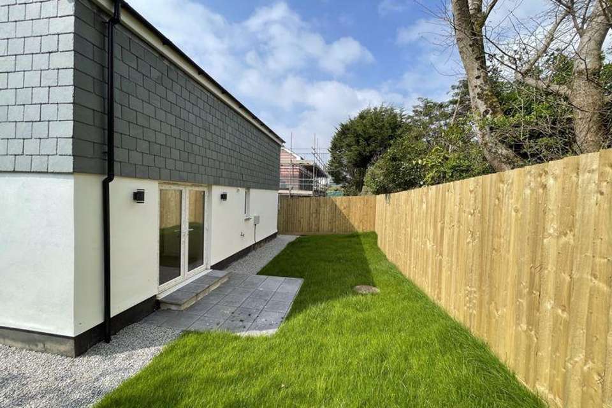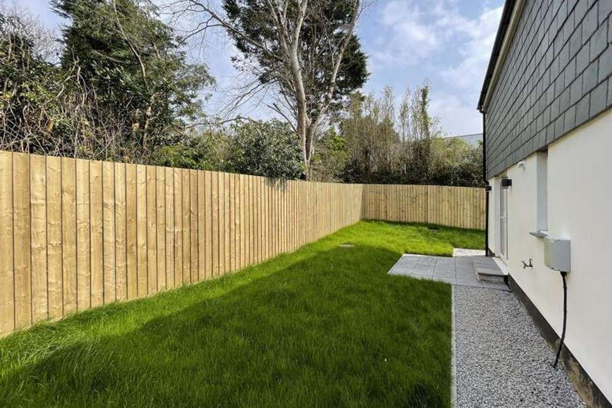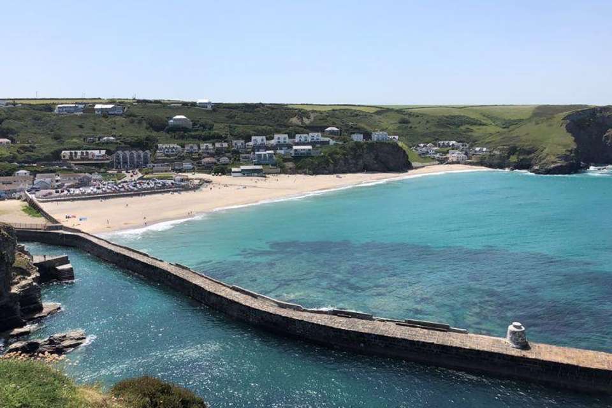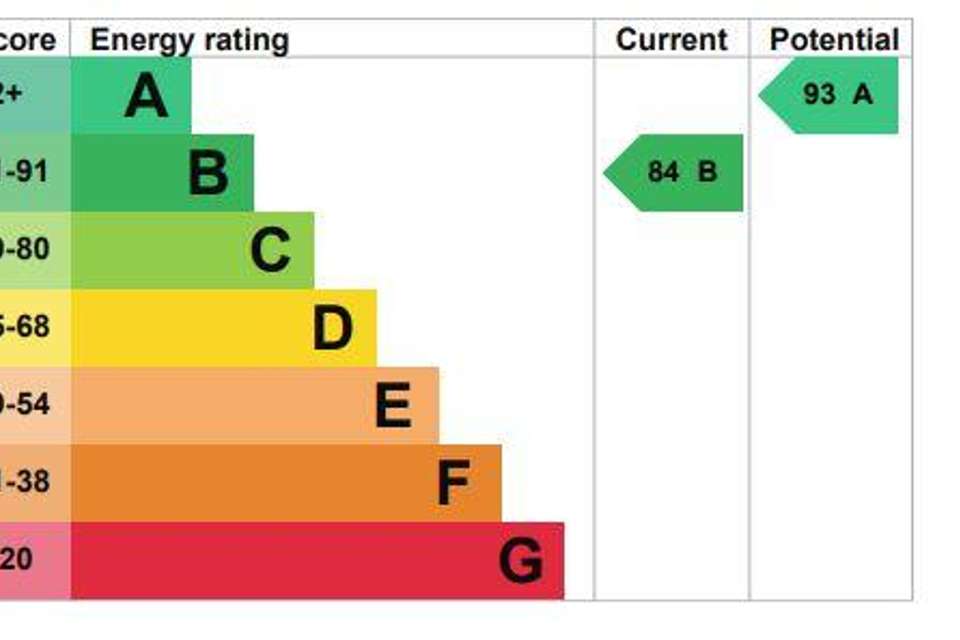3 bedroom detached house for sale
Penders Lane, Redruthdetached house
bedrooms
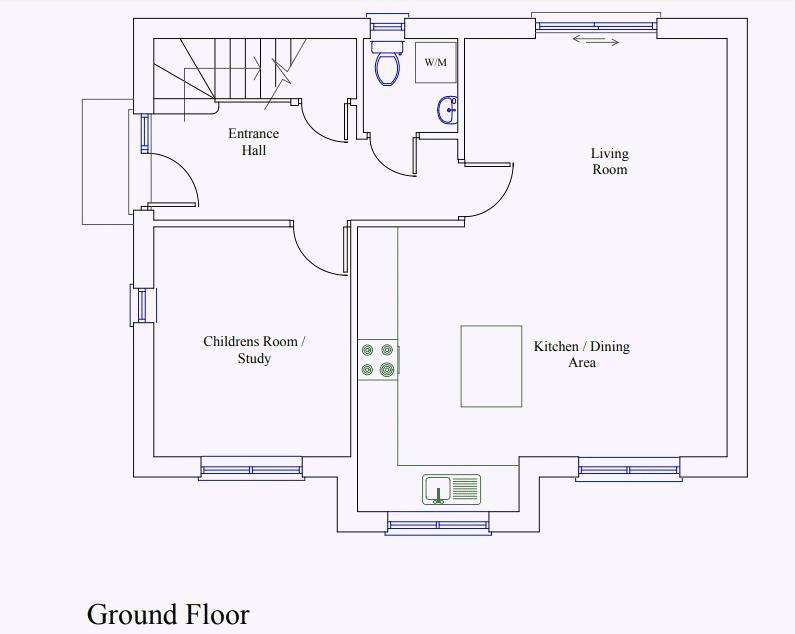
Property photos

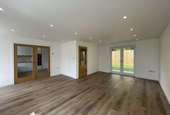
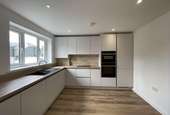

+17
Property description
A BRAND NEW detached three double bedroom quality house in a select development of just a handful of executive style homes close to the town centre yet tucked away from traffic . NO ONWARD CHAIN.
Why You'll Like It
Plot 3 is a detached three bedroom executive style family house. There will be a wide entrance hallway with under stairs cupboard and cloakroom / WC. Laminated flooring extends throughout the ground floor and there are smooth skimmed ceilings with flush downlights fitted downstairs. Internal doors are oak plank style with stainless fittings and the doors to the hallway are glazed to maximise light. The kitchen will be fitted with a range of modern units with laminated work surfaces and there will be an electric oven and gas hob fitted with chimney style extractor over. The dishwasher is integrated and there is space for the washing machine and fridge / freezer. On the first floor there will be three generous double bedrooms and the master has an en-suite shower room with electric shower. The family bathroom is fitted with a shower bath which has a thermostatic mixer shower. Outside the garden will be fenced and turfed and a block paved driveway provides ample off street parking.
Where It Is
Redruth is a thriving market town with a main line train station connecting to London Paddington as well as being well placed for the A30 trunk road. Local facilities include supermarkets, independent shops, cafes, cinema/theatre, banks and schools. The North Cornish Coast is close at hand with the golden surfing beach at Portreath being nearby. From Portreath the Bissoe cycle trail spans from coast to coast ending at Devoran on the South Coast.
Tenure and Services
Council Tax - New Build TBCFreehold.Mains water, mains drainage, mains electricity, mains gas.Mains gas central heating.
Approximate Dimensions
Subject to change
Entrance Hallway - 15' 1'' x 6' 11'' (4.6m x 2.1m)
Maximum dimensions
Kitchen - 10' 2'' x 9' 2'' (3.1m x 2.8m)
Living / Dining Room - 20' 4'' x 17' 1'' (6.2m x 5.2m)
Maximum dimensions - L shaped room
Bedroom One - 13' 9'' x 9' 2'' (4.2m x 2.8m)
En-Suite Shower Room - 5' 11'' x 5' 11'' (1.8m x 1.8m)
Bedroom Two - 16' 9'' x 9' 2'' (5.1m x 2.8m)
Maximum dimensions L shaped room
Bedroom Three - 13' 1'' x 7' 3'' (4.0m x 2.2m)
Family Bathroom - 7' 3'' x 5' 11'' (2.2m x 1.8m)
Important Information
Clive Pearce Property, their clients and any joint agents give notice that:1. They are not authorised to make or give any representations or warranties in relation to the property either here or elsewhere, either on their own behalf or on behalf of their client or otherwise. They assume no responsibility for any statement that may be made in these particulars. These particulars do not form part of any offer or contract and must not be relied upon as statements of fact.2 It should not be assumed that the property has all necessary planning, building regulation or other consents and Clive Pearce Property have not tested any services, equipment or facilities. Purchasers must satisfy themselves by inspection or otherwise.3. Photos and Videos: The photographs and/or videos show only certain parts of the property as they appeared at the time they were taken. Areas, measurements and distances given are approximate only. Any computer generated image gives only an indication as to how the property may look and this may change at any time.Any reference to alterations to, or use of, any part of the property does not mean that any necessary planning, building regulations or other consent has been obtained. A buyer must find out by inspection or in other ways that these matters have been properly dealt with and that all information is correct.Information on the website about a property is liable to be changed at any time.
Tenure: Freehold
Why You'll Like It
Plot 3 is a detached three bedroom executive style family house. There will be a wide entrance hallway with under stairs cupboard and cloakroom / WC. Laminated flooring extends throughout the ground floor and there are smooth skimmed ceilings with flush downlights fitted downstairs. Internal doors are oak plank style with stainless fittings and the doors to the hallway are glazed to maximise light. The kitchen will be fitted with a range of modern units with laminated work surfaces and there will be an electric oven and gas hob fitted with chimney style extractor over. The dishwasher is integrated and there is space for the washing machine and fridge / freezer. On the first floor there will be three generous double bedrooms and the master has an en-suite shower room with electric shower. The family bathroom is fitted with a shower bath which has a thermostatic mixer shower. Outside the garden will be fenced and turfed and a block paved driveway provides ample off street parking.
Where It Is
Redruth is a thriving market town with a main line train station connecting to London Paddington as well as being well placed for the A30 trunk road. Local facilities include supermarkets, independent shops, cafes, cinema/theatre, banks and schools. The North Cornish Coast is close at hand with the golden surfing beach at Portreath being nearby. From Portreath the Bissoe cycle trail spans from coast to coast ending at Devoran on the South Coast.
Tenure and Services
Council Tax - New Build TBCFreehold.Mains water, mains drainage, mains electricity, mains gas.Mains gas central heating.
Approximate Dimensions
Subject to change
Entrance Hallway - 15' 1'' x 6' 11'' (4.6m x 2.1m)
Maximum dimensions
Kitchen - 10' 2'' x 9' 2'' (3.1m x 2.8m)
Living / Dining Room - 20' 4'' x 17' 1'' (6.2m x 5.2m)
Maximum dimensions - L shaped room
Bedroom One - 13' 9'' x 9' 2'' (4.2m x 2.8m)
En-Suite Shower Room - 5' 11'' x 5' 11'' (1.8m x 1.8m)
Bedroom Two - 16' 9'' x 9' 2'' (5.1m x 2.8m)
Maximum dimensions L shaped room
Bedroom Three - 13' 1'' x 7' 3'' (4.0m x 2.2m)
Family Bathroom - 7' 3'' x 5' 11'' (2.2m x 1.8m)
Important Information
Clive Pearce Property, their clients and any joint agents give notice that:1. They are not authorised to make or give any representations or warranties in relation to the property either here or elsewhere, either on their own behalf or on behalf of their client or otherwise. They assume no responsibility for any statement that may be made in these particulars. These particulars do not form part of any offer or contract and must not be relied upon as statements of fact.2 It should not be assumed that the property has all necessary planning, building regulation or other consents and Clive Pearce Property have not tested any services, equipment or facilities. Purchasers must satisfy themselves by inspection or otherwise.3. Photos and Videos: The photographs and/or videos show only certain parts of the property as they appeared at the time they were taken. Areas, measurements and distances given are approximate only. Any computer generated image gives only an indication as to how the property may look and this may change at any time.Any reference to alterations to, or use of, any part of the property does not mean that any necessary planning, building regulations or other consent has been obtained. A buyer must find out by inspection or in other ways that these matters have been properly dealt with and that all information is correct.Information on the website about a property is liable to be changed at any time.
Tenure: Freehold
Interested in this property?
Council tax
First listed
Over a month agoEnergy Performance Certificate
Penders Lane, Redruth
Marketed by
Clive Pearce - Truro 31 Lemon Street Truro TR1 2LSPlacebuzz mortgage repayment calculator
Monthly repayment
The Est. Mortgage is for a 25 years repayment mortgage based on a 10% deposit and a 5.5% annual interest. It is only intended as a guide. Make sure you obtain accurate figures from your lender before committing to any mortgage. Your home may be repossessed if you do not keep up repayments on a mortgage.
Penders Lane, Redruth - Streetview
DISCLAIMER: Property descriptions and related information displayed on this page are marketing materials provided by Clive Pearce - Truro. Placebuzz does not warrant or accept any responsibility for the accuracy or completeness of the property descriptions or related information provided here and they do not constitute property particulars. Please contact Clive Pearce - Truro for full details and further information.




