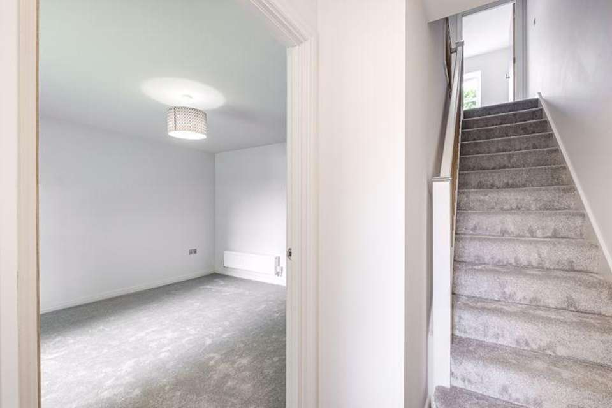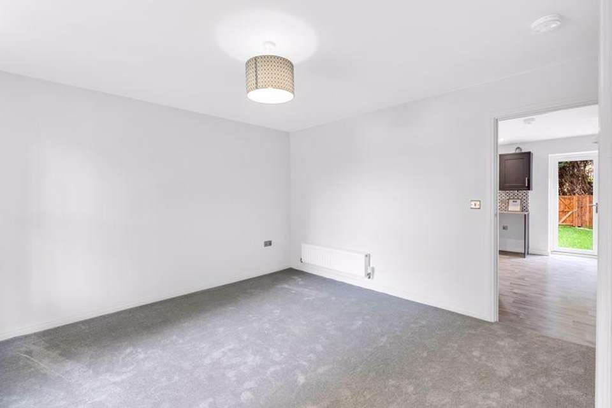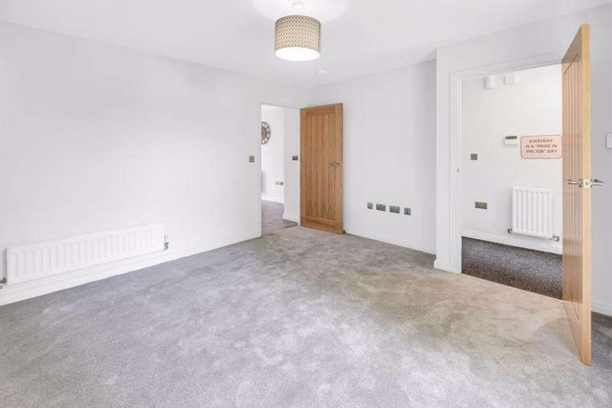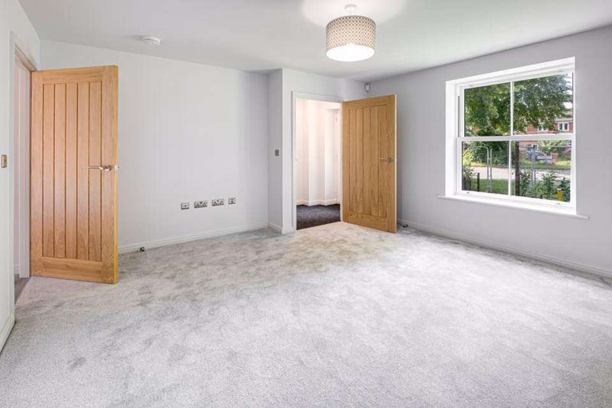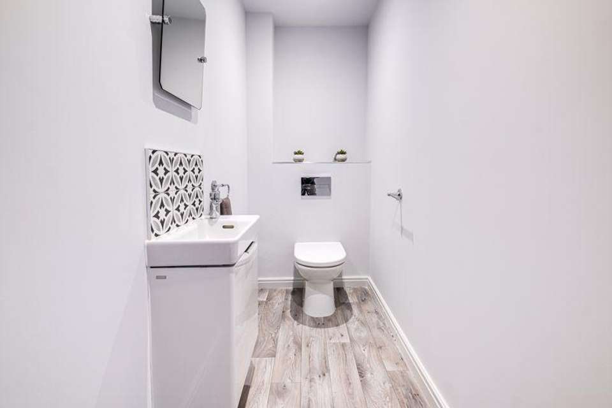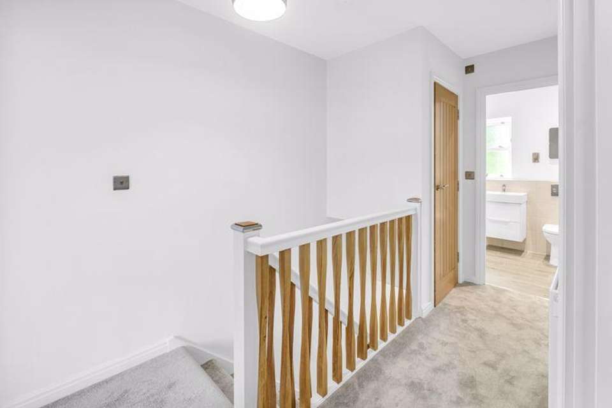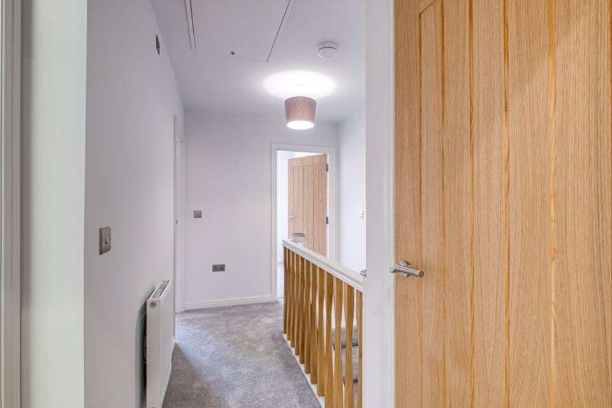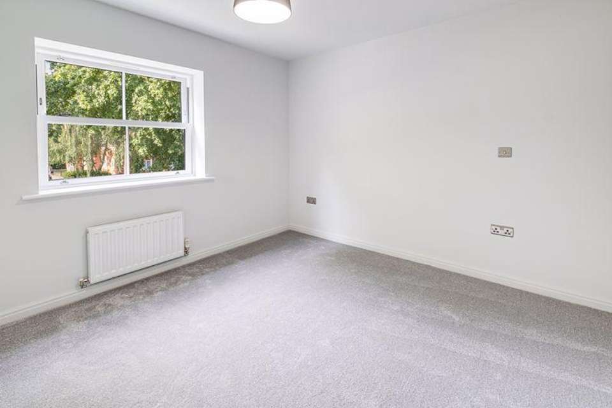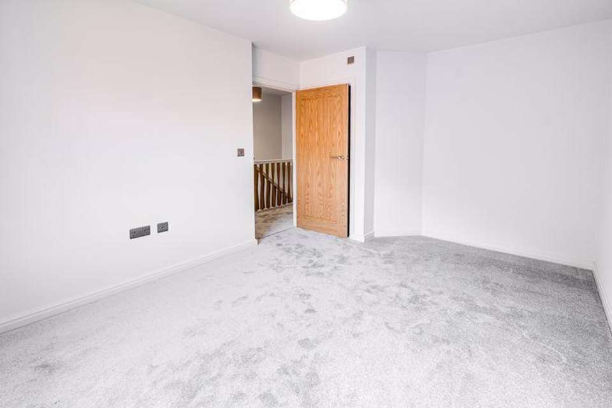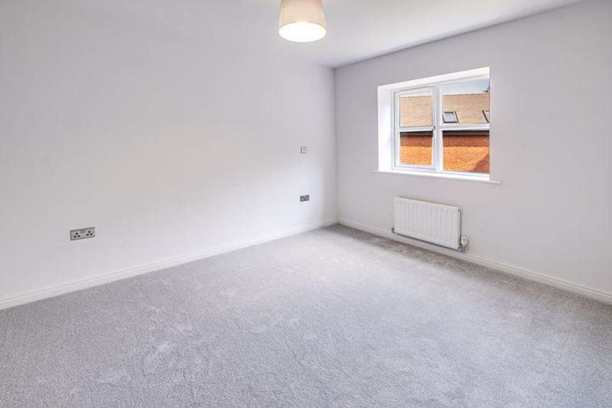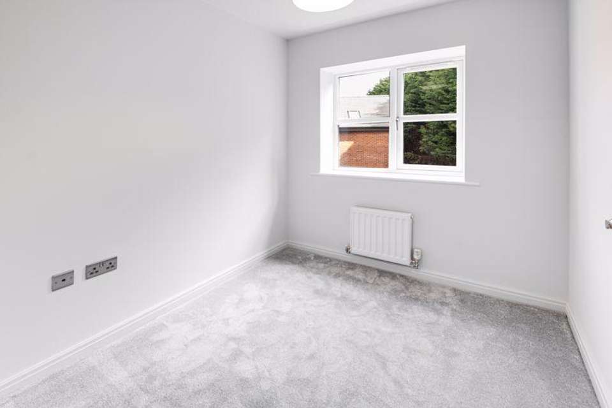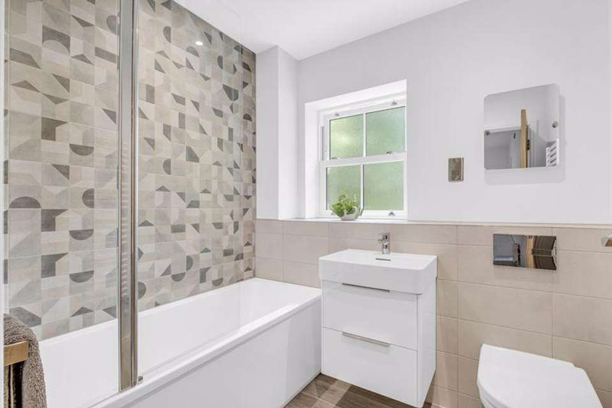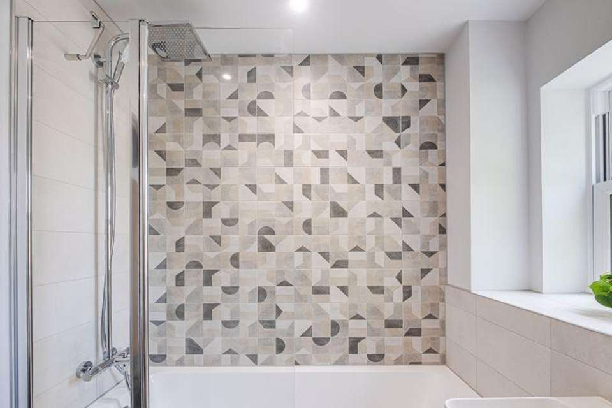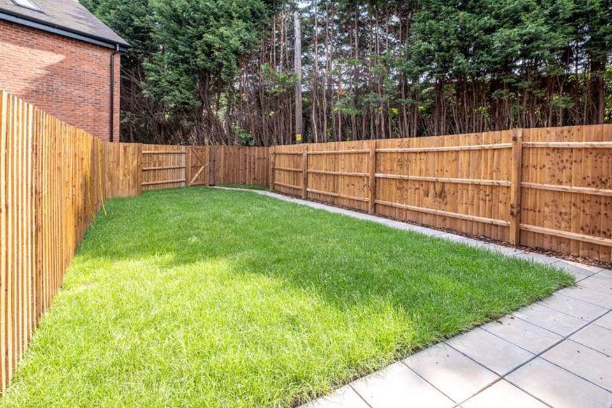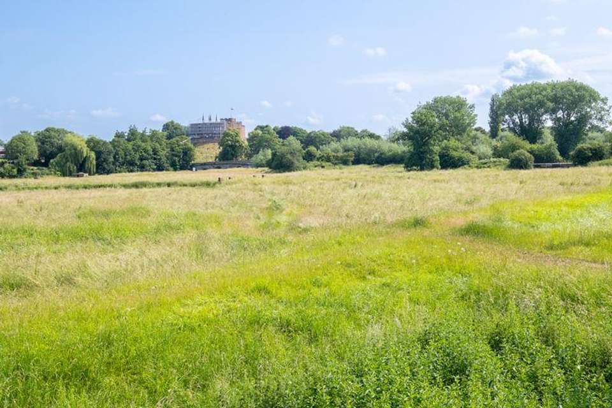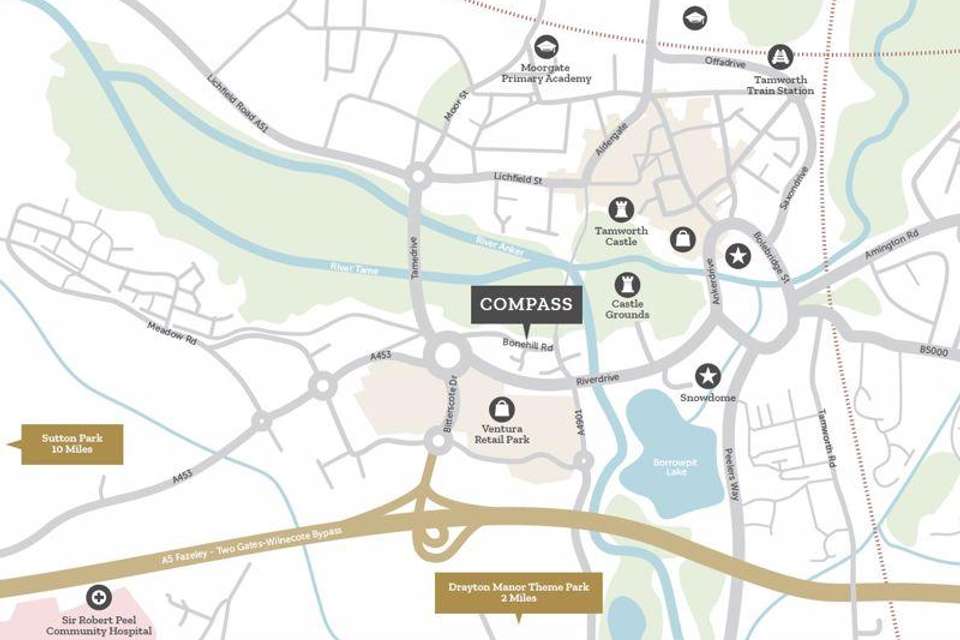3 bedroom end of terrace house for sale
Tamworth, B78 3HEterraced house
bedrooms
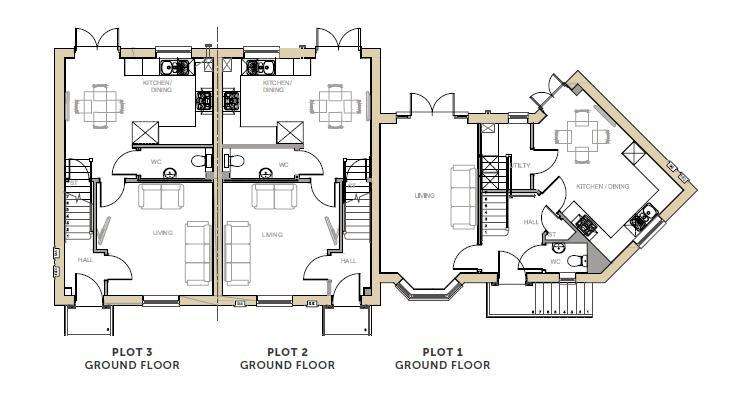
Property photos

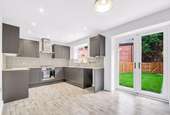

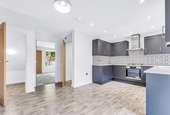
+18
Property description
Plot 3 is a spacious, 3 bedroom end townhouse residence. The accommodation briefly comprises living room, kitchen/dining and guests cloakroom. The first floor enjoys 3 bedrooms - principal en-suite and family bathroom. Parking.Compass is an exciting opportunity to purchase a high specification and beautifully appointed home on a select development within Tamworth. With views towards the River Anker, this small development of just 9 luxury homes affords a range of thoughtfully designed, deceptively spacious properties by the highly regarded Tame Homes developers.Boasting a high standard of specification and design, there is a choice of 2 and 3 bedroom homes.Bonehill Road is a sought after residential location in a quiet area of Tamworth set within walking distance of comprehensive amenities including stores and quality restaurants at the nearby Ventura Park.There is plenty to do for all the family in the area with the historic Tamworth Castle, the SnowDome and Odeon Luxe Cinema all within a short drive away. Drayton Manor Theme Park is only 10 minutes by car. Travelling couldn't be easier with major road networks close by and Tamworth Railway Station just a 5-minute drive away.Tamworth is well served by both primary and secondary schools as well as South Staffordshire College making Tamworth a popular choice for growing families.The properties offer a high specification with block paved off road parking and rear turfed gardens and a 10-year build warranty. These well-appointed homes benefit from bespoke kitchens with high quality hand made cabinets and integrated appliances including oven, gas hob, extractor fan, dishwasher and hot tap.The well-equipped bathrooms are fitted with Laufren sanitary ware and vanity units, with Hansgrohe taps finished with polished chrome fittings, a chrome plated towel rail completes the bathrooms. The houses also come with porcelain floor and wall tiles to all bathrooms. The properties are fitted with an energy efficient combination boiler and radiators to all floors, a mix of high quality brushed steel and white switches and sockets are fitted as standard. Plots 4, 5, 6, 7, 8 & 9 all come with a single garage.Plots are priced from £274,999 - £424,999 depending on property type.For our virtual Tour of the site please click viewing is encouraged, with reservations now being accepted.PLEASE NOTE: Photographs shown are for illustrative purposes only.
Interested in this property?
Council tax
First listed
Over a month agoTamworth, B78 3HE
Marketed by
Paul Carr - New Homes First Floor Offices, 5 High Street Aldridge, Walsall WS9 8LXPlacebuzz mortgage repayment calculator
Monthly repayment
The Est. Mortgage is for a 25 years repayment mortgage based on a 10% deposit and a 5.5% annual interest. It is only intended as a guide. Make sure you obtain accurate figures from your lender before committing to any mortgage. Your home may be repossessed if you do not keep up repayments on a mortgage.
Tamworth, B78 3HE - Streetview
DISCLAIMER: Property descriptions and related information displayed on this page are marketing materials provided by Paul Carr - New Homes. Placebuzz does not warrant or accept any responsibility for the accuracy or completeness of the property descriptions or related information provided here and they do not constitute property particulars. Please contact Paul Carr - New Homes for full details and further information.



