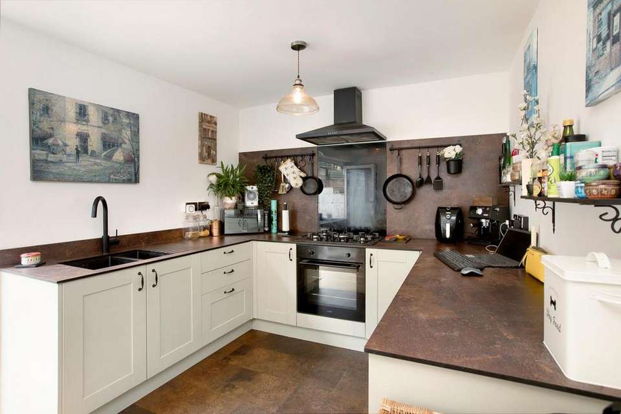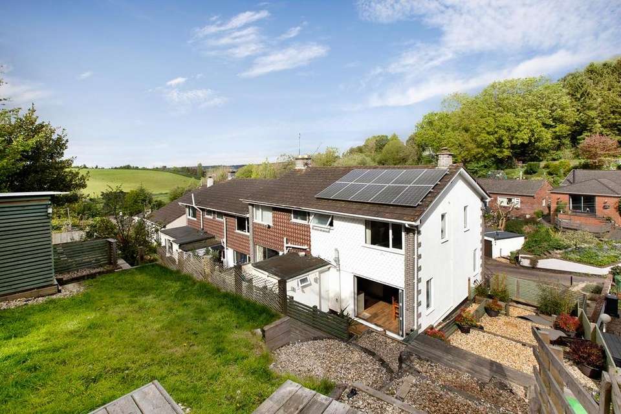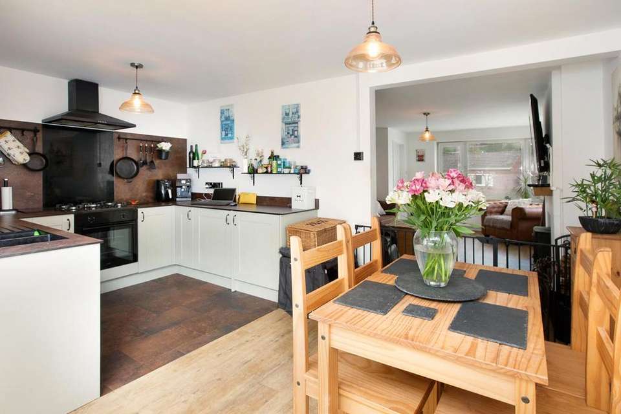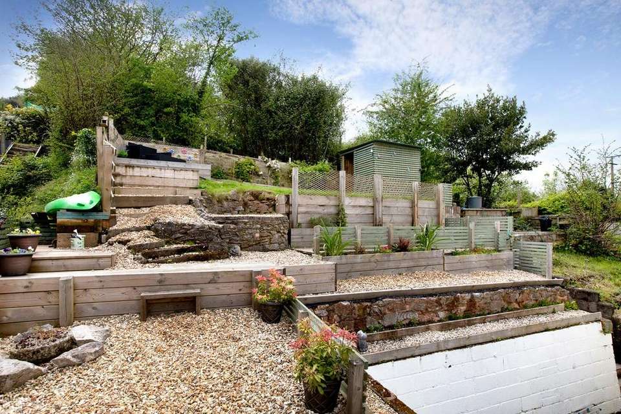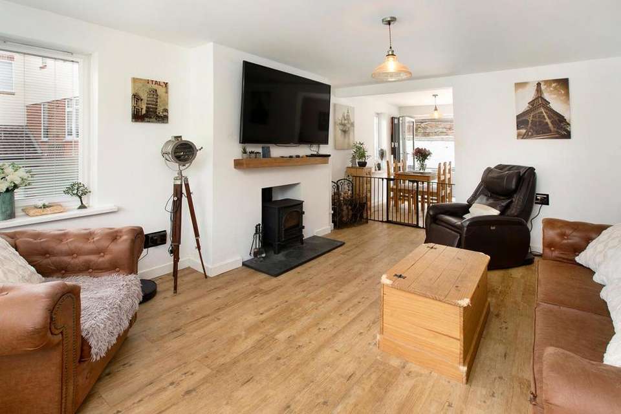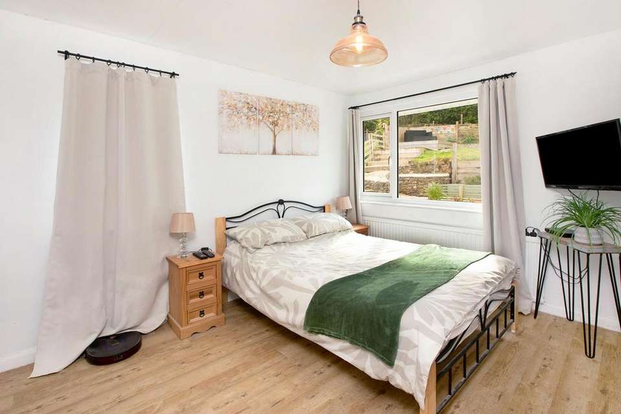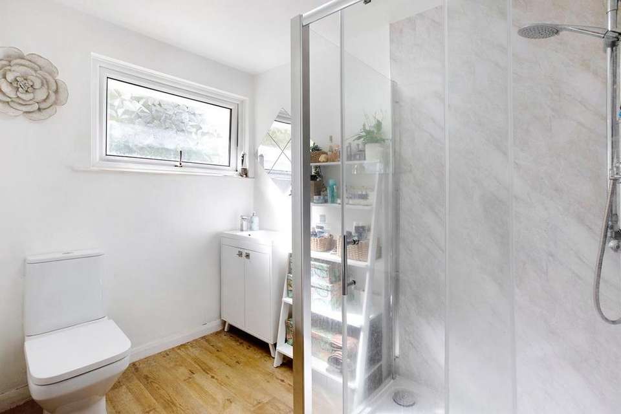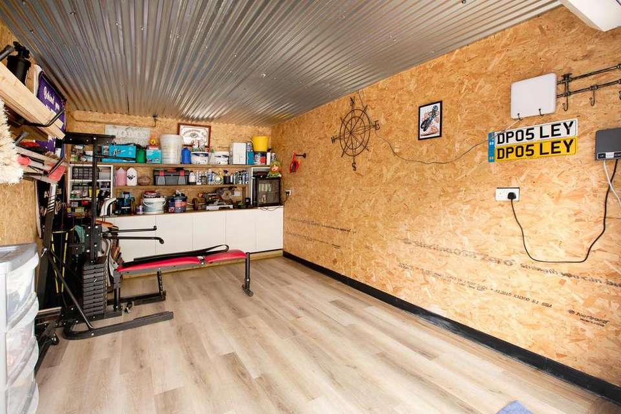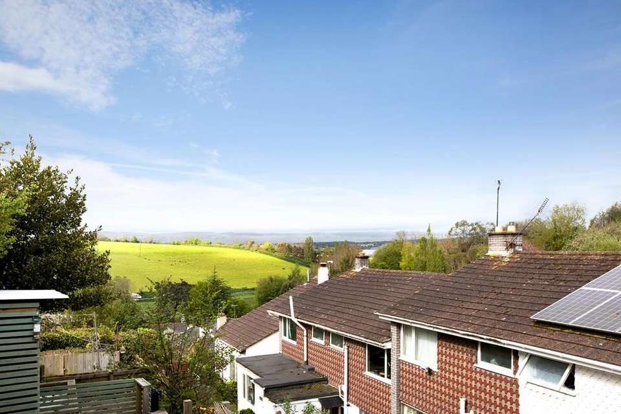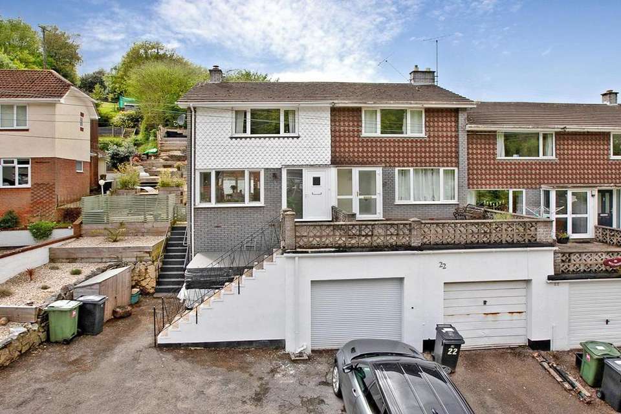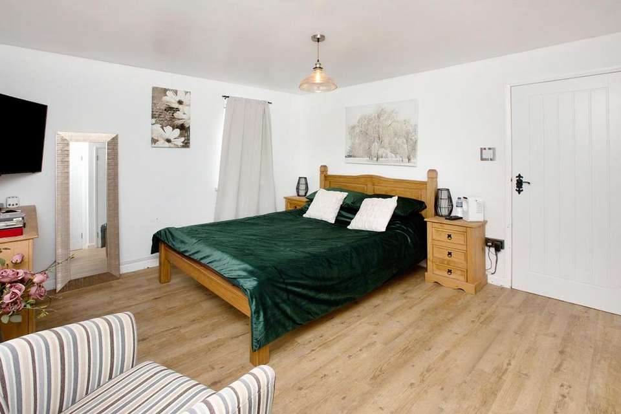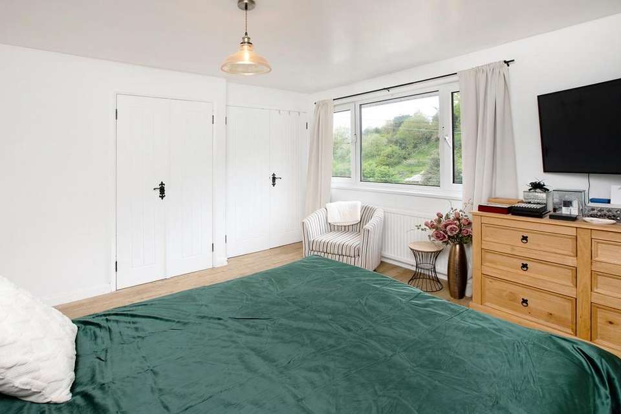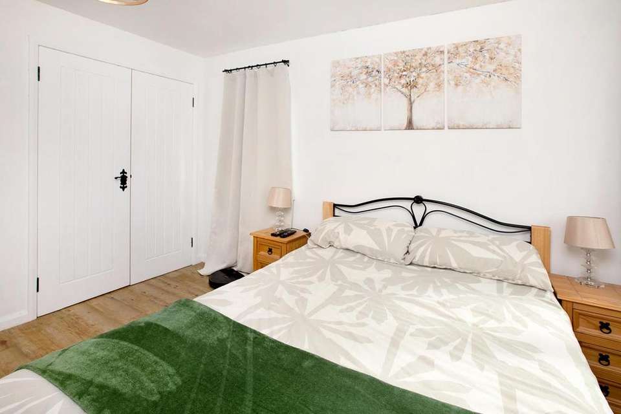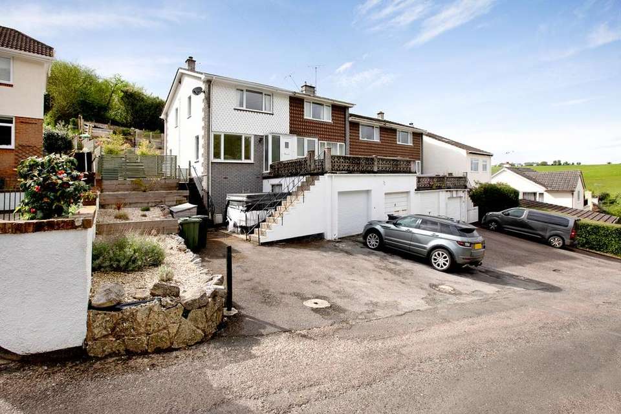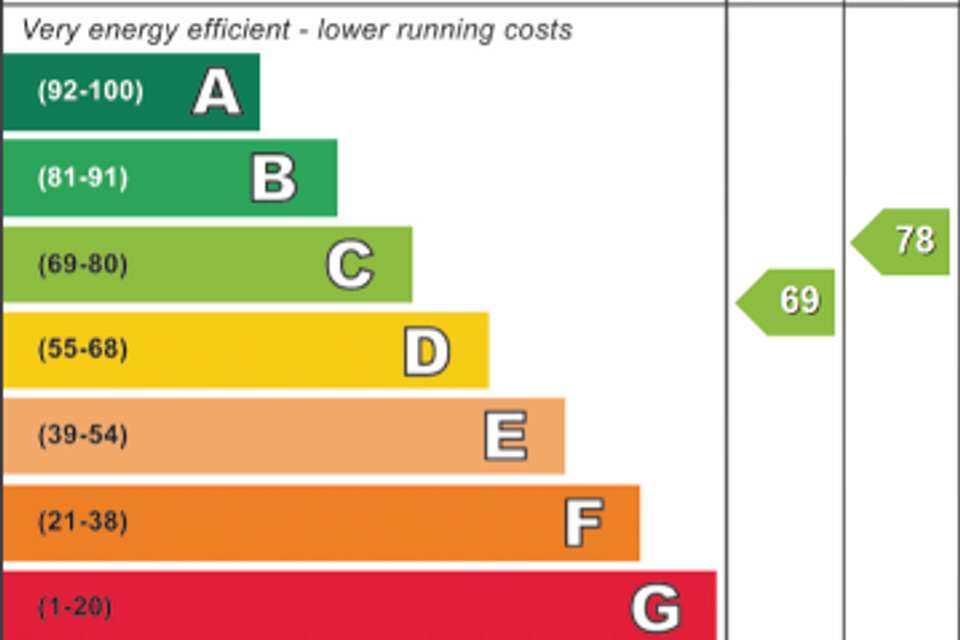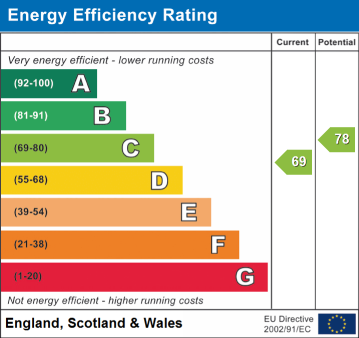2 bedroom end of terrace house for sale
Cockwood, EX6terraced house
bedrooms
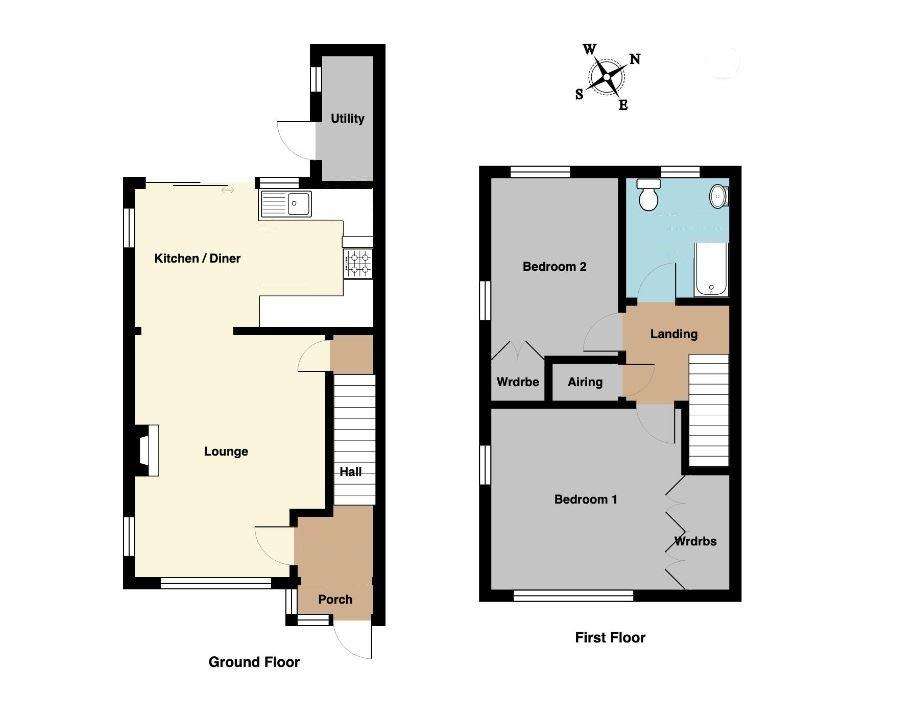
Property photos

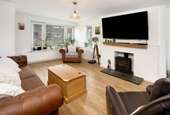
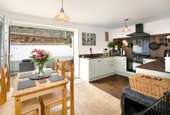

+16
Property description
Don't miss out on this amazing chance to own a beautifully maintained 2 double bedroom end of terrace home, perfectly positioned in an elevated position within Cockwood. Boasting excellent condition throughout, this property comes complete with central heating, a garage, ample parking for 3 cars, solar panels and a delightful garden encompassing both the rear and side of the house with open outlook over the surrounding countryside. Step inside to discover a stunning living area featuring bifold doors leading to the rear, complemented by a striking wood burning stove. Plus, there's the added bonus of no onward chain! With a freehold title, council tax band C, along with an energy performance rating of C.
FRONT DOOR TO:
ENTRANCE HALL: Radiator, stairs to the first floor and door to:
LOUNGE: 4.70m x 3.60m (15'5" x 11'10"), uPVC double glazed window to the front and side, radiator, under stairs cupboard, wood burner and arch to:
KITCHEN/DINING ROOM: 4.50m x 2.69m (14'9" x 8'10"), Modern matching base units with work surfaces over, integrated sink and drainer with swan neck mixer HOT TAP, gas hob with oven below and extractor hood over, integrated fridge & freezer, uPVC double glazed Bi Fold door to the rear and further door from the rear courtyard to a useful utility area.
FIRST FLOOR LANDING: Hatch to the loft space (housing the modern central heating boiler), airing cupboard and doors to:
BEDROOM 1: 3.60m x 3.54m (11'10" x 11'7"), uPVC double glazed window to the front and side, radiator and fitted wardrobes.
BEDROOM 2: 3.33m x 2.58m (10'11" x 8'6"), Window to the rear, uPVC double glazed window to the side, fitted wardrobe and radiator.
SHOWER ROOM: Suite comprising shower enclosure, wash hand basin with storage below, WC, radiator, obscure uPVC double glazed window to the rear and part tiled walls.
OUTSIDE: The property has parking to the front for 3 cars leading to the garage, steps up to the front door and side access path. To the rear is a small private courtyard with path and steps leading up to a further area of private garden with lawn, garden store and established plants and shrubs. The rear garden has a number of terraced areas and open views from the top of the garden over the surrounding area towards the Estuary.
GARAGE: 4.90m x 3.10m (16'1" x 10'2"), Electric door, window to the side, light and power connected.
AGENTS NOTE: The neighbouring property has a pedestrian right of access across the front steps and rear pathway but not over the private rear garden.
FRONT DOOR TO:
ENTRANCE HALL: Radiator, stairs to the first floor and door to:
LOUNGE: 4.70m x 3.60m (15'5" x 11'10"), uPVC double glazed window to the front and side, radiator, under stairs cupboard, wood burner and arch to:
KITCHEN/DINING ROOM: 4.50m x 2.69m (14'9" x 8'10"), Modern matching base units with work surfaces over, integrated sink and drainer with swan neck mixer HOT TAP, gas hob with oven below and extractor hood over, integrated fridge & freezer, uPVC double glazed Bi Fold door to the rear and further door from the rear courtyard to a useful utility area.
FIRST FLOOR LANDING: Hatch to the loft space (housing the modern central heating boiler), airing cupboard and doors to:
BEDROOM 1: 3.60m x 3.54m (11'10" x 11'7"), uPVC double glazed window to the front and side, radiator and fitted wardrobes.
BEDROOM 2: 3.33m x 2.58m (10'11" x 8'6"), Window to the rear, uPVC double glazed window to the side, fitted wardrobe and radiator.
SHOWER ROOM: Suite comprising shower enclosure, wash hand basin with storage below, WC, radiator, obscure uPVC double glazed window to the rear and part tiled walls.
OUTSIDE: The property has parking to the front for 3 cars leading to the garage, steps up to the front door and side access path. To the rear is a small private courtyard with path and steps leading up to a further area of private garden with lawn, garden store and established plants and shrubs. The rear garden has a number of terraced areas and open views from the top of the garden over the surrounding area towards the Estuary.
GARAGE: 4.90m x 3.10m (16'1" x 10'2"), Electric door, window to the side, light and power connected.
AGENTS NOTE: The neighbouring property has a pedestrian right of access across the front steps and rear pathway but not over the private rear garden.
Council tax
First listed
Last weekEnergy Performance Certificate
Cockwood, EX6
Placebuzz mortgage repayment calculator
Monthly repayment
The Est. Mortgage is for a 25 years repayment mortgage based on a 10% deposit and a 5.5% annual interest. It is only intended as a guide. Make sure you obtain accurate figures from your lender before committing to any mortgage. Your home may be repossessed if you do not keep up repayments on a mortgage.
Cockwood, EX6 - Streetview
DISCLAIMER: Property descriptions and related information displayed on this page are marketing materials provided by Fraser & Wheeler - Dawlish. Placebuzz does not warrant or accept any responsibility for the accuracy or completeness of the property descriptions or related information provided here and they do not constitute property particulars. Please contact Fraser & Wheeler - Dawlish for full details and further information.




