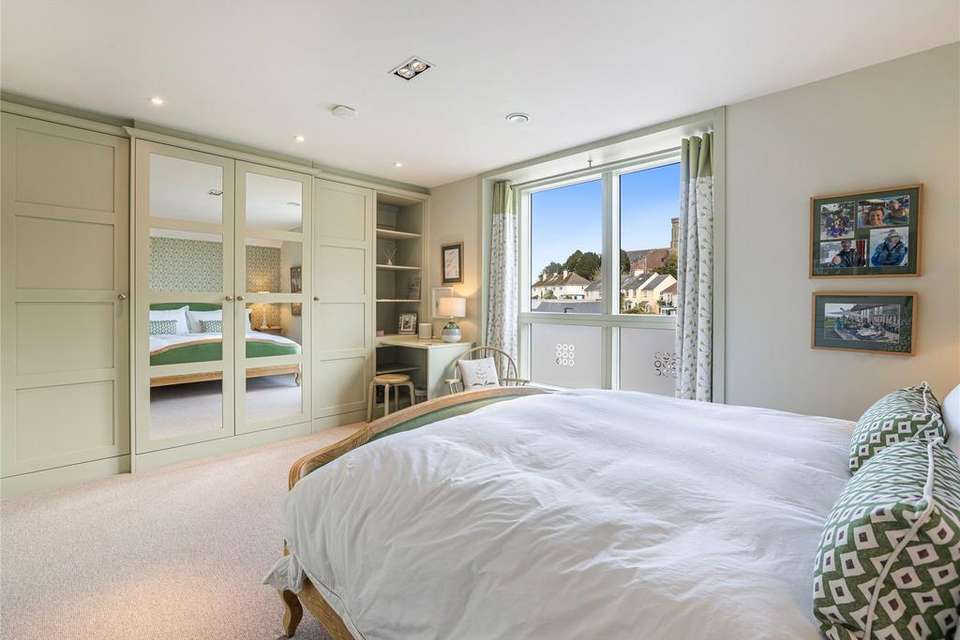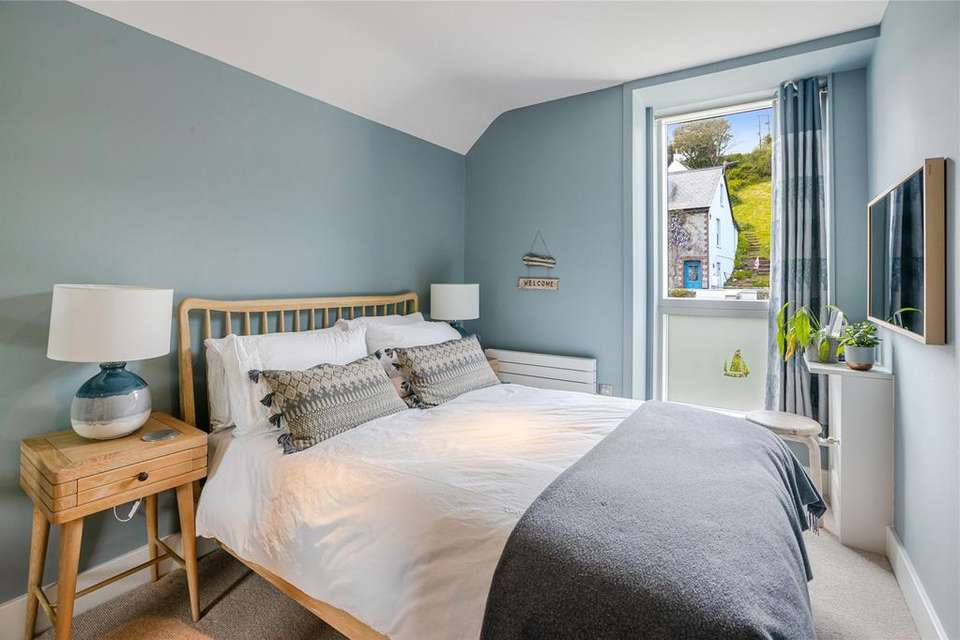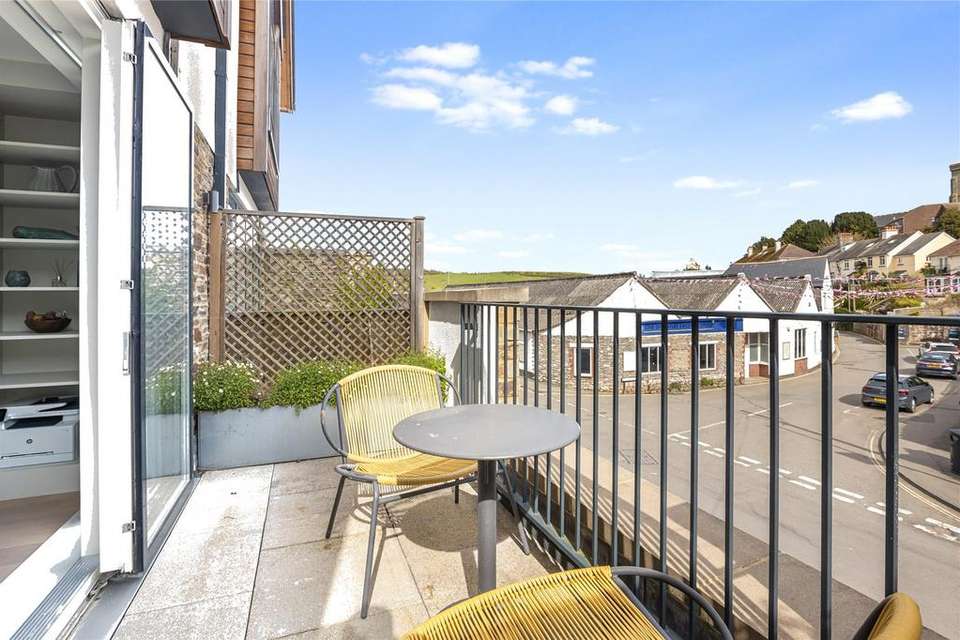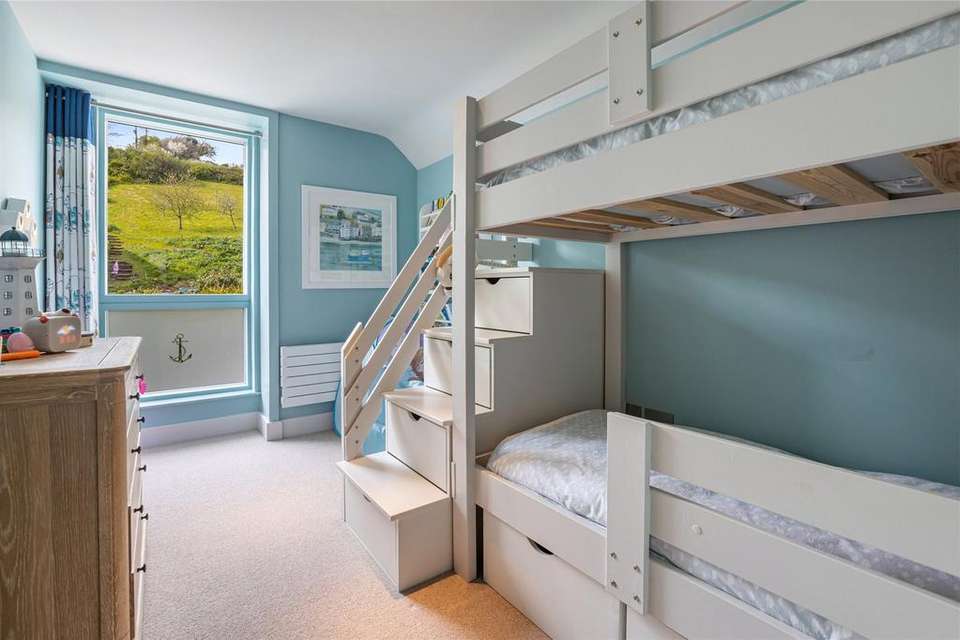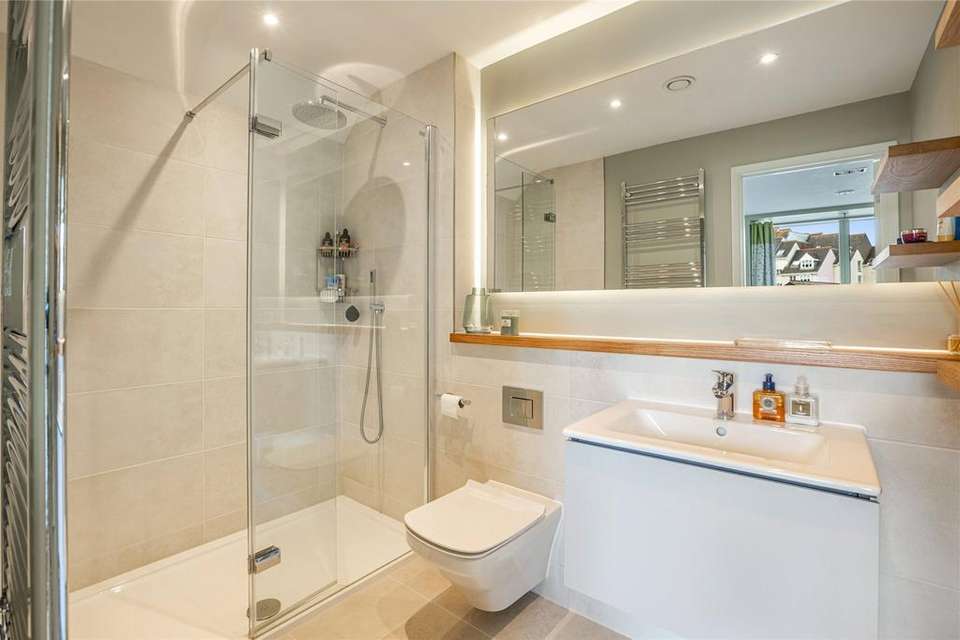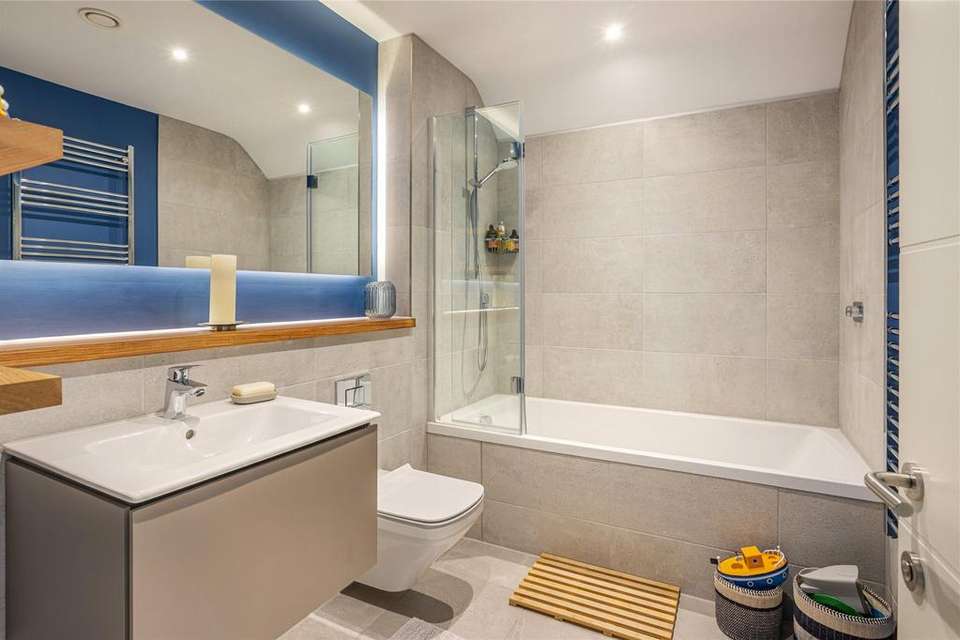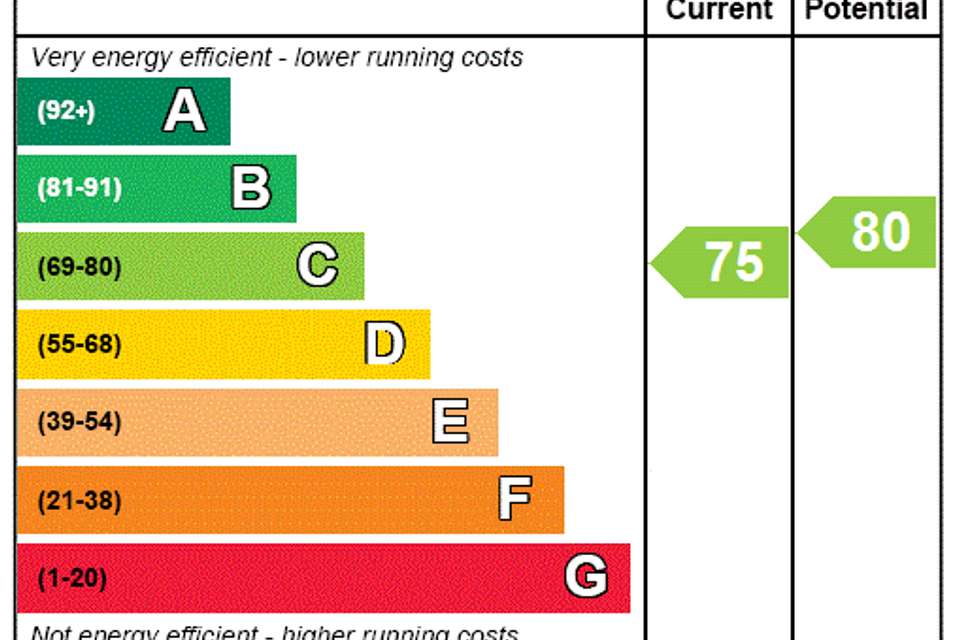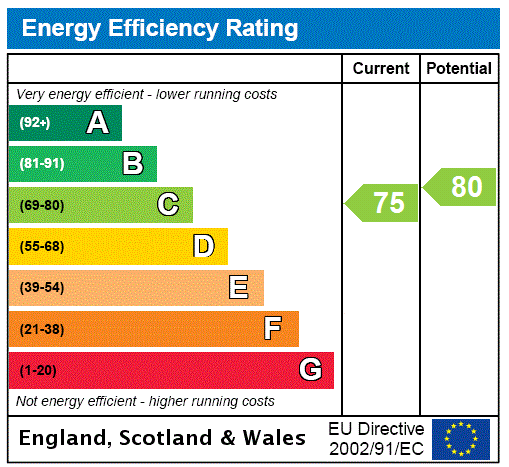3 bedroom end of terrace house for sale
Salcombe, TQ8terraced house
bedrooms
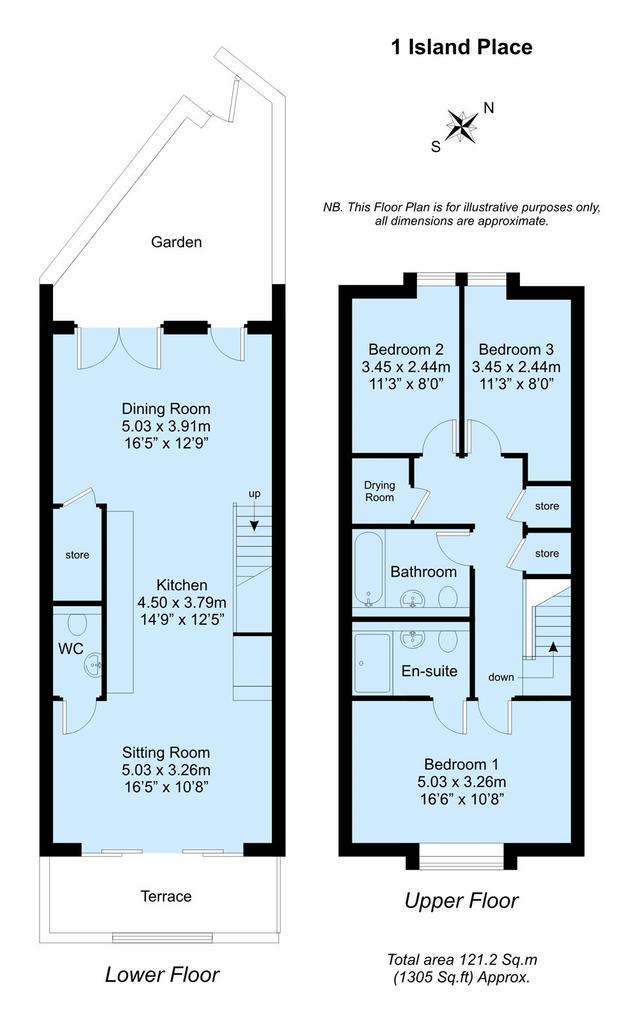
Property photos




+8
Property description
A stone's throw from Batson Creeks sits this stunning home part of the exclusive Island Place development within a short level walk of the town's amenities and harbours. Completed approx. 4 years ago this property has been built to a high specification throughout with the added benefit of a complete interior design created by the present owners which maximises the light and airy rooms achieved from the full height windows.
The impressive accommodation comprises an open plan kitchen/dining/sitting room with French doors opening onto the rear garden terrace and sliding full height windows opening onto the front sun terrace. The well equipped modern kitchen includes Siemens integrated appliances and the bathrooms are equipped with Duravit sanitary ware and Hansgrohe fittings. The engineered oak flooring to the open plan living area, whole house ventilation system and solar panels provide the latest technology in home care. On the upper floor there are 3 good sized bedrooms, family bathroom and en-suite shower room to main bedroom. In addition to the spacious accommodation there is a utility room on the ground floor and a laundry room on the first floor.
Outside the property benefits from both front and rear terraces with Creekside views and undercover parking with security entry system. A spacious allocated parking space is provided together with storage areas ideal for paddle boards and wet suits.
Tenure - Leasehold
Services - Mains water, electricity and drainage.
Council Tax - Currently business rated.
Money Laundering Regulations
Prior to a sale being agreed, prospective purchasers will be required to produce identification documents. Your co-operation with this, in order to comply with Money Laundering regulations, will be appreciated and assist with the smooth progression of the sale.
The impressive accommodation comprises an open plan kitchen/dining/sitting room with French doors opening onto the rear garden terrace and sliding full height windows opening onto the front sun terrace. The well equipped modern kitchen includes Siemens integrated appliances and the bathrooms are equipped with Duravit sanitary ware and Hansgrohe fittings. The engineered oak flooring to the open plan living area, whole house ventilation system and solar panels provide the latest technology in home care. On the upper floor there are 3 good sized bedrooms, family bathroom and en-suite shower room to main bedroom. In addition to the spacious accommodation there is a utility room on the ground floor and a laundry room on the first floor.
Outside the property benefits from both front and rear terraces with Creekside views and undercover parking with security entry system. A spacious allocated parking space is provided together with storage areas ideal for paddle boards and wet suits.
Tenure - Leasehold
Services - Mains water, electricity and drainage.
Council Tax - Currently business rated.
Money Laundering Regulations
Prior to a sale being agreed, prospective purchasers will be required to produce identification documents. Your co-operation with this, in order to comply with Money Laundering regulations, will be appreciated and assist with the smooth progression of the sale.
Interested in this property?
Council tax
First listed
Over a month agoEnergy Performance Certificate
Salcombe, TQ8
Marketed by
Marchand Petit - Salcombe 24 Fore Street Salcombe TQ8 8ETPlacebuzz mortgage repayment calculator
Monthly repayment
The Est. Mortgage is for a 25 years repayment mortgage based on a 10% deposit and a 5.5% annual interest. It is only intended as a guide. Make sure you obtain accurate figures from your lender before committing to any mortgage. Your home may be repossessed if you do not keep up repayments on a mortgage.
Salcombe, TQ8 - Streetview
DISCLAIMER: Property descriptions and related information displayed on this page are marketing materials provided by Marchand Petit - Salcombe. Placebuzz does not warrant or accept any responsibility for the accuracy or completeness of the property descriptions or related information provided here and they do not constitute property particulars. Please contact Marchand Petit - Salcombe for full details and further information.






