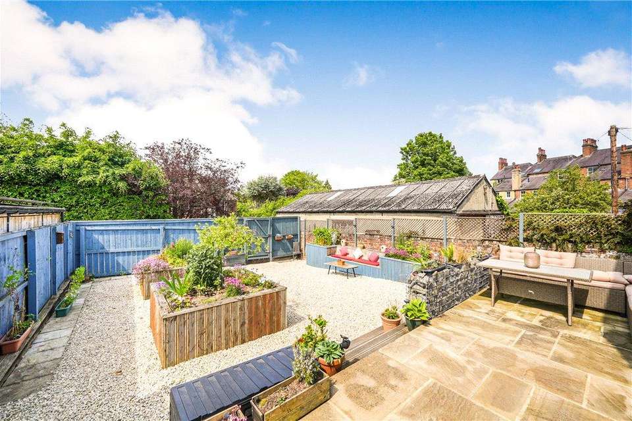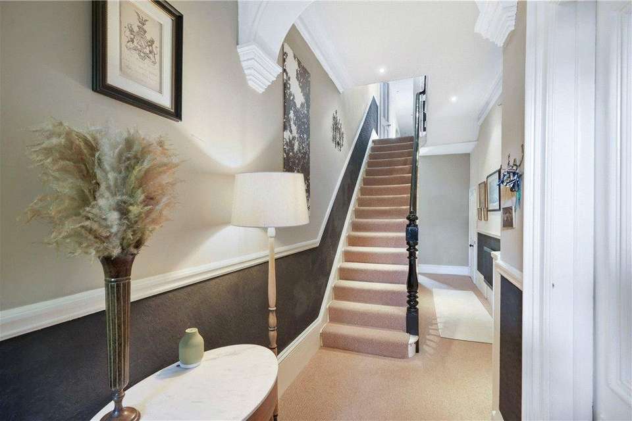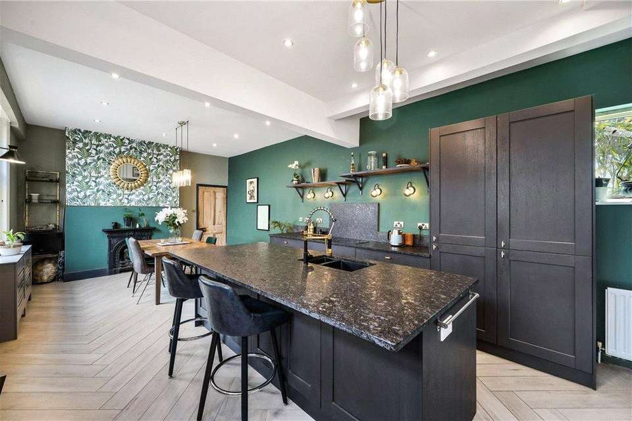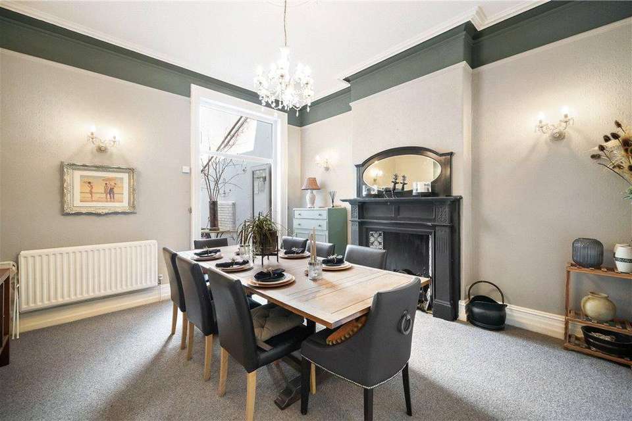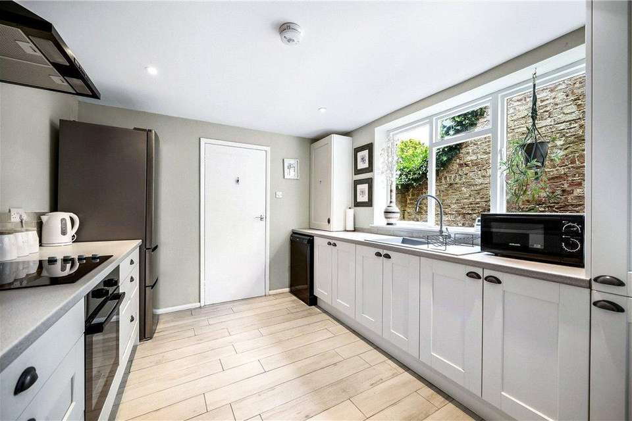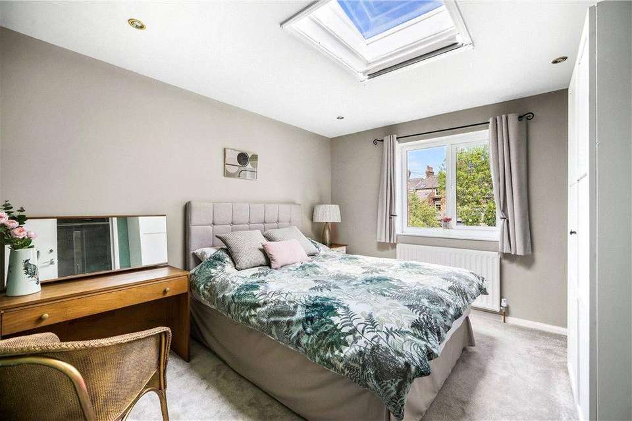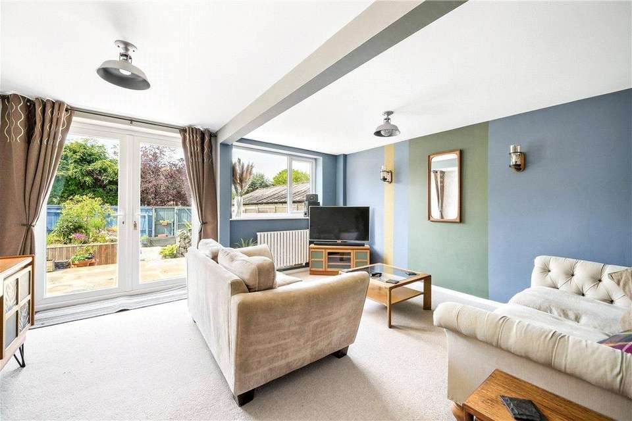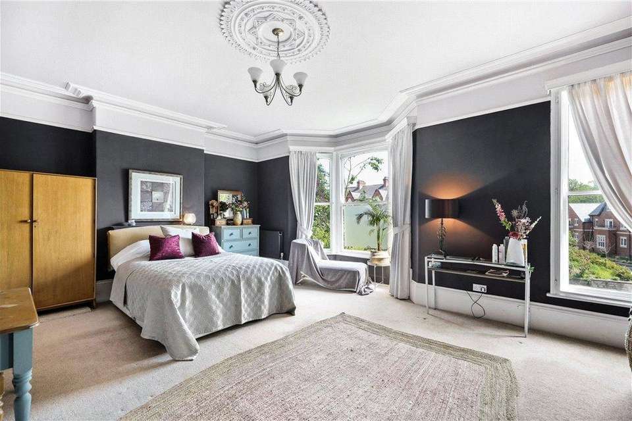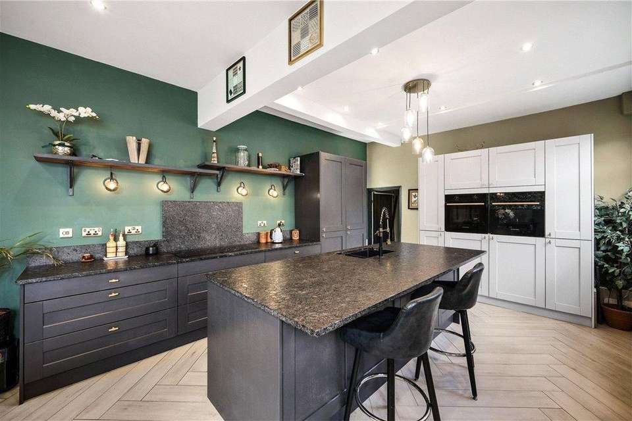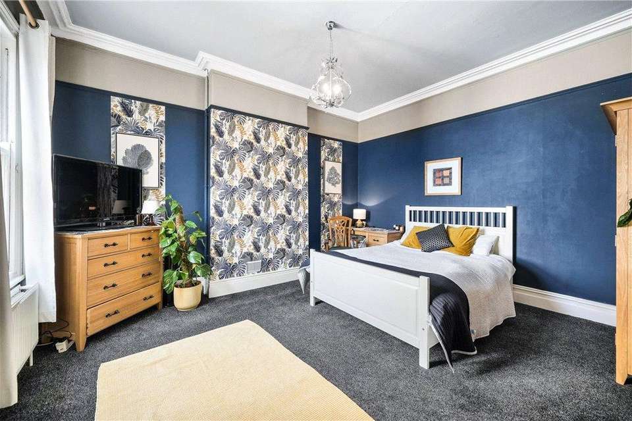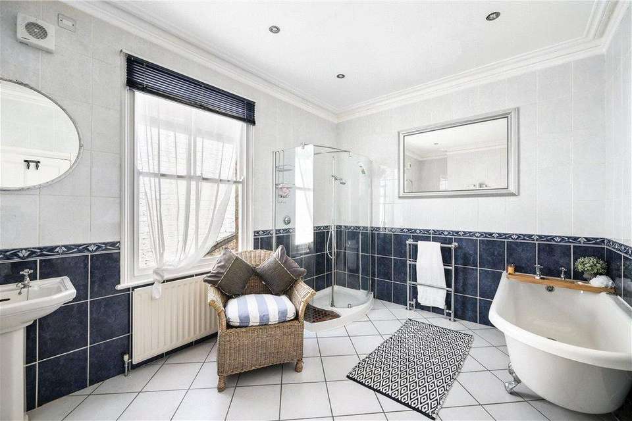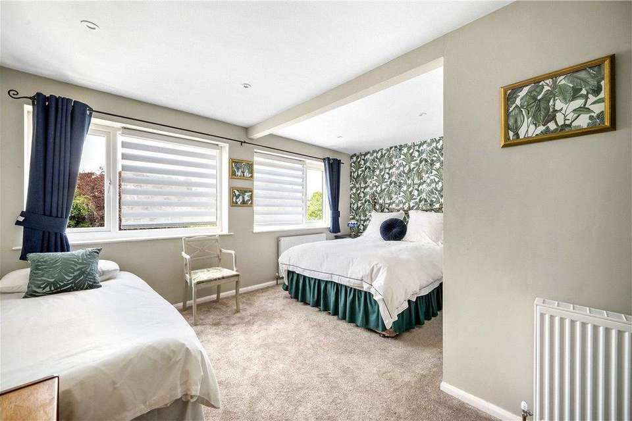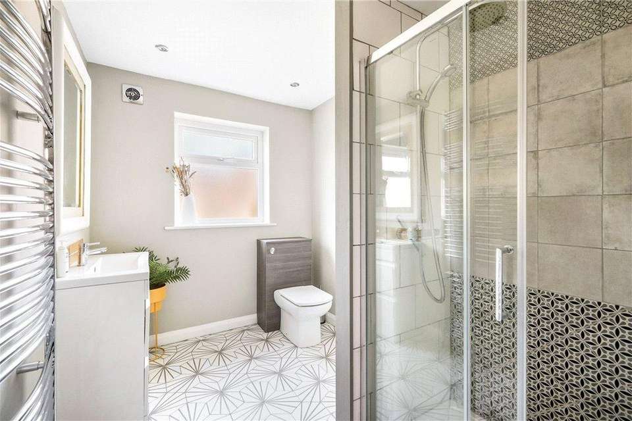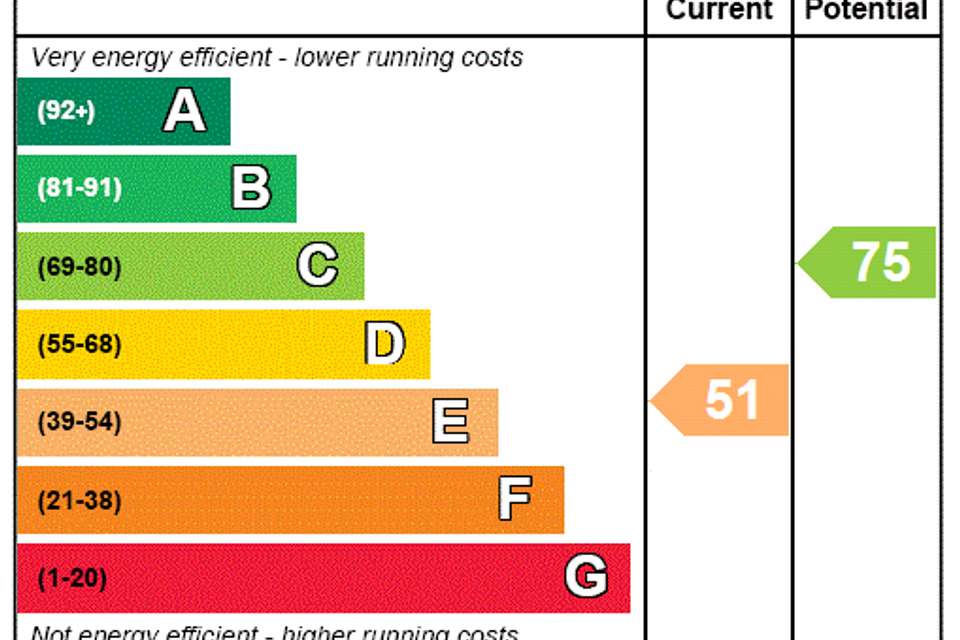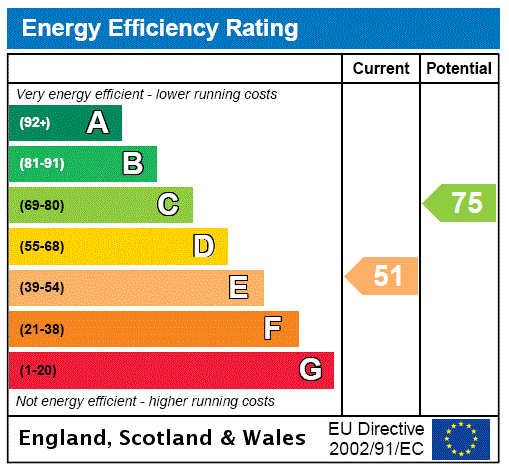9 bedroom terraced house for sale
Ripon, North Yorkshireterraced house
bedrooms
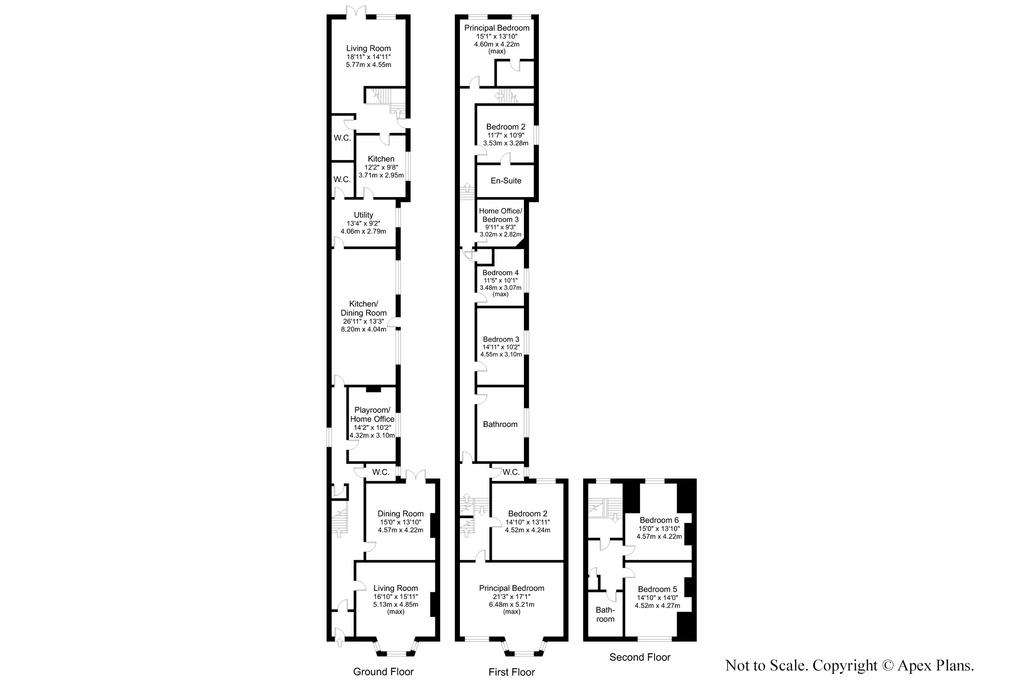
Property photos

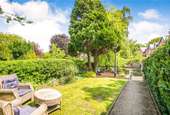
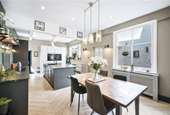
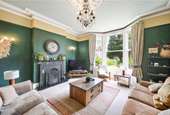
+14
Property description
This incredibly attractive and most imposing Victorian townhouse is an exquisite example of the period’s architecture and boasts spacious accommodation over three storeys with the added benefit of a fixable rear extension which is currently utilised as an Airbnb. The delightful home is conveniently located for popular schools, the City’s amenities and the region’s road network.
This beautiful home offers well-balanced and renovated accommodation of excellent proportions with the opportunity for the new owner to still make their own mark. The property has the benefit of sealed unit double glazing, gas-fired central heating and in brief comprises: Reception hall, 16’10” lounge with bay window to the front elevation, beautiful cast iron fireplace and original ceiling cornice, 15’ dining room with doors to the rear courtyard, 14’2” playroom and stunning 26’11” dining kitchen boasting integrated appliances, leathered finish granite worktops – including island unit - herringbone floor and cast iron fireplace. Two cloakrooms and a utility room. To the first and second floors are six bedrooms – the principle measuring 21’3” enjoying a delightful bay window to the front elevation. Two bathrooms and an additional w.c. To the rear is a flexible annex with accommodation over two storeys. It should be noted that should the new owners wish to incorporate this accommodation into the principle dwelling and treat the property as one, it is very easy to do so with access from the annex on both storeys. Similarly, should they wish for the annex to be entirely independent including off-street parking and a garden area this is also possible. The annex accommodation in brief comprises: Hall, re-fitted kitchen with a separate utility room, and 18’11” living/dining room with double doors leading to the rear terrace and garden beyond. To the first floor are two bedrooms – both with an en-suite facilities. There is an additional room which could be use a bedroom currently used as storeroom. To the front and rear are private gardens and to the rear is off-street parking for several vehicles.
Council Tax Band: F
North Parade is peacefully situated and so conveniently placed for the city centre which provides a wide choice of shops, services and recreational facilities. There are excellent schools nearby including the renowned Ripon Grammar school and several first class sporting facilities. Ripon is ideally placed for the commuter as access can easily be gained to an excellent road network via the nearby A1 and the larger commercial centres throughout the region are within easy driving distance.
This beautiful home offers well-balanced and renovated accommodation of excellent proportions with the opportunity for the new owner to still make their own mark. The property has the benefit of sealed unit double glazing, gas-fired central heating and in brief comprises: Reception hall, 16’10” lounge with bay window to the front elevation, beautiful cast iron fireplace and original ceiling cornice, 15’ dining room with doors to the rear courtyard, 14’2” playroom and stunning 26’11” dining kitchen boasting integrated appliances, leathered finish granite worktops – including island unit - herringbone floor and cast iron fireplace. Two cloakrooms and a utility room. To the first and second floors are six bedrooms – the principle measuring 21’3” enjoying a delightful bay window to the front elevation. Two bathrooms and an additional w.c. To the rear is a flexible annex with accommodation over two storeys. It should be noted that should the new owners wish to incorporate this accommodation into the principle dwelling and treat the property as one, it is very easy to do so with access from the annex on both storeys. Similarly, should they wish for the annex to be entirely independent including off-street parking and a garden area this is also possible. The annex accommodation in brief comprises: Hall, re-fitted kitchen with a separate utility room, and 18’11” living/dining room with double doors leading to the rear terrace and garden beyond. To the first floor are two bedrooms – both with an en-suite facilities. There is an additional room which could be use a bedroom currently used as storeroom. To the front and rear are private gardens and to the rear is off-street parking for several vehicles.
Council Tax Band: F
North Parade is peacefully situated and so conveniently placed for the city centre which provides a wide choice of shops, services and recreational facilities. There are excellent schools nearby including the renowned Ripon Grammar school and several first class sporting facilities. Ripon is ideally placed for the commuter as access can easily be gained to an excellent road network via the nearby A1 and the larger commercial centres throughout the region are within easy driving distance.
Council tax
First listed
Over a month agoEnergy Performance Certificate
Ripon, North Yorkshire
Placebuzz mortgage repayment calculator
Monthly repayment
The Est. Mortgage is for a 25 years repayment mortgage based on a 10% deposit and a 5.5% annual interest. It is only intended as a guide. Make sure you obtain accurate figures from your lender before committing to any mortgage. Your home may be repossessed if you do not keep up repayments on a mortgage.
Ripon, North Yorkshire - Streetview
DISCLAIMER: Property descriptions and related information displayed on this page are marketing materials provided by Beadnall Copley - Ripon. Placebuzz does not warrant or accept any responsibility for the accuracy or completeness of the property descriptions or related information provided here and they do not constitute property particulars. Please contact Beadnall Copley - Ripon for full details and further information.





