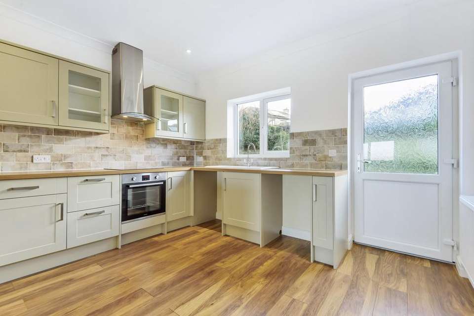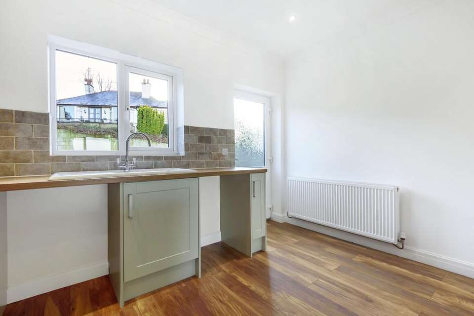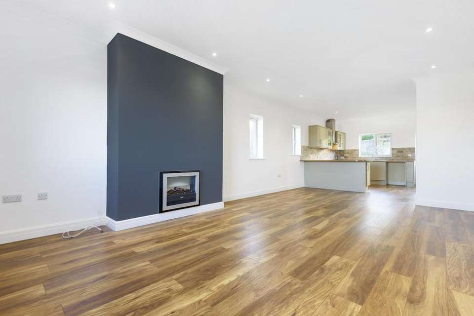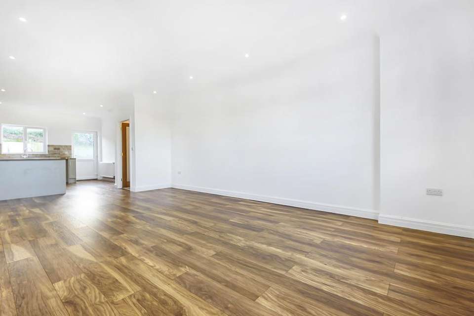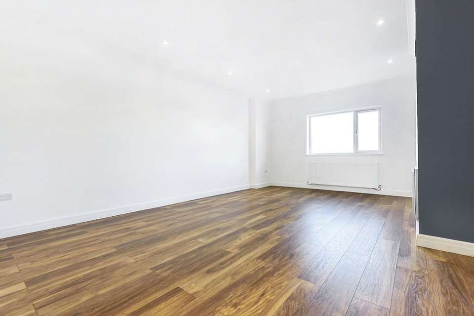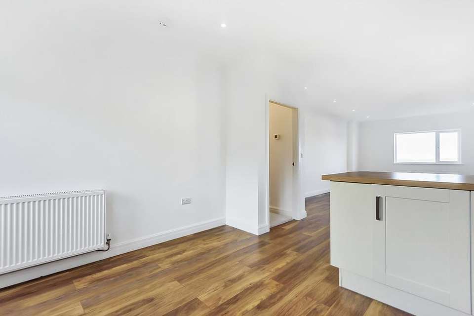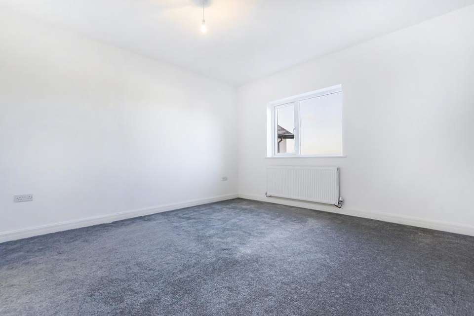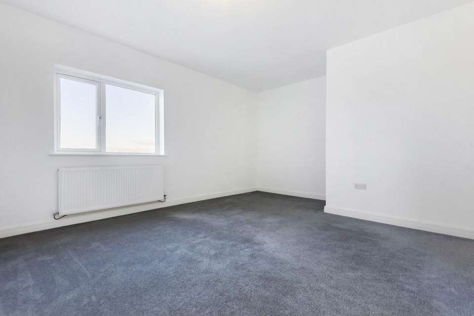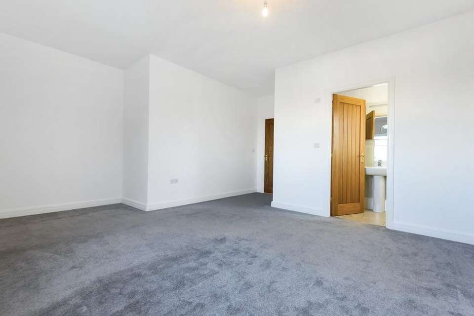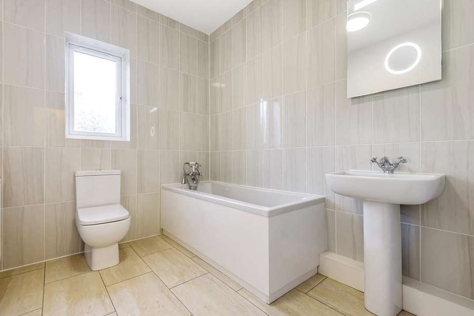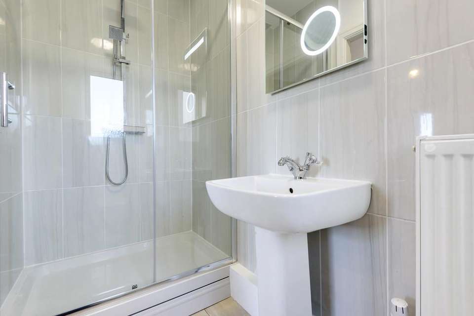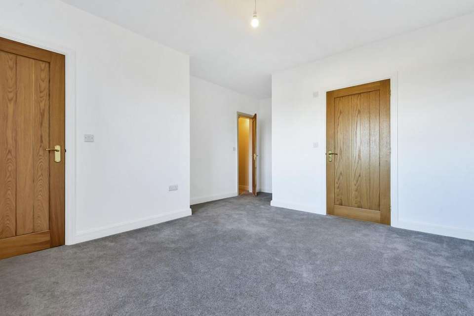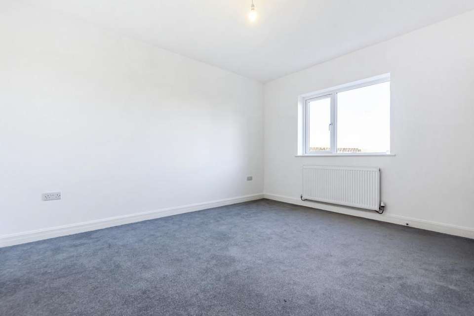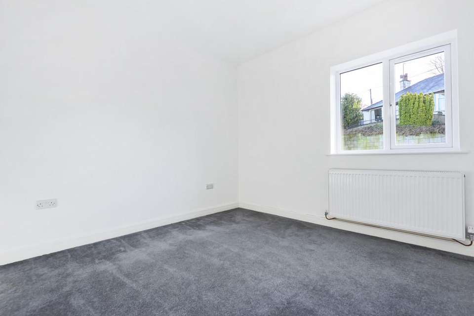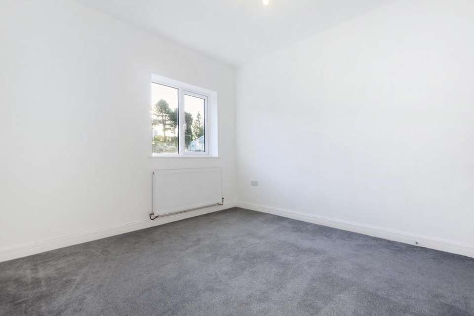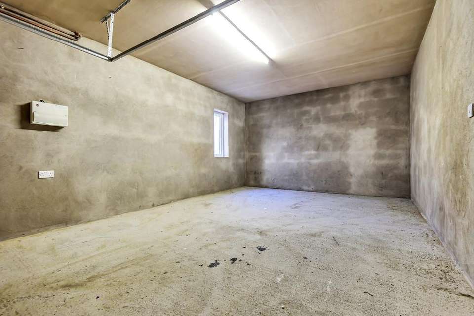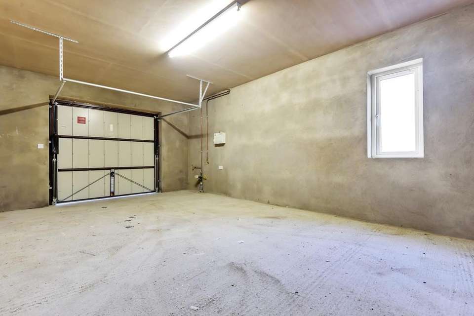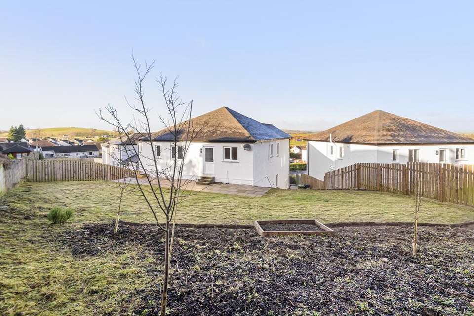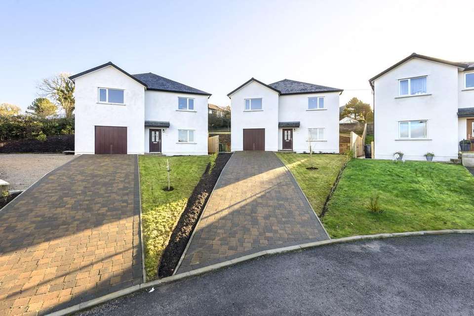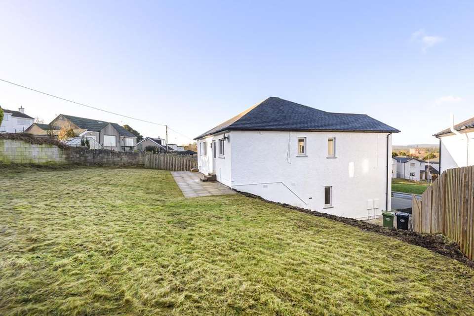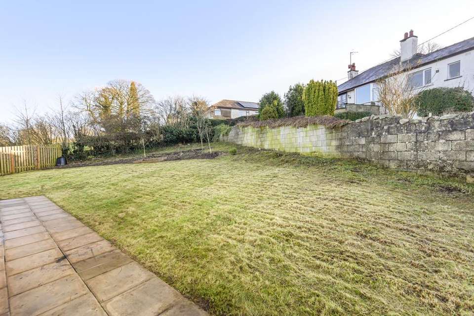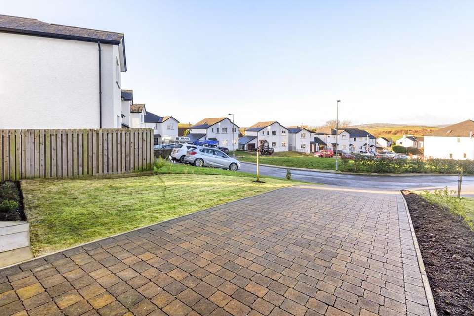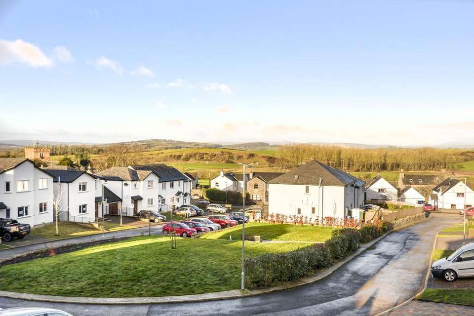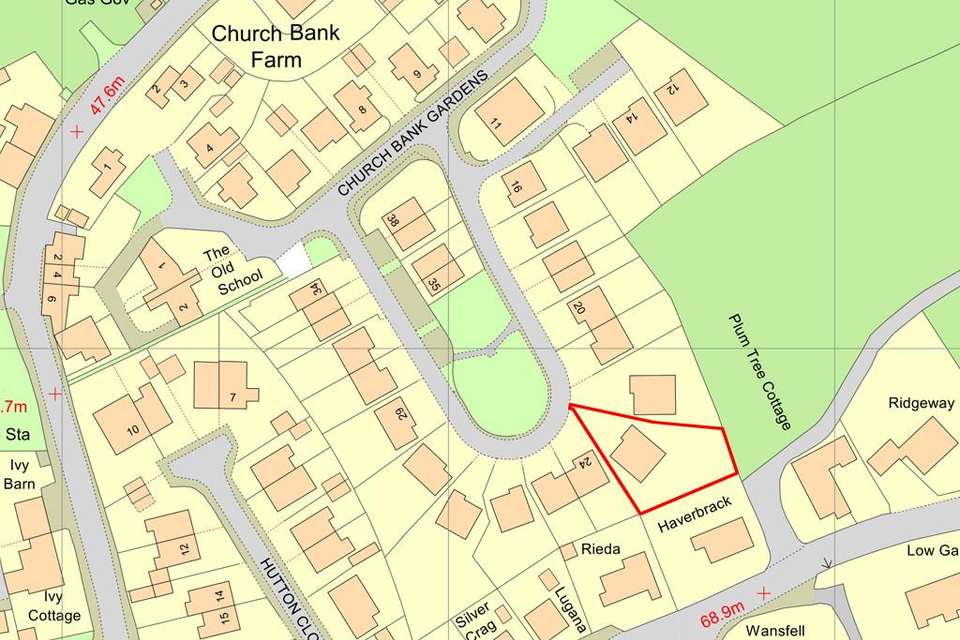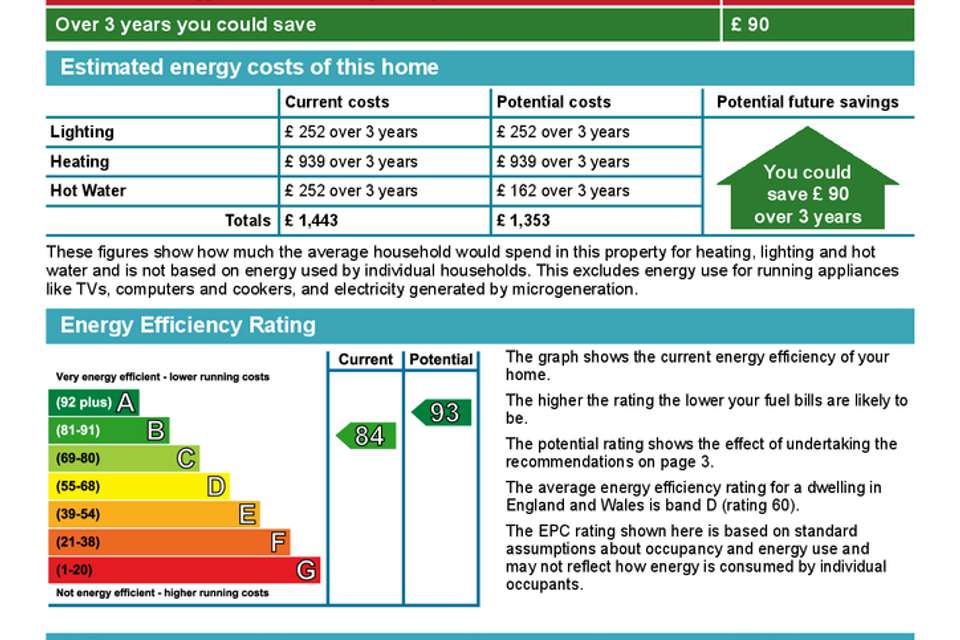3 bedroom detached house for sale
Lancashire, LA6 1NTdetached house
bedrooms
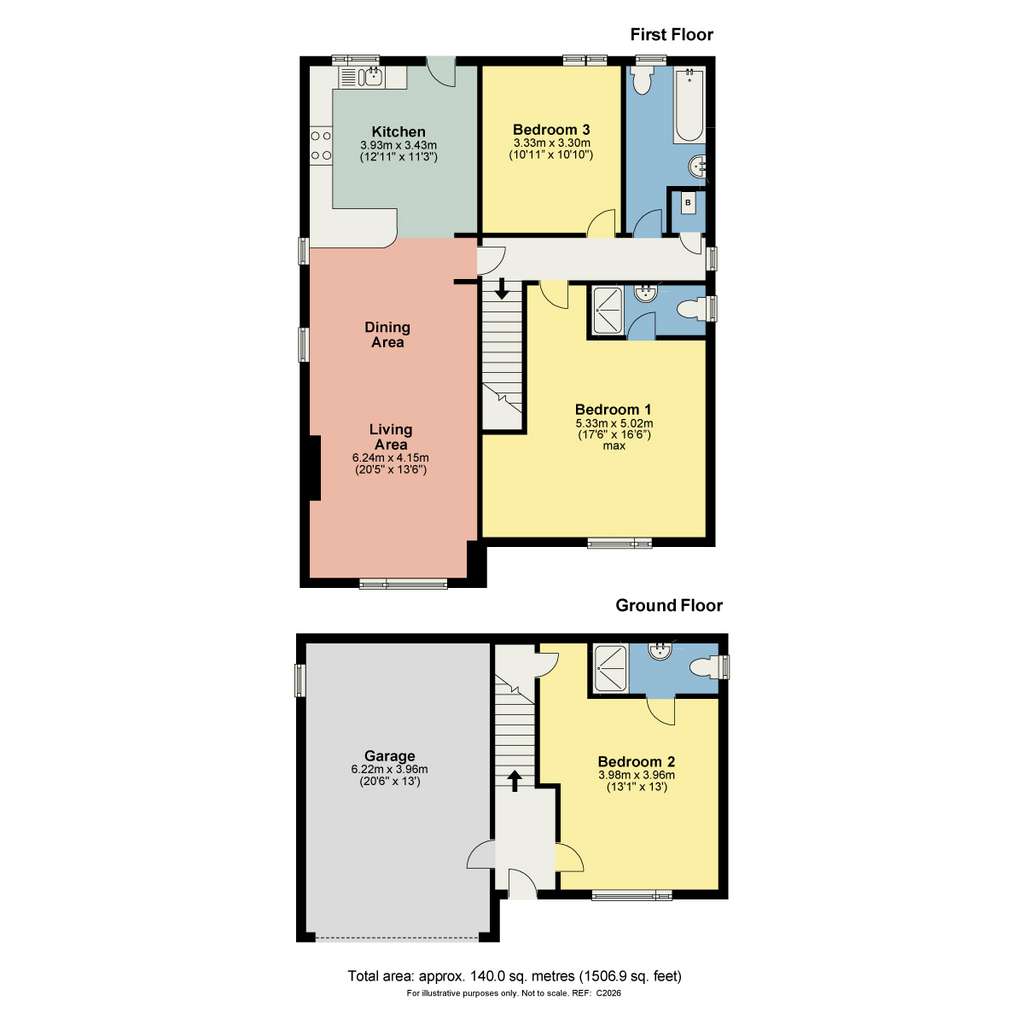
Property photos
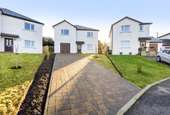
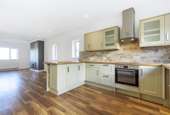
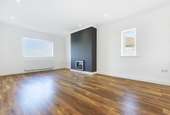
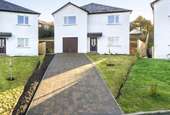
+25
Property description
Location From the Hackney & Leigh Carnforth office, turn right and proceed north on Market Street, turning left at the traffic lights. Follow the road out of Carnforth and take the first exit on both the first and second roundabouts. At the third roundabout take the second exit towards Burton in Kendal on the A6070. On entering Burton proceed onto the Main Street, and pass through the centre of the village. Take a right hand turn after Church Bank House. Follow the road up Church Bank Gardens and take the first left into the new housing development. The property can be found at the top on the left hand side located by our For Sale sign.
Accommodation (with approx. dimensions)
Entrance Hall A PVCu double glazed door leads into the Entrance Hallway. With coving to ceiling and a radiator. Stairs lead to the first floor and there is a solid wooden door leading into the Integral Garage.
Bedroom Two 13' 1" x 13' 0" (3.99m x 3.96m) Off to the right of the entrance hall you will find a spacious double bedroom, fitted with a PVCu double glazed window, showcasing views towards the Lakeland Fells. With a built in under stairs storage cupboard and a radiator. Door leading to;
En-Suite Shower Room Fitted with a three piece suite consisting of a low level WC, hand wash basin and a shower cubicle with tiled surround. With a PVCu double glazed frosted window, an illuminated mirror with shaver point, extractor fan, tiled flooring and a radiator.
First Floor Landing Stairs lead from the Entrance Hall to a First Floor Landing. With a built in storage cupboard, housing the gas central heating boiler and a PVCu double glazed window.
Open Plan Living Dining Room and Kitchen
Living Dining Area 20' 5" x 13' 6" (6.24m x 4.15m) A light and bright room, fitted with a feature gas fire place with marble hearth and surround and timber mantle. With two PVCu double glazed windows, showcasing spectacular views towards the Lakeland Fells. With coving to the ceiling and a radiator. This room has ample space for a sizeable dining table as it extends into:
Kitchen 12' 11" x 11' 3" (3.93m x 3.43m) Fitted with a Howdens shaker style kitchen, incorporating a range of wall and base units with a complementary butchers block style worktop over and a ceramic sink unit with mixer tap and drainer. Integrated appliances include a Lamona four ring induction hob, a Lamona electric oven with extractor hood and there is also plumbing for a dishwasher. With a PVCu double glazed window overlooking the rear garden. Wooden flooring and a radiator.
Bedroom One 17' 6" x 16' 6" (5.33m x 5.02m) A spacious, light and bright bedroom, fitted with a feature PVCu double glazed window showcasing spectacular views towards the Lakeland Fells. With a timber framed door leading into the ensuite and a radiator.
En-Suite Shower Room Fitted with a three piece suite consisting of a low level WC, hand wash basin and a shower cubicle with tiled surround. With a PVCu double glazed frosted window, an illuminated mirror with shaver point, extractor fan, tiled flooring and a radiator.
Bedroom Three 10' 11" x 10' 10" (3.33m x 3.3m) Fitted with a PVCu double glazed window overlooking the rear garden and a radiator.
Family Bathroom Fitted with a three piece suite consisting of a low level WC, wash hand basin and a bath with hand held shower over and tiled surround. With a PVCu double glazed frosted window, an illuminated mirror with shaver point, an extractor fan, tiled flooring and a radiator.
Outside To the front of the property, a laid to lawn garden can be found. With a block paved drive providing off road parking, leading to an Integral Garage and a pathway leading to the rear garden. To the rear of the property, a generous sized garden can be found. With a secure wooden fence, a laid to lawn garden and a paved patio area, perfect for entertaining.
Garage 20' 6" x 13' 0" (6.22m x 3.96m) With an up and over garage door, a PVCu double glazed window, light and power. A timber framed door leads into the property.
Services Mains Electric, Mains Gas, Mains Water and Mains Drainage.
Council Tax Band E South Lakeland District Council
Tenure Freehold. Vacant possession upon completion. The property title has restriction of business use so cannot be used as a holiday let.
Viewings Strictly by appointment with Hackney & Leigh Kirkby Lonsdale Office
Energy Performance Certificate The full Energy Performance Certificate is available on our website and also at any of our offices.
What3words: ///copy.comply.bouncing
Accommodation (with approx. dimensions)
Entrance Hall A PVCu double glazed door leads into the Entrance Hallway. With coving to ceiling and a radiator. Stairs lead to the first floor and there is a solid wooden door leading into the Integral Garage.
Bedroom Two 13' 1" x 13' 0" (3.99m x 3.96m) Off to the right of the entrance hall you will find a spacious double bedroom, fitted with a PVCu double glazed window, showcasing views towards the Lakeland Fells. With a built in under stairs storage cupboard and a radiator. Door leading to;
En-Suite Shower Room Fitted with a three piece suite consisting of a low level WC, hand wash basin and a shower cubicle with tiled surround. With a PVCu double glazed frosted window, an illuminated mirror with shaver point, extractor fan, tiled flooring and a radiator.
First Floor Landing Stairs lead from the Entrance Hall to a First Floor Landing. With a built in storage cupboard, housing the gas central heating boiler and a PVCu double glazed window.
Open Plan Living Dining Room and Kitchen
Living Dining Area 20' 5" x 13' 6" (6.24m x 4.15m) A light and bright room, fitted with a feature gas fire place with marble hearth and surround and timber mantle. With two PVCu double glazed windows, showcasing spectacular views towards the Lakeland Fells. With coving to the ceiling and a radiator. This room has ample space for a sizeable dining table as it extends into:
Kitchen 12' 11" x 11' 3" (3.93m x 3.43m) Fitted with a Howdens shaker style kitchen, incorporating a range of wall and base units with a complementary butchers block style worktop over and a ceramic sink unit with mixer tap and drainer. Integrated appliances include a Lamona four ring induction hob, a Lamona electric oven with extractor hood and there is also plumbing for a dishwasher. With a PVCu double glazed window overlooking the rear garden. Wooden flooring and a radiator.
Bedroom One 17' 6" x 16' 6" (5.33m x 5.02m) A spacious, light and bright bedroom, fitted with a feature PVCu double glazed window showcasing spectacular views towards the Lakeland Fells. With a timber framed door leading into the ensuite and a radiator.
En-Suite Shower Room Fitted with a three piece suite consisting of a low level WC, hand wash basin and a shower cubicle with tiled surround. With a PVCu double glazed frosted window, an illuminated mirror with shaver point, extractor fan, tiled flooring and a radiator.
Bedroom Three 10' 11" x 10' 10" (3.33m x 3.3m) Fitted with a PVCu double glazed window overlooking the rear garden and a radiator.
Family Bathroom Fitted with a three piece suite consisting of a low level WC, wash hand basin and a bath with hand held shower over and tiled surround. With a PVCu double glazed frosted window, an illuminated mirror with shaver point, an extractor fan, tiled flooring and a radiator.
Outside To the front of the property, a laid to lawn garden can be found. With a block paved drive providing off road parking, leading to an Integral Garage and a pathway leading to the rear garden. To the rear of the property, a generous sized garden can be found. With a secure wooden fence, a laid to lawn garden and a paved patio area, perfect for entertaining.
Garage 20' 6" x 13' 0" (6.22m x 3.96m) With an up and over garage door, a PVCu double glazed window, light and power. A timber framed door leads into the property.
Services Mains Electric, Mains Gas, Mains Water and Mains Drainage.
Council Tax Band E South Lakeland District Council
Tenure Freehold. Vacant possession upon completion. The property title has restriction of business use so cannot be used as a holiday let.
Viewings Strictly by appointment with Hackney & Leigh Kirkby Lonsdale Office
Energy Performance Certificate The full Energy Performance Certificate is available on our website and also at any of our offices.
What3words: ///copy.comply.bouncing
Council tax
First listed
Over a month agoEnergy Performance Certificate
Lancashire, LA6 1NT
Placebuzz mortgage repayment calculator
Monthly repayment
The Est. Mortgage is for a 25 years repayment mortgage based on a 10% deposit and a 5.5% annual interest. It is only intended as a guide. Make sure you obtain accurate figures from your lender before committing to any mortgage. Your home may be repossessed if you do not keep up repayments on a mortgage.
Lancashire, LA6 1NT - Streetview
DISCLAIMER: Property descriptions and related information displayed on this page are marketing materials provided by Hackney & Leigh - Kirkby Lonsdale. Placebuzz does not warrant or accept any responsibility for the accuracy or completeness of the property descriptions or related information provided here and they do not constitute property particulars. Please contact Hackney & Leigh - Kirkby Lonsdale for full details and further information.





