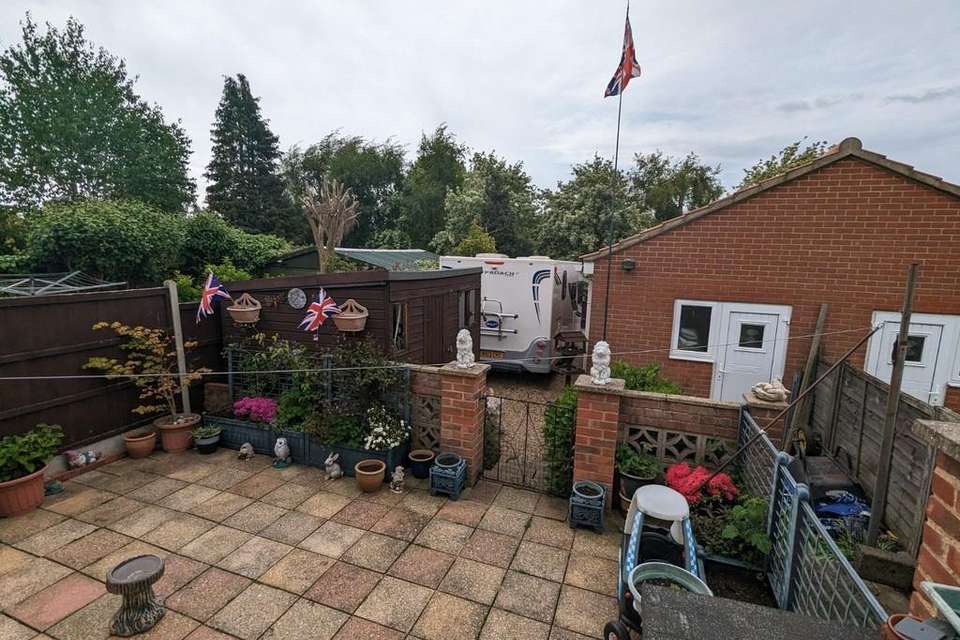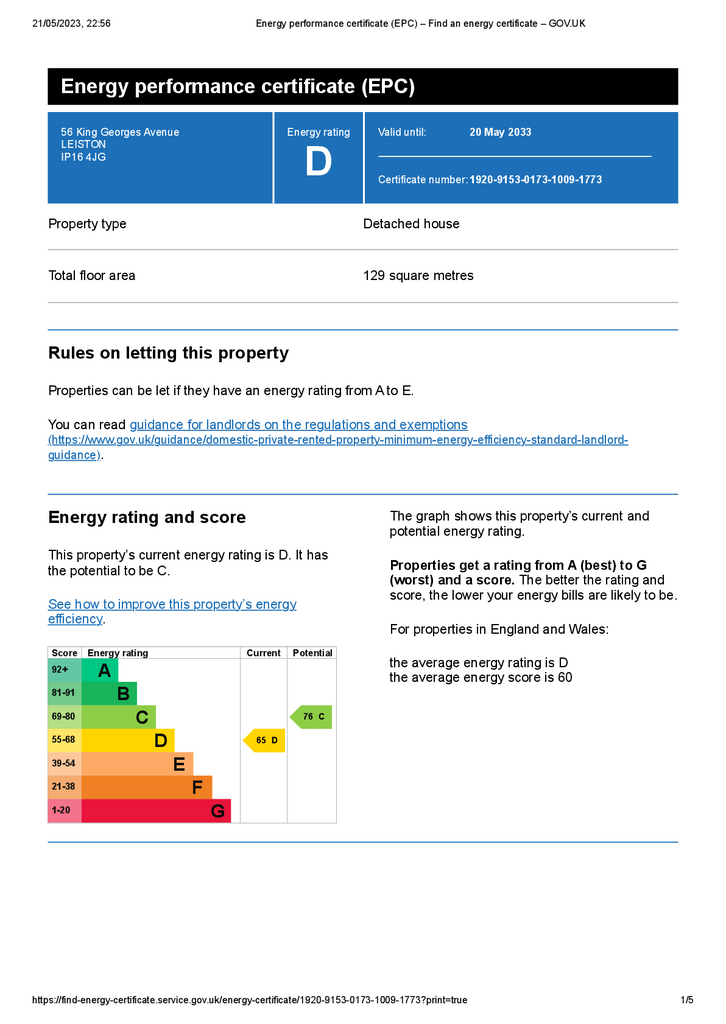4 bedroom detached house for sale
King Georges Avenue, Leistondetached house
bedrooms
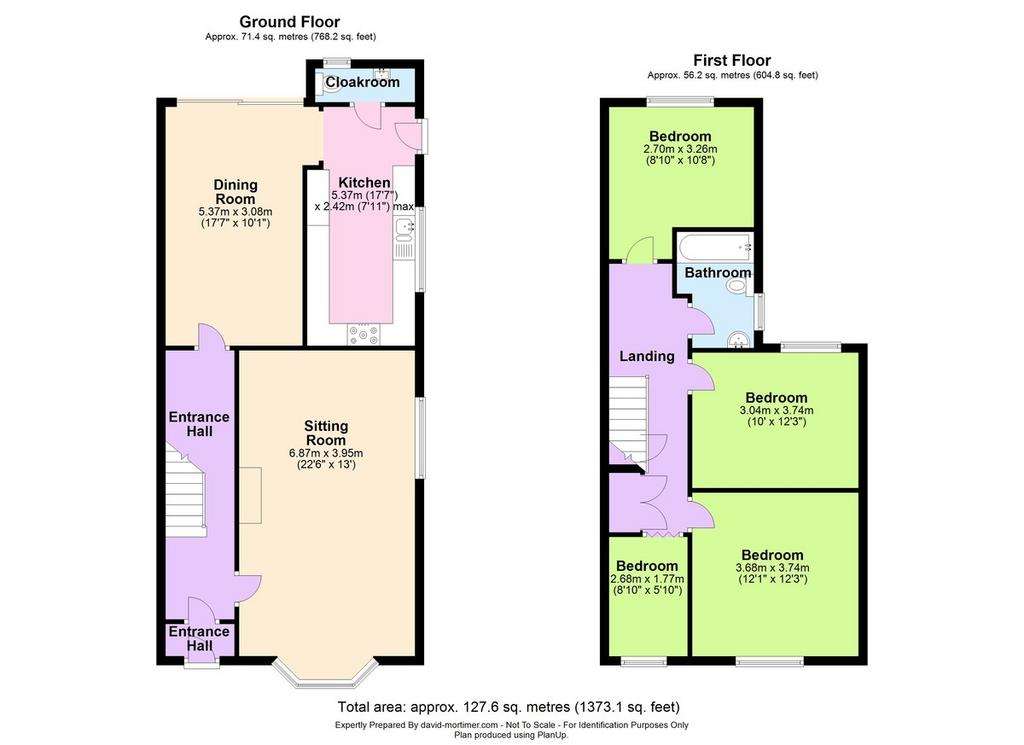
Property photos


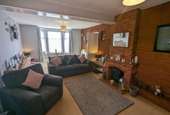
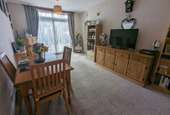
+11
Property description
A deceptively spacious 4 bedroom detached house with bay window and large living room with log burner. The property would make an ideal family home and offers plenty of floorspace as well as ample off road parking and a garage. Ideally located near the primary school and local amenities.
LOCATION The popular town of Leiston lies about a mile and a half inland from the Suffolk Heritage Coastline and offers a good range of shops in a traditional High Street setting, together with a Co-op supermarket, library, bank, doctors and dentists surgeries, swimming pool complex and cinema. Primary and secondary schooling is within walking distance and Waitrose and Tesco supermarkets may be found in nearby Saxmundham, about four miles distant, which also has a railway station on the East Suffolk branch line giving hourly services to Ipswich with connections to London Liverpool Street
The front door is glazed UPVc and enters into In a small porch. A timber door then leads into the inner hall. Stairs to the first floor with storage below.
LIVING ROOM Window to the side and bay window to the front. Two radiators. Wood burner. Brick feature wall with inset fire place and tiled hearth.
DINING ROOM Sliding doors to the rear garden. Under stair storage cupboard. Radiator.
KITCHEN Windows and glazed door to the side. High and low level, white gloss units with roll edge work surface. Double drain sink and tiled splashbacks. Radiator. Space for washing machine and range style oven. Radiator.
CLOAKROOM Window to the rear. W/C. Wash hand basin with storage below. Wall mounted gas boiler. Tiled floor.
FIRST FLOOR LANDING Radiator. Storage cupboards. Access to the loft via the hatch.
BEDROOM 1 Window to the front. Radiator. Built in wardrobes
BEDROOM 2 Window to the front. Radiator.
BEDROOM 3 Window to the rear, radiator. Steel flu from wood burner below.
BEDROOM 4 Window to the rear, radiator.
BATHROOM Window to the side. Panel bath with over head mixer shower. W/C, pedestal basin. Partially shower boarded walls. Extractor fan.
OUTSIDE At the front of the property there is a small lawn and mature hedges providing a screen from the road in front. The rear garden has parking for 2/3 cars and large storage shed. The single garage has ample storage and power connected. Expansive patio seating area.
COUNCIL TAX BAND C
LOCAL COUNCIL East Suffolk House, Station Road, Melton, Woodbridge, IP12 1RT
AGENTS NOTE Items depicted in the photographs are not necessarily included in the sale
SERVICES Electricity, Gas, mains drains and water are connected to the property.
LOCATION The popular town of Leiston lies about a mile and a half inland from the Suffolk Heritage Coastline and offers a good range of shops in a traditional High Street setting, together with a Co-op supermarket, library, bank, doctors and dentists surgeries, swimming pool complex and cinema. Primary and secondary schooling is within walking distance and Waitrose and Tesco supermarkets may be found in nearby Saxmundham, about four miles distant, which also has a railway station on the East Suffolk branch line giving hourly services to Ipswich with connections to London Liverpool Street
The front door is glazed UPVc and enters into In a small porch. A timber door then leads into the inner hall. Stairs to the first floor with storage below.
LIVING ROOM Window to the side and bay window to the front. Two radiators. Wood burner. Brick feature wall with inset fire place and tiled hearth.
DINING ROOM Sliding doors to the rear garden. Under stair storage cupboard. Radiator.
KITCHEN Windows and glazed door to the side. High and low level, white gloss units with roll edge work surface. Double drain sink and tiled splashbacks. Radiator. Space for washing machine and range style oven. Radiator.
CLOAKROOM Window to the rear. W/C. Wash hand basin with storage below. Wall mounted gas boiler. Tiled floor.
FIRST FLOOR LANDING Radiator. Storage cupboards. Access to the loft via the hatch.
BEDROOM 1 Window to the front. Radiator. Built in wardrobes
BEDROOM 2 Window to the front. Radiator.
BEDROOM 3 Window to the rear, radiator. Steel flu from wood burner below.
BEDROOM 4 Window to the rear, radiator.
BATHROOM Window to the side. Panel bath with over head mixer shower. W/C, pedestal basin. Partially shower boarded walls. Extractor fan.
OUTSIDE At the front of the property there is a small lawn and mature hedges providing a screen from the road in front. The rear garden has parking for 2/3 cars and large storage shed. The single garage has ample storage and power connected. Expansive patio seating area.
COUNCIL TAX BAND C
LOCAL COUNCIL East Suffolk House, Station Road, Melton, Woodbridge, IP12 1RT
AGENTS NOTE Items depicted in the photographs are not necessarily included in the sale
SERVICES Electricity, Gas, mains drains and water are connected to the property.
Interested in this property?
Council tax
First listed
Over a month agoEnergy Performance Certificate
King Georges Avenue, Leiston
Marketed by
Hamilton Smith Leiston - Leiston 80a High Street Leiston, Suffolk IP16 4BZPlacebuzz mortgage repayment calculator
Monthly repayment
The Est. Mortgage is for a 25 years repayment mortgage based on a 10% deposit and a 5.5% annual interest. It is only intended as a guide. Make sure you obtain accurate figures from your lender before committing to any mortgage. Your home may be repossessed if you do not keep up repayments on a mortgage.
King Georges Avenue, Leiston - Streetview
DISCLAIMER: Property descriptions and related information displayed on this page are marketing materials provided by Hamilton Smith Leiston - Leiston. Placebuzz does not warrant or accept any responsibility for the accuracy or completeness of the property descriptions or related information provided here and they do not constitute property particulars. Please contact Hamilton Smith Leiston - Leiston for full details and further information.













