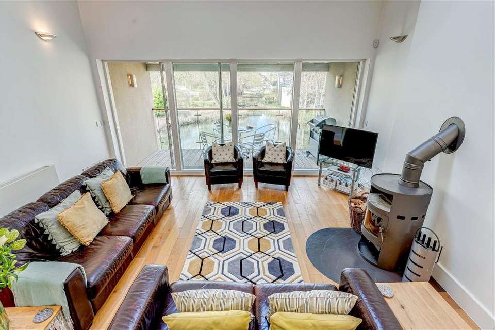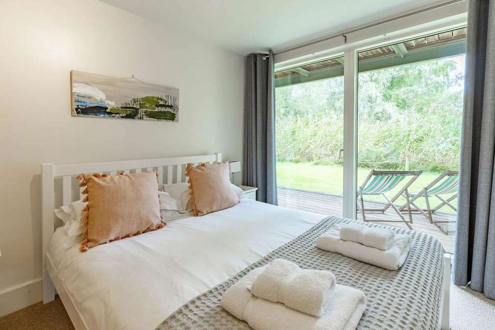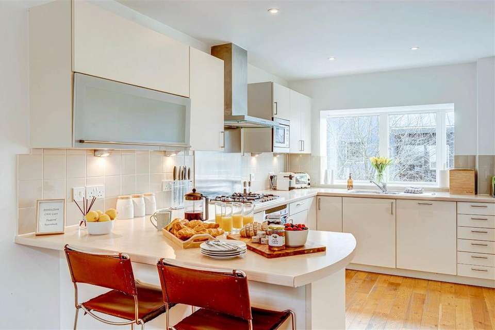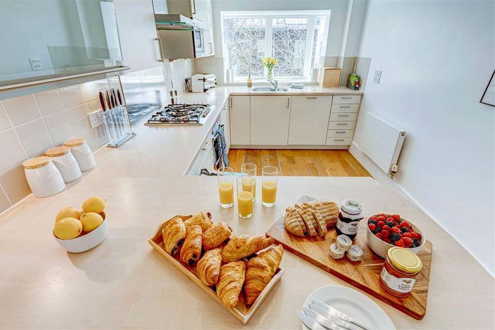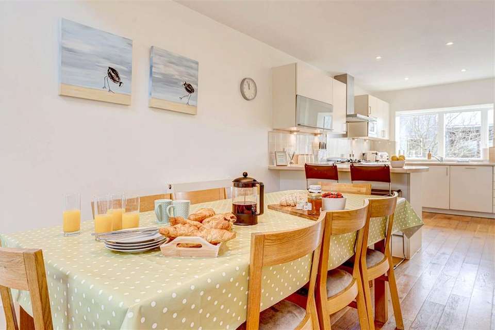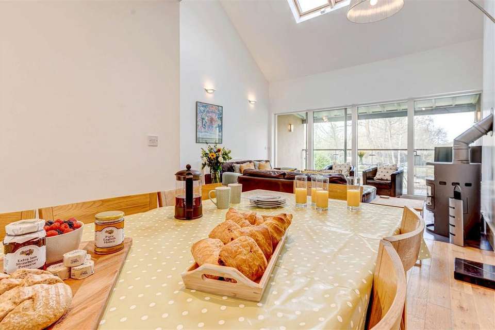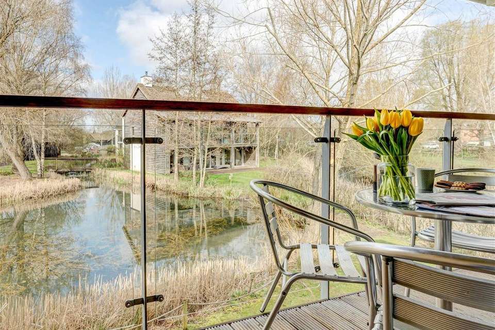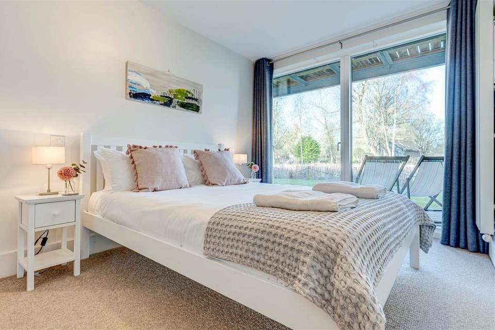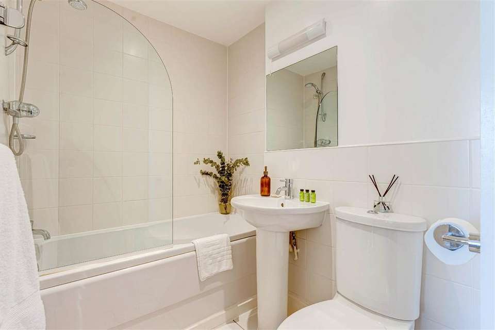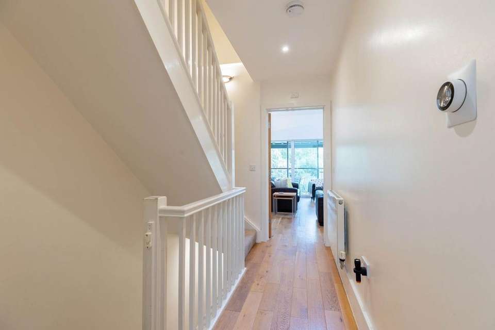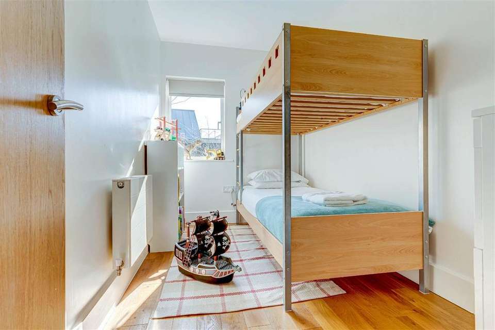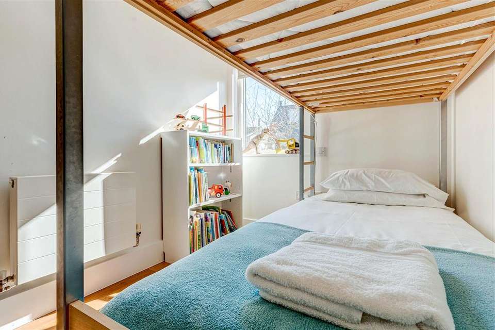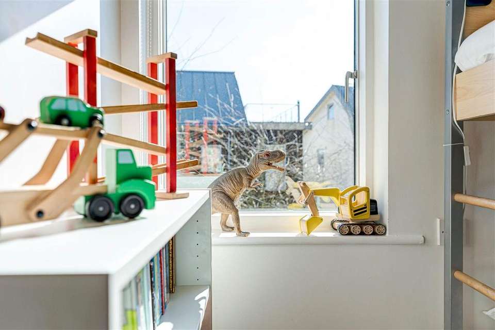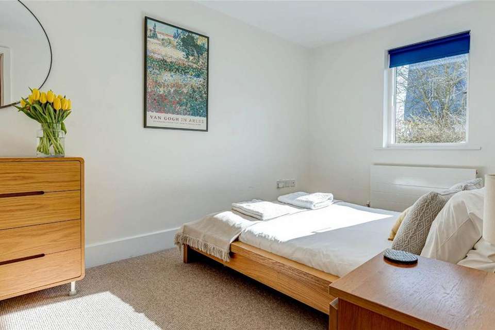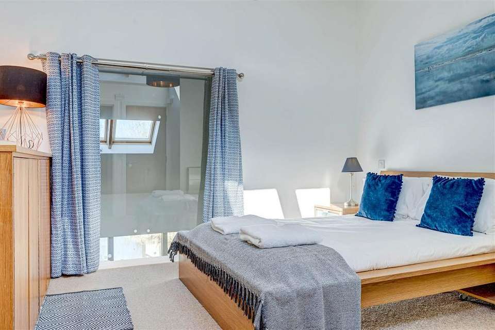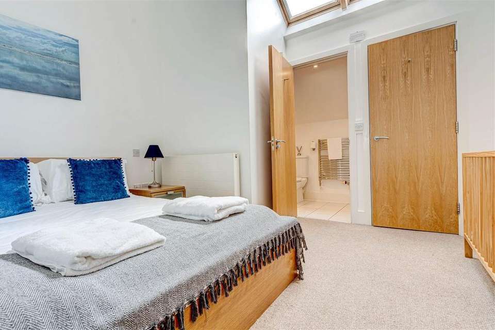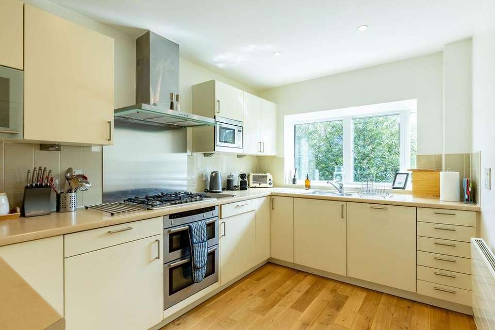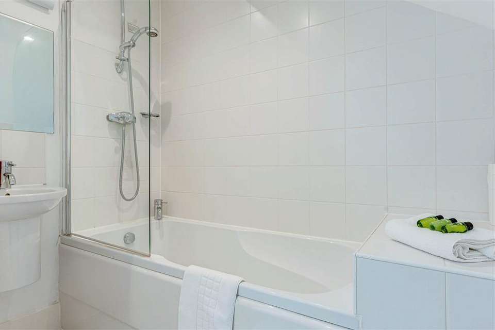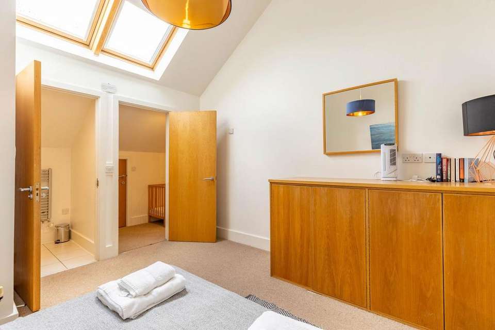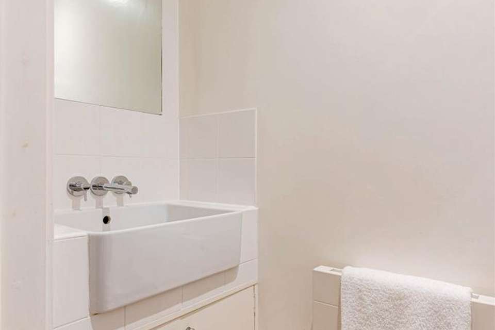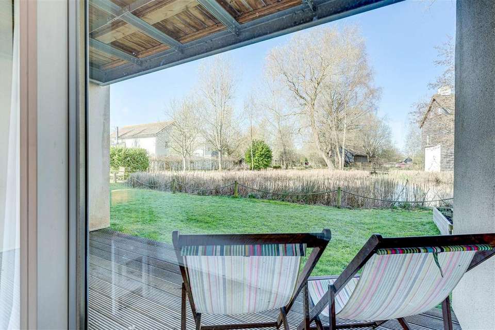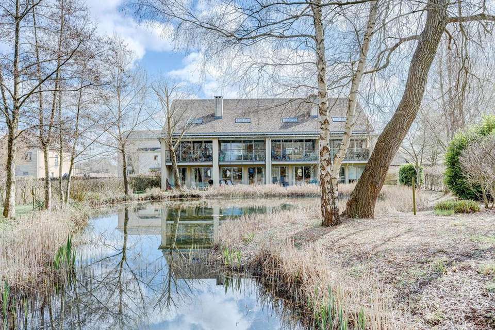5 bedroom terraced house for sale
The Lower Mill Estate, GL7 6FLterraced house
bedrooms
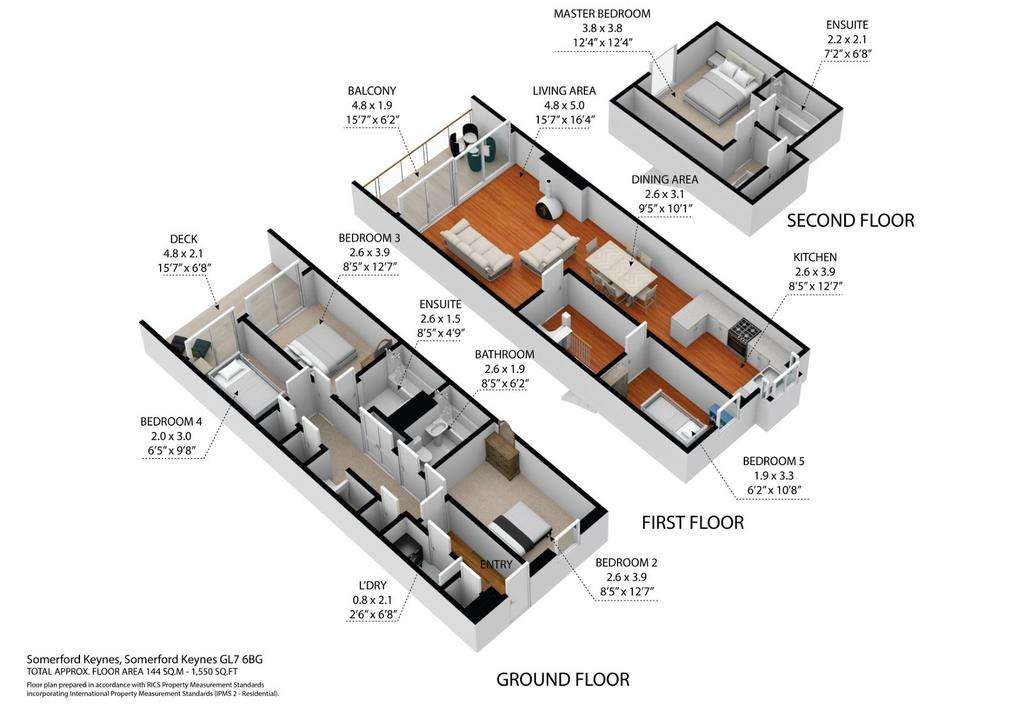
Property photos

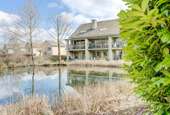
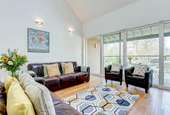
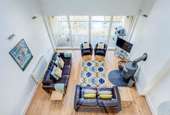
+23
Property description
ACCOMMODATION Ground Floor: Entrance hall with access to utility room. Three ground floor bedrooms, one with en-suite bathroom and two with access to the full width deck. Family bathroom. First floor: Large open plan living and dining area with access to the balcony overlooking large water garden. Bedroom. Second floor: Stairs access the master bedroom and en-suite bathroom.ENTRANCE Path leading to oak front door.ENTRANCE HALL Entrance hall leads to the UTILITY ROOM with provision for a washing machine and tumble drier. Oak laminate flooring in entrance hall.Carpeted hallway leads to:BEDROOM 2 A twin or double bedroom at the front of the house.BEDROOM 3 A good sized twin or double at the rear of the property with full height sliding, glass doors giving access to the deck. En suite with bath with shower over, WC, wash hand basin and heated towel rail.BEDROOM 4 A single bedroom with access to the deck and views over the lake, currently arranged as a bunk bed room.FAMILY BATHROOM A bath with shower over, as well as a toilet and wash hand basin.STORAGE: The understairs cupboard, airing cupboard and further storage are all accessed from the hall.FIRST FLOORLOUNGE/DINER A spacious lounge/diner with full length windows and sliding doors making the most of the wonderful waterside views from the balcony, as well as allowing light to flood into the room. A contemporary style wood burning stove will add a cosy feeling during the winter months. The dining area provides access to the kitchen.KITCHEN A well equipped kitchen which contains a double built under oven, 5 ring gas hob, twin fridge/freezers, integrated microwave, dishwasher and occupies the front of the house.BEDROOM 5 A single bedroom at the front of the property, currently arranged as a bunk bed room. Oak flooring throughout the first floorSECOND FLOORMASTER BEDROOM Occupying the second floor, the master bedroom benefits from an en suite bath with shower over, WC, wash hand basin and heated towel rail. Built in oak wardrobe units. Eaves storage. Skylights. Landing area currently arranged with child's cot. Access to lockable storage cupboard.OUTSIDE Accessed from the bedrooms 3 and 4, the sun deck on the ground floor makes the most of the waterside location of the property. The first floor balcony extends to the full width of the property and provides lovely views over a water garden. Parking is available in an allocated space near the property (with additional parking nearby). BOAT STORE Large storage shed close to house with lighting, electric sockets, storage cupboards and worksurface. Boat Stores are worth circe. £30,000 on their own.
Interested in this property?
Council tax
First listed
Over a month agoEnergy Performance Certificate
The Lower Mill Estate, GL7 6FL
Marketed by
Orion Sales - Cirencester The Gateway Centre, Spine Road East Cirencester, Gloucester GL7 5TLPlacebuzz mortgage repayment calculator
Monthly repayment
The Est. Mortgage is for a 25 years repayment mortgage based on a 10% deposit and a 5.5% annual interest. It is only intended as a guide. Make sure you obtain accurate figures from your lender before committing to any mortgage. Your home may be repossessed if you do not keep up repayments on a mortgage.
The Lower Mill Estate, GL7 6FL - Streetview
DISCLAIMER: Property descriptions and related information displayed on this page are marketing materials provided by Orion Sales - Cirencester. Placebuzz does not warrant or accept any responsibility for the accuracy or completeness of the property descriptions or related information provided here and they do not constitute property particulars. Please contact Orion Sales - Cirencester for full details and further information.





