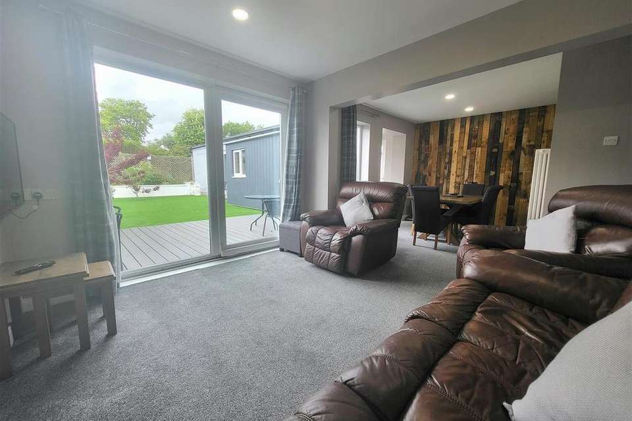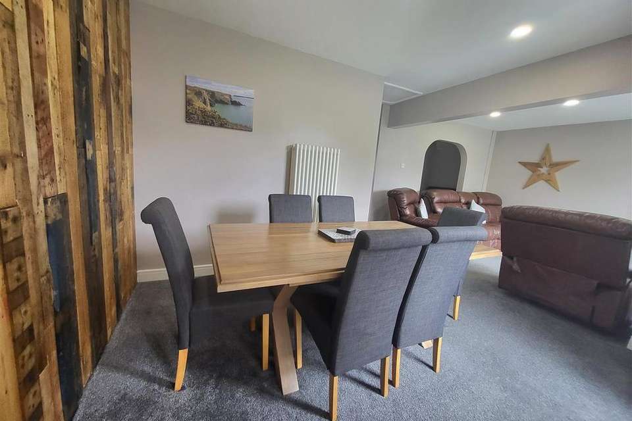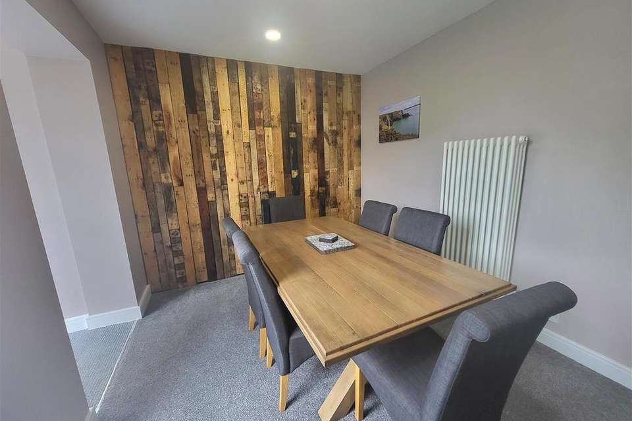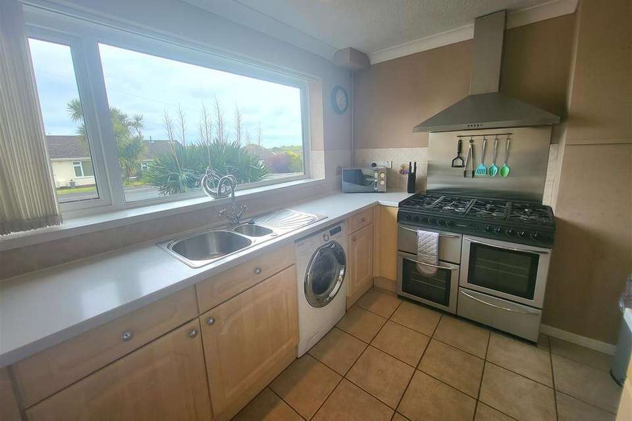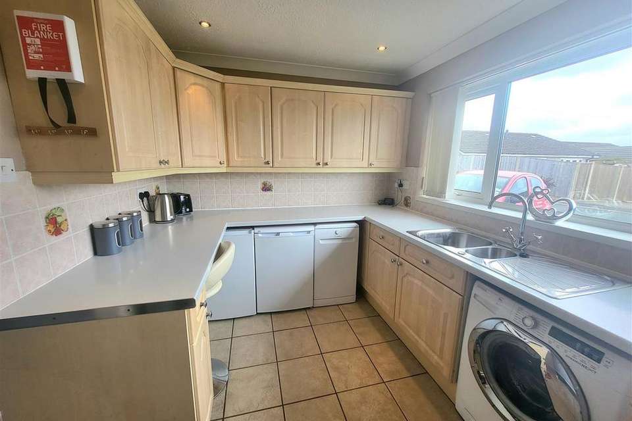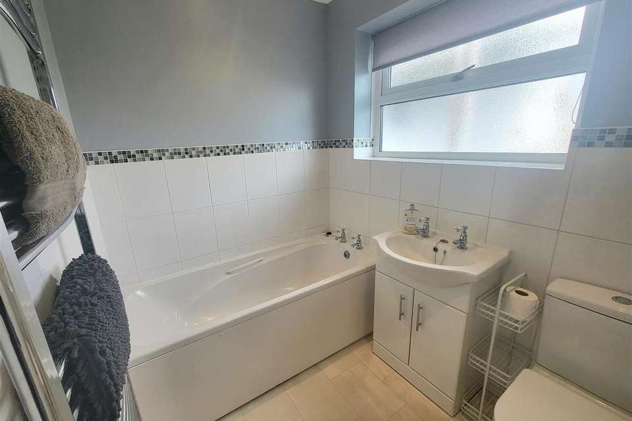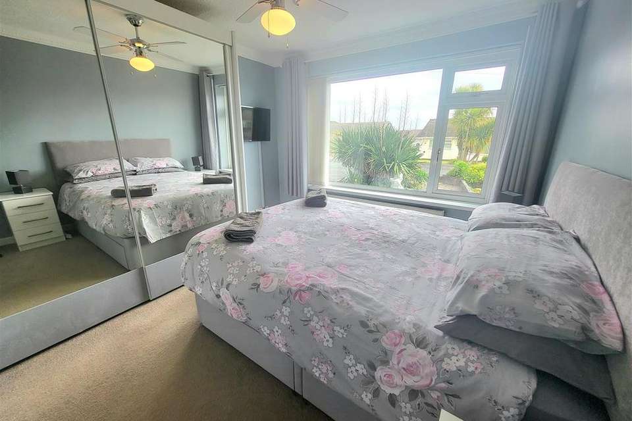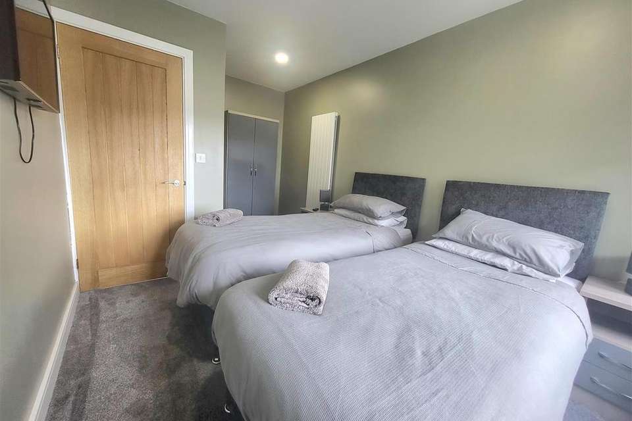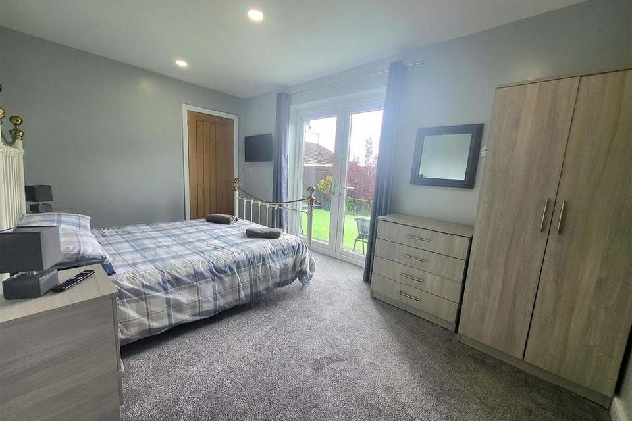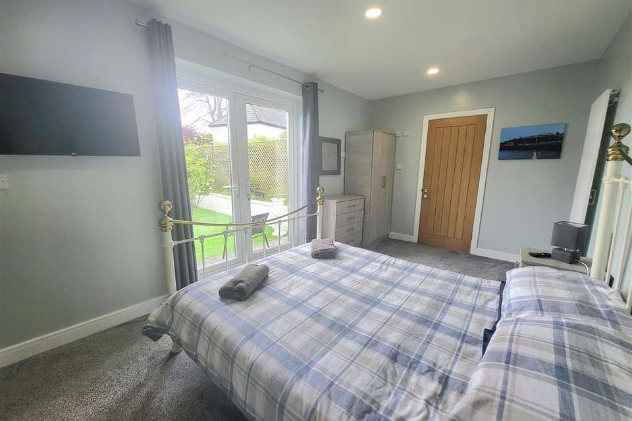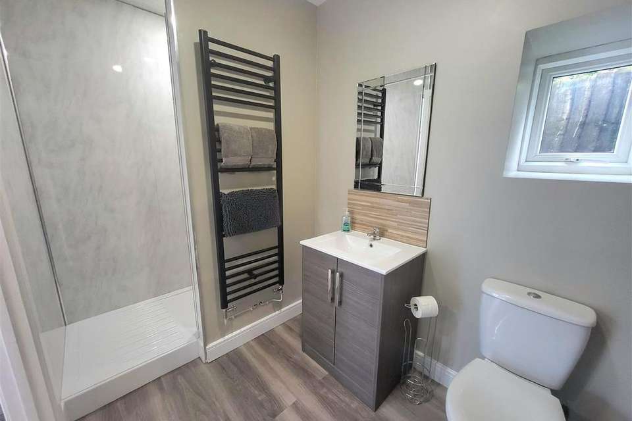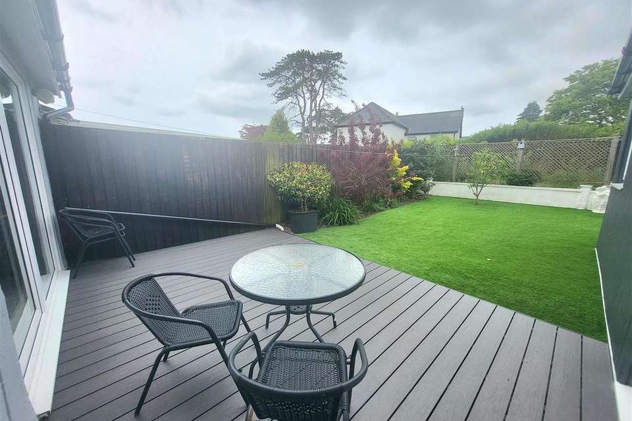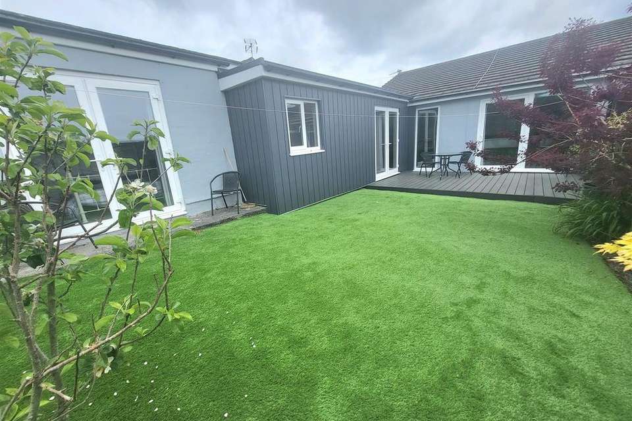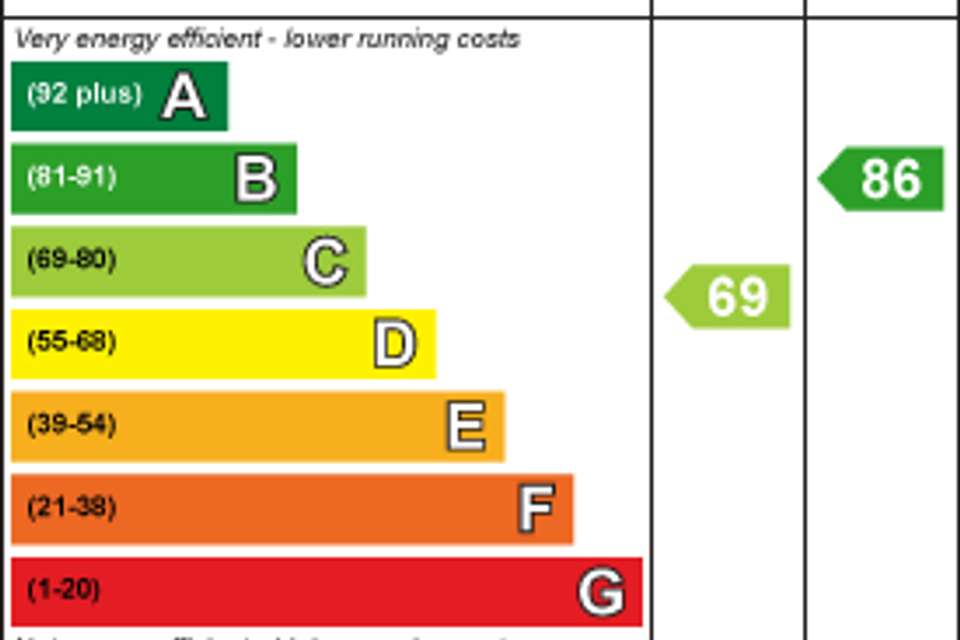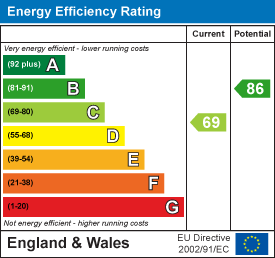3 bedroom semi-detached bungalow for sale
59 Scandinavia Heights, Saundersfootbungalow
bedrooms
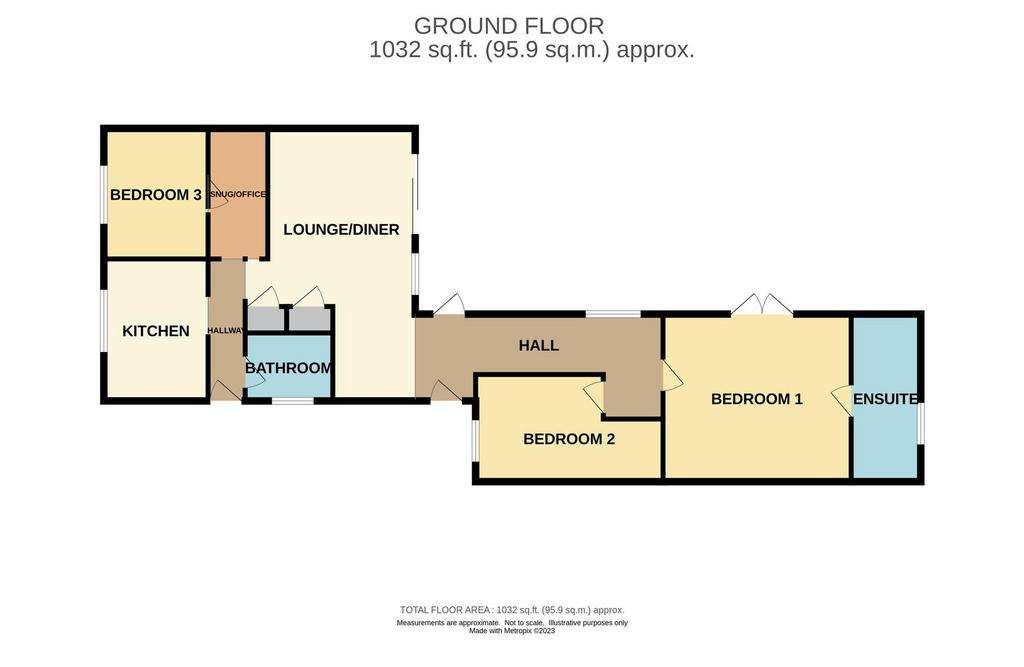
Property photos

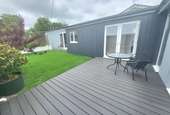
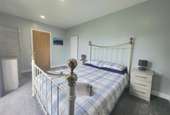
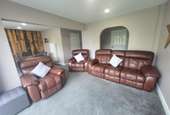
+14
Property description
Located in a peaceful cul-de-sac, on the outskirts of the picturesque seaside village of Saundersfoot, this home benefits from proximity to restaurants & bars, shops and sandy beaches.
This property has potential to be a lovely family home with generous living spaces to accommodate families, a well-equipped kitchen, and multiple bedrooms, family bathroom and master en-suite shower-room. Enjoy the convenience of off-road parking for two cars, coupled with the allure of an enclosed rear garden, providing both privacy and outdoor living.
Currently operating as a thriving holiday let, this bungalow seamlessly blends the allure of a successful investment with the potential to be your perfect family home. Combine coastal living and the appeal of a quiet residential area with easy access to the vibrant amenities that Saundersfoot can offer.
Living/Dining Area - Living/Dining Area has ceiling spotlights, modern central heating radiator, TV point, large uPVC double glazed patio doors leading out into the rear garden. The Dining Area has a lovely rustic panelled feature wall.
Kitchen - Kitchen has ceiling spotlights, uPVC double glazed window to the front, central heating radiator, wall and floor mounted units, stainless steel sink with mixer tap over, Countrychef 8 ring gas hob range oven with extractor fan over, space and plumbing for washing machine, dishwasher, undercounter fridge and freezer.
Family Bathroom - Bathroom has uPVC obscure glass double glazed window to the side, ceiling spotlights, bath, wash hand basin set into Vanity unit, WC, half tiled walls, and chrome heated towel rail.
Inner Hallway - Inner hallway has uPVC double glazed door to the rear garden, ceiling spotlights and central heating radiator.
Bedroom One - Bedroom one has ceiling spotlights, uPVC double glazed French doors that open to rear patio and garden, TV point, central heating radiator. En suite (5'6 x 91 into shower) walk in shower, WC, wash hand basin set into Vanity unit, chrome heated towel rail and laminate flooring.
Bedroom Two - Bedroom Two has ceiling spotlights, uPVC double glazed window to the front, TV point, and central heating radiator.
Bedroom Three - Bedroom Three has centre ceiling light point, uPVC double glazed window to the front, TV point, and central heating radiator.
Outside - To the front of the property is a tarmacked driveway with parking for approximately two cars, with a low maintenance garden with gravel and small raised beds full of mature shrubs and plants. To the rear is a lovely enclosed lawned garden with decking area for Alfresco dining and planted borders.
Please Note - The Pembrokeshire County Council Tax Band is E - approximately £2104.64 for 2023/24
We are advised that mains electric, gas, water and drainage is connected to the property.
This property is currently run as a successful holiday let through Powell's Cottage Holidays.
This property has potential to be a lovely family home with generous living spaces to accommodate families, a well-equipped kitchen, and multiple bedrooms, family bathroom and master en-suite shower-room. Enjoy the convenience of off-road parking for two cars, coupled with the allure of an enclosed rear garden, providing both privacy and outdoor living.
Currently operating as a thriving holiday let, this bungalow seamlessly blends the allure of a successful investment with the potential to be your perfect family home. Combine coastal living and the appeal of a quiet residential area with easy access to the vibrant amenities that Saundersfoot can offer.
Living/Dining Area - Living/Dining Area has ceiling spotlights, modern central heating radiator, TV point, large uPVC double glazed patio doors leading out into the rear garden. The Dining Area has a lovely rustic panelled feature wall.
Kitchen - Kitchen has ceiling spotlights, uPVC double glazed window to the front, central heating radiator, wall and floor mounted units, stainless steel sink with mixer tap over, Countrychef 8 ring gas hob range oven with extractor fan over, space and plumbing for washing machine, dishwasher, undercounter fridge and freezer.
Family Bathroom - Bathroom has uPVC obscure glass double glazed window to the side, ceiling spotlights, bath, wash hand basin set into Vanity unit, WC, half tiled walls, and chrome heated towel rail.
Inner Hallway - Inner hallway has uPVC double glazed door to the rear garden, ceiling spotlights and central heating radiator.
Bedroom One - Bedroom one has ceiling spotlights, uPVC double glazed French doors that open to rear patio and garden, TV point, central heating radiator. En suite (5'6 x 91 into shower) walk in shower, WC, wash hand basin set into Vanity unit, chrome heated towel rail and laminate flooring.
Bedroom Two - Bedroom Two has ceiling spotlights, uPVC double glazed window to the front, TV point, and central heating radiator.
Bedroom Three - Bedroom Three has centre ceiling light point, uPVC double glazed window to the front, TV point, and central heating radiator.
Outside - To the front of the property is a tarmacked driveway with parking for approximately two cars, with a low maintenance garden with gravel and small raised beds full of mature shrubs and plants. To the rear is a lovely enclosed lawned garden with decking area for Alfresco dining and planted borders.
Please Note - The Pembrokeshire County Council Tax Band is E - approximately £2104.64 for 2023/24
We are advised that mains electric, gas, water and drainage is connected to the property.
This property is currently run as a successful holiday let through Powell's Cottage Holidays.
Council tax
First listed
Over a month agoEnergy Performance Certificate
59 Scandinavia Heights, Saundersfoot
Placebuzz mortgage repayment calculator
Monthly repayment
The Est. Mortgage is for a 25 years repayment mortgage based on a 10% deposit and a 5.5% annual interest. It is only intended as a guide. Make sure you obtain accurate figures from your lender before committing to any mortgage. Your home may be repossessed if you do not keep up repayments on a mortgage.
59 Scandinavia Heights, Saundersfoot - Streetview
DISCLAIMER: Property descriptions and related information displayed on this page are marketing materials provided by Birt & Co - Tenby. Placebuzz does not warrant or accept any responsibility for the accuracy or completeness of the property descriptions or related information provided here and they do not constitute property particulars. Please contact Birt & Co - Tenby for full details and further information.





